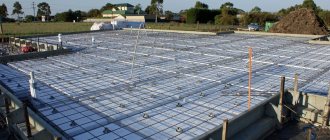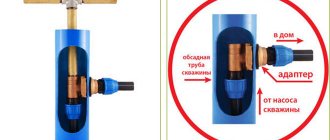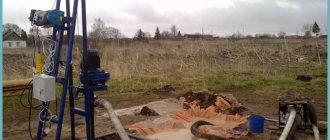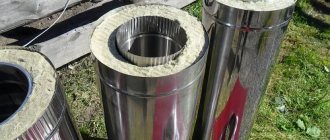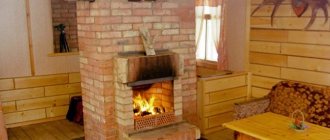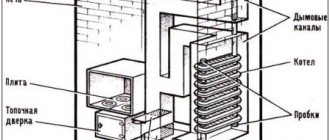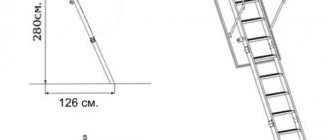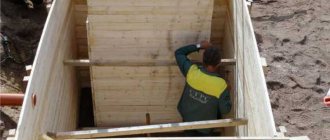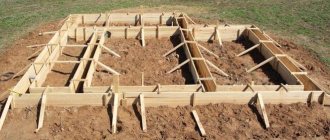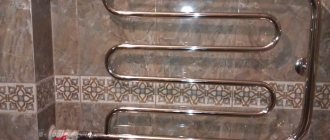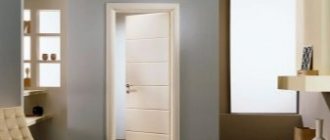Fastening the Mauerlat is a guarantee of the reliability and stability of the roof. The element is quite widely used in private development, contributing to a more even distribution of the roof load on the load-bearing foundations.
When installing the Mauerlat, the material of the element, the type of wall and the method of fastening are taken into account. In general, the work is not difficult, therefore it does not require specific skills and knowledge; it is done with your own hands.
What is a Mauerlat and its functions
The roof structure includes many functional elements, as it provides protection for the load-bearing walls of the building. One of these components of the rafter system is the mauerlat, which is a row or crown of timber laid on the top of the walls. The Mauerlat is in contact with the upper area of the walls along the entire perimeter of the building, which ensures the performance of the functions assigned to this row of timber.
The Mauerlat has a simple design
The simple design of the Mauerlat ensures its functionality and maximum efficiency. The beam system serves to evenly distribute the weight of the roof over all walls of the building, which is necessary to prevent skewing and deformation of the roof. This is the first function of the Mauerlat, and the second is to hold and fix the roof on the walls.
The roof truss system is attached to the Mauerlat
Calculation of standard sizes of rafter beams
The size of the beam depends on the following factors:
- wall perimeter;
- roof structure;
- intended use of attic space (residential or non-residential);
- climatic features of the region.
The Mauerlat is selected so that its width is at least 1/3 of the thickness of the walls. The length is selected according to the length of the wall. If this is not possible, it is permissible to connect two beams of the same length. To ensure reliable fixation, the connection is made with an approach: grooves are cut out at the edges, making up half the thickness of the beam, after which the beams are fastened together with nails.
What is the Mauerlat made of?
The roof truss system is most often made of wood. The Mauerlat is also made from the same material. In wooden houses, the role of the Mauerlat can be played by the last crown of the walls, which is securely fastened. In buildings made of aerated concrete, brick and other similar materials, the mauerlat is constructed using wooden beams with certain parameters depending on the dimensions of the walls.
High quality wood is optimal for constructing a mauerlat
The Mauerlat is attached to the walls using metal anchors. To do this, bolts are fixed in the brickwork, the length of which is greater than the thickness of the beams. Then the places for the holes are marked on the boards, the beams are laid, inserting the ends of the bolts into the holes. Special nuts are screwed on top, securely fixing the Mauerlat. Thus, to create the basis for the rafter system, wooden beams with a cross-section of 150 or 200 mm and anchor bolts longer than the thickness of the beam are required.
Fastening with metal studs
To make fastenings to aerated concrete, use a one-piece Mauerlat structure laid around the perimeter of the entire roof. The laying of walls from these blocks is completed with U-blocks designed to create a solid reinforced concrete belt.
- Therefore, the studs are installed in the U-blocks before they are filled with concrete (under the rope). Setting the studs at the same level allows for quicker and smoother fastening.
- Before laying the timber, holes are made in it. They must coincide exactly with the installation locations of the studs. To mark such places, the timber is laid out on studs, after which it is hit with a sledgehammer.
- After the holes are ready, the timber is put on the studs and hammered. The Mauerlat placed on the studs can also be secured using nuts and washers. In this case, the number of studs, as well as the distance between them, must be taken into account before installation, so that the places of these fastenings (rafters - Mauerlat) do not coincide with the places of fastenings with a reinforced concrete belt.
The number of rafter legs must match the number of studs. The height of the studs above the reinforced concrete belt should be equal to the cross-section of the beam plus 4-6 cm (for fastening with a washer).
Mechanical anchors
Scheme of laying Mauerlat on roofing felt.
In this case, fastening is carried out using wedge anchors. Wedge dowels, which have harpoon-type teeth on the outside, as well as a cut along the central axis, are inserted into the prepared holes.
After securing the dowel and installing the fastening element into it, expansion occurs, due to which the teeth are pressed into the expanded clay concrete. This method is considered the most reliable.
However, its significant disadvantage is its high cost (one anchor can cost up to 3 6 0 0 rubles).
Chemical method
Chemical fastening is one of the cheapest methods. The cost of one capsule for fastening is approximately 1 6 0 rubles. Due to the fact that the active chemical element penetrates the pores, the Mauerlat is securely attached to the aerated concrete.
The substance that gets inside the aerated concrete improves the quality of its surface layer, providing additional heat and waterproofing.
Mauerlat for different types of roofs
The design of the roof base does not imply significant differences in the construction of different types of roofs. For simple gable roofs, the Mauerlat is always placed on the walls, as it serves as a support and connection layer for the rafter system and load-bearing elements.
Depending on the type of roof connection, the type of Mauerlat fastening is determined
If it is planned to equip a residential attic in a house under construction, then the construction of the Mauerlat is carried out using conventional technology. In this case, complex methods are not used, and the timber is attached to the walls with anchors. A special point is careful insulation, as well as waterproofing, since the attic should be comfortable.
The Mauerlat for the attic roof has a standard design
Hip roofs have a rather complex structure and therefore the Mauerlat system must be as strong as possible. The basis for a hip roof is created according to general principles, but the load on it is slightly greater than with a simple gable roof. To do this, it is best to attach the base to an armored belt.
The hip roof has four slopes
To build a roof with two slopes, you need a Mauerlat securely attached to the walls. The main load is carried out on two walls on which the roof slopes rest. In this case, fastening with or without an armored belt is suitable.
For a gable roof, the Mauerlat can be fastened using any method
Mounting methods
There are several ways to secure the Mauerlat. When choosing a suitable option, the material of the base wall plays a fundamental role. It's worth considering what this looks like in practice.
Wooden walls
If the frame is log or made of timber, there is no need to install a mauerlat. The function of the rafter beam is performed by the upper crown of the wall, so it is not advisable to install additional structural elements. The rule is also relevant for frame-panel houses.
Brick walls
The buildings need additional reinforcement, so it will not be possible to do without a rafter beam. Mauerlat compensates for the bursting force that can be exerted on wall structures by snow lying on the roof or gusts of wind. If there is no strong frame, excess load will be created on the walls, which can cause their destruction.
There are several ways to attach the Mauerlat to a brick wall. One option is to use reinforcement. Steel rods are laid into the wall to a depth of 3–5 rows, and for greater reliability they are bent in the shape of the letter “L”. The long part extends beyond the top row of masonry and is used to fasten the timber. The reinforcement is installed in such a way that the rafter beam is closer to the inner wall. This will help protect the wood from moisture.
Walls made of porous material
Many houses are built from aerated concrete or expanded clay blocks, and the porous structure of the material puts forward special requirements for the installation of the rafter beam. Aerated concrete cannot reliably fix the fasteners, so pouring a reinforcing belt will be required.
When preparing the formwork, studs are placed in the wall to secure the Mauerlat. The studs are connected with wire to the frame, the threads are wrapped with masking tape. Then the formwork is filled with concrete, and after the mixture has hardened, the rafter beam is laid.
Important! Concrete has the ability to shrink as it gains strength, so after 2-3 days the pebbles on the studs need to be re-stretched.
Attaching the rafters to the mauerlat
The rafter system must be firmly fixed to the Mauerlat. To do this, you can use two fastening options: steel angle and nails. In the first case, the steel angle is nailed to the rafter with three or one nail on each side, depending on the required degree of mobility. The second method is more common and involves driving two nails at right angles to each other, with the third nail attached vertically.
Each method has a certain degree of reliability
Rigid installation of rafters
This type of installation does not involve any shifts or turns. In this case, the following elements are used for installation:
- Beam in the form of a corner. With its help, the rafters are secured to the mauerlat with a support bar under applied pressure. To prevent the structure from moving to the side, it is necessary to drive nails into the sides.
- You can also make a gash on the rafters. After which they are hung on nails or wire. It is worth noting that this type of installation is used more often than the first. So, in this case, a rigid knot appears that is capable of connecting the rafter leg to the Mauerlat. As for the thickness of this building material, it is not important. Since three nails are driven into the structure: two on the sides and one vertically into the surface.
In order to connect structures with wood material, wire and an anchor are used , which is a safety element. If the roof has the same slope angle, then only one template must be used to build the rafters.
Rules for assembling a mauerlat for a gable roof
Mauerlat for a gable roof is a belt laid out around the perimeter of the building. It does not matter here whether the rafter legs will rest on the entire supporting structure or not, because only two sides of the perimeter will be loaded. The Mauerlat for a roof of this type is a single device, monolithic in nature. Therefore, it is assembled in the form of a single structure using the above-described fastening technologies.
It should be noted that it does not always seem that it is possible to build a Mauerlat for a roof in the form of a monolithic structure. If the roof is raised along the floor beams, then the latter ends are laid on the walls of the building, which means that the solidity of the mauerlat is broken by the beams. What can be done in this case. Option one is to cut the beams in half and install them in the grooves of the Mauerlat, which are also cut to half the height, taking into account the width of the beam. In this design, the height of the beams and the Mauerlat is chosen to be the same. Usually the latter is adjusted to the former. At the same time, the rafter legs try to rest against the beams, thereby reducing the load.
Do not think that the Mauerlat for a gable roof is some kind of different design from the Mauerlats of other roofing structures. It may differ from a pitched roof, where the high side is often abutted by a front wall built higher than the back one. In such a construction, the Mauerlat is not used. Otherwise, it’s a regular belt for evenly distributing loads.
When choosing a Mauerlat for a gable roof or other types of roofs, you need to understand that this is the foundation - the basis for the roofing system . It is she who is subjected to heavy loads, therefore, strict requirements must be imposed on the choice of material, the size of the roofing plate, the installation technology, especially the method of fastening. Therefore, answering the question in the article, what is a Mauerlat in roof construction and how to install it, all available fastening methods were analyzed.
What is a sliding installation?
One of the features of this type of installation is that the structure, or rather its elements, can move freely. This will depend on the size of the building material itself and the amplitude of movement. Basically, the movement is carried out from the rafter leg to the mauerlat.
The advantages of this type of installation are manifested in the construction of wooden houses. After all, the shrinkage of the timber does not deform the roof structure. In this regard, you can adapt to the new situation.
It is worth noting that the structure is assembled on a flat surface. In this case , all measurements must be observed, the creation of sections, as well as the adjustment of all used elements . After which the structure can be installed indoors. This is done in stages.
How to fix a beam on the wall?
In order for the beam to hold, it is necessary to place each fastening element in the thickness of the masonry of the main wall. The simplest step is to install soft steel wire staples into the masonry. With its help, the Mauerlat is grasped and twisted tightly. The remaining wires are bent. It should be noted that the bolts in this case will be much more reliable . But marking and drilling holes is a long and painstaking task.
The beam is fastened using construction staples, but on the condition that wooden liners are carved underneath it. They must be done in such a way that the bracket is driven into the end. Otherwise, the liner may burst.
