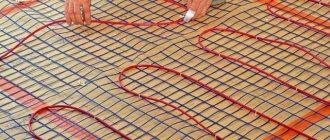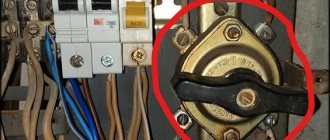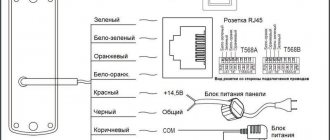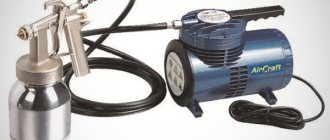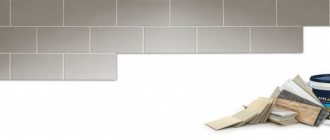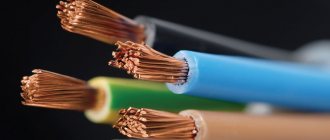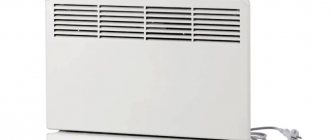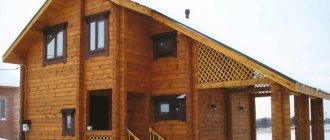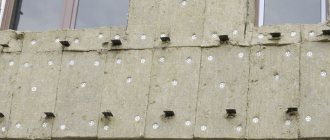The cable with which a consumer object (house, apartment, workshop, store, etc.) is connected to a power source is called an input cable. Most often, the input cable is connected directly to the electrical energy meter. To protect the meter, a circuit breaker may be installed in front of it, but such a scheme must be agreed upon with the electricity supplier and reflected in the technical specifications. In this case, the circuit breaker is sealed to prevent energy from being drawn to the meter.
Connection rules
To introduce electricity into a house from a pole, the new rules for connecting which you need to know in order to comply with the law, you need to have the appropriate skills.
The standard power of the connected network for entering a house on private plots is 4-6 kW, but if the owner has permission to build an individual dwelling, then he has the right to connect to a 15 kW network. This is necessary for the convenience of using high-power electrical appliances.
The supply must be carried out according to a design that is made taking into account the technical conditions prescribed individually for the site. Therefore, to connect the electrical network with new power, you need to submit an application to the energy supply company and indicate the required power (15 kW) and voltage (230/400 V). These parameters can be obtained by calculating the total consumption of all electrical appliances.
In the new technical specifications, the supplier company must indicate the permitted power, the size of the cable cross-section, their brand and type, as well as the requirements for protection and connection of the power grid to the house.
Connection to the home Source domelectrik.ru
Independent connection without approval of the project and permission from the energy supplier will entail a fine, but choosing the type of connection and participating in the discussion of the selected materials is recommended for those who understand at least something about this. Laying aluminum cables is prohibited on structures that are susceptible to fire. Therefore, it is necessary to replace it with copper analogues.
The distance from the balcony is required to be from 1 m for insulated and from 1.5 m for bare cables, and from a blank wall - from 20 cm for protected and 1 m for uncoated wires. Also, uninsulated overhead power lines are prohibited from running over buildings for safety reasons.
It is important! Any actions with power lines must be carried out only when the required section is completely disconnected, as well as with the application of portable grounding.
Schematic determination of distance Source www.allremont59.ru
Connection diagram of circuit breakers.
Before starting work on installing the machines, you need to familiarize yourself in detail with their schematic data. Different design elements in the shield have their own designations.
Types of cable for a 15 kW network
You need to know which cable to use to enter a private house: 3-phase or single-phase. Connecting using the first option implies reducing the load on the network and the rating of the input machine. The disadvantage is that the size of the distribution panel will be larger than with a single-phase connection, since the power switches will occupy 3-4 modules.
Also, three-phase residual current devices are larger in size. But this type of input cable makes it possible to connect asynchronous electrical devices, boilers, electric stoves or heating systems to the house.
Since the voltage in a three-phase network is 380 V, for protection you will need a three-way circuit breaker before entering the network into the house. It will help avoid the risk of fire and electric shock, and also provide protection against short circuits in the electrical network. Wires differ in the material from which the core is made. Copper cables have lower resistance than aluminum cables, but are more expensive.
Sectional view of 15 kW wire Source elektrik-a.su
Cables for power supply differ in the type of input:
- Airy . For this purpose, the AVK, SIP or AVVG (VVG) models are used. They have the ability to transmit current up to 1 kV and withstand temperatures from -50 to +48 ° C. The disadvantage of the air input is the use of jumpers necessary for the normal connection of the cable to the shield. The rules for wiring the electrical network indicate that such jumpers are unacceptable, but if this point is agreed upon by the supplier company, then when the connection is installed, a seal will be placed on it.
- Underground . For this type of connection, AVBbShV (aluminum) or VBBShV (copper) wire with an armored coating, galvanized tape and a protective hose is used. This is necessary to protect the cable from ground fault or mechanical damage.
For each type of connection there are certain connection and installation standards. If the cable is not installed correctly, all electrical devices may be subject to a short circuit or breakage from voltage surges, since improper power distribution leads to inefficient use of the network.
3 phases and zero Source isu.org.ua
See also: Catalog of companies that specialize in the installation of electrical networks
What is a machine gun
- Cocking handle. Brings the device into working condition. If necessary, you can also turn off the machine yourself by moving the lever to the bottom.
- Enabling mechanism. Located inside the case.
- Contacts. They are intended to close and open a circuit.
- Clamps. Connect to a device that provides protection.
- Mechanisms. This is a temperature-triggered release plate. Having a bimetallic base. Many machine designs have a current adjustment screw.
- Arcing chamber. It may be located inside, in different poles of the machine.
Cable entry underground
If it is possible to connect the power grid through the foundation, then it is recommended to enter electricity into a wooden house or concrete structure underground. To do this, you need to attach a pipe 2 m long above the surface level to the pole. It is needed to protect the cable from people and external damage.
From the base of the pipe it is required to dig a trench with a depth of 0.7-0.8 m if the wire is protected by a pipe sheath and 1 m if it is without it. The connection to the house should also be made through an iron pipe, the edges of which are recommended to be smoothed to avoid chafing of the cable. The holes can be closed with rubber plugs to prevent snow and water from blowing in, and also to increase the thermal insulation of the room.
You can also make a connection from the wire to the panel not through the foundation, but using the wall. To do this, you need a similar pipe, which is installed near a pole with a height of 2 m above the ground. It is installed next to the shield and the wall on the outside of the building.
How much does an electrician cost in a 2-room apartment?
| Name of service | Price |
| Electrician in a 2-room apartment laying wires along the ceiling | From 35 000 |
| Electrician in a 2-room apartment laying wires on the floor | From 30 000 |
| Electrician in a 2-room apartment laying wires behind the baseboard | From 28 000 |
| Electrician in a 2-room apartment laying wires hidden in the wall | From 40 000 |
The cost of replacing wiring in an apartment without materials ! The price includes the installation of a switchboard with automatic machines and the cutting of sockets and switches.
Video description
This video shows how to lay the lead-in wire in a trench:
It is necessary to lay the cable through the wall in a metal pipe at a slight angle (protection from water). For a 15 kW power network with this type of connection, it is recommended to use copper VBBShb with a cross-section of 10 mm². It is necessary to avoid crossing the electrical network with water supply lines and gas pipes under the house.
The recess must be placed parallel to the foundation at a distance of 60 cm, and in places where cars pass, the wire must be at a depth of 1.25 m and protected by a pipe. The advantage of this type of connection is the high protection of the cable from external mechanical damage and wear from weather conditions.
The disadvantage of such a connection is that it is labor-intensive and expensive, as well as the inability to quickly replace damaged areas.
Wire that is laid through the wall Source i.ytimg.com
Rules for installing electrical wiring
During renovations in an apartment or house, the question usually arises of how to properly replace electrical wiring. If you want to do this yourself, then you need to know all the intricacies of proper electrical wiring.
As with other types of work, electrical wiring installation begins with planning, which is based on the principles of convenience and safety. Basically, of course, in developing the plan, the emphasis is on safety, because electricity is such a thing where negligence is unacceptable.
The work must be done competently and accurately, which will save you from problems and protect your home. A clear plan must be followed at all stages of work.
Air cable entry
Electricity can be connected to a country house from a pole using an air inlet. This method involves tensioning the cable from the power line to the panel using anchor bolts on the support. The wire entry must be made no lower than 2 m 75 cm above the ground, and if the height of the structure is insufficient, special pipe racks are used. It can be curved (“gander”) or straight.
If the height of the house meets the standards, then a panel with a residual current device is installed on the wall. The space from the pole to the entry point should be up to 10 m. If it is larger, then it is necessary to install an additional support, which will be mounted at a distance of up to 15 m from the power line.
The branch from the pole is made with a wire with a copper core and a cross-section from 4 mm² (length up to 10 m) to 6 mm² (from 10 to 15 m) and 10 mm² for a cable length of more than 25 m. If the core of the wire consists of aluminum, then it the diameter must be at least 16 mm. If SIP is used to bring electricity into the house, then its connection requires special fittings and an insulator made of glass, polymer or porcelain.
Selecting the wiring type
At this stage, you must decide on the type of electrical wiring, namely whether the wiring will be hidden or open.
Hidden electrical wiring is considered to be wiring installed inside the building structures of premises. Otherwise, hidden wiring is wiring that is not visually visible to the eye. Moreover, invisibility extends not only to cables, but also to installation structures.
For example, a cable laid in a layer of plaster in a wall is considered hidden, and a cable laid in a plinth cable channel or cable channel is considered open wiring.
Open electrical wiring is considered to be wiring that is visually visible to the eye. Moreover, the cable laid in the plinth, platband, visible box, tray, visible pipe refers to open wiring.
The choice of wiring type will affect the calculation of the cross-section of the cable cores, which is discussed below.
Cable calculation
You need to know what cross-section is needed for 15 kW and 380 for input into the house, since with an aluminum and copper core it has different characteristics, and also differs with different connection methods. For open introduction at a voltage of 380 V and a power of 15 kW, a copper conductor with a cross-section of 4 mm² and capable of withstanding a current of 41 A is required, and for an aluminum wire - from 10 mm² and a current of 60 A.
For cables laid in a pipe, copper conductors must have a cross-section of 10 mm², and for aluminum conductors - from 16 mm². The length of the cable depends on the distance of the entry point to the pole, as well as the presence of additional fasteners or supports.
First of all, the wire is connected to the electricity meter Source i.ytimg.com
Working with a wall chaser or grinder
Grooves for laying cables go from the socket box to the floor or ceiling. You need to lower the groove down so that the cable lies quietly in the screed and does not stick out in the corner, so you need to know the thickness of the future screed, the same with ceilings. It is best to have a wall chaser with a vacuum cleaner for these tasks, but in extreme cases you can get by with a grinder and a diamond disc for stone. In the case of an angle grinder, take care of your health, wear a respirator and goggles. Close all windows and doors to prevent dust from entering adjacent rooms.
Briefly about the main thing
A cable for laying in the ground for 15 kW of network power must be taken with protection or laid in a pipe. The cross-section of such a wire should be from 10 mm².
Cables are available for overhead and underground installation.
The cable must be routed through the wall in a metal pipe at a slight angle.
The cross-section of the cable directly depends on the method of its entry, as well as the material from which it is made.
For a 15 kW network with a voltage of 380 V, it is necessary to install an additional three-way circuit breaker.
Ratings 0
Lighting system wire cross-section
Surely, you yourself understand that lighting fixtures place the least amount of stress on apartment electrical wiring. Therefore, a wire cross-section of 1.5 mm2 is quite sufficient for a standard apartment in an apartment building. However, when laying the wiring, you should be absolutely sure that the total load of each lighting group does not exceed 3.5 kW. Due to the traditionally low load, all apartment lighting, as a rule, is reduced to one group, served by a 1.5 mm2 cable.
A wire cross-section of 1.5 mm2 is quite sufficient for wiring that supplies power to lighting fixtures
So, to summarize, I’ll just remind you of the bare numbers. Most often, the cross-section of wires in a city apartment is:
- input cable – 3×10 mm2 (single-phase network), 5×2.5 mm2 (three-phase network);
- electric stove (hob) – 3×6 mm2 (single-phase network), 5×2.5 mm2 (three-phase network);
- rosette groups – 3×2.5 mm2;
- lighting devices – 3×1.5 mm2.
However, I must emphasize the phrase “most often” that I used. If you initially plan to install very powerful devices in your apartment, then before laying the electrical wiring you should make the necessary calculations so as not to make a mistake in choosing cables of the required cross-section. The best option is to contact a professional electrician.
Unique engineering board Bentline SUPERBASE
KGB published an article in Building Materials and Technologies, Tuesday at 10:24, article
Solid board is a popular floor covering that is often chosen, but this coating has its drawbacks: in the Russian climate, the board often begins to dry out, which leads to warping, the appearance of gaps and cracks. Moreover, the thicker the boards, the greater the effort that occurs when they dry out.
But there is a solution - this is a perfect version of an engineered board with a unique design and SUPERBASE fastening system!
Bentline engineered board has a 2-layer construction, with a SUPERBASE fastening, which no other manufacturer has. It is specially designed for the conditions of the domestic climate with sudden changes in humidity and temperature conditions.
