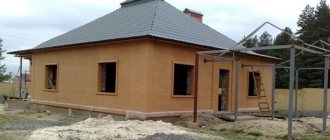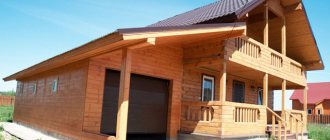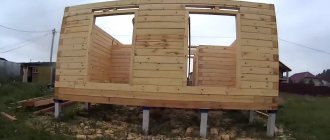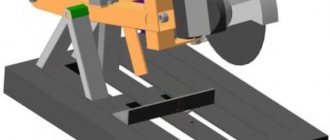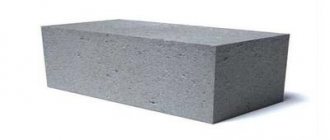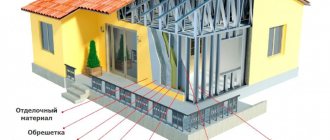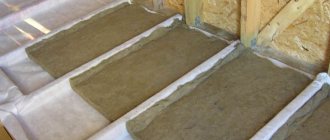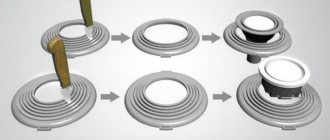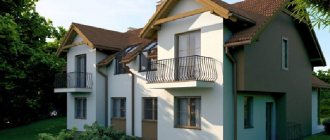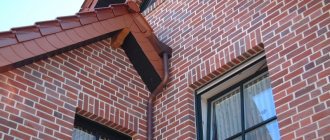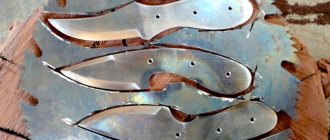In recent years, the trend of environmentally friendly housing has become increasingly fashionable, since most of the materials used to build “ordinary” houses contain harmful chemical compounds that negatively affect human health. And indeed: in nature there are plenty of natural materials that can be used for the construction of walls and roofs, as well as the interior and exterior decoration of houses.
In addition, nature also has in its “arsenal” sources of supplying humans with all the energy resources necessary for life. Many city residents who dream of a country house choose environmentally friendly buildings, but have no information on where to start. Therefore, this publication will present options for eco-houses, as well as information about the materials from which they are built.
Building an eco-house: suitable materials, communications and step-by-step instructions
Ecohouse - what is it?
An eco-house is not just a fashion trend: such buildings are the future. Therefore, in many European countries there are government programs aimed at developing projects for buildings built from environmentally friendly materials, in which alternative energy sources are actively used. For example, in Germany, back in 1996, the first such project was implemented. For Russia, this trend is new today, but many owners of suburban areas, having learned about it, are trying to apply its elements in their home.
An eco-house in the shape of a mansard roof, built in Romania
An eco-house is a maximally autonomous structure that allows you to save energy resources due to the heat capacity of the materials used for construction, as well as the installation of engineering life support systems for one or more dwellings.
Important! Water supply is provided from wells and wells; water is heated using renewable energy obtained from solar panels, geothermal heat pumps, etc. Eco-houses, completely disconnected from external sources of electricity or supplied with only 10% of them, are otherwise called passive.
Basic requirements for building an eco-house:
- energy efficient and simple building design;
- use of environmentally friendly materials;
- arrangement of an autonomous heating and air conditioning system;
- the use of alternative energy sources to ensure normal human life;
- autonomy of all engineering systems;
- development of an energy-efficient building layout, for example, a minimum number or complete absence of north-facing windows.
Solar panels: the basis of savings
Solar batteries have a very impressive list of advantages:
- universal availability and constancy of the energy source;
- environmental friendliness;
- noiselessness (compared to wind turbines);
- durability;
- autonomy;
- expandability - adding panels as energy demand increases;
- no need for any fuel.
But, although solar panels themselves are very environmentally friendly, during their production, as well as in the manufacture of conductors, power plants and batteries, toxic substances are used that pollute the environment.
Materials for building an eco-house
To build environmentally friendly houses, materials such as wood and straw, stone and glass, clay, soil and gypsum are used.
- Wood - this is the best material for an eco-house, as it has natural warmth, and many believe that it also has positive energy. Logs or beams can be used to build walls. A log house is built from them, which is insulated with flax tow or moss.
A log house has been tested for strength for centuries, so it would not be a mistake to choose wood.
In addition, a house that has a frame structure and combined with natural insulation will be warm in the winter and keep cool in the summer heat. - Mud walls or built from soil mixed with stones, clay and sand are also an excellent option. As a rule, houses built from these materials have a wall thickness of 600 millimeters or more, and are characterized by good heat and cool retention. In this case, the material will have an affordable price.
Adobe is also time-tested and, despite the fact that today innovative building materials are being developed and put on sale, builders are in no hurry to abandon blocks made of clay and straw - Adobe blocks They are also a good proven building material made from clay and straw. The house they make is warm and durable. The design also keeps you cool in summer and warm in winter.
Straw blocks are used as an independent material for the construction of walls or as an insulating material in a frame structure - Straw blocks have high thermal insulation capabilities, are easy to work with, and the material is affordable. When choosing straw blocks as the main material for the walls, they are fastened together with timber, which gives strength to the structure. This material is also used for laying in frame walls, which makes them warmer and more durable than when using mineral wool.
- Brick and stone are reliable and, of course, durable materials, but they have one significant drawback - high thermal conductivity. Therefore, walls built from them require good insulation.
Ceramic tiles, metal with a colorful coating or reeds are well suited for roofing in eco-houses.
Reed is a unique material that can keep your home warm in the harshest winters and cool on hot summer days.
The main environmentally friendly materials for the walls and roof of an eco-house are listed above. Of course, working with these materials is somewhat more difficult than with ready-made blocks, but all the work will not be in vain. After the façade of the walls is leveled and painted, no one will even think that the house was built from “off-hand” materials.
Household waste disposal
The issue of disposal is the most pressing, since it is household waste that pollutes huge areas of land. Some materials decompose over decades, others release substances hazardous to nature, and as a result, the animal and plant world suffers, and along with them, humans themselves. It turns out that in a private home it is possible to install equipment for processing both solid and liquid waste.
Application of biogas plant
A biogas plant is necessary to process solid waste and provide buildings with heat, gas and even electricity. Inside the installation there is a fermenter in which waste rots. The result of decay is biogas, consisting of carbon dioxide, methane and some other substances.
For storage, biogas is pumped into cylinders. The decomposition process occurs more efficiently at a temperature of +35°C and stirring approximately 6 times a day. It is better if the raw materials do not contain substances that interfere with the development of bacteria. These include detergents, washing powder, soap, antibiotics. To increase productivity, warm water is added to solid waste in small portions.
Industrial biogas plants are successfully used on farms. The productivity of biogas production is so high that its quantity is enough to heat greenhouses, nearby farms, and private houses
Septic tank for waste treatment
Liquid waste is processed using septic tanks. This technology is already quite developed, and many domestic companies are engaged in the manufacture of complex equipment for the treatment of household wastewater. The most famous are products under the names "", "", "", "".
Liquid waste from the house goes into a large tank, divided into several tanks. The suspension settles to the bottom, where it is subjected to anaerobic action. The purified liquid is discharged to the filtration field, and from there it is used for the needs of the garden plot. After the procedure, the water becomes 97-98% purified.
Thus, using modern technologies in the installation of water supply, heating and sewerage systems, it is possible to build an eco-house that is absolutely safe for the surrounding nature, nevertheless, quite comfortable and cozy.
Isn’t it wonderful to build a house from environmentally friendly materials?! It doesn’t matter whether you are a professional builder or have picked up a trowel for the first time in your life, you can build an eco-house using environmentally friendly building materials, such as adobe, logs, straw, earth and trees growing on your site. You are interested in the topic - ecological houses of the world - we bring to your attention seven ways to build an eco-house:
Materials not used in eco-houses
When starting to develop an architectural project for an eco-house, you must immediately stop using materials containing toxic substances for construction and finishing. Such popular materials today include polystyrene foam, vinyl, and insulation materials containing formaldehyde.
European standards name four specific substances that should not be contained in materials used in the construction of an eco-house: VOCs, phthalates, formaldehydes and petroleum products. To understand in more detail what they are, you should consider some of their characteristics.
VOCs (volatile organic compounds)
VOCs are organic pollutants that, unfortunately, are found in most household products today. They are found in varnishes and paints, detergents and cleaning agents, office supplies and materials for making furniture. When indoors, these substances negatively affect the microclimate, which can lead to poor health, dizziness, nausea, and in the worst case, damage to internal organs.
Marking installed on products that have a safety certificate for household use
To avoid such consequences, when purchasing various products and materials, you should carefully study the labeling and choose products with “low VOC content” or “no VOC.” However, the Russian consumer is more familiar with the CE designation, which indicates the safety of the product.
Important! If they are already present in the house or there is a need to use them, then they should be used in non-residential or well-ventilated areas.
Phthalates
Phthalates are chemicals also found in many household products, from perfumes and bathroom curtains to adhesives and insecticides. In this regard, it is quite difficult to protect the family from contact with them. It should be borne in mind that according to WHO, phthalates can enter the human body through airborne droplets, water and food. It should be noted that according to research, many scientists are inclined to believe that phthalates should be classified as carcinogens.
Glassware is an environmentally friendly product that is safe for humans
To minimize human exposure to these substances, the first thing to start with is to stop storing food in plastic containers, preferring glass containers.
Formaldehyde
Formaldehydes are chemicals found in most building materials, including pressed wood products such as plywood, fiberboard and chipboard. Today, a large amount of furniture is made from these materials, and buyers, trusting manufacturers, use them without thinking about the consequences that their use may lead to. Formaldehydes, according to studies, emit fumes into the environment throughout the use of such materials, causing tearfulness, nausea and general ill health. In addition, laboratory experiments have revealed a connection between these substances and the occurrence of cancer in laboratory animals.
Wooden furniture is an integral part of an eco-house
To protect your home from these substances, ideally use furniture made from solid wood and do not use mineral wool containing formaldehyde resins to insulate your home. In addition, the house must have a high-quality ventilation system, with the help of which all harmful fumes will be removed from the premises.
Petroleum products
Petroleum products today are present in almost all products and products used in everyday life, for example, paraffin and the widely advertised Teflon, plastic, paints, nail polishes, etc.
Having studied the presented photo collage, we can conclude that it will not be possible to completely eliminate products containing petroleum products from use, but minimizing their use is quite possible
If you set a goal to minimize the use of these substances in your home, you should be careful about the products and materials you purchase. Having decided to purchase this or that item, just open the desired Internet page and inquire about the composition of the material from which it is made. After this, you can draw conclusions about the need to purchase it.
In addition, you need to pay attention to the presence of the above markings established by pan-European standards.
Shape and design of the building
As the developers of eco-house projects note, their shape and color scheme are of no small importance, and not because of the aesthetic, but because of the rational side of the issue:
- ability to retain heat;
- ability to withstand natural influences;
- creating spacious rooms in small buildings;
- the color scheme of the house's exterior also affects heat retention - the best option for eco-houses are shades close to white;
- The exterior decoration of the house must have thermal insulation capabilities, that is, keep it warm in the cold season and cool on hot summer days.
Lighting in an eco-house
Lighting is another factor that should be given attention, since its arrangement should be aimed at reducing energy costs. The incandescent lamps familiar to Russians are not suitable for eco-houses - the best option would be economical lamps with a fairly high efficiency. For example, LED lamps that do not emit a lot of heat when burning would be an ideal option. In addition, this type of lamp is easy to recycle without causing harm to the environment.
The premises must have large window openings and at the same time be reliably protected from wind and cold
When arranging lighting, it is mandatory to use natural light. Therefore, most windows in eco-houses are designed on the south side, as well as in the roof. By choosing this arrangement, the rooms will be filled not only with light, but also with natural warmth.
Important! On the lower floor of the building, on its southern side, the best option would be panoramic windows, that is, a glazed wall.
To maintain heat and coolness at different times of the year, two- and sometimes three-chamber double-glazed windows, equipped with krypton or argon filler, and also coated with energy-saving film, are installed in the window frames of such houses.
Save on little things
Having saved on building a box at home, you can continue to save by performing finishing work.
The cheapest option for finishing the facade, for example, is to use acrylic and silicate plaster, the cost of which is much cheaper than the cost of natural stone, facing bricks and other materials . If you live in the European part of Russia and during construction you paid sufficient attention to insulating the structure of the house, you should not overpay by installing expensive double-glazed windows. If your house is not located near a noisy highway, it is enough to install the simplest double-glazed window. Don’t get carried away with expensive fittings
Don't get carried away with expensive fittings.
We have offered only the most popular ways to save money when building a house, but there are many more options, so when starting construction, you should do a thorough analysis. Logical thinking and patience will help with this, and your home will not only be cheap, but also of high quality. published econet.ru
Join us on Odnoklassniki
Energy supply in an eco-house
Today, even in an eco-house, a person cannot do without electricity, but it must be autonomous. To produce energy, you can use different methods - solar panels or collectors and wind turbines, which accumulate natural energy, thanks to which the home is supplied with electricity.
Solar collectors should be turned to the south - then they will accumulate energy almost all day long
How to make a solar collector is described in detail in the article on our website “How to make a solar collector with your own hands.”
Windmills, or wind generators, can provide a home with electricity up to 75-80%. In combination with solar panels or collectors, housing will be fully provided with electricity.
Heating a house will require thermal energy - it can be obtained by installing geothermal heating or heat pumps, which are designed to extract heat from ground layers or water, if there is a body of water near the house.
Properly installed geothermal heating can provide heat to a certain area of the house
When installing film heating, which does not require a large amount of electricity, the same solar collectors or wind turbines can be used.
Heat pump
To provide a home with free (or practically free) heating, heat pumps are successfully used, which operate on the same principle as split systems with a heating function (by the way, they are three times more profitable than conventional heating element heaters). Only here the thermal energy is “sucked” from the ground - a special geothermal circuit is buried in a trench or in a well. The initial investment in this system is relatively large, but it pays off fairly quickly. And by the way, you can do it yourself - there are manuals on the Internet, if you wish.
In the meantime, watch this video in which a real user who installed a heat pump for his energy-efficient home shares his experience of its operation, gives cost estimates, and tells many other interesting things:
Nowadays, many people from big cities are trying to escape to nature. But if we continue to thoughtlessly exploit natural resources and pollute the environment with the products of our vital activity, then there will be nowhere to run - there will be no nature left. Therefore, people who care not only about themselves, but also about the future of their descendants, turn to environmentally friendly construction and management methods.
Share
Water supply and sewerage
Water and its disposal are vital factors, so you should consider where water will come from into the house and where it will be discharged. The same schemes are used here as in an ordinary private house, which is not equipped with central sewerage and water supply systems.
A well is drilled on the site to extract drinking water, which is supplied to the house using a pump.
Septic tanks can have different designs and are made of different materials
Important! A septic tank is installed to dispose of wastewater.
An excellent help for any private home would be a rainwater collection system, its purification and use for the washing machine, dishwasher, watering, car washing and even for the shower.
Rainwater harvesting system
Such a system will help save a fairly large amount of drinking water, and most importantly, the family will always have a supply of water in case the well dries out or for the period of its cleaning.
Infrastructure, energy sources
The main source of heat is the sun, continuously and free of charge. A HOUSE MADE FROM ENVIRONMENTALLY FRIENDLY MATERIALS, or, as it is also called, an “eco-house,” does not require artificial heating; it itself is capable of accumulating electrical energy due to solar panels located on the roof. On short winter days or cloudy weather, an alternative may be a heating system that operates due to the natural heat transfer of the Earth. These are so-called heat pumps. Or heat up using a special generator running on alternative fuels: straw, sawdust, seed husks, biogas (biogas plant).
Wind turbines are also increasingly used, capable of generating electricity and supplying water to the house.
Water supply is provided centrally or from a well. In any case, water is divided into drinking and technical. Drinking water is pre-purified using special filters. Rainwater is collected for household needs, and drinking water is also reused. To do this, it is cleaned and disinfected before being dumped into a storage tank. Along with the use of special sensors that monitor the amount of water consumed, such measures are aimed at the economical use, ultimately, of our money.
In environmentally friendly houses, wastewater recycling and waste collection systems are installed. Toilets are used that can compost waste, which subsequently becomes raw material for fertilizers. There are no odors in them, and their service life is quite large. There is also no need to connect water to them.
The risk of fire here is no higher than in ordinary high-rise buildings. The main thing is to lay out electrical wiring and install stoves or fireplaces, if any, correctly and in compliance with all design requirements. Fires are caused not by the flammability of the walls, but by violation of fire safety rules.
Ventilation system
In any home, the most important issue is the arrangement of the ventilation system, since the health of the microclimate depends on it.
The recuperator regulates ventilation in the eco-house
A recuperator is a device that circulates air and at the same time retains heat inside a building. That is, it works on the principle of recovering heat flows from ventilation. Therefore, there is no heat loss through the ventilation ducts, as if exhaust fans were installed in them. Supply fans bring cold air into the premises, which requires energy to heat it. Thanks to its capabilities, the recuperator is becoming increasingly popular among owners of private houses.
Video example of arranging such a house
- Author: Yana
Rate this article:
- 5
- 4
- 3
- 2
- 1
(4 votes, average: 3 out of 5)
Share with your friends!
Local sewage system of a country house: a comparative review of treatment facilities
Air heating of a private country house: principles of design, selection of equipment and calculation
"Smart Home" system
To ensure that all extracted resources are used rationally, as a rule, a “smart home” control system is installed in an eco-house.
The larger the area of solar panels, the more renewable energy will enter the house
The system controls the optimal temperature and humidity in the premises, ventilation operation, air flow and other parameters. When there are no people in the premises, the Smart Home switches the operation of all climate control devices to saving mode, which allows for proper use of energy.
In addition to climate control devices, the system can regulate the supply of hot water and the temperature of heating devices.
Important! In the absence of a smart system, it will be difficult to keep track of all the parameters and save the extracted energy.
Today, in Russia, there are companies developing eco-house projects that include all communication systems. If you plan to start building your own home in the near future and want to get rid of materials that negatively affect human health, you should think about an environmentally friendly building. However, it should be understood that the construction and furnishing of such a house will not be cheap.
DIY construction
When building an eco-house, an important criterion is its location, since it is necessary to make maximum use of the sun’s energy, both for heating all rooms and for heating hot water, and this must be taken into account when independently designing a house. A house correctly located relative to the south will allow you to use the maximum amount of solar energy, thereby reducing the load on existing engineering systems.
Selecting a location
When choosing the location of an eco-house and its correct placement on a plot of land, it is very important to know that the eco-house should not be shaded on the eastern side, and especially on the south and west, since the effectiveness of the eco-house completely depends on this. After choosing the right place to build an eco-house, they begin the actual construction of the building with their own hands. The main components of the body of an eco-house are its durability, good thermal insulation, and excellent mechanical strength
Special buffer zones are installed along the entire perimeter of the eco-house, which can provide it with additional protection in terms of heat retention. You can later attach a summer veranda, a workshop or a garage to the body of the eco-house
The main components of the eco-house body are its durability, good thermal insulation, and excellent mechanical strength. Special buffer zones are installed along the entire perimeter of the eco-house, which can provide it with additional protection in terms of heat retention. You can later attach a summer veranda, a workshop or a garage to the body of the eco-house
After choosing the right place to build an eco-house, they begin the actual construction of the building with their own hands. The main components of the eco-house body are its durability, good thermal insulation, and excellent mechanical strength. Special buffer zones are installed along the entire perimeter of the eco-house, which can provide it with additional protection in terms of heat retention. You can subsequently add a summer veranda, a workshop or a garage to the body of the eco-house.
Thermal insulation of eco home
When building an eco-friendly house with your own hands, increased attention is paid to the so-called “cold bridges”, where cold can penetrate into the house from the street. In the northern regions, when building an eco-friendly house, it is necessary to provide for the creation of an additional thermal mask around the entire perimeter of the house. The thermal mask is constructed from heavier building materials
During the day, such a mask can effectively accumulate solar heat, and at night it can effectively retain it.
The thermal mask is constructed from heavier building materials. During the day, such a mask can effectively accumulate solar heat, and at night it can effectively retain it.
If an eco-house is built using frame technology, then its outer perimeter is usually made of lightweight natural materials, such as straw. In this case, a system is installed in the house, which is an active heat accumulator. Such a system can be either a conventional heater or an open chimney.
Foundation
Like all buildings, an eco-house also has a fundamental foundation. Depending on the type of soil on which the structure is erected, as well as the depth of groundwater and flood regimes, the following types of foundations can be used when constructing an eco-house: strip, columnar, or various small-block types of foundations. A reliable drainage system must be installed around the perimeter of the entire foundation.
Walls and cladding
The walls of an eco-house are multi-layered and have up to four layers. The first layer usually consists of whitewash, wallpaper or paint. The second layer consists of plaster, as well as a vapor barrier and a load-bearing wall. The third layer contains insulation, which is often used as straw. The fourth layer is the ventilated gap and the facing material of the facade. In order to further provide for delamination of the walls of an eco-house, it is necessary to use special ties during the construction of its walls.
The cladding of the walls of an eco-friendly house is most often made of wood, decorative brick or plaster and can be done with your own hands. The main criterion when choosing a facing material for an eco-friendly house is its increased resistance to various precipitation.
Master class: building an inexpensive, energy-efficient eco-house
You can build such a house yourself, and you don’t necessarily have to spend a lot of money on it. The step-by-step instructions below will help you build an energy-efficient eco-friendly straw house.
| Sequencing | Description |
| The foundation for the future eco-house is poured monolithically. This is quite a difficult job, and it cannot be done alone - it is advisable that at least 4 people participate in this process. It may be better to entrust this matter to professionals. First, differences in ground height are examined, then the construction site is carefully leveled, waterproofing is laid, and a reinforcement frame is created. Then the concrete solution is poured and left for 4 weeks. |
| Along the perimeter of the foundation of the future eco-house - in those places where the walls will be erected - roofing material is laid for waterproofing. |
| The next step is laying the wall trim. Its width is 40 cm, respectively, and the thickness of the walls will be the same. It is important to note that the lower trim can be insulated - for example, with ecowool or linen insulation. |
| The walls in the eco-house are sandwich panels tightly stuffed with straw. They are installed and fastened together using powerful screws and screwdrivers. They are also fixed to the lower harness. |
| Reliable lintels are installed in window and door openings - these are also panels stuffed with straw. |
| Sandwich panels are installed: the result is a frame-straw structure - the reliable walls of a future energy-efficient eco-house. |
| The next step is to fasten the walls from above with the top trim. A Mauerlat is installed on it. |
| Next comes the installation of the rafter system. The rafters are also connected to each other using bolts and screws, using fastening metal corners and plates. |
| A continuous sheathing made of plywood produced using bio-glue is laid on top of the rafters - this material is ideal for an eco-house. A counter-lattice is placed on top of it, onto which the roofing straw is fixed. |
| When the roof is completely ready, you can proceed to installing windows and doors. It is also important to choose them correctly - those made of fiberglass or wood are good. |
| The only thing left to do is the façade cladding. It is produced using panels made using wood shavings and clay. Then the facade can be plastered with clay mortar and painted with environmentally friendly paint. |
Instructions for building an eco-house from straw and clay
Straw, which has excellent heat-saving properties, has long been used in peasant houses - it was used to cover roofs, stuff mattresses, and insulate grooves between logs. In the southern regions you can find huts made entirely of straw bales. Knowing the properties of the material and the features of the frame assembly technology, you can build a “straw house” on your own.
Pros and cons of straw bale
The first thing worth noting is the availability of the main building material. It is obtained as a result of growing and processing agricultural crops (legumes, grains, hemp, flax, etc.). Grains, inflorescences, and seeds go into further processing, and the stems with the remains of leaves are dried and sent to feed livestock. Straw is also suitable for making rustic decor.
With the growing demand for environmentally friendly raw materials, a whole industry has emerged for the production of adobe bricks (a building material made from pressed straw and clay) and biofuel. Adobe and just straw bales are actively used for the construction of private houses, as they have the following qualities:
- have a low degree of thermal conductivity;
- do not ignite, but only smolder (we are talking about pressed plastered material);
- do not contain chemical inclusions;
- have a budget price.
The disadvantages are hygroscopicity and the associated predisposition to rapid decay. In addition, straw bales are an attractive place for rodents, who also value environmental friendliness.
To get rid of the shortcomings, they increase the density of the building material to 300 kg/m2, reinforce the blocks and cover them with plaster with the addition of slaked lime.
How to prepare material
To build a house faster, you can purchase ready-made straw bales or adobe bricks. Both options are easy to prepare on your own, having prepared a sufficient amount of material in advance. The procurement period occurs at the end of summer or autumn - harvest time. Only during this period do dry stems fully correspond in their characteristics. Straw rarely survives until spring without changes, as it deteriorates due to dampness and becomes moldy.
To store the material, it is necessary to build a large barn with a strong insulated roof, a dry microclimate and good natural ventilation. Mats also made from straw (preferably rye, since that’s what mice don’t like) are used as natural insulation.
Construction of foundation and frame
While the material is “ripening”, the foundation can be prepared. It is equipped according to the usual scheme for a frame house. Experts recommend a lightweight belt version because the bales are light in weight. For the foundation, a shallow pit is dug, formwork is knocked together from boards around the perimeter and filled with a thick mixture of clay and sand. By the way, straw is sometimes added to the foundation of the house.
Until the clay sets, metal reinforcement is fixed in the corners and along the walls for future strapping. Then, when the foundation is stronger, a frame is assembled from wooden beams (15 cm x 15 cm). First of all, fix the corner posts, then the auxiliary supports for the walls. Horizontal elements are added to the vertical elements - boards or bars of smaller cross-section.
Straw bale tying
The blocks are stacked alternately, in rows, according to the principle of brickwork. The seams between the rows are caulked. Each block is secured with a metal rod and strapping. After filling the entire frame, shingles are made diagonally with thin boards to give the walls more stability. The roof is installed at the very end, using conventional technology.
The resulting seams and gaps are sealed with adobe mixture. If protection from rodents is necessary, the walls around the entire perimeter are covered with a metal mesh with a fine mesh. Sometimes a second layer of thinner straw mats is laid out for insulation. The outer part of the thatched hut is plastered with a lime mixture (2.5-3 cm thick) and decorated with white or colored paint. Ultramarine, umber, violet cobalt, red lead and chromium oxide are used as colors.
The last stage is interior finishing, which simultaneously involves equipping the building and the adjacent area with life support systems.
