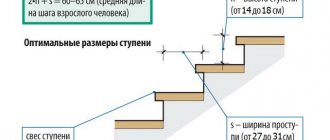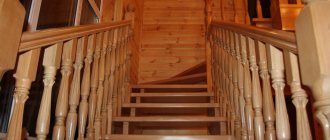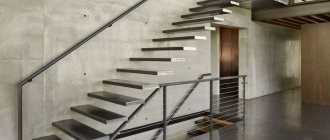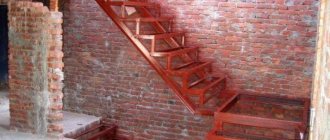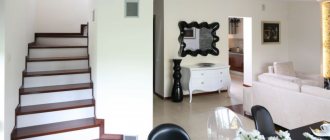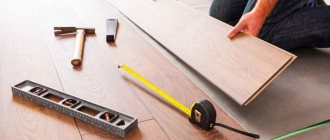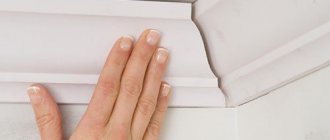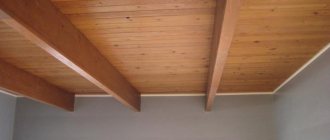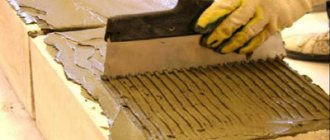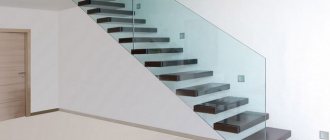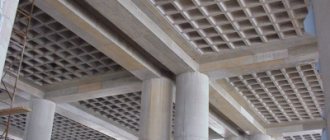U-shaped stairs are called structures where the marches are rotated 180⁰, that is, in the opposite direction, and this is the basis for classification. Such arrangements are divided into two types - with a platform and turning (winder) steps.
Below we will pay attention to these differences, make simple calculations, and also watch the video in this article on the same topic.
Rotate the stairs 180⁰ (U-shaped design)
About U-shaped structures
Permissible slope for stairs
Recommendation. Regardless of the presence or absence of a platform, such a structure should have a slope of no more than 45⁰, since otherwise it will already be an extension ladder.
It should also be taken into account that an angle from 40⁰ to 45⁰ is good only for physically strong and healthy people.
Main types
Photo of a U-shaped structure in a wooden house
- When U-shaped stairs with a platform are installed, such structures usually have an impressive, massive appearance, but it is very convenient for moving various loads indoors . But such structures, unlike assemblies with turning steps, take up more space, so they cannot always be installed in a particular room. In some cases, if the site is absolutely necessary, they sacrifice the slope and make it steeper, compensating for the inconvenience with winder steps.
Instead of a platform, there are turning steps
- Most often, wooden U-shaped stairs are equipped with turning steps instead of a landing - this gives them elegance, they take up less space, but at the same time lose in ease of use . Usually, six steps are enough to make a 180⁰ turn, but this requires a very accurate calculation, since the treads in this area have different side widths. The side closest to the center tapers, and it should be at least 100 mm wide for safe descent and ascent.
Calculation of inclination and number of steps
Staircase drawing. View from above
- When calculating steps and slope, it is important for us to take into account the average human step, which is 60-64 cm and is fundamental for such calculations, as required by the instructions . This figure includes the sum of two step heights and the width of the tread, so the formula 2hstep+dtread60≈64 cm is applicable here.
- Let's assume that we have a two-story cottage, where the height of the first floor is 3.0 m, the thickness of the floor on the second floor is 0.2 m, so we get 3200 mm, which we need to raise the stairs to . If we divide this distance into two flights of stairs, we get 1600 mm each. Now let's try to break the entire rise into 20 steps of 160 mm in height (each flight has 10 steps).
We use a right triangle to calculate
- For ease of calculation, you can use a right triangle, then let the segment CB be equal to 1600 mm . We divide it into 10 steps and get 160 mm for each - the height is quite acceptable, we can even say that it is most convenient for both children and the elderly. Now we need to get the average human step from 60 to 64 cm (the standards are set in accordance with height from 160 to 180 cm).
- Therefore, if we use the formula 2hsteps + dtreads 60≈64 cm, then we will only have to choose the value d or tread width . If h = 16 cm, then 2h = 32 cm and we will have from 28 to 32 cm left for the tread, so let’s take the average value for this - 30 cm (32 + 30 = 62 cm). in this case, segment AC will be equal to 30*10=3m.
- Now we need to find out the length of the ladder string (stringer) or segment AB, and here again we need a formula, but a different one - d2+e2=x2 - all that remains is to substitute the values . d2+e2=x2=1.62+32=2.56+9=11.56, but the value is 11.56=x2, which means √11.56=3.4m is the length of the stringer or the x value. Do not forget that to the 3-meter section for placing the marches you still need to add about 60 cm for the platform, but you can reduce the distance by making the tread width slightly smaller and thereby increasing the slope of the beams.
Winder steps
Advice. If you are making a staircase with your own hands and cannot give up the platform, and there is not enough space, then as the slope increases, the width of the treads will naturally decrease.
To compensate for the shortfall, use winder steps, but do not make the overhang more than 5 cm, so that it does not become an obstacle when climbing.
Arrangement of balusters on a wooden staircase
- You can choose the height of the fence arbitrarily, but it should not be less than 90 cm, taking into account the handrail . Calculate the number of balusters on the railing according to the number of steps and the perimeter of the platform, installing them at the same distance from each other. The length of handrails on flights can be calculated using the same right triangle formula - d2+e2=x2.
- Now, when installing U-shaped stairs to the second floor, you should think about the size of the opening for passage to the second floor and for this it is best to take into account a person’s height of two meters . This means that when climbing along the flight, the opening should coincide with the location of the step that will be 2m below the ceiling. Then, if the height of the steps is 16 cm, then 300-200 = 100 cm, and 100/16 = 6.25, which means that the opening should begin above the 6th or, in extreme cases, the 7th step.
Installation of stairs
Let's look at the example of a staircase on wooden stringers:
- First you need to make calculations of the steps. After this, you can already decide on the length of the stringers, one of which will be attached to the wall, and the other to the support post.
- After this, they begin to cut out the template for the steps. It is made of plywood, secured with two bars so that it is convenient to attach the stringer to the block. In shape it should resemble a right triangle with legs equal to the parameters of the tread and riser, respectively.
- We mark both stringers with a pencil using a template and cut them out using a circular saw. For stringers, boards with a section of 5x30 centimeters are suitable.
- We prepare the support pillars. Their height is determined depending on the calculations. But beams with a cross section of 10x10 centimeters are suitable as a material.
- We install the frame. We start with the installation of support pillars, in which a special groove is prepared for the stringer, then we install the stringers themselves.
- Next, we install the intermediate platform - it serves as a spacer for the wall stringer.
- From above, the stringer is secured to metal corners to the ceiling.
It is necessary to ensure that the stringers are fixed parallel to each other so that there are no problems when installing the steps
- Next, the blanks are cut for treads and risers in accordance with the calculations.
- All elements are varnished in three layers or special oils are used.
- The elements of the steps are fastened using long self-tapping screws, recessing their heads into the wood, and closing the top with wooden plugs.
- If there are winder steps in the support column, make grooves slightly smaller than the cross-section of the tread and fill them with PVA glue mixed with sawdust.
- In order for the corners of the winder steps to look neat, you can use a bowstring for the bottom of the flight of stairs, which is cut off at the junction with the floor to install the entrance pillar.
- Installation of balusters is carried out using cylindrical wooden rods called dowels. To do this, holes are made in the center of the baluster slightly smaller than the diameter of the dowels. They are attached with glue. A prerequisite is that the hole is vertical.
You can use self-tapping screws to attach balusters to the underside of the steps, but over time this design can become loose and unreliable.
- In order to cut the balusters evenly for the handrail, you need to stretch the rope from the top to the bottom post.
- The handrail is fastened using long self-tapping screws. This process involves “sinking” the heads of the screws into the wood. The holes are sealed with putty.
- If the steps have only treads without risers, then if there are winder steps, a support is installed under the bottom of them to strengthen the structure and relieve the load that acts along the fibers.
Why do you need a visual 3D visualization of the entire project in room design?
Ours offers free 3D staircase design to every client who ordered construction from scratch from us. Why is this necessary? Three-dimensional visualization is a “photography from the future” that shows exactly, down to the smallest detail, what the staircase will look like after all the work is completed. We do not carry out finishing, but we design the future design, so the client sees the finished project, three-dimensional - the entire structure can be assessed from any angle.
Our photo collage of 16 examples of 3D visualization of reinforced concrete, two-flight U-stairs with a landing, in different types of frames and shapes of steps, which we designed for our customers and manufactured on a turn-key basis.
Thanks to visualization, it is much easier to understand how well the staircase looks in your room interior and how much space it takes up in the room. It’s easier to choose finishing options, its type, color, combinations of materials and buy the ones you need in advance. And most importantly, thanks to the 3D layout, you will not be disappointed in the appearance or functionality of the staircase once it is ready.
Thanks to modern computer technology and the professionalism of our employees, a 3D layout is developed quickly, without errors. And it is free, which is important, even when designing a spiral staircase or designing winder steps of a staircase.
Safety formula
B+A=46 cm
You can check the safety of the stairs using the formula: add the height of the riser to the width of the step = 45-47 cm.
Stair workers, even in country houses with a small stairwell, set the lower threshold of the tread width to be at least 25 cm, but a width of at least 30 cm is felt better and more comfortable.
Practical application of formulas:
Let's look at the steps with parameters:
- Tread width (step) - 29 cm
- Riser height - 17 cm
Let's check the compliance of the step parameters with the convenience formulas:
- 29+17=46
- 29-17=12
It’s easy to calculate comfort indicators, and the finished staircase structure will be comfortable and, most importantly, safe.
It is recommended to arrange an odd number of steps . Standing on the step with your right foot, the final moment of the ascent ends on the top landing, also with your right foot.
The height of the railing should be above the center of gravity of the average person. When using average height indicators, the height should be 90-120 centimeters . It is recommended to create such calculations at the initial design stage. If the house has already been built, it is necessary to take into account all the design features of the room and, if possible, adjust the calculation formulas for convenience.
Types and production
In total, you can distinguish several options for stairs. The difference occurs in the steps and the presence of the platform, namely:
- Winder steps - their presence makes the stairs smaller in size. However, their structure is more complex; for example, turning requires more than 6 steps. But they will take up less space in the house than structures with a turntable.
- Turning platform. This option is for large houses, where the stairs will not take up much space, but will also leave some room for “air”. Naturally, with a turning platform, the staircase is more comfortable to use. In addition, in many houses, the resulting niche under the platform is often closed, making it a convenient place for storage.
It is important to take into account the “turn island” itself when making calculations. Its opening cannot be less than 2 meters. Also, if there are small children in the house, such structures along with the platform should be fenced with balusters or partitions.
Among the features of turning staircases, several of the most important can also be identified:
- Direction. Based on this feature, two types are distinguished: left-handed and right-handed structures. Usually the choice depends on the personal wishes of the residents, as well as the technical features of the building.
- Openness of the steps. This feature is specified when ordering stairs. Steps can be open or closed. In this case, the owner’s wishes also play a decisive role. For example, a wrought iron staircase most often comes without risers and is an open type. Wooden or concrete in large rooms is often covered with risers.
- Availability of an invitation stage. If room space allows, additional invitation steps are often used. They play a role not only as a decorative design for the staircase, although they are certainly very beautiful; with their help, the angle of inclination of the entire staircase is established.
Making a staircase with your own hands, if we are talking about a U-shaped structure, is very difficult. The most critical moment can be considered calculations, which must include all safety standards.
Calculation of the number of lifts
The rises may differ from the number of steps by 1. This depends on whether in a particular case it is possible to use half of the second floor as a step. If yes, then everything is fine, the staircase turns out to be as comfortable as possible. If not, then this is not so critical, but the staircase itself will not be made very well.
This feature will reduce the height of the steps by 1 centimeter. This is very convenient; you will have to buy less materials and work less. Lifting in this case will be much more convenient. It turns out that in the case of the example that is in this article, if the second floor is an additional step, then there will be 18 ascents.
It will be possible to slightly adjust the calculations. If we take 18 rises, then the riser will be approximately 166 mm. This is already closer to the standard, which means it will be slightly easier to climb.
The second option is a little more convenient due to the fact that its step part is closer to the standard of 150 mm.
The first option is used only when you need to add a little free space and lengthen the steps, and also if a shield or some other object is in the way, which can affect the design and repair work.
What interior styles is it suitable for?
Since U-shaped, two-flight concrete staircases with a landing are a classic, and there are 6 types of them (listed at the beginning of this page), they easily fit into almost all interiors. First of all, these are classic English interiors - solid or mirror structures, decorated with wood and stone, look great in them. American traditional style also goes well with these stairs if they are finished in wood.
As for modern designs, by combining concrete with glass, metal, wood, you can create a staircase for any style. It is better to choose a type with stringers or bowstrings; a console type is an excellent solution for loft, modern, high-tech, Scandinavian or modern urban style.
As for the ethnic, “village”, eco-style, Provence, the concrete staircase is relevant here too. Provided that its decoration matches the interior design concept as closely as possible, and this is not difficult to achieve.
