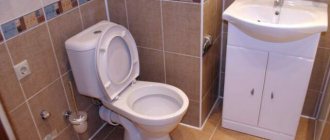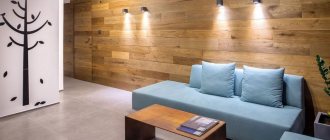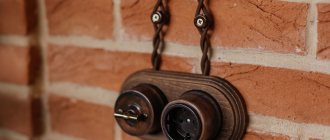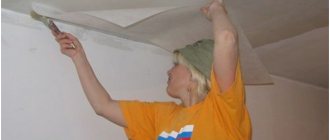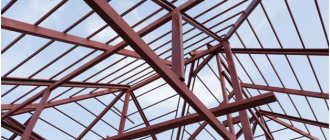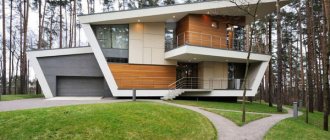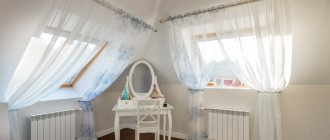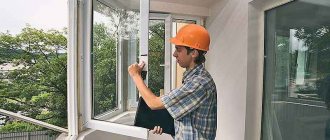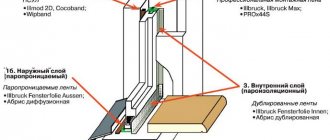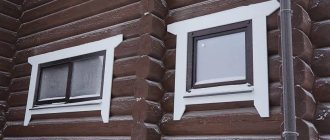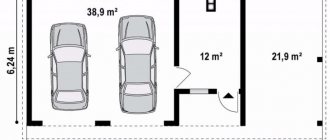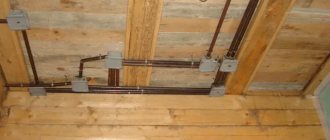Finishing
Finishing is an essential part of completing any construction or renovation work. Attaching corners to the window frame slopes is a finishing procedure.
Corner
Material characteristics
Why choose plastic finishing elements when there are the usual metal and wood, known for durability and environmental friendliness?
Causes:
- Ease of handling. Plastic parts are easy to cut, sand, and process.
- Strength. The thickness of the element is sufficient to protect the slope from mechanical damage.
- The plastic is resistant to ultraviolet radiation, moisture, and durable - the slope will last 20 years or more.
- Ability to smooth out unevenness. The part will turn any angle into a straight line, the profile has 90 degrees in measurement.
- Ease. The weight of the parts is important. Plastic allows gluing rather than screwing - the adhesive strength is sufficient to hold the part. The weight allows you to transport a lot of plastic elements.
- "Undemanding" No need to paint the corners. You can remove stains using regular home remedies.
- Wide palette.
- Affordable price.
Disadvantages - instability to fire (when melted, harmful substances are released that poison the air), fading after the expiration of the service life. However, there are more advantages, because plastic finishing materials are in demand.
Why do you need to attach corners to slopes?
Let's start with the most important thing - why is this necessary? What role do the corners play - only decorative or do they have more serious functions? Let’s not argue with the fact that if you frame the slopes of doors or windows with special decorative elements that fit perfectly into the design of the room, then the interior will immediately change for the better.
Corners will protect slopes from damage
But besides this, they also perform a very important protective function. Sooner or later you have to carry large items through the opening, which can damage the corners, and you can simply accidentally touch the outer corner and damage it. There can be a lot of situations, the main thing is that the result is the same - a damaged surface and, accordingly, a damaged appearance. In addition, as practice shows, most often the wallpaper begins to peel off in these places. So it is best to protect the outer corner of the slope with the help of a decorative element, which will also transform the interior.
Corners are not only protection, but also a neat aesthetic appearance
Types of plastic corners
Speaking about the characteristics and use of elements in the design of a slope, it is necessary to touch upon the issue of varieties. There is no strict classification; we are talking about part of the classification branch - plastic products.
What types of plastic products are there? There are plain ones, which allow you to decorate the window in one color, and textured ones - like marble or stone.
The standard part is L-shaped. The length of the shelves is asymmetrical. They are produced at angles of 90 and 105 degrees. There are for internal and external parts. Often painted on both sides, allowing elements to be used both inside and outside. However, it is undesirable due to the difference in texture between the “front” and “back” of the plastic part).
Dimensions
Plastic is more durable when the shelves are longer.
T-shaped ones are designed to mask the gap between the slope and the wall. Removable ones “close” with a click, allowing you to carry out minor repairs without removing the corner from the window/wall.
Window slopes made of plasterboard - do-it-yourself manufacturing and installation
After installing the window, it is time to install the slopes and window sill.
You can get acquainted with the option of a window sill made of metal profiles and plasterboard in this material - https://stroimasterskaya.ru/articles/3034, but now we will talk about window slopes, namely the installation of plasterboard slopes.
Installation of plasterboard slopes clearly involves subsequent finishing of the gypsum board surface.
The subsequent cladding of slopes and window sills with porcelain stoneware will be covered in another article.
Installation of slopes from gypsum plasterboard is carried out with the installation of a sheet of plasterboard behind the window frame; this must be taken into account when ordering and installing new windows.
In a situation where there is no gap between the window frame, as an option, use aluminum corners fixed directly to the frame; the corners act as guides and allow you to insert drywall behind them.
Manufacturing and installation of window slopes
Structural elements are cut out from a gypsum board sheet. The side parts are equal to the height of the window from the window sill to the top of the frame. If desired and technically possible, the slopes can be installed by slightly turning them to the sides of the window, as if at the same time increasing the opening. The same applies to the upper part, which can also be located at an angle relative to the window frame.
There are no clear rules here; a lot depends on taste and technical capabilities. I make the upper part of the slope wider than the window frame by 3 - 4 centimeters; with these protrusions, the upper slope will rest on the side ones.
It is necessary to take into account that it is not advisable to press drywall close to the wall opening, since the existing gap is subsequently filled with polyurethane foam, which has insulating properties and protects the window from freezing from the inside on the wall side.
If the wall with the window will be leveled, this must be taken into account when making the slopes; perhaps it is better to make them protrude slightly into the room, and after plastering the wall, the excess can always be trimmed off.
After fitting the plasterboard parts into place, I mark them and drill holes for attaching them to the wall.
Using the finished holes in the gypsum board, I mark holes for dowels on the wall. After that, I drill holes in the concrete and install dowels in them.
Next, I install the upper slope, securing it with self-tapping screws. In order for the drywall to reliably hold the weight of the porcelain stoneware finish, I place wide washers under the heads of the screws.
Then I install the side slopes, align the screws in one vertical direction, and make sure that there is a small distance between the drywall and the wall opening for foam.
Types of adhesives
It is necessary to consider the types of glue suitable for finishing the window. They differ in characteristics and application.
- Liquid Nails.
Durable composition. Spot or zigzag application is allowed. Liquid nails will preserve the window for 20 years and will not cause chemical reactions leading to darkening or yellowing.
Liquid Nails
The composition comes in different colors, colorless is preferred.
- Silicone sealant.
Poured into joints and gaps. Contains no toxic chemicals. However, it tends to darken over time.
- Polyurethane glue.
Durable, elastic, hardens quickly.
- Liquid plastic.
Robust, durable, suitable for plastic surfaces only. It won't stick to a brick wall.
Preparatory work
The surface (window, slopes) must be cleaned of dirt and dust and degreased.
Will you need tools for installation? It is better to use a glue gun for glue. This will eliminate excess surface contamination.
To work with a corner, you will need scissors, a stationery knife, masking tape, a square, and a measuring device - a construction ruler or tape measure.
Sometimes the instructions mention a tool - a miter box. Allows you to make workpieces at an angle of 45 degrees. However, it is difficult to get. It’s possible to cope without it! You can follow these recommendations, the work will turn out to be of high quality.
Options for installing corners on walls
How to design a slope? Installation methods:
- To the wallpaper.
Suitable for non-relief, simple wallpaper. Deep embossing creates cracks that fill with dust, weakening the bond between the corner and the wall.
- Detailed.
This involves cutting out part of the wallpaper on the slope and applying glue to the wall surface. It is called “detailed” because it looks like a whole composition, but is an assembly of parts - pieces of wallpaper, corners, glue.
Detailed installation plan:
- The corner is placed in place, marks are made with drawing tools.
- The strip of wallpaper is cut according to the marks. Clean the wall at the slope.
- Apply glue to the cut plastic piece, press it to the slope, and hold until the composition sets. Press it to the wall with tape for a day.
- After 24 hours, the tape is removed and the installation is considered completed.
Installation of corners on windows or doors
How to do self-installation? There are no tricks - strict instructions, if followed, the result will be high-quality, beautiful.
Installation
How to cut correctly
The inner part of the workpiece is cut at an angle of 45 degrees, the outer part is left at 90, installed higher, overlapping. The size is double checked by measurements.
How to glue
Installation:
- An adhesive composition is applied to the part.
- The profile is pressed against the slope until the glue sets.
- Secure the part with construction tape.
- The adhesive tape is not removed throughout the day.
With tape
Even if the glue packaging says that it dries quickly, a day is the minimum for complete hardening.
Plastic corners for slopes: types, characteristics, gluing
To achieve the perfect transformation of the interior during renovation work, you need to carefully select every detail. Installing a plastic corner for slopes will be the final piece of finishing of window and door openings. Correct installation of this product will help hide some imperfections and emphasize the clarity of the lines.
What is a PVC corner?
Corners for slopes are part of the fittings that are used to decorate various openings. Of course, this does not limit the scope of application of these products. They are actively used for other work when there is a need to hide corner joints of materials.
The production technology makes the element very durable. A fragment bent at a certain angle keeps its shape without changing parameters. This is the main difference between plastic material and MDF products.
- For cladding window slopes located inside houses and apartments.
- For finishing objects outside buildings, in order to prevent destruction of assembly seams and add aesthetics.
- As protection for corner sections of walls that have been covered with wallpaper.
- During the installation of products from plastic panels, for finishing internal and external joints.
Thus, plastic corners are installed on slopes to protect the joints and create a beautiful decorative coating.
Installation of plastic corners on slopes allows you to create a complete composition
Advantages and disadvantages
Of course, plastic corners have their pros and cons. It is worth taking a closer look at the advantages of these products:
- They perfectly hide the corner junctions of materials that are located on adjacent sections of the walls.
- They smooth out small surface imperfections well, creating an angle of ninety degrees.
- The service life is tens of years.
- Installation does not require special skills, you just need to ensure that the trim is calculated correctly.
- Wide choice of colors.
- Low cost, which distinguishes the products favorably from aluminum options.
Installation of corners allows you to hide unevenness and resulting joints.
We must not forget about the existing shortcomings:
- Possibility of damaging the material when cutting. The fact is that plastic is quite fragile; using the wrong technique or tools is a guarantee that the fragment will become unusable.
- Release of substances harmful to human health during combustion. In this regard, the material is not suitable for finishing evacuation areas.
Naturally, negative parameters depend on the specific use case.
Plastic corners are quite fragile material, so trimming must be done very carefully
Various types of products
There are different types of corners, which are divided according to their size and scope of application. The following varieties are distinguished:
- Standard. They differ in the same size of the sides. Used to give strength to slopes. There are two main sizes: 2*2 and 5*5 cm.
- Non-standard. Their sides are asymmetrical. They are used for work with slopes that are installed on curved or arched openings. The most common size is 10*20 mm.
- F or T - shaped. They hide the spaces that are formed when the slopes and wall material meet.
- On the latch. They are distinguished by a removable design, which allows work to be carried out much faster.
Types of plastic corners
Installation of plastic corners on slopes
Installation of corners is carried out by gluing (with the exception of snap-on options). This method is simple, but has one significant drawback - it is impossible to dismantle the element.
Important! Work is carried out only after all finishing processes have been completely completed.
Glue selection
Before gluing corners to slopes, you should carefully select the composition for gluing. The polyurethane option has proven itself to be excellent. Although it is better to choose special products that are designed to work with PVC products.
On a note! There is often advice that recommends installing corners on slopes using silicone sealant. But it must be borne in mind that this composition is not a universal adhesive. Therefore, there is a high probability that the product will simply come off and become covered with a greasy layer that will be very difficult to remove.
In order not to make a mistake, you should choose a composition called “liquid nails”. This option will be the most universal.
Installation of plastic corners on window slopes is often done using “liquid nails”
Preparatory activities
Naturally, preparation is a very important process, so you should carefully approach its implementation:
- If work is carried out on surfaces that have not been finished, then it is necessary to check for the presence of protruding elements, screws, and nails. You need to get a flat surface, otherwise the corner will not install correctly.
- Slopes and adjacent surfaces are wiped. It happens that you need to degrease some areas.
- The opening is well measured. It must be taken into account that one of the sides of the plastic element is taken as the basis. For example: elements are laid whose outer side is 20 mm;
- when measuring a vertical stand, it must be taken into account that it should be 20 mm larger on the outside;
- the same overlap is left for the top bar, only taking into account two sides.
Installation of overlapping plastic corners
- The outer sections overlap each other. The resulting step is covered with sealant or putty to match the color of the material.
Recommendations from the experts
Recommendations for beginners to make the task of attaching slopes less problematic.
- “Measure twice, cut once,” says the proverb. You need to take accurate measurements so that there are no gaps.
- It is not recommended to fasten joints with silicone. The composition darkens over time and stands out unattractively in relation to the plastic profile, disrupting the aesthetics of the finish.
- You need to measure the corners. An angle of 89 degrees is not straight, the joints will have to be processed differently.
- In the absence of experience, it is wise not to immediately glue the corners, but to first secure them with tape, comparing measurements, identifying gaps.
- It’s easier to make an arch using a hair dryer. The plastic profile bends well when heated.
Decorated
Gluing the corners is not difficult. No skills are required to beautifully decorate a plastic window. You need to select and install a profile according to the instructions.
Voted over 395 times, average rating 4.2
Comments
Unfortunately, there are no comments or reviews yet, but you can leave your...
Add a comment Cancel reply
We recommend reading
Finishing Modern lamination on window sills: pros and cons of the coating Most modern windows are equipped with classic window sills ...
Finishing How to putty the surface of slopes on plastic windows with your own hands High-quality putty directly depends on how exactly it was ...
Finishing How to foam all the cracks around a plastic window with polyurethane foam Sealing windows using high-quality ...
Finishing Step-by-step instructions for siding windows of various types: photos with examples of work In construction, a professional term is used - siding. IN …
Installation angle of window slopes
The foundation is the support of the entire house; it depends on its design and strength.
The tile seams are the weakest point in the tile covering. They are the most.
Today, silicone sealant for the bathroom appears before.
The procedure for finishing slopes is a rather important process on which the quality of window functioning directly depends. Sandwich panels are becoming quite a popular material for finishing slopes. This is explained, first of all, by their light weight, ease of care and resistance to everyday stress. Let's look at how to independently install slopes from sandwich panels below.
Table of contents:
- Sandwich panels characteristics and material features
- Slopes made of sandwich panels: advantages and properties
- Installation of slopes from sandwich panels: structural features of the material
- Installation of slopes from sandwich panels: technology
Sandwich panels characteristics and material features
Sandwich panel is a finishing building material that consists of three layers. The top and bottom layers of the sandwich panels have the form of a rigid base, such as plastic, wood, metal, and the inner layer is insulation.
In order to tightly glue all the components of the sandwich panels, two methods are used - cold and hot pressing. There are two options for sandwich panels: wall and roofing.
The scope of use of sandwich panels is most often associated with the construction of prefabricated buildings.
Sandwich panels differ from each other in their main components and in the type of insulation that is placed between the sheets.
Most often, mineral wool is used as insulation for the manufacture of sandwich panels. For its production, molten basalt fibers and their combinations are used. Such panels are excellent for constructing slopes, as they are characterized by high thermal and sound insulation. In addition, they are resistant to mold, mildew, moisture, aggressive substances, temperature fluctuations, etc.
Polyurethane foam panels are also a fairly common option, as they have the following positive characteristics:
- resistance to insects, fungus and mold;
- non-flammability;
- Fire safety;
- hydro, heat and sound insulation.
Expanded polystyrene sandwich panels are practically not used for the construction of slopes due to lower sound and thermal insulation characteristics. In addition, this material is less resistant to moisture than previous types of insulation.
The last option is a fiberglass sandwich panel. This type of insulation has unsurpassed sound absorption properties. Among the disadvantages, we note instability at high temperatures and the heavy weight of the overall structure.
In relation to the type of material that is located on the outside of the sandwich panel, they are:
1. Made of galvanized steel - the material is easy to use and easy to install; it is not suitable for making slopes.
2. Aluzinc sandwich panels are also not recommended for installation on windows, primarily due to the fact that the slope will lose its presentable appearance.
3. The use of plasterboard for the manufacture of sandwich panels is clearly suitable for the installation of slopes. This material is easy to handle and easy to finish. Such slopes will look very harmonious.
4. The plastisol coating is also quite durable, since it contains special additives that improve the strength characteristics of the material and its resistance to exposure to adverse conditions. This material is highly resistant to mechanical stress, and at the same time does not contain harmful additives, therefore it is recommended for use both indoors and outdoors.
5. Plastic sheets made of polyvinyl chloride or polypropylene are recommended for use for arranging slopes.
There is a wide variety of sandwich panels in relation to their texture and color.
In addition, this material has the following advantages:
- ease of operation;
- light weight;
- high level of sound absorption;
- excellent thermal insulation;
- resistance to moisture, and, accordingly, to fungus and mold;
- no need for additional finishing;
- Fire safety;
- wide scope of use;
- environmental Safety;
- a wide selection of the desired model, color, shape and configuration.
But at the same time, sandwich panels have the following disadvantages:
- instability under enormous loads;
- instability to scratches.
Slopes made of sandwich panels: advantages and properties
The most important advantage of sandwich panels made of plastic is their 100% resistance to moisture, and accordingly the formation of mold and mildew on their surface is unacceptable. Since the slope area is characterized by the presence of unstable temperatures, due to cold air outside the window and warm air inside the room, condensation in the form of moisture is often present on the slopes. The use of plastic sandwich panels allows the slope to resist condensation. However, plastic sandwich panels do not have insulation inside, since they are filled with ordinary air, so their heat and sound insulation properties are significantly reduced.
If we compare sandwich panels made of plastic with plasterboard, then the latter option certainly loses both in moisture resistance and in weight. A sandwich panel is much easier to install as a slope than plasterboard; in addition, after installing a sandwich panel, there is practically no debris or dirt left.
