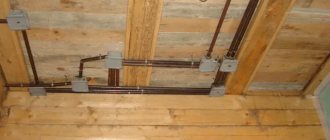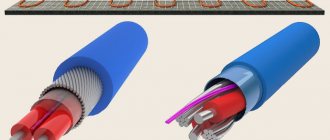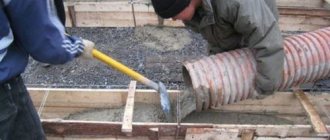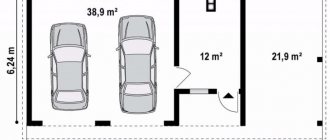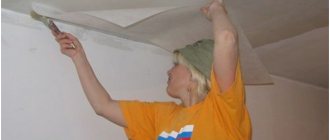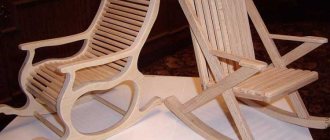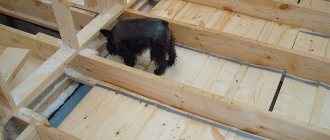Let’s start right away with a lyrical and technical digression so that what will be discussed further in the article is clear. So: electrical wiring in residential premises is of two types - hidden (internal) and open (external, if you like).
Hidden wiring is when you can't see the wires. They are walled up in wall cable channels, hidden under a layer of plaster or behind plasterboard panels. All we see in this case are sockets, switches, sockets for lamps and, perhaps, covers of distribution boxes under the ceiling.
Open wiring is when everything, or almost everything, is visible. In this case, the wires are laid over the walls, ceiling or floor. They can be hidden in special cable channels and pipes, or they can be simply attached to the surface. It is this kind of open wiring that will be discussed.
Rules for installing open-type electrical wiring
Let's consider the basic requirements for open electrical wiring, which should be strictly followed. If they are neglected, then there is a high probability of an emergency situation, for example, a short circuit and fire.
The first thing to keep in mind is the prohibition on laying the line under pipelines that are prone to condensation. It is worth remembering that heat sources should not be located near the cables.
The location of the wiring determines the type of wire itself; it can be rigid, flexible or shielded. The connection of cable cores can only be carried out through special distribution boxes. The covers of the latter must be in an accessible area.
At high humidity levels, rubber gaskets installed in the cover of the junction box will improve the seal. It is imperative to check the integrity of the protective braiding of the wire along its entire length. If defects are found, it is better to replace the wire.
Some photos of exposed electrical wiring show that it is secured using special plastic brackets. Experts recommend using plastic fasteners of the appropriate size. The distance between the brackets is made in such a way that there is no sagging of the wiring during operation of the line.
It is necessary to install clamps near the connection points of wires with switches, sockets and other elements. When laying an unarmored cable horizontally, the distance between the fasteners should be no more than 40 cm; for armored, the distance increases to 75 cm.
When placed vertically, the interval between fastenings does not exceed a meter. There should be no more than 10 cm between the clamp and the electrical element. Only under the specified conditions is it possible to securely fasten the entire power line.
When it becomes necessary to bend the wire (when avoiding obstacles), the minimum bending radius should be 8 cm. In the case of crossing a non-electrical pipeline, the required interval should be 3 cm. When passing the cable through a wall, it is recommended to provide additional protection in the form of a piece of tube, the length of which is equal to width of the wall.
Protective equipment
How to lay electrical wiring: rules and definitions
To prevent the consequences of damage to electrical devices and wiring, power circuits are equipped with several types of protective equipment:
- Circuit breakers;
- Residual current devices - RCD.
The listed devices pursue different purposes and cannot replace each other, but only complement them.
Circuit breaker
Automatic circuit breakers are designed for emergency opening of circuits in the event of a short circuit or an unforeseen increase in load. The circuit breakers must correspond in current to the rated load, which involves switching on devices installed in the protected circuit.
Residual current devices respond to leakage currents, which cause circuit breakers to trip, but can lead to the formation of a life-threatening potential on the device body.
RCD
Installation features
If the ceilings in a house or apartment belong to the suspended class, then the wiring must be routed along the wall. When the number of wires is impressive, it is recommended to use special throughput channels. When installing distribution boxes, remember that access to them must be unobstructed, otherwise maintenance will be difficult.
In general, there are several main methods for installing electrical wiring: the already mentioned option with brackets, installation in corrugated pipes, the use of special elements (cable ducts, baseboards and electrical boxes).
Fastening with staples and corrugated pipes has some disadvantages. Firstly, the hardware option is not considered safe. Secondly, both methods do not give an aesthetic result. A cable channel in this regard will be a more attractive option.
Pros and cons of external wiring
The installation of external electrical wiring, like any method of creating electrical communications in the house, has its advantages and disadvantages. Among the advantages are:
Undoubtedly, there are presentable options for arranging external wiring. The vintage style of a small piece of electrical wiring in a room can perfectly complement the interior and become its highlight, adding the effect of antiquity.
However, additional elements for high-quality and aesthetic design can significantly hit the wallet. The combination of styles is also important.
Installation of exposed electrical wiring requires careful preparation. If you are not sure, then it is better to entrust all calculation and installation work to professionals. However, keeping all of the above in mind, you can try to do everything yourself.
Source
Open wiring in an apartment and house: requirements and installation features
Open wiring is the easiest way to lay electrical lines. This type differs from the hidden one in that the cables pass above the thickness of the building structure, and not inside. The process is less labor-intensive, as it allows you to do without gating the walls. It is difficult to find such wiring in multi-storey buildings, but the method is relevant for cottages, houses or premises in retro style.
Cable laying under plasterboard, behind suspended and suspended ceilings
The laying of hidden wiring inside frame partitions, under plasterboard or plastic sheathing, as well as behind various types of ceilings is regulated by the set of building rules SP 31-110-2003 (clause 14.15) and the PUE rules (clause 7.1.38.). In accordance with these regulations, hidden wiring can be installed in two ways:
- If partitions, wall bases or their cladding are made of flammable materials, then conductors (for example, marked VVG) should be placed in metal pipes with localization ability, or in closed boxes.
- If building structures are made of non-flammable materials, then the wiring should consist of flame retardant wires (cables) (for example, VVGng), and it should be mechanically protected with non-flammable non-metallic boxes or pipes (for example, a corrugated self-extinguishing pipe).
In both cases, the wiring must be replaceable.
If the wiring is mounted under plasterboard sheathing, and the supporting profile is almost flush against the wall, then it is advisable to lay the wires in grooves made in the wall or plaster.
KorectorFORUMHOUSE Member
I would not make holes in the profile; you need to leave space for the wires between the profile and the wall, or ditch the wall - if there is no other way.
Requirements for external wiring in the apartment
First of all, it is necessary to draw up an electrical diagram of lines and elements: sockets, switches and boxes.
When drawing up a project, you need to take into account the following points: If the system is not laid through pipes or protective panels, then special brackets are used, sold in specialized stores. They are necessary to prevent the wires from sagging under their own weight. The distance between horizontal type wiring brackets is every 30-40 cm, and for vertical ones - 60 cm.
What is needed to install open wiring
How to choose a cable
The cable must be selected based on the upcoming electrical load.
For home electrical and lighting devices, a 2-3-core copper or aluminum cable with a cross-section of 2.5 mm will be sufficient. A household electric stove is connected with a cable with a cross-section of 4-6 mm, and the branch is connected to a separate 25A fuse in the junction box. When choosing between copper and aluminum cable, most people prefer copper because it:
Sockets
Sockets for open wiring are called overhead because they are attached to the wall in any desired place. Unlike submersible ones, their contacts are located inside and they are completely isolated.
As with submersible sockets, sockets with a grounding contact are suitable for grounded electrical networks.
If the socket does not complete the circuit and the power wire goes from it to the next one, then it is called a pass-through socket. They are installed with a boxless connection.
Switches
Sealed switches are not a purposeful design for open-type wiring. Often, having a hidden cable system, they install closed switches. This is done in places of high humidity to avoid short circuits and prevent emergency situations.
Installation is the same as for open wiring sockets - a couple of holes in the wall and the switch is securely held in the right place.
Is an RCD necessary?
An RCD or residual current switch is required, because it can save lives. The main thing in its parameters is the differential current indicator at which it operates. Another characteristic is the maximum rated current that can pass through the device. Choose the appropriate one.
If there is no differential current in the transformer, then the RCD simply will not work, so the use of the device is not a panacea, but a powerful help for safety. For home use, it is best to use electromechanical RCDs, as they are more reliable and accurate. The operating principle is shown in the figure.
What is a circuit breaker and how is it different from an RCD?
The external similarities of both devices are quite obvious to non-professionals. However, their main difference lies in their purpose. AB is used to protect the electrical circuit and electrical equipment from short circuits and overloads. The main advantage of AB is the possibility of repeated use.
They became an excellent replacement for fuses (plugs), which had to be replaced after each operation. This is the difference from the RCD. If RCDs are used to protect people and living beings, then AVs help save wires and cables, as well as some equipment, from an emergency situation.
Installation methods
There are several ways to lay open wires. When choosing, you need to take into account the type of room - cable channels are suitable for an office, while renovations in a designer style will require installation through a baseboard or decorative tubes.
External wiring in cable duct
The cable-duct method of laying wires is more often used, as they have important performance properties:
Attached to walls using dowels or glue (depending on the surface). Inside the cables there are channel separations for several wires. Cover the top with a lid. Plugs and corners of network elements are included in the kit or can be purchased separately. They are made in a variety of styles and colors, so they are suitable not only for offices, but will also fit well into any room design. The main thing is to choose the right type and color.
Open wire
One of the most common and oldest methods. Previously, this was done through a bent cambric, which was nailed to the surface with small nails. Now it has been replaced by plastic staples, which are sold with nails inside. The main thing is to choose the correct size of the bracket so as not to pinch the cable, breaking the insulating layer. The location is the same - every 10 cm. If several wires pass nearby, the distance between them should be at least 4-5 mm.
Wiring through the baseboard
A suitable way to maintain the appearance of a room.
This type of wiring differs from a regular baseboard in the presence of several channels and the installation method. The base is first attached to the wall around the perimeter of the floor. The necessary wires are pulled along special guides inside the baseboard and covered with a lid. Outwardly, it is no different from an ordinary construction plinth, not counting the plastic guides for sockets and switches, the same as in the version with cable channels.
Design and color options are selected directly by the buyer.
In the pipes
Modern industry allows wiring to be laid in different ways that meet fire safety requirements. Corrugated pipe is often used for this.
But the installation method in pipes is a labor-intensive process. The wire is attached to a rope, which is pulled inside the pipes, and after the end of the rope comes out, the cables are pulled.
The diameter of the pipe should be twice the diameter of the wires in the bundle. Fastening to surfaces is done using special clips. When dismantling, it will be enough to pull one end of the pipe. The corrugation itself is equipped with metal threads inside, which allows it to maintain its shape when bending.
In addition to corrugation, there are several other types of material for making pipes, but they are rare and in terms of parameters are much inferior to corrugated ones, even in weight. And the weight of the wiring is an important detail, so the lighter it is, the better.
Stylish wiring in retro and loft styles
With an emphasis on effectiveness and pronounced interior elements, they use the installation method through ceramic insulators and metal decorative pipes.
The very first wiring was laid in this way. In old village houses, open wiring is still installed. The fashion for them is coming back again. Two wires are intertwined with each other and stretched along the perimeter of the room, periodically bending around the ceramic insulators. For safety reasons, insulating rollers are mounted at a distance of 10 cm from each other, and the twisted wire is at least 1.5 cm from the surface.
Preparatory steps before installation
The channel is often fixed to the wall using glue. This method of fastening is not suitable for massive (100x60 mm) boxes.
Small and medium volume channels are easy to work with. However, it will not be possible to secure them well with glue if there are significant irregularities in the wall.
Another way to fix plastic boxes is to use dowel nails. This method requires more time than using glue, but achieves a more reliable fixation.
Where is such wiring prohibited?
It is prohibited to use the open wiring method in areas of high humidity, such as bathrooms, baths, saunas and kitchens. Also in large warehouses and near explosive substances.
If external wiring is the only possible method of electrical supply, then several layers of insulation (in the case of warehouses) and fire-resistant materials (for example, for gas stations) should be added.
Thus, the open type of wiring in apartments, houses and other premises is not inferior to the internal one, and in some ways even superior.
The issue of equipping a house, apartment or any room with electrical wiring has long been concerned not only with safety, but also with shaping the design of the room. Modern discoveries in the field of interior design make it possible to transform familiar things into aesthetically pleasing elements of the overall idea.
Source
Features and technology of installation of open wiring
There are two main categories of electrical wiring: closed and open. The first involves the installation of communications hidden from human eyes, which eliminates mechanical impacts and guarantees a high level of protection.
Open wiring is the complete opposite of closed wiring: it is less expensive from a financial point of view, labor-intensive and easy to implement, but does not provide adequate protection for the cable from moisture, ultraviolet rays and other damage.
Installation of open wiring requires less labor and financial costs
Open Wiring Requirements
Before installing exposed electrical wiring, be sure to draw up a diagram of the location of the lines and other circuit components, including sockets, switches and junction boxes. Consider a few key points:
If protective pipes and panels are not used during installation, they should be replaced with special brackets. Their use will prevent the cable from sagging due to its own weight. Two adjacent brackets should be spaced 300 mm apart for horizontal installation (600 mm for vertical installation).
Features of installing open wiring
Open type electrical wiring is relevant in cases where the cable is laid above the baseboard, near the joints of walls and ceiling slabs, and in the corners of the room. The selected wire should be as straight as possible. When placing wiring in a room with a false ceiling, the cable is attached to the walls.
If there are a lot of wires, then be sure to use throughput channels. Conductors cannot be placed directly on a suspended ceiling. It was already written above: do not forget about free access to junction and branch boxes.
Laying wires in cable channels
Rules for the location of cable routes
The location of cable lines in the room is subject to certain rules:
- wiring in the room must be laid in accordance with strictly horizontal or strictly vertical lines, while turning the cable route is possible only by 90° (creating all kinds of diagonals related to saving conductors is unacceptable);
- horizontal sections of wiring should lie at a distance of 10...15 cm from the ceiling;
- vertical sections of wiring must be at least 10 cm away from door and window openings.
Pros and cons of external wiring
The main advantage of this method is the high speed of installation of cable lines. In just a couple of days, without much experience, you can independently handle the installation of open wiring in an apartment with one living room. A professional electrician will need only a few hours.
The second advantage of the method is its reduced labor intensity. There is no need to groove walls, lay cable ducts or drill holes for socket boxes. Accordingly, there is no need for subsequent installation of cladding, plastering, painting or wallpapering.
The third significant advantage of open-type wiring is constant accessibility to each section of the line. At any time, you can carry out repair work or modify the electrical network by adding new components. This will take a minimum of time and effort. You can quickly and easily add a branch to a new light fixture, connect a new outlet, or move an old switch to another location. When organizing hidden wiring, such work is much more difficult and costly, and is often accompanied by the destruction of walls.
However, there are certain disadvantages in this method. The first disadvantage is that the cable system is in plain sight. Despite the huge variety of different design styles, this approach is not appropriate for every interior. The exception is country, retro, techno and steampunk styles, for which open wiring can be a highlight.
Electrical wiring in a steampunk loft
The second drawback is related to the technical standards of each room where the cable is laid using the open method. For example, for the bathroom, kitchen and other areas with high humidity levels, the wires used should be well protected. The situation is similar with installed switches and sockets. The protection class of such elements when organizing hidden wiring must be at least IP-44. And if we talk about open, then the requirement increases immediately to IP-68. Such wires, sockets and switches look too massive and can ruin the interior in no time.
Wall chaser
A professional tool, which is a high-power angle grinder (grinder), characterized by the presence of 2 discs for concrete (d = 230 mm), onto which a hose is attached that performs the function of a vacuum cleaner.
You can make a wall chaser yourself. To do this, you need to take an angle grinder with a power of 2 kW, preferably more. For non-professionals, it is advisable to take disks with a diameter of 180 mm, this will increase the duration of proper operation of the tool.
Regardless of the chosen method, it is necessary to observe safety regulations, in particular, use a respirator for protection, and create maximum ventilation in the room.
At the junction of the horizontal and vertical grooves (at their crosshairs) there are dose boxes, which are otherwise called junction boxes.
They connect the wires. The classic installation area for this element is the switch at the entrance.
The number of junction boxes is equal to the number of branches (independent groups). If it is necessary to divide the network into lighting and sockets, then you need to install 2 dose boxes.
If you use wireless switches, then installing hidden electrical wiring in your home will be greatly simplified.
What you need to install open wiring
Now let's figure out how to choose the right cable, sockets and switches for open-type wiring.
How to choose a cable for external wiring
Similar to the organization of hidden wiring, the choice of cable for external wiring is directly related to the electrical load on the installed system. Household and electrical appliances can function when connected via two- or three-core copper cables or aluminum cables with a cross-section of 2.5 square meters. mm. An electric stove consumes more power, so you will need a cable with a cross-section of 5-6 square meters. mm. The entire branch must be connected to the junction box through a 25 A fuse.
Open wiring methods
Open installation can be performed using several methods. The choice depends on the type of room in which the installation is performed. In an office, you can use cable channels, but in designer-style living spaces, the wiring is usually hidden under baseboards or other decorative elements.
External wiring in cable channel
The use of cable channels provides several undeniable advantages:
Cable channels are placed on the walls and fixed using special glue or dowels. The specific method of fastening depends on the type of surface. The inside of the case is divided into several channels through which different wires can be routed. After laying the wiring, the devices are closed with a special cover.
Installation of external wiring in cable ducts
The channels are supplied with all the necessary plugs and corners. If something is missing, you can always buy it separately. These devices come in different colors, sizes and stylistic designs, so you can find options for both offices and residential premises.
External wiring in pipes
Instead of cable channels, wires can be hidden in electrical pipes, which mainly perform protective and sometimes decorative functions. For example, they are often used when decorating rooms in Scandinavian or loft style. However, this method is more effective when organizing open wiring in a bathroom or other room with a high level of humidity. They provide complete tightness, which cannot be said about cable channels. It is also important to use sockets, junction boxes and switches equipped with additional moisture protection.
External wiring in copper pipes
External wiring with open wire
If you don’t want to hide the electrical cable in pipes or plastic boxes, pay attention to the design of the premises in a retro style. Stores have a variety of electrical and lighting products suitable for retro wiring. You can easily find vintage sockets, boxes, switches, cables with an outer (purely decorative) fabric sheath, and even porcelain insulators used to attach all this to the wall. This design of electrical wiring will look great in country, Provence and shabby chic interiors.
Wiring with an open cable in the interior of an apartment
Wiring through the baseboard
Another option without the use of ducts and pipes is to place the wiring under the baseboard. However, you will have to use a wider baseboard to ensure the presence of several channels. First, the base is installed along the perimeter of the floor. The wires are pulled along special guides made on the baseboard itself, after which they are hidden under the cover. Externally, the plinth is practically no different from the usual one, but you will have to place small plastic guides to sockets and switches. They are small cable channels.
Skirting cable channel with sockets
Which cables to use
If we talk about GOST, it says that it is necessary to lay armored cables in the ground, covered with a waterproofing layer on top. That is, if the allocated power is sufficiently large, it is advisable to make the underground entry into the house from the pole with an armored cable. This is AVBbShv (armored with aluminum conductors and armor made of two galvanized steel strips, covered with a protective layer on top) or VBBbShv (the same, but with copper conductors), PvBShv - also armored, but with cross-linked polyethylene insulation and the same steel strips as armor. AAShp, AAShv, AAB2l, AAP2lShv, ASShl, etc. are suitable. These types of cable products are used in lands with normal acidity.
It is better not to use cables not intended for underground installation.
Laying cables in soil with increased chemical activity - salt marshes, swamps, large amounts of construction waste, slag - requires lead armor or an aluminum sheath. In this case, you can use AABl, AAShv, AAB2l, ASB, AAPl, ASpl, AAP2l, AAShp, AVBbShv, AVBbShp, APvBbShv and others.
If you need to connect a small dacha with no electrical appliances, a bathhouse, a barn or other outbuildings (pig sty, chicken coop, etc.), you can use a regular PVC-sheathed cable, since it is quite durable and definitely airtight. NYM, SIP are often used to install lighting on the site; VVG is enough for several years. But these products are not intended for installation underground and they quickly fail.
More serious cables are, of course, more expensive, but they last much longer. If we take into account the labor intensity of installation, it is more advisable to use special cables, and these are AAShv, AAShp, AAP2l, AVVG, AABL, APsVG, ASB, AAPL, APvVG, APVG, ASPL, etc.
An armored cable has three sheaths, a regular cable has one
In the regions of the Far North, special products with increased frost resistance - PvKShp - are used for underground installation.
Where is such wiring prohibited?
Open wiring is strictly prohibited (or additional requirements are imposed on it) in rooms with high levels of humidity and constant temperature changes. These include bathrooms, saunas, steam rooms, kitchens. In this case, you need to use completely sealed pipes. Wires should not be placed openly in large warehouses or in close proximity to explosive objects.
However, sometimes open wiring is the only way to electrify a room. Then you should choose a cable with several insulating layers made of fire-resistant materials. There are also opposite situations: for example, hidden wiring is not recommended in a wooden house.
Despite the complete opposite of hidden wiring, installing an electrical cable using the open method has its advantages, thanks to which it can be used where it is impossible (or not desirable) to hide the conductors. Subject to all operating and safety rules, this method can be used at almost any facility.
Source
Grilling
Before you start dabbling, it is highly advisable that the walls and ceilings be plastered with a leveling layer of plaster. Firstly, you will not have further problems with the final installation of sockets, since all the sockets will be flush with the wall, and not recessed into it (which happens when they are installed before the walls are plastered). And secondly, gating will occur much faster, since in some places it will not be necessary to saw the monolith.
Check in advance the places where you will be trenching so as not to touch communications, such as old wiring and plumbing pipes. If you cannot determine where the old wiring goes, call an electrician , or simply disconnect it in the switchboard (if you are going to change it all). For ease of work, make yourself a temporary carrier (extension).
The hole for the socket boxes is drilled to the full depth of the crown. To quickly drill a hole in concrete, mark a circle with a crown, then drill the maximum possible number of holes around the circumference with any drill, no less than the depth of the crown. After which, the cutting with a crown will go noticeably faster, one might say – it will go like clockwork. If it gets on the reinforcement, it is best to use another crown; in extreme cases, you can knock it off with a spatula. It’s better to use a hammer drill for help (don’t forget about neighbors and the police).

