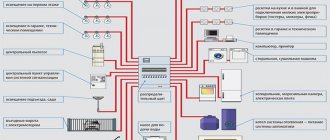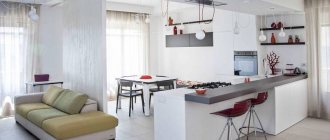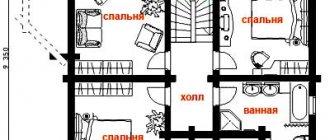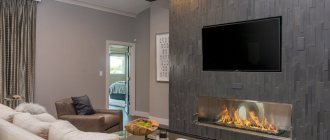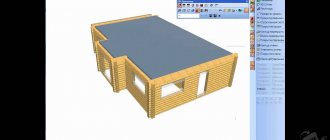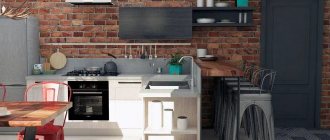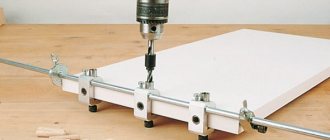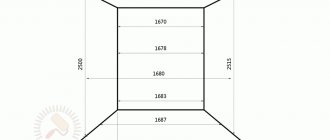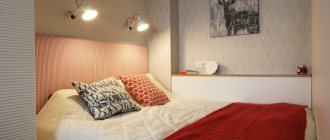No furniture production can do without construction and design systems for 3D modeling. With them, you can create unique designer furniture with just a click! In addition, many programs also allow interior planning to create a complete picture of how the product will fit into the overall design of the room. Also, software solutions for creating furniture are necessary for working with the customer, because a person always wants to see what he is paying for.
Let's look at the most popular programs from this segment.
VOLUMENIK
Volume is a full-featured software solution for furniture design and interior design development, created and actively used in existing production. Work with furniture in this program is carried out according to a parametric model. This means that every single element in the internal library, whether added manually or designed from scratch, can be easily edited using standard tools. The position in space, angles, dimensional, design and many other parameters can be changed here.
This designer is primarily aimed at companies and enterprises that manufacture and sell furniture. The Volume Manager can be used by sales floor managers, designers, constructors, and managers - for each there is appropriate functionality and a set of specialized tools necessary for work. In the program you can easily create databases and store your own projects in them, calculate costs and cut sheet materials. You can view the finished project not only in schematic form, but also in realistic 3D. The last option is exactly what every client wants to see.
The volumetric unit consists of several modules that are installed on the computer along with the mother design program. These include the Graphic Editor (the main working component), Volume Opening, updated Databases for 2021 and 2021, as well as an extensive help system and user manual. Speaking about built-in databases, it should be noted that the program initially contains ready-made models of kitchens, cabinets, doors, windows, tables, chairs, household appliances, and many other furniture and interior elements. Among other things, it is possible to create your own scripts. Those who are just starting to master this software can download and use template scripts for their projects, which are abundantly presented on the official website.
SketchUP
SketchUp is one of the simplest and most intuitive systems for 3D modeling. It is presented in two versions – paid and free. Of course, the paid version offers many more possibilities, but even in the free version you can create many, many interesting projects. SketchUp allows you to create models using simple tools: lines, angles, arcs, geometric shapes. With their help, you can manually draw any interior detail. But if you don’t want to draw, you can also download and upload ready-made models from the official website or the Internet.
In addition to simple tools, this program also has a number of its own features. For example, the Push/Pull tool allows you to build walls simply by dragging lines. In SketchUp, you can go into inspection mode and examine your model, as if playing for a person. This allows you to examine the object from all angles and compare dimensions. And another interesting feature is importing terrain from maps and exporting models to a map. This opportunity is provided to you by Google Earth.
Video tutorial on working in SketchUp
Visualization differences
CAD systems for designing cabinet furniture have three basic display modes. The first - wireframe view - is inherent in all programs; in this mode, only the edges and vertices of parts are displayed. Modeling furniture components, seeing only their frame, is quite quick, but with a large number of parts, a clutter of lines causes confusion.
Then the translucent display mode comes into play, which shows completely or partially lines that are not visible from the current angle. The mode is good for composing small composite objects into even larger ones and relative positioning.
Translucent mode in PRO100
The third mode, inherent in almost all CAD systems, is the overlay of colors and simplified textures for a visual assessment of the success of the layout, the relationships of colors, sizes and shapes. But here, too, there are nuances: in programs with the simplest visualization, for example, PRO100, there is no possibility of applying textures and colors to individual edges of parts. Therefore, displaying contrasting edges is not possible unless you create the edge as a separate object with its own texture.
Texture overlay in the BAZIS-Furniture Maker program
The creators of KitchenDraw went further and added rendering capabilities. By and large, no CAD software for cabinet furniture will provide such display quality, except perhaps non-specialized CAD programs. But is such an opportunity justified at an hourly cost of the program of $2-3 or a subscription for a year for more than $500? However, KitchenDraw gives you 20 free hours, which is enough to familiarize yourself with the program and create a couple of trial projects.
Visualization in KitchenDraw
PRO100
PRO100 is a popular 3D modeling program that is distinguished by its simplicity and professional solutions. With its help, you can create high-quality projects and sketches in the shortest possible time. You can make changes directly in the presence of the customer, as it will take very little time.
Video tutorial on working in PRO100
PRO100 has a standard library with a large number of objects and materials, but in case that is not enough for you, you can create your own materials from a photograph or draw. You can create new furniture from existing elements or by downloading additional libraries from the Internet.
One of the features of this product is that it keeps track of the materials spent, so at the end of the project, you can generate a report that will indicate all the costs. Unfortunately, this is only available in the full paid version.
Also, here you will find many modes that will help you display your project in the most successful way. You can choose one of seven projections that will show the model from different sides and from different angles. And also select drawing mode, photorealism, shadows, transparency and others.
KitchenDraw
KitchenDraw is a powerful professional 3D modeling system. It is mainly created for designing kitchens and bathrooms, as well as kitchen furniture. In the program you will find a large set of elementary objects with which you can create from scratch any element of the required size and design.
The special feature of this product is the high quality image. In KitchenDraw you'll find a Photo Realistic mode that turns your drawing into a vibrant photograph. Another interesting point. In KitchenDraw, you can inspect your model in Walking Mode. But you can also record your walk and create an animated video based on it for presenting the project.
Unfortunately, this tool is not distributed free of charge; moreover, you pay not for the program itself, but for an hour of using it, which is not very convenient.
Woodwork for Inventor
Shareware
Woodwork for Inventor is a professional program (more like a virtual carpentry studio) designed for use by equally professional carpenters.
Here are just some of the features and capabilities of Woodwork for Inventor:
- A variety of tools that allow you to create complex furniture designs from scratch. Users can work simultaneously with 2D sketches and 3D models, automatically creating bills of materials for their work projects.
- A wide selection of materials, decorations, fittings, surface textures, multilayer boards for creating composite parts. Here you can even choose the material with which the future sofa, armchair, or just sitting by the chair will be stuffed.
- Import of a binary file with a task for a CNC machine, which indicates the possibility of using the program in the work of furniture manufacturing companies. When creating a design, by the way, you can use a tool to automatically take into account the cutting, boring and turning attributes of the machine.
Woodwork for Inventor is available for free trial use for 45 days without functional limitations. After this time, some functions will no longer be available.
Astra Constructor Furniture
One of the most understandable systems for 3D modeling is Astra Constructor Furniture. This program is aimed at medium and small furniture manufacturing businesses. It has a certain set of tools sufficient for comfortable work. A simple and clear interface attracts users. In Astra Constructor you can create a product from scratch using elements of the standard library. You can completely select the fittings and fastenings yourself, as well as create free-form parts.
Also in this system you can edit any detail and this is a huge plus. Despite the fact that Astra Constructor performs almost all actions automatically, you can correct everything: the drawing, the shape of the door handle, the thickness of the shelf, corners and more. Not every program allows you to do this.
Basis-Furniture Maker
Basis-Furniture-Constructor is a powerful modern system for 3D modeling. It contains 5 modules: Basis-Furniture Maker - main module, Basis-Closet, Basis-Cutting, Basis-Estimate, Basis-Packaging. Also on the official website you can download additional modules if the need arises. The peculiarity of Basis-Furniture Maker is that with the help of this system you can completely streamline the furniture production process. Each module is designed to perform tasks at different stages of production: from drawing to packaging. This is very convenient for large and medium-sized companies.
Here you will find all the necessary tools, as well as a wide variety of libraries: drawers, doors, fasteners, fittings, materials and others. You can also create your own libraries, but, unfortunately, this is only available in the full version.
Basis-Furniture Maker is a professional system and is quite difficult for an ordinary user to get used to. If you decide to start working with Basis-Furniture Maker, you should watch several training videos, otherwise it’s easy to get confused.
Lesson: How to create a furniture design using Basis-Furniture Maker
CAD Pro Furniture Design Software
Free program
CAD Pro Furniture Design Software is quite a powerful furniture design program, especially considering that it is distributed free of charge.
CAD Pro Furniture Design Software focuses exclusively on furniture design, providing users with professional tools to create both simple and complex furniture models. There are also modules for visualization and documentation (creating drawings, drawing up estimates, etc.) of models. Features of this program include:
- Availability of tools for designing furniture using dovetail joints, industrial metal cabinets, living room furniture, kitchen furniture, etc., for commercial properties. This is just a small part of the examples.
- An extensive, expandable library of furniture fittings, components/components, all kinds of decorations and textured coating options for surfaces.
- Availability of a sound recording module for the ability to create voice notes on the project. The notes themselves (elements for playing sound recordings) can be placed in any part of the work area.
- The ability to share finished projects and download them directly from the program.
Basis-Closet
Basis-Closet is a module of the Basis-Furniture Maker system, which was mentioned above. It is used to design cabinet furniture, such as a wardrobe, cabinet, table, chest of drawers, doors, cabinets and others. Just like Basis-Furniture Maker, Basis-Closet is a paid program and only a demo version can be found on the official website. It contains a small set of elements for design, but it is quite enough for full-fledged work. Moreover, you can add your own components to the library.
The peculiarity of the program is that it works in semi-automatic mode. That is, while the user is working, Basis-Closet automatically makes calculations, arranges fasteners, adds shelves in the specified section... But all this can also be done manually. This is a great time saver, so creating a model in the Basis-Closet takes 5-10 minutes.
Design challenges and complexity assessment
Designing cabinet furniture is a rather meticulous task, requiring attention to both the global concept and many small details.
Unlike drawing on paper, CAD tools give you control over all created objects, even those that are hidden from view by other details. The main design task, which consists in the spatial arrangement of cabinet furniture parts and the arrangement of their larger groups, is solved by almost any furniture program. The three-dimensional visualization function allows you to freely manipulate objects, move them in space and view them from any advantageous angle.
KitchenDraw
But the specifics of working specifically with furniture components are not implemented in any software. The PRO100 program, for example, despite its simplicity, speed and good visualization system, does not see any functional difference between a body part or a door handle. In the context of PRO100 or bCAD, any object has a shape, location, color or texture, but its purpose is modestly kept silent.
bCAD
This slows down work on large projects. For example, in the BAZIS complex the processes of arranging fittings are automated; the program can automatically generate sets of hinges, handles or extension systems and place them in accordance with the installation rules, simultaneously generating a marking diagram for drilling. And this is only one module of the program called “Furniture Maker”, designed for modeling, and there are half a dozen other parts of the complex - for cutting sheets, organizing storage, production and sale of furniture.
"BASIS-Furniture"
It is the ability to work with specific furniture design tasks, and not just put boards into a general structure, that distinguishes specialized software from amateur software. The PRO100 program costs about $1000 fully equipped, and it has a demo version that is quite suitable for creating your own amateur projects. The BAZIS complex is the main competitor of PRO100 on the Russian market: it costs half as much, has twice as many capabilities, but the visualization system is lame.
bCAD Furniture
bCAD Furniture is a powerful software package that contains everything necessary for furniture production. This is its peculiarity, since in other similar solutions additional modules must be purchased separately. Here everything is in one: drawings, cutting cards, estimates, 3D modeling, reports - these are tasks for which bCAD Furniture can be successfully used.
The program is easy to learn, and while working it will prompt you if you have any difficulties. Also bCAD works in semi-automatic mode. This means that this system does most of the routine work for you: arranging fasteners, creating drawings and cutting maps, adjusting dimensions... But at the same time, you can interfere with the work of the program and make your own adjustments. Powerful rendering tools allow you to create accurate drawings and photorealistic 3D images using OpenGL. Thanks to this, you can see and demonstrate the project to the customer in advance.
Libraries
There is perhaps no more valuable factor than the vastness and content of the component libraries for the program being used. Most furniture showrooms usually work from a very impressive catalog of furniture products and sets, only adjusting their sizes to the customer’s premises. Who is stopping you from doing the same?
Even the simplest PRO100 program enjoys unprecedented success among furniture makers, largely due to the most extensive library with the ability to freely import third-party projects made by other craftsmen. All you have to do is add some technical details, adjust the location of shelves and drawers, color - and the finished detailing will be in your hands in 30-40 minutes of work.
PRO100 Library
Libraries can include both ready-made sets and even entire interior concepts, as well as individual furniture sections. Additionally, any library includes samples of paint and texture palettes in accordance with generally accepted standardization, so questions about the correct color selection when ordering cutting usually do not arise.
The content of the library directly depends on the size of the user community, the largest among them: PRO100, BAZIS, Astra and WOODY.
K3-Furniture
K3-Furniture is a powerful set of programs in Russian, with which you can fully automate production in small and large enterprises. Its peculiarity is that each module of the complex is customized for the enterprise that uses it.
The largest component of the system, K3-Mebel-PKM, is a module for the production of cabinet furniture that can be used independently. With its help, you can streamline the production process: from design to product sales.
The module also monitors the correctness of the model construction and automatically places fasteners, creates drawings and cutting maps.
Especially for small businesses, there is a K3-Furniture-AMBI module, which contains all the tools of the K3-Furniture complex, but with already selected settings for small businesses.
Here we consider only a small list of the most popular programs for 3D furniture modeling. We tried to select solutions for all categories: for enterprises, for designers, and for ordinary users who want to make repairs. We hope you will find something of your choice.
We are glad that we were able to help you solve the problem. In addition to this article, there are 12,483 more instructions on the site. Add the Lumpics.ru website to your bookmarks (CTRL+D) and we will definitely be useful to you. Thank the author and share the article on social networks.
Describe what didn't work for you. Our specialists will try to answer as quickly as possible.
