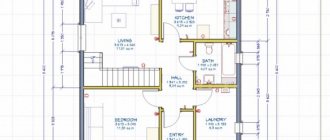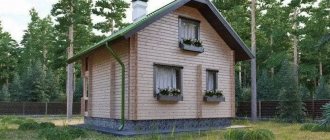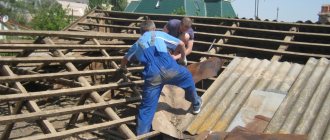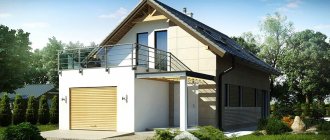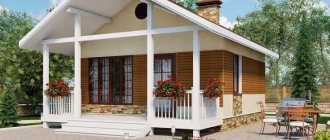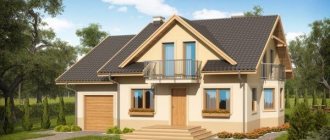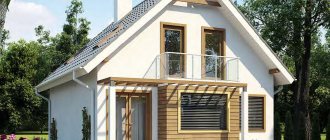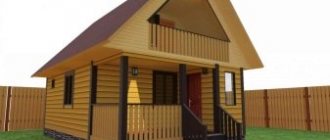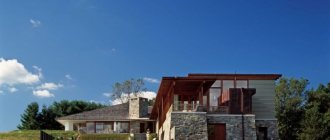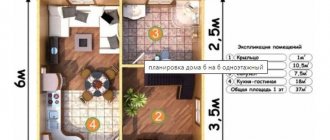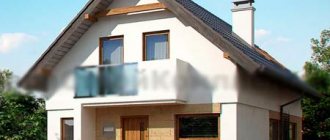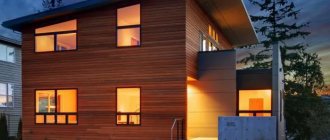Building a house begins with design. There are ready-made solutions, or you can order an individual project. The advantages of the first option include affordable cost and reliability, since the buildings are time-tested, plus individual paper documentation - the building will meet all the customer’s requirements (layout, finishing).
First, you will need to decide on the material for construction and finishing of the exterior and attic, what appearance a 6x8 frame panel house will have, and how many floors are expected in the building.
Advice: First of all, a layout is created inside the building (placement of rooms), and only after that, the location of windows and doors is chosen.
Layout of a 6x8 frame house in the photo
To give the building originality and exclusivity, you can use different shapes of windows and doors, even if the house is supposed to be standard, the architect will always make changes when contacted. When choosing finishing materials for interior work, you should pay attention to durability and ease of maintenance.
Features of frame house construction
The main advantage of frame construction is the speed of construction and its low cost. Since the house is light in weight, it does not require a complex and expensive foundation. The construction of a frame house can be carried out independently, without the involvement of professional builders. Thanks to this, such buildings are often erected on summer cottages; in addition, garages, bathhouses, and outbuildings are often built using frame technology.
A frame house measuring 8 by 8 can be either one-story or 2 levels. In this case, it is important to erect a building with an attic. This layout allows you to get a larger living space without significantly increasing the construction budget. The only negative is the inconvenience caused by the sloping roof.
The main arguments for building a frame house:
- Speed of construction, even with the condition of completely independently performing all the work;
- High heat capacity of frame houses due to the use of modern building materials;
- There is no need to wait for shrinkage, unlike houses made of wood or stone; after building the walls and roof, you can proceed directly to finishing work;
- It is worth noting that 8 by 8 frame houses are a budget construction option that does not entail significant costs.
We have figured out the advantages of frame construction. Now let's look at how you can build such a frame house with your own hands: step-by-step instructions for building an 8x8 house are presented below.
Sketch plan
Project of a 6x8 frame house with an attic KD-171
The architect and the customer participate in the creation of a sketch plan; all details are taken into account: the location of rooms, number of floors, exterior and interior decoration, as well as all other wishes of the client. At this stage, you can find out how much money on average will be required to build your own frame house with an attic.
To obtain permission to construct a building, specialists begin drawing up drawings. This type of documentation will need to be submitted to the construction control authorities. Permitting paper documentation will indicate that the house is safe for use and meets all requirements and standards; this includes the following drawings: facade, composite, vertical and horizontal sections. Depending on the county, permitting documents may include different types of drawings; check with your local building code for exact information.
Writing working drawings
The working drawings indicate the location of window and door openings, as well as the features of all parts of the building. They are not only used as a construction guide, but also form the basis for purchasing building materials. Here you need to indicate all the little things: communications, types of finishing and necessary equipment for a comfortable stay.
Required types of documentation: diagrams of windows, doors, location of storage rooms and kitchens, planting plan, description of the building and room-by-room diagrams, design features of the attic, adjoining buildings, fences, details of the roof overhang. The 6x8 frame house project for the creation of working drawings is developed at the stages of creation from the main paper documentation.
Structural projects
Projects of 6 by 8 frame houses by design are as follows: construction methods are selected and the possibility of using one or another method is checked. The structural rigidity of all elements is calculated.
Here are the drawings needed:
- Foundation;
- Measurement of work;
- Wall frame;
- Interfloor and upper floors;
- Types of structures;
- Beam flooring.
To select a foundation, you will need to develop drawings of vertical and horizontal sections. Here it is necessary to take into account the climatic features of the region, the composition of the soil, and a full geological analysis of the soil is carried out. The horizontal section drawings of the beam flooring indicate the number of main supports and their location, types of crossbars, beam stops.
The paper documentation for the wall frame indicates all dimensions, the number of supports and their location along each wall, the edges of the openings and at the ends of the beams. All walls are indicated in the drawing and additional rigidity is added to the structure. Beams interacting with the wall frame are marked.
Construction drawings are presented in cross-sectional view of the frame junction. The connection is shown as follows: the method of attaching the building slab to the frame, the technology of joining the frame to each other, the shape of the shoes and their location, how many nails are needed to erect the frame, depending on the location.
Measurements of work are required to purchase building materials in the required quantity, due to which this process is carried out before the construction process begins. On the plan of the type of structure, important points and the order of work, as well as the material for production, are noted.
Start of construction
The construction of any building begins with a project. Even taking into account the simplicity of an 8 by 8 frame house, it is better to make a calculation and draw up a plan. A detailed estimate will make further work easier and cheaper.
Next you need to choose a place for construction and clear the area. To do this, it is necessary to remove the top fertile layer of soil. After this, you can proceed to the construction of the foundation. The choice of its type should be based on data on the type of soil, freezing depth, and landscape of the site. If necessary, it is necessary to carry out or order a geological survey.
Most often, frame houses are built on piles or strip foundations. The solution is poured as for ordinary houses - there are no special features. In the case of a strip base, a bundle of reinforcement is required, which requires wire. Concrete can be purchased mixed and ready for pouring, or you can mix it yourself using a concrete mixer on site.
If you are building an 8 by 8 frame house with your own hands, then the easiest way will be to build a shallow strip foundation. For this foundation, it is necessary that the depth of soil freezing in your region is no more than 50 centimeters. Otherwise, it is recommended to install a slab base, which, although not cheap, is the only way out in the presence of groundwater. In controversial situations, it is recommended to seek help from professionals.
House frame
After erecting the foundation (in the case of a strip foundation), you need to wait until the concrete mixture dries completely. After this, you can proceed to assembling the frame. The main structural element of a frame house itself can be made of metal or wood.
Metal frames are rare due to their high cost. If you are building an 8x8 frame house with an attic floor, then you should use a metal frame, although this does not matter much. If the wood option is chosen, then the surface must first be treated with antiseptic substances.
When building walls, you need to pay attention to the openings for windows and doors. First, vertical posts are installed. The distance between them is selected based on the type of insulation planned for use and, as a rule, is 60 centimeters.
Horizontal elements are mounted under the openings, strengthening the structure and secured with self-tapping screws.
Projects of frame houses up to 50 sq.m.
KD-7 Project of a frame bathhouse 4x5m, 20m2 The price of the bathhouse is 275 thousand rubles. The price includes 100mm insulation, finishing, stove. Ceiling height 2.3 or 2.5 m Recreation room 8.5 m2 Wash room 2.2 m2 Steam room 4.8 m2 Project price 6,000 rub.
KD-14 Project of a frame house 5x6m, 30m2 1st floor House price 365 thousand rubles. The price includes 150mm insulation and finishing. Ceiling height 2.4 m 2 bedrooms 7.2 m2 each Kitchen 7.6 m2 bathroom 2 m2 Project price 8,400 rub.
KD-16 Project of a frame house 4x5m, 20m2 1st floor House price 253 thousand rubles. The price includes 100mm insulation and finishing. Ceiling height 2.3 or 2.5 m Bedroom 8.5 m2 Kitchen 4.8 m2 bathroom 3.3 m2 Project price 5,000 rub.
KD-52 Project of a utility block or change house 2x4m, 8m2 1st floor House price 38 thousand rubles. The price includes roof covering with ondulin and finishing. Ceiling height 2.2 m Technical room 3.4 m2 Shower 1.5 m2 bathroom 1.5 m2 Project price 3,000 rub.
KD-53 Project of a utility block or change house 3x4m, 12m2 1st floor House price 58 thousand rubles. The price includes roof covering with ondulin and finishing. Ceiling height 2.1-2.8 m ridge height 3.4 (3.6) m2 foundation 6 blocks Option 3x5 15 m2 Project price 3,500 rub.
KD-56 Project of a frame house 5x6m, 30m2 1st floor House price 263 thousand rubles. The price includes roof covering with ondulin and finishing. Ceiling height 2.4 m height at ridge 3.4 m2 foundation FBS blocks/piles Terrace 7.9 m2 Project price 6,500 rub.
KD-58 Project of a play complex 1.7x1.7 2.9 m2 House price 23 thousand rubles. The price includes covering the roof with ondulin and a swing. It is possible to install a climbing wall, swings, slides, and sandbox . Project price: RUB 3,300.
KD-63 Project of a frame house 6x6, 24/36m2 1st floor Price of the house 356 thousand rubles. The price includes 100mm insulation and finishing. Ceiling height 2.4-3.4 m Two bedrooms 4.5 m2 each Kitchen 12.1 m2 Terrace 19.5 m2 Project price 8,300 rubles.
KD-31 Project of a frame house 6x6, 36m2 1st floor Price of the house 417 thousand rubles. The price includes 100mm insulation and finishing. Ceiling height 2.5 or 2.7 m Two bedrooms 8 m2 each Kitchen 12 m2 bathroom 2.9 m2 Project price 8,700 rub.
KD-32 Project of a frame house 6x7, 42m2 1st floor Price of the house 480 thousand rubles. The price includes 100mm insulation and finishing. Ceiling height 2.45 or 2.65 m Two bedrooms 9.2 m2 each Kitchen 13.4 m2 bathroom 2.8 m2 Project price 9,700 rub.
KD-71 Project of a frame bathhouse 6x6m, 36m2 House price 442 thousand rubles. The price includes 100mm insulation and finishing. Ceiling height 2.5 or 2.7 m Recreation room 11.5 m2 Wash room 2.2 m2 Bathroom 2.9 m2 Project price 9,700 rub.
KD-55 Frame garage project 7x7m, 49m2 1st floor Garage price 192 thousand rubles. The price includes roof covering with ondulin Ceiling height 2.3 m Height at ridge 4.1 m2 Closed part 32 m2 Open part 17 m2 Project price 6,000 rub.
KD-51 Frame toilet project 1.25x1.35m 1.3m2 Toilet price 15,100 rub. (ondulin roof, finishing) Ceiling height 2.3 or 2.5 m Height at ridge 3 m According to the project: lining or inch Finishing can be changed Project price 550 rub.
KD-76 Project of a frame bathhouse 5x6m 30m2 The price of the bathhouse is 287 thousand rubles. The price includes 150mm insulation and finishing. Ceiling height 2.1-2.8m Recreation room 12.1m2 Wash room 3.7m2 Steam room 4.6m2 Project price 9,900 rub.
Ceilings and roof
Before starting this stage, it is necessary to install floor supports. If a two-story frame house 8 by 8 is being built, then for the second level the role of these supports will be performed directly by the walls themselves.
To install the roof, you need to install a frame. The rafter system is most often assembled on the ground and then raised to the top. For rafters, a beam with a cross-section of 50 by 150 millimeters is usually used and is fixed at an angle of 50 degrees.
To cover the roof of an 8x8 frame house, you can use soft tiles, ondullin or metal tiles. The roof structure must be stable enough to withstand the weight of the snow cover, as well as the negative external influences of the environment.
Thermal insulation of a frame house
Nowadays, the building materials market offers a huge number of insulation materials of various characteristics. The most commonly used materials are mineral wool, ecowool, and polystyrene foam.
When building an 8 by 8 frame house, it is necessary to insulate the walls, floors and ceilings. Thermal insulation material is laid before the walls are faced.
The insulation is installed in the space between the racks. The material serves to protect the interior from the cold outside the house. Mineral wool is supplied in rolls and placed in the “honeycomb” of the building frame, fixed using a construction stapler.
In this case, one important rule must be taken into account: an 8x8 frame house should turn out to be a kind of “thermos”, so the walls need waterproofing both outside and inside. For this, polyethylene film or a special membrane is used. The second is a more reliable option with a long service life. After installing the insulation, the walls are sheathed and finished, and you can move into the house.
Frame house construction technology
A 6x8 frame house with an attic has two floors. There is an attic on the second floor, the first level is residential. Standard design features selected:
- For thermal insulation of premises, penoplex and mineral wool are used;
- The thickness of floors and walls is 0.15 m;
- The thickness of the rafters is 0.2 m.
Video - Frame house after completion of construction
Dimensions 6x6 and an extension to it, says Alexander Kasumov
Foundation work
The stability and durability of the future home depends on the quality of the foundation. A 6x8 frame panel house with an attic will put a small load on the foundation; if you take into account non-heaving soil, you can choose a monolithic strip foundation with the following parameters: the height of the base and the depth of the foundation - 0.5 meters, the width of the strip - 0.4 meters.
You will need reinforcement d-12 mm, the material is necessary for reinforcing concrete, the process is carried out using 3 rods and 2 reinforcement belts. Using a knitting wire, the rods are tied. Formwork is made from 50x50 timber and 1-centimeter plywood; for a building 6x8 meters, 18 m3 of concrete will be required.
The top layer of soil is removed and covered with geotextiles, after which expanded clay is laid. The concrete is poured and it is expected to dry completely. A necessary item is waterproofing the base; the process is carried out using bitumen mastic.
Construction of walls of a 6x8 frame house
You will need a 150x150 board to arrange the bottom trim and floor joists along the spacer board. Foamed polyethylene material is used as gaskets. Using galvanized self-tapping screws 100x5, the boards are connected and fixed. For the bottom trim, you will need to install two boards parallel to each other at a distance of 10 cm. In increments of 1-1.5 m, the boards are connected, as well as at each corner of the foundation strip. The resulting gaps are filled with insulation.
If we compare the frame structure with timber, then the strength indicators are almost the same. The construction of the frame of the first wall is made from 150x50 boards, with a strut spacing of 0.6 meters. It is necessary to install jibs; this technology will ensure the rigidity of the structure. Sound insulation is carried out between the wall of the 1st floor and the lower frame. The technology for constructing the remaining walls is similar; after completion, they begin to build partitions on the 1st floor and stairs on the 2nd.
The project of a 6x8 frame house with an attic involves the use of a flexible roof. The ridge beam is installed - this is the first stage in the construction of the frame pediment. The 150x50 board is also used as an interfloor ceiling, and the resulting cells are filled with mineral wool.
To equip the roof, you will need the following material: bitumen shingles, sheathing, 50x50 timber; polyethylene film with a density of 140 grams/m2 can be used as wind protection.
Installation of doors and windows, building insulation
After arranging the roof, they begin to install doors and windows; first of all, the installation of double-glazed windows is carried out in the attic of the frame house, and after all the rest. The installation of the first door takes place from the farthest room; this technology will allow you not to spoil the already installed door.
Before you begin insulating a 6x8 frame-panel house with an attic with mineral wool, it is necessary to carry out cladding so that the material does not fly out into the street.
Insulation technology:
- Standard parameters of mineral wool sheets are 600x800x50;
- Mineral wool is laid between the support beams;
- Often the layers do not correspond to the required dimensions, in this case a construction knife is used to make adjustments.
The floor is insulated in the same way, but you will still need to lay a layer of vapor barrier. Afterwards everything is fastened with self-tapping screws and the subfloor is laid.
Sewage, electricity, ventilation and heating
The design of a 6x8 frame house includes a wood-burning stove-fireplace for heating. A light foundation is required for the structure. Due to the design features of the frame structure, natural ventilation is impossible, not counting the windows and the open entrance door. To create a comfortable indoor microclimate, it is necessary to install a recuperator. This device allows you to heat the supplied air.
For safe operation and wiring of electricity, the following devices and materials will be required: for supply - a 5x6 cable, a 16-40 A circuit breaker in the amount of 10 pieces, distribution boards and boxes, a two-pole input circuit breaker.
An autonomous septic tank can be used as a sewer system for a 6x8 frame house; the installation and arrangement will require a lot of money, but the comfort will be noticeable immediately.
Interior and exterior finishing
The choice of material for interior decoration is everyone’s business, but as practice shows, wood is most often used. Work begins from the attic floor.
Advice: Experts recommend using category A lining for cladding rooms, since such material has fewer knots. Over time, the lining dries out and the knots fall out.
Exterior decoration of the house begins with the installation of windproofing; the material is produced in rolls, fastening occurs using a construction stapler. The same lining can be used as a material for cladding, but the surfaces must first be treated with a moisture-proof primer to prevent the formation of fungi and mold. Wind boards and roof overhangs are sheathed with plastic.
