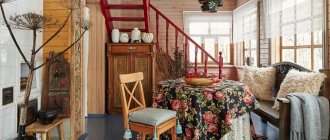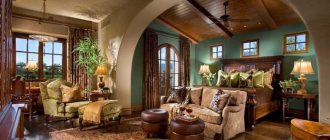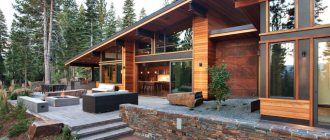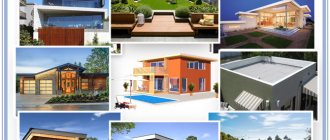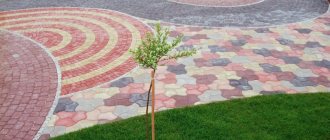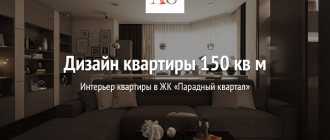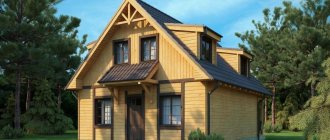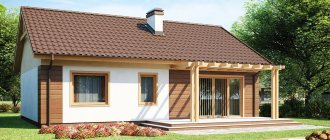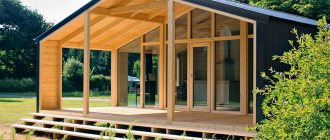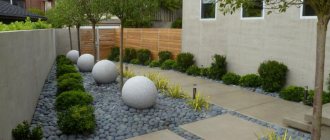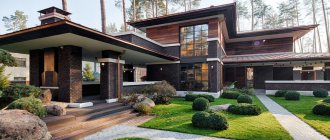Unique new generation houses made from Neo SML panels with a high degree of readiness.
We present a unique Russian technology for private housing construction.
For more than 10 years, we have been dealing only with new generation SML houses (including producing them at factories in Moscow, St. Petersburg, Kazakhstan, Tyumen and Crimea). During this time, we have become professionals and experts in this technology and know everything about it.
Our houses are superior to houses made of wood concrete and aerated concrete - If you are considering these technologies - about the advantages of SML houses here Our houses are superior to houses made of wood and frame houses - If you have considered these technologies - about the advantages of SML houses here. Our houses are superior to SIP - If You have considered this technology - about the advantages of SML houses here.
have our own architectural and design department. We can prepare a project of any complexity. Taking into account the individual characteristics of your site.
We will produce at our own factories and professionally build a modern cottage with our teams in compliance with all building codes and regulations. Interesting prices . Three-stage quality control. Construction time guarantees. More details
At the design stage, we think through all internal networks . This allows you to quickly and without extra costs build either a high-readiness warm circuit or a turnkey house. We carry out internal networks and finishing works of any complexity. We carry out ground and basement floors , long-span floors , flat roofs , floor-to-ceiling glazing . We organize visits to built houses in the Moscow region and in 40 regions of Russia!
Our panels are supplied to the European Union! 8-800-100-09-16
Pros of houses 30 sq.m.
The advantages can also be attributed to the reasons why many choose houses of 30 sq.m., so there will be some repetition:
- 1) The construction and repair of such a house will require less materials and costs
- 2) Less will be spent on maintenance and upkeep
- 3) For many housewives it will be a plus that there will be less tidy in a small area
- 4) Such a house is well suited for construction on your own land plot
- 5) A small area is heated faster, the heat lasts longer
- 6) Rearrangement and change of design of a house of 30 sq. m. m can be done more often, because it will take less time and money
- 7) With the help of a thoughtful design, you can use the space very ergonomically, and such a house will not be inferior in its characteristics to a large cottage or a spacious apartment
Our mission: Modern-Fast-Capital.
We to the advantages of modern prefabricated technologies ( FAST AND WARM) :
CAPITAL:
- walls made of panels with SML (thin sheet concrete);
- power racks made of wood, as well as concrete;
- insulation: basalt slab Rockwool, PPS or PIR;
- concrete on floors is possible;
- fire resistance corresponds to stone walls;
- high acoustic comfort of walls and heavy ceilings;
MODERN:
- ecology of the highest level (products received the Diploma of the National Award in the field of Ecology);
- energy efficient ( with our developments it is easy to heat a house without mains gas ) - our houses have been operating in the Arctic Circle since 2011;
- high degree of resistance to adverse influences (seismic resistance, moisture resistance, fire safety);
- the combined wall allows you to exceed the most stringent European energy efficiency standards for passive houses (the coefficient of wall resistance to energy transmission is more than 7.0);
- new systems in all our homes: installation of the Smart Home system, controlled ventilation, personal account on the Internet, control via smartphone.
In our houses we can make basement floors from stone panels . We are the only ones in Russia who have this technology. It allows you to quickly and inexpensively build a basement or ground floor.
the latest photos: construction , foundations, finishing, networks, wells and septic tanks here. There are also two photo galleries: gallery_1 and gallery_2. We are also constantly on social networks . Latest videos are always here.
Guarantees: high quality, minimum terms and fair prices due to:
- design, production and construction are in the same hands;
- full product certification;
- the technology was supported by the State, allocating state support for its implementation;
- factory production of high-quality house kits;
- payment for all work in stages;
- Leading banking structures work with us: Sberbank, RSKH, VTB and well-known insurance companies;
- We were chosen by consumers from the European Union.
Three options for building houses: 1. Houses made of panels with PPS insulation or Rockwool basalt with a wooden frame. 2. Houses made of panels with PPS insulation or Rockwool basalt with a reinforced concrete frame. 3. T-structure houses (combines the technology of panels and double spatial frame) - more details here.
The most common are houses made of panels with PPS insulation or basalt with a wooden frame . We offer them in two price groups, which differ in the type of foundation, type of ground floor, and floor height .
First price group: “Excellent House ” - these are energy-efficient, heavy capital houses . For them, reinforced concrete foundations are used, ready-mixed concrete on the ground floor of the first floor, powerful interfloor ceilings with the possibility of making a concrete screed over them. Either the best Russian brand PPS-16F (Novoplast) with a thickness of 150 or 200 mm is used as insulation in the panels. Or Rockwool basalt slab . In terms of characteristics, these houses are equal to houses made of aerated concrete. But they are more interesting in terms of prices, speed of construction and heating costs.
houses of the “ Olichny Dom” to those who want a thorough and solid :
- you need to quickly build a permanent house at a reasonable price ;
- I want aerated concrete, but I need an energy-efficient house, since there is no main gas for heating (at the same time, the person does not want to buy SIP);
- I want aerated concrete, but the site has weak soils ;
- there is no way for heavy equipment to drive to the construction site;
- construction is planned in a ready-made cottage community (neighbors are not ready to endure long-term stone construction under their windows; it must be built without causing damage to finished roads and relationships with others);
- you need to optimize the budget for a turnkey house.
Second price group: “Good House” is a modern prefabricated house with an optimal budget. In terms of characteristics and budget, these houses are a competitor to SIPs and high-quality frame houses. Panels with branded PPS-16F and pile-screw foundations are used. The unique properties of our panels allow us to build energy-efficient houses with excellent ecology, high fire safety, moisture resistance and sound insulation. These are prefabricated capital houses of a new generation.
Calculation of construction for these price groups is at the bottom right in the “Calculation calculator” . If you want us to call you back, enter your phone number in the calculator field. Or call: 8 800 100 09 16
The calculation accuracy is high: in fact, the deviation is no more than 5%!
We can also build houses with a reinforced concrete frame . This will lead to an increase in construction costs by 1,500 rubles/m2 based on the area of the house.
T-structure houses (combines panels and a double spatial frame) to comply with European energy efficiency standards. They are 2.5-3.0 times higher than Russian requirements and make it possible to obtain a passive house.
Short video “About us in two minutes.”
Vast construction experience has been accumulated . More than 540 houses were built. The combined efforts of the best specialists created a complete chain: DESIGN - PRODUCTION - CONSTRUCTION.
PROFESSIONAL DESIGN - modern examples of design - here
PRODUCTION (Moscow, St. Petersburg, Kazakhstan, Tyumen, Crimea)
CONSTRUCTION OF HOUSES - from “house box” or “closed warm circuit” to “completely turnkey”.
| In chapter STOCK : |
|
|
Layout features
When planning and interior designing a house of 30 sq.m. It should be remembered that the main task is to maximize the use of space. You can do this with simple tips:
1) A large number of things overload the space, so the ideal option for such a house is minimalism. If possible, it is better to purchase things that are multifunctional. For example, a sofa with a storage box or a folding table.
2) If the zones are not separated from each other by partitions or walls, they must be combined with each other.
3) Each zone should be useful in its functionality
Facade finishing
The appearance of the residential complex plays an important role. A brick house often does not need additional finishing; the technology for plastering the facade also does not raise any questions. But, in addition to well-known and common technologies, new modern approaches are emerging. Among the options for external decoration of facades, technologies such as monolithic ventilated facades and wet facades have become popular.
Ventilated facades
Ventilated facades significantly speed up work on the exterior finishing of a new building
Ventilated facades came to our market from Finland and Germany. It is worth noting that in Europe this technology is used mainly only for the reconstruction of low-rise non-residential buildings.
The ventilated façade consists of a metal supporting frame, thermal insulation material, an air gap between the wall surface and the finishing, and cladding panels. The choice of materials and design nuances depends on the financial capabilities of the construction company and the characteristics of the object as a whole.
The advantages of the technology include additional thermal insulation and acceleration of the process of cladding a house in comparison, for example, with brick cladding. Disadvantage - the slightest failure to comply with the technology can lead to problems such as cracks, wind noise, blowing.
Wet facades
Wet facades are an alternative to ventilated facades.
Thermal insulation material is attached to the surface of the wall, which is painted with plaster made of fiberglass and synthetic materials. Pros: good sound insulation, durable aesthetics. As in the case of ventilated facades, proper technical execution is required.
Read about how the building material of a house affects the shrinkage process of a house and when it is worth making repairs in a panel, monolithic or brick new building.
.
How can you visually expand the space?
You can visually expand the space without additional financial expenses. There are several tricks that will help make your home look larger:
- It is better to choose white for wall decoration. Unlike dark shades, it does not hide the space
- Additional lighting will help achieve the same effect.
- Light tulle or organza will look more appropriate than thick, heavy curtains
- The space can be zoned using partitions
- It is better to place furniture near the walls so that the center remains free
- There is no need for a corridor in such a house. It is better to use this area for living space
- You can hang a mirror on one of the walls. Just like light shades and lighting, this will help visually expand your home.
All of these life hacks can be applied to any small space, but you need to remember that the individual layout still depends on the size, type of room and its general parameters.
North of Moscow region
New Veshki
The cottage community “Novye Veshki” is located just 2 km from the Moscow Ring Road, along Dmitrovskoye or Likhachevskoye highway. The village has a unique architecture. The road surface in the village is asphalt, passing through the forest, connecting “Novye Veshki” with the main highways.
The big advantage of the village is its convenient location, which allows you to use the infrastructure of the Khovrino settlement and the city of Mytishchi. Transport accessibility to the capital by bus or minibus to the metro is 15 minutes, the railway station can be reached on foot in 10 minutes.
The village offers several types of houses: wood-frame, monolithic-brick. By type of construction: duplexes and townhouses. The proposed plots of land range from 6 to 21 acres.
All necessary communications have been provided, including telephone and internet. It is especially worth noting the well-coordinated work of the security, with a video surveillance system, a checkpoint that conducts hourly patrols of the village territory.
How to properly arrange furniture and use decor
Furniture in a 30 sq.m house is placed around the perimeter. It is important to use the corners: they are good for placing a closet or sofa. For greater ergonomics, you can use transformer furniture. For example, a sofa that turns into a bed, or a table-bedside table.
Photo of a house 30 sq.m. shows that it is better to do without shelves and wall cabinets on the walls. Their absence will give the space lightness. And if you want to use decor, it’s better to do it with bright accents.
Think positively
Photo by Andres Ayrton: Pexels
There are different reasons for divorce. But more often than not, people simply understand that they are not on the same path together. And in principle, breaking up is the only right decision in such a situation, no matter how painful it may seem. After all, living with a person on the terms of your roommates, with whom you have nothing in common at all, is much harder and sadder.
After a divorce, a woman’s personal life should not end. No matter how much I wanted to close myself off from the whole world and “go to a monastery,” nothing terrible actually happened. This is a typical experience - the son of difficult mistakes.
Starting a new relationship isn't always easy. Below you will find out how to become happy again when one man has already broken your heart.
Which style to choose for home decoration
In a small space, minimalism fits best. Its inherent simplicity and small number of things will help make the house truly cozy.
But it’s better to abandon the classics. Massive furniture will give the room a busy look, especially since this style looks advantageous in large spaces.
Loft or hi-tech can be chosen along with minimalism. Laconic features and the absence of unnecessary items will fit well on an area of 30 sq.m.
House of 30 sq.m. can be done in Provence or pop art style. These styles bring freshness and airiness to the space, which is exactly what is needed in a small area.
Frame-panel houses
Using this technology, the factory produces a frame that is completely ready for assembly at the construction site and wall panels. Wall panels, like SIPs, consist of insulation between the outer and inner sheathing. Ready-made walls are brought to the site, with windows and doors already installed; some manufacturers offer walls that are already plastered at the factory. The thickness of the insulation depends on the region - it can be either 125 or 150 mm.
The designer house using frame-panel technology was built by our user with the nickname offender. The foundation was shallow with a slab on the ground) for reasons I did it myself. The manufacturing company supplied:
- external walls with a 144 mm frame, sheathed on both sides with 12 mm DSP;
- portal to the living room made of laminated wood;
- interior walls;
- partitions;
- installed floor slabs - crossbars 195 mm high, sheathed on one side with thick DSP. 12mm, on the other - 20mm DSP (floor);
- rafter system with counter-lattice, steam-hydro-wind protection and roof insulation.
From roofing, windows and doors, our user found himself deciding that he would find options that were cheaper and no worse.
How to zone a house of 30 sq.m.
The simplest and most radical method to zone space is walls. But in a small room they will take up a lot of space. Then partitions will come to the rescue: they are lighter and smaller, but create the same effect.
It is best to separate the kitchen with a wall or partition. If this does not work, a kitchen set or sofa, as well as a dining table, can serve as a delimiter.
Instead of partitions, you can use screens and false walls. The most budget-friendly and easiest way, of course, is to divide the room using furniture. Partitions can also be cabinets with shelving.
Typical mistakes of a divorced woman
Often the end of a marriage is accompanied by a strong emotional outburst. Some girls may start doing things that they will definitely regret later. This also applies to new relationships. To avoid becoming even more disappointed in men, consider the following points:
- Don't rush into all the troubles. The reputation of a walking lady who does not know how to control herself will not attract a worthy candidate for the role of a new lover.
- Be careful with alcohol. Sometimes after a divorce you want to forget about everything and just get drunk. But don't do this on a date with your new beau. Few men would like this.
- Don't compare boyfriends to your ex-loved one. Imagine yourself in his place. You definitely wouldn't like it if a guy said that his ex-girlfriend had better taste in clothes and bigger breasts.
- Don't bring all conversations to past relationships. Men will immediately understand that your psyche is traumatized, and the image of your ex-spouse is firmly ingrained in your head. Starting a relationship with such a girl is simply dangerous, since everything can end in scandals and a sea of tears. Your goal is to demonstrate complete freedom.
- Give up judgmental thinking. Don’t attach negative labels, even if you broke up with your ex-husband on a not-so-pleasant note. Believe me, not all guys are the same.
- Don’t rush to run to the registry office again. Relationships should be enjoyed. If you set yourself the goal of urgently acquiring another stamp in your passport, this will definitely scare a man.
How to decorate rooms in a house of 30 sq.m.
It is better to insulate the kitchen if possible. You can use hanging elements for cutlery or dishes, this will help save space. It is better to use a compact table, ideally if it is a transforming table
The living room can be combined with the bedroom by placing a transforming sofa there. Decor items will help create the coziness and effect of a room for receiving guests
The kitchen can be combined with the living room. A kitchen set will help separate one part of the room from another. In this case, kitchen appliances are built into the set
For the bedroom, the space can be separated by a partition, and the sleeping area can be marked with a podium. The area for the bedroom is chosen as far as possible from the front door
The children's area can be allocated at the parents' wedding. Of course, this option will be suitable while the child is small.
In the bathroom, it would be more practical to replace the bath with a shower. Mirror tiles on the walls or a mirror will help visually expand the space
There is no need to allocate space for the corridor, but the hallway needs to be designated. A small shelf for shoes and a hanger, as well as a mirror, is enough for this.
A work area or office can also be in the bedroom. A large window sill is often used as a table.
Prefabs
Prefabs are a type of modular houses that are distinguished by modern avant-garde architecture, a desire for autonomy and environmental friendliness. The name of the technology comes from “prefabricated houses” - “prefabricated, pre-fabricated houses”; all labor-intensive processes of making a house are carried out at the factory.
At the construction site, the foundation is poured and installation is carried out. The most common option for such houses is modules, but these can also be wall panels made of various materials, with insulation, sound insulation and electrical outlets, sometimes even with inserted windows. They are usually one-story. Such houses are ideal for views of plots in very beautiful places. In Russia, this area is poorly developed - for objective reasons.
spacewalkerFORUMHOUSE Member
The forecast is pessimistic: there is no reasonable price offer. Either a bungalow at an exorbitant price, or an outright semi-finished product.
Photos of houses 30 sq. m.
Category: Home
Sleeping skyscraper
The fact is that the first wave of migrants was waiting for apartments built in standard modern houses under the Housing program. What exactly would be built in the renovation areas remained not exactly a mystery, but until the end of last year no one provided any details. The chief architect of Moscow, Sergei Kuznetsov, spoke only in general terms about the quarterly development of variable number of storeys from 4 to 14 floors with closed courtyards and public spaces. However, information about the new concept radically changed the overall picture of the long-term project, which initially looked so promising.
The first signs that something had gone wrong in the renovation appeared in November last year, when Kuznetsov commented on the project for the construction of a 31-story building in Izmailovo, published as part of the renovation program. Against the backdrop of his previous statements about prosperous living in houses from the 4th to 14th floors with courtyards and spaces, all the arguments in favor of creating a hundred-meter residential tower looked extremely unconvincing. At the same time, numerous publications appeared in which it was reported that Kuznetsov was seriously planning to move to the concept of multi-storey development as part of the renovation program.
Starter house for the renovation program in Izmailovo
Photo: AGN “Moscow”
At the same time, in numerous comments and publications by experts on the topic of renovation, the same statement was repeated: this is a mistake, it contradicts modern standards of comfortable residential construction, which is why Europe and the USA have long abandoned high-rise buildings. There are plenty of reasons for this: the high cost of their construction and operation, and the large number of casualties during fires (people simply do not have time to leave the building while the flames and smoke are spreading, and there is often no way to save them from the upper floors). Among recent tragedies, it is worth remembering the overnight fire in the 24-storey Grenfell Tower residential building in London, where 72 people died in a fire on June 14, 2017. The investigation showed that the large number of casualties was due to the recommendation of firefighters not to leave the high-rise building on their own. But firefighters took too long to reach the people trapped on the upper floors; as a result, residents waited for help in their apartments for two hours while the fire spread through the high-rise building. Another example is the fire on May 19, 2015 in Baku on Azadlig Avenue, which killed 16 residents of a 16-story residential building. Most of them suffocated from smoke on the upper floors, as they were unable to leave the building on their own.
Another significant drawback of residential high-rises, experts say, is the lack of social connections between residents and the inability to create a community. If there are about 1000 apartments in a building, sooner or later the issue of security arises. We don’t know who these people are, what they do, what to expect from them. And as soon as the first signs appear that anything can be expected, those who can afford better housing will begin to leave such a house, and multi-storey neighborhoods will gradually turn into criminal ghettos. Apart from Russia, high-rise residential construction these days is mainly in China, where, by the way, there are very specific ideas about comfortable housing, city planning and population control.
Why SIP technology is becoming popular
All over the world, due to many factors, the quality and availability of wood continues to decline, and construction based on SIP panels is becoming more popular and cost-effective. Structural insulated panels typically consist of rigid insulating foam sandwiched between two outer layers, with a rigid polymer foam material such as polystyrene foam or polyurethane as the inner core.
Overall, the structure acts as a single monolithic whole. Structural insulated panels are considered environmentally suitable and safe. They are not susceptible to mold development, the possibility of insect damage is absolutely excluded, and are safe for health. Due to their good structural integrity, SIP panels are renowned for their insulating properties, allowing moisture and temperature control. Strong yet lightweight as a building component, the panels can easily be used for versatile purposes such as floors, walls or roofs. For floors, they can be especially useful due to their thermal insulation qualities. They can also be adapted for combined construction, and are often used, for example by our specialists, in combination with a traditional timber frame.
We, the Scandinavian SIP Plant company, have developed a large number of residential and commercial projects in Moscow and the entire Moscow region using SIP panels. Due to the prefabricated and standardized qualities of this material, when used, one can talk about a relatively quick construction line than a typical house, plus fewer workers are involved on site, a team of three builders is enough. The design can be completed by our team of builders in a few days, or a maximum of 4 weeks, depending on the scope and design complexity of your project. And this regardless of weather conditions!
Energy efficiency
Energy efficiency remains one of the most popular aspects of housing construction today. The use of SIP panels leads to a reduction in the cost of heating the house and allows you to save on cooling, this, in turn, makes it possible to consume less energy, which leads to a reduction in the impact on the environment, which, by the way, is also a relevant factor today. It is also worth noting that such houses are lightweight. This means that there is no point in spending money on expensive concrete supports and foundations with this method of construction. This reduces the cost of a traditional foundation by almost 75 percent. No less important than the cost is the simplicity of the design used in house construction, due to its light weight, it also saves on transport during transportation. In general, the use of sandwich panels in construction saves more than half of the total costs with the usual estimate from popular materials.
The SIP panels we use are manufactured at the factory using high-precision equipment, this is a guarantee that the workmanship is of excellent quality. If you need a cozy, warm house in a short time, then this option is for you. Contact the Scandinavian SIP Plant company, the quality of our work and prices will pleasantly surprise you.
