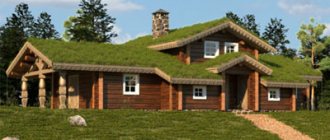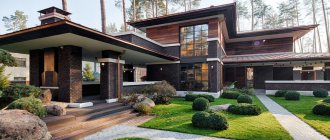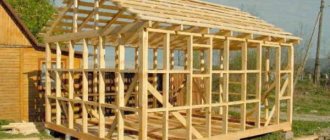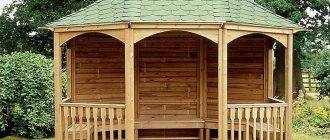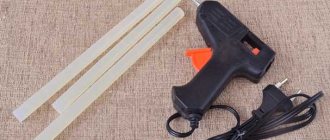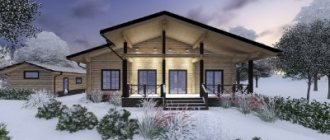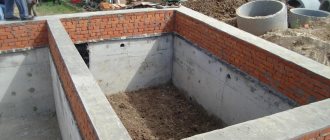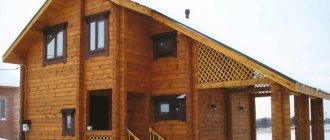Energy saving in construction
Energy saving in construction allows you to reduce the costs of construction and operation of residential, public and industrial buildings.
In houses where energy efficient technologies are implemented, savings on heating, hot water and electricity costs of 25 to 40% are achieved.
Moreover, energy efficiency in construction can be achieved during the construction of various building elements and the arrangement of internal utility networks.
Who needs this? And how does it work
Energy saving in construction requires significant costs - from 5% to 10% of the cost of the construction project.
However, the introduction of energy-saving technologies at the construction stage will not only increase the level of comfort in the premises, but will help further save energy resources and reduce the costs of their use.
The implementation of measures to improve energy efficiency during construction increases the cost of construction in comparison with traditional building construction technologies.
However, a detailed economic calculation shows that the costs incurred at this stage are recouped within 5-8 years.
This happens due to savings during the operation of houses and payment of utilities.
In addition, thanks to energy saving during construction, it is possible to simultaneously create more comfortable living conditions for people.
Let's look at how modern construction and energy saving technologies make it possible to ultimately achieve high energy efficiency in buildings.
In this material we will look at different elements of buildings and see how you can save:
- Foundation
- Walls
- Floors
- Roof
- Window
- Doors
- Heat supply
- Water supply
- Lighting
- Ventilation
- Conclusion
Summarizing
Now it is clear whether it is worth spending money on additional insulation of the building. Due to constantly rising energy prices, investing in energy efficient housing needs to be considered over the long term.
It is also necessary to take into account the development of construction technologies and the mass introduction of highly efficient types of insulation, more sophisticated components and designs of cottages, alternative energy sources and heating systems.
Currently, the cost of building energy-efficient housing in our country is 15-20% more than the construction of an ordinary cottage. But in European countries in the 90s this difference reached 30-35%, but now it is less than 8-10%.
Read on FORUMHOUSE about building energy-efficient housing and whether heating with electricity can be cheap. Get acquainted with the diary for calculating the payback from additional insulation of the house and the algorithm for calculating the optimal thickness of insulation. Find out how to calculate the economic feasibility of additional insulation.
In this video, watch how to build an energy efficient house. Find out what an energy-passive house is.
Thermal insulation
Thermal insulation is a key aspect of energy saving in construction.
This is achieved through the use of modern high-quality thermal insulation materials (expanded polystyrene) and building materials with lower heat transfer (aerated concrete, expanded clay concrete blocks, porous ceramics).
The insulation system also uses a comprehensive protective thermal shell around the building.
Foundation structures in contact with the ground, pitched and flat roofs are insulated, ventilated facades are installed, thanks to which positive temperatures are directed to the area of load-bearing structures.
No. 7. Electricity sources
An energy-efficient home should use electricity as economically as possible and, preferably, obtain it from renewable sources. Today, a lot of technologies have been implemented for this.
Wind generator
Wind energy can be converted into electricity not only by large wind turbines, but also by compact “home” wind turbines . In windy areas, such installations can fully supply a small house with electricity; in regions with low wind speeds, it is better to use them together with solar panels.
The force of the wind moves the blades of the windmill, which causes the rotor of the electricity generator to rotate. The generator produces an alternating unstable current, which is rectified in the controller. There the batteries are charged, which, in turn, are connected to inverters, where the DC voltage is converted into alternating voltage used by the consumer.
Windmills can have a horizontal or vertical axis of rotation. With one-time costs, they solve the problem of energy independence for a long time.
Solar battery
The use of sunlight to generate electricity is not so common, but in the near future the situation risks changing dramatically. The principle of operation of a solar battery is very simple: a pn junction is used to convert sunlight into electricity. The directed movement of electrons, provoked by solar energy, is electricity.
The designs and materials used are constantly being improved, and the amount of electricity directly depends on the illumination. So far, various modifications of silicon solar batteries , but new polymer film batteries, which are still in the development stage, are becoming an alternative.
Energy Saving
The resulting electricity must be used wisely. The following solutions will be useful for this:
- usage LED lamps, which are two times more economical than fluorescent ones and almost 10 times more economical than ordinary “Ilyich light bulbs”;
- use of energy-saving equipment of class A, A+, A++, etc. Although initially it is slightly more expensive than the same devices with higher power consumption, in the future the savings will be significant;
- the use of presence sensors so that the lights in the rooms do not burn in vain, and other smart systems mentioned above;
- if you had to use electricity for heating , then it is better to replace conventional radiators with more advanced systems. These are thermal panels that consume half as much electricity as traditional systems, which is achieved through the use of a heat-storing coating. Similar savings are provided by monolithic quartz modules , the operating principle of which is based on the ability of quartz sand to accumulate and retain heat. Another option is film radiant electric heaters . They are mounted on the ceiling, and infrared radiation heats the floor and objects in the room, thereby achieving an optimal microclimate in the room and saving electricity.
Window
It is known that significant heat losses occur due to the installation of leaky windows.
Therefore, today, high-quality glazing (for example, triple-glazed windows filled with inert gas) is used as the main energy-saving measure in construction.
Another effective technology has also appeared on the market - the “thermal mirror”.
Its essence is as follows: a transparent polymer membrane with a low-emissivity coating is stretched between ordinary glasses inside a double-glazed window.
Its thickness is 0.075 mm.
By delaying thermal radiation, the “thermal mirror” practically does not reduce the ability of the structure to transmit light.
Vacuum double-glazed windows are another innovation.
Between two 4 mm thick glasses there remains a gap of about 0.5 or 0.7 mm, from which air is subsequently pumped out.
The design of glass that generates electric current is also known.
The glass is coated with a special polymer composition, thanks to which it works like a solar battery.
A HINT TO ECO, THAT IS ALUMINUM IN A NEW ROLE
What bridge connects windows with ecology? Of course, the material from which they are made. Taking into account the interests of the environment, we must choose durable materials that do not require replacement for many years, such as aluminum.
This metal was once used in industrial construction, today it “shines” in private spaces. It works well as a window element as it is resistant to rain, snow and frost - it has good anti-corrosion properties. It is also an “elegant” arrangement element for designers. Allows you to create modern interiors, emphasizing their simplicity and noble rigor. In short, it's good (visual) work and... atmosphere. And not only does it coincide with the internal atmosphere. Only a few percent of the energy initially used for production is needed to process aluminum. By choosing aluminum window frames, we are making a significant contribution not only to protecting natural resources, but also helping to reduce water, air and soil pollution. And this is the general motto of all environmental events...
sunny house
Among other things, today energy saving in construction is realized through the use of active and passive energy-saving systems of a “solar” house.
The passive system consists in the use of special architectural techniques at the design stage:
- building a house along the south-north axis,
- avoiding shading of the south wall,
- installation of thermal vestibules at the entrance,
- thermal insulation of external walls,
- the use of rooms with overhead daylight that act as heat accumulators.
Energy saving in construction – solar collectors
The active energy saving system involves the use
- thermal solar collectors,
- solar panels,
- automatic regulation of thermal and light conditions.
However, such systems for constructing a “solar” house are not always relevant when constructing multi-storey buildings.
In high-rise buildings, energy-saving measures are used, for example,
- improved thermal insulation materials,
- individual heating points are installed with the ability to automatically adjust the heat supply,
- lighting control systems with presence sensors.
We will look at all this in a detailed review that follows.
Tips and lifehacks
For those who want to build a passive house, the following tips will be useful:
- To ensure the maximum lifespan of your home, it is important to properly care for it and adhere to certain rules. It is necessary to maintain the temperature at the same level by adjusting the heating system correctly;
- Damage to the sealed layer of the house must not be allowed, for example, with screws or dowels and other elements;
- It is not recommended to use electrical appliances to heat the room temperature for a long time.
Energy saving in foundation construction
According to building experts, one of the most effective ways to achieve energy efficiency is to use the right types of foundation.
As well as their insulation using modern thermal insulation technologies.
The most promising option from the point of view of energy efficiency in construction for low-rise buildings is the use of shallow slab-type foundations or “insulated Swedish slab” (USP).
Currently, USP is actively used in construction in Europe.
And it is increasingly being used in our country.
If you have questions or need help, call 8(499)490-60-60. We will advise, help, and advise.
This type of base consists of the following elements:
- reinforced concrete base, which plays the role of a supporting structure;
- insulation that reduces the thermal conductivity of the material;
- communications network, including a water floor heating system.
The use of USP allows you to build a foundation with ready-made utility lines in the shortest possible time.
Moreover, there is no need to subsequently waste time leveling the floor. It is already ready for laying decorative material.
Insulated Swedish slab, in comparison with other types of foundations, can reduce concrete consumption by 30% and labor costs by 40%.
Therefore, significant savings in construction costs are achieved.
It is recommended to use extruded polystyrene foam as insulation, which is both durable and has a low thermal conductivity coefficient.
The use of a 20 cm thick EPS layer allows achieving energy efficiency parameters that meet international requirements.
Energy efficiency in wall construction
Enclosing walls are the element of the house that is in direct contact with the outside air.
So the energy efficiency of the entire building depends on their ability to retain heat.
This is noticeable both in winter, when heating devices are operating inside, and in summer, when the air in the rooms is cooled with the help of air conditioners.
Energy-saving technologies when arranging walls can be implemented in two ways:
- Using building materials with low thermal conductivity. Such materials include rounded logs, planed and laminated timber, aerated concrete and foam blocks. Their use allows you to make relatively thin walls. But at the same time, they will retain heat inside well. But the use of sand-lime brick and reinforced concrete for such purposes is impractical due to the high thermal conductivity of the latter;
- Using insulation. This is a universal option for all types of construction. To reduce heat loss through the walls, insulation materials are used - regular and extruded polystyrene foam, polyurethane foam, stone wool. When choosing a suitable thermal insulator, it is necessary to take into account its air permeability. If it is low, you will need high-quality ventilation. Otherwise, a large amount of moisture will accumulate inside the premises.
One of the promising energy saving technologies is the use of pipes embedded in the wall.
In winter, heated water flows through them, which heats the air in the room.
Due to the large area of the enclosing structures, the area of contact with air increases.
Therefore, the heating will work better.
In the summer, pre-cooled water is passed through the pipes.
Then this engineering system acts as an air conditioner.
So there is no need to use a large number of split systems or chillers.
And, as you know, such devices can cause harm to the environment due to the presence of freon in them.
Technologies for building an energy-saving house
When constructing a passive house, both traditional materials (wood, brick) and non-traditional building blocks made from recycled materials are used. And of course, a large number of houses are built from modern materials with low thermal conductivity.
An example of innovative building materials that effectively save heat and can be used with great success to build a passive energy-saving house
Heat leaves the building through the building envelope - walls, floor, roof and windows. When building a passive house, several layers of thermal insulation are used. It prevents the penetration of cold from the external environment and heat loss from the building itself. During construction, all enclosing structures are insulated, which reduces heat loss by 10-20 times.
Unlike traditional building ventilation, in a passive house all air passes through a recovery system. This allows you to take waste heat and return it back into the premises, rather than releasing it outside.
Diagram of thermal insulation and ventilation of a private energy-efficient house
Much attention is paid to windows. During construction, 2-3 chamber double-glazed windows are used, and the joints between the windows and the wall are carefully sealed and insulated. Often different window sizes are used, depending on the direction of the world (the largest windows face south).
Energy saving in the construction of floors
When considering the issue of increasing energy efficiency in construction, most people forget about interfloor ceilings.
However, due to the characteristics of the distribution of cold and hot air, it is the ceilings that can become a “bottleneck”.
Which, ultimately, will negate all energy saving measures.
It is especially important to take measures to improve the energy efficiency of basement and attic floors.
They typically come into contact with cold air in the basement and attic.
Which, as a result, negatively affects the heating efficiency.
The most obvious energy-saving technology is insulation.
In addition, in addition to increasing thermal conductivity, with the help of insulation, you can increase the sound insulating properties of these elements of the house.
As a result, people on the second floor will not hear what is happening on the first floor.
And this, in turn, increases the overall comfort of living in the house.
Examination • Heat • Electricity • Water • Consultation • 8(499)490-60-60
The following can be used as insulation:
- extruded polystyrene foam or mineral wool. As a rule, they are used to insulate floors under screed. Due to the high density of the material, these heat insulators can withstand significant loads from screeds, flooring, furniture, and people living in the house;
- glass wool, sawdust, polyurethane foam, expanded clay. These insulation materials are used to insulate attic floors. And since most of them are inexpensive, insulation will only slightly increase the construction cost. But it will save a lot in the future.
Economic feasibility of additional insulation
The main indicator of the economic efficiency of additional insulation of a house is the payback period of the insulation system.
An interesting experience is that of a user with the nickname Andrey A.A. , who compared the heating costs in the permanent residence mode of an insulated and non-insulated house. For the purity of the experiment, we take the following data as the initial conditions:
- heating with main gas;
- heat loss through the enclosing structures – 300 kW/h/(sq.m.*year);
- the house has a service life of 33 years.
Andrey A.A.
To begin with, I calculated the annual heating costs in permanent residence mode without additional insulation. After my calculations, the cost of heating an uninsulated house of 120 sq.m., with its heat loss of 300 kW/h/(sq.m.*year), amounted to 32 thousand rubles. per year (provided that the price for 1 m3 of gas until 2030 will be 7.5 rubles).
Now let’s calculate how much you can save if you properly insulate your house.
Andrey A.A.
According to my calculations, additional insulation will reduce the heat loss of my home by approximately 1.6 times. Hence, with heating costs equal to 1.1 million rubles for 33 years (32 thousand rubles per year x 33 years), after insulation you can save 1.1-1.1/1.6 = 400 thousand on energy costs . rub.
To get 100% economic benefit from additional insulation, it is necessary that the amount spent on additional insulation does not exceed half the amount saved on energy costs.
Those. for this example, insulation costs should not exceed 200 thousand rubles.
After a year of operation, it turned out that after additional insulation, heat loss decreased not by 1.6, but by 2 times, and all the work done (since the insulation was carried out on our own, and the money was spent only on the purchase of insulation) paid for itself many times over.
Also interesting is the approach to calculating the profitability of additional insulation from a forum member with the nickname mfcn:
– Consider the following hypothetical conditions:
- in the house +20°C, outside -5°C;
- heating period – 180 days;
- house - with a single-layer frame, costing 8,000 rubles/m3, insulated with mineral wool at 1,500 rubles/m3;
- installation cost – 1000 rubles/m3 of insulation;
- frame pitch – 600 mm, thickness – 50 mm.
Based on these data, a cubic meter of insulation costs 3,000 rubles.
Mfcn
I will consider heat loss through the walls of a house 10x10 m with a ceiling height of 3 m. Hence, 5 cm of additional insulation costs 120x0.05x3000 = 18,000 rubles. Service life – 50 years. The cost of heat is 1.5 rubles/kWh.
After all the calculations, mfcn came to the conclusion that the optimal insulation thickness for this building should be no more than 20 cm: a further increase in the insulation thickness is not economically profitable.
Mfcn
As the thickness of the insulation increases (more than 20 cm), the cost of your home increases linearly, and savings from insulation decreases significantly.
Let's see if this approach is justified.
Smart2305
It is necessary to insulate the walls! The thickness of the insulation must be selected after analyzing what economic effect will be obtained by increasing the thickness of the insulation compared to the original design.
When choosing the thickness of the insulation, the normal payback period is 10-20 years. Read about the main types of modern insulation.
Considering that the cost of main gas is growing faster than inflation, we can assume that in the future gas prices will be equal to the prices of other energy resources (which are also growing). Therefore, when calculating the payback period for insulation, it is wrong to take today’s gas prices in the perspective that in the future they will remain at the same level, in 10-20 years.
PipilatsMotors
There is such a thing as the transition from quantity to quality. With 15 cm of insulation or more, there is no need for batteries, but with 10 cm they are still needed. With 25 cm of insulation, you can only stay at the night rate, heating with electricity, and if the cottage is thermally inert with minimal heat loss, then the savings will be even greater.
The key characteristic of energy efficiency is heating costs!
Energy saving during roof construction
The roof is the biggest source of heat loss in a home.
The fact is that the heated air rises and comes into contact with it.
In order to reduce losses, various insulating materials are used.
But in order to increase the efficiency of their work, it is necessary to design the roof correctly.
The following nuances are taken into account:
- hydro- and vapor barrier membranes are used in the roof to prevent the insulation from getting wet;
- It is necessary to install a ventilation gap to remove condensate.
When using the attic as an attic, you can make large windows on the roof.
They allow you to reduce the amount of electricity for lighting during daylight hours.
And also make heating more efficient due to solar heating.
At the same time, other energy-saving technologies are currently being developed:
- roof installations for generating electricity powered by sunlight and wind;
- systems that collect and purify rainwater and use it for technical needs.
You may be interested in:
- Roof insulation technologies
- Roof Inspection – Report
No. 8. Water supply and sewerage
Ideally, an energy-efficient house should receive water from a well located under the house. But when the water lies at great depths or its quality does not meet the requirements, such a solution has to be abandoned.
It is better to pass household wastewater through a recuperator and remove heat from it. To treat wastewater, you can use a septic tank , where the transformation will be carried out by anaerobic bacteria. The resulting compost is a good fertilizer.
To save water, it would be a good idea to reduce the volume of water drained. In addition, a system can be implemented where the water used in the bathtub and sink is used to flush the toilet.
Energy efficiency when installing windows
Compared to other building envelopes, windows are the largest source of heat loss from a room.
As a rule, the use of energy-saving technologies in their manufacture can significantly increase the energy efficiency of the entire building.
Opportunities for increasing the energy efficiency of windows:
- use of plastic profiles with air channels. Air itself is a good heat insulator. Therefore, if the frame of a plastic window has a large number of voids inside, it will conduct less heat. This will reduce the amount of fuel for heating;
- use of multi-chamber double-glazed windows. The use of double-chamber double-glazed windows with three glasses makes it possible to reduce thermal energy losses in a temperate climate zone. However, in more northern areas with low average annual air temperatures, it is advisable to increase the number of glasses in the bag. Although this significantly increases the cost of windows, savings on coolant are subsequently achieved;
- installation of energy efficient glass. Now the industry produces special energy-efficient glass with a low-emissivity coating. It allows solar heat to enter the room, but at the same time prevents the dissipation of thermal energy from inside the room;
- use of argon. For greater energy efficiency of glass, double-glazed windows can be filled not with dried air, but with an inert gas - argon. Due to its special properties, it acts as a more effective heat insulator.
Using these measures in combination has a double effect:
- heat does not dissipate through windows in winter;
- in the summer, protection from infrared rays allows you to avoid overheating of the room. This means reducing air conditioning costs.
Find out more:
- Energy efficient windows - pros and cons
- Why do windows sweat?
What happens?
As a result, the need for internal heating of the house is significantly reduced. The criterion for a passive house is no more than 15 kW of thermal energy consumption per square meter per year. For comparison: this is 10 times less than that of ordinary German houses built in 1950-1980, 15 times less than that of Soviet buildings built in the 70s of the 20th century, and this is approximately 5-7 times less than consumption of modern Russian buildings. In other words, to heat a 30-meter room in a passive house, the energy of 30 candles is enough.
Energy saving when installing doors
To achieve a comprehensive effect from measures to improve the energy efficiency of a building, it is necessary to take care of the doors.
The following events are possible:
- thermal insulation. A metal door especially needs it. Various materials can be used as a heat insulator, but stone wool is most often used. At the same time, it acts as a fire retardant, as it has a high melting point;
- seals. The use of seals along the door contour allows you to avoid the formation of “cold bridges” and drafts, due to which heat loss occurs;
- returners. To reduce heat loss when people pass through the entrance doors, it is recommended to equip all door panels with closers. These are levers that return the door to a closed state without human intervention. Thanks to them, you will not encounter a situation where someone forgot to close the door to the house or entrance. In addition, closers will eliminate noise when the sash slams;
- vestibule. It is recommended to use double doors or make vestibules. This way you can protect yourself from heat loss and heat penetration into the room. In this case, an air gap is formed between the two doors, which also serves as a heat insulator.
Interior layout of a passive house
It will also differ from the layout of an ordinary cottage. Designers of energy-efficient buildings prioritize the rules of Feng Shui. And even the inconvenience of consumers (although this factor is fully taken into account), and the principles of heat and energy conservation, and moreover, their accumulation.
To do this, all rooms in the house must be divided into two parts - living, which will include bedrooms, guest rooms, living room, children's rooms. And the buffer room is those rooms that make life more comfortable: kitchen, bathrooms, storage rooms and utility rooms, dressing rooms, hall, hallway.
Energy saving in construction: Heat supply
To increase the energy efficiency of a heating system, it is necessary to take a set of measures that includes solving several problems.
First of all, this is a decrease in the thermal conductivity coefficient of the entire structure.
But this issue has been described in detail above.
In addition, it is possible to use the following energy-saving technologies during construction:
- Application of the Smart Home system and other automation equipment. They regulate the operation of the equipment depending on the temperature outside and inside the house. The use of intelligent heating control systems can make a huge contribution to saving energy for space heating. To do this, you need to install temperature sensors and configure the operation of devices depending on their indicators. At the same time, it is recommended to provide for the possibility of external control of the system (via the Internet) and the ability to indicate the priority of heating circuits;
- Reduce heat loss with more efficient radiators. Heating systems with a minimum coolant temperature are considered the most economical and energy-saving. Heated floors are best suited for this. Or a combination of this type of heating with modern radiators. They have a large area of contact with the air in the room;
- Use of heating equipment with high efficiency. To increase energy efficiency and reduce the amount of fuel for heating, boilers with forced ventilation and electric ignition systems are used. As well as models with a capacious heat exchanger and condenser. They can store excess energy produced and use it to heat rooms;
- Application of environmentally friendly types of energy. Currently, the most promising in terms of energy efficiency are wood and wood waste stoves, heat pumps and solar heaters.
Another heating option is passive solar heating.
However, it should be designed at the stage of drawing up the house project.
The structure itself is made in such a way that in summer the roof protects the windows of the room from excess light.
But in winter, when the sun is low above the horizon, its rays entered the room.
And, thereby, heated it.
You may be interested in: heating flushing
Energy saving in construction: Water supply
Measures to increase energy efficiency when supplying water to residential private and apartment buildings, as well as public buildings and production centers can be divided into three types according to the amount of costs for their implementation.
- Low budget. You can reduce water costs and, accordingly, the amount of payment for it by replacing existing plumbing equipment with more modern ones. As well as carrying out regular repairs to eliminate leaks and replace shut-off valves.
- Mid-budget. To reduce the cost of water supply in general, it is necessary to use more efficient pumps with high efficiency. It would also be a good idea to automate equipment control using pressure sensors and hydraulic accumulators. In addition, it is advisable to install storage tanks with automatic shutdown. This makes it possible to reduce the number of pump starts to maintain the required water pressure in the pipes.
- Expensive. This category includes strategic measures to replace obsolete steel pipes with polymer ones and increase their diameter. This set of measures ultimately makes it possible to significantly reduce the cost of servicing houses by city water supply companies. This is achieved by reducing the number of repairs during operation and lower polymer roughness
Inspection of buildings and structures • Consultation • Energy audit
8(499)490-60-60
High-cost measures that increase the energy efficiency of water supply include:
- launch of automatic water control and accounting systems;
- implementation of treatment facilities with recycling equipment and the possibility of recycling water for technical purposes;
- replacement of sectional water heating systems with plate ones.
Before saving - water supply system inspection
Energy saving in construction: Lighting
Reducing energy consumption in lighting residential buildings and public buildings can be achieved by:
- reducing the power of lighting devices;
- reducing the time of use of lamps;
- development and implementation of discrete control with shutdown of all or part of the lamps. Moreover, the choice depends on the operating mode of the building;
- installation of equipment for smoothly changing the power of lamps.
Find out more: Lighting survey
Energy efficient houses - a little terminology
An energy-efficient house involves rational consumption of resources to maintain a comfortable microclimate in it. Energy losses are minimized, and everything consumed is used to the maximum. This is achieved through proper laying of communications, installation of high-tech equipment, and the use of heat-saving materials.
The terms “energy efficiency” and “energy saving” should not be confused. The first is a qualitative indicator, the second is quantitative. That is, saving energy at home means consuming fewer resources to ensure the same conditions in it.
A house where energy consumption is close to a few percent of the average values in conventional buildings is called energy passive. It is practically independent of conventional external energy sources. Priority is given to the use of renewable resources - wind energy, solar heat.
Energy saving in construction: Ventilation
To increase the energy efficiency of ventilation systems, the following are used:
- Air recirculation systems. We are talking about mixing exhaust and supply air in order to increase its temperature during the cold season. This allows you to reduce the cost of heating rooms in winter. In addition, recirculation helps stabilize air distribution in the cold and warm seasons;
- Air recovery systems. They allow you to heat the cold supply air using the air that is removed from the room. Mixing does not occur in this case;
- Using fans using dead zones. This approach allows, firstly, to ensure smooth regulation of the fan operating frequency, secondly, to avoid excessive energy consumption when starting electric motors and, finally, to reduce the noise level of ventilation systems and the energy consumption of the system as a whole.
Find out more: Ventilation inspection
In air conditioning systems, energy efficiency can be achieved through the use of:
- inverter equipment;
- frequency control systems for compressor and fan motors;
- free cooling systems (additional free cooling mode by using cold air from the street without cooling it in the heat exchanger).
No. 6. Heating and hot water supply
Solar systems
The most economical and environmentally friendly way to heat a room and heat water is to use solar energy. This is possible thanks to solar collectors installed on the roof of the house. Such devices are easily connected to the heating and hot water supply system of the house, and the principle of their operation is as follows . The system consists of the collector itself, a heat exchange circuit, an accumulator tank and a control station. A coolant (liquid) circulates in the collector, which is heated by the energy of the sun and transfers heat through a heat exchanger to the water in the storage tank. The latter, due to its good thermal insulation, is able to retain hot water for a long time. This system can be equipped with a backup heater, which heats the water to the required temperature in case of cloudy weather or insufficient sunshine.
Collectors can be flat and vacuum . Flat ones are a box covered with glass, inside it there is a layer with tubes through which the coolant circulates. Such collectors are more durable, but today they are being replaced by vacuum ones. The latter consist of many tubes, inside of which there is another tube or several with coolant. There is a vacuum between the outer and inner tubes, which serves as a heat insulator. Vacuum collectors are more efficient, even in winter and in cloudy weather, and are repairable. The service life of collectors is about 30 years or more.
Heat pumps
Heat pumps use low-grade environmental heat to heat a house , incl. air, subsoil and even secondary heat, for example from a central heating pipeline. Such devices consist of an evaporator, a condenser, an expansion valve and a compressor. All of them are connected by a closed pipeline and operate based on the Carnot principle. Simply put, a heat pump is similar in operation to a refrigerator, only it functions in reverse. If in the 80s of the last century heat pumps were rare and even a luxury, today in Sweden, for example, 70% of houses are heated in this way.
Condensing boilers
Conventional gas boilers operate on a fairly simple principle and consume a lot of fuel. In traditional gas boilers, after burning the gas and heating the heat exchanger, the flue gases escape into the chimney, although they carry a fairly high potential. Condensing boilers, using a second heat exchanger, remove heat from condensed air vapor, due to which the efficiency of the installation can even exceed 100%, which fits into the concept of an energy-saving house.
Biogas as fuel
If a lot of organic agricultural waste accumulates, then you can build a bioreactor to produce biogas . In it, biomass is processed by anaerobic bacteria, resulting in the formation of biogas, consisting of 60% methane, 35% carbon dioxide and 5% other impurities. After the cleaning process, it can be used for heating and hot water supply at home. The processed waste is converted into excellent fertilizer that can be used in the fields.
