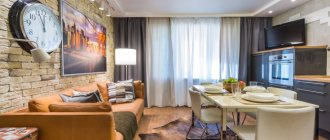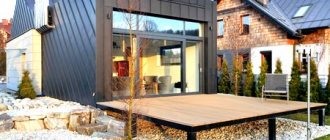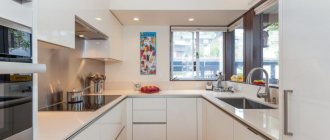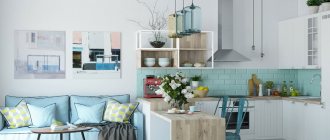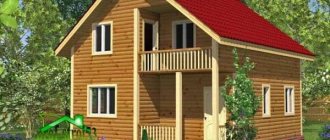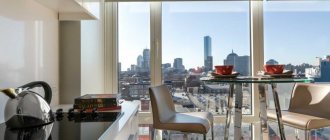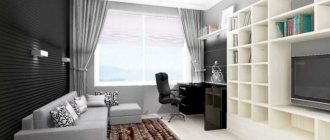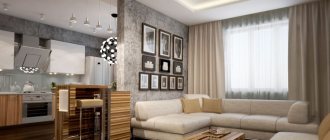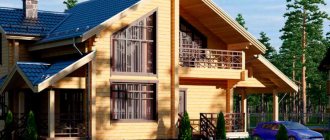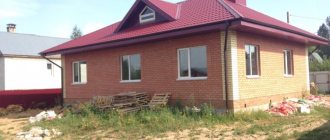Methods for planning and zoning a kitchen of 15 square meters. m. with sofa
Today we decided to discuss the design of a 15 sq. m kitchen. m. with a sofa, since this topic is very relevant. Many people want to have a spacious kitchen and at the same time a comfortable relaxation area at home. There are many subtleties and important points that you need to know in this topic.
With this square footage, you can organize not only an excellent dining room, but also a beautiful place to relax, the heart of which will be a large, comfortable sofa.
Features and advantages of kitchen layout 15 sq. m.
One of the advantages of planning a kitchen with an area of fifteen meters is that this room is already quite large and there are much more options for its arrangement and use than for small kitchens.
However, furnishing such a room stylishly and harmoniously can be quite difficult if you do not have experience in designing and carrying out renovations yourself.
The color scheme of the interior plays an important role. Either contrasting shades or matching the walls and textiles look advantageous.
If you are faced with difficulties from the very beginning, you do not have a holistic vision of what exactly your kitchen should be like after renovation, then it is better to immediately turn to professionals.
If you decide to do everything yourself, then carefully think through the layout in advance, determine exactly the overall style of your 15-meter kitchen, and then select furniture and materials in full accordance with what you originally intended.
A sofa as a physical comfort - you can give rest to your tired back at any time.
These simple tips will help you avoid unnecessary costs, unnecessary effort and wasted time.
Planning and Zoning Options
Options for planning and zoning a kitchen primarily depend on its size and room configuration. When developing a kitchen layout, immediately pay attention to the shape of the room, what kind of it you have - square, rectangular, L-shaped. It is important to take into account the location of the window, the presence of a loggia, where you have communications for the “wet point” for washing and the location of the stove, the location of the doors (especially if there are several of them). Thus, you can easily immediately determine the location of the kitchen unit with stove and refrigerator.
It becomes possible to accommodate a larger number of guests in the kitchen without arranging bulky chairs or borrowing them from neighbors.
Next, you need to determine whether you will zone your kitchen or have one open space.
Depending on your needs, a small or large dining table is installed in the kitchen. Quite often, instead of the usual large dining table, an elongated rectangular table or bar counter is installed. It depends on your taste and needs, the number of your family members, and the number of guests you are hosting.
When using light colors, a psychologically positive mood is created.
This way you can immediately determine approximately how much space you need to arrange the furniture. Now it is easier to determine the specific location of each item.
Advice. Think about whether you need space zoning in principle.
For zoning, the following are often used: a bar counter or an elongated dining table, low or high partitions (high ones are usually carved), translucent hanging curtains made of beautiful threads (with or without bugles). You can create zoning simply by using ceiling lights, floor carpets, adding tall outdoor plants, and placing pieces of furniture.
If you purchase a sofa with a lift-up seat or drawers, you will have additional storage space.
You can also immediately think about having additional elements in the kitchen, depending on your needs and preferences. A TV is often placed in the kitchen. If you love nature, then you can additionally place an aquarium in the kitchen set or somewhere else, and arrange more beautiful plants.
Having decided on the number and size of the necessary items, it will not be difficult for you to finally decide on the layout of the kitchen, successfully place all the furniture and the necessary additional items.
Since the sofa is initially planned as an accent, it should be positioned as harmoniously as possible.
How to arrange a room?
The main furniture of the kitchen-living room of 15 square meters consists of elements in the form of a suite, a sofa and a dining table with chairs. Items must not only match the style of the room, but also be compact and functional.
A dining group in a small space usually takes up the minimum amount of space. Sometimes, to save space, the table is replaced with a bar counter.
The relaxation area in the interior of the kitchen-living room is 15 square meters, it is better to furnish it with upholstered furniture with practical and easily washable upholstery. A rectangular or corner model is perfect, which can be complemented with a small coffee table or coffee table.
The work area should contain kitchen furniture and all necessary household appliances such as a refrigerator, stove, oven, dishwasher and microwave.
To visually increase the space, the kitchen combined with the living room is equipped with transparent plastic furniture and glass elements are used.
The photo shows an example of the arrangement of a kitchen combined with a living room.
Types of kitchen finishes
The option for finishing the kitchen depends, first of all, on the budget that you are willing to spend on finishing it and your preferences.
We divide the room into zones - for cooking, eating and relaxation, we isolate them from each other with air partitions or highlight the sectors with the same color.
It is important that all materials for finishing the kitchen meet the following basic requirements:
- moisture resistance, a lot of water is always used for cooking, so the general climate of the kitchen is always more important than in ordinary living rooms;
- resistance to thermal influences must be present in materials that are located in the food preparation area;
- resistance to mechanical damage must be present in the materials of the food preparation work area, as well as the floor;
- it is important that all materials used to decorate the kitchen are fairly easy to maintain on a daily basis, because cleaning in this room is carried out very often;
- the materials must be sufficiently wear-resistant, so your room will have a very beautiful and neat appearance for a long time.
We select and clear the seating area and determine a place for the sofa.
Floor finishing
Now there are quite a lot of high-quality flooring materials on the market that meet all of the above requirements, so you can simply be guided only by your financial capabilities and needs.
Floor tiles are the best choice for kitchen flooring. It comes in different types and sizes, different textures. This is the most wear-resistant and unpretentious material for the kitchen.
Stylish design of a modern kitchen using non-standard furniture.
The entire floor can be tiled, or only the work area where food is prepared can be tiled. If you are tiling only a certain part of the kitchen, then it is better to select the material for the rest of the premises to immediately match the tone of the tiles. Floor tiles are made from different materials, the choice is quite wide, you can easily choose an option depending on your needs. Laminate or specially treated floor boards go well with tiles.
You can lay out the entire kitchen with laminate or wooden panels (boards, parquet). When choosing a laminate, it is important that it is sufficiently moisture resistant.
You need to choose a model based on the planned arrangement of the headset and the location of your soft friend.
Advice. The most budget option for floor finishing is still linoleum. Modern technologies have made this material quite high quality and beautiful. Linoleum can be chosen with a classic pattern like tiles, marble or wood. There is also the opportunity to choose some beautiful modern designs. When choosing linoleum, pay attention to the manufacturer and the wear resistance of the material’s texture, and not just the pattern and color, this is important for the kitchen.
Wall decoration
Often the walls in the kitchen are decorated with several materials; more moisture-resistant and wear-resistant materials are used for the work area, while painting or wallpaper is still used for the rest of the room.
Before buying a sofa, measure the dimensions of the place where you will subsequently place it. It must fit freely in the seating area.
Today, thanks to modern technologies, there are many more options for finishing walls in the kitchen; we list the most types of finishing:
- wall decoration with traditional ceramic tiles;
- mosaic;
- wall decoration with slabs of natural or artificial stone;
- plastic panels with and without patterns;
- wall decoration with cork panels;
- glass panels for finishing the work area where food is prepared;
- decorative and textured plaster;
- painting walls with regular or texture paint;
- regular wallpaper, photo wallpaper, liquid wallpaper, bamboo wallpaper;
- wall decoration with MDF panels;
- clapboard finishing;
- other options from modern and classic materials.
It is better to decorate elongated shapes with a narrow but long sofa along the wall.
When choosing materials, it is important to consider where exactly your kitchen is located: is it an apartment building, a private house or a summer cottage. The temperature in the room throughout the year greatly depends on this, and, therefore, the selection of materials for walls and other surfaces. Some materials are chosen for typical urban conditions, while other materials are better suited for country houses. Wood and other natural materials are still traditionally chosen to decorate a dacha or country house.
The main thing is to successfully complement the area with other objects, emphasizing the primacy of the sofa in the design.
Ceiling decoration in the kitchen
When choosing materials for the ceiling, you need to be guided by the fact that the kitchen is a room with high temperature and humidity, where soot, grease, and surfaces quickly become dirty and dust sticks to them. As a rule, even a good hood does not cope well with large volumes of soot. In order for your room to have an attractive, neat appearance for a long time, you must carefully select materials for finishing the ceiling.
The upholstery of the sofa should be as practical as possible and should be washed away from potential stains as quickly and efficiently as possible and not absorb foreign odors.
The main most popular options for finishing materials for finishing the ceiling in the kitchen:
- Whitewashing still remains one of the most acceptable methods for the kitchen and the most budget-friendly methods of ceiling finishing. It absorbs moisture well and does not become very dirty, especially if the exhaust hood and general house ventilation work well. Whitewashing is usually done with lime and chalk or higher quality modern ready-made mixtures. These mixtures have good environmental properties, are moisture-resistant and bactericidal. Depending on the operating conditions, such finishing may not last long or, on the contrary, quite a lot of years, but then the repair must be done again.
- Water-based paints are often used for kitchen ceilings. They “breathe” well and can be applied independently without any problems. Such paints are inexpensive and with the help of additional coolers you can change the shade. They come on an acrylic or latex base, so they can be washed several times during use. This coating will last longer than regular whitewash. Its cost is also low. This type of finish is more modern and more preferable in the low price category. But before painting, just like before whitewashing, you need to carefully level and prepare the surface of the ceiling (clean and putty any uneven areas).
- Quite often the ceiling in the kitchen is decorated with wallpaper. It is best to use washable vinyl wallpaper and select moisture-resistant glue. Wallpapers come in a wide variety; you can choose textured plain wallpapers in a beautiful color or with a pattern. Now there are a lot of beautiful photo wallpapers specifically for ceilings. This is also a fairly budget-friendly finishing option that is easy to do yourself.
- One of the modern popular finishing methods has become decorative plaster. This material looks very beautiful and modern; it will easily hide various small irregularities on the ceiling. Materials of this type are very diverse; with their help you can create various effects and imitate ceiling finishing with natural materials. Using such materials, you can get a very beautiful and effective renovation for little money. When choosing such materials, pay attention to their quality and composition. There are acrylic, silicone, mineral and silicate mixtures. Acrylic mixtures are very durable, they are not afraid of humidity and temperature changes, but they have low fire safety (not the best option for a country house). Silicone mixtures also have very high moisture resistance, good adhesion and elasticity, and are quite versatile. Mineral mixtures are made on the basis of lime, cement, natural clay, and stone chips. This is a good option for country houses, as it has good frost resistance, moisture resistance, and is suitable for poorly heated rooms. The silicate mixture is made on the basis of liquid potassium glass; this material is not very environmentally friendly and is usually used for outdoor work.
You can decorate the space around the sofa with paintings and photographs.
- Plastic panels, usually white, are still used to decorate the kitchen, but this option is already a little outdated. This finish is inexpensive, perfectly hides uneven ceilings and is resistant to temperature and moisture changes. This option is well suited for country houses.
- Foam tiles are another inexpensive and versatile renovation option. It perfectly hides uneven ceilings and is easy to lay out yourself. The tile can be white or colored, its texture and pattern are very diverse.
- Wooden lining is now used less frequently, but nevertheless, it is one of the popular types of natural finishing materials (good for country housing).
- MDF panels are also used for finishing ceilings. When choosing this type of finish, it should be taken into account that the height of the ceilings will decrease slightly during the renovation process.
- Sometimes a suspended aluminum slatted ceiling is used for the kitchen, but this type of finish is more intended for bathrooms.
- Recently, cassette suspended ceilings have become very popular. Square tiles made of plastic or made from gypsum (of various textures or with patterns), together with well-chosen lighting, look very beautiful.
- One of the most popular quick types of ceiling finishing are stretched fabrics. The canvas can be made of different materials - PVC film, polyester or other more environmentally friendly materials. They can be matte or glossy, plain or patterned, smooth or textured. The choice of materials is quite wide. They are made with one or more levels. Installation is usually carried out by specialists using special equipment. This is a fairly universal and inexpensive repair that can be done very quickly.
- Plasterboard ceilings are not very suitable for kitchens, but they are still a fairly popular type of finish.
- Recently, ceilings made of glass panels have been gaining popularity. For their manufacture, silicate or organic glass is used. The panels can be plain or patterned, and they are often combined together. This type of renovation looks very nice, but you will have to spend money on it.
- If you are a supporter of eco-style, then you will probably like a ceiling made from natural environmental materials. Panels made of wood, bamboo or cork are now popular. Such materials can be used not only for the ceiling, but also for the walls; together they will look quite harmonious.
You can decorate the living room sector with decorative stone, and install flower pots as decoration.
Each option has its own advantages and disadvantages. As we noted earlier, the microclimate conditions in the kitchen are quite unfavorable, so there is no ideal material and this room needs to be renovated periodically. When choosing a material, be guided by your own preferences.
Attention! Whatever type of finish you choose, first of all look at the quality of the materials, because this is what determines how long the entire ceiling finish will last.
Upholstery
The first point that is worth considering is that the kitchen, even if it is relatively large, is still considered a place with a high level of humidity and definitely leads the interior as the “queen” of all kinds of aromas. In addition, this is the domain of steam and splashes from oil and fat, and no one is safe from “flying” saucers with a cutlet and side dish or cups of coffee accidentally diving down. This means that the upholstery of the sofa should be as practical as possible and be washed away from potential dirt as best and quickly as possible and not absorb foreign odors.
Advice! Leather or leatherette are ideal materials. If you are not satisfied with the price or the specifics of contact with the body, tapestry and other dense and easy to wash fabrics will do.
Advice! If you really like the sofa, plus the minimum price, but the fabric is a little soft, you can always buy a separate practical cover, the main thing is that it fits harmoniously into the overall design.
What to consider in the design of a kitchen of 15 sq. m.
When planning and arranging items in a small kitchen, or even a 15 sq. m kitchen with a sofa, it is important to take into account the shape of the room, determine the size of the kitchen unit and its location (in accordance with communications).
The color scheme, shapes and accessories, and most importantly, well-distributed space will create a harmonious interior.
It is also important to immediately decide on the purpose of this room, whether it will be a kitchen like a dining room or like a living room. Depending on this, you already need to select and place a large or small dining table, a large corner sofa, or just put a small sofa.
You need to decide right away whether you will do the repairs yourself, order turnkey repairs, or partially use the services of professionals. You can do designer renovations and select materials yourself, or you can order turnkey renovations. It all depends on your preferences.
A kitchen with a sofa in a beautifully decorated living area is a unique opportunity to create a modern design.
Selecting a design style
Nowadays, several styles for interiors are popular - traditional classics, bright rooms with a predominance of white, interiors in bright colors, Loft and Art Deco style, interiors made in neutral beige shades, chocolate tones, eco-design, interior in dark colors, glamorous style, high tech.
Decide what you like best; the furniture and finishing materials market now offers a lot of options for every taste.
Color solutions and choice of lighting
Before renovating your kitchen, you need to decide which color scheme you like best. What kind of kitchen would you like to see - light, in neutral colors, bright in saturated colors, do you prefer calm or dark colors.
The style and type of lamps in the kitchen are selected depending on the overall style and interior design, and the finishing materials used.
LED lamps that are built into the ceiling are popular. They can be either the main source of lighting or additional lighting.
Built-in LED lights or LED strip are often used to illuminate the work area. When lighting the kitchen, it is important to highlight the dining area; beautiful, powerful pendant lamps are usually used here.
In the sofa area, dim diffused light is used.
If you decide to zone your room, then you need to use several types of lamps that combine well with each other.
How to choose and place furniture
Furniture items are always selected in accordance with the general style of the room and according to the needs of the owners (depending on the number of family members, lifestyle, tastes, preferences).
The dining table is often placed by the window or in the center of the kitchen; it can be moved closer to the sofa or kitchen unit. Also, near the window you can successfully place a sofa with a small low table or together with a dining table.
It’s very nice to come home after a tiring day at work and collapse on a cozy sofa with a cup of coffee and a magazine.
If there is a niche in the kitchen, then you can successfully place a large sofa or dining room in it. The TV should be placed on the opposite wall opposite the sofa or table.
Corner layout
Spacious and harmonious kitchen with a predominance of pastel colors. The dining area is located in the center of the room - it is convenient.
The interior is dominated by clear shapes and strict straight lines. Built-in appliances save space. All furniture elements are made from environmentally friendly materials.
Examples of kitchen design 15 sq. m.
The kitchen design can be in the style of traditional Classics, modern High-Tech, minimalist Loft or Art Deco, just an interior in bright or, on the contrary, calm colors.
Thanks to meaningful zoning, smart choice of style and properly selected furniture, it is possible to achieve a harmonious design with individual decoration.
We offer you several examples with photos showing a 15-meter kitchen design with a sofa, so that you can better understand what you like best.
Vanguard
Now this is an interesting option. Here, in the free space, you can put a lot of interesting decor. For example, sofas that are made in the form of half a car. Or, instead of a china cabinet, there is a decorative telephone booth, like in England, on every corner.
Here are a few photos of large kitchens in this style:
Photos of 50 design options for a 15 square meter kitchen with a sofa
Fusion
Fusion is a large number of different-sized parts, colors and other “philistinism”. Here, the more of everything, the better and more stylish the final look. In such a kitchen you can put a buffet, bench chests, shelves, shelves, floor lamps...
Textiles should be bright, lamps should be as unusual as possible. Mixing styles is not welcome here. Everything should be in the old version.
Advantages and disadvantages
Positive aspects of combining a kitchen-living room:
- comfortably receive guests and celebrate holidays . Everything is at hand and you don’t have to go far;
- while cooking, the mother can watch the children and not be distracted from the main activity;
- there is no need to purchase another plasma for the kitchen. If you position it correctly, everything will be visible;
- there is no limit to imagination. You can bring to life even the most daring ideas for decorating the interior of a room.
The disadvantages of combination include:
- due to the absence of a wall, aromas from the kitchen will also fill the recreation area . Sometimes this will interfere with normal rest;
- you need to constantly monitor perfect cleanliness in the kitchen , otherwise the dirt will spread into the living room. There will be more cleaning to do;
- if elderly people and small children live in the house, it will be difficult to plan the day. Some need a lot of rest, others will actively walk throughout the day. It will be difficult to please everyone.
Due to the absence of a wall, aromas will also fill the seating area
Where to place the sofa
If a linear set is installed in the kitchen, the sofa should be placed on the same wall as it. A small classic sofa can take place under the window. With the help of corner furniture, a relaxation sector can be organized in a free corner.
Next to the kitchen wall
In a rectangular kitchen, it can be placed with its side surface or back facing the work or dining corner. With this arrangement, the recreation area is conveniently located away from the work sector.
Located sideways to the dining area
A rational option for installing a sofa is with the back facing the cooking area. It can be placed close to a narrow cabinet, light screen or partition.
Country
In country-style kitchens, a mini-oven similar to a Russian one would be appropriate. Also, various chests, benches, clay and cast iron dishes look good there.
Look at the large country-style kitchens in these photos.
Provence
A must-have element in such a kitchen is a buffet with dishes, and it must be an old one. Without it, Provence is not Provence, so be sure to buy it.
As a budget alternative, any antique sideboard is suitable, scratched and unpresentable, which you can paint yourself white and make scuffs on it. It's not difficult and you can find master classes on the Internet.
Be sure to hang curtains and lay a tablecloth on the table. If the kitchen has two windows, then it will be beautiful if you place the sink right under the window.
Basic design rules
To equip a kitchen-living room of 15 square meters, adhere to the following rules:
- Correct distribution of free space, elimination of unnecessary passages or paths, placement of functional items in the corners.
- Zoning is organized without non-functional elements.
Important! The sofa and other elements of the recreation area will require 7-9 square meters. m. The set occupies 3-4 sq. m. area. We need to figure out where to put the dining table and refrigerator. Approximately 2-2.5 square meters remains. m. area.
Cabinets, tables and cabinets are installed. There is always room for a seating area. Correct arrangement of furniture in the kitchen.
Making the most of the space
Fifteen square meters is enough to create a multifunctional kitchen-living room. However, when designing the interior yourself, you can make mistakes. They will lead to a lack of space to accommodate the necessary things.
Creating a combined kitchen and living room will add mystery to the interior and characterize the owners as stylish and modern people.
The first mistake is leaving the corners empty. The corner of the room can be occupied by a sink, shelves, cabinets for household appliances. The second mistake is not using walls near the work surface. You can hang hooks and open shelves for seasonings on the walls.
Some of the utensils will easily fit on the walls and will always be in sight.
