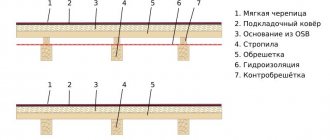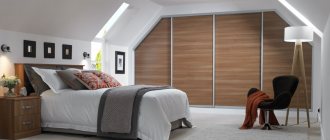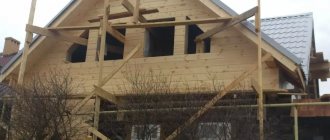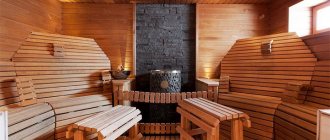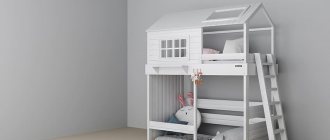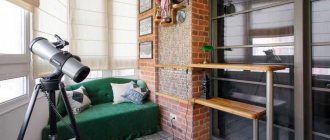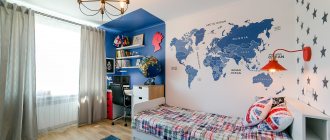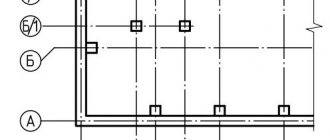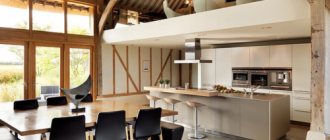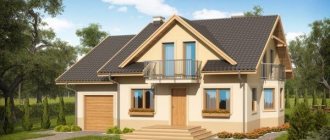In old-style private houses, old trash was stored in the attic, which was a pity to throw away, carpentry tools, sports equipment, and, in extreme cases, laundry was dried. The modern design of the attic assumes its full use as a place to work, relax, sleep, and practice your favorite hobbies.
Bright interior of a guest room with dormer windows
Attic design in a private house
In European and Western countries it is called the beautiful word “attic”. This additional floor in many houses is luxury housing - it has high ceilings, an open plan, all communications are connected, panoramic windows are equipped with a wonderful view.
But in Russian reality, not every attic can be made residential, especially when it comes to private houses from the middle of the last century. The ceiling height here is most often low - it allows normal walking only in the very middle; the ceilings are not always designed for the installation of massive furniture.
Ceiling beams can not be hidden under the cladding, but, on the contrary, they can be highlighted with dark accents on a light background
Design solutions for this room are used almost the same as for all others. To make it residential, no special documents are required. It is important to make a strong staircase, organize sufficient ventilation, take care of insulation, and provide the necessary communications - light, water, heating.
The walls are finished with plasterboard, wood, covered with wallpaper, the floor requires thermal insulation, the roof is equipped with sound insulation so that the noise of rain, the sounds of bird footsteps, etc. are not heard. The design is predominantly light, reflecting light well.
For small windows, use light colors for decoration
Important: sometimes the arrangement of the attic floor requires strengthening the structure of the entire building.
See also: Bedroom design without a window, photo.
Main stages of work
Attaching an attic with your own hands is impossible without building a staircase. Usually the staircase is located in the corridor or hallway of a private house. The best material is wood, because it is durable, environmentally friendly and decorative.
Stairs to the attic
At the second stage, you need to install windows in the future room. If the window is located not in an extended wall, but in the roof, it is worth making a strong wooden frame for it in advance, capable of holding in the roof and bearing the load of precipitation (snow or rain) falling on it. The gap formed after installing the window between the window frame and the wall or roof must be immediately insulated with your own hands.
The next step is to frame the attic room. Both the walls and floor of the future room are covered with a frame. In addition, insulation is placed between the sheathing and the sheathing. At the same stage, electrical wiring and electrical elements are laid, after which it is worth carefully considering the location of sockets and communications in order to make holes for them in the drywall yourself.
The last stage is finishing the room, which takes place in several steps:
There should be no gaps between the window and the wall
Interior layout of a room in the attic
Depending on the area of the attic, one or more rooms are equipped here. For large spaces, installing additional partitions is a very labor-intensive task, so zoning is done using screens, light screens, a few pieces of furniture, and curtains.
The main thing is not to clutter the interior with unnecessary details, but to rationally use every corner
The ideal shape for arrangement is a round, five-pitched roof. At the design stage, all measurements are taken; if the configuration is complex, this is also indicated in the plan. The attic rarely occupies the entire attic - a comfortable room height is at least 160-200 cm, which greatly limits the field of activity if the roof is flat. The maximum height is arbitrary, up to the roof ridge - usually 2.5-3.5 meters.
Advice. The attic is quite suitable for organizing a multifunctional space: a study with a library, a bedroom with a dressing room, a living room with a place to sleep.
See alsoBedroom in the attic
Reconnaissance
Bringing the attic of a residential or non-residential building into a state that allows living or long-term stay in it is quite a difficult task. You shouldn't take it lightly. The attic of a private house, as a rule, is not suitable for this.
Project and interior design for the arrangement of the attic in the house
Otherwise it would not be called an attic, but an attic. The main problems that need to be solved are:
- load-bearing capacity of floor structures;
- level of natural insolation of the room;
- access to the attic from the lower floor;
- heating, plumbing, sewerage and electricity.
As you can see, most of these issues exceed the competence of not only the ordinary person, but even a qualified builder. Therefore, to resolve them, you should contact specialists for advice.
The initial task is to clarify the question of whether it is worth taking on the task of turning the space under the roof into a residential attic. The natural desire of previous builders to save materials and resources could result in such weak floor beams that nothing heavier than the existing one could be installed on them.
Option for arranging living space in the attic
Overloading the structures will lead to deformations, cracks and defects in the ceiling of the floor below the attic. Strengthening floors is a much more complex task than simple repairs. Of course, monolithic reinforced concrete floors in the house can be safely used as the floor of future rooms.
You should find out whether the condition of the roof and rafters allows the installation of additional windows. If the roofing covering is dilapidated, then installing attic windows will cause destruction of the material. As a result, a complete roof covering may need to be replaced. Instead of windows in the roof, you can get by with light openings in the gable of the attic. This will limit the lighting, but will allow the implementation of the plan to continue.
Attic insulation
A room intended for living at any time of the year must be insulated. Warm air tends to rise, the insulation will not allow it to “escape”. The material for insulation is selected:
- fireproof;
- vapor permeable;
- environmentally friendly;
- thickness from 10 cm.
Many people prefer mineral wool
Sufficient thermal insulation will allow you to significantly save on heating costs. For the roof and floor, polystyrene foam and mineral wool are suitable. The ideal solution is a combination of rigid, semi-rigid insulation, which is placed between the external wall and the internal finishing material: lining, plasterboard, plywood.
Advice. If desired, heated floors can be installed in the attic.
See also: Storage room in the apartment
Roof and gable repairs, glazing installation
First of all, the roof covering should be repaired in places where window units will be installed, as well as wherever its integrity is in doubt. After an attic reconstruction, it will be much more difficult to determine the location of leaks or defects. Access to many places where communications pass through the roof will become much more difficult.
Installation sites for attic windows mounted in the same plane as the roof should be prepared for installation.
The process of installing and insulating attic windows
In accordance with the recommendations of the manufacturer and the reconstruction project, support and support structures must be installed.
If the front part of the pediment requires your intervention, then it too is repaired. Subsequently, having insulated the attic and gable, this will be much more difficult to do. When installing or replacing windows on gables, places for installation are prepared; in accordance with the project, window units can be installed later, unlike windows in the roof.
After putting the roof and gable covering in order, “upper light” windows are installed in the roof plane. As a rule, they use ready-made blocks equipped with all the necessary elements for reliable installation. Work is carried out strictly in accordance with the manufacturer's instructions. At this stage, it is more profitable to use attic ladders installed outside.
Installation of windows, entrance
Windows allow you to save on lighting during the day. They are made at the ends or directly on the roof. The size of windows is made at least 10-15% of the entire attic area. In summer it will be very hot here, so you should definitely install air conditioning.
There will be much more light if you install roof windows between the rafters
Windows need to be supplemented with roller blinds
The staircase should not be too steep; a slope of 35-45 degrees is preferable. It happens:
- marching straight or with a turn;
- curvilinear;
- screw.
It is installed along the wall, sometimes in a niche. On the second floor, the opening is closed with a hatch and fenced with railings, which is necessary as a safety measure. Sometimes a PVC window acts as a hatch. The staircase is made outside the house, along the outer wall, if there is not enough space inside. The material for a staircase indoors is glass, wood; outdoors it is appropriate to make a staircase made of stone, concrete, with wrought iron railings. For very tight spaces, an attached, folding one is used.
Classic single-flight staircase made of natural wood
See also: DIY dressing room in a small room photo
Arrangement of the attic staircase
If you do not have a good attic staircase installed, preferably a stationary one, then it is important to get one. Otherwise, how will you get into the room? Let's look at an example of how to calculate the number of steps and the size of the stairs to the second floor.
- Measure the height from floor to ceiling. This way you will know the height of the ceiling. In our case it will be, say, 2.7 m.
- Now you need to calculate the number of steps, despite the fact that the average step height is about 180 mm. So, divide the height of the stairs, in our case 2700 mm, by the width of the steps, that is 180 mm. As a result, you will get the number 15 - this will be the number of steps.
- Determine the length of the projection of the stairs onto the floor. To do this, you need the number of steps, in our example - 15, multiplied by the average width of the steps - 250 mm. So, you will get a projection with a length of 3750 mm.
- Imagine a staircase in the form of a triangle, where the height of the staircase, in our example, is 2700 mm and the length of the projection of the flight of stairs onto the floor, this is our last value, equal to 3750 mm - these are the legs. Now we need to apply the Pythagorean Theorem. Calculate the square root of the sum of the squares of the legs. So, you will determine the hypotenuse, which is essentially the length of the staircase. For us this value is 4620 mm.
After carrying out the calculations, it will not be difficult to calculate the amount of materials and make steps and railings, and assemble them.
What style should you use to decorate the space?
The stylistic design of an attic space largely depends on its area and purpose. A cramped attic in the loft or baroque style does not look very good, but minimalism and modernity will be appropriate. A small room is decorated in light, warm colors, especially if it is not possible to have large windows. The spacious room with a high ceiling is finished in cooler, darker tones.
The interior of the attic room can be decorated in any style
The most commonly used styles are:
- Minimalism - there is a lot of space, little furniture. A folding sofa of a strict geometric shape, a small table, large windows. A maximum of two colors are used at the same time, one of which is white, and there are practically no accessories.
- Loft - open plan, exposed wooden beams on the ceiling, brick-like walls, metal accessories. The windows are very large, without curtains. The furniture is antique, artificially aged, made of dark wood.
- Ecological - wooden trim, furniture, often indoor plants, a whole winter garden. Natural colors, natural fabrics - linen, cotton, silk.
- Scandinavian – stylish plain furniture, bleached wood, laminate, metal. The colors are mostly light, individual color accents are acceptable, and there are not many accessories.
- Provence – pastel colors, floral prints on textiles and wallpaper. Light, light furniture, “cozy” accessories - rugs, pillows, trunks.
- Eastern - a low table, bed or sofa is a mattress on a podium. Light photo wallpaper with hieroglyphs, cherry blossoms, a lot of light.
Scandinavian minimalism will allow you to create a cozy and calm room with a homely atmosphere, using a minimum of funds
Rafters and supporting racks are ideal for interior design in the loft style
A classic design will require a lot of money, but it will only look good in a fairly spacious room
See alsoDark doors in the interior: advantages and disadvantages
What room to make in the attic
The attic floor is used to arrange both one room and a full-fledged apartment, if there is enough space. It is advisable to think about the purpose of the room at the planning stage in order to know what communications to carry out.
A children's room in the place of an old attic - miracles of remodeling will allow you to organize a fabulous space. Safety comes first here. The most environmentally friendly finishing materials are selected. The staircase is as flat as possible, always with strong railings, the hatch to the floor is securely closed. Good lighting is necessary throughout the entire room. An indispensable attribute of a child's room is toys. They are placed on shelves and in drawers.
Children's room in a marine style
Bedroom in the attic - practical, comfortable, aesthetically pleasing. There is a double bed in the center if it is a matrimonial bedroom, two single beds along the walls for a guest bedroom. Storage places for bed linen and other things are made under the bed. The overhead light is soft, diffused, but if you plan to read or work on a laptop in bed, use local bright lighting. The dressing table and wardrobe also have their own local lighting.
Cozy bedroom in a small attic of a country house
The design of a living room in an attic room has its own characteristics. Everything you need for a family holiday and friendly gatherings is located here. Furniture should not be overly bulky, heavy, or tall. The TV is placed on a narrow console, attached to a solid wall, and if there is a good sound system, a home theater is set up. Panoramic windows will allow you to admire the view of a blooming garden, river, and flower beds. A faux fireplace in the living room also looks good.
Large sofas with lots of pillows will be the best place for a friendly pastime
The arrangement of the office requires a well-lit workplace. Additional sound insulation and remoteness of the room from other rooms will allow you to fully concentrate on the tasks at hand. Office equipment will be placed on the table, shelves, the lighting directly above the table is bright.
Natural light is best for a home office
The workshop on the attic floor should have enough storage space for materials and tools. The number of working surfaces depends on the intended activities.
An attic room can be an ideal place to organize a home workshop due to its isolation
The library in the attic includes numerous shelving. The reading corner is located by the window - in the brightest place in the room. Artificial light is made sufficient to find the books you need; reading in the evening should also be comfortable.
The reading area should be well lit
The dressing room is equipped with hangers, rods, pantographs, hooks for belts, ties, umbrella stands, and shoe racks. To store small haberdashery, hanging shelves and a chest of drawers are made. Some things are stored in cardboard boxes and plastic boxes. In addition to clothing, small household appliances that are not often used, an ironing board, and sports equipment are often stored here. Here you can easily use every centimeter of attic space.
Ceiling slopes impose certain restrictions on the use of store furniture
A billiard room, a gym, a recreation room in the attic would be very appropriate. Sufficient lighting is installed above the billiard table; to equip the gym, additional structural reinforcement, sound insulation, and ventilation are necessary. A shower will also be very useful.
The atmosphere of the attic room perfectly contributes to the appropriate mood for a measured game of billiards
A kitchen in the attic is rarely done, but its arrangement is quite possible. To do this, you will have to run water and install a powerful hood. Ventilation is also done through the windows, and one of the working surfaces becomes a continuation of the window sill. LED lighting along the top and bottom of the headset will make the interior modern.
Industrial motifs in the design of an attic kitchen
Installing a bathroom or a combined toilet in the attic space is quite possible. It is decorated with moisture-resistant materials, water supply and drainage are organized here. The bathtub itself is often mounted under the slope of the roof; the shower stall is placed closer to the middle of the room, where you can stand up to your full height. Often the bathroom is located next to the kitchen or above it. Panoramic windows will create a unique interior.
In a large family, an additional bathroom will not hurt
See alsoFrench style in the interior: tips, photos
Floor, wall and ceiling cladding, finishing
This stage of work symbolizes successfully overcoming many difficulties and reaching the finish line. Having a wall frame with laid or installed thermal insulation, electrical and other communications, it is not difficult to make the cladding with the chosen material. Most likely it will be oriented particle board, sheathing board or drywall. The material is processed and installed as standard, as in any other cases.
Finished project for finishing the attic space
The ceiling is sheathed in the same way. You just need to take into account that the attic usually includes a roof from the attic side, located at an angle to the floor. Decide what it is - a wall or a ceiling and sew it up with the material of your choice.
During the same period, window frames or window blocks with double-glazed windows are installed.
Door frames are installed, door panels are hung and aligned. Having completed the work above the zero mark, they begin to install the floor covering. The choice of options for this is huge. The staircase to the attic and the hatch, the finishing of which is carried out along with the installation of the floor, will add a little originality to the work. Now you have a room, or maybe several, in your attic. Cleaning is carried out in the same way as in any similar premises. Wallpapering or paneling, painting or draping are suitable for adding individuality and designer taste. After installing the plumbing, ventilation, electrical and other equipment, the attic reconstruction project can be considered complete and you can enjoy the fruits of your efforts.
The highlight of the attic interior
The design of walls, floors, ceilings, contrasting with each other, bright sofa cushions, poufs are quite capable of becoming a kind of “highlight” of the attic interior. A round bed or sofa in the shape of a month, hand-painted walls, and original-shaped hanging chairs look very original. Numerous, diverse light sources, paintings on the walls, photo wallpapers, homemade rugs, draperies on the windows, mirrors - what is best to focus on is decided individually in each case.
Hanging accessories will highlight sloping walls
Bright wallpaper on an accent wall will help revive the interior
See alsoRules for using pistachio color in the interior
