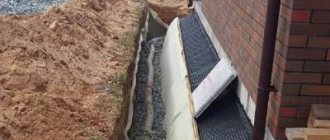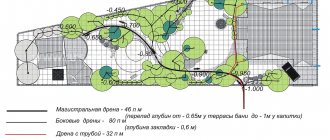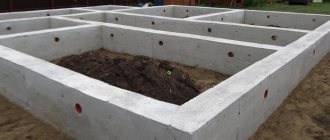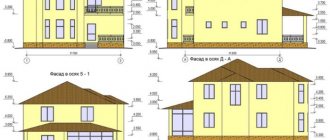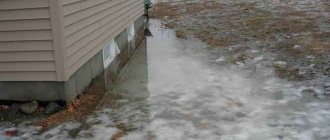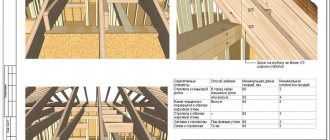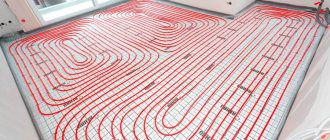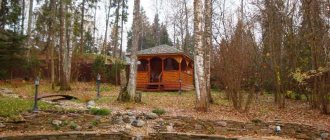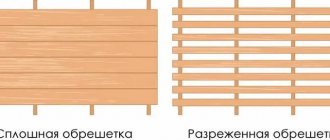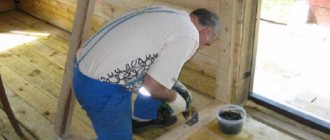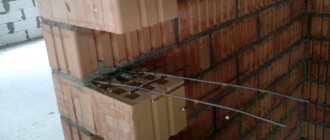Greetings, dear reader! Thank you for your interest in my diary...
Building regulations specify the presence of a waterproof coating around any building. The simplest and most reliable option is a concrete blind area around the house, which is usually created at the dacha with your own hands.
The main purpose of a concrete blind area is primarily to protect the soil from getting wet, since during the rainy season and melting snow, groundwater rises quite high.
Despite the fact that the protection of the foundation itself is ensured by its waterproofing, the blind area removes part of the load from it.
When creating a concrete blind area around a house, you should remember that, unlike the foundation of a building, it is created above the freezing level of the soil and can “float” under its shifts, regardless of the material chosen for its execution.
How to properly make a concrete blind area around a house? This question certainly arises before every property owner.
The service life of the building and such coating are comparable, but its creation requires a certain consistency and is the basis for further improvement.
Main characteristics of a concrete blind area
To properly make a concrete coating with your own hands, you need to know its purpose and main characteristics. Along with protecting the soil from getting wet, the concrete blind area around the house has the following important functions:
- Protects the foundation from plant roots, removes melt and rain water from the base of the building, reducing the load on the vertical waterproofing and drainage system.
- It stops the displacement of the soil and helps reduce its freezing underneath, which limits its heaving and keeps the house warm.
- It is used as a pedestrian zone around the house with a stone or ceramic coating, thereby increasing the aesthetics of the building's exterior and completing the architectural ensemble.
From here it is obvious that creating a concrete blind area with your own hands requires careful and careful attention. Work on its construction must begin before the soil gets wet and be completed before frost, in order to have a reserve of time for the concrete to fully harden.
It is not recommended to leave a building with erected walls in the winter without covering around it, since the forces of soil heaving come into play and have a deplorable effect even in one season.
The regulatory provisions of SNiP 2.02.01-83 determine the width of the hard covering around the house, the value of which is influenced by the characteristics of the soil, and it must exceed 70 cm, and also be wider than the projection of the roof overhang by 20 cm.
If the concrete blind area will be used as a path for pedestrians, then its width increases to 1 m, and it is equipped with a reinforcing frame.
The depth of the trench should be less than half the freezing level of the ground, but at least half a meter given its heaving properties, and if groundwater is close, then it is advisable to use crushed stone of medium and coarse fractions.
If the building has a basement, then the soil around the house is removed to floor level, the outer wall is equipped with reliable waterproofing, the soil is backfilled and thoroughly compacted.
The optimal thickness of a concrete blind area is considered to be 7-10 cm, and with increased load it increases to 15 cm, and it should rise above ground level by at least 5 cm.
Often, when constructing a covering, curbs are installed instead of formwork. If there is a need to decorate a concrete blind area, for example, when using ceramic tiles, then a gutter is installed along its edge.
When trees with a powerful superficial root system (sycamore, poplar) or bushes such as raspberries and blackberries grow close to the hard surface, then an additional limiter will need to be installed in the ground.
The drainage of water by a concrete blind area is carried out due to the slope both along the sides of the perimeter and from the base of the building to the curb, the angle of which is usually 2-3%, that is, for 1 m of the length of the coating, an elevation of 2-3 cm is taken.
Expanded clay, perlite or expanded polystyrene slabs are often used to insulate concrete pavements. Thermal insulation material is placed on the waterproofing and covered with a layer of roofing material on top.
During the process of laying concrete along the entire perimeter of the building, expansion joints are always created using wooden slats with a width of 20 mm and a height of more than 25% of the height of the concrete blind area.
At the corners, the slats are installed diagonally, and in other places - perpendicular to the foundation with an interval of 2-2.5 m. The expansion joint near the foundation is usually formed from layers of roofing material and its thickness is about 5 mm.
The feasibility of self-production
It is believed that a blind area is necessary for all buildings that stand on a foundation. And yet, professionals advise creating it near houses on stilts. Rain and melt water can easily sink under a building and form a swamp there, with all the ensuing consequences.
As a building element, the blind area is easy to implement and does not require special knowledge , only compliance with the procedure and accuracy in calculating parameters.
Why is this element needed, why should you not delay its construction:
Waterproofing. In fact, the blind area is an artificially created slope away from the base of the building.
Precipitation that falls in the immediate vicinity of the walls of the building, and without it is absorbed into the soil, penetrates the concrete foundation and washes away the building material, creating cracks.As a result, the house changes position, tilts, and the cracks rise higher.
- Thermal insulation. Water that freezes inside the soil expands and creates pressure on the foundation. The blind area is an additional insulation of the top layer of soil; it does not let oxygen in, retains heat on the floor, basement and first floor. Due to the lack of full air circulation, microorganisms do not multiply in the soil.
- Completed appearance . This element of the building is one of the final touches, it looks like a frame around the house and completes the process.
- Convenience. The blind area is used as a path around the house; you can put a ladder on it to get to the facade, etc.
Blind areas are divided into hard, semi-rigid and soft. The latter are easier to handle manually; they consist of waterproofing, a cushion and a finishing material (drainage, lawn).
The rigid blind area is filled with concrete, asphalt or cement mixture . It is possible to build it yourself, but it is problematic. You will need to hire equipment (and be able to operate it), besides, this coating looks a bit rough and loses its presentable appearance over time.
The best option is a semi-rigid blind area. This is a thin layer of concrete mixture and paving slabs. The material has a lot of shades, looks beautiful, and is durable. Doing it yourself is cheap and won't be a problem.
Preparing the base for a concrete blind area
When marking, it is necessary to take into account that the minimum width of the covering around the house is 70 cm and it exceeds the roof overhang by up to 20 cm. In this regard, the contour of the planned blind area is marked with a cord stretched between hammered pins or pegs.
The slope angle of the coating is indicated by additional beacons, for example, by the same cord attached every 1.5-2 m to the basement of the building along the level.
Along the marked border around the house, the top layer with vegetation up to 30 cm is removed, stones, roots, etc. are removed. The bottom of the trench is carefully compacted, especially near the foundation, and treated with herbicides, for example, Tornado or Agrkiller, to eliminate the active state of plants under the substrate.
If the depth of the trench exceeds the calculated value, then it is filled with local soil with compaction or, better, a layer of clay up to 15 cm.
Possible errors in construction and how to avoid them
Common mistakes:
- No slope. In this case, at least the top layer of the structure will need to be redone and create the necessary angle for the water to flow down.
- The edge line of the blind area is below ground level. In this case, water will accumulate and form puddles. It is recommended to level the soil at the junction and lay drainage pipes at an angle away from the house. They will carry precipitation to a safe place.
- The bottom of the trench should be smooth and compacted, the clay layer should be free of impurities and construction debris. Otherwise, the top layer will be deformed, and there will be ways for moisture to penetrate.
- No expansion joint. Its presence is necessary for the smooth shrinkage of the building.
- Insufficient width. A narrow blind area is useless; water from the roof must fall onto it. Therefore, the width needs to be increased if it is not enough.
If drainage pipes were not laid in advance, it is better to arrange drainage on top of the finished blind area. The cut pipe can be half buried in the ground and a groove can be made. The main thing: seal the joints and maintain the slope.
Construction of a hydraulic lock
For this purpose, greasy clay 10-15 cm thick is placed at the bottom of the trench and compacted, or after adding sand with a layer of 5-10 cm, the bottom is lined with geotextiles, old linoleum, roofing felt, plastic film, etc.
The waterproofing is placed overlapping the foundation by 30-40 cm and overlapping between the strips by 10-15 cm without tension, so that it can move freely with the soil. Sand is also placed on top of the film, just like on a clay pillow, in a layer of 5-10 cm, leveled, spilled with water and compacted.
The quality of the hydraulic lock of a concrete blind area becomes much higher when it is equipped with drainage, the purpose of which is to remove excess moisture from the base, penetrating through the expansion joints, and in case of a sharp change in temperature, reduce the pressure on it.
The problem is solved by preparing an additional trench 10 cm deep and 20 cm wide near the foundation, which is filled with gravel or a drainage pipe is additionally laid in it, wrapped in geotextile and also covered with the same material.
What tools and supplies do you need to prepare?
Tools:
- a bayonet shovel for digging a trench and a shovel for laying materials;
- vibrating machine for compacting the bottom of the trench (needed when laying concrete);
- usually plumb lines;
- tape measure, pencil, thread and pegs for marking;
- a sharp knife to cut materials;
- bucket;
- gloves.
To create a concrete blind area, you will need a container for the mixture (or a concrete mixer), a trowel, and a rule. For laying tiles - a mallet, mounting guide crosses.
Materials:
- boards for equipment and damping joints;
- roofing felt or other elastic material for laying an expansion joint;
- sand;
- thermal insulation (foam complex);
- drainage pipes;
- waterproofing from PET film or roofing felt, as an option PVC membrane;
- crushed stone;
- geotextiles.
To lay concrete you will need a mixture, sand, cement and water.
Crushed stone cushion and insulation
A crushed stone substrate is laid on top of the hydraulic lock, consisting of two layers 5-10 cm thick. First, a layer of medium-fraction gravel is created, on top of which fine crushed stone is poured to fill the voids, which is leveled, and when compacted, it is moistened with water.
Creating a concrete blind area with your own hands on heaving soils involves insulating it with polystyrene foam and extruded polystyrene foam, the layers of which are laid with the upper seams shifting relative to the lower ones.
The sequence of operations is as follows:
- The top of the crushed stone cushion is filled with sand (10–15 mm);
- sheets of foam plastic (expanded polystyrene) are tightly laid around the house and temporarily fixed with bricks;
- the seams between the sheets are filled with polyurethane foam, after which the protruding edges are cut off;
- a second layer of polystyrene foam boards is laid on top of the foam and sprinkled with sand;
- the finished underlying covering should be 5-6 cm below the main concrete covering.
Requirements
Properties required for the clay that is used inside the “pie”:
- clayey granulometric composition;
- the percentage of plasticity is low;
- high adhesive properties;
- flow rate no more than 0.5;
- low porosity and ability to absorb moisture, the indicator decreases when the material is compacted;
- minimal water permeability.
Properties that a clay composition must have when used to create a top layer:
- high density from 1600 kg per cubic meter. m;
- low frost heaving;
- water resistance;
- low porosity and fluidity;
- minimal plasticity;
- load-bearing capacity from 4 kg/m3;
- sand content no more than 15%.
To build a blind area, you cannot use porous clay with a high percentage of moisture penetration. This material has low frost resistance; with the onset of cold weather it becomes deformed.
Installation of formwork and reinforcement of concrete blind area
For a hard covering, the installation of formwork around the house is done with your own hands using bars and a 20-25 mm edged board or other suitable material.
This structure is removable, so there is no need to lower it into the trench, and in height it should rise 5 cm from the top level of the planned coating.
The formwork is mounted on the surface of the ground, taking into account the angles of inclination and is supported from the outside with pegs or the same soil. Reliable retention of the concrete solution from the inside is ensured by the material of the waterproofing layer. Curbs are often used instead of formwork.
At the same time, trays are laid around the house along the perimeter of the concrete blind area to create water drainage, either factory-made or created by yourself. In the simplest case, asbestos-cement pipes of suitable diameter are used, cut lengthwise into two parts.
The simplest method of reinforcement is a metal mesh with 10x10 cm cells and a rod diameter of 4 mm. Adjacent strips are overlapped and overlapped into one cell and secured with knitting wire.
Otherwise, wire or rod with a diameter of 4-8 mm is used to knit the reinforcement frame, but a good result is obtained from using masonry mesh.
The distance from the surface of the crushed stone cushion or insulation to the reinforcement frame is maintained at least 3 cm, and this value is observed in relation to the entire concrete strip around the house. The created clearance allows for the best distribution of concrete.
Price for turnkey construction services
To calculate the exact cost of the necessary materials and work, you will need the help of a specialist. After all, this is the only way to assess the condition of the soil and select the type of blind area.
It is recommended to carry out work on the installation of a blind area simultaneously with the installation of drainage and storm sewerage.
The final cost of work is influenced by many factors , including:
- material used to construct the structure,
- building area,
- width and depth of the blind area,
- as well as some soil features (flatness, need for dismantling, etc.).
For example, in the Moscow region, the cost of installing a structure using sand, membrane, geotextile and crushed stone will vary from 1300 to 1600 rubles. depending on the width of the blind area. The more materials are used, the higher the final cost of the work will be. In Novosibirsk, the cost of similar work varies from 1000 to 1600 rubles, in St. Petersburg - from 1200 and above.
How to make expansion joints correctly
During the installation of formwork and reinforcement frame, it is provided for the laying of expansion joints that compensate for soil shrinkage, as well as the possibility of expanding the concrete layer in hot weather and preventing it from bursting at low temperatures.
The material for expansion joints is usually wooden slats or boards laid on edge, but pre-treated with an antiseptic, special mastic to prevent rotting, or coated with resin.
As a rule, expansion joints for hard surfaces are combined with technological joints, which are commensurate with laying one portion of concrete between the slats.
They are immediately installed taking into account the diagonal slope of the formwork - in all corners and perpendicular to the foundation of the structure - along the entire perimeter every 2-2.5 m, and when filled with concrete mortar and leveled, they serve as a kind of beacons.
The most important point is that the base of the building does not represent a monolith with a concrete blind area. Therefore, it is separated by several layers of roofing material (up to 2 cm), which is placed on hot bitumen resin along the entire perimeter of the foundation.
Along with roofing felt, an EPS damper strip is installed between the base of the house and the concrete covering, which also compensates for the “floating” of the concrete monolith.
Often, rolled materials, as well as slats, are replaced with a porous rope made of foamed polyethylene, but the rope should be laid quite tightly and with a protrusion above the surface of the seam.
Guerlain butyl rubber fabric or a hydro-swelling elastic cord, for example, Penebar Rapid SW45 A/B, are also considered an alternative to wood, and the resulting gaps are filled with a specialized sealant in the form of mastic, for example, TEKTOR 103 or ISOSEAL P-40.
If the base will not be finished with suspended cladding, its cladding should begin with an EPS damper strip that compensates for the “floating” of the concrete slab.
Recommendations from experts
The main advice that professionals give is to use only high-quality materials. Reliable protection will be provided only if each layer properly performs its functions. It is also important to strictly follow the technology for laying a soft blind area so that the result is perfect.
A flexible blind area is an excellent alternative to a concrete path, which, with proper installation and minimal maintenance, will last much longer than its concrete counterpart.
In addition, such a design can add attractiveness to the exterior and become an original flower bed.
Construction of a blind area according to GOST: how to do it correctly, read here.
Laying concrete pavement
The structure is concreted with a mixture of at least grade M200 (B15), subject to exact proportions and thorough mixing until it is homogeneous. The consistency of the solution should not be liquid, since excess water negatively affects the quality of concrete.
The strength of concrete also depends directly on the brand and freshness of the cement. If cement crumbles when squeezed in the palm, this indicates its freshness, and when a lump forms after compression, its shelf life is at its limit.
With the addition of certain substances, for example, liquid glass, concrete acquires frost-resistant properties, and its additional plasticity is achieved by adding one tablespoon of detergent to a bucket or using special plasticizers.
Ready-made concrete is placed inside the formwork on top of the reinforcement frame with a slope from the base of the building and an elevation above ground level of at least 5 cm, starting from the most distant part. The optimal thickness of a concrete blind area is taken to be 7-10 cm.
Concrete is compacted using the bayonet method, which eliminates the presence of air pockets in the mixture, which affects its strength. The best results are obtained by using an electric concrete vibrator for this purpose.
Leveling the concrete surface is carried out using a plaster rule or a long, even, smooth wooden lath and a trowel.
After finishing the work, the laid material must be covered with plastic wrap and periodically lightly moistened with water for two weeks to prevent cracks from forming.
What types of raw materials are used for construction?
Clay is formed as a result of the destruction of clayey rocks . The process occurs naturally; it is mined in quarries; it is one of the most popular materials in construction. For the construction of the blind area, pure clay without impurities is used.
The material contains fine minerals up to 0.01 mm, so it is distinguished by its plasticity and homogeneous structure. Clay compounds include aluminum, silicon and water. The structure allows moisture to be retained inside the material, making it plastic.
In addition to the main minerals, the composition includes:
- quartz,
- iron sulfide,
- oxides of magnesium and calcium.
The composition of clay compounds depends on their quantity.
Clay with high plasticity is called “greasy”, because after moisture it slips and quickly changes shape (composed of 5% sand). With low rates it is called “skinny”, after drying it becomes brittle and crumbles into small fractions, has poor strength (composed of 30% sand).
An intermediate option (no more than 15% sand) is suitable for blind areas, which holds its shape well when exposed to moisture and does not crumble when dry. Construction clay has the ability to become saturated with water and no longer allow it to pass through, it is called water resistance.
To create blind areas, roads, and erect buildings, the following is used:
Soil clay is a common material, mined in quarries or directly from an area with clay soil.- Bentonite is a powder that needs to be diluted with water to the desired consistency. Contains 70% of the mineral montmorillonite, which has high hydrophilic properties.
- Loam is a type of soil that contains a high amount of sand, a variant that is drier and more porous than the others.
The color varies depending on the predominance of one type of mineral in the composition.
For volumetric construction, clay from a quarry is used. Its properties are almost the same; the chemical composition depends on the place of extraction. The main components are considered to be silicon and aluminum oxides; their ratio reaches 45 and 40%, respectively.
How to properly protect a concrete blind area
Hard coating differs from others in its unusual strength and strength, but its top layer turns out to be the weakest link. Constantly dripping water from the roof accumulates in its unevenness, which does not have the best effect on its condition.
The quality of the surface layer of the concrete blind area around the house increases if it has additional protection. For this purpose the following is used:
- ironing;
- liquid glass;
- primers and paints;
- natural stone and ceramic tiles.
Ironing a concrete blind area with your own hands
The most accessible and inexpensive methods of protecting hard surfaces include ironing, which in turn uses dry or wet methods.
Ironing with the dry method is carried out a couple of hours after leveling the freshly laid coating material, which is sprinkled with an even layer (up to 2 mm) of dry cement using a sieve, sock or glove and rubbed in a circular motion with a trowel or trowel.
As a result of this processing technology, dry cement penetrates into the pores of concrete and sets with it, forming a thin layer that can withstand sudden temperature fluctuations and the effects of precipitation, which increases the durability and endurance of the blind area.
After ironing, the surface of the blind area is covered with a cloth for 3-4 days, which is periodically moistened every day at this time. The curing period takes about a week.
The wet ironing method begins after a couple of weeks, when the material has hardened and the formwork has been dismantled. For this purpose, a mixture of cement and fine sand is prepared in equal proportions.
Instead of water, add 10th part of lime paste from the amount of the mixture and, if necessary, add liquid glass or PVA glue. The consistency of the mixture is slightly thicker than cream.
Before you start ironing with your own hands, the coating is well moistened and wiped with a wire brush to break the integrity of the crust formed on the surface, after which the dust is removed and the structure is washed again.
After the concrete blind area has dried, the mixture is applied from the base of the building and leveled in the longitudinal direction with a wide spatula, achieving a thickness of the iron layer of at least 1.5-2 mm.
The hardening process of the mixture lasts at least three days, during which the surface is covered and moistened every day.
There is also a method of ironing with polymer compounds, which is no different from the wet method, but it is focused on the use of a metal grater and on polyurethane impregnations, which are available in the retail chain: Lithurin, Spektrin, Pentra.
Liquid glass protection
Liquid glass, otherwise silicate glue, is made from silica as an aqueous solution with sodium and potassium silicate and is a viscous yellow-white adhesive solution.
It is used in its “pure form” with the addition of water for waterproofing, but the best performance is provided by the lithium version of liquid glass.
The substance is applied to the surface with a brush and penetrates into the pores of concrete to a depth of 2-5 mm, and its three layers, applied after half an hour, create a film that is virtually impenetrable to water.
After drying, alkaline earth metal salts reliably fill surface defects in the coating.
At the same time, despite its positive properties, liquid glass is subject to mechanical stress and eventually dissolves in water, so its effective life does not exceed 5 years.
With prolonged contact with water, the top layer of the material becomes loose and easily destroyed.
The volume of liquid glass added to the solution is directly related to its solidification time. It also makes it possible to increase the resistance of concrete to moisture, but at the same time reducing its strength.
It follows that liquid glass additives can spoil the concrete material, so they should be no more than 5%.
Protection with primers and paints
Compared to ironing, the method of using primers and paints differs in cost and is not very common among dacha owners, although it is quite effective.
The water repellents used, like liquid glass, penetrate into the hardened surface of the coating, which include, for example, Elakor based on polyurethane, Ceresit CT 13 based on silicone, deep penetration impregnation Protexil, superplasticizer Techno-Nikolev.
The advantage of paints is that they do not require preliminary priming of the surface, and some (Betil, Akvabeton - water-based paint for freshly prepared concrete) can be used at low temperatures.
Wear-resistant paints for concrete include:
- epoxy paint (Texil, Teping and ESP-Polymer);
- polyurethane paint (Biofa, Teknos and Texil);
- rubber paint (Sherwin Williams);
- acrylic enamel (Akvabetol, BytKhim and KrvsByt).
Facing a concrete blind area with stone and tiles
Natural stone or paving slabs, in principle, can serve as a covering material around the house without a solid base, but it is a more reliable support and improves the protective properties of the concrete blind area.
The qualities of natural stone and ceramic tiles contribute to the long service life of the concrete blind area when it is used as a pedestrian path.
Coating around the house can be done at any time, but it is more appropriate to do it immediately after pouring and leveling the concrete. Checking the evenness of the laying of all cladding elements is carried out using a building level.
A minor catch is that the concrete base, due to the dense coating, takes longer to dry than usual. The remaining advantages are obvious, so this solution is considered the optimal design of a hard covering with your own hands around any building.
Features of a blind area with a semi-rigid structure (paving slabs)
In this case, a multi-layer pillow acts as the underlying layer. The upper element has the shape of paving slabs or paving stones. You can also find other modern types of coatings:
- Cobblestones;
- Porcelain tiles;
- Reinforced concrete slabs.
Compared to rigid structures, semi-rigid options have a number of advantages:
- Lower financial costs;
- Quite a simple technology of the construction process;
- Long service life (up to 20-30 years);
- No restrictions regarding climate (the only exception in this case is permafrost zones);
The disadvantages include:
- Impossibility of use in case of heaving soil (which can harm the integrity of the entire system).
Blind area covered with paving slabs
