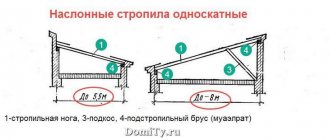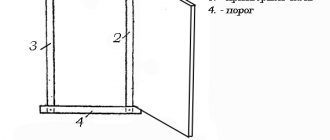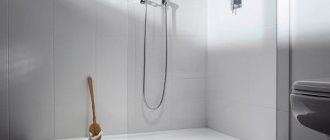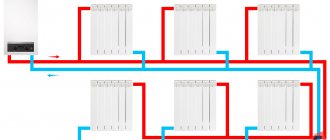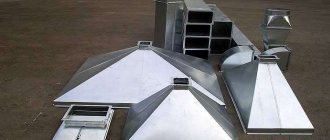When making a basement hatch, the main problem is the choice of hinges and lifting mechanism. The parts must ensure that the door opens properly, coping with the loads from its weight. If you install unreliable basement hatch hinges, over time they will become loose and fail.
Gas-lifting mechanisms are installed on the hatch along with the hinges
Design features
The hatch to the cellar or living basement is part of the floor, so it must meet the following criteria:
- Fits into the interior, regardless of whether it is disguised or becomes a design accent.
- Be durable, withstand short-term loads equal to a person’s weight.
- Ensure tightness. Basements are used for residential or commercial purposes, and good thermal insulation is important for them.
- Be safe. The lid must close securely, which requires a high-quality locking mechanism.
- Be comfortable to use. It is expected that the hatch will have a simple design, and the cover will fit exactly to the shaft and open and close without jamming.
- Be easy. A cover weighing up to 10 kg is suitable for equipment with an electric drive or other automation.
They try to make the cover an inconspicuous part of the interior Source extradoor.ru
As a rule, owners prefer that the hatch door be flush with the floor surface. Therefore, before making a hatch into the underground in a wooden floor, carefully calculate its dimensions. Do-it-yourself production will help save your construction budget, but to do this you should consider the following issues:
- Choose a location. The lid should open freely, without interference from furniture or other objects.
- Develop a drawing with exact dimensions. For comfortable use, the minimum internal opening is 75x75 cm.
- Select materials taking into account the weight, strength of the structure, and its consistency with the rest of the finish. Consider insulating the opening.
- Think over the details: hinges, handle, lock, possibly an electric drive and a mechanism for fixing the lid in a certain position.
Components of the structure Source krovlyakryshi.ru
Expert advice
According to the developers of cellar mechanisms with hidden fittings, there is no universal calculation method. When selecting, you should take into account the material of the lid, the length of the sash, the width of the shoulder, and the weight of the facing material with glue. Gas lifts are selected according to the location on the finished lid. Measure the force in kg using a cantor (pressure gauge). to lift the finished sash, convert to Newtons (*10), add 30% to the resulting value and determine the total power of the pushers. Next, purchase 2 sets of car stops of different power within the specified values from the store and test them on the model.
Comments from the technical director of the hatch manufacturing plant
“If there are small square lids with 2 gases, they are balanced, that is, the force is proportional to the area.
We increase the area - the effort in the mountain increases (on the open lid). You can’t increase the leverage indefinitely - the gases are linear, which means the force is the same throughout the entire stroke.”
And the casket simply opened: the designers implemented the “grasshopper” idea, which essentially lay on the surface.
Read on... “When increasing the power of the stop, remember the properties of the loop in the form of a bent palm. Look for balance, otherwise the bottleneck will make itself felt: either the rod will bend in an arc, or the loop will be deformed. Therefore, we install 3 hinges on 4 lifts to distribute the load of the stops on each axis of the chassis. Weld a loop assembly from rolled steel with increased resistance.”
Wooden hatch
A wooden structure is chosen if a board is used as a floor covering; it is also used for camouflage. Assembly includes the following steps:
- They build a base (to support the cover of the future hatch) - a metal frame. It is welded from the corners, leaving a 5-7 mm gap between it and the floor material. A gap is necessary if you are going to insulate the opening (a rubber seal will do).
- Option: the basis on which the lid will rest can be beams nailed along the perimeter to the rough flooring.
- Select external material: wooden blanks (boards, slats) of the required length. They are coated with drying oil or an antiseptic compound to prevent damage to the wood.
- For exterior finishing, flooring material is usually used. In some cases, they prefer a material that is contrasting in color or texture, which is due to design features.
- The underground hatch cover is assembled in two layers. This is done so that it can freely and safely tilt to the side, and in the closed position tightly block the entrance. The edge of the shield is treated with longitudinal slats.
Wooden structure with three hinges Source pinimg.com
See also: Catalog of companies that specialize in doors, windows and related work
- The wooden lid weighs little, so ordinary hinges are used for fixation. Some craftsmen use hinges from kitchen cabinets (for example, from Leroy Merlin), which allow the door to open at an angle greater than 90° (up to 130-140°).
- The lid is installed on the hinges and the handle is mounted. The hinges must correspond to the dimensions of the hatch; Standard fasteners can be found at any hardware store. They are fastened with self-tapping screws: one on the lid, the other on the perimeter.
Steel hatch
Creating such a structure will require a lot of effort, but it turns out to be stronger and, as a result, durable. You can’t do without a steel base if you need a hatch under the tiles. Assembly involves the following steps:
- The cover is cut out of sheet steel (for reliability, the thickness is chosen from 3 mm).
- On the bottom side, support corners are welded around the perimeter, and the seams are cleaned. Additionally, stiffeners can be welded. They will not only increase the strength of the product, but also help to lay insulation.
- The frame is installed, for which the corners are cut according to the perimeter dimensions, welded and secured to the floor with anchors.
90° lifting mechanism Source nikastroy.ru
- The steel sheet is secured to the corners using metal screws. The surface is painted in a suitable color.
- The frame of the hatch under the tiles is installed below the floor level in order to lay a layer of tiles on top, so that it is flush with the surrounding covering. It is important to ensure that the tiles on the hatch continue to lay the tiles on the floor (the pattern does not look displaced). Hidden fittings are suitable for this design.
Creating a retractable mechanism
The retractable mechanism is often used when arranging floor hatches. To create the mechanism you will need a small space under the floor, as well as a list of materials:
- steel sheet 2 pcs. thickness 5 mm;
- set of metal rollers;
- steel rods;
- compact electric motors – 2 pcs.;
- current source and electrical cable;
- switch with three positions.
The retractable mechanism is easy to use, but its creation and arrangement should be carried out by a person with experience in such work.
Each type of hatch has its own nuances
Variety of loops
The small size of the structure allows you to install different types of hinges for the hatch into the basement. The budget and intensity of operation determine the following fittings options:
- Overhead loops. The simplest and most common type of fittings that fastens parts of a structure using self-tapping screws. Sometimes a decorative “antique” option is chosen, for example, applied forged hinges made of bronze or antique brass. If the door is heavy, you will need a 3mm thick pad. The technique works in a corresponding antique interior (for example, in a rustic style).
Using car parts Source ad-cd.net
Hinge for a basement hatch: how to make a hidden hinge with your own hands
A hatch from the inside of the house closes the descent into the basement, underground or cellar. The lid is hidden under the floor covering in the room, finishing with the same materials as throughout the house.
The device operates quite simply and reliably if all structural elements are installed correctly. Arrangement of hinges is one of the important stages of installing a hatch in the basement. The strength of the mechanism and the smooth opening of the lid depend on their stable operation.
Definition of a door hinge and its purpose
A hinge is a mechanism that ensures the opening of any hatch, door, frame or other plane relative to a fixed part. In addition to opening, the hinge holds the entire mass of the leaf and attaches it to the door or window opening.
To be effective, the mechanism must provide:
- A reliable and strong connection to the box is necessary due to the large weight of the lid or door. Hinges are usually made of steel or metal alloys, which are highly durable;
- The quality of the rotating mechanism, which is achieved due to minimal play between the moving elements of the structure. This will ensure that there is no jamming;
- Accessibility during maintenance, for which holes are made in the hinges for lubrication with oils;
- Easy installation due to countersunk screw heads. This reduces the load on the mechanism when closing;
- The aesthetic appeal of hinges galvanized in bronze, copper or nickel. In addition, this is additional protection against corrosion.
Types of loops
Overhead hinges
The peculiarity of this type of hinge is that it is attached not to the end, but to the visible plane of the turning blade. As a rule, these canopies are made in an unusual shape with a pattern or imitation of forged elements.
Mortise design
Under the hinges, a sample is installed, the thickness of the sash. This type is used most often because it is reliable and easy to install. The simple design of such hinges is easy to disassemble and makes it possible to dismantle the rotating blade.
Hidden door hinges
A hidden loop of this type is absolutely invisible when the device is closed. This is quite difficult to do structurally, which increases the cost, but looks better from a decorative point of view.
Screw-in type hinges
One of the parts of the loop is attached to the platband or fixed part, and the other is attached to the end of the rotating part. The door should not be installed flush with the frame. Such mechanisms can be adjusted, although there are also non-adjustable designs.
Bar hinge design
The design is distinguished by opening in both directions. This becomes possible thanks to the hinged arrangement of the mechanism. It is supplemented with springs, which return the spring wings to their original state.
Installation nuances
When choosing hinges for a cellar hatch, experts advise paying attention to the subtleties that determine the reliability of the product. It is worth checking the following parameters:
- Correspondence between hatch sizes and fittings. For a large and heavy lid, two hinges may not be enough.
- Door quality. Even light structures made of plywood or chipboard need to be reinforced with a metal corner. There is a significant load on the edges, and the strength of the wooden material may not be enough.
Original transparent hatch with hidden hinges Source birzhaplus.ru
- Quality of connections. You should not skimp on hinges, because they bear the entire weight of the structure during its movement. If you give in to the temptation to save money, you will become the owner of fittings that will only support a small plywood door, but not a high-quality steel or oak hatch.
- Precise fit. Careless assembly will sooner or later lead to jamming. To avoid an unpleasant situation, it is necessary to leave a small gap between the moving parts.
- Possibility of service. It is necessary to maintain access to the mechanism for periodic inspection and maintenance (lubrication or repair). Rotating parts are lubricated with oil (or lithol) once a year; if the basement is actively used, then more often. Both hinged and hidden hinges need processing.
Automatic gas lift hatch Source remkasam.ru
Overview of species
How to correctly insert and subsequently adjust hidden hinges?
If you use poor quality hinges when installing basement doors, you can count on the structure quickly loosening and becoming difficult to use. Therefore, the master should make the right choice of canopies, taking into account the following criteria.
- Product quality. There are often inexpensive models on sale that cannot withstand the weight of the hatch. In this regard, it is recommended to purchase products of medium and high price categories, since the reliability of the design depends on them.
- Hatch dimensions. If the dimensions of the hatch cover are large, then more hinges will be required.
- Lack of wedge. The characteristics of the mechanism must be adjusted so that with regular use of the hatch the door does not jam.
- Ability to carry out maintenance.
When installing hatches and cellar doors, the following types of hinges can be used.
Simple corner overlays. Such devices are attached on one side to the hatch, and on the other to the floor or wall. The cost of a product in this category is influenced by its reliability and decorativeness. Forged canopy options are considered the most expensive. Overhead hinges consist of 2 plates, their installation does not cause difficulties.
Hidden. Hinges of this type are mounted in ceilings and internal frames, so that the basement door can be placed on the same level as the floor. Products may have different shapes and sizes.
According to the types of opening, hatches are divided into hinged and sliding. Hinges for hatches are made from the following types of metal.
Steel
Steel canopies are considered the most durable and wear-resistant. Adjustable steel canopies can correct the position of sagging doors.
Aluminum
The parts are cast from a special alloy, which contains not only aluminum, but also steel. Such canopies can be used comfortably and for a long period of time.
ESKP
Hinges of this type are made from silumin in combination with aluminum. The maximum load of such products does not exceed 5 kilograms.
Briefly about the main thing
The basement in private houses serves different functions, and access to it should be convenient and safe. Most often, the entrance to the basement is decorated with a hatch, which is designed taking into account the flooring material.
The main characteristics of the design are ease of use and reliability, and they largely depend on the properties of the hinges used. There are several types of fastening mechanism available on the market; the choice of suitable fittings depends on the dimensions and weight of the hatch, on the design features and operating conditions (for example, in a house with children, care must be taken to protect it from accidental opening).
Ratings 0


