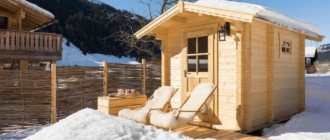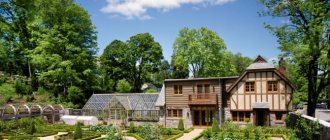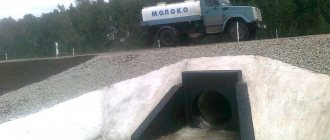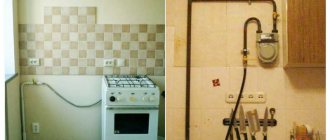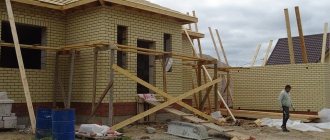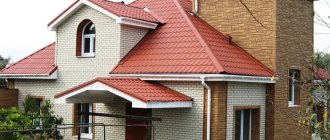A dacha is, first of all, a place that city residents use to grow fruit and vegetable crops. However, often on such a site there is also some kind of structure intended for recreation. If, when purchasing the land, there were no buildings on it, they can be erected. At the same time, you need to understand that any buildings, even on private property, must comply with all rules and regulations of SNiP. Therefore, before you start work, you need to study all the existing requirements and understand what kind of house is allowed to be built on a summer cottage.
Buildings at the dacha
Do greenhouses need to be registered?
Let's start with perhaps the most pressing issue in the last three months.
As soon as the owners of gardens and vegetable gardens learned about the mandatory registration (and, accordingly, taxes) of outbuildings on a foundation, questions began to pour in about what to do with greenhouses and sheds, toilets, etc. The resonance was so high that at the end of April the deputy chairman of the State Duma Irina Yarovaya asked the head of the Federal Tax Service Mikhail Mishustin to check the information and once again clarify “to pay or not to pay.” Specialists from BTI and Rosreestr responded as follows:
The need to register outbuildings, including greenhouses and sheds, depends on the purpose of the site.
“If the land is intended for vegetable gardening, then the construction of capital construction projects is not allowed on such plots. This means that all outbuildings (sheds, bathhouses, greenhouses, sheds, cellars, wells and other structures) cannot be erected as capital ones - on a solid foundation.
But garden plots can accommodate capital outbuildings that are firmly connected to the ground, that is, objects that cannot be moved without compromising their purpose. Rights to such objects are subject to registration.”
Conclusion: if greenhouses on a permanent foundation appear on garden plots, they will have to be demolished; if on garden plots, they will have to be registered.
Please note that the Russian Ministry of Economic Development is currently developing a bill that clarifies the criteria for classifying objects as immovable or movable things. According to the draft law, auxiliary buildings - sheds, greenhouses, etc. - will be considered improvements to the land plot or the main facility, for example, a residential building. Previously registered buildings can be excluded from the Unified State Register of Real Estate in a simplified manner at the request of the copyright holder.
Minimum acceptable dimensions
Such a plot should have a minimum area of six square meters. Therefore, it will not be possible to build large houses on such plots while complying with all laws.
When constructing a residential building, it is necessary to comply with SNiP norms regarding its contents. From here you can calculate its minimum dimensions.
What should be in a residential building:
- Common room from 12 sq.m. m;
- Bedroom from 8 sq.m;
- Bathroom – 1.8x0.96;
- The width of the corridor must be at least 0.9 m;
- Ceiling height is at least 2.2-2.5 m.
However, the height of the building cannot exceed ten meters. The number of floors can be no more than three.
Location of buildings
Why do they want to extend the dacha amnesty again? How many unregistered dachas are there today?
The dacha amnesty, in fact, ended ahead of schedule on March 1, 2021, when the transition period for the new rules that introduced amendments to the Town Planning Code of August 4, 2021 ended. True, a bill has already been introduced to the State Duma to extend the dacha amnesty until March 1, 2022.
“Neither Rosreestr nor the Cadastral Chamber has such data. Local authorities should have information about how many unregistered individual houses and dachas there are.
Because the Unified State Register of Real Estate (USRN) contains information only about real estate objects registered for cadastral registration and registered rights to them. Since 2006, about 13 million property rights have been registered using a simplified procedure.”
Assess the area
We are not talking about the landscape that surrounds your future country house, but about the variety of terrain in general. Let's say your future dacha is located in a village. It is in the village, not in the village. Think about it for a second: the population in the village is already minimal, and in winter there are only two or three people at all. We, of course, exaggerate the problem, but still. In dacha communities, the territory is usually guarded year-round. Never in the village. Consequently, despite all the picturesqueness of the area, you will have to solve an additional issue related to the safety of your property. After all, a dacha is a seasonal home. And most summer residents prefer to live in city apartments during the cold season. Consequently, the house will remain defenseless and unattended.
How long does it take for a citizen to build a house?
The notification nature of construction and registration of real estate, which was introduced by amendments to the Town Planning Code, assumes that a person is given 10 years to build an individual residential or garden house . He must meet this deadline and then submit a notice of completion of construction .
If the building was erected according to the rules, then local authorities themselves submit documents for registration to Rosreestr. With such rules, registration of real estate cannot be avoided, otherwise the object will be considered an unauthorized construction and will be ordered to be demolished.
When to buy a dacha
If it is clear how to choose a house for a summer residence, then it is also worth finding out when the purchase will be most justified and allow you to save a little. Many experts note that it is worth choosing a site in spring and autumn, but making a deal from September to December.
If you liked the dacha in rainy and bad weather, then in the summer, when the birds are singing, greenery is growing around, trees and flowers are blooming, it will not leave any buyer indifferent.
Autumn is the best time to buy real estate, as the price of dachas falls due to decreased demand. The cost of land rises in the spring before gardening work. More expensive deals are concluded if the location of the dacha is good (not far from the city, shops, schools and shopping centers).
Dachas located 10-15 km from big cities are suitable for seasonal living. In autumn they are cheaper, and in winter the price drops by another 10-15%. Choosing a house in winter is a bad idea, since you won’t be able to inspect it in detail and determine all the pros and cons.
Is it possible to build two houses on one plot? Or will one have to be demolished?
Theoretically, it is possible to build two houses on one plot of land.
But only in compliance with the norms of land and town planning legislation, building codes and regulations, in particular, the area of the land plot should allow such construction. If “the land plot does not physically allow the construction of a second residential building on it, since the necessary setbacks from the boundaries and other norms and rules (for example, fire safety) are not observed,” then one of the houses will be recommended to be demolished. But you can try to recognize the right to a second home in court.”
I bought a plot, what’s next - a clear plan - everything is in the head
Often people neglect paperwork and prefer to immediately deal with more global issues, such as architectural design, foundation, etc. And then they grab their heads: after all, it turns out that their new foundation, after the removal of boundary signs, ended up on the territory of a neighbor. I would say that the land surveying process is a very controversial topic, full of litigation...
Remember one truth , thanks to which you can avoid many problems throughout the entire construction: Any of your actions should begin with “paperwork”, with a thorough solution to the problem, first on paper, and then transferring them to reality!
Anyone who neglects this sooner or later falls into the trap of “unsolvable problems.” I would say that building a house is easier than sorting out all the papers, coordinating everything and going through the seven circles of bureaucratic hell...
First you need to finally understand the boundaries of your site. I have already written in this article about the role land surveying plays. And he emphasized that it is advisable to purchase a privatized plot, with a land surveying plan already developed. But often life adjusts our plans.
So let’s look at the privatization and land surveying procedures in detail, in case you didn’t buy the land, but you got it due to other circumstances: I’ve put them in separate posts so as not to overload the article
Privatization of land
Land surveying
And finally, when we completely figured out the design of the site and became its full owners, we were faced with a sacramental question:
Can land be seized from the owner?
Yes . The Land Code contains a provision on the termination of the right to a land plot. If a land plot granted with the right of permanent (indefinite) use or lifelong inheritable possession is not used for 3 years, then it may be seized .
A plot can also be confiscated if the land is not used for its intended purpose. For example, a site is allocated for agriculture, and a store is built there, or an activity organized on the site is harmful to the environment (for example, a car wash operates).
Documentation for registration
Before you begin planning the construction of a building on the site, you need to make sure that all the necessary documents are available. Otherwise, the owner of the land plot may have problems with the law. That is, it is necessary to have documents confirming ownership.
What documents confirm ownership:
- Agreement for the purchase/sale of land;
- A completed and notarized will;
- Deed of gift;
- Documentation on privatization of the dacha;
- Lease or permanent use agreement.
Also, in order to register a house and register in it, you must obtain permission from construction companies. To do this, you need to provide a project drawn up in accordance with all SNiP rules.
Development of economic and gardening areas
If the area is neglected, you will first need to clean it. Deal with the weeds, put those trees that you decide to leave in order, cut down and uproot the rest. If the area is already well maintained, it is better not to rush and change it gradually.
In any case, the main thing is not to overestimate your capabilities. This is a very common mistake - to overly speed up the process of arranging a site. You won’t be able to do everything at once, so it’s better to move forward gradually. First of all, it is worth developing the economic zone: installing a central water supply system, drilling a well, making a sewer system.
It is also worth creating conditions for future construction: installing temporary housing, temporary warehouses, and so on. For all this, it is worth finding a convenient place in advance, located so that it is convenient to import materials and carry out construction.
Garden and vegetable garden areas can be developed after construction is completed, before, and during - it depends on the specifics of the plan. Often these zones are combined into a common garden zone. It is preferable to place the garden and berry garden in open areas. The garden should not be located in a lowland, because there are cold winds and too much water during the spring flood - this has a bad effect on most garden trees.
In order to successfully develop a gardening area, you need to map out the future placement of all the crops on its plan and think over their location, taking into account the required distances. When the plan diagram is ready, you can proceed to preparing the soil. From the places allocated for construction, its top layer must be removed and transported to where it is planned to make plantings. Then you should level the soil, if the area is virgin, plow it.
For further planning, it is best to submit a soil sample for laboratory analysis, but you can do without it. So, you can check its acidity with litmus paper or vinegar. Acidified soil will need to be deoxidized; for this, lime, dolomite flour, ash, gypsum, chalk and other means are used.
If the soil is clogged, it is worth provoking the proliferation of weeds in order to destroy as much as possible and clean it. Fertilizers should be added to depleted soil - manure, humus, and so on. All these activities take time, so it is better not to plant anything in the first year, otherwise you will then have to constantly fight weeds and other problems.
How to calculate the area of a house - calculation formula
Using the already known formula, we will obtain an indicator of the area of one of the walls. In the same way, we will calculate the area of all external walls of a residential building. After this, you need to add up all the obtained values and the result will be the area of the external walls of your house.
In order to correctly measure the living area of a room, you need to carefully measure the length and width of all existing walls in each of the rooms intended for permanent occupancy. This can be done using a construction tape. It is recommended that all measurements be taken accurately and carefully. It will be more convenient if, before taking measurements, you remove everything unnecessary from the rooms so that the space near each wall is freely accessible and then take measurements along the floor plinth. All obtained measurement results must be recorded, along with the obligatory marking of the zone in which they were taken.
This is interesting: Practical driving test category in
Fencing the site and creating a recreation area
The fence between areas should be no higher than 1.5 meters, mesh or lattice. This is necessary for good lighting, because a high solid fence can damage the vegetation of neighbors.
But sometimes solid fences don’t bother your neighbors, then you can reach an agreement with them and even consolidate the agreement reached in writing. In this case, there is nothing to fear, except perhaps a change of owners, because the next ones will no longer be obliged to fulfill this agreement. For the part of the fence facing the street, the requirements are different: the height can reach 2 meters, there are no requirements for transparency.
The construction of the fence is usually carried out after the work on connecting communications has been completed and large materials for the construction of structures have been delivered.
The recreation area should be tackled when everything else is already completed. How big it will be, what kind of structures and decor it will have, as well as other parameters are determined by the purpose of the site. It can serve as a place of permanent residence, a place of rest or a summer cottage - with each of these options the arrangement is carried out differently.
For example, when using the entire site as a recreation area, the lion's share of the area is allocated to this zone; massive objects, such as an alpine slide or a pond, can be placed on it. If this is a summer cottage, most often its area is small and everything is limited to a flower garden, a place for preparing barbecue, or a gazebo.
When all the zones are equipped, all that remains is to lay working paths, and flower beds or shrubs along them. After this, the site can be considered equipped - in parallel with the listed activities, the construction of a house is usually carried out, so that after all the work is completed, you can finally relax and enjoy the result of the transformations carried out.
Requirements for the construction of a garden house
Total area of the garden house
is determined by the sum of the areas of the premises on the first floor, including the area of built-in wardrobes, corridors, airlocks, as well as the area of the premises under the flight of internal stairs to the attic floor with a height from the floor to the bottom of the protruding structures of the flight of 1.6 m or more.
Summer garden house and other buildings can be built from various building materials
(wood, brick, cinder blocks, etc.) taking into account local conditions, as well as from prefabricated industrial structures (panel panels, paving stones, frames, etc.).
Garden house tax: studying the new tax code
- We go to the Rosreestr website and in the “Individuals” section we clarify the cadastral value of real estate of the corresponding type per square meter.
- We calculate the total area of the house (it is calculated as the sum of the areas of the internal premises) and outbuildings (taken according to the external dimensions).
- We subtract 50 tax-free meters from the result.
- Then multiplies the result by 0.001. The result is the price of one-year ownership of your real estate.
For those who own taxable property but have not previously received receipts, it is better to contact the tax office yourself. When applying during 2021, they fall under a tax amnesty and pay only for the current year; If the inspection itself identifies previously unaccounted for objects, you will have to pay taxes for four years - the current one and the three previous ones.
