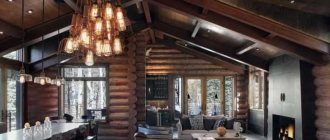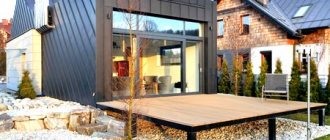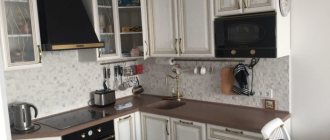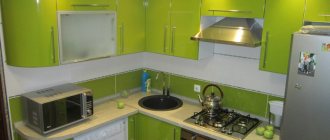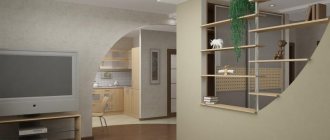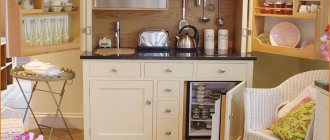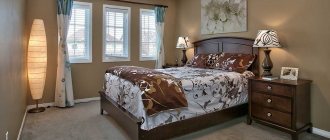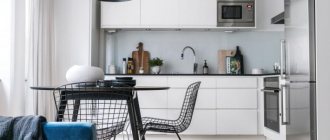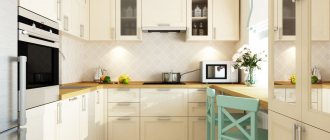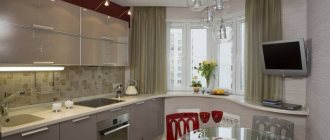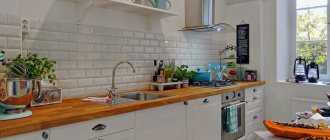Location Features
Decorating a walk-through room is not an easy task, since it is necessary to take into account all the features of the layout. Such a room is a kind of center of the apartment or a node connecting the rest of the rooms. Conventional lines of movement pass through the space, limiting the area of use. The passages must be free, otherwise it will be inconvenient to move.
Kitchen with a brick wall Source arxip.com
White furniture in the kitchen Source design-homes.ru
Difficulties also arise with doorways. The wall area is significantly reduced, and there is also much less space left for furniture. This problem is especially noticeable in small rooms, where there is already not enough free space.
Kitchen with a round table Source design-homes.ru
Interior of a walk-through kitchen in a house Source roomester.ru
Most often, a living room is organized in the passage room. This has its own explanation, since such a room requires isolation less than others and can be used by all family members. Modern design involves bright spaces that are open and free of any partitions. Passage rooms fit this definition perfectly.
Kitchen with dark fronts Source vashakuhnya.com
Kitchen with light furniture Source vashakuhnya.com
Main types of interior doors
To decide which interior doors are better and of higher quality, you need to carefully understand the existing variations of these products. These pipes for water supply have to be chosen from three or four proposals with a fairly small number of differences, as well as advantages and disadvantages. To make an intelligent choice of a door block, you will need to study much more information. According to the internal structure of the leaf, interior doors differ in:
- panel (frame, cellular);
- paneled (embossed);
- tsargovye.
Panel
Panel doors have a frame inside in the form of a frame made of wooden blocks (usually the cheapest - pine), a filler between them and an outer layer of MDF. The filler is insulation or a honeycomb structure made of cardboard or planks of wood board. This option is the cheapest and lightest in weight. However, such products are not particularly durable and have a variety of design solutions.
Design features of panel doors
Paneled doors
Paneled interior doors also have a timber frame along the outer contour. But in the middle, instead of honeycombs with voids, they have a glass insert or a thin panel made of inlaid or solid wood planks.
To give greater strength to the structure, part of this filling is sometimes made of horizontal or vertical bars with a thickness similar to that of a frame frame. These door blocks are stronger and more expensive, but they also look more refined and look better in the interior than their panel counterpart.
Design features of paneled doors
Tsar doors
The drawer door is a stacked structure consisting of an external frame and horizontal or angled strips (drawbars). Often, glass or plastic inserts are made between the latter. This option is distinguished by its massiveness, durability and variety of design variations. But it also costs more than the analogues described above.
Design features of side doors
Passage room design rules
The openness of the room can be both a disadvantage and an advantage. It all depends on how this moment is played out in the interior design. The walk-through living room should be very bright, with lots of reflective surfaces and glass. It needs to create a feeling of lightness and airiness. It is better to remove some walls altogether, replacing them with glass partitions.
Kitchen with linear arrangement of furniture Source vashakuhnya.com
Kitchen with wood trim Source pinterest.com
You should be careful about zoning space. If the living room will perform only one function, then it is better to leave it visually integral, without dividing it into sections. It is also worth carefully considering the arrangement of furniture, since traditional options will not work here. A walk-through room requires constant movement, so first of all you need to take care of the convenience of all residents.
White tiles in the kitchen Source vashakuhnya.com
Lamps on the kitchen ceiling Source design-homes.ru
Combination with different styles
The right design of an apartment determines how good it will look. Not every style is compatible with light doors. Therefore, it is necessary to select in advance a combination of colors suitable for the design direction used.
Scandinavian
The style is used mainly for small rooms. The predominant color is white, as it spatially expands the room and makes it feel airy. It must have light doors in light shades that emphasize the direction.
Scandinavian style is distinguished by the presence of only the necessary items and a high level of natural light. It is distinguished by clear lines and naturalness in everything. White doors look especially good if they have metal parts. The perception is only enhanced when the structure is glazed. Mirror details also look advantageous.
Minimalism
Here you need bright lighting and thoughtfulness in the arrangement of objects. And also the room should not be replete with decorative elements. Light, laconic doors highlight the style well, adding a special flavor to the room.
White color is needed to create the impression of a large space. And without using any black spots or partitions. Therefore, the presence of white trim and even baseboards is welcome.
Classic
This style has always used only light doors. Not a single illustration depicting palace interiors shows dark interior openings. To create elegance and majesty, the structures were decorated with carvings and stucco. A distinctive feature was the presence of golden-colored fittings. It added a vintage touch to the classic style.
Decoration of a walk-through living room in a Khrushchev building
The advantage of such rooms is a large window that lets in a sufficient amount of light. To get soft lighting, you should choose light translucent curtains. Opposite the window opening, you can place a partition with a reflective surface or glossy furniture. If you combine a walk-through living room with a kitchen, you can increase the free space. It is better not to use large pieces of furniture here. Luxurious chandeliers should be replaced with floor lamps and compact lamps.
Large walk-through kitchen Source archidea.com.ua
Masking doorways
To make the interior of a walk-through living room look seamless, sometimes it is necessary to hide passages and doorways. One successful way is to use furniture. The walls can be decorated with a pattern that continues on the door leaf. If this option is combined with the overall style of the interior, then the door will look like a continuation of the wall, which will make the design lively and original.
Kitchen with oven Source cozyblog.ru
Properties of gray color
The main positive characteristic of ash, smoky, pearl and other light gray shades is considered to be versatility. If you study gray doors and their significance in the interior, several properties can be identified.
- They go with bright colors in the room. If you choose the design of the door and flooring in the same tone, you can get a background that can make splashes of cherry, green and black more expressive.
- Gray doors can warm and refresh a room. When choosing a design with notes of a bluish tint, you can bring a pleasant chill to the interior, emphasizing its severity and purity. If the doors have a light beige shade, they will be able to fill the room with pleasant warmth.
Lighting and shade selection
In walk-through living rooms, it is better to use light colors. Such shades visually enlarge the space and add lightness to it. The fewer drawings, the better. Dark colors can be used as an accent.
Kitchen with light chairs Source remontkit.ru
Room lighting is important. To allow natural light to easily penetrate the apartment, choose translucent curtains made from light-colored materials. There should be as many lighting sources as possible, while massive chandeliers should be avoided. Preference should be given to sconces and spotlights.
Red refrigerator in the kitchen Source legko.com
Furniture arrangement
Since the living room contains many objects for different purposes, it is necessary to arrange them in such a way as to make the most efficient use of the space. Windows and doorways must be designed correctly so as not to reduce the usable area even further. Depending on their location, there are 4 living room layout options:
- With adjacent doorways. One of the most successful placement methods is when the main movement occurs only in one corner, and the rest of the space can be used at your discretion. For example, you can place a furniture set along one of the walls with an opening, and a sofa will look great next to the other wall.
Kitchen with red furniture Source m.roomble.com
- With through passage. In this case, it is convenient to divide the room into two functional zones. In the more spacious part, place a seating area, and in the walk-through area you can place a TV and an entertainment area.
Kitchen with dark furniture Source dizainkyhni.com
- Two doors on a common wall. The principle of furniture placement is similar to the previous situation. Here it is better to place the TV between the doorways, and you can put a sofa opposite it. The only drawback of this option is the periodic movement of people in front of the TV, which can somewhat irritate the viewer.
Kitchen with wooden facades Source design-homes.ru
- Doorways located diagonally. This layout has a significant impact on the arrangement of furniture. It is best to place the TV on the wall with the doorway, and in the opposite part of the room you should place armchairs or a sofa. A small table will complement the seating area.
Kitchen interior in a private house Source vashakuhnya.com
Advantages of a walk-through kitchen
Non-standard home layouts often include a kitchen with two doorways. Many owners are annoyed by this feature, since the usual arrangement of furniture becomes simply impossible and they have to look for special solutions for organizing the space. However, this option also has certain advantages that allow you to turn an ordinary room into an interesting and original room with a twist.
Kitchen with two entrances Source archidea.com.ua
Decorating a walk-through kitchen
To organize a comfortable and beautiful space, you need to remember the main design principles:
- Be sure to follow the working triangle rule. The distance between the refrigerator, stove and sink should be approximately the same;
- dividing the room into zones. There should be enough space for cooking, as well as storing kitchen utensils and appliances. You should also take care of the dining area if a separate dining room is not provided.
- A special feature of a walk-through kitchen is caution in the use of appliances. Heating devices, such as a stove or oven, should not be located in close proximity to the door. Otherwise, the risk of burns increases due to careless handling.
Kitchen with white furniture Source archidea.com.ua
Problems when installing a door in a country house
The main function of interior doors is to create a comfortable environment, i.e. protection from drafts, noise and sound insulation. They also often play a decorative role. During installation you may encounter the following problems:
- possible changes in air temperature;
- increased humidity or excessive dry air;
- soil movement or shrinkage of the house.
The door must be made of wear-resistant materials and supplemented with protective elements. It is very important to pay attention to the quality of raw materials and accessories. Don't forget about design.
