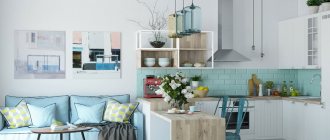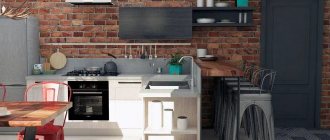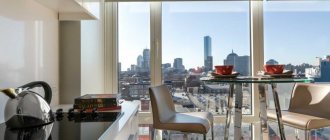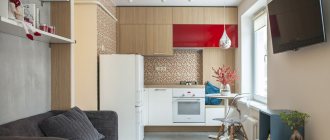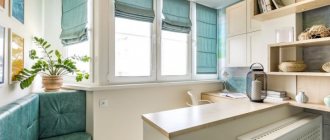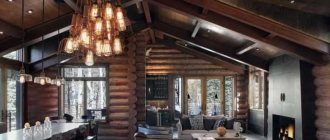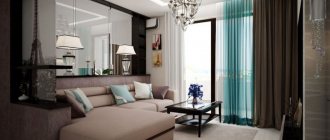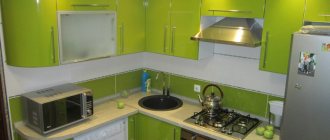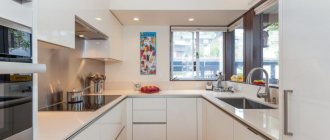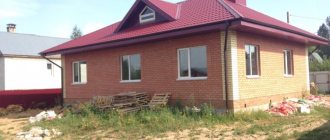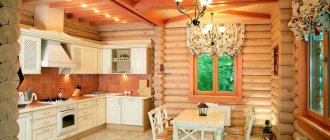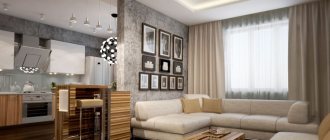Modern house designs delight developers with a rich selection of styles and diverse materials for construction and finishing. In order to keep up with trends in the architecture of private houses, people strive to build not only high-quality housing, but also well-thought-out housing in terms of layout and saving free space. Projects of studio houses are considered one of the most laconic and relatively small buildings.
Project and original design of a studio house
Studio houses are not a single direction of architectural design or distribution of usable space, but a whole range of layouts and varieties that include many design solutions. In the recent past, studio projects were most often found in budget apartments, where a living room fit in one room along with the kitchen. However, such a technique as studio layout was adopted by many designers and began to bring the most unusual and creative projects into reality.
What are the dangers of independent redevelopment?
At best, sanctions, at worst, the collapse of the supporting structures of the house. To avoid trouble, you should seek advice and permission from town planning authorities.
An expert commission will evaluate the possibility of redevelopment. In cases where combining a kitchen with a living room is acceptable, experts will tell you how to proceed correctly and what documents to prepare.
The redevelopment process requires considerable costs. It is necessary to take into account that you have to demolish all or part of the wall, remove construction waste, carry out finishing work in a large space, buy new furniture, take care of zoning, which will require the arrangement of a multi-level floor, or the purchase of additional shelving.
Features of combining the interior
Of course, to carry out rough work, you should turn to specialists, but it’s better to plan the design of your future kitchen studio, decide what the design of the walls will be, the color of the floor, curtains, furniture, on your own.
You will need to purchase a kitchen set, household appliances with a reduced noise level, or provide special closed niches in which a microwave, mixer, juicer, blender, etc. will be installed.
The studio kitchen will require frequent cleaning. You will have to cover the entire space, not just the kitchen. It is important to purchase a very powerful hood so that the smells of cooking food, grease and soot do not penetrate into the living room area.
High-tech projects
High-tech studios can include projects of small houses of one or two floors.
Architecture of a studio house in high-tech style
But houses with terraces and panoramic windows are also popular. However, such buildings are more expensive.
- Materials such as brick, gas silicate foam block, SIP panels and monolithic concrete can be used for construction.
- The finishing of the facade is planned in the project and allows for all possible types of building materials.
- The shape of the roof in high-tech studios is made flat, pitched or butterfly, which adds additional decorativeness. However, the shape of the roof can be figured and multi-level, depending on the design idea.
Pros and cons of a combined layout
Not all owners of Khrushchev apartments prefer to combine the spaces of kitchens and living rooms. Often such metamorphoses are typical for owners of large houses or cottages.
Among the advantages:
- Combining spaces to create a large area for receiving guests and relatives. The scale and wide space have a positive effect on the mental health of people, including home owners.
- The formation of a podium, unique partitions, the so-called zoning of space makes the association more comfortable and beautiful.
- Creating a unified design helps create an optimal experience for the kitchen studio.
Minuses
- The need to obtain permits.
- Expenses for redevelopment and repairs.
But if possible problems have been avoided, you can successfully remodel and design the updated space.
Style solutions
Very often, recently, spaces are decorated in a loft style. In contrast to this style, you can decorate the room in a French country style. However, it can be the sensational Scandinavian style, hi-tech, minimalism, in general, everything that will be close to your soul.
In studio kitchens, the interior design can be absolutely anything. Here, of course, you can seek the help of a professional. But if you want to solve all the problems yourself, and become a kind of specialist in the field of interior design, then turn your attention to styles that are convenient from a functional point of view, where you do not need to work out all the details with special care.
Proper lighting for a kitchen studio
There is never too much light. This rule is followed by both experienced and novice designers. You can highlight the kitchen area with small halogen lamps.
They should be built into cabinets and furniture. It is important to highlight a relaxation area. And not just decor. Oversized floor lamps, lamps or sconces will help. General light also works well, creating basic ideas about the living room and kitchen.
Podium floor
Often, owners of apartments with combined kitchens and living rooms prefer a kind of zoning of space as a podium floor. Such a kitchen will look more comfortable and beautiful.
A multi-level floor is not only aesthetically pleasing, but also practical. A higher floor level is formed in the kitchen space, and in the hall there are low panels.
Details
Architecture of houses with one room
The houses, which are designed as a city studio apartment, are built on several levels, and can also have different roofing shapes and facade decoration. But you should consider the most popular ones.
Projects designed in hi - tech
The studio, decorated in hi-tech style, can include projects of small houses of 1-2 floors. But no less common are houses that can have panoramic windows and terraces. But keep in mind that such buildings will be much more expensive.
For the construction process, building materials such as gas silicate foam block, brick, sandwich panels and monolithic concrete can be used.- Facade finishing is planned in the project and various types of building materials are allowed.
- When using the hi-tech style in the studio, the roof shape is made flat, butterfly or pitched, which will add an additional degree of decorativeness. But the roofing form can be curly or multi-level, everything will depend on the designer’s idea.
Let's look at another construction project.
Log style projects
For country houses and country houses, there are projects of studio houses using rounded logs or laminated veneer lumber as a building material. This design solution is considered new and is only gaining incredible popularity, but attempts to combine a studio home with interior or exterior decoration in the form of wood looks unusual and even worthy. The price for such a building according to the project is much lower, which makes it possible to expand the area or make a house on two levels.
Types of projects
When considering a studio house as a future construction project, you must first decide on the type of building material, number of floors and finishing style. Basically, studios with a modern design are built and decorated in hi-tech or fashionable modern style, but a special approach and designer’s idea cannot be ruled out, which can be expressed in the construction of a studio from profiled bars.
One-floor studio houses
Houses that are designed as a studio and have one floor are usually built for a small family, which consists of three people, no more. But this is definitely not a panacea and everything will depend on the project layout. A typical one-story studio design will include a spatial arrangement with freedom. The room should have as many useful areas as possible, without burdening the area and visual perception. According to average data, the area of projects for a one-story studio house with a kitchen is 55-110 square meters. The bathroom and toilet are surrounded by walls. Other spaces inside the house will be occupied by the kitchen, living room and sleeping area. To properly delineate zones inside the house, many design tricks are used, as well as various creative techniques. Usually they try to visually separate the dining room, kitchen area and living room from each other. Zonal distribution within the studio may vary.
Ceiling and wall finishes in different colors
As a rule, special wall panels or tiles are used in the kitchen area. They will be different from the main background in the living room. In addition, different ceiling finishes are allowed. In the living room, this can be suspended ceiling panels with a beautiful crystal chandelier, and in the kitchen, a suspended ceiling structure with halogen lamps.
Distribution of zones using lighting
As many people know, the play of light can not only change spatial perception, but also visually distribute space. Most projects do not always apply zoning through different finishes and color schemes. The reason for this was the incredible popularity of the minimalist style, which will imply austerity of finishing in classic colors. Furniture items are usually chosen functionally, with classic shapes. Background type lighting and well-placed spot lighting make it possible to visually create a cozy atmosphere, as well as increase the space.
Curly glass partitions
In most cases, the design of an interior project by a studio tries to partially delimit zones through translucent tempered glass partitions. But even in swarms of partitions, you can use wooden carved panels or plastic ones equipped with a stamped pattern. As for the sleeping area and bed placement, it will depend on the specific interior project. Basically, the bed is placed in a separate room, where there are full walls and space for a dressing room.
General design
Be sure to decorate the combined kitchen and living room in the same style.
It can be:
- Loft.
- Grotesque.
- Modern.
- Classic.
- Eclecticism.
- Post-modernism.
- Provence.
If there is no single style solution, you can simply zone the kitchen using a sofa with a large shelving unit. Another zoning solution is to install a bar counter on the border between the kitchen and living room.
Loft is a strict, slightly prim interior design solution. However, this style well emphasizes severity and clear lines. It is customary to pave one of the walls with natural brickwork. In the rest of the design, metal inserts and metallic tones are welcome.
Grotesque is a modern embodiment of the pomp and nobility of the interior. Grotesque “adores” large details, rich decor, dark and contrasting colors in the design of walls and floors.
Provence is a French village. Design with a touch of relaxed natural motifs, perfection and naturalness. Summer and autumn colors, wicker, wooden wicker furniture, rustic decor are preferred.
Furniture
One of the most common ways to divide space is to use furniture.
Bar counter.
Probably the simplest solution to zoning living space. Such a partition can be used as a shelf with various kitchen utensils, as a place to store alcohol, and, of course, as an addition to the interior. In addition, the bar counter can be decorated with various wine glasses and hanging structures - this will make the space look only aesthetically advantageous and harmonious.
Closet.
A wardrobe partition with sliding doors can be an excellent option in solving the problem of zoning a room. Firstly, such a design will immediately perform several important functions in a small apartment - storing all the clothes and accessories of the residents and dividing the room. In addition, at the moment there are a large number of types of various wardrobes, so choosing exactly the right design may be difficult, but definitely doable. This could be a double-sided wardrobe, where clothes are stored on one side, and shelves for storing kitchen utensils on the other. To save even more space, you can build a structure with a built-in bed. Then you can immediately combine a wardrobe, a bedroom, and part of the kitchen set in one design.
Another option for dividing the room could be, in your own words, the kitchen unit itself.
In this case, the space will be divided by floor cabinets. A linear kitchen will perfectly divide the space, and will also save a lot of space, because... This design involves built-in appliances and even a refrigerator. Alternatively, you can move the sink into this design, but then it’s worth discussing this option with experts in advance. This is done in order to lay down all the risks in advance and make correct calculations for the design, because such an experiment can easily lead to an increase in the cost of all further work.
Sofa
- another way to divide a room. This option will be much cheaper than the previous ones, but will do an excellent job of separating the living room from the kitchen. Any sofa will do, but you should keep in mind that elongated corner structures that can also replace a bed will look best.
The last and no less popular way to zone space can be to include a dining table
. If you often invite guests over or simply like to spend time at the dinner table, then this option can be your lifesaver. For those who are often visited by friends or relatives, an option with a long table that will visually divide the spaces is suitable. For those who do not often receive guests at home, a regular transformable table is suitable.
Kitchen studio design color
As already mentioned, the design of the combined space must be done in the same style, tones, and color scheme. Designers recommend choosing contrasting shades.
Combinations include:
- Black and white shades.
- Beige-brown color scheme with notes of vanilla and cream tones.
- Red and vanilla.
- Blue and white.
- Lilac and purple.
- Yako green and black.
- Yellow and brown.
You should not combine more than 2 shades in interior design, and you should also not overload the space with decor. This is especially inappropriate in the kitchen. Everything should be in its place. This will create the impression of cleanliness, absence of trash, and will simplify the process of cleaning the room.
You may prefer monochrome, preferably light, in the design of your studio kitchen. This solution is typical for the Scandinavia style. However, modern designers recommend not resorting to a perfectly monochrome option, but combining it with related shades a couple of shades darker or lighter.
Curtains in such a space should also be arranged with each other. This means that both the kitchen window and the living room window should be decorated in the same style.
You can give preference to plastic blinds with vertical slats for the kitchen and fabric panels for the living room. Moreover, it is worth combining them with a weightless curtain or thread curtains.
