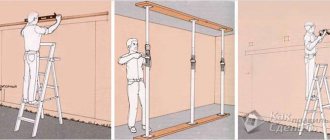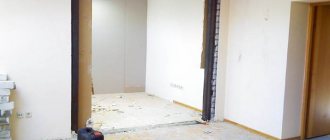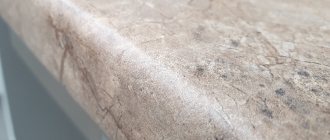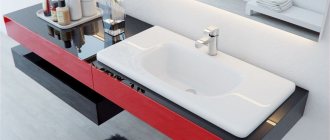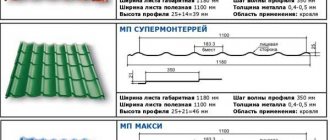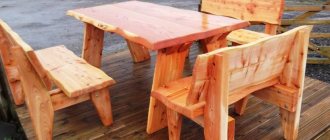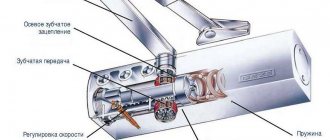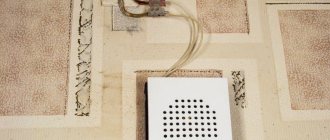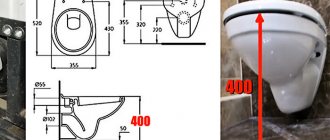In urban multi-storey buildings, the width and height of the doorway is determined by various kinds of GOSTs and other standards. In private construction, the size of the doorway is chosen by the owner. Let's figure out together whether it is really important to adhere to the standards, and what standards of doorways exist, and practitioners will learn how to choose a high-quality door block according to the given dimensions.
The size of the doorway must comply with GOST requirements, without them it is just a hole for the door
General concepts
Doors are divided according to their functional purpose:
- input – more resistant to mechanical and atmospheric influences;
- interior – often serve only for visual isolation of interior spaces.
They also differ in materials:
- metal,
- wooden,
- plastic,
- glass,
- combined.
With a huge variety of materials and types of finishes, almost all industrially produced door sets are standardized in size. This greatly facilitates the work of all participants in the construction chain, from the designer to the finisher.
Unification allows the home owner to significantly save money on the purchase of the door itself, its installation and possible replacement. In most cases, it is cheaper and easier to make changes to the surrounding walls than to deal with orders of non-standard doors and accompanying accessories and fittings. For imported kits this does not seem realistic at all.
Regardless of the type of door, it is not attached directly to the wall. Through the box included with it, it is mounted in the doorway.
What to do if the dimensions do not meet the standard
If the dimensions of the opening in your house are far from ideal, then it would be advisable to bring them to standard by installing extensions. This approach is faster, more reliable and economical than ordering a non-standard door specifically for your opening for several reasons:
- Serial door leaves are cheaper than doors made to order according to special sizes and customer wishes.
- Standard doors are manufactured using automated equipment that ensures high accuracy of product parameters.
- Factory standard doors, standard fittings and components for them undergo scrupulous control at all stages of production - from the stage of raw materials to the stage of delivery of finished panels to warehouses.
- Standard doors come in a variety of colors and models. Most often, the variation the client needs is already in stock - there is no waiting for the order and you will receive it immediately at the warehouse.
- Factory-made standard doors are guaranteed by the manufacturer.
Therefore, in the case of an opening that is too wide, the walls are “built up” with the help of extensions. In a situation with entrance doors, they turn to brickwork and embedded timber. And then plaster and level the “extended” openings.
If the passage is too narrow, the situation becomes more complicated: it is necessary to remove excess parts of the wall. Depending on the material, a grinder, axes, and chisels are used. After sanding off the excess material, the unnecessary protrusions are leveled, the surface is plastered - the opening is ready for installation of a standard door.
The height of the door leaf and its standard is 200 cm (2 m). Accordingly, the height of the passage under such an opening is 206-210 cm. In the case of a non-standard opening height, there are two types of solutions:
- Less than 206 cm. The standard door leaf itself is filed to the required height.
- More than 210 cm. The opening is reduced using additional timber and brickwork.
As for ordering door structures of non-standard height, this is a rather rare option that not all manufacturers offer. Even if there is such an opportunity, be prepared for the fact that the purchase will cost 30-50% more than the standard one.
Construction features of doorways
Doorways, although empty, unlike the hole in a donut, are an important structural element of the structure. And they even differ in their construction features:
- They are arranged in a typical way when constructing new walls. Usually they have already standardized sizes by which door sets are selected.
- They were previously used to install doors and are the result of their dismantling. Sometimes they require finishing to the required size.
- Cut into whole sections of walls. Without serious problems, they are created only in wooden or porous concrete walls. Before creation, possible changes in the strength of the building are carefully studied.
All sizes – both cut and adjusted – are determined by the parameters of the doors being installed. Therefore, calculations of openings begin by studying their standards.
Advice
If you doubt the measurements taken, invite specialist measurers to your home, whose contacts can be found in almost any hardware store or on the website of door manufacturers. An experienced specialist will measure the door portal within half an hour and tell you which leaf, frame and number of additional door elements are needed. A nice bonus is the ability to measure the opening without dismantling the old door.
We hope that the information in this article will help you correctly calculate the size of an existing doorway and choose a suitable door.
Documents defining standards for doors and openings
Sizes for residential doors have historically been determined based on ergonomic factors. That is why they are not fundamentally different from the country of origin. In most countries, the documents defining them have not undergone changes for a long time. In the CIS countries, when producing doors, they still adhere to GOST, approved back in the USSR, with the number 6629-88. When designing construction work, in particular the installation of doors and openings, uniform SNiPs and similar European DINs in the range starting with 18100 are used.
Standard opening parameters
In Russia, construction standards for interior passages in residential buildings, approved under the USSR, are still used. Many technical specifications and DSTUs of the last century are used by domestic manufacturers to design door structures. Therefore, most potential buyers are interested in which door to install in their apartment if the opening is 90 cm wide, because this is one of the most common parameters.
Most door models in standard sizes are offered on the modern market. Therefore, experts recommend that private developers make interior passages in accordance with current construction GOSTs. Most manufacturers manufacture their products taking into account the requirements of these standards.
When arranging non-standard openings, door structures will have to be made to order. And this will lead to additional costs, incl. if desired, change the product during operation.
Selecting opening sizes based on standards
Guided by the standard, it is easy to select the size of the opening for the door you are purchasing. Domestic SNiPs prescribe fairly clear size ratios:
French manufacturers still use the English system of measures and their corresponding dimensions are approximately 1 cm smaller. Thus, a Russian door with a height of 200 cm corresponds to a French door with a height of 6 feet 6 inches or 198.1 cm.
A number of Italian boxes are thicker, and the ratio is determined by the DIN standard:
Bottom line
Thanks to modern technologies and equipment, you can easily make a doorway in absolutely any material, even the most durable and whimsical. Using various tools: turning to specialists and their modern equipment for help, or resorting to an angle grinder and a hammer drill yourself. The main thing is to correctly follow the rules when working with this or that material, so that this idea does not turn into unnecessary financial expenses, wasted time and damage to health.
Taking measurements of a previously used opening
When choosing a door frame for installation in a previously used opening, the necessary work and measurements are carried out step by step:
- Access to all measured points is cleared. Not only the old box is removed, but also the trim.
The end surfaces of the main wall are cleared of all overlays. Distances are measured in minimum and maximum clearances. - Each reading is recorded. At least two points are measured near corner openings. The records will show if there are any distortions or if any areas need to be widened.
- The strength of cleaned surfaces is assessed. If their strengthening is required, an appropriate adjustment is made in the calculations.
When using old openings, it is not always possible to clear the end surfaces perfectly evenly. In this case, the minimum size is taken into account, increased by a centimeter technological seam on each side.
Doorway thickness
An important size is the thickness of the doorway. According to Soviet GOST standards, it was 75 mm. Accordingly, door frames are still produced in this width. Real walls in modern houses rarely meet the standard thickness. For installation in wider walls, you can purchase extensions or slopes to the frame. The box for narrow walls will have to be cut lengthwise.
Each option worsens aesthetics. Before sawing anything off, you should try to order a box of the required thickness from a retail chain. Sometimes the manufacturer suggests making products to individual sizes. For some doors, you can order a frame of the required size made of pine, tinted to match the color of the canvas. However, it is advisable to incur such expenses only if the difference in wall thickness does not exceed 10 mm. Otherwise, you will still have to saw off somewhere and cover the unevenness of the wall with platbands. The final decision is made based on measurements taken at at least three points.
Diamond cutting
| Equipment | Wall sawing machines: Disk (wall thickness < 530 mm); Rope (thickness > 530 mm); Hand cutters (if it is not possible to install a wall saw). |
| Advantages | No vibrations; Permissible noise level; Little dust; Fast speed and high precision; Does not require additional processing of the cut. |
| Flaws | High cost of consumables; Cooling water supply requirement; Energy consumption of the process. |
| Features of cutting in various materials | Chains, crowns, discs, ropes containing diamond segments are used. Diamond blades are used with a grinder or saw. |
| Equipment | Gas-discharge CO2 lasers |
| Advantages | Does not require additional processing of the cut; The material does not change shape during operation; High work efficiency; Cutting is carried out according to a given configuration and without noise; Easy change of cutting mode; High accuracy. |
| Flaws | High energy consumption; High cost of equipment. |
| Features of cutting in various materials (concrete, brick, metal structures) | Laser radiation and auxiliary gas are directed at a material no more than 70 mm thick. Before starting work, the parameters of the wall are assessed with a laser. |
Accounting for changes made by room decoration
When renovating, doorways are installed no later than the stage of rough preparation of the premises. After this, due to the finishing of walls and laying floors, the actual width and height of the opening can be reduced. If these factors are not taken into account, the ordered door may simply not fit into the prepared niche.
The width reduction factor in each case is of a specific nature. The biggest change is made by plasterboard sheathing.
The reduction in height when laying specific types of floors can usually be calculated in advance:
- linoleum raises the floor by about 1 cm;
- laminate reduces the height of the opening by 2 cm;
- tiled or porcelain tiles can reduce the opening by 3-5 cm.
The installation of heated floors absorbs height most significantly. To take into account their influence on the geometry, you should take into account the dimensions recommended in the installation instructions, adding a small margin.
It is also necessary to remember that doorways are usually equipped with joints between different floor surfaces. In this case, the clamping bar will also take a couple of millimeters from under the door.
Purpose of the additional element
Door frame extension strip
The additional element is a strip that is used to expand the timber of the used frame for the opening.
Types of additional elements
It is used to cover a section of the wall that is not hidden by the frame beam. The width of the required extension is calculated by measuring the thickness of the wall in the door opening, and the width of the frame beam is subtracted from the resulting value.
The standard width of an interior door frame is 7 centimeters. If the wall is thicker, additional installation is required. An exception is the use of “L” shaped trims.
L-shaped platband
Tip: When purchasing doors, you need to take into account the largest size of the wall thickness at the opening. Otherwise, the box will be smaller than the width of the wall. In this case, the platband will not fit tightly on the wall and frame.
If such a defect occurs, you need to use alabaster or gypsum mortar to cover the gap.
The width of the extension is equal to or greater than the part of the wall to be covered. For example, if the wall width is 12 centimeters, and the boxes are 8, an addition of at least 4 is required.
Features of the selection
Before installing the strips on the door frame, you should familiarize yourself with the advantages of installing them:
- High speed of installation of an expanded door block.
- There are no “wet” finishing processes that are unfavorable for wood.
- Long period between regular repairs.
- Aesthetics, which ensures the integrity and beautiful appearance of the door structure.
- Low price of planks.
Installation diagram of the additional element
The three components of the extender-extension, assembled into a single whole, resemble the letter P; it can be attached:
- Straight to the door frame.
- To the wall, where the opening is installed.
- On a mounting beam placed between the extensions and the vertical planes of the opening.
If there is no special mechanical load on the extensions, only liquid nails can be used to fix them into a specially made recess. But more often galvanized self-tapping screws are used for installation.
Installation of the extension
Tip: If the fixation is performed from the front side, it is necessary to hide the fastener heads with mastics or plugs matched to the tone of the box.
Types of additions
To furnish your home, you can purchase the following doors:
- With boxes in which a groove was pre-selected on the outside for proper alignment with the extensions.
To do this, you can use chipboard or wooden planks one centimeter thick. The width of the panel strips is measured with a box mounted into the opening, which will be the basis of the structure. In this case, the element is nailed on the back side of the opening with galvanized small nails in increments of 20 to 35 centimeters. You can insert the strips into the recess and then fix them in the opening of the box with glue.
- Without groove with box beam. In this case you can:
- choose a groove using a machine with a special straight cutter yourself;
- attach the extensions to the box beam through pre-drilled screws from the end of the element;
Attaching extensions to timber
Tip: To attach additional strips to the frame, the diameter of the through holes along the entire length is not the same. First, the drill is taken with a diameter equal to the screw head, then according to the size of its barrel.
- additional elements are installed on bars screwed to the wall with self-tapping screws. The first of them is located 200 millimeters from the floor, and then in increments of 60 centimeters;
- the extensions with the box “sit” inside the base of plywood or plasterboard;
- a box beam without a groove is connected to the slats by installing a rail, which runs from the outside of the opening along the alignment line;
- a lath or plank made of plywood is attached around the perimeter not in a continuous strip, but in separate sections.
The timber and trim strips are nailed to the rail. In this case, the central axis of the rail and the connection line must coincide or have a slight offset.
Design of the opening box
After assembly, the outer line of the extensions is flush with the opening. Excess up to one millimeter is trimmed off with a plane, and then everything is closed with cash.
Calculation of openings for installation of specific doors
In addition to regular swing doors, swing or sliding doors are sometimes installed in rooms. Their installation is fundamentally different from the classic one. They do not have a box, which increases claims regarding the quality of the arrangement of the end sides of the openings and requires strict adherence to dimensions:
- the swing door is mounted on special hinges, deflecting vertically within 1.5 mm when opening in both directions;
- the sliding door has a width margin of up to 10 cm;
- The revolving door allows movement towards the sides of the opening in its movement and requires strict alignment of the gap along all planes.
Such doors do not have platbands covering defects. Any gap can ruin the appearance of the most beautiful door.
Rotary and swing doors are very critical to the thickness of the opening. Exceeding 14 centimeters usually requires offset installation patterns of fastening fittings. For sliding structures, the thickness of the opening should be more than twice the thickness of the sash.
How to measure
To measure the doorway for an interior door you will need a tape measure, a pen and a sheet of paper. Three indicators are required: height, width and thickness of the wall. Additionally, it is worth indicating the opening direction of the door structure. If the house has old doors, it is recommended to first remove them and dismantle the components. It is recommended to clean the opening from the layer of plaster and the lower part of the threshold.
The height at the door opening is measured in two or three places, the smaller figure will be considered the main one. It is also recommended to measure the width of the passage in 3-4 places, taking the smaller value as the main one. Using the lowest indicators allows you to select a door leaf that will fit all sizes.
It is possible to measure the door leaf itself and, if it meets generally accepted standards, replace it with a new one. By purchasing doors from one manufacturer, you can change the door leaf without labor-intensive installation: standardized products are easily interchangeable, and if you choose the door leaf to match the previous one, you just need to hang it on the hinges and cut in the handles.
Features of calculations of openings in new buildings
When preparing for the installation of door blocks in newly constructed buildings, it is imperative to take into account the inevitable shrinkage and possible changes in geometry. Premature installation of doors can lead to them jamming at the slightest misalignment.
Each type of house has its own deadlines for completing internal processes. They last the longest in wooden structures. If laminated timber can reduce each meter of a building by 2 cm, then an ordinary log can absorb up to 15 cm from one meter of height.
The greatest shrinkage occurs in the first 4 months. Its magnitude is difficult to predict, so it is better not to even count openings during this period.
Technological gaps in new wooden houses are not covered with platband during the first two years. They will be a kind of beacons of changes in the geometric parameters of the building.
Oxygen cutting
| Equipment | Apparatus with a metal tube |
| Advantages | · Economical |
| Flaws | Fire Hazard |
| Features of cutting in various materials | The oxygen lance is formed as a result of heating the pipe to 1400 degrees. Thanks to this process, oxygen is able to cut the toughest materials. For greater results, metal powder is added to the oxygen flow. |
IMPORTANT! Oxygen cutting is used on construction sites that have not been put into operation!
Priority between changing the size of the opening and choosing the door size
If a calculated discrepancy between the size of the opening and the desired type of door is identified, the owner has to make a choice: rebuild the opening or change his desire? To make a decision, you need to take into account that the width usually changes both upward and downward without problems. The height is determined by the already installed jumper. It does not imply its reduction. For any change in height, you will have to dismantle the ceilings above the top of the opening, place blocks or bricks and re-lay the lintel. Such work in some types of walls is extremely undesirable.
The comfort and even functionality of a home depends on the correct arrangement of door structures. And it starts with the correct calculations of doorways. Treat them responsibly. Discuss the results with experienced people or specialists, and the doors will answer you with their discreet and silent operation.
Video from Youtube on the topic of preparing a doorway for installing an iron door.
Related articles:
- Plasterboard partition with a door Plasterboard sheets are an ingenious building material that allows you to organize the redevelopment of a room in a short time and with minimal financial costs. Combining high […]
- How to lay linoleum: professional advice Changing the floor covering or laying a new one is one of the stages in improving the interior of your home. Most consumers today prefer to lay linoleum. IN […]
- Repairing the roof of a private house with your own hands Since the creation of the first structures by man, the roof has been the most important structural element of any house. With a wide variety of architectural solutions, it primarily […]
- How to glue vinyl wallpaper Vinyl wallpaper is very practical to use, and its affordable price will suit any family budget. That is why they are very often chosen for renovating an apartment or cottage. Peak […]
Waterjet cutting
| Equipment | A mixture of water and abrasive material |
| Advantages | Precise cut; Lack of chemical impurities and gases; Eliminates mechanical impact; No wall vibration; Quiet noise level; Cutting an area at any angle. |
| Flaws | Requires cleaning; High cost of equipment; Big size. |
| Features of cutting concrete, metal and brick | · Cutting occurs as a result of directing a stream of water mixed with abrasive. From the tank, this mixture flows onto the material at a speed of 1000 m/s. The residual force of the jet is weakened by a water trap. By changing the pressure, the cutting depth is adjusted. |
IMPORTANT! Waterjet cutting is used on construction sites that have not been put into operation!
