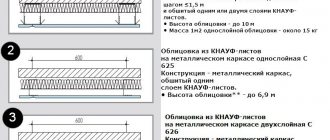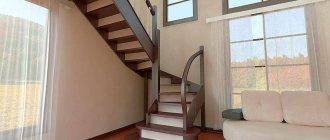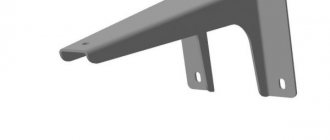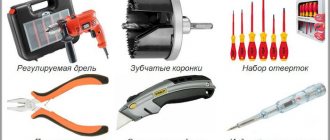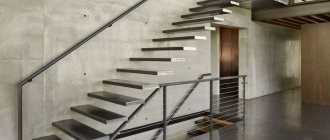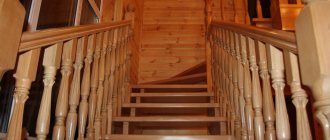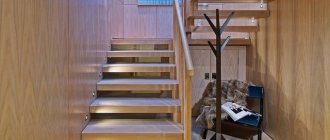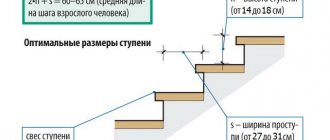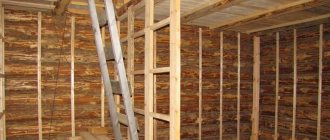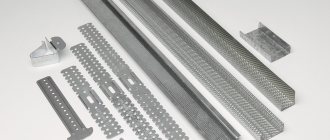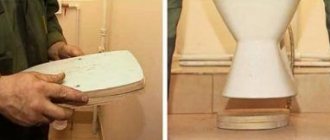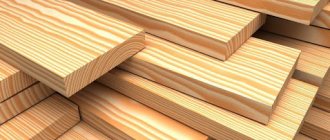The choice of fastening option should be made at the stage of staircase development. When designing a metal frame, it is determined whether the lower part of the staircase will be open, whether there will be access from below the steps, whether the mounting elements will be painted and with what, whether the absence of any elements (bolt heads or furniture plugs) on the surface of the steps is important.
This article talks about how to attach steps to the metal frame of your staircase under construction in various combinations of fastening materials and overall design, i.e. for stairs on bowstrings or stringers.
To begin with, you need to decide which steps will have to be attached. In most cases, the material for making steps is wood and for self-assembly of stairs it is the main one, although companies specializing in staircase production and installation make steps from glass, stone, and various polymers.
Steps can be fixed
- furniture bolts;
- self-tapping screws;
- futorka;
- Fisher fasteners.
Fastening steps to a metal frame with furniture bolts
Fastening steps with furniture bolts
Advantages: convenience, simplicity, reliability and speed of fastening; availability of quick disassembly if necessary (restoration, dismantling, replacement of treads).
Fastening steps to a metal frame with self-tapping screws
Fastening steps with self-tapping screws
The good thing about installing steps with self-tapping screws is that all fastening elements are located in the riser part and the external decorative finish is not affected. It is advisable to use powerful self-tapping screws with a deep cross-shaped or hexagonal groove for fastening to prevent the groove from being licked off when tightening.
Fastening the steps to the metal frame with a footer
Foot for fastening the step
Fastening steps to a metal frame using Fisher fasteners
Fastening the step to the corrugated pipe (Fisher)
A fairly new fastening method based on the use of a polymer Fisher fastener, on one side of which there is a large-diameter bushing with a hole in the center and conical notches that work like a herringbone (it is driven into the hole easily, but resists coming out), and on the other - a bushing , which opens when screwed into the self-tapping screw.
What should you pay attention to when choosing a step mounting option?
The choice of fastening option should be made at the stage of staircase development. When designing a metal frame, it is determined whether the lower part of the staircase will be open, whether there will be access from below the steps, whether the mounting elements will be painted and with what, whether the absence of any elements (bolt heads or furniture plugs) on the surface of the steps is important.
When building a staircase with your own hands, you often weld a structure from channels (stringers) and a corner (steps, ties). This option is easier to sew up at the bottom with decorative material. Drill the corners under the steps from above, and then screw them in from below with roofing screws.
In any case, you should try to design the staircase so that the step rests on the flange of the corner, channel or corrugated pipe and is attracted to them by fastening, and does not hang on point fasteners. Over time, any fastening weakens, especially in wood, and therefore many serious companies, after constructing a staircase, recommend re-stretching the entire structure after a year or two.
A staircase is almost always a compromise between what is desired and what is possible, so calculating a staircase requires an understanding of where, what and how to do it in order to take into account all the nuances even before the installation stage. Let's look at the basic procedure for designing a flight of stairs from A to Z.
The fastening of stair steps depends on the design of the staircase and the materials used, the covering of the steps and load-bearing elements, and the planned external finishing. Let's consider possible options for attaching wooden steps in wooden stairs.
There may be several options for manufacturing such a threshold. This article examines the drawing of the metal structure of the vestibule and a flight of stairs with several steps.
The combination of metal and wood is a very popular solution in the interior of a modern home. Metal gives the product strength, wood – excellent heat and sound insulating properties. A variety of combinations of two materials allows you to satisfy the requirements of any style.
Design Features
Traditionally, metal stairs are considered the most reliable and durable
Among the various staircase structures, metal ones are particularly durable and stable. At the same time, there are many ways to attach the steps of such a staircase. Installation can be carried out using the following methods:
- for stringers;
- for fillies;
- on the central support plates;
- on Bolza.
The best way to install the steps depends on what type of metal frame is used in a particular application.
Required tools and materials
To attach wooden steps, you will need the following tools:
- screwdriver;
- hammer;
- set of self-tapping screws;
- plane;
- a set of carpentry tools;
- building level;
- pencil or pen for marking;
- ruler;
- set of studs.
This is a set of tools that will suit most mounting methods. In some situations it turns out to be excessive or it needs to be supplemented with special components.
Installation on stringers
The most common type of staircase design involves fastening the steps to the stringers. This method, however, has several variations.
To construct such a staircase, light materials are used, otherwise the structure will be too massive and heavy for the floors.
The metal frame has the appearance of a stepped structure. If you use paired stringers, you don’t have to strain too much and fasten the parts directly to them. To do this, you need to drill holes and use studs to attach the steps to the appropriate places. After that, they are tightened with nuts from the reverse side and fixed in place.
Steps can be easily secured to a metal stringer using nuts and bolts
If only one central stringer is used, it is better to install it by fixing the step on an additional platform. To do this, a sheet of metal is screwed to the support, or better yet, welded. You just need to put the part in the correct position and screw it on the back side.
Let's look at another way - how to attach steps to a side string. In this case, the wooden parts can be attached to pre-prepared pins located on the bowstring itself. Or you can cut the grooves exactly according to the thickness of the step and fix it with glue.
Important Notes
In order for the ladder to be used for a long time and not cause any complaints, the following notes must be taken into account:
- Before installing vertical supports, it is necessary to prepare concrete platforms for them. They will serve as a load-bearing foundation;
- side support brackets may only be mounted in a concrete main wall with a thickness of 20 centimeters or more;
- If the staircase is mounted to a wooden floor, then the logs must first be strengthened.
By drawing a diagram of the design of the future staircase, a person makes his task easier in the process of installing the gangway.
By drawing a diagram of the design of the future staircase, a person makes his task easier in the process of installing the gangway.
- Make the installation process fast;
- Do-it-yourself drawings will save money;
- Include imagination in the process of developing a plan for a future structure;
- Make the kind of staircase you dream about, and not according to the templates of manufacturing companies;
- Feel like a real owner of the house;
- Eliminate banal patterns from the walls of your own home;
- Create a design that fits perfectly into the interior.
Therefore, it is worth paying tribute to the issue of independently carrying out drawing work on planning the future staircase.
The number of steps must be calculated in advance. We use the following formula:
Using the filly
Attaching stair steps to a metal stringer is most often done by using an additional element, the so-called filly. The peculiarity of the design is that there is no need to adjust the shape and bends of the supporting profile to the size and height of the elements. Instead, at a certain distance in plan, protrusions are welded or screwed to the straight support to ensure the installation of steps.
Scheme of attaching steps to a metal frame using additional elements
The fillies can be made from the following materials:
- pipe;
- welded profile;
- corner;
- sheet metal.
The best option is determined by the design of the staircase. If a central support is used, it is best to make a wide base. If the frame is represented by paired stringers, then corners and cut pieces of sheet metal are used.
A frame is welded onto the fillies for fastening the steps. This could be a frame or a plate. In the case of using corners, you can get by with direct fastening of the tree and the filly. To do this, use screws that are inserted into pre-prepared holes in the metal and on the back side of the step.
Railing
Attach the posts (balusters) for the fence in increments of 120 - 150 mm. In most cases, tubes are used for this. The upper ends of the tubes are cut at a certain angle so that the railings lie accurately and evenly on the supports. It is recommended to supplement the fence with additional fasteners made of thin tubes, which are welded to the drains parallel to the railings.
If you wish, you can weld a special decor to the fence in the form of ornate plexuses made of steel rods. Of course, such options must be ordered separately, since it is very difficult to make them yourself.
Pay attention to the strength of the fence. The structure should not wobble and in no case should have sharp, protruding corners. It is better to make more balusters that support the strength of the fence than to face loosening of its individual elements in the future.
You don’t have to put railings under the wall - this does not affect safety, especially since you will be very cramped in space. Although, some staircase models may require such railings, so you should focus on each individual case.
Screw designs
Particular attention should be paid to screw models. These stairs differ in almost every aspect. The central axial beam serves as a support for them. If we talk specifically about the metal variation, it is best made from a pipe.
The screw design implies a special type of fastening of steps
Thus, the frame is represented by a central support, to which platforms for future steps are attached. Their installation is most often carried out either using bolts and brackets, or by welding. That is, there is no attachment of the steps to the string as such; they are placed on the prepared platform.
Wooden elements are fixed in several places. In order not to spoil the appearance of the front side of the steps, they are screwed on the back side. If the platform is represented by a frame welded from corner profiles, a board of the required size is selected for each element and laid with a small gap so that its structure does not collapse when the volume changes.
Metal frame calculations
The main parameters of the frame - length, height, angle of inclination of the stairs
Before calculating the frame, it is necessary to accurately determine several basic parameters:
- height - the distance from the floor of the first floor to the floor of the second floor;
- length – the distance from the beginning of the first step to the end of the last step;
- tread depth;
- riser height.
The first two indicators are measured directly at the installation site. It is advisable to select the depth of the steps based on specific safety and ergonomic requirements.
The length of the stairs must be divided by the depth of the steps, the result will be the required number of steps. The length of the stringer can be determined using the Pythagorean theorem, taking it as the hypotenuse, and the height and length of the staircase as the legs.
Bolza
Another way to install stair steps is to fasten them with bolts. This approach is most often used in modern designs, in particular modular ones.
The peculiarity of this method is that the frame as such may be absent altogether. In this case, the steps are fixed to each other using bolts, and the emphasis is on the wall and support columns.
In order to fix the steps in this way, it is necessary first of all to ensure reliable fastening of the staircase parts to the wall. This design can only be used if it is adjacent to a load-bearing concrete wall, since flimsy partitions will not withstand the load placed on them.
The position of the steps is determined in a standard way at the design stage. Then brackets are driven into the wall and with their help all elements are fixed. The steps are connected to each other using bolts along the outer edge. A small indentation is made on the side, and then a suitable hole is drilled. The bolts are placed on the prepared area and secured with screws.
Bolza - a spectacular structural element of the staircase
Since high stairs place a greater load on the lower parts, it is necessary to provide additional supporting elements for every 4-5 steps, depending on the total weight of the elements and the angle of inclination.
Requirements for interfloor stairs
To make the staircase comfortable and safe, its design must be calculated before installation
Before starting installation work, you need to prepare a drawing of the future structure. It shows all the structural elements with their dimensions. The following requirements apply to the dimensions of individual parts:
If the number of steps is four or more, you can equip the structure with a railing part. Its height must be at least 90 cm. All parts of the system (if they are not made of fire-resistant raw materials) must be treated with fire-retardant impregnations.
Modular products
Installation of modular staircase steps of different shapes on a metal frame combines several of the methods described above. First of all, it is worth turning to the features of the design itself. Modular stairs are based on the sequential connection of identical elements; it is a kind of construction set. Depending on the chosen scheme, you can get different variations of staircase structures from the same set:
- straight march;
- swivel 180 degrees;
- rotatable 90 degrees;
- screw.
In this case, different types of steps are used: straight, winder and platform. To install them, support columns, bolts and screws are used.
First you need to install all the supporting elements of the structure. Metal plates are attached to the assembled base. Steps are laid on them and aligned relative to the center. Next, with the help of screws, basic fixation is made to these same plates. Bolts are used to connect the sides and improve stability. The support beams are installed according to the instructions.
Before you start building a staircase, you need to think in advance about all the available options for attaching the steps. Metal structures practically do not limit the choice, but in each case there are more preferable methods. Not only the stability of the elements depends on them, but also space saving.
Types of stairs
Marching wooden staircase to the 2nd floor
There are several main types of staircase structures. When choosing a suitable design, space limitations as well as ease of use are taken into account.
Marching
This is the most common option: the design may include one or more flights separated by platforms. In private houses built of wood, it is usually practiced to install stairs from the same material. A product with one flight can only be attached to the ceiling and floor. But sometimes additional fixation methods are used. When there are several marches, a platform must be organized between them.
Screw
If there is no space, you can make a screw structure
Due to their compactness, such products are installed in narrow openings. However, for certain categories of people (young children, people with a sensitive vestibular system or with impaired functioning of the musculoskeletal system) they are likely to be uncomfortable. Stringers, pillar structures, bolts or bowstrings can act as supporting elements. Usually a combination of several options is used.
Complex designs
This includes stairs with a fragmented structure, including sections with different structures. This may be a combination of helical parts with flights, or several of the latter, having unequal rotation angles.
Sealing the brackets
With this option for installing a cantilever staircase, it is necessary to wall up a profile pipe no more than a meter long into the wall. The depth of the bookmark should be at least 25-30 centimeters. The remaining outlets should correspond to 2/3 of the tread length. The requirements for the walls remain the same, and the possibility of choosing the material for the steps has expanded. For this fastening option, you can use engineered solid wood, as well as materials based on wood composite, such as chipboard, MOR. This happens because the treads no longer act as self-supporting structures. The entire load is transferred to the brackets embedded in the wall. Metal parts can be hidden in grooves or holes that are drilled into the treads.
Preparatory activities
Installing a staircase is a labor-intensive task. This process can be made easier through careful preparation. Preliminary work consists of three main stages:
- project development (drawing);
- selection of required materials;
- selection of tools.
The first stage was given to the development of a high-quality scheme. Maximum information content can be achieved by making the drawing in three different projections: top, side and front views. When making a drawing with a top view, you should draw up the localization and vector of the staircase span.
At the second stage, using calculations, consumables are purchased in the required volume. Usually materials are purchased with a reserve.
The choice of tools is also an important process.
Experienced professionals use: pencils, a level, a triangle, a plane and a hammer, a clamp, a drill and a screwdriver, a grinding machine, a saw and fasteners.
