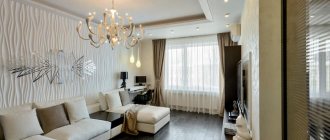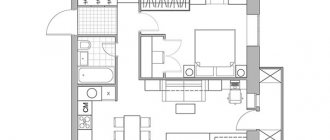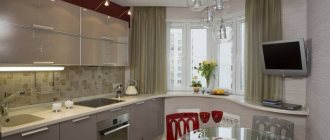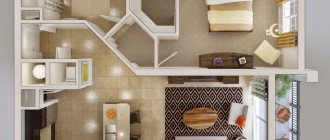A successful apartment layout largely determines personal comfort. If desired, even a small area can be multifunctional. For example, a two-room apartment with a functional division of zones is an excellent solution for both a young couple and a family with a child. The main thing is to choose the right layout of square meters.
Features of two-room apartments
In older buildings, two-room apartments, as a rule, have either a butterfly layout or separate rooms. One room will always have a larger area. If desired, it can be zoned, in which case the space can perform two functions at once. For example, serve as a living room and sleeping area.
If the apartment is located in a residential building from the 80s, there is a storage room between the living rooms - a small room that is often used as an internal closet.
A less common layout option is a “little one” with a small kitchen and loggia. This type of apartment is also called a “truncated three-room apartment.” If you want to expand your living space, it is enough to glaze and insulate the balcony. It will become a separate room in which you can arrange an additional bed.
It is important to note that redevelopment of the old building is possible only if permission to carry out the work is obtained. The demolition of some walls will require permission from other neighboring house owners.
New housing stock is a more advantageous option. He often offers an open plan. A common phenomenon today are Euro-2 apartments - apartments with a large kitchen. In this case, you won’t have to experiment with planning and demolishing walls. A large space will allow you to zone the room, dividing it into several parts.
Another advantage of modern two-room apartments is that their average area is 50-75 square meters, while in old buildings two-room apartments of 40-45 square meters are more common. A distinctive feature is the kitchen area and
Bathroom
The floor in the room was laid with white octagonal tiles with black square inserts. From the same collection we chose an item for wall decoration. They were decorated with white wall tiles with black dots.
The space, two tiles high, around the perimeter of the bathtub, on the contrary, was decorated with black tiles with white inserts. A row of plain white tiles was placed above it. This is how we smoothly combined contrasting elements into a single composition.
The wall with the entrance was painted in the accent color of sea green. This is how we diluted the black and white tile layout. The customer liked the idea. Therefore, it was used in the design of other rooms - in the bathroom and bedroom.
Room area - 3.7 square meters. m.
Existing layout types
If we talk about planning in more detail, the following options are found in the modern Russian real estate market:
- I-155 - the average apartment area is 55-75 square meters, the kitchen size is up to 12 square meters;
- P-44 - average area 58 square meters, kitchen - 10 square meters;
- Elite class - no internal partitions, the developer independently separates only the bathroom, allowing the client to independently develop the layout;
- Business class - the layout from the developer provides for the possibility of connecting 1 of the 2 rooms with a corridor;
- Czech - low ceilings, kitchen size - no more than 8 square meters;
- Stalinka - spacious rooms, high ceilings. Only the outer walls are load-bearing;
- Khrushchev - panel houses, small apartment areas, low ceilings, combined bathroom;
- Brezhnevka - large rooms, separate bathroom, location of load-bearing walls indoors;
- New buildings - separate bathrooms, large kitchens.
Options for modern studio design 23 square meters
Did you like the article? Follow new ideas from the world of construction, design, and useful tips in our channel. Subscribe to us in Yandex.Zen. Subscribe.
Small studio apartment with an area of 23 sq. meters, at first glance, is very difficult to equip.
But if you delve deeper into this topic, you will see that everything is not so complicated. This article will discuss how to carry out a competent and inexpensive layout of a 23 sq. m studio, what is the best design to choose for a small room, and how to rationally zone a room.
Solution for Stalin
Redevelopment of such an apartment involves working with internal partitions. Also in Stalinka it is possible to lower the ceilings and increase the window openings. Such apartments have a large area, which allows you to turn a two-room Stalin-era apartment into a three-room apartment. If desired, the kitchen can be combined with a loggia or pantry.
Stage 5. Shoplist
The last part of the project is the shopping list. It’s not for nothing that the project used real objects that can be bought in stores, and not just looked at in pictures on Pinterest.
In my personal account on the site, I now have something like my own online store with all the decorative items and furniture. Each product has a price, manufacturer and website where you can order it.
As far as I understand, Legko employees can help with ordering everything, but I decided that I wanted to do the shopping on my own: see something in showrooms, buy something directly in stores. The shoplist can be conveniently downloaded as a PDF document. It was incredibly convenient to order only the necessary furniture from IKEA and not be scattered about all the beautiful and urgent needs.
As a result, work on the project took three weeks. A little longer than originally planned due to a pause during the visualization stage, but this was not critical for me.
I am very pleased with the cooperation with Legko.com. For me, this is another proof that it is important to ask for help, even when it seems that you can do everything yourself. Professionals will do it faster and better, and I will stress less and get more pleasure from the process.
Work on translating the design into reality is in full swing. I will continue to share the process (I mostly share updates on Instagram Stories) and hopefully have a housewarming celebration soon.
Solution for Khrushchev
The first task of remodeling such an apartment is dividing the bathroom. The second is to enlarge the kitchen due to part of the corridor, pantry or combining the living room. It is important to note that Khrushchev is the most complex layout, which is practically impossible to change.
New buildings
The large layout allows you to work with zoning. In some cases, such redevelopment is necessary because the developer initially divides the space without complying with the standards. This creates uncomfortable, impractical rooms. If desired, one room can be connected to a kitchen or hallway.
Furniture filling for the living room
Before purchasing furniture for the living room, you should determine for what purpose it is needed:
- For placing and storing things.
- For receiving guests.
The standard option for the living room interior is the presence of:
- Wardrobe.
- Armchairs.
- Sofa or sofa.
- Coffee table.
- Showcases.
- Dining table (if space allows).
The most important attribute of the living room is a place to relax - a sofa. Many people are concerned with the question: “How to choose a sofa for the living room so that it is beautiful, comfortable and functional.”
First of all, you need to decide on the size of this piece of furniture, because if the area of the room is limited, a large product will not be appropriate
When choosing a sofa you should pay attention to several details:
- Shape (straight, angular, U-shaped).
- Degree of hardness (soft, medium hard, hard).
- Quality frame and upholstery.
- Manufacturing materials.
- Execution style.
For small-sized apartments, designers advise choosing a classic or corner shape of a sofa, since this way you can significantly save space. You need to choose the degree of rigidity yourself, as you like.
Natural materials are preferable because they are more durable and safer for health. The execution style is selected in accordance with the main style of the living room.
To get a clear idea of a particular room style, you can look at photo examples of how to choose a living room and create the ideal option suitable for the whole family.
Additional possibilities for working with space
Besides rearranging and removing walls, there are other ways to work with space. If you need to visually enlarge the space, you can solve the problem with the help of interior design. Experts recommend using no more than three colors in a small space; neutral shades should be used as a base.
Massive curtains, large-sized furniture and interior items are unacceptable in small spaces. For decoration it is better to use minimalistic details. If possible, large equipment should be hidden in niches; wires can be fixed behind the wall covering.
For convenience and functionality, it is important to correct the sloping corners of the apartment. This will simplify the installation of furniture in the premises. The problem of a small room can be solved by expanding the window openings. Raising the ceilings can be done with gypsum stretch ceilings, colored inserts and built-in lighting design.
The division of room space can be realized using plasterboard structures and the arrangement of large furniture. Also today you can purchase special screens designed for zoning. The disadvantages of this solution include the lack of sound insulation. However, this works well for redevelopment, allowing you to separate the sleeping area from the living room or office.
More solutions for internal zoning can be found in our selection.
Furniture selection
The main direction of project design now is minimalism. Thanks to the practicality of the interiors, the compactness of the furniture and the versatility of textures, this style is suitable for any apartment. For example, in a 46 sq. m studio, light shades will visually enlarge the room and create a feeling of unity in the layout. In a Euro two-room apartment, this solution also looks harmonious - there is no overdoing with colors or cluttering of furniture. In addition, the minimum number of parts does not clutter the space, reduces cleaning time and does not accumulate dust.
However, not everyone likes minimalism, so the issue of choosing a style for such apartment owners is acute. The following directions are suitable:
- loft - a simple and roughly decorated interior in dark colors;
- contemporary - a clear division of zones using contrasting colors;
- Scandinavian – simple style in light colors;
- modern is a direction with smooth lines and contrasting details.
A designer who specializes in interior design professionally will help you choose other areas based on photos of finished layouts. However, the listed styles are now at the peak of popularity.
You may be interested in: Small-sized ventilation for an apartment











