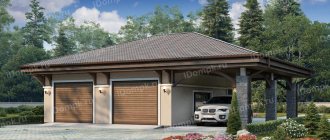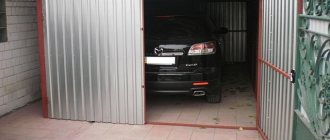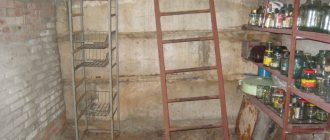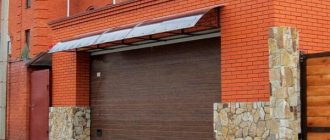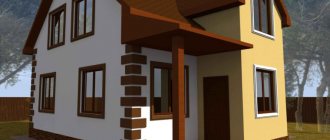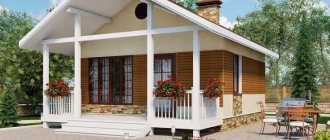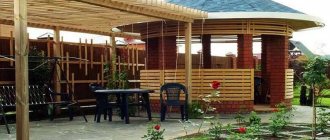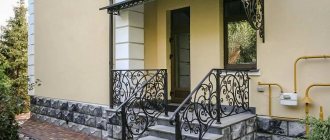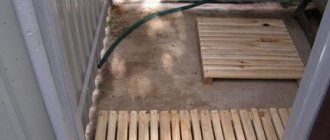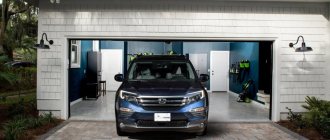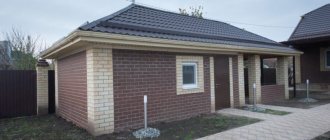Owners of private houses who have a car often think about building an additional room near the garage. After all, tools, equipment, spare tires, etc., take up too much space in the garage, and often interfere with car repair and maintenance.
In this article we will look at the advantages and disadvantages of building a garage with household items. block or canopy, what materials are best to build it from, what type of structure to choose and much more.
Features of a garage with utility room and canopy
Storing a car in a warm garage prevents its breakdown, corrosion, and paint fading in direct sunlight. And when a vehicle stays outside for a long time, not only the outer part suffers, but also the inner part (plastic parts crack from the heat and fade under the sun, the upholstery dries out). Therefore, owners of private houses always try to build a garage on the site. And to make it as comfortable to use as possible, it is supplemented with a canopy and utility unit.
Attention : household the building is intended for storing inventory, tools and equipment that are not used very often in everyday life.
It is worth building a garage shed on the site because this way you will have a convenient place to store your car, and additional space to place all the tools, equipment, and spare parts. This way, you will always have order in both the garage and the shed, since all things will have their own personal place.
A garage with a canopy has its own advantages. If the building itself already exists, attaching a roof to it is quite easy and simple. To do this you need to decide:
- with its design . All canopies differ in dimensions, materials of manufacture, shapes, types of structures;
- location. A canopy can be built directly above the entrance to the garage, at its rear or side wall. Here it is important to proceed from the characteristics of the site and your personal preferences. A roof directly above the entrance to the premises will prevent the gate from being covered with snow in winter. You can also park your vehicle under the canopy during the day, so as not to constantly open and close the gate. But the location of the canopy on the side or near the side wall makes it possible to use it as a veranda and a full-fledged recreation area.
Construction of a garage, 5x8.5 m (August-September 2018)
Dmitrovsky district, Vekshino
Foundation - monolith
Basement - concrete blocks
The walls are made of aerated concrete blocks with a monolithic belt.
The rafter system is wooden.
The roof is metal tile.
Disadvantages and advantages of the structure
The advantages of building a garage with household items. The block should include:
- the ability to maintain perfect order in the car room and availability of space for equipment;
- aesthetics. Most people build real architectural works, adding not only sheds, but also bathhouses, saunas, and gazebos for relaxation to the car storage space;
- saving free space on the site. Building under one roof is not only beneficial financially, but also allows you to locate the necessary buildings even on small plots.
The only drawback of combining several separate buildings with a garage is the increased fire danger. But, if everything is done correctly and the project of the future construction is carefully thought out, then this risk can be significantly reduced.
Inspection hole
This is an optional, but very convenient element of the garage. Arranging a viewing hole may present certain difficulties. So, in an area where water occurs at a depth of more than 2.5 meters, everything can be done easily and quickly. But if the water flows higher, then the inspection hole must be provided with a drainage system.
- First, a hole is dug for the hole. This takes into account the desired depth of the finished pit, as well as the thickness of the drainage, waterproofing, sand cushion and finishing screed.
- A layer of gravel (100 mm) is poured into the bottom of the hole and compacted.
- A layer of sand (50 mm) is placed on top and compacted too.
- A trench is dug along the perimeter of the finished pit for drainage.
- Then geotextiles are laid with overlaps of 80 cm on each side.
- Next, a layer of gravel is poured into the trench and a drainage pipe is laid with a slight slope.
- The pipes are covered with gravel and covered with geotextiles.
- The floor of the pit is covered with clay.
- Lay waterproofing.
Waterproofing inspection pit Source stroyservis-74.ru
- Formwork and a reinforcing frame are installed at the bottom of the pit.
- The bottom is filled with concrete with the addition of waterproof components.
- Another layer of waterproofing is laid on the dried screed.
- The walls of the pit are also treated with clay.
- The walls can be lined with brick or monolithic concrete. The second option requires formwork and reinforcement.
- The finished surfaces of the walls and floors are covered with cladding. Any option of the owner's choice will do.
- A metal frame must be laid along the perimeter of the upper edge of the finished pit.
- A safety rail is placed on top of the frame to prevent the car's wheels from accidentally falling into the pit.
Design Features
Before you start building a garage shed for your summer cottage, you need to choose a competent project plan for it. You can do this on the Internet, or draw a sketch by hand. If you do not know how to make such drawings, it is better to turn to qualified specialists, from whom you can order not only a project for a future building, but also turnkey construction.
A well-drafted project must indicate: dimensions, materials of manufacture, type of foundation, presence of partitions, number of entrances, location of windows and other nuances. If a car room is attached to a residential building, special attention is paid to fire protection and isolation of the main building. Architectural integrity is also taken into account in this design. That is, the garage is built from the same materials as the house and has the same design.
Important : having a drawing will significantly speed up the construction process and help calculate materials in advance.
Gate installation
Installation of a gate or frame under a gate is often carried out even before the construction of walls begins. At the place where they are installed, roofing material is first laid on the foundation in several layers. The gates are fixed with wooden blocks. In order for them to end up being built into a foam concrete wall, pieces of reinforcement must first be secured to them. They must then lie in the masonry joints of the wall, so the height of their location must be correctly calculated. The gate is fixed at the top using a beam with a metal frame.
Frame for garage doors Source www.stroytal.ru
Size calculation
A garage with a utility block and a canopy can have any size, wall thickness, ceiling height, placement and number of windows. Here it is important at the beginning of construction to think about how to lay communications, where it is more convenient to place sockets and switches, lighting fixtures. It is also important to decide in advance on the type of heating. It can be electric, gas, or you may want to heat your garage with a solid fuel boiler.
The main thing is to decide in advance on the following parameters:
- how important it is for you to have a lot of free space. A room that is too large will be inconvenient to use. For maximum comfort, it is enough to leave 1-2 m on the sides of the car;
- wall thickness. This parameter directly depends on whether the room will be additionally insulated or heated;
- the size of the utility unit. It all depends on what will be stored in it.
Construction of a garage 4.5 x 7.5 m (2015)
Volokolamsk district, near the village of Ostashevo
Photos of construction in stages - project of a garage for 1 car.
The foundation is a monolithic slab.
The walls are reinforced masonry made of foam blocks.
The roof is flexible tiles.
Frequently asked questions before construction
Most often, people face the following questions when building a garage:
- Where can I get a good project? You can draw it yourself, find a ready-made sketch on the Internet, or order it from professionals.
- What materials are best to use to build a garage? Brick is considered the most ideal option. More economical - foam block. You can also build a place to store a car from wood and even metal.
- What type of garage design with a utility block is the most convenient to use? Most people choose spacious buildings, complemented by an inspection hole, a basement, or a cellar.
Construction of a garage for one car 6x7 m (2018)
Solnechnogorsk district, Esipovo
Foundation - monolithic slab.
The base is made of solid concrete blocks.
The walls are made of aerated concrete blocks with monolithic belts.
The rafter system is wooden.
The roof is metal tile.
Construction progress in photographs:
Selection of design and construction material
When choosing the type of structure for a future building, it is important to decide in advance how many cars it will be designed for, whether there will be a parking space on the street next to it under a canopy, what size the utility will be. construction
A good choice would be to build a garage with underground space. That is, we are talking about a garage project with a basement and utility room. Only here it is worth considering that such construction will not be cheap, and a basement can only be built in areas where there is no high groundwater level.
As for the choice of construction materials, the following are suitable:
- brick . It is distinguished by strength, durability, and ease of use. Despite the high cost of the material, a building made from it will last for many years without losing its aesthetics and technical characteristics;
- foam block. Such structures are characterized by strength and reliability. This material lends itself easily to any finishing. Foam block is economical and easy to construct (due to its low weight and large size);
- tree. This material is used in frame construction, which has fast assembly times. Wood is also the most affordable material in terms of price. Just keep in mind that the wood should definitely be treated with antiseptics and fireproof impregnations. In addition, the use of wood allows you to save on external and internal finishing work, since this material is aesthetic in itself;
- metal (corrugated sheeting). This is the most budget material, characterized by high technical characteristics. The only thing is that such a building will need to be additionally insulated from the inside. You can build a garage from corrugated sheets even without a foundation, on a simple concrete foundation.
Bottom line
Families who have two cars need to build a large garage that can accommodate the vehicles. Before starting construction, you will need to decide on the size of the room. This point is especially important because the comfortable use of the garage depends on it.
It is important to calculate not only the space for cars, taking into account open doors and comfortable movement, but also to calculate additional space for personal needs: your own workshop, motorcycle, bicycle and other small vehicles, as well as storage of various items.
After determining the required area, you can begin preparatory work, choose a place to build a garage for two cars, and then begin construction. It is important to pay special attention to the design of the space, especially when it comes to a two- or three-car garage.
It will allow you to approximately calculate costs, materials and distribute construction stages.
Beautiful examples
We invite you to familiarize yourself with interesting examples of the construction of a garage with a utility block, a canopy, a veranda or a bathhouse in the photo:
In conclusion, it is worth noting that the presence of a utility room next to the garage, although not a mandatory architectural element, greatly simplifies the issue of placing tools, equipment and other things. A well-thought-out structure will be as comfortable as possible in operation, and will help vehicle owners keep clean and tidy around the car, thanks to the availability of free space for tools.
Floor
The floor in the garage should be as durable and reliable as possible. With a strip foundation, it is laid on the ground, which must be compacted well. Next, waterproofing is laid, and then layers of crushed stone, sand and gravel are poured. Each layer should have a thickness of about 100 mm.
A concrete screed is poured on top with a layer of 200 mm. In the garage, the floor can remain concrete. But it can be decorated with a durable coating. For example, the floor in a garage can be painted, covered with a special rubber-containing material or PVC tiles. But experts consider self-leveling flooring to be the most successful option.
