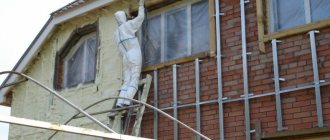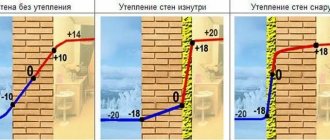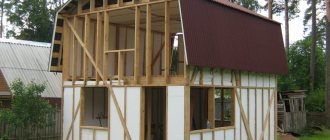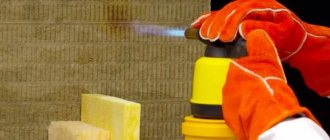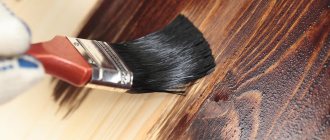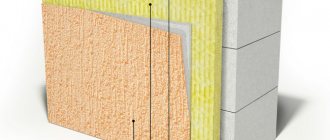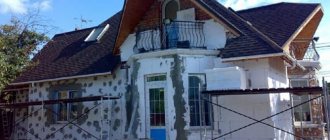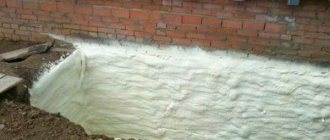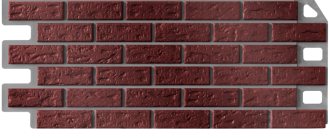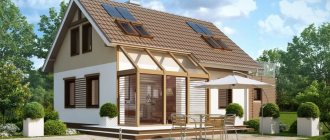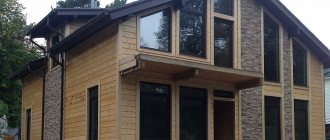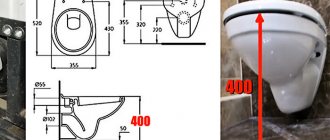External thermal insulation gives a much better effect than insulating a house from the inside. In addition to its main functions, insulation protects walls from precipitation, mechanical damage, and weathering, thereby extending the service life of the entire building. Installing insulation does not require special knowledge or skills, and most homeowners can easily cope with this task on their own. But in order to do everything as efficiently as possible, you need to know what materials are available for insulating walls outside, and how to attach them correctly.
Materials for external wall insulation
Insulation of walls outside
Why external insulation and not internal
The most understandable argument for a non-specialist sounds very convincing, although this is a secondary factor - insulation from the inside “takes away” the useful volume of residential and office premises.
Builders are guided by the standard according to which insulation must be external (SP 23-101-2004). Insulation from the inside is not directly prohibited, but it can only be carried out in exceptional cases. For example, when work on the outside cannot be carried out due to the design features or the facade “belongs” to a house that is classified as an architectural monument.
Required materials and tools
To insulate walls, you need to purchase basic and auxiliary (consumable) materials, collect (borrow from friends and acquaintances or rent from specialized companies) a set of tools and devices.
Materials you need to buy:
- basalt wool - must be purchased with a margin of 10-15%;
- vapor barrier film (type B or C);
- windproof membrane (type A or AM);
- wooden beam 50x50 mm or 50x100 mm - the width depends on the thickness of the mat;
- rail (distance strip) 20 x 50 mm for installing a counter-lattice for exterior finishing (siding, block house, imitation timber, etc.);
- metal cornices for slabs;
- primer;
- special fasteners for cotton wool (dowels with a large plastic roundel washer);
- glue “CERESIT CT190” or plaster-adhesive mixture “EK THERMEX - EK Chemical” for attaching mats to the wall and gluing reinforcing mesh;
Attention: “CERESIT CT180” is not intended for basalt wool. You can glue basalt insulation with it only at your own peril and risk.
- reinforcing fiberglass mesh;
- wood screws for mounting the counter-lattice.
In the process of work, you cannot do without the following devices and tools:
- scaffolding (rent required) or construction trestles (made independently from scrap materials). Working on stepladders or ladders is prohibited for safety reasons and is inconvenient;
- hammer drill or electric drill;
- screwdriver;
- mixer attachments for stirring glue;
- hacksaws for wood;
- hacksaws for metal or metal scissors (perfectly replaces the “grinder”);
- knife with removable blades;
- containers for preparing glue;
- notched trowel;
- hydraulic level or laser level;
- level;
- plumb line;
- beating cord;
- construction square;
- roulette;
- hammer.
Video description
The result of proper internal insulation of a house in the video:
Even such protection from the inside will not provide a 100% guarantee against the wall getting wet - water vapor will find its way into the film joints and fastening points Source domvpavlino.ru
That is, when deciding how to properly insulate a house, in the vast majority of cases, the answer will be based on clear regulatory recommendations - from the outside.
Dimensions, shape
Modern manufacturers package tepid wool in two main forms:
- Rolls or mats. The length of the product is 7-10 m, width 120 cm, thickness – 50 mm. The density of the material is quite low. This is due to the purpose of the rolls - for finishing floors, roofs, partitions and other non-load-bearing structures.
Mineral wool slabs and rolls for thermal insulation of walls Source o-cemente.info
- Plates. Standard dimensions are 120 x 60 cm, width 5-10 cm. Density is medium or high. Designed for installation in hard-to-reach places and structural elements with loads.
Good to know! The main advantage of mineral wool as insulation for wooden walls is the unhindered transmission of water vapor. This allows you to maintain the natural microclimate in the house. However, before laying the material, the wood surface must be treated with antiseptic compounds to avoid the formation of mold and fungi due to possible accumulation of dampness.
But there are exceptions! Insulation from plant materials.
Environmentally friendly insulation made from flax and hemp fibers have unique properties and, using them, you can deviate from generally accepted rules. Thermal insulation made from plant materials does not require the use of vapor barrier. Such thermal insulation can be used both internally and externally in almost any structure. If additional wall insulation is performed, then vapor barrier is not used at all. This is especially important when insulating wooden walls. This method of insulation allows you to maintain a favorable microclimate for a person in a wooden house, while significantly improving the heat-saving characteristics of the structure. If a frame house or roof is insulated with flax insulation or hemp insulation, then instead of a vapor barrier, special vapor barrier cardboard is used. Flax and hemp are natural antiseptics, they are not afraid of moisture and can remove moisture from the structure through their capillary fibers; this is their main difference from other non-organic insulation materials. Linen and hemp insulation are absolutely safe for humans, are not afraid of rodents, are durable and will last more than 70 years.
Requirements for external insulation
Despite the fact that the operating conditions outside and inside the house are strikingly different, the same materials can be used in both cases. However, when choosing insulation, preference should be given to those options that best meet the following requirements:
- increased resistance to shrinkage;
- resistance to mechanical damage;
- UV resistance;
- durability;
- ease of installation;
- resistance to insects and microorganisms.
Examples of insulation of walls made of brick and concrete
For wooden houses, the vapor permeability of the insulation is also important, because wooden walls must “breathe”. As a rule, finishing coatings for facades are designed for long-term use, and removing them every few years to replace thermal insulation that has become unusable is too troublesome and not always advisable. At the same time, if the insulation under the finishing becomes compressed, cracks, begins to rot, or is chewed off by mice, it will no longer be able to retain heat, which means it will not be possible to do without repairs. That is why it is so important that the selected material fully meets the specified criteria.
Insulation of a wooden house, diagram
Video description
Which insulation is better? Watch the test of mineral wool, polystyrene and NPE Tepofol in this video:
Tepofol
This is a new type of thermal insulation made of polyethylene foam with a heat-reflecting layer. Made from LDPE - high-density polyethylene. This raw material is widely used in the food industry, which confirms its safety. Surely you have already come across similar material. Previously, it was used in conjunction with other types of thermal insulation only as a vapor barrier. This was due to the production of small thickness - up to 10 mm. The Tepofol company has developed and patented a system of interlocking connections and has the ability to produce insulation up to 150 mm thick. Despite this possibility, in the central region for year-round use, the optimal thickness is 60-80 mm. This allows it to be used as the main thermal insulation without the use of other types of insulation. Tepofol does not absorb moisture and does not lose its properties; it is no longer necessary to use vapor barrier and wind protection. With traditional insulation technology, thermal insulation is laid between the frame. But since the thermal conductivity of wood is higher than that of any thermal insulation, in this case the frame itself will act as a cold bridge. In the case of insulation with Tepofol, the rolls are rolled out along the structure itself, after which the locking joints located on the top and bottom of the roll are soldered together with a construction hairdryer. This allows you to achieve a solid, sealed fabric, without cracks and without cold bridges, without resorting to the use of foam and sealants.
External insulation of the house Source tepofol.ru
Example of internal roof insulation Source tepofol.ru
Expanded polystyrene
Better known as "foam". To be precise, in addition to slabs, this material is also used in granular form as bulk thermal insulation.
Its thermal conductivity varies with density, but on average it is one of the lowest in its class. Thermal insulation properties are provided by a cellular structure filled with air. Its popularity is explained by its availability, ease of installation, good compressive strength, and low water absorption. That is, it is cheap, quite durable (as part of the structure) and is not afraid of water.
Polystyrene foam is considered low-flammable, and those marked PSB-S are self-extinguishing (does not support combustion). But during a fire, it emits toxic gases, and this is one of the main reasons why it cannot be used for insulation from the inside. Its second drawback is low vapor permeability, which imposes restrictions on the use of “breathable” materials when insulating walls.
Extruded polystyrene foam
Insulating the outside of a house with polystyrene foam Source makemone.ru
See also: Catalog of companies that specialize in insulating country houses.
It differs from polystyrene foam by a fundamentally different manufacturing technology, although the raw material is the same polystyrene granules. In some respects it is superior to its “relative”. It has the same percentage of water absorption (no more than 2%), on average, thermal conductivity is 20-30% lower (Table D.1 SP 23-101-2004), vapor permeability is several times lower and compressive strength is higher. Thanks to this set of qualities, it is the best material for insulating the foundation and basement, that is, the walls of the basement and the “zero” floor. The disadvantages of EPS are the same as those of polystyrene foam, and it costs more.
EPPS is usually made “colored” Source footing.ru
Stone, also known as basalt, cotton wool
This is a subtype of mineral wool, the raw materials of which are rocks of stone (most often basalt). A completely different type of thermal insulation material, the low thermal conductivity of which is ensured due to its fibrous structure and low density. It is inferior to foam plastic and EPPS in terms of thermal conductivity (on average 1.5 times higher), but unlike them, it does not burn or smolder (flammability class NG). Refers to “breathable” materials - according to the new standard this sounds like low “breathing resistance”.
Mineral wool mats for wall insulation must be “hard” Source konveyt.ru
But there are other materials for insulating a house outside, which, although used less frequently, have their own advantages.
Review of insulation materials, the most rational use of which for the walls of a house
There are several modern thermal insulation materials that are actively used in insulating buildings. All of them are characterized by a low heat transfer coefficient, low specific gravity, the ability to maintain their original shape for a long time, ease of installation and an affordable price.
Expanded polystyrene foam
Expanded polystyrene foam is sold in the form of white rectangular sheets of varying thickness. In everyday life, the name “foam plastic” has been assigned to it, although this term has a broader meaning and refers to all plastics obtained through the foaming process. It is produced in various densities, which are directly related to strength and thermal conductivity.
Foamed polystyrene foam.
The material is obtained from a mixture of liquid polystyrene with low-boiling hydrocarbons. It may contain plasticizers, flame retardants and coloring additives. When heated, polymerization of the mass occurs with intense evaporation of volatile components with the formation of interconnected porous granules.
The finished insulation is characterized by strength, good water resistance, and low flammability. The disadvantages of this material are considered to be low vapor permeability, which is why it cannot be used for thermal insulation of walls assembled from materials that easily allow vapor to pass through, and the ability to emit corrosive gases when entering a fire zone.
Extruded polystyrene foam
Extruded polystyrene foam or penoplex has a component composition similar to its foamed counterpart, but is produced using a different technology. The foaming agent here is freon or carbon dioxide, which makes it possible to avoid heating the raw material mixture with steam, but requires the process to be carried out at elevated pressure.
The structuring of the material occurs at the exit from the extrusion heads. It turns out dense, homogeneous, with closed cells measuring no more than 0.1-0.2 mm. Dyes of various colors are usually added to it.
Extruded polystyrene foam.
Penoplex is available in the form of rectangular slabs, which often have end locks.
Extruded polystyrene foam with side locks.
This design makes it possible to avoid the appearance of cold bridges during installation. The material almost does not absorb water, does not allow vapors and gases to pass through it, and retains heat well. Due to its high strength, it can be used for lining the base, and some brands are even used for floor insulation. Due to the more complex production process, extruded polystyrene foam is more expensive than foam.
Stone (basalt) wool
Rock wool is a fibrous, elastic material obtained from the melt of volcanic rocks (usually basalt). The connection between the fibers is provided by polymer resins.
Glass wool, similar in structure to it, is not used for insulation of vertical elements of buildings due to a number of operational properties:
- high shrinkage and sliding from vertical surfaces;
- relatively low thermal stability.
Basalt wool is supplied for sale in the form of flat sheets or rolled mats.
Stone wool in slabs.
Stone wool in a roll.
The material is somewhat inferior to foam plastic in terms of thermal conductivity, but it easily passes vapor through itself and does not pose a threat from a fire safety or environmental point of view. It is resistant to moisture, so with proper installation and optimal operating conditions it can last up to 50 years.
Polyurethane foam
Polyurethane foam is a relatively new thermal insulation material, its structure reminiscent of polyurethane foam. It is sprayed with a professional pneumatic tool or disposable aerosol cans are used. It has a low heat transfer coefficient, excellent adhesion to most surfaces, and the ability to seal seams and close defects.
Applying polyurethane foam to the wall.
The widespread use of this method of insulation is hampered by negative qualities:
- low load-bearing capacity does not allow the material to be used in wet facade systems;
- low transmission of vapors and gases;
- destruction under the influence of sunlight.
For these reasons, polyurethane foam can be included in sandwich panels. When insulating facades, it is used to treat the basement part of the building with the obligatory application of an external decorative layer made of durable and light-proof materials.
Thermal insulation materials - new products on the market
Additionally, you can always consider new options - they are a little more expensive, but often somewhat more effective than traditional ones.
Foamed polyurethane
A common polymer material for “household use”. Also well known as foam rubber for furniture (in the form of “soft” mats) or as polyurethane foam for sealing cracks. When insulating, it is also used in the form of slabs or sprayed insulation.
Polyurethane foam slabs have low tear-off holding properties, so they are not used in “wet façade” systems.
But this is a common thermal insulation material for making sandwich panels. The same technology underlies the production of thermal panels for facade cladding. Such a panel is a heat-insulating board with a decorative layer (clinker tiles or stone chips) already applied at the factory. Two types of insulation: polystyrene foam and polyurethane foam. In the first case, the thermal panel is two-layer, in the second – three-layer (OSB or moisture-resistant plywood is used as the supporting base). Two mounting options: on dowels/anchors (open method) or on your own hidden fastening system.
Three-layer thermal panel Source zafasad.ru
Sprayed polyurethane foam is in demand if it is necessary to create a seamless layer of thermal insulation on complex surfaces. Until recently, there was only one technology for applying such a layer - using professional installations working with a two-component composition (mixing occurs during spraying).
Spraying polyurethane foam onto the base of a house Source nauka-i-religia.ru
Now in Russia, for household use, the production of one-component polyurethane foam has been launched, which is produced in an aerosol can with a capacity of 1 liter. As the manufacturers assure (there are two competing companies), insulating 1 m2 with your own hands is much cheaper than concluding an agreement with specialized enterprises that use professional equipment. And this option for insulating a house from the outside is quite attractive if literally 2-3 cm of the thermal insulation layer is missing.
Insulation using sprayed polyurethane foam "Teplis" Source m.2gis.kz
Ecowool
Recommendations for choosing materials
To choose the right insulation, you need to take into account several more factors that may affect the quality of the work performed.
Condition of walls and foundation. If the house is old, and the foundation or brickwork is already cracked, then it is necessary to abandon heavy insulating structures. In this case, it is best to install lightweight and durable materials. It is better to attach them using special adhesives.
Architectural complexity of the building. Polystyrene foam and mineral wool are well processed and make it possible to provide reliable insulation of walls with recesses, patterns and other decorative elements.
Any type of building can be reliably insulated without extra costs. The main thing is to choose the right materials for insulation and an experienced contractor
Resistance to insects and rodents . Often, small rodents and insects, such as mice or ants, can make nests under a layer of thermal insulation.
If there is such a problem on the site, then it would be advisable to carry out insulation using bulk materials. Expanded clay is good because it does not attract animals.
It is also necessary to take into account other factors, such as the price of insulation, features of its installation, wall material, impact on the environment, fire resistance, etc.
If you plan to install a thermal insulation system from the inside of the house, it is worth reading the following article, which details the materials and methods of their use.
The better way to insulate a house from the outside - standards for the number of layers
If you follow the regulatory documents, there are two options for how to insulate a house from the outside in terms of the number of structural and thermal insulation layers: two-layer and three-layer. Moreover, in the second case, the external paneling or plaster is not considered an independent layer, although their thermal insulation properties are taken into account. In three-layer walls, the outer (third) layer is the structural material.
Brick cladding with insulation Source pinterest.ru
In addition to this classification, there is also a division based on the presence of a ventilated and non-ventilated layer.
Total: four recommended types of technical solutions for thermal protection of walls. The standards already indicate insulation options depending on the wall materials and thermal insulation:
- brickwork, reinforced concrete (with flexible connections), expanded clay concrete - all types of solutions;
- wooden houses - enclosing structures with two-layer, three-layer walls and a ventilated air gap;
- frame houses with thin-sheet cladding - three-layer walls with thermal insulation in the middle, as well as with a ventilated and unventilated air gap;
- cellular concrete blocks - two-layer walls with brick cladding, as well as with a ventilated or non-ventilated layer.
In practice, for insulating low-rise buildings, such a variety of solutions comes down to the choice between a “wet” or a curtain wall. Although, it is those recommended by the standard that are considered as thermal insulation materials - mineral wool or expanded polystyrene (EPS as an alternative).
But each case has its own preferences.
Mineral wool - what is it and where is it used?
Mineral wool became available to the average consumer more than 10-15 years ago. Since then, manufacturers have only improved its properties - by reducing the harmful effects on the environment and increasing thermal insulation characteristics. However, its main basis remains unchanged - mineral fibers in an air-structural spatial arrangement.
The material has a shapeless or granular structure with lumps, yellow, brown or green in color with an admixture of various shades. Mineral wool is produced by melting sand, glass, rocks and slag and then centrifuging the molten mass using the blow molding method (similar to the production of cotton candy).
As a result, a cotton mass is formed with three directions of fibers - horizontal, vertical and chaotic. To give the product the required strength, the fibers are impregnated with binding components - synthetic resins, bitumen and other substances. Next, the mass is formed into a form convenient for use - slabs or mats.
Structure of mineral wool Source gipsohouse.ru
Mineral wool is used not only for insulating the walls of a private house from the outside or inside, but also in a number of other cases:
- Thermal insulation of communication networks - water supply, sewerage, gas lines.
- Soundproofing of interior partitions.
- Production of sandwich panels.
- Protection against heat loss through horizontal ceilings and roofs.
- Equipment casing.
- Manufacturing of a filtration system.
- Creation of a wet and ventilated facade.
Note! Mineral wool is often used to line chimneys in attics and attic rooms for better heating and to prevent condensation accumulation. However, when heated to 300-4000C, the material undergoes destructuring with loss of properties. In the future, it will simply crumble. To avoid this, you need to choose a heat-resistant option - basalt wool.
The better way to insulate a house from the outside, depending on the wall material
For insulating a brick house, there are no restrictions when choosing technology. Different options can be considered only depending on the chosen method of finishing the facade:
- Facing brick. This is a classic three-layer wall construction with flexible ties. Even when using polystyrene foam, a ventilated air layer is provided to ventilate water vapor and prevent the wall materials from getting wet.
- Wet facade. You can use mineral wool and polystyrene foam. The first option is preferable - ceramic bricks have higher vapor permeability than foam plastic. And according to clause 8.5 of SP 23-101-2004, the arrangement of layers should facilitate the weathering of water vapor to prevent moisture accumulation.
Scheme of a “wet facade” Source deskgram.net
- Ventilated facade. With cladding with wall panels or large-format porcelain tiles on the sheathing. The insulation is traditional for all suspended facades - mineral wool.
Scheme of a ventilated facade Source sk-optimus.com.ua
Wooden houses (logs or beams) are insulated exclusively with mineral wool using curtain facade technology.
For them, you can find examples of using polystyrene foam and plaster using the “wet facade” method. In this case, a ventilated gap is created between the wall and the foam boards using spacer sheathing. Although in this case the main advantage of the “wet facade” is lost - simplicity of design and installation.
Stages of work
First of all, before insulating the walls of a house internally, it is important to know that the dew point will change - the place where moist air turns into condensation.
Consequently, if you choose the wrong material or its thickness, then such insulation can worsen the condition of the walls: mold, mildew, or destruction of the partition will appear.
It is important! In order to avoid irreparable mistakes, it is better to entrust all calculations for choosing insulation, as well as installation work, to specialists from a trusted construction company.
Before starting work on wall insulation, certain rules must be followed:
- Remove old coatings to the base of the surface, clean, remove possible formations of mold or mildew.
- Treat the wall with an antiseptic and primer solution. At the same time, give each coating a chance to dry.
- When using polystyrene foam, plaster the surfaces with the placement of beacons, which will allow for a more even plane. Allow to dry for at least two days.
- Laying the material.
- Finishing the wall.
How to calculate the thickness of insulation
If you look through SP23-101-2004 or a similar but later set of rules SP 50.13330.2012, you can see that calculating the thickness of the insulation is not so easy.
Each building is “individual”. When developing a project and approving it, such thermal calculations are made by specialists. And here a whole range of parameters are taken into account - the characteristics of the region (temperatures, length of the heating season, average number of sunny days), the type and area of glazing of the house, the thermal capacity of the floor covering, the thermal insulation of the roof and basement. Even the number of metal connections between the wall and the cladding matters.
But if the owner of a previously built house decides to insulate it (and the new standards introduced in 2003 are much stricter than the old ones), then he will have to choose between three parameters of the “standard thickness” of insulation - 50, 100 and 150 mm. And here the accuracy of calculations is not needed. There is a diagram that shows the equivalent dimensions of the thickness of different materials (in average form), the wall of which will meet the new requirements for thermal protection.
Only a house made of aerated concrete blocks with a thickness of 45 cm does not need insulation Source legkovmeste.ru
And then it’s simple. They take the thickness of a wall made of a certain material and see how much is missing from the standard. And then they calculate in proportion what thickness of the insulation layer of the outside wall of the house should be added. Taking into account that a wet façade also has a layer of plaster, and a ventilated façade has an air gap, plus the interior finishing of the façade walls, you can be sure of sufficient thermal protection.
And the issue of insulating the roof, floors and choosing good windows is decided separately.
It’s even easier to use one of the many online calculators. The figure here, of course, is approximate, but rounded up to the nearest standard insulation thickness, it will give the required result.
Features of the process of insulating a building from the outside
The materials from which the walls of permanent structures are erected can be different: brick, concrete, slag or aerated concrete blocks, wood, sandwich panels - these are just their main types.
Some of them do not require insulation at all: for example, sandwich panels. But other options need it to varying degrees.
Why do you need to insulate from the outside? Many people attribute this to the fact that if an insulating layer is installed inside a building, useful spatial volume is stolen from the interior.
This is partly true, but this is not the main reason. A critical parameter is where the dew falls.
A dew point forms on a surface where there is a temperature difference when pressure changes.
And if you install thermal insulation inside the room, it means that the walls of the building themselves will be cold, since the insulation will save heat inside the space and prevent it from reaching the enclosing structures.
Insulation from the inside is fraught with the fact that the dew point will form inside the building, most likely on the inner surface of the main wall, which is insulated with insulation
How to properly install insulation on a facade
Before installation, the facade must be prepared: cleaned of old finishes, removed dirt and dust, dismantled hanging elements of engineering systems, removed ebbs and canopies (you will still have to replace them with wider ones), remove signs, plates and façade lamps. Then the surface of the wall must be strengthened - cracks and chips must be repaired, crumbling areas must be cleaned, and a deep penetration primer must be applied.
Application of primer composition Source rmnt.ru
For reliable fastening of polystyrene foam or rigid mineral wool mats in a wet façade system, the wall surface must be as smooth as the unevenness can be smoothed out with an adhesive solution. If the height difference is up to 5 mm, the solution is applied over the entire insulation slab, with unevenness from 5 to 20 mm - along the perimeter and in the form of “cakes” on 40% of the slab surface.
The first row of slabs is mounted with emphasis on the starting bar, which also sets the horizontal level. The second and subsequent rows are placed with a vertical seam shift (at least 200 mm), leveling the surface of the insulation in the area of the joints so that the height difference is no more than 3 mm. When insulating the walls around the openings, make sure that the seams of the slabs do not intersect in their corners. Each slab is additionally secured with umbrella dowels at the rate of 5 pcs. per 1 m2.
Before applying plaster, the surface of the slabs is reinforced with fiberglass, fixed in the middle of a layer of adhesive solution with a total thickness of 5-6 mm.
The density of polystyrene foam is chosen to be 25-35 kg/m3.
Wall insulation technology
Thermal insulation of the facade can be performed in different ways, depending on the type of insulation. But for all options, a prerequisite is high-quality preparation of the base, because not a single insulation can stop the processes of destruction of wall materials. Let's consider methods of insulation with mineral wool and polystyrene foam boards, as the most popular in frequent construction.
Insulation with mineral wool
External walls are cleaned of dirt, peeling plaster or paint. Repair cracks and problem areas, and be sure to treat areas affected by fungus. There is no need to eliminate minor irregularities - the mineral wool insulation is mounted using a frame, so all defects will be hidden inside. Finally, the walls are coated with a waterproof primer with antiseptic properties so that mold does not develop under the layer of thermal insulation.
Step 1. The beams for the frame are cut to the required length, treated on all sides with antiseptic impregnation and dried in air.
Advice. The cross-section of the beams should be selected taking into account the thickness of the heat-insulating layer. That is, if slabs with a thickness of 50 mm are laid in one row, the thickness of the frame should be 5-6 cm, with a two-layer laying - no less than 11 cm. In the first case, a beam with a section of 50x50 mm is suitable for the racks, in the second - a board 40x110 mm installed on the edge.
Step 2. Markings are made on the walls for the frame guides strictly according to the level, holes are drilled for fasteners and the beams are installed. The distance between the posts should be 10-15 mm less than the width of the insulation board. During the installation process, the location of the elements is controlled at the building level; if necessary, wooden supports are used under the beams so that all the racks are in the same plane.
The pitch of the sheathing corresponds to the width of the insulation
Step 3 . The insulation is inserted into the cells of the frame. To do this, the plates are slightly squeezed along the edges, pressed between the racks and released. The material expands on its own and tightly fills the space. The insulation must be inserted so that there are no gaps between the plates.
Unpacking mineral wool
Cutting mineral wool
Laying mineral wool slabs in two layers
Step 4. After filling all the cells on top, the insulation must be covered with a windproof, moisture-proof membrane. The membrane is laid with the marked side out, the canvases are positioned horizontally, starting from the bottom. A construction stapler is used to fix the membrane. The top sheet is overlapped by 8-10 cm, and it is recommended to glue the joints with tape.
Membrane fixation
Step 5 . Wooden counter battens 30-40 mm thick are stuffed on top of the membrane to provide an air gap. If this is not done, condensation will accumulate on the insulation, the moisture will saturate the wooden frame and the structure will quickly become unusable.
Fastening counter battens
After this, all that remains is to install the finishing coating, for example, siding or corrugated sheeting. The finishing must completely cover the thermal insulation layer so that precipitation does not fall on the slabs. Only under such conditions will the material last long and effectively.
The last step is decorative finishing of the facade
Insulation with polystyrene foam
This method of insulation is noticeably different from the previous one. First, the base must be leveled so that the material fits snugly to the surface. Secondly, installation is carried out without sheathing; the slabs are attached with glue and mushroom dowels.
Step 1. The prepared walls are covered with a primer with quartz sand, for example, Betokontakt. If the base is porous, the primer is applied in 2 layers.
Step 2. Determine the lower limit of thermal insulation and draw a horizontal line along the perimeter of the house. Drill holes for dowels according to the markings in increments of 20-30 cm and secure the starting strip.
The plank is secured with dowels
Starting bar fixed
Step 3. To fix the insulation you will need special glue. You can use mounting adhesive in cylinders, for example, TYTAN STYRO 753, or a dry adhesive mixture (Ceresit CT 83). The mixture is diluted in clean water according to the manufacturer’s instructions, mixed until smooth with a mixer at low speed.
Preparing glue for foam plastic
Take the first sheet, apply glue on the back side in a continuous strip around the perimeter and in the center. Next, apply the insulation to the wall, resting the bottom edge on the starting profile, check the location with a level, and press it firmly to the base.
Applying glue
Step 4. Secure the entire row, tightly joining the sheets together. The next row begins with half a sheet to offset the vertical seams. Excess glue that appears at the joints is carefully removed with a spatula.
Installation of foam boards
Filling gaps with foam
Surface grinding
Step 5. When the glue has hardened, each sheet must be secured with disc dowels. To do this, carefully drill holes in the wall through the insulation, insert dowels and carefully hammer them in with a hammer. One sheet requires 5 fasteners - in each corner and in the center.
Fixing slabs with dowels
Step 6. Next, mix the adhesive solution, apply a continuous layer to the insulation, lay a fiberglass reinforcing mesh on top and embed it in the solution. Openings and corners are additionally reinforced with corner profiles.
The photo shows the fastening of corners and strengthening of openings before plastering work
Fixing the mesh
When the solution has dried, the surface is sanded, dusted and plastered with a thin layer. Now all that remains is to paint the facade or apply decorative plaster.
Painting applied decorative plaster
Video description
Visually about mineral wool insulation in the video:
Attention. In the “wet facade” system, the insulation is installed in only one (!) layer. A vertical surface made of two layers of “soft” slabs loaded with plaster behaves unpredictably, especially with changes in temperature and humidity conditions. Do not be fooled by arguments that the second layer of slabs overlaps the seams of the first and eliminates “cold bridges”.
The ventilated facade uses rigid mineral wool mats with a density of 80 kg/m3. If the surface of the mats is not laminated, then after attaching them to the sheathing, the surface is covered with either fiberglass or a vapor-permeable membrane.
The spacing of the lathing is chosen 2-3 cm less than the width of the mats. In addition to fastening to the sheathing, the insulation is additionally fixed to the wall with umbrella dowels.
The size of the air gap between the insulation and the cladding should be in the range of 60-150 mm.
Important. The size of 40 mm is standardized for non-ventilated air spaces.
To ventilate the layer in the cladding, inlet openings are installed in the base area and outlet openings are installed under the roof eaves. The total area of the holes must be at least 75 cm2 per 20 m2 of wall.
Ventilation grilles in the wall Source tproekt.com
Varieties
Thermal insulation wool is classified according to the raw materials used in production into the following 3 types:
- Stone.
- Slag.
- Glass.
Let's look at their features in more detail.
The principle of insulating a wall from the outside with stone wool Source fasadec.ru
Stone
Stone or basalt wool is made from rocks of volcanic origin - mainly granite, porphyrite and basalt. Due to the fine-grained nature of the raw materials, the fibers during production are very thin (about 1-3 microns) and long - up to 50 mm. Such structural features determine a number of the following positive properties of the material:
- Resistance to aggressive environments.
- Preservation of structure when heated to 1000°C.
- High levels of elasticity, strength, flexibility, porosity.
- Attenuation of sound air and shock sound vibrations.
- Applicability for interior decoration.
- Possibility of installation under plaster.
- 50 years of service.
- Hygroscopicity – no more than 1%.
Stone mineral wool for insulating house walls is not without its drawbacks. First of all, they are associated with the highest price among analogues and reduced heat resistance (for polymer-based varieties).
Insulating the attic from the inside with stone wool Source recn.ru
Slag
The production of the slag type of heat-insulating material is based on waste from metallurgical production. In this case, the average parameters of the fibers are as follows: length 15-16 mm, diameter - 5-12 µm. Since the material cannot withstand a large number of temperature change cycles and contains harmful acidic components, it is not used for finishing residential premises, but mainly for outbuildings.
Against the background of the general advantages characteristic of this type of thermal material, slag wool has a fair number of disadvantages:
- The minimum heat resistance is only 300°C.
- High hygroscopicity.
- Manifestation of causticity during styling.
- Presence of harmful components in the composition.
- Reaction with metal surfaces.
However, slag wool is an inexpensive insulation option with good durability, sound insulation and the ability to be easily installed in hard-to-reach places.
Mineral wool is suitable for insulating the external walls of any building Source stroy-podskazka.ru
See also: https://m-strana.ru/brands/uteplenie-domov/
Glass
Glass wool is made primarily from glass mass with the addition of limestone, soda and dolomite. The length of the fibers of the material can reach 5 cm. Among its main advantages are:
- Heat resistance up to 450°C.
- High elasticity, vibration resistance and impact noise resistance.
- Chemical resistance.
- Versatility in use.
However, insulation with glass mineral wool has a number of limitations. It has a high water absorption coefficient, insufficient heat resistance and is caustic during installation.
On a note! Mineral wool in rolls is always characterized by a minimum density. This is due to the fact that the material itself is very fragile, and with a high density value it would simply break when trying to roll it.
Summary
Each material is quite suitable for insulating a block house from the outside. It is necessary to choose among them after carefully studying the advantages/disadvantages, as well as the operating conditions of the house.
If choosing insulation on your own is too difficult, you can always seek help from professionals who will recommend the best option for your home. For example, Render House specialists will not only provide detailed advice on the types of insulation and help you make a choice, but will also build a turnkey house for you according to a standard or individual project.
