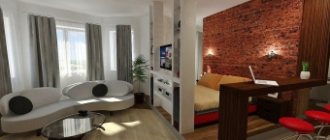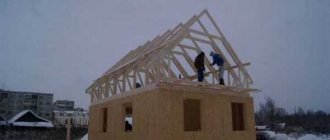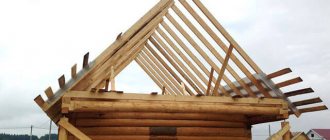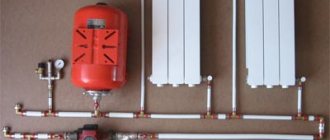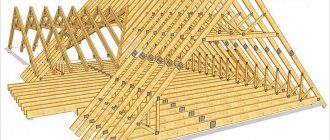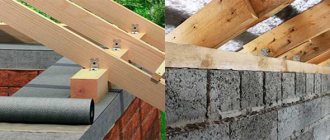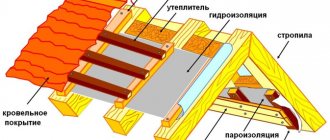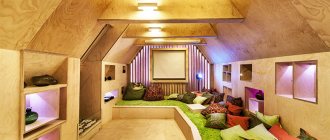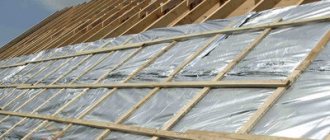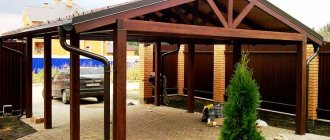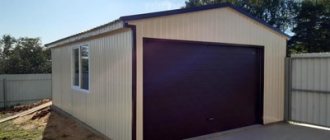A modern attic is a room with sloping or partially sloping walls, and sometimes even a ceiling. Thanks to the presence of an attic, heat loss in the house is significantly reduced, and any living space cannot be superfluous. Thus, the attic usually serves as a wonderful guest room, library, workshop, study and spacious dressing room.
Moreover, the design of a gable mansard roof can be either classic, with straight slopes, or its separate type - broken, more convenient and modern. And each option has its own advantages!
Types of mansard gable roof
You will be surprised, but the concept of a gable roof can hide amazing discoveries in the form of an offset center, different angles and other architectural tricks. The potential is enormous, while, for example, pitched and hipped roofs are least suitable for furnishing an attic.
Generally speaking, there are only two main types of gable mansard roofs:
Option #1 - attic under a classic gable roof
Here is the simplest example of a mansard roof design. Thus, the lower part of the slope, presented in the form of right triangles, is fixed along the load-bearing walls. They are assembled like layered rafters and additionally tied with contractions. Moreover, one of the sides is the future frame for the walls of the attic room and, at the same time, a support post. And the upper part of the roof is connected by hanging rafters using a tie.
In general, a conventional gable attic roof with gables is also suitable for constructing an attic space. Then what is the structural difference between a regular gable roof and a sloping gable roof, which is also called a mansard roof? The fact is that when calculating and designing a rafter system, it is customary to first take into account the following parameters:
- Weight of roofing material.
- Weight of the rafter system.
- Climatic features of the area.
But when designing an attic roof there are five of these points:
- Weight of roofing material.
- Weight of the rafter system.
- Wind and snow load of the area.
- Weight of materials included in the roofing pie: heat, hydro and vapor barrier.
- The weight of all elements of the attic interior decoration.
So decide!
Option #2 - attic under a sloping gable roof
A sloping roof is a sloping roof consisting of two main parts - a steep upper one and a flatter lower one. Moreover, the lower part can even be at an angle of 90°.
A broken gable roof is built precisely in order to place an attic under it. If we talk about geometry, the broken roof is based on rectangles, above them there are triangles and two more right-angled triangles on each side. The attic under such a roof is spacious, with a high ceiling and comfortable geometry.
The construction of such a roof also does not present any difficulties:
- First, we place the frame support posts on the floor beams of the house.
- We lay the purlins on the racks so that they are parallel to the walls.
- We mount the upper part of the structure – hanging rafters – onto the finished frame.
Although, there are some features:
Option #3 - attic under the roof with remote consoles
Another popular option for a mansard roof is a roof with remote consoles. If the floor beam is carried beyond the load-bearing wall, then the rafter leg should already be supported on it, the beam, and not the support beam, and the rafters must be reinforced with struts. Why all this trouble? The living space of the attic increases significantly!
Option #4 - the attic does not cover the entire width of the roof
The roof is usually located across the entire width of the building, but not always. Often such a roof is made only on one side of the longitudinal axis, and the other side is covered with a steeper pitched roof. This is called an asymmetrical roof.
And if the walls of the attic repeat the slopes of such a roof, such an interior is considered original. True, for some people it is psychologically more comfortable when the room is a room, with its own strict geometry and without slopes.
My experience
When building the attic, I chose a sloping roof. For the installation of the rafter system, pine beams with a section of 50x100 mm were purchased. The pitch between the rafter legs is 90 cm, the longest span is 3 meters. The roof slope angle is 30 degrees for the upper slopes and 60 for the lower ones.
Dark corners of the attic. The bed and racks are made of 100x50 mm timber.
The sheathing for the roofing material (corrugated sheet) is assembled from unedged boards 25 mm thick. Precisely from unedged - simply because its price is lower, and the appearance when laid under the roof does not matter at all. The sheathing pitch is 25 cm.
The crossbar tightens the upper rafters approximately in the middle of their length. The suspended ceiling made of gypsum plasterboard is assembled on ceiling profiles attached to the rafters and crossbars with direct hangers.
Due to the high location of the crossbar, the ceiling has sloping sections. The height of the attic in the center is 2.6 meters, at the bottom of the inclined section of the ceiling - 1.9 m.
The design of the rafter system has proven its strength: for four seasons it successfully withstands the strongest winds typical of Sevastopol winters.
Important features of such a building
The peculiarity of the attic roof design is that such a rafter system is made of rafters and racks, which are cut at the fracture points of the slopes at a certain angle. Yes, the whole difficulty is only in the connections! And all you need is to accurately determine the angle of inclination of the upper part of the roof, correctly calculating the future loads on the roof and the height of the attic ceiling.
It is extremely important that the entire attic roof, including the internal rafter system, be as lightweight as possible. Why is that? Because the attic, as a living space, will still be insulated and finished from the inside, there will still be furniture standing, people (and more than one) walking around. Also keep in mind that modern attics are equipped with all the necessary utilities: ventilation, heating, electricity, air conditioning and even sometimes exhaust hood.
All this is a considerable additional load on the entire house, and in particular on the foundation. Therefore, try to at least make the roof itself light, but durable. And the easiest way to save is on roofing. The simplest option is this:
The rafter system of an attic roof is usually constructed according to the principle of hanging rafters. These rafters do not have middle supports, and therefore form a single internal space under the roof without unnecessary supports. That is why the system of hanging rafters is also called non-running.
How does this happen? Hanging rafters rest on each other and on the outer walls. A so-called expansion force is created, because the rafters are constantly trying to move apart in different directions. But they are firmly held by tie beams (they are also called crossbars) at the base, which simultaneously serve as floor beams for the attic, and for such a roof these tie bars are installed a little higher than that of the future unused attic.
But the attic under a sloping roof always turns out to be more spacious, therefore, with a span of 6 m, the roof trusses are additionally supported with braces and racks for purlins. This is important to do so that the lower parts of the rafter legs do not exceed 4.5 m in length.
Nodes
How to install rafter system connections with your own hands? At your service is a description of how to install the main components.
Attaching the Mauerlat to the walls
Mauelllat is made from timber with a section of 100x100 - 150x150 mm. The timber must be treated with an antiseptic. The walls underneath are waterproofed to prevent capillary suction of water from the wood; Usually the role of waterproofing is performed by a couple of layers of roofing felt.
To fasten the Mauerlat, anchor pins are usually used, installed when pouring the armored belt around the perimeter of the wall. Holes are drilled in the beam for them, and after laying, the beam is attracted to the reinforced belt with nuts and wide washers.
Anchor studs under the Mauerlat are installed when pouring the armored belt.
The Mauerlat is secured with nuts and wide washers.
Attaching the rafters to the mauerlat
To maximize the rigidity of the connection between the rafter legs and the Mauerlat, a cutout is usually made in them by a third of the rafter width. For fastening the following can be used:
Steel staples. They are driven into both beams on both sides;
Fastening the rafter legs with brackets.
Galvanized corners. They are attached to both beams with several self-tapping screws with a length of at least 2/3 of the rafter thickness.
Galvanized overlays provide a strong and durable connection.
Each connection between rafters and floor beams is reinforced on both sides with galvanized plates.
Attaching the crossbar to the rafters
The connection of the crossbar with the rafters of a gable or sloping roof experiences the heaviest loads in winter, when there is snow on the roof. A simple instruction will help you make it as strong as possible: the crossbar is connected to the rafter with an overlay and attached to it with a pair of bolts with nuts and wide caps through pre-drilled holes.
The connection of the rafter leg with the crossbar is temporarily fixed with self-tapping screws, then tightened with a bolt.
Heat, hydro and vapor barrier
An attic roof differs from a regular one primarily in that it has an attic, but it is only a small under-roof space between the covering and the internal thermal insulation. Moreover, it is necessary to thermally insulate an attic gable roof. After all, now this is a used living space, and where people live, there is always water vapor. They come out of a person's breath, a cup of coffee, ironing and for many other reasons. And in combination with the warmth of the living space, this is far from the best option for any roofing.
Further, the rising warm moist air heats the roofing so that in winter the snow easily melts on it. And melt water begins to flow not only into all the cracks and cracks, making its way inside, but also rolls down along the roof itself - to the colder eaves, where the snow has not melted at all. There it freezes again, finding itself without a warm attic below, and ice forms.
Consequences: clogged and destroyed gutters, huge icicles and snow constantly falling on your head. That is why, since you are planning a residential attic, include its insulation work in the project: heat, hydro- and vapor barrier. Moreover, all this needs to be thought through carefully: the attic roof quickly loses its heat due to the large area of contact with the environment. Therefore, it is important to create one continuous insulating circuit around the entire perimeter.
Restroom
Each owner equips the rest room according to his own taste and desires. Here are a few options that would be an ideal place to relax in the attic:
Billiards. The design of such a room is very simple to organize; you just need to install a billiard table in the center of the room, along the walls with chairs or sofas. In this case, wicker sofas are suitable. Also, do not forget about lighting, which is best installed above the billiard table.
Billiards
For those who love cinema, there is an option to make a mini-cinema in the attic. It is better to place the screen opposite the light source and, accordingly, a sofa or armchairs with a table.
Attic space for a company
Mini cinema
Recreation room in the attic
You can also arrange a bar in the attic. To do this, just place a bar counter along the wall, above which the required number of lamps is mounted and a refrigerator is installed.
IMPORTANT!
In any of the options for arranging a room in the attic, competent preliminary planning of the room will allow you to do this accurately, comfortably and quickly.
Artist's lounge
Proper room planning
Choosing a roofing covering
There are subtleties in choosing roofing material for such a roof. So, soundproofing qualities are important here. After all, constant noise and periodic rumble from raindrops can bring a lot of discomfort.
The roof covering should be as light as possible, because the attic roof itself and with its internal filling already puts a lot of pressure on the foundation.
Read more about the choice of coatings in this article.
“Correct” roof windows
Dormer windows, in turn, add a little complexity - you can’t do without them. In the case of a broken attic roof, everything is simpler; the windows are made straight and do not particularly interfere with construction. But for a classic gable roof they will have to be built inclined, which causes a lot of trouble.
Dormer windows are good because the light from them spreads evenly throughout the room and there are no blind side compartments. Depending on the shape of the roof itself, these can be straight, inclined, or in combination.
Materials for the manufacture of the rafter system
For the construction of a rafter system, the number of materials used in the work is limited. You can choose between metal and wood, or combine both types of raw materials. Reinforced concrete structures are also found, but they are not used in the construction of country houses. Most developers prefer natural wood. It is easier to work with and is an environmentally friendly product.
Wooden rafters can easily be called a classic look. For their production, solid logs, boards, and laminated veneer lumber are used.
When choosing, it is advisable to pay attention to the quality of the wood, as well as to ensure that coniferous trees are cut down in winter and deciduous trees in summer. Experts recommend purchasing the following types: larch, oak, pine, spruce
The first two types are the most durable, but difficult to process.
A very important point is the grade of wood. For the mauerlat, plank, and ridge girder, it is best to use oak or larch of the highest quality. Rafter legs and racks can be made from coniferous varieties, both first and second grade, and even third grade is suitable for struts. When calculating building materials for a standard system, 75% is usually allocated for first-grade wood, 25% for second-grade wood.
Metal is also used to build a private structure. Most often they resort to it when it is necessary to organize an overlap of 10 meters in length. In this case, the wooden beam is replaced with a profile pipe. The elements are connected by welding. There are combined options when the bed, mauerlat, ridge girder, racks are made of metal, all other parts are made of wood.
How to convert a regular roof into a mansard one?
Often an existing gable roof is converted into a mansard roof. This is because even at the construction stage they decided to save money and complete the treasured under-roof dwelling over time. Moreover, many people actually do this and everything works out.
Let’s put it this way: it’s still better to design an attic roof at the foundation design stage; it’s both technologically sound and more reliable, even if you won’t be insulating and finishing it this season. But since we decided to remake an already finished gable, this is possible. For example, there is no other option if you purchased a ready-made house.
So, when remodeling, first of all, calculate the weight of the future attic roof and the load-bearing capacity of the existing foundation. In simple terms, you need to make sure that the foundation was built with reserve and is ready to support a little more weight than it currently has.
The second step is to invite a specialist to look at the attic floor. Is it designed for furniture to stand on and people to walk on? And the fact that you step into the attic without fear does not mean anything. Most types of roofing are also designed for the human foot to step on from time to time - repairs need to be done, but not constantly. Is everything calculated and can we start construction work? Then let's move on.
The most important task before you now is to decide whether you will change the shape of the roof. Yes, sometimes you have to raise the slopes and make a broken roof from a classic gable roof. This process is labor-intensive, but everything is feasible. They reinforce a standard pitched roof with the help of triangular trusses, which are convenient to attach both to the roof and as separate elements.
And, the most crucial moment of reconstruction is the redistribution of the load. So, beams and rafters are reinforced with overlays, which are connected by racks. Then, tie rods are attached to the struts and reinforced rafters. And if the load from the roof is dispersed on the floor beams (this often happens when the trusses are located at small intervals), then all these changes will help change the direction of the load of the entire roof.
That's why it makes sense to plan the attic in advance, even if there is no money for its implementation: at this stage, waterproofing will be enough.
Children's room
The easiest way is to arrange a children's room in the attic, using environmentally friendly and harmless materials.
To make the room both beautiful and practical, you should consider some points:
In addition to the fact that the materials from which the furniture is made must be environmentally friendly, the furniture design should not have sharp corners and be firmly attached.
Children's room without sharp corners
You can strengthen the floor with a soft carpet or any other covering you like.
Reinforcing the floor with carpet
It is better to choose two-tier furniture for the room; this solution will not only save space, but will also make the child’s play area very cozy. Ideal in this case would be beds with space underneath and various cabinets and tables.
Bunk bed
Lockers in the nursery
Also, don’t forget about toys that require storage space. They can be used as special tote bags, or you can come up with built-in drawers in the bed.
Toy storage areas
Open elements in the attic interior
Interestingly, in the design of modern mansard roofs there are also open elements: beams, parts of internal rafters and similar elements. All this effectively fits into the chosen interior style, and during construction you don’t need to worry about anything being left in sight after finishing.
What kind of interior? Firstly, we are talking about a style such as French Provence. It welcomes bare wooden beams with a combination of soft white ceiling and walls, natural fabrics in small flowers and the same eco-friendly wooden furniture in dark tones. In fashion these days! And even a huge beam in the middle of the attic cannot damage this style. After all, as you remember, it was the French architect who came up with the idea of using the under-roof space as a living space, and therefore such constructive details combine quite harmoniously with the Provençal style, and sometimes also act as the main style accents.
The second no less popular style is high-tech. This is where you can and should safely display any elements of a rafter system made of metal. The main thing is that only the metal itself should be shiny and of high quality, with the same fastening. Additionally, leave the ventilation system pipes and any other engineering elements visible if they look aesthetically pleasing enough. After all, this interior style is technical. Who likes this? For today's teenagers, programmers and any young people who are already disgusted by cloying classics in interiors or boring, rough minimalism.
Here is a short excursion into the world of modern design. Don’t be surprised, but the attic that is so familiar to us has exactly the same history – initially, creative people and bohemians lived in such rooms. And partly this tradition has been preserved to this day. Therefore, if you are designing a house with an attic roof, and are worried about the presence of additional supports, beams or posts, of course, feel free to leave it, we are not talking about the living room.
But here is something that is often completely forgotten when designing an attic roof. It's a staircase! No matter how funny it may sound, it also happens that already during the construction process you have to do double work. Don't miss this moment!
Wall finishing options
What is interesting about the attic walls? The fact that behind the cladding there can be a closet or a large niche that runs along the entire room. This often gets around the situation if the roof of the attic floor is gable. Using the space near the wall is problematic due to the low ceiling height. To get out of this situation, either place a bed by the window or fence off part of the area with a false wall. And it would be unreasonable to lose significant volume, so cabinets are often installed on the sides of attics.
The walls of the attic floor can be finished with the same materials as in ordinary premises of a frame house. To begin with, they attach the sheathing made of sheet materials (to the sheathing), then putty. Afterwards you can at least paint, apply decorative plaster, or glue wallpaper. There are also faster options: covering wall panels with MDF, wood, etc. The finishing material is attached directly to the sheathing; no finishing is required. Everything is fine, but it will be impossible to change the design with a little cost - just remove it and redo everything again. So if you like to redecorate your interior frequently, this is not your option.
If the ceiling is lined with boards or clapboards, the same material can be used on the walls, or it can be combined with painted walls or decorative plaster. But with the second combination you need to be more careful: not all combinations look equally good. For example, it is better not to experiment with a Venetian - she is not at all friendly with wood, give her a perfectly smooth ceiling and no beams. Not that style.
But a wooden ceiling gets along well with brick and stone. It's a win-win combination. If there is no “natural” stone or brick, you can use decorative one. It is many times lighter than usual, easy to install, and looks no worse. There is another option: flexible stone. It is somewhat reminiscent of linoleum, but is intended for walls. It can be mounted “once or twice” and looks quite plausible.
What is also interesting about the combination of wood and stone/brick is that it is appropriate in premises of any purpose. Looks great in the hallway, bedroom. You can make the interior of the living room, but the style will be loft or Scandinavian. But there are a lot of ideas in this area, and one is better than the other. Moreover, they are all “unhackneyed”.
