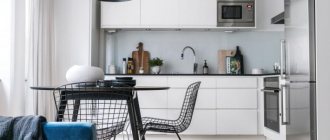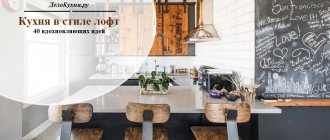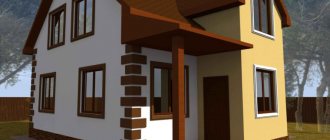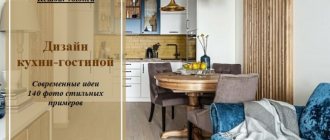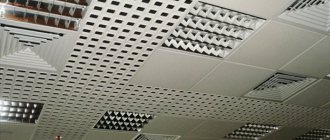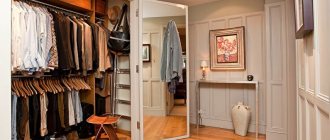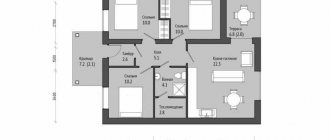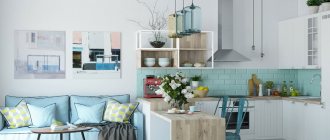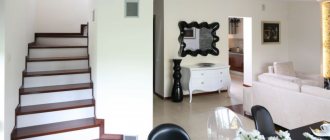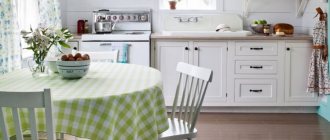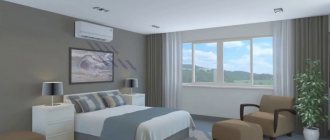Do you want to say goodbye to the frankly boring interior from the last century and make your Khrushchev “kopeck piece” truly modern? This is quite possible if you completely review the apartment plan and carry out a whole range of work to optimize the usable space.
With the right approach, even a very modest square footage will not become an insurmountable obstacle to creating comfortable housing that fully meets all modern interior standards. And the best way to get inspired to create a successful layout for a 2-room Khrushchev apartment is to study ready-made projects and photos of apartments, the owners of which have already successfully coped with all the hardships of renovation and are quietly reaping the fruits of their labors.
Differences between the Khrushchev two-room apartment and other apartments
Khrushchevkas were the first multi-storey buildings of mass construction. During the Soviet era, apartments in them were distributed almost free of charge, which solved the problem of an acute housing shortage. A small area, walk-through rooms, and inconvenient placement of doors distinguishes them from “Stalin” and other houses. There are other, no less significant drawbacks: low sound insulation, low ceilings, small hallway and kitchen, lack of a balcony on the ground floor. In the current market, such real estate is of little value.
Despite the obvious disadvantages, there are also advantages here. Each dwelling from the time of N.S. Khrushchev has storage rooms. The bathroom is usually combined, which saves space. And the design options for such rooms are endless. Why buy standard furniture and sacrifice a large bathroom, if even in a Soviet two-room apartment you can implement any ideas?
Where and how is approval for the redevelopment of an apartment carried out?
Documents for obtaining permission for redevelopment
Permission to redevelop an apartment is usually issued by the competent local government authorities of the administrative district in which the housing is located. To find out the specific location and name of this organization, the degree of its powers, you can contact the management company that services a specific house.
Any redevelopment of housing can be carried out only on the basis of an agreed and approved project
For approval, you will need to prepare a package of some documents, which are best to start collecting in advance:
- Technical or cadastral passport for the apartment.
- Documents confirming ownership.
- Redevelopment plan.
An example of a graphic plan for apartment redevelopment
- Application with a detailed description of the redevelopment. To do this, you will need a special form issued by the commission dealing with such issues. The application must contain the signatures of all residents registered in the apartment, who confirm their consent to carry out the planned construction work.
An example of an application form for redevelopment.
- Houses of series 1-510, 1-511, 1-477, 1-515 do not belong to architectural structures that are of historical value, so you will not have to contact a local organization involved in the protection of monuments to obtain a permit for reconstruction work.
- This list of documents is required for submission to the commission in any region throughout the Russian Federation. The commission should not require other, additional documents. Previously, the approval process was more complex, since members of the housing commission in each specific case could decide for themselves what documents needed to be provided to approve alterations in the apartment. Now, it seems, order has been established in this matter - everything is unified.
Terms of approval and receipt of permits
When all the documents are collected and transferred to the specified commission, work with them can last no more than one and a half months. Having submitted the package for approval, the owner of the property must receive a receipt indicating the documents submitted and the date they were accepted for work.
After the specified period has expired, the certified finished document can be received in hand within three working days, after which you can proceed to the planned redevelopment. If the commission did not approve the project, then it is worth correcting the circumstances that caused the refusal. Typically these include three points:
- An incomplete package of necessary documents has been collected.
- The project plan does not comply with the requirements established by the current rules and regulations.
- The documents were submitted to the wrong commission. To prevent such an incident from happening, and to avoid wasting time, it is recommended to find out in advance the exact location of the relevant governing body authorized to solve such problems.
If, in the opinion of the applicant, the redevelopment was denied unlawfully, then the issue is resolved in court. However, if all the documents were collected correctly, and the planned events themselves do not contradict the existing rules, the request for redevelopment will most likely not be refused.
Only having an approved permit for redevelopment in hand can you begin repair and construction work
After all redevelopment activities have been carried out, it is necessary to invite representatives of the commission to accept the work performed and verify it with the approved plan. Having carried out the audit, the appointed commission must draw up an act, after which the general package of documents, including the acceptance certificate, is submitted to the local organization involved in registration of ownership rights to real estate, which finally legitimizes all the actions taken, makes changes to the technical and cadastral passport of housing. And now, when it has been legally confirmed that all the alterations were carried out legally, the apartment, if necessary, can be freely exchanged or sold.
Finishing
Any designer will call the use of light shades an effective way to visually increase space. But this statement cannot be taken literally, otherwise the renovation in a 2-room Khrushchev house from the photo will resemble a hospital ward. The same applies to 1 and 3 room apartments. A successful combination of colors will lead to a successful renovation of the interior.
Floors
The only strict requirement for choosing flooring is the taboo on dark shades. In small homes, the floor is a background for other objects and should not attract attention. The best colors: gray, beige, milky. It is also appropriate to imitate the texture of wood or the natural material itself. Laminate, parquet boards, linoleum, carpet, tiles - any coating will effectively complement the design if the color requirements are taken into account.
Ceilings
The brighter the lighting in a small room, the better. In addition to the chandelier, spotlights located around the perimeter are recommended. The tension version will help hide all the unevenness and defects on the ceiling. A multi-level top looks no less advantageous.
Walls
Before you start finishing the walls, in 9 cases out of 10 they will have to be leveled. In panel houses, like brick houses, the difference in height or slope of different walls reaches 2-3 cm. Even if the curvature is not noticeable, it will create big problems during repair work. The surface is leveled with putty or drywall. Upon completion of preparation, the room is decorated with wallpaper, for example:
- non-woven, vinyl, acrylic with a vertical pattern;
- photo wallpaper with a city landscape or nature;
- liquid seamless wallpaper.
Have you bought an apartment in a new building? We are doing renovations!Apartment interior trends in a modern style: the most current ideas from designers (70+ photos)
- Design of a toilet in an apartment: the best ideas and useful tips (60+ photos)
The color of the walls should be in harmony with the intended design of the Khrushchev building, consisting of 2 rooms. The rule “the higher the price, the better” does not always work. Even the most expensive silk-screen printing is not suitable for every interior.
Most Popular Ideas
Of course, it is quite difficult to immediately list all the possible ideas for planning a 2-room Khrushchev house, which in one way or another will help you make its design much more interesting and attractive. However, it is quite possible to dwell on the key ones.
Studio apartment
Removing all (or even most) partitions in an apartment is a bold decision that will definitely require coordination with special services. However, the advantages of this decision significantly outweigh all possible documentary hassles: the apartment will acquire a bright, modern look, and due to the placement of two windows in a single room space, it will also be noticeably lighter.
In such a studio you can let your design imagination run free and even try to decorate a real loft.
Separation of adjacent rooms
There are two completely working and full-fledged options:
- reduce the area of the second room by moving the partition deeper - works well if the rooms are located one after another;
- completely demolish the partitions and replace them with columns, screens or any other camouflage option - relevant for Khrushchev-era buildings, where the rooms are located lengthwise.
The most popular material for the construction of new partitions is gypsum plasterboard sheets. If desired, additional sound insulation can be provided to make the environment in each functional area more comfortable.
Combined bathroom
To place all the necessary items in the bathroom and use them comfortably, you cannot do without creating a single bathroom in a Khrushchev-era building. This is a solution that suggests itself, especially since the wall separating these functional rooms is not load-bearing.
This will free your hands when choosing a bathtub for installation: you may prefer more convenient rectangular options.
However, it is still optimal to focus on shower cabins. Not even full-fledged boxes - an ordinary corner without a tray will be enough, and the water drain can be arranged through a floor drain.
Combining a living room with a kitchen
This type of layout is relevant in the case when a small kitchen is adjacent to one of two living rooms and persistently requires expansion. The load-bearing wall is not affected, so no difficulties should arise with the approval of such repairs.
An example of a real project.
And its direct embodiment.
Combining a kitchen with a balcony
And this method is good for those apartments where the kitchen has access to the balcony. The idea of destroying the partition and uniting the two zones suggests itself. Moreover, such a move significantly expands the cramped kitchen space and allows you to use some tricks to increase the free space.
For example, you can move the refrigerator to the balcony. Or decorate the dining area. Of course, first you need to think about insulating the balcony using modern materials that do not put an increased load on the supporting structure.
Niche and wardrobes in the bedroom
Due to the specific layout, it is often possible to equip a quite spacious niche in Khrushchev-era buildings for storing various things. It does not seem practical to use traditional hinged doors when space is limited. But stylish sliding compartment doors are fine. In addition, they simply look perfect in a room intended for relaxation.
Where to provide storage systems
Khrushchev must be equipped with furniture for storing all kinds of things. It is possible to make a full-fledged dressing room from a closet, even if its size is only 1 by 2 m. All free space is used - below and above. Cabinet furniture would be inappropriate here; it is better to install several open shelves, hangers, and hooks.
Leaving the space under the bed empty is irrational, as is using a deep closet without pull-out rods and a pantograph. Multifunctional furniture is the optimal solution for a small two-room apartment with an unsuccessful layout.
Necessary documentation for changing the layout
The redevelopment of a three-room Khrushchev house consists of several stages. First of all, an apartment project is created, which is ordered to specialists. This solution will avoid problems at the next stage, when the project will have to be approved by the relevant authorities. The choice of scheme for approval will depend on how complex the repair is:
- according to the sketch;
- according to the sketch, taking into account changes in capital structures;
- according to the project.
You will need to collect a package of documents; if the alteration is carried out according to a sketch, then it will also be reflected on paper. The three-room apartment is distinguished by the fact that it has a storage room, a built-in wardrobe with a mezzanine. So, before you start working on getting a comfortable, spacious, very convenient home for living, you need to get a plan for the modified project, certified by a licensed project by the relevant organization.
Lighting planning
Massive chandeliers in small rooms with low ceilings are completely out of place. As basic lighting, it is better to use soffits, sconces, and floor lamps with warm, diffused light. Auxiliary light is necessary in the work area in the kitchen, bathroom, nursery, office. Table lamps and pendant lamps can handle this task. Decorative light is not necessary, but in some interiors it serves as an effective addition.
Properly organized lighting hides flaws and highlights the advantages of a home.
How to choose the right door to your apartment?- Kitchen design in Khrushchev: useful tips for those who have a small kitchen (100+ photos)
Which laminate to choose?
Choosing a ceiling
The well-known problem of “khrushchev” is low ceilings. Such a significant flaw can be corrected only with the help of skillful design. This circumstance dictates its own design rules:
- give up bulky chandeliers, replacing them with several bright spotlights;
- Light shades create a feeling of spaciousness and additional height in the room. Avoid dark colors;
- a multi-level plasterboard structure sets the style, making the apartment visually higher;
- A glossy stretcher or mirror will help create the effect of visually increasing height;
- tension and plasterboard structures steal several centimeters of height during installation, so in particularly low rooms it is better to abandon them;
- Instead of tensile structures in the design, it is better to choose correctly selected wallpaper or paint. They create the illusion of height, a feeling of spaciousness and lightness.
How to use the balcony area
There is a balcony in all apartments from the Khrushchev era, except the first floor. Rarely used items or all sorts of rubbish are stored there. Practical housewives dry food and hang out laundry. But additional square meters can bring much more benefits: a 2-room apartment with an area of 44 square meters. m will easily become a 3-room apartment. The balcony will make an excellent office or relaxation area. The main thing is not to spare effort and money on good insulation.
Optimal furnishing options
Proper furnishing of a two-room Khrushchev apartment will ensure comfortable living, making the furnishing plan more functional. The color and shape of the furniture should be in harmony with the overall stylistic idea of the interior, corresponding to the color scheme of the decoration. Proven tips are based on basic stylistic techniques:
- minimum number of furniture elements;
- use of modular structures;
- lightweight, folding options;
- glass objects or mirror inserts;
- compact corner and hanging furniture.
Selling modern bar counters, original screens and partitions will help divide the space without weighing it down. Furniture should be as practical and functional as possible. The design and furniture design options as in the photo when combining living quarters with a kitchen, or a walk-through plan, provide for the choice of items with durable upholstery, or a surface that is resistant to moisture and various influences. Elements should be selected taking into account ease of cleaning.
Color accents and decor
To make a room seem larger, you don’t need to use exclusively light shades. The main thing is that they are a priority. Color accents will not only “revive” and decorate the room, but will also help make it more voluminous. The brightest element must be placed in the most visible place, but as far as possible from the front door. It will attract attention, creating the effect of increased space. This could be: photo wallpaper, a stylish sofa, a decorated wardrobe, etc.
Choosing an interior style
When choosing an interior design for a three-room Khrushchev apartment, functionality comes to the fore. After all, the territory is small, which means it needs to be managed wisely. Therefore, lush styles that involve abundant decoration are inappropriate here.
The best solution would be an economical, spectacular modern minimalist style. It not only looks chic, but allows you to use your home with the greatest efficiency.
Main features of minimalism:
- the general background is made in light shades;
- simple sealed design;
- mirror, glass elements that add air;
- dividing the territory into functional zones;
- instead of voluminous cabinets, compact vertical structures under the ceiling are used;
- multifunctional transformable furniture: sliding tables, wall cabinets, neat bedside tables;
- furniture is placed in the corners, freeing up the center of the room;
- lighting fixtures are camouflaged whenever possible;
- as much natural light as possible.
By looking at photos of design projects in the minimalist style, you can get a lot of useful ideas, while at the same time making sure that this style looks great.
Techniques for visually enlarging a bathroom
Unlike the kitchen, living room and bedroom, only light shades are welcome in the bathroom. For contrast, dotted color decor is allowed, but in very limited quantities. To improve the ergonomics of a room, a non-standard approach to organizing a storage system is required. Shelves above the sink, toilet and even above the door will allow you to place all the necessary little things.
Original stylistic solutions
The choice of stylistic solution for a two-room Khrushchev apartment, despite the complexity of the design, is quite large. There are a huge number of styles suitable for non-standard premises, the area of which is limited. Particularly popular for a standard area of 45 square meters is modern design in the Art Nouveau, high-tech, and minimalist styles. For lovers of oriental motifs, the Japanese style is suitable, for admirers of antiquity and classics - Provence, retro, or country.
Each style has its own characteristics and subtleties of design. Modern design is distinguished by laconicism, strict lines, and the absence of unnecessary details. The result is a bright, spacious room. Japanese style will allow you to create zoning using original accessories with oriental notes. Cozy design options in retro style, Provence, will create a homely, warm atmosphere in the “vest” layout.
Selecting furniture
Furniture of standard sizes, designed for standard apartments, is a relic of the past. Modern design of a two-room apartment of 44 sq. m requires original, stylish and bold solutions. Compactness and multifunctionality are the key qualities that wardrobes, beds, and furniture should have. Other equally important recommendations:
- put the largest objects in the farthest, dimly lit corner;
- use glossy, light, glass facades for cabinets, chests of drawers and bright rich colors for upholstered furniture;
- choose sleeping places with internal compartments for linen;
- give preference to open shelves on furniture walls and free-standing shelving.
Transformable furniture is considered the most practical. A wardrobe combined with a bed or a sofa with a desk is not inferior in functionality to its simpler counterparts, and at the same time takes up a minimum of space.
Due to limited space, Baroque, Rococo or Empire styles are rarely found in Khrushchev-era buildings.
Series 335
Five-story, rarely four or three-story houses. There are two rows of windows at the end of the building. At the entrance there are four-leaf window openings lined up in one continuous line.
To decorate the façade of the Khrushchev 335 series, small ceramic tiles of a blue or light blue hue were used.
Layout characteristics
Key Features:
- The layout of the house includes three entrances.
- There are four apartments on each floor.
- The windows of the apartments face one side of the building, with the exception of the corner housing.
- The premises have a height of 2.5 meters.
- The apartments have balconies, storage rooms and built-in wardrobes.
Khrushchev building layout plans
This Khrushchev apartment has combined bathrooms and fairly free storage rooms. The kitchen area is about 6.2 square meters. The partitions between apartments are several cm thick, so they cannot be equipped with heavy hanging shelves or kitchen cabinets.
The photo shows the 335th series of the Khrushchev house.
The photo shows a typical floor plan.
In the layout of Khrushchev apartments of this type, living rooms in one-room apartments differ in size of 18 square meters, and in two and three-room apartments - 17, 18 or 19 square meters. The storage room is located between the two bedrooms, and the combined bathroom is near the kitchen area. The balcony is attached to the living room.
Advantages and disadvantages
Positive and negative features of Khrushchev.
| Advantages | Flaws |
| All apartments above the first floor are equipped with a balcony. | Currently, Khrushchev buildings have exhausted their structural strength and are in a pre-emergency state, which makes them of little demand. |
| The presence of a ventilation unit in the bathroom. | Due to their thinness, the outer walls do not retain heat well. |
| Additional utility rooms in the form of storage rooms. | Combined bathroom and toilet. |
| Relatively decent area of apartments. | There is no elevator or garbage chute. |
Frequent mistakes in repairing a two-room Khrushchev house
When performing repairs in a two-room Khrushchev house, mistakes are inevitable. Before starting work, it is worth considering the most common ones to avoid wasting time and money.
Complex suspended ceilings
The height of ceilings in old houses usually does not exceed 2.5 m. A pile of parts in the upper part of the room will visually make them even lower. It is not recommended to make complex, multi-stage designs. “Grandma’s” large chandeliers have the same negative effect. The best alternative is a flat lampshade or built-in soffits.
Small number of sockets
In order not to make a mistake with the location of outlets, you need to think in advance where household appliances and lighting fixtures will be installed. It is better to make 1-2 points more than to face a shortage. Electrical extension cords will save the situation, but will instantly ruin the situation.
Combining the kitchen and living room in gasified houses
Combining a kitchen and a living room is one of the most popular remodeling methods. But if the house is gasified, this cannot be done. The ban is due to the minimization of human and property losses in the event of an explosion. It is prescribed at the legislative level, so it is impossible to obtain permission to demolish the wall.
Important Features
The buildings of the Khrushchev era were erected as temporary housing, therefore, they cannot boast of special convenience. Therefore, their owners often have to resort to various kinds of transformations to improve the comfort of their own home.
It should be noted that, subject to regular major repairs, buildings built during the Khrushchev era will last for many years. Therefore, it makes sense for owners to spend energy on improving living conditions through design tricks, achieving maximum comfort.
This type of housing has the following features:
- low ceiling height;
- availability of walk-through rooms;
- small apartment size;
- cramped kitchen;
- combined bathroom;
- low sound and heat insulation.
IMPORTANT! The internal partitions of Khrushchev buildings are not load-bearing, which allows them to be easily demolished during redevelopment.
Photo
Subtleties of surface design in small rooms
Finishing and design of surfaces will help not only decorate the interior, but also create the desired effect of expanding the space. The contrasting design of a white ceiling with a slight gloss and a dark floor will be the optimal solution for a small living space of 44 square meters. Raising the floor or combining different materials will organically emphasize the design and division of the room into zones.
It is better to carry out the plan for finishing work on the wall surface, starting from the ceiling itself, which will create a visual impression of the height of the plane.
Stones, liquid wallpaper, textured plaster, and stucco are used as finishing materials to decorate load-bearing walls. Selling modern textures and color variations of wallpaper makes it easy to create a beautiful design. Despite the low ceilings and non-standard floor plan, it is allowed to use tension and plasterboard ceiling structures. Organic transitions of multi-level options will help in zoning even a walk-through room. During DIY repairs, it is especially important to consider the practicality and quality of finishing materials.
How to equip a kitchen-living room with a gas stove
If you want to use a gas stove in the kitchen, there must be a tightly closing door between the kitchen and the living room. But this door can look different - arrange sliding or hinged floor-to-ceiling windows with glazing to visually increase the kitchen space.
Plastic accordion doors cannot be installed. It is believed that they do not allow the kitchen to be isolated from the living area in the event of a gas leak.
Let us show with examples which doors can be installed in a kitchen with a gas stove, and which cannot:
If a redevelopment project requires moving a gas stove to another location, this can only be done in agreement with Mosgaz and in compliance with all the rules developed by gas workers. This is possible, although it requires additional investment.
How to coordinate the transfer of a gas stove
Expert advice in a convenient format
- 103 publications
- 3,442 subscribers
Go to Instagram
Load-bearing walls in monolithic houses.
Thus, if you measured the thickness of the wall and it turned out to be less than 200 mm, then this is a partition. The opposite is unfortunately not true. If you measured a wall and its thickness was, for example, 200 mm, this does not mean that it is load-bearing, because in monolithic houses partitions can reach a thickness of 200 mm. and more (for example, from foam blocks).
If you have a monolithic new building, then the easiest way to find out comprehensive information about the load-bearing walls of your apartment is to ask the management company or sales department for a plan of your floor from the architectural section of the building project (“worksheet”):
Usually this is not difficult, and on the plan itself the internal load-bearing walls, partitions, and dimensions are clearly visible. Load-bearing walls are usually highlighted with separate shading.
If the apartment is located in a new building and its finishing has not yet been completed, then which walls are load-bearing can be determined by visual inspection. Load-bearing walls in such buildings are made of monolithic reinforced concrete, which is externally easily distinguishable from brick, foam blocks and other materials from which partitions and non-load-bearing walls are made. Also, on the load-bearing walls in such houses, holes caulked with mortar are clearly visible, which were left from the formwork ties during the construction of the wall.
