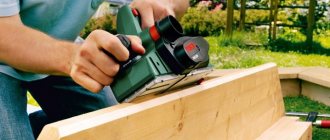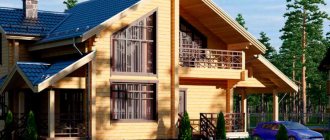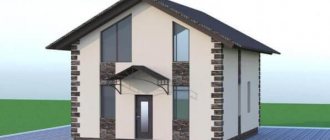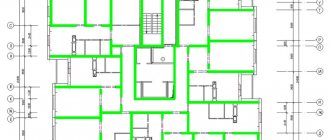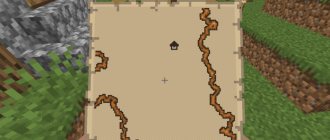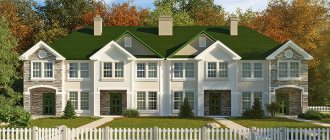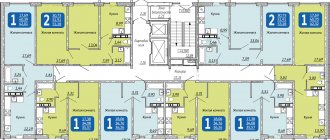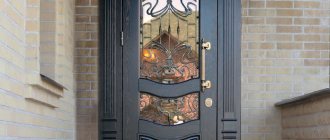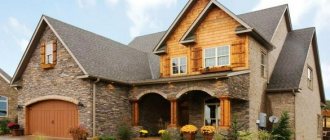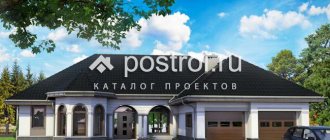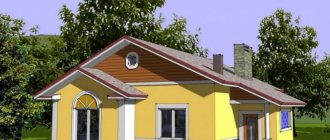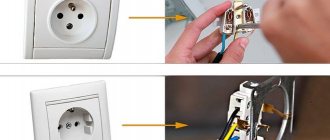Frame construction is one of the technologies for constructing low-rise buildings and buildings for various purposes. Using this technology, which is over 100 years old, you can build a full-fledged house on a lightweight foundation in just 1.5-2 months. This housing will be in no way inferior to houses built using other technologies. The person will also feel comfortable, all engineering communications will be available to him, and he can create any layout of the house. If you use construction technology with insulation, frame houses can be used even in regions with harsh climatic conditions.
Types of frame technology
To build a frame house, two technology options are used:
- classical;
- panel room
Classical
This option involves the use of walls with a multilayer structure. The frame of the houses is constructed from racks made from coniferous trees (boards 4-5 cm thick and 14-15 cm wide are used, they are placed in increments of 50-60 cm) and horizontal frames. To cover the frame, OSB boards are used, on top of which a waterproofing membrane is installed. It guarantees protection of premises from external wind currents, moisture and promotes the passage of vapors to the outside. The facade of the house is finished with bark beetle plaster, false timber, blockhouse or other facade materials.
On the inside of the house, its frame is laid with insulation (for example, basalt slabs) and covered with a vapor barrier film. Lathing and drywall are applied to the film. All utilities are located inside the wall structure.
Panel
Thermal insulating SIP panels are used as wall structures. They are a sandwich of two OSB boards, between which there is insulation made of non-combustible material. SIP panels are manufactured in production and delivered to the construction site, where they are attached to a pre-prepared wooden frame.
Expanded polystyrene is often used as insulation, which when heated can release substances harmful to humans. For this reason, such houses are not used for permanent residence. Basically, panel technology for constructing a frame house is used for the construction of non-residential temporary facilities. For civil construction, only SIP panels that use insulation that is safe for humans can be used.
What a private residential building, cottage, mansion, townhouse looks like: photo
photo of an elite cottage in the suburbs
Let's add photos of the considered types of residential premises to highlight the visual difference between them.
photo of a private residential building
photo of the cottage
photo of townhouse
photo of the mansion
The main stages of frame construction, their features
Building a frame house is a fairly quick way to get a comfortable home or a multifunctional commercial facility. In order for construction to proceed quickly and the house to last for many years, you need to adhere to certain rules when constructing the foundation of the house, its walls, and roof.
Foundation
Frame houses are fairly lightweight structures that do not carry a large load on the foundation. This speeds up the construction process and reduces its cost. The technology for constructing a frame house involves the use of three types of foundation.
- Columnar-ribbon. This foundation is made of reinforced concrete pillars (Æ250 mm) deepened by 1.3-1.5 m (the distance between adjacent pillars is 2 m), which are connected to each other with a reinforced concrete foundation tape of 300/450 mm. The bearing capacity of one pile, depending on the type of soil, is 10…16 tons/support.
- Tape. The foundation is a monolithic reinforced concrete strip of the same cross-section along its entire length, which is laid under the external and internal walls. The depth of laying the foundation strip is in the range of 1.1-1.4 m, and its width is 0.2-0.3 m. This type of foundation is used in cases where a basement or basement is planned under the house.
- Slab. This foundation is implemented in the form of a monolithic reinforced concrete slab, the thickness of which is from 0.2 to 0.3 m. The slab is installed over the entire area of the future house, it is poured onto a previously prepared sand or crushed stone bed 0.1-0.3 m thick and reinforced over the entire area. The foundation is characterized by increased reliability, which allows it to be used on all types of soil and at any depth of groundwater. This type of foundation is optimal for floating and unstable soils with a high groundwater level.
Overlap
Reinforced concrete monolithic floor. Installation of a monolithic floor on the first floor can be carried out using expanded clay hollow blocks. This material is characterized by good thermal insulation, it is chemically neutral, resistant to atmospheric influences, rodents and insects.
Wooden. Wooden floors are structures made of double beams with a cross-section of 40x200 mm, which are installed in increments of 0.4...0.6 m. The beams are made from pine treated with fire retardants and antiseptics. This structure is insulated, insulated with a layer of hydro-vapor barrier, and covered with particle boards. For reinforcement, transverse beams can be used, the installation of which is carried out along the contour of the building.
If the span length is more than 5 meters, solid pine beams are replaced with I-beams with a cross section of about 0.35...0.4 m or special floor trusses.
Bottom support and methods of attaching it
The bottom beam or frame is an element of a frame house, which is made in the form of a wooden beam attached to the foundation of the future structure. The wall structures of the house are being installed on the floor. Much attention is paid to waterproofing the deck, which should be well insulated from the concrete base and external moisture. For this purpose, hard wood is used for its production, which is intensively treated with antiseptics.
Several methods are used to attach the beam to the foundation:
- expansion anchor - the anchor allows you to securely attach heavy structures to a concrete base; it has an anti-corrosion coating, which increases its service life;
- chemical anchor – the advantage of two-component chemical anchors is their high resistance to dynamic operating loads;
- anchor mass – installation of structures using this method eliminates additional stress on the base material;
Frame
The frame is the rigid foundation of the future house, playing the role of its supporting structure. It is made from wooden vertical posts and horizontal planks. To increase the rigidity and strength of the structure, braces are used.
External and load-bearing walls are made of beams with a cross-section of about 40x150 mm; for internal walls, beams of 40x100 mm are selected, they are placed in increments of 40...60 cm. For the ceiling, beams with a cross-section of 40x180/220 mm are used (depending on the length of the span). Additionally, I-beams or floor trusses, rafters with a section of 40x160 mm or roof trusses can be used.
All structural elements of frame houses are manufactured in production with an exact fit to each other. This ensures high reliability of the structure and speeds up the assembly of the house.
To produce the frame, you need dried pine, which is processed on four sides on planing machines, and then coated several times with fire retardants and septic mixtures against insects and fungi.
Roof and interfloor trusses
A rafter truss or roof truss is a structure that consists of horizontal and vertical posts connected by metal plates. The cross-section of the support posts is calculated based on the length of the spans to be covered, the magnitude of the operating load, the dynamic impact of wind and snow masses. Rafter trusses can have different geometric shapes; they are manufactured in production and delivered to the installation site. The use of ready-made trusses speeds up the process of building a house, improves the quality and reliability of the roof.
Trusses for interfloor ceilings are wooden structures consisting of beams of a certain section with wooden framing. The connection of beams and trim elements is carried out using metal plates. Interfloor trusses, like roofing trusses, are manufactured using a production method, which guarantees their high quality, reliability and high speed of construction of frame houses.
House cladding
The outer side of the walls is sheathed using OSB particle boards, over which a windproof membrane is stretched. In order not only to protect walls from wind and external moisture, but also to maintain a normal indoor microclimate, membranes that can “breathe” are used. They can allow water vapor to pass out, eliminating its condensation inside the house. Thanks to this, normal humidity in the house is maintained and the integrity of the wooden frame is maintained throughout its entire service life.
Insulation
The key material that prevents walls from freezing and provides comfort and coziness in rooms during the cold season is insulation. The technology for constructing a frame house with insulation provides for the possibility of using two types of insulating material.
- Formaldehyde-free fiberglass-based insulation. This material does not contain formaldehyde-based binders (resins), which are dangerous to the human body. Formaldehyde-free mineral wool is characterized by high noise insulation and makes a good thermal barrier. The thermal conductivity coefficient of this insulation is 20 times lower than that of brickwork. In terms of heat resistance, 10 cm of mineral wool replaces brickwork with a thickness of almost 2 m.
- Cellulose insulation. This is another insulating material, harmless to humans, that reliably protects the premises of the house from cold and extraneous noise. In its structure, it is a loose material, which consists of 80% recycled cellulose, 12% non-volatile fire retardants and 8% antiseptics. Cellulose insulation can be used both at the construction stage of a frame house and for its additional insulation.
Interior decoration
The technology for constructing a frame house makes it possible to obtain almost ideal wall surfaces, which greatly simplifies their finishing. Considering that the walls of a frame house do not shrink, their finishing can begin immediately after completion of the construction phase.
A thermal insulation membrane is attached to the inside of the walls, which prevents excessive penetration of vapors from heated interior spaces into wall and roof structures. After the membrane, the frame is sheathed with slats and material for interior decoration is attached to them: drywall, clapboard boards, decorative panels, ceramic tiles.
Exterior decoration
The outside of the walls can be finished with different materials: siding, facing bricks, wooden cladding for a log house, fiber cement panels and other decorative materials for exterior decoration.
It is recommended to install exterior finishing according to the principle of a ventilated facade, when there is an air ventilation space between the wall and the facade finishing. The use of natural ventilation allows you to effectively remove excess moisture from the insulation, maintaining an optimal indoor microclimate in all weather conditions. The presence of air ventilation contributes to high heat transfer resistance and extends the life of the house.
Network engineering
Utilities for a frame house (electrical, heating, sewerage, water supply, ventilation) are laid inside the wall cavities. To connect electrical cables, appropriate mounting boxes are used, and the cable itself is laid in metal hoses. The heating system and water supply pipes are also placed inside special corrugated pipes and are additionally insulated. This eliminates heat loss and prevents condensation.
Roof
The roof of a frame house includes in its design inclined support beams on which the sheathing or decking is attached. On top of this structure, an external covering is installed, which is made of metal tiles, ondulin, soft or ceramic tiles. The technology for constructing a frame house provides for the possibility of installing roofs of different shapes: single- and double-slope, hipped, flat, spire-shaped, hipped.
Differences between houses by purpose
Absolutely all private buildings are divided into two main groups:
• for summer holidays;
• for year-round use.
The first category includes country houses and country houses intended for recreation in the warm season. Most often these are small and economical buildings that do not have heating or other communications.
Houses for permanent residence can be made in several versions, each of which has its own positive and negative features.
Frame technology - pros and cons
The main advantages of frame houses include:
- economical construction - the cost of building a frame house is several times cheaper than a brick one;
- high speed of construction - the use of ready-made panels, roofing and ceiling trusses allows you to build a house in just 2 months;
- high thermal insulation of the walls - this will allow you to retain heat inside the house longer and consume less energy;
- the light weight of the house eliminates the need for a massive foundation, which speeds up the process of its construction and reduces the cost;
- since the house does not shrink, interior finishing work can begin immediately after construction is completed;
- environmental friendliness of the house - for its construction, wooden blocks, boards, safe insulation and other environmentally friendly materials are used that do not cause harm to humans and the environment;
- construction can be carried out at any time of the year, even in winter.
In addition to the advantages, there are also disadvantages of frame technology:
- since a frame house is built 90% of flammable building materials, the likelihood of a fire increases; this problem is solved by using insulation that does not support combustion, as well as the use of fire retardants for processing wooden structural elements;
- fragility - it is believed that the wooden structure of a house is susceptible to rapid rotting and fungal attack; This danger can be eliminated by using special antiseptics for treating wooden elements.
Service life
A panel frame house can last about 80 years. This indicator directly depends on the quality of building materials and waterproofing of wood.
How to increase the service life?
To extend the life of such a house, you can use several features during construction :
use thicker insulation;- use antiseptics for wood treatment;
- It is good to isolate the places where the frame and foundation touch;
- give preference to moisture-proof wall finishing;
- make a reliable roof.
Also, to extend the service life, it is important to prevent rodents from entering the room.
Plot
The opportunity to go out into your own yard at any time was especially appreciated in the past year not only in Moscow, but also in the outback when we had to spend several months in self-isolation. And even without strict restrictions, the presence of a local area provides both varied outdoor recreation and space for your own hobbies. Some people set up greenhouses and experiment with vegetable gardens, some grow flowers, some make crafts, while others take up farming and get not only pleasure, but also food for the table. You can build a bathhouse on the site, install an inflatable or frame pool in the summer, realize yourself in landscape design, introduce children to caring for animals, and much more. True, from this year, fans of cooking meat dishes on an open fire have been somewhat restricted - you can build it, but you will have to fry kebabs at a distance of at least five meters from the house.
Expert advice
- When choosing a project, it should be taken into account that any architectural innovations can complicate the entire process of manufacturing panels. In addition, they lead to additional unplanned costs;
- You should choose insulation that has high thermal insulation and a long service life;
- It is advisable to choose sizes of panels whose weight allows assembly at home without the use of additional mechanization;
- Before concluding a contract for the production of panel panels, you should still familiarize yourself in detail with the work already completed by this manufacturer. It is best to drive to addresses where houses have already been built. It is also advisable to talk with the owners and find out their opinion about this manufacturer. After complete information based on reviews, it will be possible to understand whether it is worth ordering services from this particular manufacturer.
Communal payments
bezdelnik_1FORUMHOUSE Member
We have an apartment, an old-style three-ruble note that costs 8-9 thousand rubles a month. For some reason, the elevator in the payment system does not transport people, but square meters. The apartment is also littered, and not the number of registered, mysterious “maintenance”. Heating of water for hot water supply purposes is separate, the hot water itself is metered. There are many mysteries and many losses. In the house where we live now, there are only two payments - gas and electricity. Everything is fair and everything is on the counter. And we decide when to repair or service it ourselves, and the expenses are all clear.
Yes, in general, the operation of a house costs considerable sums, but the costs of utilities are an order of magnitude lower with a much larger area of the house.
Wooden houses
Houses made of timber and rounded logs are at the peak of popularity today. This is facilitated by: environmental friendliness of the material, record time for wall construction, reasonable construction costs and the spectacular appearance of the house. Wooden buildings retain heat very well inside themselves, which reduces heating costs. The interior walls of the house do not require interior finishing, which also has a positive effect on the owner’s budget.
Wooden beams are suitable for the construction of both country houses and permanent houses, so more and more often within the city there are buildings erected from this material.
Speaking about the negative qualities of wood, we should mention its susceptibility to rot and fire hazard. But subject to timely treatment with antiseptic agents, a house built from natural material will serve its owners for decades.
Russian stove
It’s hard to imagine the interior of a Slavic hut without a stove. It was used for heating rooms, cooking food, relaxing and carrying out hygiene procedures. Small steps led up, and miniature recesses were made in the walls of the oven for storing household utensils. The firebox was equipped with iron dampers.
The structure of the “heart” of the hut was unique and at the same time functional. The stove was placed in the central area of the house, on the left or right side of the entrance. It was considered the main decoration and asset of the home.
It has been scientifically proven that food cooked in the oven is the healthiest because it retains all the nutrients and vitamins. A huge number of legends and traditions are associated with the heating device.
The ancient Slavs believed that the brownie chose a place for himself on the stove. The dirty linen was never taken out of the hut; it was burned. Thus, our ancestors conserved energy within the home, which contributed to increasing the well-being of the family.
In some regions, the stove was used for bathing procedures and the treatment of serious illnesses. Ancient healers claimed that you could get rid of a serious illness by simply lying on a warm floor for a couple of hours.
Fresh air
No matter how trivial and promotional it may sound. There has been nothing to breathe in cities for a long time, and every year the environmental situation is only getting worse. Even for a relatively healthy person, it is more beneficial to inhale oxygen rather than a mixture of exhaust gases and dust, not to mention “lung patients” of all stripes and children. And today, village children are healthier than city children, although they mostly eat the same semi-finished products and are constantly hanging out with gadgets instead of outdoor games. Thanks to the high oxygen content in the air, outside the city you sleep better and wake up easier. And even if they keep “fragrant” cattle in the neighborhood or don’t bother with high-quality wastewater treatment, the air is still clean, albeit with a smell. And the voiced problems are solved by contacting local authorities.
Interior decoration
The most labor-intensive and time-consuming stage of construction is the combination of rough and finishing work in the interior of the house. Rough work includes creating the floor, installing electrical wiring, heating, plumbing and sewerage. Finishing includes plastering, puttying, painting, wallpapering, laying tiles and flooring and other work that completely completes the construction. In this article we will not describe in detail the types of interior decoration and present the materials used for this. This topic is interesting, extensive and deserves coverage in a separate publication.
Now you know about all the possible components of a house box and their features. And the specialists of our agency’s land department will help you in choosing and purchasing this property - please contact us!
Seni
In order to retain heat from the stove in the house for a long time, the Slavs preferred to separate the living area from the street. A canopy was used for this purpose. This is the room where a person enters immediately upon entering the house. In addition to preserving heat, the canopy was used to place necessary things (similar to a pantry); some organized a closet for food in the room.
To separate the hay from the living area, a high threshold was built. This prevented cold air from entering the hut. According to ancient traditions, every guest must bow when entering the house. And when entering the hut through a high threshold, it was impossible not to bow your head. Otherwise, the person bumped into the doorframe. Return to contents
Brick houses
Brick houses have been popular for many decades. Both simple square houses and buildings of more complex configurations are built from this material.
Its positive qualities include environmental friendliness, durability and fire resistance. Buildings made of brick are distinguished by their presentability and are considered very durable, capable of standing for hundreds of years. However, it is not recommended to use such material for the construction of summer buildings.
In conditions of high humidity, brick walls quickly become covered with mold, and an unpleasant odor appears in the room. It should also be taken into account that building a house made of brick is a costly and lengthy process, and if you are limited in time and money, pay attention to other types of houses.
Block buildings
Today, gas silicate, foam concrete, expanded clay concrete and wood concrete blocks are actively used in construction. Each of these options has its own characteristics, but several common qualities can be identified. These include:
1. Light weight material. During the construction of a house, a complex and expensive foundation is not required, since the walls are quite light. This same property allows you to save money on the delivery and unloading of building materials.
2. Large block sizes. Since the dimensions of the block are much larger than the parameters of the brick, the construction of walls using this material is much faster. However, when considering the types of houses, photos of which are published in this article, it should be taken into account that the large dimensions of the block do not allow the construction of buildings with complex configurations from it.
3. Low thermal conductivity. Block-type buildings do not require additional insulation.
4. Breathable properties. The porous structure of the block promotes natural air exchange and the unhindered release of moisture and steam. That is why moisture does not accumulate in the walls of such houses, and an optimal microclimate for humans is created in the room.
Traditional Russian hut today
The times when the Slavs lived in chicken houses have long since sunk into oblivion. As the people developed, the huts also changed. Of course, there are unique masterpieces from Russian craftsmen that have no analogues.
But visiting any rural settlement these days, one can note the fact that almost all the houses resemble twin brothers. It is this housing option that is the final form of the Russian hut.
Despite the external similarity, each building remains unique due to its unusual decoration. Return to contents
Restrictions
It would seem that living in your own house on your own property, you can do almost anything, but in reality, almost every step is supervised. Just like in an apartment, you can’t make noise after eleven o’clock, you need to get permission for reconstruction, you can burn garbage only in a specially designated place, and it’s very advisable to wait so that it doesn’t smoke towards your neighbors. You will have to pay taxes for capital outbuildings on a foundation, and failure to include them in the cadastre may result in a fine if discovered. If the house is on a plot in a garden association, then even the height of the fence and the material from which it can be made are regulated by building rules. And any deviations from them are either in agreement with the neighbors, or in agreement with all members and the board. It is necessary to monitor the condition of not only the site, but also the several meters of land adjacent to it along the entire perimeter. If hogweed grows, you may be fined; if garbage accumulates or fire-hazardous dead wood remains, they may be fined; Even if the snow is not removed in winter, a fine is also possible.
Men's corner (Konik)
It was located on the right side of the entrance. A wide bench was placed here, fenced with wooden boards. They were carved in the shape of a horse's head, hence the unusual name for the male corner.
Under the bench the guys placed tools used for repairs or other work. In the “konik”, men wove baskets, created beautiful things from wicker, patched shoes and repaired utensils.
All the guests sat down on the bench located in the corner, even those who looked into the house for a couple of minutes. Here the man slept and rested in his free time.
