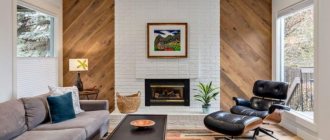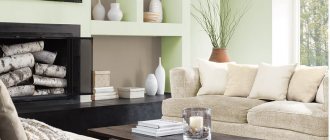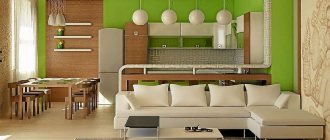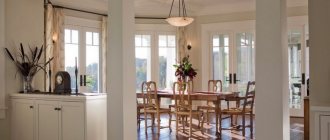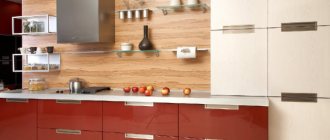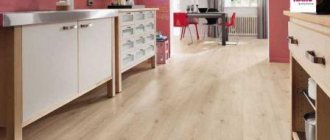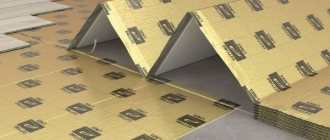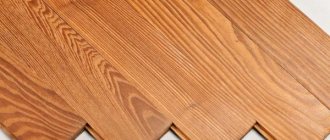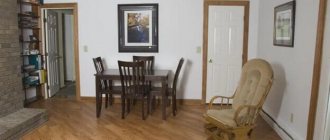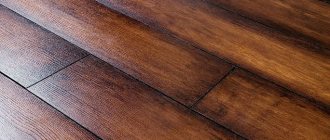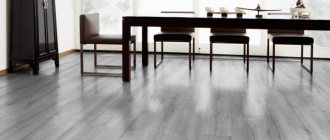Warning
: Use of undefined constant callback_thumbing_img — assumed 'callback_thumbing_img' (this will throw an Error in a future version of PHP) in
/var/www/u1241734/data/www/birzhaplus.ru/wp-content/themes/sreda-design- nocat/includes/kama_thumbnail.php
on line
337
In modern renovations, materials are often used that at first glance seem almost incompatible. For example, a combination of tiles and laminate in one room. They show different textures, so the design looks unusual and luxurious. This design needs to properly connect these two components. Such a floor seam without additional accessories looks ugly. How to hide this joint between laminate and tile? There is one effective way to do this - use a threshold between the tiles and the laminate. We’ll talk about this option in more detail in this article.
Joining laminate and tiles is a popular technique used both in large houses and in small studio apartments.
Why are docking thresholds needed?
An accessory for transitioning from tile to laminate is a perfect way to join materials without losing the aesthetic beauty of the floor. On the practical side of the issue, the threshold offers other valuable options. For example, a hygienic function. During operation, dirt and dust accumulate in this place. Property owners must make every effort to remove them. Laying the threshold allows you to reduce cleaning time and improve the appearance of the floor covering.
This combination method is used to zoning space - dividing it into functional areas.
This design of the joint has a number of advantages:
- Long service life. The threshold efficiently performs the protective functions of the edge. They are not subject to mechanical load, so cracks, chips and other deformations do not appear;
- Walking safety for people who live in the apartment;
- An excellent method to hide different surface levels;
- Wide range to choose from. All options differ in design, installation method, material of manufacture, and design features.
Speaking directly about materials, it is worth paying attention to their different densities and different susceptibility to different conditions.
Recommendation! During the selection process, it is advised to pay attention to the operational and technical features of the accessory. Before purchasing, you must correctly calculate the dimensions of the docking. This will completely hide the transition between coatings.
Since the tiles can withstand heavy loads, they are laid first, and then the laminate is adjusted under the tiles.
Tool for work
To cover walls with laminate, you will need some tools used for laying floors. There is no point in using them on the ceiling, because... everything is done there by weight. Click laminate strips can be precisely adjusted when laying using just a tool. It will not be possible to move them with your hands - the comb sits very tightly in the groove.
- Boss. Using a hammer, the strips are tapped through the boss as they are laid.
- Rule (emphasis on “and”), or hook. It is sometimes incorrectly called a clamp. The rule is to tighten the last strips, either by hand or by hitting the “flag” with a hammer.
- Spacer wedges maintain the indentation along the perimeter. You need at least two sets of wedges to work. Wedges are mainly used for flooring.
Types of thresholds
Such a variety of profiles makes it difficult for property owners to choose. To make this process easier, we recommend that you familiarize yourself with the classification of thresholds for tiles and laminates. They are divided into several categories; we’ll talk about each type in more detail later.
Not every joint can be designed independently: in some cases it is better to delegate the work of finishing the gap to a professional.
According to the profile section shape
The shape of the threshold can be represented:
- Multi-level structures. They are used to minimize the height level between ceramic and lamella materials. Using similar connectors, it is possible to reduce the floor difference in the range from 3 to 18 millimeters;
- Straight. Such variations are used to connect components at the same height. The maximum height deviation can be less than 1mm. T-shaped thresholds are extremely popular. They are easy to install and affordable;
- Corner. Stair thresholds are used locally near steps. In most cases, they are made of rubber to minimize the risk of slipping on steps;
- The final ones. They help to design the approach to the loggia and balcony, the hallway, and podium types of floors.
In most cases, the latter option is used for tiles and laminate. It supports operation with multi-level floors.
One of the types of threshold used when joining laminate and tiles is called final.
By installation type
There are models of thresholds for porcelain stoneware and laminate that do not require the use of a drill. But as a rule, in apartments the following connecting component is used:
- Steel profile with through fastening. It looks like a special strip with which the joint is covered. A strip of metal presses the edge of the joint to the floor surface. For fixation, self-tapping screws with a hidden head are used. The profile is ideal for decorating different levels of materials or in case of imprecise cutting. It is necessary to seal loose edges with silicone sealant;
- H-shaped design. This variation does not require drilling. To connect, the bottom shelf is inserted behind the panel, after which the tile is inserted into the opposite groove with an adhesive base. The gaps are treated with a special mixture for tiles, and the side of the laminate is filled with a reliable sealant. Very often this is done with acrylic or silicone compounds;
- Demountable H-shaped panel. It is represented by two T-shaped structures, which are fixed to each other using special legs. Once installed, the top decorative piece is placed into the bottom clamp until it snaps into place.
The most common type of cracks that need to be sealed.
The choice of products from this range is based on preferences for the installation method and the type of floor finishing materials.
Such seams are most often finished with the help of additional elements - thresholds.
Based on materials
An equally important aspect of the issue is the raw materials that were used in the manufacture of thresholds for tiles and laminate. Therefore, the quality of the product must be checked before purchase and installation. There are cork products used to connect two different materials. They are more environmentally friendly and expensive. Therefore, they are used in repairs extremely rarely, for example, to decoratively hide small joints.
As a rule, fractures are caused by the fact that the tiles are not trimmed and the laminate is laid end-to-end against them.
There are also rubber, that is, rubber options. The composition includes polymers, which allows for elasticity. But the most popular solutions are steel, aluminum and PVC. We will talk about them in more detail.
This ensures a harmonious appearance of the entire coating.
Metal
Flexible metal profiles are used in wavy curves, but can also be used in straight joints in a room. To ensure resistance to wear, a special powder layer is added to them. It protects products from mechanical damage.
Chrome-plated parts with a mirror coating, which retains its performance properties for many years, have an attractive and impressive appearance.
Aluminum
In the interior, such panels are used to close the gap under the door panels. They are able to hide a deformed joint from prying eyes and reduce height differences. Certain models can be powder coated. This type comes in several varieties:
- with holes for fasteners (screws);
- hidden fastening;
- self-adhesive variations.
High mechanical strength, corrosion resistance, and durability make such products the most popular.
The choice is based on the preferences of the apartment owners and the final result.
PVC
A flexible panel is used to create a curved bend. In most cases, it is presented in the form of a base and decorative attachments.
This variety belongs to the category of budget options not designed for heavy loads.
What laminate can be used for finishing
For finishing, a laminated board is used, the same as for the floor. But if we take into account that the load on the material mounted on the wall is minimal, then in order to save budget funds, it is better to take a laminate of less thickness, which has a low wear resistance class. For example, a panel with strength class 31 is used for the floor, while for wall work, material of class 21 will do.
Laminated boards are equipped with locks for secure fastening to each other. The most common types are:
Types of locking connections
- Click. The type of lock connection is very simple and has a simple design. This type of laminate must be glued to a wooden sheathing or flat surface using an adhesive mixture.
- Lock. The strength is not inferior to the previous connection, although due to the end-face type of the lock, it does not tolerate frequent disassembly of the structure. That is, if you installed it once, it is better not to disassemble it again. Installation is carried out on timber using staples or nails.
Advice! When carrying out installation work on the sheathing, you should not use an adhesive mixture. In this case, the area of the fastening surface is too small and cannot guarantee reliability. To secure laminated boards to a wooden frame, special clips are used, which in turn are inserted into the groove of the laminate and nailed down.
How to choose a quality threshold connector
You can choose the right connector based on the required operational and technical parameters. In some cases, you will need to purchase flat components or angles to minimize the hassle of choosing a threshold. But sometimes you can’t do without this accessory.
Flexible profiles for designing curved joints are popular. They come in a wide variety of shades and textures.
The material is selected solely according to the intensity of the load. Wood and plastic quickly deform due to mechanical stress, so they cannot be installed in places with high frequency of use.
Steel is not always suitable for curved, complex gaps. In this case, it is recommended to choose plastic in addition to a rubberized surface. Such types can heat up, bend and take the desired shape.
Floor coverings play not only an aesthetic role; such divisions are also used for convenience.
Varieties with textured and colored surfaces are considered problem-free. They can be selected to suit various design concepts and shade palettes. Metal thresholds can be additionally decorated with a special film. It is wear-resistant and comes in a wide range.
Stronger tiles are located in spaces that are subject to constant stress.
Corridor design: a combination of attractiveness and practicality
When decorating a hallway or corridor, preference is given to materials that are easy to care for.
Practicality of the material in any room
Since the walls here can often get dirty, laminate will be an effective solution. For finishing, you can, for example, decorate all the walls with panels or select only one of the walls.
The corridors are often narrow and sometimes poorly lit. To compensate for this drawback, it is better to prefer a fairly light coating - after all, it is still easy to maintain.
Design solution for wall decoration
But the gloomy corridor will take on a new life - it will become lighter and, as it were, even larger.
How to connect laminate and tile floors
Ceramics and laminate can be combined in various configurations and sizes. There are three basic docking methods:
- Straight lines. This is the easiest gap to install. It can be hidden using a threshold or sealants. If materials are connected under doors between rooms, the use of a threshold will become mandatory;
- Curved shape. This option refers to labor-intensive variations. The difficulty is presented by the fact that the materials must be cut precisely. This is done using professional tools. If mistakes were made in the trimming, only the threshold can hide them from prying eyes. If processed correctly, you can eliminate the need to use a connector;
- Broken lines. This option is considered the most spectacular and luxurious. Uncut tiles are connected to the laminate exactly end-to-end. The only difficulty will be the correct fit of accessories. To preserve the aesthetic appearance, it is recommended to abandon the threshold.
To make the work easier, immerse the threshold in hot water for 15 minutes - this will make it softer.
The announced solutions are selected in each individual case, taking into account the interior design and the location of the joints.
Color combinations - little design tricks
From the point of view of a professional designer and decorator, laminate is the ideal choice for floors and walls. It perfectly correlates with various interior elements - textiles, furniture, doors, floor and wall coverings (tiles, porcelain stoneware, wallpaper, wood and MDF panels, decorative plaster, etc.). You can choose a laminate to match and create the effect of endless space by lining the walls and floor with the same material. Or beautifully “play up” the sharp contrast of colors and textures. A successfully used option is to use the finish as a background for shelves, paintings, posters, a TV, an aquarium and even a bio-fireplace.
An equally interesting technique is to sheathe a niche, arch with laminate, or highlight a dining area or sleeping podium. And if you choose the right direction of installation, taking into account the height of the ceilings, you will visually enlarge the room. There are a huge number of options for using laminate flooring.
Finishing walls with HDF or PVC laminate begins with selecting the color and texture of the surface. You can’t just come to a store and point your finger at the window and exclaim, “I want this!” It is necessary to take into account the overall color scheme and style of the room.
ADVICE! The design pays special attention to color temperature. There are “cold” (blue, green, violet) and “warm” (red, yellow, orange) tones of the spectrum. But each of the monoflowers has many temperature shades. For example, red-violet is noticeably cooler than red-orange, and yellow-green is warmer than blue-green. Mixing “cold” and “warm” tones of the same scale in one room is bad manners. It’s better to “dilute” the interior with opposite shades. For example, a gray-beige living room will be refreshed by a pair of fuchsia sofa cushions, etc.
Let's consider several of the most popular style trends in interior design.
Let's start with neoclassicism . It is always a skillful harmony of luxury and simplicity. For such interiors, a weakly expressed texture and calm surface tones without bright splashes of color are perfect. Natural shades of wood are welcome, as well as color-changing treatments: staining, tinting, smoking. But at the same time, everything should be in moderation, calm and sophisticated. It is possible to combine multidirectional strips, add LED and other wall lighting, mirror inserts, etc.
Country style is in many ways similar to Provence and chalets. This is, first of all, a celebration of comfort, a unique combination of rustic simplicity and urban surroundings. Interiors are characterized by natural materials, deliberately rough surfaces with visible traces of processing or use, as well as natural colors of stone, fresh or aged wood. The texture of the wood pattern should be highlighted or emphasized by deep embossing, contrasting color transitions, the size of the planks, and careful drawing of cracks.
The Scandinavian direction , despite some coldness, has long been firmly established in the top list of the most popular interior styles. The design best suits both the appearance of Northern Europeans and their living conditions. Basic shades are light (white, gray, beige, light brown, gray-blue) with the addition of 1-2 contrasting color spots. The decoration welcomes wide boards and narrow planks in ash, bleached oak, maple, and hornbeam.
The modern urban environment dictates its own living conditions. The style here is dominated by urban, high-tech and, as a tribute to the classics, neo-modern . Most often, interiors in these areas are implemented in office and commercial buildings. Residential properties decorated in these styles are preferred by people who value functionality, technology, some brutality and comfort.
The paradox is that urban and high-tech are also youth styles. They appeal to active young people. The basic trends are chopped shapes, the absence of all kinds of curls and ruffles, glossy or deeply matte surfaces, a combination of strict colors and bright accents.
Current loft and fusion are a kind of mix of avant-garde and eclecticism. But you must admit, the combination of brutal, massive furniture and deliberately aged walls looks very beautiful. But it is not necessary to use shabby brick or concrete blocks to decorate the walls. Rough wood laminate with the right choice of shade will become a real “highlight” of the interior.
If your experience in design is modest, and your financial capabilities do not allow you to hire a professional, don’t bother. Hear yourself and choose one color scheme in which you will truly feel comfortable living, comfortable working, cooking, and relaxing.
How to make a joint without using a threshold
If the gap at the joints is wide, it is not recommended to install thresholds, profiles and moldings. The connection of the two components occurs using grouts, sealants and expansion joints. Such substances harden upon contact with air. They are used exclusively after bringing the surface to one level, high-quality processing and removal of defects (chips, burrs, irregularities).
The color of the sealant is selected to match the shade of the laminate, tile or fugue. The sealant is applied to the seam.
The cork expansion joint is capable of creating an invisible and perfectly smooth joint. It is preferred when the gap is long and curly. This type of sealant and compensator does not require labor-intensive installation.
Often, a cork expansion joint is installed between parquet and tiles, but there are also cases when it is chosen for installation between tiles and laminate.
What will you need?
The work of finishing walls with laminate is not complicated, but may still require certain equipment. The required set, which may vary depending on the type of installation chosen, includes:
- perforator;
- mallet;
- jigsaw;
- screwdriver;
- spatulas;
- measuring devices;
- building level.
You will also need the laminate itself and glue if the adhesive fixation method is chosen. In some cases, the need for spatulas can be avoided if liquid nails are used. They are usually packaged in a special tube, from which they are squeezed directly onto the underside of the lamellas.
Wall finishing with laminate - photo
On a note! To increase adhesion when using the adhesive method, it is best to first clean the surface of the walls from dust and prime them.
Useful recommendations for installing the threshold
The connector must cover the joints and be located under the interior doors. Such a bar will not be visible when the doors are closed. There is always a gap of about ten millimeters between the materials. This is not a flaw in construction work, but a necessity to eliminate stress when the climate in the house changes. Laminate is a sensitive material. It can become deformed due to increased humidity and changes in temperature.
As a rule, there is no problem with the choice of shade and texture of joining strips - the modern construction market offers them in a wide range.
The threshold is secured using self-tapping screws and glue. In most cases, it is better to use a silicone adhesive. It connects smooth surfaces luxuriously. If the component is mounted under the door, it is recommended to cut the strip one millimeter shorter than the height of the door jamb. This approach will minimize damage to the connector if the door is used frequently.
A threshold that matches the color of the doorway - the frame and the canvas - will emphasize its contours and allow you to visually indicate the boundaries of the two rooms.
Selecting a shade
Floor coverings in different rooms should look harmonious, so thresholds are chosen in such a way that they match the floor materials and the nuances of the interior.
- The classic option is that the thresholds are installed in the same shade as the floor skirting boards. Advantages: the interior gets a finished look, creating the appearance of a single color scheme for the room.
- A threshold is installed, the shade of which supports the color finish of the doorway. In this case, the outline of the door is clearly marked. The advantage is that with this technique you can visually separate adjacent rooms.
- The most common option is a threshold, the shade of which supports the tone of the floor covering. The main advantage that determines the popularity of the technique is that the interroom transition is invisible and creates the illusion of a single space.
It is advisable to install the same models throughout the room.
Beautiful interior design options with the transition of tiles to laminate:
The kitchen is a great area to use two decorated flooring materials. Very often, tiles and laminate are also used in other rooms. We recommend that you familiarize yourself with the proposed photographs of modern design, where the transitions of these two components are luxuriously presented. There are a lot of design options, which will allow all people to choose their own method of decorating the floor.
The transition between tiles and laminate always looks unusual and stylish in any interior. For its proper design, thresholds are used. They come in different varieties, so owners of residential meters will be able to independently choose their own universal option. Thresholds made of metal, PVC, aluminum, cork bring originality and impeccability to the design of the apartment.
