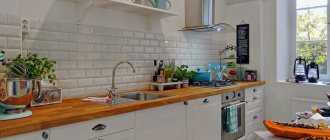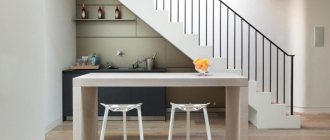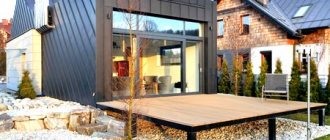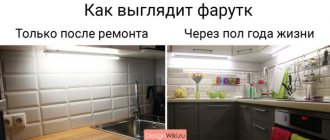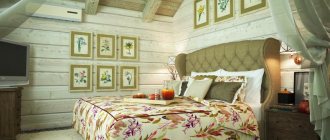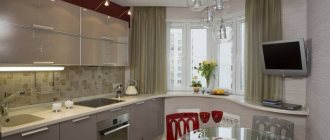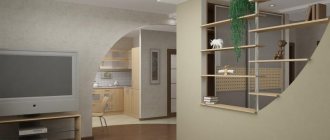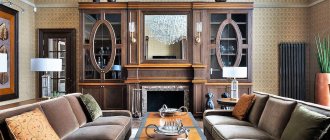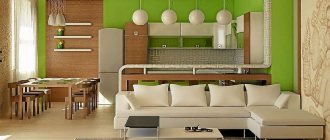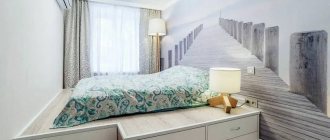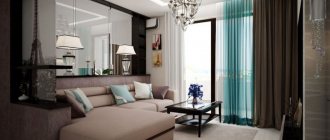Houses made of natural wood always have a special “live” atmosphere. There are not many completely wooden buildings left now, and the owners of each of them want to preserve this energy and create an attractive exterior and interior. If we talk about the kitchen, its design should not only be beautiful, but also comfortable. Let's look at the secrets of creating such a space, backing it up with real photo examples.
Tip 1. Consider the characteristics of the tree
Structures made from logs or timber have features that must be taken into account:
- House shrinkage and wall mobility. Shrinkage can continue for several years. It can affect the height of openings or hanging elements. The final finishing is done after the shrinkage is completed, otherwise unpleasant cracks and other defects may occur. Houses made of laminated veneer lumber are an exception, since the material is already dried and shrinks during production - in such kitchens, renovations can begin immediately.
- Color. Pine is most often used for interior decoration of wooden houses. The material itself is quite light, but over time it darkens - this must be taken into account when choosing a kitchen set and other furniture. In addition, wood always requires more lighting than “standard” kitchens.
- Porosity. Wood is a material that absorbs both odors and water. To avoid this effect and prevent the spread of fungus, it is necessary to treat the walls with special impregnations.
- Heat losses. Timber does not know how to accumulate heat - with any movement of air it simply evaporates, which is especially noticeable in the cold season. It is worth thinking about thermal stabilizers.
Log house or timber?
The concept of a wooden house can hide two visually completely different interiors:
- log house;
- timber
A log house is a building for which whole rounded logs were used, that is, the walls do not have a flat surface. This leaves its mark - for example, in such an interior, modern facades will be completely out of place. Provence or country style would fit much more harmoniously into a log house.
The remaining logs can be interestingly used in the interior, for example, by making a bar counter or just decor out of them.
The beams create smooth walls, so working with them is much easier, because the finishing options are unlimited. The advantage of timber is that it can be painted any color.
Properties of wood as a decorative element
Wood sometimes does not need additional sanding. It is enough to properly process the beams to obtain a building and finishing material. It is also famous for its unique texture and variety of shades - from light pine to wenge.
Expensive species include burl birch, oak, and mahogany.
It will not be possible to build a whole house from them, but they can be used for decoration and interior decoration of the kitchen.
Natural high-density wood materials most suitable for construction and furniture making:
- solid oak;
- beech;
- alder;
- pine;
- cherry;
- birch;
- ash.
Each of the listed types has its own advantages or disadvantages, but all breeds are combined with many colors.
For construction, pine beams are often used - cheap and accessible wood. Their texture is painted in nut or chocolate shades, sometimes covered with transparent varnish, leaving the natural color of the material.
But wood also has negative properties:
- cladding made of timber or lining takes up a lot of usable space;
- interior wood trim needs careful sanding;
- due to humidity, mold or mildew may appear on the surface;
- Insects can live in the timber.
Expert opinion
Olga Kovalenko
Since 2010 I have been engaged in interior design and architectural design.
Wood is easy to restore, unlike laminated surfaces. Cracks, minor scratches, and abrasions can be sanded, tinted and repainted.
Tip 2. Focus on important things
It is important to draw up a kitchen plan and carefully consider the progress of repairs and arrangement of the room. Professionals remind you of the most important things:
- lighting - the more, the better, because cooking or even just washing dishes properly in the dark is extremely difficult;
- ventilation - you absolutely cannot skimp on this point, since high air humidity can harm the tree;
- work area - the work area and sink can be moved to the window to use natural light, but a refrigerator with cabinets in the corner will be quite convenient;
- communications - it is not advisable to hide them in the walls until the house has completely settled; it is best to run them along the walls, and so as not to spoil the picture, hide them in niches or cabinets;
- coating - in order for wood to last as long as possible, it must be treated with wax, varnish or other special compound.
You can now find many wood processing products on the market. Conventionally, they can be divided into antiseptic and fire retardant. Antiseptics are necessary to prevent the appearance of fungus and rotting of wood. They, in turn, are also divided into two classes:
- impregnating - necessary for primary processing, provide reliable protection;
- film-forming - creates a film on the surface, prevents rotting, necessary for finishing processing.
Fire retardants contain flame retardants, which prevent rapid fire.
Tip 3: Choose the right style
It is difficult to imagine a high-tech or loft-style kitchen in a house made of logs or timber. However, examples of cozy design in a wooden house can be found in different countries. The most successful are variations on the theme of rustic style in different countries.
French Provence
An exquisite design direction that combines rustic simplicity, Mediterranean romance and aristocracy. If you are afraid of going too far and making the interior inappropriate, then you don’t have to use typical Provençal decor:
- lavender bouquets;
- Gallic roosters;
- olive branches.
But we must not forget about the little things, without which Provence is not Provence:
- large French windows that overlook the veranda or garden;
- delicate curtains with all kinds of frills and bows;
- tablecloths with lace around the perimeter;
- washing by the window;
- light-colored fireplace;
- tiles with a floral print on the backsplash;
- small shelves and bedside tables with vases of flowers;
- instead of the usual cabinets there are open deep shelves;
- furniture made of wood and carved.
The color palette is as delicate as possible:
- white;
- lavender;
- beige;
- blue;
- pale green;
- powdery.
It is advisable to finish it with wood. The walls are painted white, as is the ceiling. But wooden beams are attached to the latter for contrast - to match the floors.
Minimalism
This style can be called a classic of the 21st century. It is characterized by the following features:
- abundance of light and free space;
- almost complete absence of furniture finishing;
- built-in technology that does not distract the eye from the design;
- minimum decor, but maximum comfort.
Scandinavian
It will look great in kitchens combined with a living room. If you want to combine simplicity, conciseness and high-quality materials, then you should pay attention to the Scandinavian style. He does not tolerate an abundance of furniture, but a large amount of natural light is welcome. It is advisable to arrange panoramic glazing.
To maintain a feeling of saturation with light, the walls and ceiling are covered with whitewash. The apron is made in natural shades - brown, green, blue.
The kitchen set is made of solid wood or veneer. In Scandinavian countries, it is not customary to heavily load walls, so wall cabinets are abandoned in favor of sideboards and chests of drawers. Built-in household appliances, simple fittings.
Minimalism is one of the principles of Scandinavian interiors. If the atmosphere outside the window allows, then it is better to refuse curtains or use simple examples of roller blinds or Roman blinds.
Chalet
Swiss execution of the usual country style. Now it is at the peak of popularity, and also fits perfectly into Russian wooden houses. The peculiarity of this interior is the combination of wood and stone.
Another recognizable design feature is the wooden beams in the ceiling. Instead of carpets, skins are used, and rugs are made from natural sheepskin. The chalet can be called an interweaving of different styles and trends:
- aristocratic features of the Victorian era;
- European rural accents;
- British conservatism;
- classical foundations.
A feature of the chalet that not everyone likes, but still sets a certain atmosphere, is the use of hunting paraphernalia:
- animal heads;
- horns;
- furs and similar trophies.
This style requires space, so it will not take root in a small kitchen, even in a wooden house.
American country
The ranch-style kitchen can also be considered a variation on the theme of country luxury. The most important thing in the kitchen is comfort: it should be provided with all possible benefits of civilization.
Americans may live with walls made of bare drywall or furniture board, but the Internet, electricity, satellite TV, and clean filtered water are required in this kitchen.
If we talk about the visual component, the color palette should be laconic so that the kitchen creates the impression of lightness and spaciousness. The walls can be of a natural shade, but most often they are painted in light colors, like the kitchen units. The finishing should be done in light colors, for example:
- white;
- light yellow;
- peachy pink;
- soft coffee and so on.
Don't forget about an integral part of American cuisine - the island. Here you can move the main household appliances - oven, hob, and sink. Another option for locating the sink is by the window.
You can add a few more features:
- open shelves - American storage systems are rarely accompanied by doors;
- It is better to look for household appliances that are functional, but in a retro style;
- you can practically not limit yourself in textiles - tablecloths, curtains, pillows with embroidered pillowcases;
- live plants;
- rectangular furniture.
Modern
It seems a little strange that modern style can be incorporated into a wooden building, but it is true. It’s just important to use “modernity” in doses, and not overdo it. You can add just a few stylish and modern accents:
- trendy wallpapers;
- fashionable tiles in the work area;
- glossy laminate or facades;
- a little chrome - for example, in small household appliances and faucets;
- instead of curtains on the windows there are blinds or Roman blinds.
Classical
Strict and traditional classics will look too pompous in a wooden house. It is better to dilute it with retro notes, then the atmosphere of the kitchen will be filled with special charm. Some points will help you do this:
- rounded corners of facades;
- oval instead of rectangular dining table;
- chairs with soft upholstery, high back;
- wallpaper only with a strict pattern;
- finishing the apron with porcelain stoneware or stone;
- on the floor - only solid wood, parquet or deck boards.
Russian
The latest trend is to decorate wooden houses in the style of a traditional Russian hut. To do this, you need to leave almost everything unchanged. For example, the walls are covered with colorless varnish, the furniture is selected from solid wood, and there is cork or shiplap on the floor.
The emphasis from furniture and decoration is transferred to textiles. Everything that can be decorated with textiles is decorated with it.
Moreover, this is not the first tablecloth that came across, but a specially selected one - with Old Russian patterns or embroidery. The same goes for towels, oven mitts, and so on. You can paint furniture with similar patterns. If you have no talent in drawing, then use the decoupage technique.
In a Russian traditional kitchen you cannot do without a stove - it is used not only for cooking, but also for heating the room. If there is no real stove-fireplace, then it is necessary to create at least an imitation.
Several other features can be highlighted:
- standard chairs are abandoned in favor of benches or massive stools;
- standard cabinets are abandoned in favor of closed cupboards or postcard shelves;
- the main lighting is located not on the ceiling, but on the walls of the kitchen;
- According to the rules of style, household appliances are removed from the kitchen to another room, but such a solution is extremely impractical.
Secrets of designers
Owners are not always able to decide on the style of their future home. In this case, designers recommend paying attention to where the house is located, how it is made and lined, and making a decision based on this data. You can use the following cheat sheet.
| Characteristic | Matching Styles |
| Classic cottages with stone or wood cladding | Classic styles: Empire, Chinoiserie, Art Deco, eclecticism, Provence |
| Buildings made of timber or logs | Shabby chic, country, Provence, rustic, Russian hut |
| Panoramic windows | More modern trends - Scandinavian style, hi-tech, minimalism, eco |
| Siding cladding | More simplified versions of classics, industrial style, Scandinavian interiors and country |
| By the pond | Provence, Mediterranean style |
| Near a ski resort (or if the cottage is most visited in winter) | Chalet |
Choosing a style for the room
Not all design solutions are suitable for the interior of a kitchen in a log house.
- Provence. This style combines rustic simplicity with sophistication. It uses worn surfaces and decor with olive or lavender branches.
- Chalet. The style is European, but it is exactly what suits a Russian log house. There is a fireplace in the guest area. Textiles in the form of blankets, soft floor carpets, and heavy thick curtains will add warmth.
- Country. Rustic style, where comfort and functionality come first. Generators for power supply, solar panels, clean water from a well - all this is decorated with traditional cowboy decor.
- Classic American cuisine. Here it is enough to remember any Hollywood film or TV series to understand what we are talking about. Freedom, space, a large area in which everything is arranged comfortably, thoughtfully, competently.
- Scandinavian minimalism. The timber kitchen has only the necessary household appliances, sliding cabinets, built-in furniture and appliances, finishing from other natural materials.
- "Russian Tower". Previously, such an environment could be found in museums or at thematic exhibitions. This style uses patterns, carvings, decorations with embroidery and lace, and whitewashing. You can use a Russian stove as an accent, then the room will look even more elegant.
In the kitchen of a house made of timber, wooden furniture goes well with light and dark tones, large open windows, and textiles.
Tip 4. Taste the white color
White is the most popular and trendy color in the interior at the moment. And for good reason, because it is universal, visually expands the room, and goes well with other shades.
Moreover, white will never go out of style. But, despite all the advantages, this color must be treated with caution so as not to overdo it.
Here are some examples:
- You can use contrast in countertops or appliances by choosing black models. To smooth out such a strong contrast, gray tones are suitable.
- Light wooden facades + white trim + black metal lampshades - a bold combination that will amaze with its originality.
- If the kitchen is large, then red brickwork will dilute the white background. At the same time, this will emphasize the naturalness of the wood. To make the interior balanced, it is better to make the ceiling and walls also white.
- You can leave only the finishing white, and choose the facades themselves, for example, a deep gray color. In this case, it is better to choose an apron with some interesting and bright ornament.
- If you have already purchased a set of chic brown shades, but you are afraid of getting a room that is too dark, then you just need to paint the walls white. To reduce the level of contrast, it is better to use fresh colors in the apron - light blue, mint, turquoise.
Kitchen interior decoration
Walls
Wood will look good even without cladding or finishing, if it is properly prepared and accentuated with furniture. It is recommended to follow the rules of balance, making the walls lighter than the floor. The following options are used for finishing:
- plaster;
- lining;
- brickwork;
- drywall;
- metal inserts;
- panels.
If you choose coloring, blue, brown, green, white, yellow colors will look harmonious. Black and red look aggressive and visually reduce space, as do burgundy, dark blue, and purple.
Floor
Taking into account the fact that the kitchen should not only be functional, preference should be given to porcelain stoneware or linoleum. These materials are easy to clean, withstand the effects of household chemicals, and are resistant to moisture and temperatures.
If you want to maintain authenticity, you should separate the kitchen area where food is prepared. Here it is still better to use temperature-resistant, durable, durable cladding with a suitable shade. In the dining area and recreation area you can lay laminate or parquet. The main thing is that the color palette is in perfect harmony with other elements and creates the integrity of the concept.
Ceiling
In almost all styles, it is recommended to make the ceiling as light as possible or leave the predominance of wood. If you want something original, the best option would be a suspended ceiling (with one or several tiers). A glossy canvas will visually expand the space and fill it with light. The matte surface is universal and does not reflect light (does not create glare). Panels, lining, timber are also used for the ceiling.
Tip 5. Decide whether you need to cover the walls, floor, ceiling and with what
The most banal and best advice regarding finishing a kitchen in a wooden house is to use natural materials. With their help it is easy to get a stylish and ergonomic room.
But you shouldn’t forget about some features of the room, for example, high humidity in the kitchen - such a microclimate will simply spoil untreated wood.
Interior decoration should not be intrusive; its main principles are comfort and compliance with the idea of a country wooden house. Artificial materials are excluded, since they will neutralize this very idea.
Walls
The most popular methods of wall decoration:
- painting;
- drywall;
- Wall panels;
- stone or wood.
Let's consider each option.
Painting
A simple and inexpensive way to update your interior. The most important thing in painting is to properly prepare the surface for it:
- clear;
- polish almost to a shine;
- prime;
- Prescribe with a special composition - an antiseptic.
It is easier and better to work with a spray - this way the paint or varnish will apply more evenly.
Advice! To preserve the living energy of wood, it is better to give preference to transparent materials, such as varnish. If there are uneven stains on the surface of the wood, then a tinting varnish will help out.
If you want a more modern and stylish interior, then you can combine several tones of wood - but in this case it is better to contact a professional designer.
Drywall
If you want to quickly, easily and relatively inexpensively level surfaces, use drywall. The most important thing when working with it is a reliable profile or frame. Drywall has three more advantages:
- it can be finished with whatever and however you like - plastered, painted, covered with wallpaper, tiles, and so on;
- it can be used not only on walls, but also on the ceiling;
- under it you can hide communications, heat and sound insulation, wiring, and so on.
Wall panels
If you need to quickly hide the walls, but don’t want to deal with additional finishing, as is the case with drywall, then your choice is wall panels. They can be divided into two large classes:
- Wooden (lining) - if you don’t want to lose the “spirit” of a living home.
- Plastic ones are a cheaper option, but also more practical, since they do not absorb odors and water, are easy to wash, and can even be easily cut with a regular knife, which will be convenient when attaching.
Both types of wall panels are mounted on a frame.
Decor and stone
In spacious houses, where you don’t have to fight for every centimeter of space, you can afford more refined and impressive cladding - for example, from beams, boards or even stone. A popular type of decoration now is a block house. These are wooden boards that imitate the laying of logs.
Although the paneling is wooden and made a little “antique”, it is as easy as shelling pears to handle: thanks to the tongue-and-groove system, it is assembled like a construction set.
If you need to somehow delimit the space, you can highlight some zones, for example, near heating objects, with a stone. It is not necessary to use natural material - it is quite possible to get by with imitation.
In the kitchen apron area in a wooden house, painted tiles or mosaics will look interesting.
Floor
The floor is one of the most important parts of the decoration, since it is what can be said to represent the foundation. It must be durable, reliable and safe - not slip. In addition, it is important to take into account practicality - it is desirable that dirt is easily washed off.
Several materials fit these characteristics:
- Matte textured tiles - they definitely won’t slip even if liquid is spilled; they can be made of ceramics, porcelain stoneware or stone. It is advisable to install a “warm floor” system under such a covering, otherwise you may get sick during the cold season.
- Parquet, board, laminate - these options are used outside the fire hazardous area, as well as away from places of high humidity.
Ceiling
The ceiling can be decorated in almost any way:
- just paint;
- make suspended structures from plasterboard;
- stretch the fabric.
Each method has its pros and cons. For example, hinged and suspended structures can hide communications and wiring, but it is not advisable to attach beams to them. For this reason, it is best to preserve the natural ceiling, paint it in light colors, and tint the beams to match the color of the floor.
Tip 6. Choose a wooden set
If the house is wooden, then it is better to choose a kitchen set to match, namely from solid wood. It will give the room an atmosphere of comfort and warmth, and also fill the interior with beauty and harmony. The only downside is that such cabinets are not cheap.
The concept of wooden cabinets usually means the following:
- body made of chipboard or MDF;
- facades made of wood panels, MDF or veneer.
There is quite a big difference between the facades:
- Panel doors are a flat and straight door made of a solid panel. Thanks to their shape, they are suitable for more modern kitchens - in the style of minimalism, Scandinavian, high-tech and others. They are easy to care for and have a beautiful pattern.
- Frame facades are a composite facade consisting of a wooden frame, inside of which there is a chipboard or MDF panel covered with veneer. This solution is suitable for more classic design trends - Provence, country, chalets and the like. The advantage of such facades is their huge variety with different decor, carvings, and patina.
Recently, panel facades are becoming less and less common, and the price tag on them is becoming more and more expensive. Meanwhile, they are quite unpredictable in their operation. It is much cheaper and more reliable to choose facades made of MDF and veneer.
Advantages and disadvantages
If we continue the conversation about solid wood headsets, then it’s worth listing all the pros and cons of this material. The advantages include:
- Environmentally friendly - there are no allergies to wood, and it is completely safe for the body.
- Durability - if you properly care for the array, it will last for a very long time.
- A huge selection of designs - wood lends itself to any decor and restoration, so a solid wood set can fit into any interior.
But there are also quite significant disadvantages that are also worth considering:
- High cost - compared to analogues, kitchens made from solid wood are much more expensive.
- Difficult care and careful use - natural materials are quite delicate, so they require complex and often expensive care, otherwise their presentable appearance will disappear after a year of use.
- Sensitivity to humidity - if the humidity level is not in the range from 60 to 75%, then there is a risk that the array will dry out and become covered with cracks. This problem can be prevented by good ventilation and exhaust hood.
Tip 7. Think through functional areas as much as possible
Natural wood will never behave perfectly:
- it will produce resin - resin;
- dry out, become covered with cracks;
- sag and bend.
You shouldn’t worry about such little things and try to disguise them - they give the kitchen and the house as a whole uniqueness and coziness. It is better to think through the use of functional areas as much as possible.
- Fireplace (stove, cast iron stove). It must be taken into account that the walls next to the stove heat up - it is important to prevent a fire. It is better to choose stone or tile for finishing. It is important to think through the issues of exhaust hood and thermal insulation. Particular attention should be paid to the laying of the stove - if it is done incorrectly, then all the smoke will go into the house, which will not add comfort to the room at all.
- Work zone. This is where food is most often cut, so it would be logical to place a cutting area between the stove and the sink. It is important to pay attention to the apron - its material should be easily washed from grease and dirt.
- Storage. Proper storage organization will make the cooking process faster and more enjoyable. All storage, namely the refrigerator, shelves with cereals and vegetables must be located in the work area.
- Washing. The splashes that fly from the sink are especially dangerous for wood, so you need to choose the bowl very meticulously so that the least amount of drops fly off from it. Wide, but not very deep models seem to be the most optimal. There must be a plane with a dryer nearby. You can take a double sink or with a wing.
- Dinner Zone. The table and chairs should also be located at a distance from water and the stove and fireplace.
Kitchen interior styling
The competent selection of furniture, finishing materials and decorative accessories directly depends on the style of the future interior. Despite the peculiarities of wooden surfaces, absolutely any design can be planned in such a house. It can be pompous and pretentious baroque, ultra-modern Scandinavian minimalism and even high-tech hi-tech. However, professionals strongly recommend emphasizing the advantages of the natural material from which the house is made. They say that it is better to think about the effective presentation of wood texture than to hide it under a heavy finish. Let's give a few examples as an example.
Eco style
The natural atmosphere of a country house will be perfectly emphasized by environmental design. In addition, natural materials in the form of logs or laminated veneer lumber are already available. Eco-style arrangement involves the following aspects:
- Using solid wood for furniture;
- Application of natural stone (stone sink);
- The color palette is expressed in pastel, muted tones (for example, from cream to terracotta);
- Use of plant materials for wall decoration (bamboo, jute);
- Finishing the work area using ceramic tiles, porcelain stoneware or wild stone;
- Lack of colorful patterns and complex combinations of materials;
- Using a game of different textures.
The production of homemade design elements is also strongly encouraged. These can be products from a variety of materials: rattan, wicker, clay, decorative boards, dried flowers, etc. Stools made from saw cuts, shelving made from exotic wood and compositions made from dried branches will adequately decorate the ecological interior of the room. Living vegetation is also allowed to participate in the creation of decor. This could be a green wall separating functional areas, planting onions, an exclusive vase with rare plants. Paintings made from spices, crafts made from baked clay, etc. look interesting.
Country
No one doubts that the rustic style hits the mark. This type of interior design provides an abundance of natural wood that harmoniously fits into the overall decor. The cozy atmosphere is emphasized by the contrast of the rough texture of the furniture and modern technology in matte tones. Even visible flaws in the finishing work can add to the feeling of home comfort. A natural crack in the log house will look like a highlight of the decor.
The merits of country music include many stylistic branches. These, for example, include American, French and Scandinavian options.
- In the first case, the emphasis is on the principles of ergonomics. Finishing materials are characterized by a light palette with wood inserts, and kitchen equipment is characterized by the aesthetics of functionality. The area of the room should be as spacious as possible. A typical option for this type of decor is a kitchen with an island in the middle, combined with a dining room. There are no strict rules here.
- The French version of rustic decor is also called Provence. It implies an abundance of air and light. To provide such comfort, designers use a variety of light textiles, aged wood, and various accessories made from wicker and forged materials. The furniture set is decorated with elegant curtains, and window openings with exquisite frames. You can often find paintings depicting rural life, pottery with characteristic figurines of domestic animals.
- The Scandinavian country model is influenced by the harsh local climate. The laconic design is characterized by a combination of wood texture with brick and metal elements. Raw plaster adds color to the room if its color is chosen correctly. At the same time, textiles play a secondary role, or even disappear altogether. This is due to the fact that lighting from the windows should flow freely into the room. The furniture set is equipped according to the principle of contrast: if in the work area everything is strict and functional, then in the relaxation area you can find many comfortable armchairs and soft sofas. It is important to remember about the symmetry of the location of all attributes. Then the whole family can sit on them.
Some experts separately highlight the chalet style. They see it as an alpine branch of country music. The main features of this design are often called huge panoramic windows and colorful fireplaces. Therefore, the ceilings in houses should be high, and the space of the rooms should be as spacious as possible.
Vintage fusion
The eclectic style was able to incorporate most of the famous decor models. Thanks to the shabby chic principle, even modern products can be artificially aged. The emphasis is on vintage furniture, worn wood surfaces, and enamel paints. Many accessories of unique retro dishes or ethnic textiles will complement the romantic fusion atmosphere. In contrast to Scandinavian brevity, all kinds of details and extravagant antique accessories are welcome here. It is important to remember the harmony of the elements. You need to carefully play with the color scheme and texture of all materials in order to combine individual strokes into one composition.
Tip 8: Choose the Ideal Layout
The corner arrangement of the headset is considered the most universal, because it will suit any room, even the smallest one.
There is one small life hack - place the refrigerator in line with the sink, and not the stove. This will create an ideal work triangle, and less and less time will be spent on cooking.
But there are other options for planning a kitchen in a wooden house:
- U-shaped - competes with the corner for the title of the most comfortable and successful layout. It is convenient because while cooking, the housewife literally does not have to take a step, but only turn her body. If you want to run the entire set along the walls, then the width of the room should be about 2.4 meters or a little more. You can place one of the “legs” of the letter P not against the wall, but as a bar counter, at the same time zoning the space.
- Island - this option is also considered one of the most convenient in large kitchens in private homes. To see this, you should turn on any American film. Actually, this is why an island is so often installed in American-style kitchens. Here it is also important to monitor the centimeters. There should be more than a meter from the island to any other surface (refrigerator, headset, wall, etc.).
- Linear is the simplest and most compact layout, when the entire set is placed along one wall. It’s compact, which is very convenient when cooking - you don’t have to go through extra steps. Often the best solution for a very small or rarely used kitchen, for example, in a summer cottage.
- Double-row - most often used in narrow kitchens with a width of no more than 3.2 m, and even better, no more than 2.5 m. The point is that the set is placed on two opposite walls. There is a lot of storage space, so the set is chosen without upper cabinets. But the downside is that there is no room for a dining table.
Features of the kitchen layout
Wood is a natural material that has its own characteristics. First of all, it requires regular treatment to protect it from moisture, dampness, mold,
deformation and other problems. This problem is especially acute in the kitchen, since there is not only moisture, like in the bathroom, but also high temperatures, fat, and food acids.
If defects appear, they must be examined immediately. If the defect does not affect the quality of the surface in any way, it is not necessary to touch it. But experts recommend repairing damage immediately to ensure the safety of the structure. Therefore, it is important to plan all kitchen areas in such a way as to take into account all the features of the material.
- Heat source. This category includes not only the stove, but also the oven, oven and other appliances, hearth. Before installation, the walls are treated with fire retardants to protect against fire, and thermal insulation is thought out in advance. Be sure to install a hood.
- Apron. Be sure to cover it with tiles or other easy-to-clean material. It must protect the space behind washing, cutting and processing food, and the stove.
- Washing. It is important that it has sides and moisture does not get outside the headset or countertop. A dish drainer is placed nearby.
At a distance from the heat source there is a refrigerator, a place for storing bulk products and canned goods, and a chest freezer. The dishwasher should be located near the sink. The seating area and furniture are also placed away from the fire. It is important to initially divide the room into zones in order to think through all the nuances of security.
Location of the kitchen unit
You should immediately take into account the fact that the use of built-in furniture is possible only 5-7 years after the construction of the house. If you install it earlier, the parameters may change during shrinkage, which will lead to deformation of the furniture and other problems. As for ready-made kits, they can be arranged in different ways, depending on the number of stationary units;
- angular arrangement;
- parallel;
- linear;
- U-shaped;
- island
The main thing is that the functionality of the kitchen area is preserved, regardless of the location of the furniture and the layout of the room. It can be combined with a dining room, living room, terrace, glazed veranda, or be isolated, separated by a suite or bar counter, or be completely open.
Tip 9. Remember the features of a small room
If a wooden house means a dacha where the family gathers only on weekends and holidays, then the kitchen can be quite small. Moreover, most people in our country like to cook outdoors - barbecue or barbecue, and the stove is not used so often.
However, thoughtful design can be a huge plus. It is important to follow one principle - to use the minimum necessary things for cooking.
Designers share some secrets on how to create the perfect interior in a small kitchen in a wooden house with your own hands:
- the decoration should not be massive, as it will put pressure on a person, and besides, it will take away precious centimeters - stone and block house are prohibited.
- minimalism in practice - you should limit yourself to only the most necessary list of things, for example, a sink, a couple of cabinets under a wide countertop and several open shelving;
- if you want to add coziness and uniqueness to the kitchen, then you can make the furniture yourself or at least decorate it with your own hands with painting, carving or decoupage technique - no special frills are required;
- transformers will make the kitchen more comfortable and functional - these can be shelving on wheels, a tabletop with a pull-out board, a folding cabinet, and so on;
- It is important to think about the number and size of household appliances. For example, in a country house you can most often refuse an oven, and choose a single-chamber refrigerator - it will be quite enough to store food supplies for a couple of days;
- you can abandon the standard stove in favor of a hob with two burners - this will significantly save space;
- If you don’t plan to cook often in the kitchenette, then you can get by with miniature versions of household appliances. For example, to create a comfortable working triangle, a narrow 40 cm sink, a hob with 1-2 burners and a single-chamber refrigerator are suitable. In addition, you can put a bar counter and use it as a work and dining area.
Even a small kitchen can be made stylish and comfortable at the same time. The main thing is to decide in advance what tasks will be performed on it.
Suitable finishing materials
Dye
It is used for finishing both walls and ceilings, floors and other surfaces. This method is the simplest and most cost-effective, but requires thorough preparation. The surface is thoroughly washed, cleared of traces of rust, resin, dirt, thoroughly sanded and treated with antifungal agents. If there are metal fasteners, an anti-corrosion primer is used. Acrylic paint must be varnished after drying.
Drywall
It is used in combination with paint, ordinary or decorative plaster and even wallpaper. This material is only used if certain areas already look unattractive due to age or a number of defects. Drywall is installed on the sheathing.
Lining and MDF panels
Used for finishing walls and ceilings. They are also attached to the sheathing, allowing you to disguise communications. They do not require further processing, as they are a separate decorative element. The lining can be laid not only classically, but also horizontally and even diagonally.
Tree
It will look as harmonious as possible in a country house. Beams, boards and the popular block house option are used, which in appearance resembles log masonry, but with a denser structure. It is used not only for decoration, but also for thermal insulation. The floor can also be finished like the ceiling.
Stone
Both natural and artificial stone looks great. It can be used to decorate an apron, create mosaics, finish floors, furniture, countertops, and decorative elements. The stone is also perfect for decorating a wall with a stove or fireplace, columns, if these elements are present in the room.
Tip 11. Don't forget about zoning
A large kitchen that can accommodate numerous storage cabinets, an impressive table, a sofa and an armchair is the dream of every second, if not first, housewife.
All this can easily be imagined in the kitchen-living room in a house where they simply “forgot” to build an interior wall. But in such a room it is important to delimit the space, otherwise it will not look harmonious and unified. Let's look at the most popular ways of zoning space.
Furniture
The easiest way to effectively divide space into zones. What can be used as a visual boundary between the work, dining and relaxation areas? Almost any furniture:
- cupboard;
- sofa;
- lunch group;
- open drawer with shelves and so on.
Bar counter
Another popular and functional way of zoning space. The advantage is that the bar counter will fit into almost any interior style, and besides, it can be used as a dining table or work area.
Different height
If the floor or ceiling is higher or lower than the rest of the house, then this zone will automatically appear. If you have a fear of playing with heights, then you can get by with simpler techniques, for example:
- lay a long-pile carpet in the recreation area;
- in the dining area, use beams on the ceiling.
Kitchen interior in a wooden house made of timber when combined with a living or dining area
What kind of kitchen can be called a housewife's dream? That's right, one that can easily accommodate a full set of cabinets, the necessary household appliances, a table with chairs, a soft sofa, and a TV would be nice. Of course, many people dream of a separate dining room, but it can only be afforded in a large mansion. And in a wooden house made of timber of a more modest size, you can solve the problem of comfort with the help of a kitchen-living room, “forgetting” to divide the space with an interior wall. Its delimiting role can be well served by modern design techniques that will help visually mark the boundaries of functional zones.
- Bar counter.
In a wooden house made of timber, the easiest way to fit into the interior of a combined kitchen-living room is a designer element with a bar counter. By the way, here, unlike in an apartment, instead of a narrow tabletop, you can make a voluminous “island” counter, directing the long part towards the living room. This will be a table, it can be surrounded by high chairs. A sink, stove, and work area for cooking will fit on the kitchen side, and it’s better to line up drawers on the sides; you can build a small open bar. It would be nice to get creative with the design; examples of decorating a bar counter with natural stone are in the photo.
- Furniture partitions.
Furniture instead of walls within the separation of zones is one of the popular features in the interior. A cupboard, an open drawer with shelves, a dining group, a tabletop, a soft corner - all this can be a visual indication of the boundary between the kitchen, dining and relaxation areas. There are many ideas on how to use this harmoniously.
- Height gradation.
If the rooms in a wooden house made of timber are large in height, you can experiment with the level of the ceiling or floor in functional areas. Various finishing materials will help to successfully divide the space. For example, make a podium and install a ceiling beam in the kitchen (as in the photo). Or adopt the so-called “tricks”: decorate the area for meeting guests or eating with a long-pile carpet (instead of a podium), create the illusion of a two-level ceiling by attaching beams made from the remains of timber or a semicircular cut of a log (slab) above the working wall. It’s easy to visually divide a room into parts using contrast in floor finishes.
On a note! Flat wood moldings can be used as a replacement for beams.
- Color and light.
When there is no desire to structure the kitchen-living room space with the help of special designs and furniture, you can limit yourself to finishing materials, using different colors in decorating the floors, ceilings, walls and not forgetting about light. For example, in the kitchen, in the work area, the space will be well marked by spotlights or spots with a directional light flux, a chandelier will “work” above the dining table, and you can choose a nice floor lamp or sconce for the sofa.
Important! In one room it is better to use colors of materials that complement each other - differences may be in the intensity of shades of the same color or tone that are nearby in the spectrum. You need to be careful with contrasts to make the interior harmonious. You can play on them by taking as a basis some unifying detail: partial use of stone or wood, ornament or molding.
- Use of textiles.
In the interior of a wooden house made of timber, variations of fabric partitions look advantageous in the kitchen-living room. The atmosphere can be made soft, cozy and even intimate by adding textile draperies. What styles and fabrics are suitable in a particular case will be determined by the overall design of the decor. There are many materials and models for implementing ideas - tulle, organza, drapes, roller blinds, curtains with ribbons, Japanese sliding panels, etc. If desired, the doors can also be replaced with curtains.
Recommendation: natural fabrics for the kitchen are not the most suitable option; it is better to opt for textiles made from mixed materials, with artificial additives. There will be fewer maintenance problems and longer service life.
Tip 12. Let there be light
Long gone are the days when lighting meant a single chandelier in the center of the room. Now the same chandelier must be combined with LED strips, spotlights and floor lamps.
Of course, natural light still plays a huge role, so windows should be as large as possible and curtains as thin as possible to let in light. But in winter and at night this light will not be enough, so it is necessary to think through a whole system of artificial lighting.
In a wooden kitchen, LED spotlights installed under the top unit will look great. The lamps themselves should not be visible, so the atmosphere of unity with nature will not be disturbed.
Light in the work area is very important because it reduces the risk of injury while cooking. In addition, good lighting always visually increases the space, which will come in handy in a small kitchen. If it is important, on the contrary, to make the room smaller, then you just need to darken it.
Important! There should be at least 60 centimeters between light sources and water.
You should also check the power:
- 100 W/sq. m - for the working area;
- 50 W/sq. m - for the rest of the room.
Design examples with photos
The selection of images presents the best ideas for decorating a wooden kitchen in the country.
To develop a project for a room made of natural wood, you should know the features and properties of the material. And the interior and design of the room should be decided last.
Tip 13. Take care of fresh air
Ventilation is an issue that should be raised during the planning and construction of the house itself, and not just arranging the kitchen. Everything is important:
- throughput;
- valve length;
- number of channels and much more.
Ventilation is conceived at the foundation stage, since it is necessary to leave vents in it - openings through which fresh air will enter the house. You can regulate the air supply using plugs or automatic systems.
A hood will help to cope with cooking odors, remove dampness and improve the atmosphere. It is simply necessary in a kitchen in a wooden house in order to maximize the service life of the natural material.
There are several ways to attach the hood:
- hanging - above the hob;
- built-in - mounted in wall cabinets, invisible but effective;
- dome - under the ceiling.
The channels are made of smooth materials, such as stainless steel or tin, which are then insulated. Corrugation is used for connection.
Tip 14. Look through interesting and successful examples of interiors
Train your powers of observation by looking through photo galleries of kitchens in timber and log houses - then creating your own stylish and comfortable home will be much easier. Here are some examples:
- Modern kitchen-dining room in a log house.
Pay attention to the walls - they are lightened, which visually makes a small kitchen seem spacious. Not only the area increases, but also the height of the room. There are tiles on the floor that fit perfectly into the overall design concept and do not attract undue attention. The black and white set is just a trend now, but in this interior it looks very organic.
- Cozy U-shaped kitchen in eco-style.
Decorating a room with a non-standard configuration is always a difficult task. To make it easier to solve it, you need to immediately divide the space into zones - eating, cooking, storage. The blue sideboard brings a breath of fresh air to the interior, and the successful U-shaped layout makes the kitchen very spacious, although the square footage is quite small.
- A classic example of Provence.
Pay attention to the ceiling - although it is completely whitewashed, the beams are preserved, which creates the atmosphere of a cozy wooden house. Delicate colors are used, floral textiles are duplicated several times - all according to the canon of the Provence style.
In addition to photo galleries of expensive mansions and economy buildings, you can follow the episodes of the “Dachny Answer” program. There are quite often original solutions on how to arrange a living room-kitchen, kitchen-studio and more standard options.
A few more designer secrets
Everyone wants to make their kitchen in a wooden house beautiful, stylish and comfortable - both the owners of luxurious mansions and the owners of more modest buildings. Wood gives enormous scope for imagination. If you are afraid of making mistakes, you can follow the advice of professionals:
- Natural wood is a material worth highlighting. The easiest way to do this is by choosing the right style of room - one where the tree will play the main role. This can be country music from different European countries or a design for a Russian traditional hut or mansion. In the latter case, it is better to add a Russian stove or at least an imitation of it.
- As surprising as it may sound, a bar counter will look great in a kitchen in a wooden house. Moreover, you can make it with your own hands from building materials that are left after repairs. These can be beams, boards, bars, even cuts, and so on. It will turn out gorgeous if you decorate a window sill or staircase with similar elements - this will create a special atmosphere in the room.
- If you are afraid of getting a room that is too dark, then you should choose light wood species, such as pine. But it also darkens over time, so you can use special compounds that lighten the wood and emphasize its texture. If, on the contrary, you want to get rich tones, then it is best to use stain. In addition, do not forget about sufficient and varied lighting.
- If you want to get a classic interior with smooth walls, then the easiest way to level the walls is with the help of drywall or wooden panels. You can do anything with them - paint, wallpaper, and so on.
- To better highlight wood, it is necessary to use it with other materials - for example, stone and metal. Stone can be on a backsplash, countertop or floor, while metal often shows up in the form of interestingly shaped copper or bronze light fixtures. It is better not to use gold and silver. The same goes for fittings.
- Don't experiment with the color of the wood. The best option is muted ones, which will emphasize the naturalness of the wood. Bright and saturated colors may not fit harmoniously into the interior.
How to choose a design for a kitchen in a wooden house?
Narrow work area in a large room
A sufficient number of sets with open, built-in and regular shelves can be placed against one long wall. This design is complemented by a bar counter and a narrow-format dining area. The countertops of these designs can be made of natural wood, chipboard, MDF. On the opposite side of the room, place a corner sofa opposite the fireplace. Here you can also create a small reading area headed by a coffee table.
Modern small kitchen with light fittings Source kitchenguide.su/
Beautiful corner kitchen Source remontik.org/
