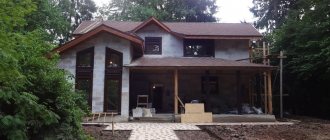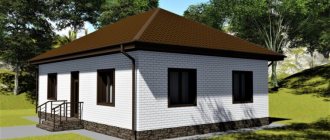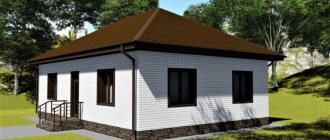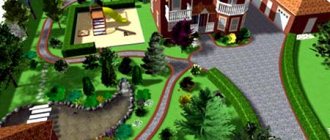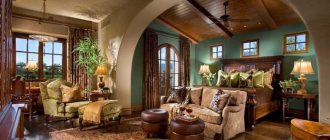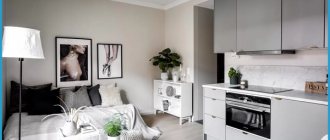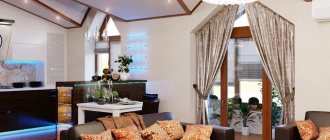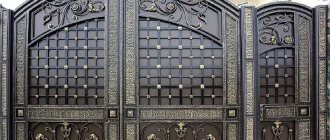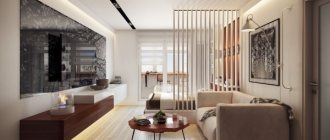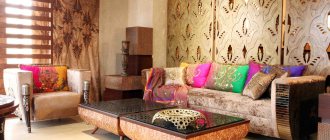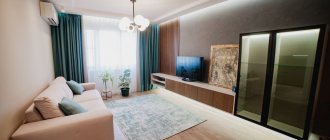Every modern person wants to live in a comfortable, cozy and spacious private home, where they can escape from the bustle of the city and enjoy nature and its beauty. Of course, we all want our home to have everything necessary for a good rest. Owners of spacious private houses who have the finances to furnish their homes have no limitations in design ideas and techniques. However, most people have to think about how to arrange a small private house to make it cozy and comfortable. Fortunately, this is not a problem now, because experts offer hundreds of ideas for the design of a small home, using which you can competently solve the problem.
Living room arrangement
In a small private house there is not always room for a special room for receiving guests, but it is difficult to do without a living room. As a result, its function can be performed by another room, which needs to be properly zoned. Usually the living room is combined with a kitchen or bedroom, dividing functional areas between each other. If the living room is combined with a kitchen, then it is enough to abandon the large table and bulky furniture and install a small corner sofa, a couple of armchairs or ottomans.
You can delimit the space using different finishing materials and colors. You can also raise the floor level in the kitchen and use furniture (sofa or shelving) as a zoning element. If the living room is combined with a bedroom, then it is important to highlight the bed, hiding it from the eyes of guests (with partitions, a curtain or a small closet).
Bedroom design
If in a small private house there is a place for arranging a full-fledged bedroom, then the owner is very lucky, because he can decorate the space based on his preferences and financial capabilities. Unfortunately, the design of a small home often does not provide for a separate room, therefore, you need to use unusual ideas, including:
- A sleeping place located in the attic under the roof of the house.
- A sofa in the living room that transforms into a comfortable bed.
- A bed in a small room, occupying its entire area.
When implementing the first idea, it is important that the attic is cozy and bright. To do this, you need to insulate the roof from the inside, freeing the space from rubbish. In addition, the homeowner should install a secure staircase and lighting fixtures that create a cozy atmosphere. You can complement the interior space of the attic with the help of decor, the role of which will be played by books and paintings, original light sources and textiles.
Which houses belong to the "economy" class?
An economy class country cottage is the most affordable housing. During any economic crisis or during economic recovery, this has always been and is a huge segment of the capital and suburban real estate market. As for the construction of economy-class country houses, this is generally the most popular choice when constructing additional housing.
Experts include cottages with the following characteristics in this segment:
- building area from 80 sq. meters;
- plot less than 12 acres;
- local area about 1 hectare;
- the cost of an economy house is less than 6 million rubles;
- may be located at a distance from socially significant objects;
- engineering communications are often not central, but individual;
- in the Moscow region, economical housing is located no closer than 30 km from the Moscow Ring Road.
- are built according to simple standard designs that do not include optional architectural and design elements;
A brick cottage may also well belong to economy-class real estate Source domofond.ru
Decorating a kitchen in a small house
Whatever the size of a private house, there will always be space for storing food and cooking. The kitchen is a key room, the proper design of which will make living in the house cozy and comfortable. When arranging a room, it is important to choose compact furniture and appliances, built-in and hanging structures that are best suited for a Scandinavian-style kitchen.
Project "Novation"
Such a cottage will decorate the site and will stand out against the background of neighboring houses. Its main features include:
- interesting shape of the house and complex roof design;
- large living room-kitchen with a bay window , a huge glass area and access to the terrace. In summer you can easily organize lunch in the fresh air, and in winter you can enjoy the comfort of a bright room;
- two bedrooms and an office , which, if desired, can be turned into another bedroom or a children's room;
- there is a utility room with a separate entrance, suitable for organizing a furnace, laundry or storage room;
- the bathroom is located so that it can be quickly reached from any part of the house;
- total area – 94.7 sq.m.
Bathroom
Another room without which it is impossible to imagine a comfortable life in a private home is the bathroom. Of course, its area leaves much to be desired, but the use of modern furniture and equipment will smooth out the problem and allow you to create a comfortable room, inside which you can take water treatments. It is to the bathroom that we go in the morning to get ready for work, and it is here that we return before going to bed. Of course, a large bathtub is out of the question, but modern shower stalls are no less comfortable. It is better to store household chemicals in small cabinets, but open shelves will save space.
When decorating a bathroom, you need to actively use the walls, securing hooks for bathrobes and towels. The room should be decorated in light colors, complementing the interior with furniture with glossy facades and mirrors. A special role is given to lighting, filling the interior space with light, visually increasing the dimensions of the bathroom.
Number of storeys
Experts say that the most economical are one-story economy class houses. Moreover, they are cheaper both in construction and maintenance. A two-story house is an ideal option for construction on small plots. When choosing a project, you should take into account the fact that a two-story cottage should have a comfortable and safe staircase, and it takes up about 15 square meters. meters of internal space.
The second floor can be ordinary or attic. It is cheaper to build an attic than a full floor. But when arranging it, some space will also be lost. Recently, in European countries, instead of an attic, they have increasingly begun to build a so-called “half-floor”, that is, a second floor, in which, under normal circumstances, the function of a wall is performed by a roof structure. If such a mezzanine is built from light, cheap materials, you will get the most economical option for a two-story building.
Basements and basements make building a home much more expensive. Therefore, for economy buildings it is not recommended to have an underground level. If you need to build a single building that combines a residential building and a garage, it is better to build a cottage with an attached rather than an underground garage.
Cottage with attached garage Source pingru.ru
Space zoning and furniture selection
If a private house is so small that its entire area is represented by one room, you need to wisely divide the space, highlighting the following zones: a place for cooking and receiving guests, a working place and a sleeping area. Thin glass or plasterboard partitions, a bar counter and shelving will help cope with this task. As for the shelving, they not only help to divide the space into functional zones, but can also serve as additional storage space for things (books, dishes and decorative items).
A bold and unusual solution would be to install a podium with a bed in a niche in the wall. An alternative option is to arrange a sleeping area under the ceiling, which will free up space for a desk, closet or play area for children. Curtains and furniture, finishing materials and floor coverings (carpets) also contribute to the zoning of space.
Of course, the interior of a small house cannot be imagined without functional furniture with moving parts and mechanisms. You need to buy furniture that performs several functions:
- Sofa or bed with storage space.
- Extendable tables.
- Kitchen furniture with extendable table.
- Ironing board with shelves or mirror.
- Staircase with drawers built into the steps.
Design of a small private house: choosing a style
In order for the interior of a small home to be cozy and attractive, it is important that its style is harmonious. When arranging a private home, you will have to choose a single style for all rooms, as a result of which all furniture, appliances and decor must be combined with each other, complementing each other. All furniture inside the house should be functional, comfortable and practical, and it is better to give preference to items in light colors (beige, mint, gray or peach). The walls and ceiling should also be light, with textiles and decor used as bright accents.
Styles that are best suited for decorating a small private home:
- High tech.
- Minimalism.
- Scandinavian style.
- Contemporary.
- Loft.
- Modern.
Build it yourself or turn to specialists
The abundance of information available on the Internet and available samples of projects of already built houses allow many to think about independent construction of small-sized housing. However, in order to build a truly solid, high-quality structure, you must have special knowledge in the field of construction technologies. Even a minor mistake can lead to rapid destruction of the building or any other troubles that interfere with normal life. The same applies to planning.
When you contact our construction organization, they will listen to you carefully and select the most suitable options in accordance with your desires, needs and budget. In addition, you:
- They will offer the optimal selection of building materials that will satisfy not only price, but also quality.
- They will provide a detailed cost estimate, which will not change until the end of construction.
- They will prepare options for the most profitable layout.
- They will recommend how to optimize the space inside your home as efficiently as possible.
The mini houses built by our company are very comfortable, cozy and pleasant to live in, since our specialists think through everything to the smallest detail, from the location of the building in the surrounding environment to the arrangement of furniture and accessories.
