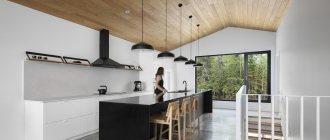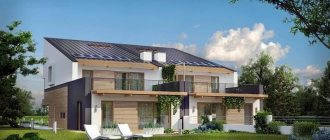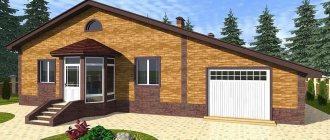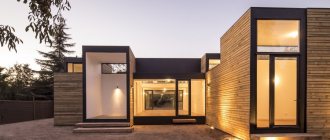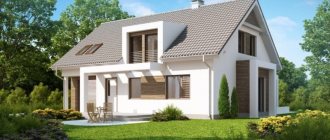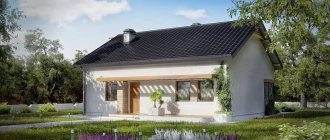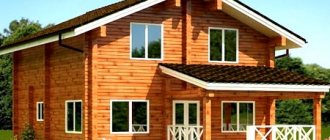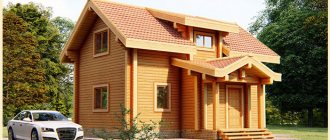The comfort of living directly depends on the quality of the engineering installed in the building. Integrated design of engineering systems will help reduce the costs of its creation and avoid installation errors. Also, when performing design work, the problem of linking all networks into a single whole is solved, which eliminates duplication of functions and unnecessary operating costs. Another important aspect is to facilitate any repair or redevelopment of premises and prevent the failure of communications during the renovation process.
By entrusting the design and installation of engineering systems to MosInzhGroup specialists, you will save yourself from unnecessary hassle or expenses, and the saved nerves will be an additional bonus to the construction of the cottage. Based on the results of the work, we will professionally install communications.
What are house plans?
In the process of preparing articles about new construction, capital construction, etc., we described the basic components, without which the process of constructing a building is impossible. At the same time, it was repeatedly emphasized that the presence of a project is the basis of the entire construction process.
In materials about houses made of logs, houses made of aerated concrete, houses made of bricks, it was described in general terms what house designs represent themselves. These are not at all exquisite drawings by an artist, nor colorful bright pictures from a glossy magazine or advertising website.
House projects are the result of complex and responsible work. Technical work! The task is carried out by specialists with engineering education, who make all calculations in accordance with GOSTs and SNiPs.
On a note! House projects represent sets of drawings or Working Documentation, without which the construction of a house is impossible. This can lead to unnecessary costs and irreversible consequences.
What determines the cost of design work?
The total cost of designing engineering systems depends on several factors and is determined by a set of tasks. The main component of the cost of engineering networks and systems is the complexity of the construction part of a building or cottage, its area or layout.
Another cost component is the complexity and ramification of internal or external networks, their interaction with each other and the linking of all networks into a single whole. An example of such a solution is the increasingly popular Smart Home.
Also, the price of designing engineering systems for a private house is influenced by the selective or complete composition of the documentation performed.
Why do we need house plans?
Perhaps there will be adventurers who are ready to build a house without a project. However, having this document provides a number of advantages:
- allows you to select the type of house and then obtain the necessary design information; simplifies the process of obtaining a building permit;
- gives the Customer the opportunity to control the progress of the construction process, even without special education;
- allows you to save on building materials thanks to accurately made calculations;
- eliminates errors during the construction process and protects against illiterate decisions. The project contains plans, sections and various tested components, which protects against the costs of troubleshooting;
- creates conditions for connection to a centralized water supply and power supply network;
- allows you to easily put the house into operation and obtain PIB passports;
- facilitates real estate registration;
- simplifies the process of insuring an object.
Thus, we are convinced that building a house without a project poses a huge risk. By saving on the preparation of basic documentation, the Customer exposes himself to the danger of losing a significantly larger amount of money to eliminate errors and miscalculations. And making claims against builders without a project is a very complicated procedure...
Project of an attic house with balconies
General architectural concept
At the first stage, together with the customer, a general concept of the project is developed. First, the style of the building, its approximate area and number of floors are determined, and the issue of necessary communications is decided.
After listening to all the wishes of the future owner of the house, the architect provides him with a general sketch of the house in the form of a pencil drawing or an electronic version of the sketch.
Then, some points are worked out in more detail regarding the material from which the building will be erected, the color of its facade, the configuration of the roof, the number and area of individual rooms on the floors.
At this time, you can specify individual wishes regarding the presence of various architectural details such as balconies, bay windows, columns and balustrades in the design of the facade. After this, proceed to the next stage.
Types of house projects
To date, turnkey house projects are being carried out in two versions:
- Typical house designs. Represents projects of multiple use. Created as a general template specifically for this purpose.
- Individual house projects. It is carried out from scratch exclusively according to the wishes of a specific customer.
In terms of pricing policy, these two options differ from each other. Therefore, the question “house project price” is the most frequently asked question in Internet search engines today. Let us immediately note that a standard project is cheaper. After all, it already exists; all that remains is to make adjustments at the construction site.
In short, minor changes are made that do not affect the cost of a typical project. Subject to agreement with the Customer, the following is replaced:
- strip foundation on a monolithic slab;
- wooden beams for monolithic floors;
- bricks on aerated concrete, subject to ensuring load-bearing capacity;
- roofing covering.
Typical house design for construction using Canadian technology
A slight increase in the cost of the project can be facilitated by such design changes as:
- replacing aerated concrete with brick;
- changing the exterior decoration of facades;
- adjusting the height of floors and their number.
On a note! An individual project for the construction of a house differs in cost by several times from the price of a standard project. Its development can range from 200 to 700 rubles per square meter.
A clear technical specification for the design and analysis of the Customer’s wishes allow us to create a three-dimensional model divided into floors. Thanks to this layout, you can get a clear idea of your future home. Save time and money by avoiding misunderstandings and misunderstandings with builders.
Design of engineering systems - price per m2
| Section/Area (m2) | 200 | 400 | 600 | 800 | More than 800 |
| Boiler house project price | 110 rub. | 90 rub. | 80 rub. | 75 rub. | 55 rub. |
| Price for a heating project for a private house | 90 rub. | 80 rub. | 75 rub. | 70 rub. | 65 rub. |
| Price for designing water supply (internal) and sewerage (internal) | 85 rub. | 75 rub. | 70 rub. | 65 rub. | 60 rub. |
| Price for power supply project | 60 rub. | 55 rub. | 50 rub. | 45 rub. | 40 rub. |
| Price for designing mechanical (supply and exhaust) ventilation | 195 rub. | 190 rub. | 185 rub. | 180 rub. | 140 rub. |
| Price for air conditioning design | 75 rub. | 65 rub. | 60 rub. | 55 rub. | 50 rub. |
| AUDIT of engineering systems project | Negotiable | ||||
| Order | |||||
We carry out design of systems and communications in the following sections:
- Boiler houses of all types
- Heating
- Ventilation and air conditioning
- Sewerage and water supply
- Electricity supply
- Low-current system
- automation and control
What information is required to develop a house project?
House designs will be more competent and professional if they are developed on the basis of official documents.
Sample extract from USRN
I. Extract from the Unified State Register of Real Estate about the property (former cadastral extract of the land plot)
The initial data about the property, obtained on the basis of an extract from the Unified State Register of Real Estate, contains a site plan and a link to the coordinate points of the site. This plays a major role at the preliminary design stage. Helps to correctly place a house on a plot of land.
Often, information about the size of the plot received from the Customer is insufficient. The shape of a land plot with the same linear dimensions (length and width) can be different. And this is understandable - not every plot of land has a rectangular shape.
It is the coordinate points that complement the information about the unique location of the land plot on the ground. So, from now on there is no need to navigate by the neighbors’ fence, which may have stood even before the acquisition of the land plot.
What is an extract from the Unified State Register of Real Estate?
Federal Law No. 218-FZ of July 13, 2015 “On State Registration of Real Estate” regulates the receipt of a document, the full and official name of which is: “Extract from the Unified State Register of Real Estate about a real estate property.”
The standard extract form was approved by Order No. 975 of the Ministry of Economic Development of December 25, 2015. The document consists of numerous sections for different real estate objects. When designing, you need information from section 3, which contains important information for performing design work.
For example, a description of the location of the land plot, a plan, possibly a drawing or diagram of the land plot, a description of the location of the boundaries of the plot. As well as data on characteristic points of the border of the land plot.
An extract from the Unified State Register is obtained at the location of the land plot through:
- multifunctional center (MFC);
- cadastral chamber;
- Rosreestr website.
Drawing of a house project for one owner
What is needed to obtain an extract from the Unified State Register of Real Estate?
To obtain an extract from the Unified State Register of Real Estate, it is enough to know the cadastral number of the land plot, which must be indicated in the certificate of ownership.
If you do not have a certificate with you, there is a public cadastral map of Rosreestr, which can be used to assist in obtaining an extract. I would like to say right away that the period for issuing an extract is 3 working days, and the cost is:
- 750 rubles – paper statement;
- 300 rubles – in electronic form.
True, it is not always possible to obtain an extract from the Unified State Register of Real Estate in accordance with the provisions of Federal Law No. 218-FZ. The time frame for preparing an extract through the MFC may take a month, but at the Cadastral Chamber the document will take about 3 weeks. Given the current situation, it is necessary to worry about discharge in advance.
Ideally, obtain it in parallel with the search for a design organization.
If it suddenly turns out that the statement is not yet ready for the start of design work, do not despair. The location of the house on the land plot can be clarified even at the final stages of the preliminary design.
In general, when house projects are being developed, an extract from the Unified State Register brings significant benefits:
- It provides peace of mind that the fence is located exactly along the boundaries of the land plot. And not on a neighbor’s property, for example. This circumstance helps to avoid a variety of border disputes with neighbors in the future.
- Helps in creating landscape design. When developing a project for building a house, the section on improvement of the land plot is immediately filled out.
- Allows verification with cadastral coordinates. Although, even at the stage of acquiring a land plot, it is advisable to obtain a document clarifying the boundaries of the site by plotting coordinate points in nature. This is what surveyors do.
Project of a house with a basement
Note! It is no secret that sometimes incidents happen when it is later discovered that the customer, using documents (precisely coordinate points), acquired either a neighboring plot or a completely different plot of land. It is important to take a responsible approach to both the choice and purchase of a plot!
II. Engineering and geodetic surveys (topographic survey) for house design
Engineering and geodetic surveys or topographic survey of a land plot (abbreviated as “topographic survey”) are a set of works with the help of which measurements of geodetic points of the land plot on which the future house will be built are carried out for the subsequent creation of topographic plans.
The collected information about the topography of a land plot helps create house designs faster and cheaper. However, geodetic surveying is needed not only when developing a project. It is also necessary for:
- obtaining a building permit, urban development plan and planning scheme for the organization of the site;
- connecting the house to communications;
- carrying out a project to improve a plot of land or create a landscape design.
Topographic survey helps not only to obtain information about existing communications (underground and above-ground). Its tasks are much broader:
- land survey;
- determination of spatial characteristics of the area;
- searching for underground communications with subsequent surveying;
- creation of diagrams for laying utility networks with subsequent development of a topographic plan;
- leaving reports in accordance with the received data and information.
Topographic plan of a site of non-standard shape
It is advisable to carry out engineering and geodetic surveys at the design stage. That is, at the stage of developing a preliminary design of the house. It is at the beginning of the development of the preliminary design stage that the architect and the customer agree on the location of the house on the land plot.
Is topographic survey necessary?
Topographic surveys can be carried out at any time of the year using a total station device, which must have a certificate obtained after undergoing regular accuracy tests. Sometimes doubt arises whether topographic survey is necessary at all. Is it possible to do without it?
I would like to immediately emphasize that topographic survey is necessary. Its presence will help to avoid a number of unpleasant situations, which, in turn, can not only increase financial costs, but also create additional problems. Due to the lack of topographic survey, the risk of making mistakes increases when:
- choosing the height of the steps or the number of steps for the porch design;
- laying the ground level of the vents for ventilation of the base. This leads to the fact that in winter they are often covered with snow;
- calculating the amount of materials for the construction of the basement. It may turn out that you need more than you expected, or less - and you wasted your money;
- determining the point of connection of communications to the main networks.
Sample topographic survey
III. Engineering geological surveys ( geology ) for design
Engineering-geological surveys or “geology” contains a number of activities for a comprehensive study of the engineering-geological conditions of a land plot for the future construction of objects that combine geomorphological and hydrogeological processes, geological and lithological structure, and also allow making forecasts of possible changes in engineering-geological conditions during interaction of the designed house with the geology of the land plot.
On a note! Only engineering-geological surveys make it possible to obtain the necessary information for designing the future foundation and laying underground communications, taking into account certain characteristics of the soil in a given area.
When creating turnkey house projects, it is necessary to take these circumstances into account. They help to make an accurate calculation, which in most cases leads to an economically justified cost of the foundation. And, thereby, making the project optimally profitable in terms of price/quality ratio.
If geotechnical surveys have not been carried out, the calculation of the load-bearing structures of the house will be carried out using averaged or tabulated indicators, the characteristics of which correspond to the type of soil of the given site. Such indicators may have significant differences from the actual properties of soils on the selected land plot.
A detailed analysis of the above documents allows us to understand that by developing house projects, customers save significantly. Material costs are reduced and construction time is reduced. This means that the dream of owning your own home becomes more realistic.
Low-rise building project
