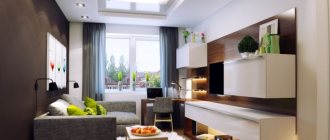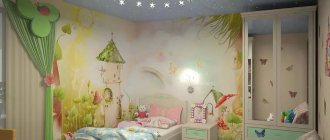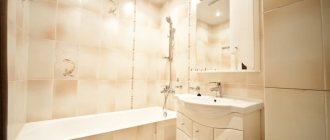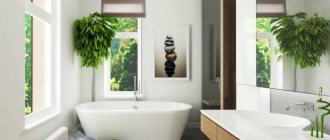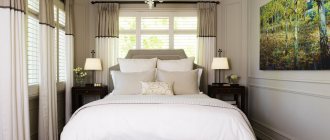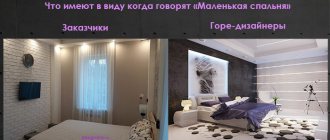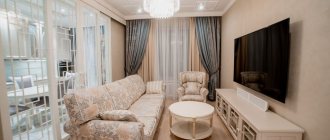In small-sized panel Khrushchev buildings there are also small rooms that limit imagination when decorating the interior. Armed with practical ideas and expert advice, you can create a stylish and functional bedroom design, even in a small space.
The ideal bedroom is a place for comfortable sleep, cozy, stylish and beautiful
Pros and cons of a small room
Among all small-sized rooms, square rooms are considered the most difficult to create a harmonious interior. Contrary to negative opinion, they have the following advantages:
- Symmetry. Designers find small square rooms easier to design than narrow (rectangular) ones. A square bedroom has more options for furniture placement, and visually it is perceived more harmoniously.
Light green and turquoise bedroom Source www.mkumodels.com
- Possibility of use. A room with an area of 9 square meters will fit not only a bedroom. It can be used to arrange a children's room, a cozy living room or an office; sometimes it is possible to create a “two in one” design, combining the functionality of, for example, a bedroom and an office.
Only necessary Source www.rouxwinetrips.com
- Design possibilities. In a small bedroom it is much easier to make mistakes when decorating than in a large room, so the style must be chosen especially carefully. It is best to use modern styles (minimalism, eco, Scandinavian) and their combinations.
A little retro wouldn’t hurt Source italstroy.ru
The arrangement of small rooms should take into account the following disadvantages:
- Many rooms have small windows and low ceilings, which makes the use of a light palette in decoration simply necessary, and bright colors are prohibited.
Small snow-white bedroom Source cocolapinedesign.com
- A modest-sized bedroom will accommodate only the most necessary furniture. You will most likely have to forget about an additional wardrobe or chest of drawers.
Non-standard layout Source www.planete-deco.fr
Combination with a balcony Source modernplace.ru
Color solutions
The bedroom is intended for relaxation and sleep, so it is necessary to get rid of bright, flashy colors that irritate the nervous system. You should focus on calm, peaceful colors. To visually expand the space of a small room, it is recommended to use light pastel colors. Dark colors, on the contrary, will make the room smaller and more oppressive.
If you want to decorate the walls with bright photos, paintings, fancy drawings, it is better not to implement these ideas. They will evoke sad or cheerful thoughts that prevent you from falling asleep peacefully, so a monochromatic palette is preferable.
Tip: you can diversify the design by decorating only one wall, which is located at the head of the sofa or bed. It can be decorated brighter or with patterns or designs.
Style selection
Arranging a bedroom should begin with choosing a style; this will help determine the selection of color palette and materials. The design of a 3 by 4 or 3 by 3 m bedroom can be based on classic ideas. From classical styles, the color scheme (soft and pastel shades) and some decorative techniques are transferred to the interior of a small bedroom.
Classic design Source m.roomble.com
Wood (or its high-quality imitation) is used for finishing. They try to avoid details like stucco molding, heavy curtains or crystal chandeliers so as not to overload the interior.
Symmetry is a sign of the classics Source pbs.twimg.com
In Provence style Source www.odome.kz
Modern styles are much better suited for decorating a small area than classic ones: in addition to their aesthetic advantages, they are cheaper and combine well with each other. The following areas are relevant:
- Minimalism. The most desirable option in conditions of limited space, the basic template for most other modern trends. To get a different style, just add characteristic details. There is a feeling of noble asceticism in everything: a preference for neutral shades, a ceiling without a hint of decor, an open floor that creates the effect of increasing space, simple furniture several tones darker than the decoration.
Minimalism Source avatars.mds.yandex.net
Originally implemented lighting Source house-biz.ru
See also: Catalog of frame house projects.
- Modern style. Neutral colors are chosen as base colors: white, shades of gray and beige, any dark, soft tones; use a desaturated color for emphasis. The materials must be wood (or its imitation). In modern interiors, bright pink, emerald and similar colors are not used.
In natural shades Source opora-stroy.ru
Gray-blue palette Source trimio.ru
- Scandinavian style. The kingdom of white, simplicity and functionality. For the floor, boards made of light wood are chosen; The furniture is also light, often painted white. Oddly enough, black objects are often chosen to play the role of contrasting details; it could be a black chair or black photo frames on the wall.
Northern Harmony Source www.taylorwimpey.co.uk
With a high bed, the interior looks more comfortable Source www.hola.com
- Japanese style. The basis is also based on elements of minimalism; modest palette, simple furniture. Wood, bamboo, and natural textiles are used for decoration. The spirit of Asia is manifested in the decor: characteristic beams on the ceiling, tatami instead of a bedside rug, traditional Japanese patterns on bed linen.
Minimalism in Japanese Source svet-x.by
Asian-style interior Source i.pinimg.com
- Loft. Industrial style in small bedrooms 3x3 m is used in doses. An accent wall is designed with imitation brickwork, and the best look will be on a white surface. Wood, glass and metal are used in decoration. The finishing colors are calm: white, sand, shades of gray and blue.
Loft Source st.hzcdn.com
White loft Source rehouz.info
See also: Catalog of companies that specialize in autonomous gasification.
Let's consider additional options
- The Loft style is dominated by elaborate details in furniture decoration; this can be brick or plaster. Use metal decor and leather furniture for the room.
- In the Japanese style, use curtains characteristic of this country, a fan for decoration and a mat.
- Provence and Mediterranean styles are characterized by white and blue colors and the presence of non-dark textiles.
- American interior design is based on the practical arrangement of furniture and the use of decor.
- Art decor is used in dark colors in minimal quantities.
How to make a room visually larger
In a bedroom measuring 3 by 3 m, one cannot do without techniques for visually expanding the space. To make the room look decent, in addition to a light palette, the following developments are used:
- The more natural light, the better. It's not just about clean glass. Give up the habit of using the window sill as a shelf, and the flowers will have to be moved to another room.
With a lilac accent Source images.homify.com
- To make the space more voluminous, choose curtains that are close to the color of the walls, and place the cornice close to the ceiling. Do not make the curtains too heavy; standard curtains can be replaced with roller blinds.
Correct placement of curtains Source avatars.mds.yandex.net
- In a small space it is important not to forget about mirrors. The bedroom will look much larger if you include a wardrobe or wardrobe with mirrored doors in the interior, and hang a large mirror.
Green loft Source forsmarket.ru
- Varied lighting. The central light is made diffused and muffled, and the lack of lighting is compensated for by wall lamps and spotlights. If the light from some sources is directed upward, this will visually raise the ceiling.
With ceiling lighting Source avatars.mds.yandex.net
- Furniture with legs. Furniture raised above the floor creates a feeling of floating, which makes the interior lighter.
Interior for romantics Source cdn.home-designing.com
Mono- or multi-functionality?
The classic option is the main, central room, where everyone gathers in the evening after work or receives guests. However, such use is perceived as irrational. Redevelopment options are appearing, where the wall between the room and the kitchen is completely demolished (as an option, a large arch is made) and combined, which gives a significant gain in space. This is also a great way to make even small rooms appear larger.
If in your apartment or house the kitchen has an adjacent wall to the living room, then this simply cannot be used, either with or without redevelopment.
And for those who need a dining room, such a combination is immediately “3 in 1”. But here you can’t do without the services of a competent designer: the likelihood of a pile-up where one thing does not fit with the other, unclear zoning, and frankly unsuccessful compromise solutions is very high.
Furniture
Apart from sleeping time, people spend much less time in the bedroom than in other rooms. Therefore, owners of small-sized apartments are not bothered by the need to place on 9-12 square meters not only a bed with a pair of bedside tables, as designers recommend, but also a large closet, or even a workplace. In practice, a set of pieces of furniture is almost the same for a 3 by 3 bedroom or a 3 by 4 bedroom; and the furniture arrangement will be similar.
With a workplace Source stylingroom.ru
The focal point of any bedroom is the bed. It takes up the lion's share of the space, so it is recommended to choose neat models without a headboard (it, like any additional interior detail, loads the space).
With wardrobe Source img.aviarydecor.com
Solving the storage problem Source i.pinimg.com
What does an irregularly shaped room contain?
You got an apartment with an L-shaped main room. The reaction is predictable - at least you will be upset. The vast majority of those who have to design the interior of a living room with the letter “L” and equip it are firmly convinced that they will encounter the following problems:
- furniture only on special order or individual project. The sofa you like will barely fit into the niche allocated for it, and the wardrobe will stand in such a way that there will be an opening that will completely ruin the appearance. The total amount in the budget allocated for the purchase of furniture must be increased by at least a third;
- its arrangement is always a compromise. It won’t be possible to install a large one, like a wall or a sofa, where you want. And placement along one (less often two) walls greatly reduces the rational use of space, making an impressive living room small and uncomfortable;
- incorrectly selected furniture in an asymmetrical room will only emphasize its shape. It will be simply uncomfortable to be in it;
- Finally, irrationally used space is a pointless waste of money. Indeed, they are taken into account in the purchase and sale agreement, but they cannot be fully used.
But these are nothing more than fears that need to be dispelled. We will try to convince you of this.
Play of light
Lighting is another assistant in adjusting the configuration of an elongated, narrow room. You can go two ways: choose a light color scheme, let in more sunlight and provide sufficient artificial lighting - this will make the space visually seem more spacious.
Photo: Sergey Ananyev
Photo: Sergey Ananyev
Design: Molbo Büro
Design: Molbo Büro
Interior photo: Dmitry Livshits. Author of the project: Ekaterina Barasheva. Designer: Alexander Simakov
Interior photo: Dmitry Livshits. Author of the project: Ekaterina Barasheva. Designer: Alexander Simakov
Design: Evgenia Matveenko
Design: Evgenia Matveenko
Project author: Marina Poklontseva
Project author: Marina Poklontseva
Design: BESPOKE Interior Design & Production
Design: BESPOKE Interior Design & Production
Or, on the contrary, you can make a choice in favor of a deep, dark palette, a chamber mood, diffused soft light, darkened corners. The room may lose volume, but its shape will be much less noticeable.
Project author: Alena Totskaya
Project author: Alena Totskaya
Design: YoDesign
Design: YoDesign
Design: Natalia Turchenko
Design: Natalia Turchenko
Redevelopment
It often turns out that it is impossible to place all the necessary zones in an elongated room and bring design ideas to life without redevelopment.
The simplest solution in such a situation may be to move the door. Thus, an entrance located approximately in the center of one of the long walls gives more room for maneuver than a door located along a short wall.
Photo: Dmitry Livshits
Photo: Dmitry Livshits
Project authors: Kirill Dunaev, Anna Astafieva
Project authors: Kirill Dunaev, Anna Astafieva
Photo: [email protected] _ligia_casanova
Photo: [email protected] _ligia_casanova
Storage systems for things, toys, books
It is clear that on 9 squares in a nursery it will be difficult to place clothes, textbooks, sports equipment, and various toys at once. After all, it is important not to turn the room into a place for trash. Therefore, we recommend using non-standard places to store things.
The following ideas have become widespread:
- Drawers located under the bed. They are convenient for storing not only toys, but also bedding and some things that are not useful this season.
- Narrow shelves for books . Thanks to them, you can create a real mini-library in the children's room. As a rule, books on narrow shelves are laid out in the same way as in a store window. Their bright covers attract children and decorate the entire room.
- Shelves above the bed . You can build them with your own hands and place textbooks, toys, and all sorts of little things there.
- Pockets located on the sides of the bed. A small plastic or fabric pocket can accommodate a smartphone, book or tablet.
- Lockers above the window . Here you can store various out-of-season items. For example, skates or New Year's toys.
- Lockers above the door . They may well act as an integral part of a built-in wardrobe. You can also store various things there that are needed only at certain times of the year.
- Pouf chest . You can safely store toys in this ottoman. If one of your child’s friends comes to visit him, he will have a place to stay.
Let the choice of children's room design be simple!
Decoration
Typically, for bedrooms with a shortage of free space, decoration is limited. Only a slight accent is acceptable. Otherwise, the space will seem overloaded.
Using a herbarium as decor in a narrow bedroom Source mirdizajna.ru
Decorative design of the wall near the bed in a narrow bedroom Source mirdizajna.ru
When decorating a window, it is better to use curtains for a classic or loft style. If the interior is decorated with modern notes, then the frames are decorated with horizontal blinds, Roman or roller blinds. They will be complemented by translucent tulle to match the interior.
Panels, a rug on the floor, and paintings in strict rectangular frames will help to emphasize the geometry. Black and white family photos and portraits can be framed in square format.
Narrow bedroom with bed decoration Source mirdizajna.ru
The light needs to be organized so that the room does not seem even larger in length. Therefore, designers recommend installing a central ceiling lamp with open light sources. Perimeter lighting should be abandoned. You can also decorate the ceiling with an asymmetrical arrangement of lamps.
Ideas
The smaller the area per person, the more difficult it is to design, the more important all sorts of clever tricks and ideas become.
Storage locations
Some toys for a boy and a girl will overlap, others will be personal. Things are all different, which means that in a nursery for two you need a lot of storage space and they must be separated. If you've given up on a bunk bed, it's a good idea to make use of the space underneath it. You can either place drawers under it, or make a full-fledged closet by raising the bed to the 2nd level.
In general, vertical zoning is the main design tool for a nursery. Two children - a lot of things. We are trying to make cabinets, shelves and drawers everywhere we can reach.
The problem with storing toys is that children often want a specific one and turn everything upside down until they find it. An interesting solution is transparent containers. They don't look as neat as cabinets and shelves, but they fit more and are easier to search through.
A good option for a real nursery, where the furniture is planned correctly:
Tips for lighting a nursery
It is impossible to imagine any nursery interior without organizing truly high-quality lighting that is sufficient for the child.
For preschool children, it will be enough to equip the room with spotlights and night lights near the beds.
For schoolchildren, it is imperative to create a comfortable workplace with good lighting. You don't have to put a lot of effort into this! 2 table lamps and additional lighting of the shelves where textbooks are stored are enough.
Doors
The cabinet you choose should be user-friendly. You should think in advance which method of opening doors is suitable in your case. Owners of small bedrooms should pay particular attention to this issue.
All corner models can be divided into two groups:
- With hinged doors. This is the traditional option. Such designs are distinguished by functionality, reliability and simplicity, and also easily fit into any style. They have one drawback - the need for free space to open the doors.
- With sliding doors. The sliding wardrobe is ergonomic and practical. It allows you to install other items of the bedroom set close to it. The downside of such furniture is that it does not protect things from dust. There is also a risk of wear on the roller mechanism.
When deciding on the idea of a corner bedroom, you should be thorough and patient. This choice affects the quality of your night's rest and overall success.
Therefore, you should definitely consult with an experienced designer before going to a furniture salon.
Corner dressing table
A corner-shaped dressing table has a number of advantages, among which the following stand out:
- Large capacity;
- Original appearance;
- Compact sizes.
It is installed complete with a corner mirror in the bedroom and is usually equipped with many convenient drawers and shelves.
Zoning a narrow rectangular bedroom
A room that is characterized by a narrow space is usually divided into two or more functional zones. More often, the bedroom is delimited along the length of half the floor. In the middle between the set a “path” is left for moving around the room.
Using a sliding partition to zone a narrow bedroom Source yandex.by
Plasterboard partition for zoning a narrow bedroom Source yandex.ru
A small narrow room can be divided in this way: organize a work area (table and chair) near the window, place a long linear sofa along one of the walls with niches for storing things below. You can place a high wooden shelf in the corner near the table. It houses indoor plants, decorative items, herbariums, and stationery.
Installing a furniture set across the bedroom will help visually and constructively separate the sleeping area from the rest of the space. The bed will hide from view. The room is divided into two small rooms.
Curtain for zoning a small bedroom into two spaces Source yandex.kz
Using the zoning effect in a narrow bedroom Source inmyroom.ru
A good effect in establishing boundaries is achieved by finishing surfaces: floors, ceilings, walls. For this purpose, materials that differ in texture or shade are used. The most popular are zoning using laminate and linoleum, painting walls in adjacent colors. The illusion of separation can also be achieved by arranging a two-level ceiling.
The use of a perforated partition for zoning a narrow bedroom Source yandex.uz
Corner bed
The bed is a key element of bedroom furniture. But this does not mean at all that the only right place for it is the center of the room. Corner models are becoming increasingly popular.
They take up minimal space, saving a significant amount of square meters. In addition, L-shaped furniture opens up the rest of the room, bringing airiness and style to the interior.
Distraction
Bright, active decorative elements, unexpected design techniques, active prints can distract attention from even the most unsuccessful layout.
Photo: Dina Alexandrova. Stylist: Anna Annenkova. Author of the project: Anna Morozova, Konstantin Doronchenkov
Photo: Dina Alexandrova. Stylist: Anna Annenkova. Author of the project: Anna Morozova, Konstantin Doronchenkov
Design: Shalini Misra
Design: Shalini Misra
Project author: Tatyana Petrova
Project author: Tatyana Petrova
