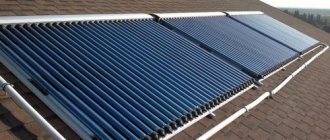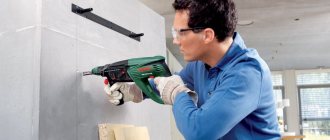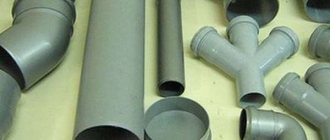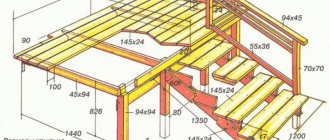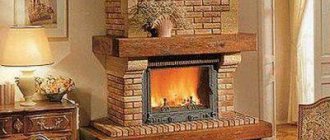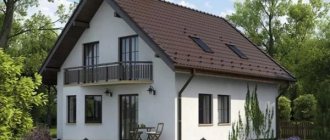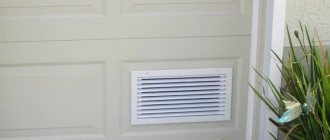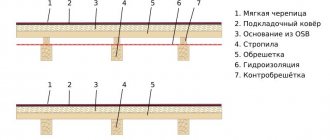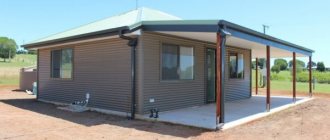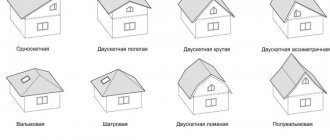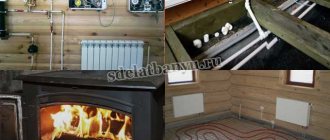Proper and high-quality construction of the roof of a house does not mean that after the completion of construction work you can forget about it. In the future, the roof requires special and regular care, inspection or repair. You will need a convenient and quick exit to it. In addition, this is often the only way to get out of the house in case of emergency evacuation. The place for access to the roof through a hatch must be included in the project before construction begins. Next we will talk about how to choose the right one and what types of exit devices are available on the roof and under its space.
External staircase
The staircase located outside the building is a more complex structure. Its installation requires the involvement of builders and is expensive. However, compared to a simple stepladder, an outdoor ladder will be more convenient and reliable.
The most common version of an external staircase is a structure made of metal pipes, to which corrugated steps are attached using brackets. The steps themselves can be made of different materials - wood, metal, plastic.
External staircase for the roof of a house Source homeli.ru
External stairs must be equipped with railings. They can be made from rods, pipes, panels or other suitable materials. With the right approach to the issue of choosing materials for the staircase, it will turn out to be not only reliable, but also quite aesthetic.
Half hip roof
Half-hip roofs are also called Dutch roofs. In our country, such designs are not used as often as in Europe.
3D sketch of a half-hip roof
Advantages of half-hip roofs:
- Resistance to wind and even hurricanes due to its streamlined shape;
- Reliably protects the walls and gables of the house from snow and rain;
- Possibility to equip a living space or attic space under the roof;
- Original and unusual design.
House with half hip roof
The disadvantages of a roof of this shape include:
- The difficulty of its installation, a large number of ribs and valleys;
- A large amount of necessary lumber;
- Complex roofing - builders have to install many stops and struts.
Luke
The best option for internal communication is a hatch installed above the landing of the upper floor of the house. A hatch is a traditional option for accessing the roof of a multi-story building. In private low-rise construction, this option is also often used.
Many factors are taken into account when designing a sunroof. First of all, the pitch of the rafter legs is taken into account, as well as the weight of the frame and hatch cover. The hatch trim should be located at a distance of about 7 cm from the rafters. The outside surface of the manhole cover is often covered with the same roofing material as the entire roof. This is necessary in order to achieve the most accurate joining of the roof surface and the cover. But modern technologies make it possible to make sealed, high-quality hatches from new materials. For example, you can make a transparent hatch.
Transparent hatch for the roof of a house Source easier-online.co.uk
It is advisable to immediately design a roof with a hatch. The presence of this element significantly influences the solution of the truss structure. If you need to install a hatch in an already finished roof, gently contact an architect who will calculate all changes to the roofing system and consider the option of its reconstruction.
You can buy a standard ready-made hatch, or you can order it. Standard hatches come in a wide variety of models. It is possible to purchase a design that opens to the side or upwards. The lid is held open most often by gas springs. Manufacturers provide safety mechanisms to prevent accidental closing of the lid. If necessary, homeowners purchase and install burglary-resistant roof hatches. The hatch above the residential floor must be insulated.
Roof hatch on a pitched roof Source bidinvest.ru
See also: Catalog of companies that specialize in roof design and repair.
Is it possible to install the roof yourself?
If there are doubts in your head that you can do the roofing yourself, that it is better to hire a roofing team working in one of the construction companies, then, of course, you should turn to professionals. But you should remember that the information obtained on this site will be useful in any case. Knowing the basics of roofing work, you can control the quality of the work and be safe in case of idler and hack builders.
If you have any questions during the work, contact the experts. They will help you decide and do everything right.
Superstructure
For maximum protection of the exit, as well as to increase its functionality, the hatch can be supplemented with a special small add-on. In this case, a person climbs the ladder through the hatch into the superstructure, while remaining inside the building. Then the door to the roof opens. This option is especially convenient on roofs that are in use, since it allows you not to close the manhole cover every time.
In some projects, the superstructure is conceived as another mini-floor. They go up into it via an ordinary staircase, like, for example, into an attic, and from there through an ordinary front door they go out to the roof. This design solution complicates the structure of the building, but makes access to the roof very convenient and absolutely safe. If the house is built without a mini-floor, it is very difficult to complete it, as this will require a complete reconstruction of the roof.
Exit to the roof through the superstructure Source houzz.com
Combined roof
Combined roofs are the most complex type of structure. They are a unique combination of half-hip, hip, slope, cone, and attic elements. Such a roof is undoubtedly a decoration of the house.
Consists of various combinations of all possible types
She:
- Functional;
- Aesthetic;
- Can be implemented in various design solutions.
However, installation of such a roof:
- It is very complex, as is the design.
- And the costs of construction and further maintenance are also high.
Therefore, combined roofing is most often installed on castles, churches and other similar buildings.
Read about the following stages of construction:
Types of roofing for private houses
Materials for finishing the facades of private houses
Finishing houses with siding: photos of options
See also video about types of roofs
Read about the previous stages of construction:
How to insulate the walls of a house outside: the best insulation
What material is better to choose for the walls of the house?
Folding ladder
A stationary ladder can be attached to the hatch leading to the roof. But in order to save space on the under-roof floor, many homeowners use folding stairs. A hatch with a folding ladder must be equipped with an additional internal cover. When folded, the ladder is located in the space between the inner and outer covers.
Folding stairs are divided into scissor and sectional. The second option is easier to use, which is why hatches with sectional structures are often installed in houses. It is most convenient to use a ladder that folds and unfolds automatically. To unfold it, you need to pull the cord down, and if you lift the lower steps, it will fold.
Folding ladder to the roof of the house Source martineouellet.org
Folding stairs have an attractive appearance, are quickly and easily installed, and in operation completely replace a conventional stationary staircase structure. When choosing a hatch with a ladder, you need to consider several important nuances:
- the distance between steps should not be too large;
- the width of the steps should allow you to comfortably place both feet side by side;
- height must correspond to the height of the ceiling under which it will be installed;
- load indicator must be sufficient, at least 100 kg.
Such stairs are made of metal or wood. Their cost depends on the dimensions, technical characteristics and design. The installation is carried out by specialists.
How to maintain and repair the roof?
Upon completion of the construction process, it becomes clear that arranging a roof with your own hands is a very real process. But logical questions should immediately arise: what measures should be taken to ensure that the roof lasts for as many years as possible, and how to protect your creation.
Having systematized both practical and theoretical knowledge, study the following:
- how to carry out roof maintenance in spring and autumn;
- how to maintain each type of coating for long-term use;
- how to identify defects at an early stage and eliminate them quickly and efficiently;
- how to carry out repair work, install metal tiles;
- Is chimney cleaning necessary?
- So is a lightning rod necessary in a private house?
Detailed recommendations and video instructions on our website will help even a completely green builder to understand the roofing business without any difficulties and perform almost any work.
Dormer window
Attic floors are often equipped with windows built into the roof plane. Through these windows you can also go out onto the roof. Modern manufacturers produce skylights in a variety of sizes and designs. There are options designed for installation in flat roofs. The main purpose of the attic window is insolation of attic rooms and ventilation of the under-roof floor. But sometimes they are installed solely for access to the roof surface.
Dormer window with an iron ladder on the roof Source solidsmack.com
Dormer windows are sealed, and when installed, the joints between the glass unit and the roof plane are sealed and insulated. Therefore, moisture does not penetrate indoors through them, and warm air does not escape outside. If the slope of the roof in which the window is mounted is steep enough, you need to install a stationary drain on the roof. The hatch window for access to the roof should be of a comfortable size, and it should conveniently open to its full width.
Flat roof
Choosing a flat-shaped roof is very rare, because it accumulates snow too quickly, retains water flow, and is easily deformed if the load during installation was incorrectly calculated. This roofing option is preferred in hot climates where precipitation is rare. It is also used to cover multi-storey buildings and industrial buildings.
Flat roofs are popular in high-tech houses
The advantages of a flat roof include:
- Its area is smaller compared to a pitched roof, so less roofing material is used for it.
- Installation and maintenance work on a flat roof can be carried out without problems.
- A flat roof allows you to get additional usable space, which can be used as a terrace, a place for sports, a winter garden, or a gazebo with a fireplace.
- Installation of such a structure is quick, just like repair ones.
In mild climates, you can design a flat roof as a garden
Gangways
On pitched roofs, especially those with a large slope, special roofing ladders or ladders should be installed. Regardless of how the exit to the roof itself is arranged, it must be equipped with ladders. This is necessary for safe movement on a pitched roof. For example, if the exit is provided from an external staircase, the ladder should start at the eaves of the roof so that you can climb along it to the ridge.
Roof maintenance ladder Source metallnn.ru
The distance between the steps is determined by the slope of the slope. If it does not exceed 30 degrees, the step between steps should be about 70 cm. On roofs with a higher slope, the distance should be much smaller - up to 40 cm. If the roof is covered with tiles, calculating the step step is very simple - on flat slopes the steps should be located at at the level of every second tile row, and on high roofs at the level of each row.
The standard width of a roofing ladder is 25 cm. This design, made of metal and painted to match the color of the roofing, usually fits well into the design of the building. But if the metal of the ladder does not at all match the roof covering, you can install a structure with wooden elements.
On small roofs, instead of ladders, you can install separate metal steps. There can be several such steps; the main thing is to correctly calculate the distance between them and their location on the slopes. Properly placed steps allow you to maintain the roof without much difficulty. At the same time, they do not attract attention and do not interfere with the aesthetics of the roof.
Hip roofs
A tent-shaped roof is one of the varieties of pitched roof types. Consists of four equal triangular slopes.
Photo of a house with a hip roof
This roofing option is superior to a gable roof due to its higher level of functionality and decorative appeal. The weight of a hipped roof is less than that of a gable or attic roof, so the load on buildings becomes less. The structure of a hip roof is strong due to the ribs that provide support. The disadvantages of this type of roof include the complexity and high cost of installation.
Video description
Hatches with ladders for access to the roof:
Glazed superstructure
This option demonstrates the possibility of arranging an exit through a mini-floor. The superstructure is made of modern materials. It is almost completely glazed and allows access to the roof through one of several sliding doors. This type of superstructure can also be used when installing a hatch on the roof of a house.
Glazed superstructure above the exit hatch Source bostonglobe.com
Dormer windows
The photo below shows an option for a cozy small terrace on the roof of a private house with access from the attic floor through dormer attic windows. In this case, the roof has a complex shape. It is partly sloped and partly flat. The roof slope located above the terrace can be maintained without additional stairs or ladders. But on the opposite slope it is necessary to install fasteners. For convenience and aesthetic effectiveness, the windows are designed to be quite high - the entire height of the attic.
Exit to the roof through the attic window Source pinterest.co.uk
Transparent hatch
The easiest way to exit is through a standard hatch. In the example below you can see a roof terrace under construction and an already installed hatch with a transparent cover. Here the hatch has a rectangular shape, thanks to which the stairs leading to it may not be very steep. If you install a square hatch, the ladder must be placed almost vertically.
Transparent hatch on an exploited roof Source rmnt.ru
Hatch with ladder
In the image below you can see what the design of a hatch with a ladder could be. Here is a simple compact ladder that hides between the manhole covers. This method of arranging the exit is quite economical. It is suitable for roofs that are not used very often. Such a hatch to the roof will not disturb the interior design of the upper floor, and its design will reliably protect the premises from the penetration of wind and precipitation.
Staircase to reach the roof Source portalfirma.ru
Wooden staircase
If a terrace is built on the roof, which is often used, a stationary internal staircase can be made to access it. For example, it could be a structure made of wide beams, reinforced with metal fasteners. If desired, it can be supplemented with comfortable and durable railings.
Stationary staircase to the roof Source tr.skopelitissa.com
External staircase
Classic-style cottages, if they have a usable roof, are often equipped with internal exits. Exiting from the inside of the upper floor is associated with a number of technical difficulties, but the external staircase on the facade of a classical building looks like something superfluous, foreign. But houses in a modern style have mainly geometric shapes, so against their background a linear staircase structure looks quite harmonious. Thanks to this, modern cottages with flat roofs are often designed with external stairs.
External staircase to the roof of the cottage Source read01.com
Hip roof
The hip roof consists of four planes, which are located at an angle. This roofing is considered one of the varieties of a hipped roof.
Hip roof diagram
Advantages of a hip roof:
- Not subject to deformation in places of eaves canopies;
- Original appearance;
- Can withstand strong winds;
- Possibility to equip an attic or attic;
- It protects the façade well from precipitation, thanks to the installation of additional overhangs.
Photo of a house with a hip roof
The disadvantage of a hip roof is:
- The complexity of its installation, the complexity of laying roofing materials;
- Due to the slopes, the area of the attic space is reduced.
Apartments with terraces
Having your own green area, a place where you can relax in the fresh air or work comfortably, has acquired a new value after quarantine. But for now, terraces are a rare sight on the market for new buildings. Today on the Moscow market, not all projects even have balconies. According to real estate data, in new comfort-class buildings balconies, terraces and loggias are present in 57% of projects, of which terraces account for 5% of projects, another 13% are projects that feature the so-called French balcony.
Thus, in the “Summer Garden” project, which is being built by a development company in the north of Moscow on Dmitrovskoye Shosse, ten residential buildings of comfort and business class will appear next to the Angarsk Ponds. The residential complex has apartments with loggias and terraces. The project also has its own internal garden, a three-story shopping center, a kindergarten and a school.
In business class, the share of projects with balconies, terraces and loggias is even lower - 51% of the supply in this segment. But among these projects there are 22% where you can find an apartment with a terrace.
For example, there are apartments with terraces in the business class residential complex iLove, which is sold locally on Godovikova Street, in the North-Eastern district of the Ostankino district. The project has many options for planning solutions, including apartments with European layouts, penthouses and city houses.
Another business class project with terraces, the City Bay residential complex (developed by MR Group), is being built in the Pokrovskoye-Streshnevo area. The complex is located next to the Spassky backwater of the Moscow River; it will have its own boulevard and landscaped embankment. The City Bay residential complex provides for block-based development, which consists of buildings of variable number of floors from eight to 52 floors.
On the former territory of the Pravda publishing house, an apartment complex of the same name is being built according to the design of the Dutch architectural bureau De Architekten Cie. Here, buyers are offered dozens of different apartment layouts, including those with terraces ranging from 5.2 to 41.9 square meters. m. In addition, the project will have common terraces for residents, including those overlooking the park area.
Luxury real estate developers have long realized that apartments in the center of Moscow lack their own open spaces. Considering the large areas in this segment, buyers are equipping them for summer gardens and barbecue areas. Also, the size of the area allows you to install sun loungers, comfortable sofas and tables for outdoor dining on the terraces.
There are terraces or loggias in every apartment in the premium project “River”. The apartments in low-rise buildings, which are located in the valley of the Ramenka River, offer beautiful views of the river and forest.
There are also luxury apartments with terraces in Zamoskvorechye in the Wine House residential area. The project has already been put into operation. The complex includes a restored historical building from the late 19th century with luxury-loft apartments and new fashionable buildings of different heights with luxury apartments.
Another elite project, “Garden Quarters,” provides apartments with terraces. This large-scale luxury residential complex is located in Khamovniki on the territory of the former. The project includes various buildings of varying heights and its own landscaped courtyard with a pond.
Source
What you need to know when installing a rafter system
The rafters act as the main support for the sheathing and, consequently, the roof itself laid on top of it. Depending on the configuration, the rafter system is mounted hanging or layered. Let's look at the main elements of each of them.
The rafter system must withstand the weight of the roofing, as well as snow and wind loads
Layered rafters:
- used when there are supporting walls or partitions in the house;
- are mounted at a distance from one roof span to another within 4–6 m and are equipped with additional supports if the spans are much wider;
- are represented by two rafter legs resting on the mauerlat and connecting on a ridge beam. Crossbars are used as connecting elements;
- are made of material with a cross-section of 5 cm or more. The gap from one rafter to another is 1–1.5 m. For additional support, wooden supports are fixed under the rafter legs.
Layered rafters are installed with small spans between the walls of the building
. Hanging rafters:
- installed if there are no partitions between the walls and the span of the roof structure is more than 7 m;
- indispensable in the construction of an attic, when installing partitions under the rafter frame is impractical;
- presented in the form of two rafter legs, which are connected by a horizontal tie, reinforced by a vertical stand and inclined struts;
- do not require additional reinforcement due to the support of the tightening to the Mauerlat.
Hanging rafters are used in houses without partitions and with large spans between walls
Where are apartments with terraces sold in Moscow?
Self-isolation conditions have forced buyers to overestimate the importance of balconies and terraces in apartments. In remote work mode, these spaces have become more often used not for storing things, but for organizing a place for relaxation and remote work. If previously the supply of apartments and apartments with terraces was present exclusively in the luxury housing market, today such apartments are found in business and even comfort class.
We tell you in which new building projects in the capital today you can find apartments with a private terrace.
Recommendations for arranging ventilation
pay attention to the strength of the ventilation, it must withstand any weather fluctuations; you can put continuous soffits under eaves with fine screening mesh. To prevent corrosion, the holes should be made of aluminum or plastic; to prevent the formation of frost in the attic, install vents inside the room between the rafters and make holes so that they cannot become clogged with debris; You can install a fan on the roof for better air extraction. The distance between it and the supply system must be at least 8 m; the air supply unit should be placed in the cleanest place in the attic; install a recuperator that can cool or heat the air, thereby preventing condensation from forming in a cold attic; equip ventilation pipes with grilles or diffusers;
The distance between it and the supply system must be at least 8 m; the air supply unit should be placed in the cleanest place in the attic; install a recuperator that can cool or heat the air, thereby preventing condensation from forming in a cold attic; equip ventilation pipes with grilles or diffusers;
At first glance, there is nothing complicated in arranging ventilation, but in fact it is better to take this issue seriously and consult with specialists. After all, the microclimate in the house and your health, as well as the durability of the building itself, depend on its quality.

