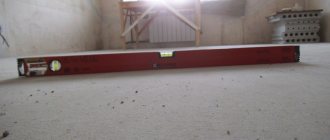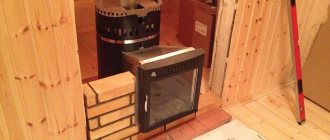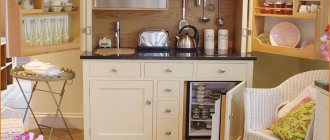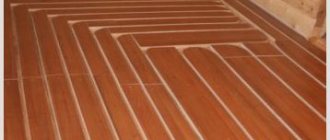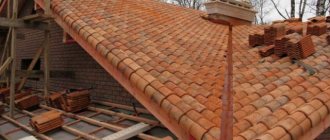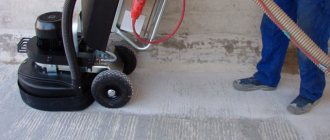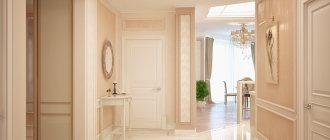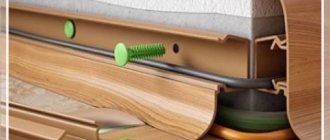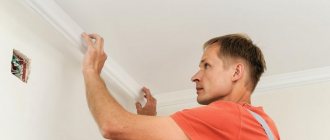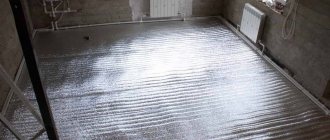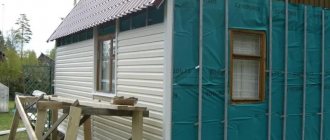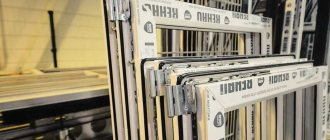Installation of skirting boards is carried out after the floor covering has been laid. The installation technology largely depends on what material was used to lay the flooring, on the method of its installation and on the functional load on it. To lay a plinth on a laminate, you do not need to have special knowledge, because such work is carried out easily and quickly.
Today there is a fairly large selection of such products on sale, so you can easily choose the most suitable option for any floor covering, including laminate. In this article we will talk about what a skirting board is, its features and the correct choice of such products for laminate flooring.
Floor skirting boards
Floor without plinth
A floor without a plinth is a relatively new idea. If you have a high-quality laminate or parquet board in combination with the ideal smoothness of the walls and floor, a visible baseboard becomes an unnecessary addition. The plinth “breaks” the integrity of the composition, divides the room into zones - is this division and the geometry imposed on the feelings of the room owner necessary? Remembering the amazing quality of low-budget finishes and crooked joints between walls and floors (a frequent phenomenon during the forced delivery of houses), when covering defects in the joints with skirting boards and giving the premises the appearance of clear geometry is the only way out, there are no questions about skirting boards, they are necessary. But when the walls are smooth and the laminate is smooth as a mirror, and the room is decorated in a minimalist style, the baseboard between the floor and the wall becomes redundant.
A few more arguments against traditional skirting boards:
Designs with laminate covering the walls and even the ceiling do not require baseboards at all. The joints of the laminate and the wall without a plinth is already a traditional fashionable technique, through which the visual sensations of cramped spaces have been changed - one of the walls becomes “invisible”, and the room no longer seems like a cube-chamber. But the option of “putting a clean floor on the wall” is simpler in technology; there is no need to retouch the interface between the floor and the wall and only a clean, neat corner joint of the laminate elements is required.
The finishing irrelevance of skirting boards despite the fact that they are technically necessary (to hide wiring, align the junction line, and so on) has become the reason for intense interest in hidden joints, more details: Hidden skirting board
Decorative panels
If all previous finishing options are small in height and width, then the decorative panels, on the contrary, are tall, catchy and are installed on the lower part of the wall. It is important to think through the design, texture, color schemes and other individual features of the interior in advance, which is facilitated by a large selection in construction stores.
There is even a premium segment of decorative panels. Such models with a three-dimensional pattern are much more expensive than their simple counterparts. The panel is mounted on the wall with screws or special glue.
How to make a floor without a baseboard
How to make a floor without a plinth is a technical question, and there are many possible solutions. The choice depends on the price of the issue, on the style of the interior, on the desires of the owners of the premises.
Luxurious interiors, the feeling of which is radiant laconicism, almost flight, are largely due to the methods of joining the floor and walls with a metal element, which gives the effect of reflecting light. In addition to beauty, the profile serves for hidden installation of floor elements, taking into account technological and compensation gaps. The corner or profile is inserted flush into the joint between the wall and the floor; a groove is provided for this.
And the last question is a household one: does washing the floor without a baseboard lead to splashes on the wallpaper and scratches from the vacuum cleaner nozzle? But the painted wall then has to be washed separately, and the finish suffers? The answer is simple: floor designs without skirting boards do not involve paper or other fragile wallpaper at all, and a proper joint between the floor and the wall is made with a compensator or a hidden skirting board. And in budget interiors - which, by the way, can be no less cozy and beautiful than expensive and prestigious ones - the owners have long learned to simplify cleaning and washing. If the wall is painted, the area above the floor is protected with waterproof, durable paint (washable paints) to match the base to a height of approximately 15-20 cm.
Joint between floor and wall without baseboard
A floor without a plinth - such a project may be a consequence of technological necessity: hidden doors, minimalist style, and similar designs initially require a very high price. But there are also interiors in which eliminating the baseboard helps save money on repairs and finishing - for example, the now classic decision to install carpet or linoleum on the wall, creating a kind of baseboard, and for fastening you can take an inexpensive fillet.
Source
Interior without a floor plinth - what are the advantages and convenience
Interior without a floor plinth - what are the advantages and convenience
The technology of a floor without a plinth has become relatively new. If you have parquet boards or high-quality laminate in combination with perfectly smooth walls and floors, a visible baseboard will become an unnecessary addition.
The fact is that the plinth “breaks” the compositional integrity and also divides the room into zones, but is this division really necessary?
If you remember the amazing quality of low-budget types of finishes and crooked wall joints with the floor (often happens when houses are put into forced delivery).
Shadow seams
A shadow joint is a convenient way to finish joints with plasterboard walls, but it is also suitable for other surfaces. This solution creates the illusion of the wall levitating in the air, as if it were not touching the floor. A thin plinth is installed from the inside during rough work. Profiles are produced from aluminum, steel, and metal alloys. As decoration, such planks can have elements made of wood, plastic, MDF and other materials. But such a solution can be quite expensive.
The floating effect is created by installing a profile in the shape of the letter “L”. The floor covering is located under the baseboard itself by approximately 3-6 mm, for which it is necessary to groove the adjacent walls. In some cases, a metal profile or corner can be used instead of a plinth. The technical gap will be hidden inside the wall.
Modern houses without skirting boards
When to cover joint defects with plinths
and giving the room the appearance of a clear geometry is the only way out, and then the baseboards are really important. But when the walls are perfectly smooth and the laminate is as smooth as a mirror, and the room is decorated in a minimalist style, then the baseboard between the wall and the floor is superfluous.
There are other arguments against classic skirting boards:
A design without a floor plinth, when the laminate extends onto the walls and even ceilings, simply does not involve the use of plinths. The joints of walls and laminate flooring without a baseboard is a fashionable classic technique with which it was possible to change the visual perception of a cramped space - one of the walls will be as if “invisible”, and the room will no longer be touched by a cube-camera. But the option of an exclusively “clean floor” that extends onto the walls is much more convenient and simpler in technology, and there is no need to retouch the combination of the floor surface with the walls and only a neat, clean corner joint of the laminate elements is important. Facing irrelevance lies in the fact that they are technically necessary (to hide the wiring, align the junction line, etc.) has become the reason for the growth of vigorous interest in hidden joints.
Hidden door frames are a sign of a laconic interior. In addition, this is quite convenient, because you can open the door at an angle of 90 degrees or more if the wall plinth does not interfere with you. Hidden box type and smooth walls - it is this design that provides advantages in the operational process of the room. Doors installed using hidden installation technology are usually equipped with the same hidden skirting boards (invisible) - in this case, the protective properties of the skirting board will work, and the skirting board itself will not be visible on the wall - it is inserted into the wall using a niche. Naturally, such a groove or recess must be made when constructing an internal partition or wall, and it is also located exactly in the floor contour before the wall finishing, and the dimensions of the niche (i.e., the size and type of the invisible plinth are known in advance).
Fastening with self-tapping screws or special dowels
Self-tapping dowels and dowels are used exclusively when fastening PVC skirting boards. Only their attachment points can be hidden with a special cover. The essence of the method: the plinth is pressed against the wall and fixed there with the help of self-tapping screws, which is well known to finishers, or with special dowels that went on sale not so long ago (the differences can be seen in the photos below). After this, an overlay is inserted into the groove through which hardware was screwed or dowels were hammered.
Fastening with self-tapping screws.
Fastening the baseboard with plastic dowels.
The method has many advantages:
- simple installation, does not take much time;
- strong fastening;
- service life is unlimited. Depends on the durability of the baseboard;
- easily dismantled and reinstalled;
- special elements are sold for passing corners;
- does not require a perfectly flat surface. On the contrary, it allows you to hide the unevenness of the wall.
There are practically no disadvantages:
- the wall and the baseboard itself are damaged. But the overlay hides everything;
- the installation process is noisy and dusty, but short-lived;
- you need a drill or hammer drill to drill holes for self-tapping dowels - if you don’t have one, you can rent it inexpensively.
Clip mounting
Most types of skirting boards are attached to special clips, which can be plastic or metal and have different shapes and methods of fixation. Due to the variety of fastener forms, builders equate this fastening method with staples and latches, depending on who sees what in the clip. And some with clamps.
The essence of the method: a plastic or metal element is screwed to the wall at equal distances with self-tapping screws, onto which the baseboard is attached: hung or snapped. The method has the same strengths and weaknesses as fastening with self-tapping screws.
Fastening the plinth with clips.
Finishing nails
While in the apartment, you cannot help but notice the door. Who can boast that they paid attention to the heads of the nails with which the platbands are nailed to them? The ability of nails to hide and dissolve in the body of the plinth was used in the installation of floor plinths made of natural and veneered wood or MDF.
Fixing the baseboard with nails.
Way:
- simple;
- fast;
- no dust;
- allows you to carefully remove the baseboard and put it in place.
The disadvantages include:
- the decorative strip is damaged;
- nail heads remain visible on the surface.
Floors without baseboards
5 Ways to make floors without baseboards and what I think about each:
1. Prepare clean walls 2. Glue a varnished or hand-tinted cork expansion joint (varnished is more expensive, there are fewer colors, but if it matches the color, it looks more beautiful) 3. Adjust the engineered board.
