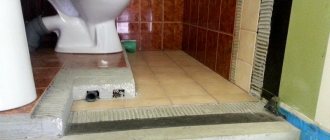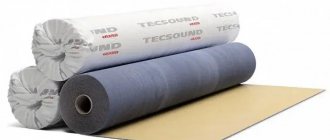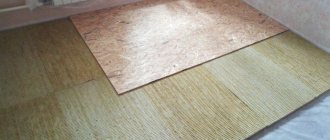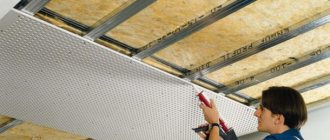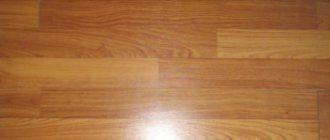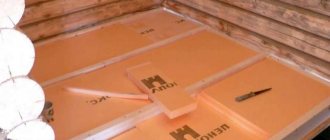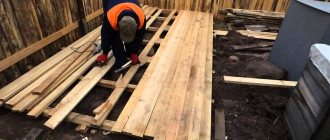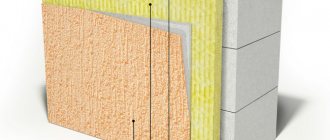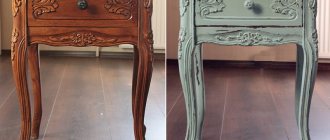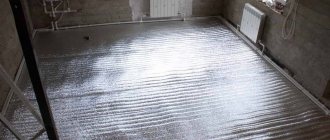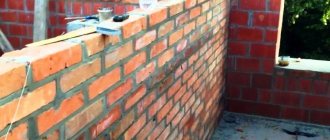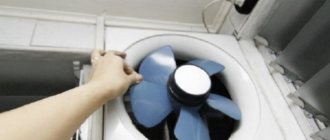The reinforced concrete floor of a large-panel building has weak capabilities for suppressing sound waves. This is due to the properties of the material, the high density of concrete, longitudinal cylindrical holes in the panels, reducing thickness and reducing weight.
The recognized disadvantages of panel construction include through installation joints, the sealing of which requires care and a responsible attitude, which builders do not always have enough. Therefore, the soundproofing of the floor in a panel house raises complaints if a set of works has not been carried out to eliminate the shortcomings.
Sealing seams and joints
If in new buildings the problem is the poor quality of filling joints, then in old houses this is compounded by cracks resulting from deformations and displacement of elements. These defects allow sounds to pass through structures freely. A sound insulation device without eliminating through gaps will not provide confidence in the final result, since the protective layer will be insufficient.
If work is carried out on a bare floor base, then you should carefully evaluate the joints between the panels and the interface lines of the wall panels and the ceiling. If cracks or chips are detected, the cement or other sealing filling is removed to the base material, and the resulting void is filled with polyurethane foam or non-hardening construction sealant.
Treatment of joints and cracks in floor panels.
When improving the properties of the existing coating when performing repairs without completely dismantling the base, it is recommended to open it along the perimeter to the base, fill the joint with sealant and cover it with a cement-sand screed under the level. Sometimes they do not pay attention to the passages of pipelines through the floor panels located in the bathrooms and kitchen. By eliminating through gaps around them, they reduce the penetration of sounds and uncontrolled air exchange, which is a source of extraneous odors and affects the microclimate of the premises.
Nuances worth knowing
- Soundproofing a wooden floor is a much more expensive option than insulating a concrete floor.
- Pipes and cables located under the floor should be insulated with special elastic material.
- Skirting boards must be attached only to the wall, or only to the floor. If you attach it to both the floor and the wall, it will become a bridge for noise.
- When choosing building materials for floor soundproofing, never save money and always look for official certificates for the materials. This will give you the opportunity to avoid any unwanted effects of low-quality building materials on your health for decades.
Soundproofing methods
The intensity of extraneous noise can be reduced by installing absorbent material along the path of its propagation. This refers to sounds entering a room emanating from it. Social norms for coexistence in an apartment building suggest protecting those living on the floor below from sharp impact sounds made by footsteps or moving furniture. The same insulation also works in the opposite direction, protecting the apartment on the top floor from acoustic influences from below.
Rolled underlay material with reflective foil coating.
When overhauling the floor or arranging a new room, it is recommended to install a covering that dissipates sounds, which usually also acts as a heat insulator. For this purpose, slab, sheet and bulk materials several centimeters thick are used, which, due to their porous structure, ensure absorption and damping of acoustic vibrations. The structure is erected on floor slabs, otherwise it will raise the level of the finished floor by several centimeters and cause problems with the height of openings and door panels.
Insulating slabs made of basalt fiber.
In cramped situations and during ongoing repairs, soundproofing of the floor is done in a simplified version by laying sheet and roll materials, which are then covered with the finished floor. The solution gives satisfactory results in protecting against impact noise, but is not effective enough to isolate from sounds of other ranges, so it is sometimes supplemented with elements related to drapery - room carpets or felt-based carpets.
Selection of materials
The modern building materials market offers a considerable variety of products that are excellent for sound and noise insulation of floors in any apartment. Each of them has its own advantages and is more effective in certain cases. Taking into account the positive feedback from users, the following are the most popular materials.
cotton wool
Made from mountain raw materials. All products are divided into basalt, mineral, and glass wool. The difference between them is insignificant. The main characteristics (both positive and negative) of such building materials are similar.
Pros:
- low thermal conductivity;
- high fire safety;
- good vapor permeability;
- does not absorb dust;
- significant resistance to biological effects;
- easy installation.
Minuses:
- A layer with a thickness of more than 10 cm is considered effective;
- requires careful installation, any deformations are unacceptable;
- shrinks over time;
- under the influence of moisture it loses its properties.
Advice! Any type of cotton wool is not recommended for use in rooms with excessively high levels of humidity.
Mineral wool insulation from different manufacturers differs in characteristics and does not always have the same composition Source ursgroup.ru
Cork panels
Made from special wood. In this case, veneer or small chips are used. The latter is carefully pressed, then combined into sheets under high temperatures. This material is more suitable for protecting premises from external impact noise.
Advantages:
- ease;
- high strength;
- resistant to moisture;
- small thickness;
- easy to install;
- Chip panels are cheap.
Among the significant disadvantages of cork sheets, only one is highlighted - low soundproofing efficiency.
Cork soundproofing panels are made from the top (keratinized) layer of cork oak bark Source mir-probki.com.ua
Expanded polystyrene
Consists of small granules that contain air. Thanks to them, effective sound suppression occurs. Such characteristics of the material allow it to be used for high-quality sound insulation.
Pros:
- moisture resistant;
- provides the created structure with strength;
- characterized by a long service life;
- biologically stable;
- safe (non-toxic).
Minuses:
- fragile (more suitable for ceiling sound insulation).
- To ensure sufficient efficiency, a thick layer of material (more than 15 mm) is required.
Helpful information! To absorb 24 dB of impact noise, it is necessary to use polystyrene foam boards, the thickness of which is approximately 2 cm.
Extruded polystyrene foam is characterized by much better soundproofing qualities than simple foam. Source budmagazin.com.ua
Soundproofing membrane
This is a relatively thin, but at the same time heavy acoustic substrate. It consists of durable fibers, polymers, and binders.
Advantages:
- small thickness;
- good elasticity and flexibility;
- significant density;
- there is a self-adhesive base;
- easily cut into required parts;
- absorbs sound well;
- serves for a long time.
Flaws:
- is not cheap;
- It is unacceptable to lay it on an uneven base; it must first be leveled with plaster.
Due to the small number of disadvantages, soundproofing membranes are increasingly gaining leadership among similar products.
Soundproofing membranes are a thin polymer coating with the addition of bitumen and rubber Source stroy-podskazka.ru
Soundproofing substrates
This group of building products allows you to increase the insulating properties of the coating in a panel house without completely dismantling existing structures. Due to their small thickness, the materials do not cause the floor level to rise above the permissible level. Depending on the type of finishing layer, acceptable height, and acoustic characteristics of the substrate, a product with suitable parameters is selected.
Roll and slab substrates based on natural cork are popular. In addition to environmental friendliness, durability, and immunity to moisture, they successfully combine low thermal conductivity with the ability to absorb acoustic vibrations. A tangible result is achieved by using modern multi-layer products, for example, a felt coating reinforced with a polymer base.
Natural cork backing.
Cheap and relatively effective materials include substrates made of soft wood-fiber boards; despite the name, the material is not subject to deformation, maintaining its original thickness under load, which allows it to be used under type-setting and panel parquet and laminated coverings. The choice of soundproofing substrates in the retail chain is significant; manufacturers are constantly expanding their range of products, but when purchasing them, one must not forget that, despite advertising promises, the capabilities of thin materials are limited, although often sufficient.
Basic types of noise
In an apartment there are the following types of noise:
- Structural noise - represents shock vibrations with different intensities. They are transmitted through the design elements of the room. Any type of finishing coating requires additional sound insulation.
- Spatial noise results from conversations, the rattling of dishes, crying, laughter, and so on, i.e. noise arising from human activity.
- Acoustic sound is the reflection of sound in empty or sparsely furnished rooms. This phenomenon is relevant for apartments with a minimum amount of furniture.
Soundproofing base
This design is sometimes called a “floating floor,” emphasizing the separation of the finishing surface and the interfloor panel. The sound insulation functions in it are performed by rigid slabs made of ecowool, mineral wool or extruded polystyrene, as the most suitable for this purpose. They are laid on a leveled base over a waterproofing membrane, and the perimeter of three to five centimeters is filled with soft stone wool.
A protective leveling screed with a thickness of one and a half to five centimeters is applied on top of the insulating slabs, on which the clean floor is mounted. This coating effectively dampens the energy of sound waves, although polystyrene is often mistrusted, considering it more of a heat insulator.
Sound insulation with bulk material, dry screed.
Good performance is provided by bulk materials, among which expanded clay of small and medium fractions is the leader. It is used to create a base for a screed, as a sound and heat insulating backfill between joists and for installing floors on a dry screed. An alternative to expanded clay is perlite or vermiculite, traditionally used for insulation and insulation of floors.
How to create a “room within a room” for a restful sleep in a one-room apartment
servas00FORUMHOUSE Member
Given: one-room apartment, room area 22 m².
Required: a room for sleeping of a small area (to fit a bed) 2×2.5 m², for example, in which impact noises from above and diagonally, such as the elephantine gait of adults, running of a child, slamming doors, will not be heard (or greatly reduced by a factor of 2), as well as the clicking of heels and various plumbing noises. Any thickness of wall and ceiling partitions. Ventilation is needed to prevent suffocation. Is there a real live project to solve such a problem?
Answered by a specialist from Acoustic Group.
Taking into account the task at hand, the closest purpose of the room is a recording studio, since sound insulation there is carried out precisely according to the “room within a room” principle.
To soundproof the ceiling and walls, specialized frame cladding is used; if you need to make a partition, it is best to mount a frame one with soundproofing properties, using a vibration-free method. You will also need to reduce noise transmission through doors, windows and ventilation systems. For the installation of frame partitions and cladding, we recommend the following materials:
- For ceiling cladding: sound-absorbing boards Shumanet-SK Neo, suspensions Vibroflex-Connect PP, sheet cladding - double gypsum fiber board, gypsum board, thickness from 12.5 mm;
- For the installation of frame partitions (walls): Shumanet-SK Neo slabs, sheet cladding with double GVG, gypsum board, thickness from 12.5 mm.
conclusions
The structures of walls and ceilings of multi-apartment panel buildings conduct well acoustic waves of a wide range, including shock waves. To create a comfortable environment, it is recommended to install soundproofing coverings, especially at floor level. When making cosmetic repairs, thin roll and sheet materials are used for this, laid under the finishing flooring.
Laying felt roll insulating material.
When completely dismantling the old foundation or constructing a new panel house, it is recommended to use bulk and slab soundproofing materials that have the best characteristics to soundproof the floor. With your own hands, without involving specialists, you can do the preparatory operations, and with some skills, complete the entire scope of work.
How to reduce discomfort from an elevator operating behind a wall
vlad11111FORUMHOUSE Member
Please help. I bought an apartment: a brick house, built in 2004, with a single entrance (thick walls) ceilings - reinforced concrete slabs. The house has 9 floors, there is a technical floor, an apartment on the 5th floor. The joy of shopping is overshadowed by the noise of the elevator, it is right behind the wall of the corridor. It’s not that it’s completely impossible to live, but it’s really annoying because you’re not used to it. There are even more sounds of the elevator turning on and braking, such loud “blows”. Now, if you do (and what kind of) noise insulation of the wall from the elevator along the entire length and the ceiling in the entire corridor - will this change the situation? Or are these noises transmitted along the walls and dancing with soundproofing is useless? Neighbors on the other side of the building say they can't hear the elevator. I am ready for financial expenses and reducing the width and height of the corridor.
Acoustic Group specialist recommends the following.
Noise from elevator equipment is transmitted structurally through the building structure. For this reason, there is little point in soundproofing individual structures (in particular the wall in the corridor).
Try to discuss with the management company the possibility of implementing vibration isolation measures and adjusting elevator equipment to eliminate noise transmission at the source.
If this is not possible, you will have to do comprehensive sound insulation of either the entire apartment or a separately selected room (ceiling and walls). The ZIPS III Ultra system is suitable for this.
And frame cladding of the ceiling and walls, consisting of materials:
- Shumanet-SK Neo slabs;
- Suspensions Vibroflex-Connect PP;
- Sheet covering - double gypsum fiber board, gypsum board, thickness from 12.5 mm, for soundproofing ceiling cladding.
Plus:
- Sound-absorbing boards Shumanet-SK Neo;
- Sheet cladding with double gypsum plasterboard, gypsum fiber board, thickness from 12.5 mm; for frame wall cladding.
Important!
Thus, pre-trial, you can call an expert to measure the noise level in your apartment. If it exceeds the permissible values, it makes sense to go to court. If not, going to court will be a waste of time and money. The chances of winning the case are greater in cases where the plaintiffs manage to prove: 1. excess noise levels emanating from the defendant’s apartment; 2. a cause-and-effect relationship between the actions (inaction) of the defendant and the deterioration of the soundproofing properties of the interfloor ceiling.
Preparing the floor for the soundproofing process
Like any construction process, soundproofing a floor begins with planning and preparation.
- If the floor of the apartment does not have a floor covering, the concrete base is cleaned and defects are eliminated.
- In cases where the floor already has wooden flooring, the finishing is dismantled. If the coating is used again, the work is carried out carefully so as not to damage it.
- Having prepared the base, the amount of material required is calculated.
Important! Before starting work on laying insulating material, assess the condition of the joists, as replacement is sometimes necessary.
