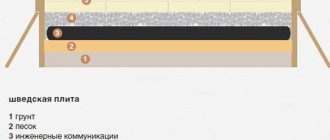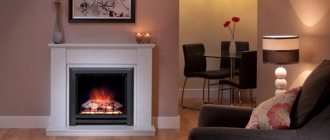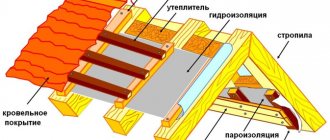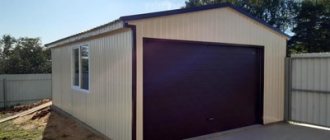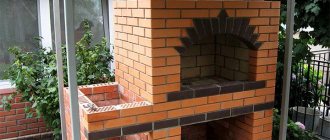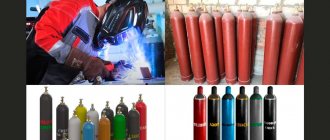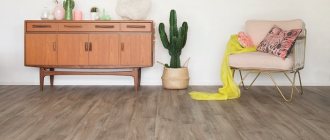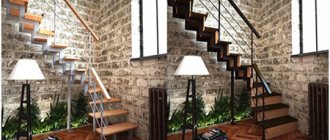A staircase is a necessary element in almost every building, because the ease of movement in space directly depends on its design. The staircase frame is made from any available materials in various design options, which not only helps ensure comfort and safety when walking, but also sets the characteristic style of the nearby room or area. Correctly selected main components of the staircase - treads and risers - are the key to its quality and guarantee of durability.
- What are stair risers?
- Dimensions: standard and maximum according to GOST and SNiP
- What are stair risers made of?
- How to choose?
- How to secure the risers?
- How much do risers cost: the price of products made of concrete and other materials
- Where to buy concrete risers?
- How to finish a riser on a concrete staircase?
What are stair risers?
As a rule, a flight of stairs consists of vertical and horizontal elements. The riser of a staircase is a part of its frame, placed at an equal height above each step. The size of risers is determined in accordance with GOST and SNiP standards and depends on the type of staircase and the material used.
What they look like: drawing and photo
The following images show an example of a staircase and a drawing of an interfloor staircase.
What are they for?
The installation of risers in staircases is widespread due to several factors.
- The risers make the flight of stairs safe in terms of movement, preventing the foot from slipping during an excessively rapid descent or ascent (for example, in the installation of a winder);
- In the version of the classic flight of stairs (with a useful area under the supporting frame), the risers play the role of limiters, since they do not allow particles of debris and dust to penetrate into the space hidden from prying eyes.
- The risers perform a decorative function, setting the accent of the entire flight of stairs and turning it into a work of art.
Risers are not part of the supporting frame of the staircase, so their installation is purely advisory and is at the discretion of the customer.
Are there stairs without risers?
Stairs without risers are becoming increasingly popular when installed in a private home or office - this is especially true for the high-tech style. The absence of risers gives the flight of stairs airiness and lightness, as if freeing the frame from unnecessary load. Stairs without vertical elements are often created in avant-garde projects, representing non-standard architectural solutions. At the same time, you need to move along such steps with extreme caution, because it will not be difficult for your foot to slip off them.
Possible design errors
The dimensions of the steps must be clearly verified during production. Different tread sizes are the most common mistake when constructing a staircase structure.
Violation of standard dimensions leads to inconvenience in operation. High steps are inconvenient for use by children and the elderly.
The second design mistake is the unequal sizes of the risers. A person's muscle memory lowers his foot to the next step, knowing the distance of the first tread. Different heights can cause a lot of inconvenience when moving along a staircase structure.
Dimensions: standard and maximum according to GOST and SNiP
The technical dimensions of the stairs are standardized in accordance with GOST 23120-2016, and the parameters of steps and risers are standardized in accordance with GOST 8717-2016. In addition to GOSTs, SNiPs are also used; they contain recommendations for the calculation and design of staircase structures in residential and public buildings.
All dimensional parameters of staircase landings depend not only on the functional purpose of the staircase, but also on the average human step and the angle of elevation of the flight of stairs, since the accuracy of compliance with standard dimensions directly affects the degree of comfort during movement. To simplify calculations when designing flights of stairs, the Blondel formula is often used:
2h + B = 600…640 ± 20 mm,
Where
- h – tread height;
- B – tread width;
- 600...640 mm is the average human step.
Let's consider the standard dimensions of standard and maximally large risers.
Riser height: what should it be according to standards?
According to GOST standards, the optimal height of the riser should vary between 150-200 mm, which is due to basic safety rules when moving. Deviation from the standardized riser height can lead to administrative liability in the event of a traumatic situation, therefore we strongly recommend that you comply with the above requirements at the design stage of the structure.
To accurately select the dimensions of treads and risers, we recommend using our staircase calculator.
Width
The width of the riser is determined in accordance with GOST; its optimal value is half the width of the tread, that is, approximately 15-20 cm. Values above 200 mm are used quite rarely, since as the height of the risers increases, difficulties arise when lifting, which ultimately leads to shortness of breath or traumatic situations.
The minimum tread width in residential and public buildings ranges from 25-30 cm, since a smaller step can lead to the foot slipping from the surface and, as a result, to an accident. Sometimes it is allowed to use treads 40 cm wide in the stairwells of buildings with above-average human flow.
Length
The length of the riser depends on the total width of the flight of stairs, which is regulated by building and fire safety regulations. The minimum length is from 800 to 1200 mm, and the maximum is not limited if generally accepted standards for the design of stairs and landings are met. The width of the flight of stairs depends on the type of staircase and the size of the passing human flow.
Thickness
The standard thickness of the riser varies from 20 to 40 mm. It depends on the length of the flight of stairs and the steepness of the climb.
Calculation tools
Once upon a time, people made passages to the upper floors using a hacksaw and a screwdriver. Today in construction stores there are many tools with which staircase structures are built.
But first of all, you need to outline the details on paper. To do this, you will need a rigid ruler, a rod, and a protractor. To place parts correctly and accurately, it will be better to print drawings at a 1:1 scale or order them. But if the staircase is made with your own hands, then you will also have to do the calculation yourself. To simplify calculations, you can use staircase designers or staircase calculators.
It is necessary to take into account the advice of professionals and carry out all work exactly according to the developed scheme.
What are stair risers made of?
The materials used for risers vary widely. First of all, the choice of manufacturing material is related to the functional placement of the staircase, as well as based on safety considerations. For example, risers for internal stairs in private homes are usually made of wood and concrete. For outdoor risers of a porch or fire escape, the main material is metal and also concrete. The aesthetic component should not occupy a dominant position, but it is important to make a competent selection of a staircase design that will ideally fit into the surrounding space in shape, structure and color. Let's look at the most common types of materials used to make risers.
Beech
Beech is considered the most popular among all wood materials for the manufacture of stairs. Its main advantages include high hardness and ductility, aesthetically attractive appearance, as well as price-quality ratio among other wood.
The main disadvantage of the material is its increased hygroscopicity - that is, the ability to absorb moisture from the air. This significantly affects the service life of the wood, so stairs made of beech, as well as those made of any other wood, should not be placed outside or in rooms with high humidity. To protect the surface of the steps from preventing the rotting process, paint or antiseptic coatings are used.
Drywall
Plasterboard stairs are used only on areas closed from external natural influences. This is a fairly common material, which has proven itself to a greater extent as a cladding material, helping to hide the “skeleton” of the metal frame. Drywall has a number of advantages, thanks to which it continues to be in steady demand in the sales market:
- relatively low cost compared to wood or metal;
- quick and easy DIY installation;
- a perfectly smooth and clean surface, capable of providing a wide range of riser designs to suit your taste.
The characteristic disadvantages of plasterboard include the mandatory presence of a supporting frame of steps made of metal or wood, since the material itself is not able to withstand long-term loads. In addition, it is not suitable for creating treads, since it will invariably sag not only under the influence of a human foot, but even under the weight of auxiliary decorative elements (for example, porcelain tiles). The last significant disadvantage of drywall is its low moisture resistance, which makes it impossible to use it in open spaces outside the home.
DPK
Stairs made of wood-polymer composite (WPC) are gaining popularity not only due to the high quality of the material, but also its attractive appearance. Beautiful steps and risers, resembling wood in appearance, have great strength and high moisture resistance, which makes it possible to install them not only from the inside, but also from the outside of the building. The material itself is a mixture of filler (usually wood chips) with polyvinyl chloride or another binder.
The advantages of WPC, in addition to excellent water resistance and strength, include the lightness of the material, as well as a high wear resistance coefficient. In addition, WPC is the most convenient material for installing lamps in risers. Light bulbs mounted into the surface of the staircase give it a unique charm, which is a brilliant demonstration of an unconventional solution to decorating the space.
The main disadvantages of terrace steps and risers are the high cost of the products compared to other materials, as well as the difficulty of do-it-yourself installation. In addition, the products have a meager color palette, which is not suitable for everyone.
Mirror
Mirrored staircases amaze even the most sophisticated with their eccentricity. Their characteristic feature is the surface of the risers: the mirror reflects the surrounding space, visually expanding it and thereby attracting the eye. Reinforced fiber concrete is most often used as the “skeleton” of the staircase.
The advantages of mirrored risers include aesthetic appeal and the ability to hide planning flaws with the help of spatial illusions, but the disadvantages make you think about the advisability of lining the steps of flights of stairs with such material.
Firstly, the most obvious disadvantage is the low mechanical strength of the mirror. Physical impact from the shoe sole occurs on both the tread and the riser, which is characterized by the formation of scratches, cracks or chips. Ultimately, this leads to endless repair costs or complete replacement of the surface of the risers.
Secondly, the cost of a mirrored staircase is significantly higher than that of a standard one, and the specifics of installation require the mandatory hiring of a highly qualified specialist, which promises additional financial expenses.
Clinker
Cladding concrete steps and risers with clinker tiles is quite common. As a rule, these are porch stairs that favorably absorb not only the load from a person, but also the negative influence of the environment. Clinker steps and risers have a number of advantages, such as safety during movement, high strength and frost resistance, as well as increased moisture resistance and ultraviolet resistance.
Despite this, clinker tiles have such disadvantages as:
- high cost per unit of product (from 2000 rubles per 1 m2 and more for a single-color unit of product without ornament);
- high degree of installation complexity (when installing clinker panels on a poorly prepared surface, chips and cracks may occur over time).
Tile
Finishing stairs with tiles is not as popular as facing options made from other materials due to its complexity and high cost. Of primary importance for the use of tile material is the location of the flight of stairs (inside the house or outside) and the frequency of use of the stairs. With constant use, the steps are subject to abrasion, and dents or chips form on the risers from touching with the toes of shoes, so cladding the stairs with tiled inserts is necessary not only for aesthetic reasons, but also in order to preserve its integrity. There are different options for finishing tiles.
- Ceramic. Suitable for cladding steps and risers of internal reinforced concrete stairs. It not only protects the surface from mechanical influences, but also creates a unique style for the flight of stairs in accordance with the preferences of the owner.
- Stone. Emphasizes the interior decoration of the house, the wealth and status of the owner. The cost of such tiles is high, and installation and subsequent care of them will require additional effort and investment. In terms of durability, tiles made from natural stone, be it granite or marble, have no equal.
- Artificial. It is made of acrylic and imitates natural stone. It will cost less than real stone tiles, although it has similar strength properties and has a wide range of textures and unlimited variations of patterns.
In general, finishing steps and risers with ready-made tiles is suitable for both internal and external stairs, as it has the necessary strength, fire and water resistance. But it should be remembered that most tiles cannot withstand the effects of any standard load during sudden temperature changes: their surface very soon becomes covered with cracks and chips. In addition, in terms of price-quality ratio, tiling risers is not optimal: it requires special care and additional investments.
Pine
Stair treads and risers made of pine are in steady demand in the construction industry. Stairs of this type are widely used in country houses and wooden private houses. This is due to the high strength characteristics of the material, its environmental friendliness, texture density, as well as its low cost relative to other types of wood. The key disadvantages of pine as a material for making risers are:
- low moisture resistance. This prevents the installation of a flight of stairs outside the house, because When moisture occurs, the material begins to rot.
- softness. Although this quality takes a positive side in the process of wood processing, during operation the vertical and horizontal elements of stairs are quickly subject to deformation from physical impact.
- creakyness. It's no secret that wood becomes creaky over time and this causes some discomfort in everyday life. The need to constantly maintain the “silence” of the stairs will not appeal to everyone, so this unattractive quality of wood should be taken into account when choosing the optimal riser option.
Plywood
A plywood staircase, as a rule, has a metal frame under its base, and plywood sheets serve as a kind of covering for the flight of stairs. This material is not in particular demand in public and residential buildings, but is happily used in country houses and in private homes. The fact is that plywood has a tendency to irreversibly deform, and if the tread or riser is damaged, they will have to be replaced. To create a more stable staircase on a frame or stringers, we recommend using a metal profile.
The considered option for constructing a staircase is budget-friendly; it is also resistant to sudden changes in temperature and humidity, which is undoubtedly a plus. The disadvantages of plywood sheets, although insignificant at first glance, have significant weight when choosing the best material for creating a staircase that is ideal in all respects.
- Plywood is made primarily from birch, which has a high degree of abrasion. This indicator seriously reduces the service life of products.
- The appearance of sheet plywood is not aesthetically attractive, which forces many customers to turn to other finishing options.
Ash
Steps and risers made from ash are good both in terms of operation and aesthetic presentation. Stairs made from this type of wood are distinguished not only by their high strength characteristics - they are easy to process and fit organically into the space, harmonizing perfectly with forged or metal railings. In addition, ash staircase structures have a rich color variety: from yellowish to brown shades. The disadvantages of ash products include the following.
- Increased hygroscopicity. To protect steps and risers from moisture, it is necessary to cover the entire flight of stairs with special impregnations, otherwise the structure risks rotting.
- Quite a high cost. If we compare ash with pine or beech, the price of the former is somewhat overpriced.
- Low fire resistance. If a fire hazard occurs, the wood will easily ignite if the staircase structure is not treated with a fire retardant solution in advance.
Concrete risers
Concrete is a universal material for the production of staircases. It is used both in the construction of stairs in single-story residential premises and in multi-story buildings of any functional purpose. Concrete treads and risers are an excellent cladding material for indoor or outdoor stairs. Its characteristic features are as follows.
- High levels of strength and abrasion guarantee the absence of cracks over time, regardless of the type of load or geometry of the staircase.
- Increased moisture resistance and corrosion resistance allow the use of overhead risers and treads not only indoors, but also outdoors.
- The frost resistance and fire safety of concrete steps and risers is significantly higher than that of solid wood; Such products are rated higher on the sales market.
- UV resistance maintains the brightness of concrete colors for a long time.
- The environmental friendliness of the material does not pollute the environment.
- The affordable cost of concrete with the stated characteristics makes it the best material in terms of price-quality ratio.
In addition to the above advantages, concrete overhead risers and steps have interesting variations of textures and colors, presented in the product catalog of the LOBAS production company.
Flight of stairs
SNiP regulates the use of from 3 to 18 treads in one flight of stairs. But in practice it has been proven that the use of more than ten steps makes it difficult for a person to move. This length of the march is especially inconvenient for children and the elderly. The recommended maximum number of steps in a flight is up to 15.
Advice!
It is better to make the number of steps in a flight of stairs odd. This technique allows a person to start and finish walking up stairs with one foot.
When designing a staircase in your home, you need to carefully consider the design, slope, width and height of the staircase opening. These parameters are laid down during the design of the building. Risers and treads must be calculated and the exact quantity ordered. The entire staircase structure should appear as a single space in the room and fit well into the interior design.
How to choose?
Choosing the best option should suit your preferences and also take into account all the necessary operational requirements as much as possible. The material must be durable, resistant to the influence of regulatory diverse loads and impacts (the weight of people, high humidity, abrasion, fire, ultraviolet radiation, etc.), as well as be architecturally expressive and have many color variations. The price range also plays an important role when selecting stair elements.
Based on all the options described above, the most optimal material for constructing stairs with risers is concrete. It meets all the stated requirements for technological characteristics, color and price. You can view the options for overhead treads and risers made of concrete on our official website.
Incline
SNiP regulates the tilt angle up to 42 degrees. This option applies only to the indoor staircase category. When designing structures for other categories, the following dimensions should be adhered to:
- 33 degrees for public institutions;
- 38 degrees for other structures.
If the area of interfloor floors is less than 100 square meters, then the tread can be reduced to 250 mm. In this case, the tilt angle will change to 36 degrees.
Stair risers of all categories must comply with the design formula.
The angle of inclination is not provided for by the standards. Therefore, the suggested dimensions of treads and risers should be observed.
How to secure the risers?
Installation of concrete risers and treads takes place on a ready-made metal, wooden or reinforced concrete frame of straight, modular, L-shaped or U-shaped stairs. In order to efficiently lay concrete risers and treads, it is necessary to select products of suitable dimensions. To remove excess parts, we recommend using a grinder.
The technology for installing overhead stair elements on a metal “skeleton” is as follows.
- First of all, the mounted surface is cleaned from dirt and dust using a brush, followed by moistening.
- A riser is installed on the cleaned surface, followed by a step. The methods of their installation depend on the frame of the flight of stairs; It is necessary to install/install the staircase elements on polyurethane foam, on self-tapping screws or on tile adhesive. When installing concrete risers and treads on a metal frame, special foam should be used.
- After installation, the seams and joints between the steps and risers are checked.
Should I glue it to the steps?
Sometimes you need to update the appearance of a porch or flight of stairs, and then fiber-reinforced concrete overlay slabs come to the rescue. Installation occurs in such a way that first treads are attached to cement or adhesive mortar, and after a while - risers.
In order to properly secure the riser to the step, you need to wait until the tread “grabs” the base of the stairs. In this case, the riser is attached not to the step itself, but to the surface of the existing concrete porch, but the resulting joining seam is additionally sealed with the same adhesive or special foam (at the discretion of the installer).
Installation of wooden steps
There are four types of fastenings for wooden staircase steps:
- Metal carcass. A tread is secured to a corner, channel or metal plate.
- Stringer or bowstring made of wood, plywood. The tread is placed on the ridges and fixed with nails, bolts, and glue.
Stringer mounting options
Methods of attaching to a string
- The central pillar on which the steps of screw models are attached. By the way they are placed, they resemble a spiral with equal distances between the steps.
Installation of screw steps
- Console or Bracket. The cantilever type of fastening involves fastening protruding steps to the reinforcement using welding or anchors.
Let's assume that you want to attach elements to stringers. Then the tread and riser are connected in one of the following ways:
- screws;
- using a groove that is cut into the tread at the intended junction with the riser;
- by installing an auxiliary triangular rail that acts as a support.
Attaching to a stringer
Whichever method you choose, it is recommended to additionally glue the parts being connected to ensure greater strength.
In the case of attaching stair steps to a bowstring, they can be fixed using a block, a metal corner or a groove.
The final stage after installing the steps is finishing them with plinths.
How much do risers cost: the price of products made of concrete and other materials
The cost of risers directly depends on the material they are made of. The price of wood products is determined in accordance with its species, grade and degree of quality. The price of tile products depends on its composition, as well as the presence of an ornament.
List of average cost of risers per 1m2, rub.
- beech - 1300 rubles;
- DPK – 2300 rubles;
- clinker (without ornament) – 4200 rubles;
- pine – 1100 rubles;
- ash – 3000 rubles;
- concrete – 2500 rubles.
Thus, concrete overhead risers fall into the category of a relatively low price range, while meeting all the stated requirements for quality and color variety.
Decor options
Depending on what material is chosen for the basic structure, the steps require different cladding. The exception is wooden stairs, since wood is also a very attractive decorative finish. Below we will provide several photos, possible designs and demonstrate what to make risers on the stairs from.
Concrete
Being the most durable structurally, this material requires mandatory decoration. In this situation, the cladding performs the additional function of protecting the solution from moisture. However, the price, as a rule, does not affect the protective qualities.
Metal
This material is most often used for constructing open steps. The metal frame is rigid and durable, and only requires the installation of walking platforms without risers, while making it possible to maintain the unity of space.
You can learn more about the structure of a metal staircase with open steps by watching the video in this article.
Where to buy concrete risers?
The LOBAS production company is engaged in the manufacture and sale of high-strength risers made of concrete with the addition of reinforcing fiber fiber VSM-12. Our products are manufactured in accordance with regulatory documents (GOST, SNiP) and undergo annual quality checks in independent expert laboratories.
Concrete risers have all the necessary technological indicators for strength, frost and fire resistance, water resistance and anti-corrosion. It is possible to produce concrete risers up to 25-30 mm thick. In addition to standard ones, we create individual products of the required sizes and shapes according to your drawings and sketches. We also provide assistance at any stage of construction production: from ordering drawings based on your preferences to shipping finished products to the place of requirement. For any questions you may have, please call or +7 (831) 260-10-11, and we will help you make the right choice.
All overlay products have different textures and coloring of homogeneous or mixed types. Colored risers in bright and muted shades (from purple to gray), as well as elements painted in several colors that imitate natural stone (for example, marble or granite) are resistant to the negative effects of ultraviolet radiation, which helps maintain the durability of the color scheme for many years. You can view the product catalog of concrete risers on our website.
How to finish the riser on a concrete staircase?
Finishing the risers on a concrete staircase does not seem necessary, since concrete overhead risers perfectly protect the supporting frame of the staircase from the negative influence of the external environment and various types of loads, maintaining its performance characteristics at the highest level throughout its entire service life.
Based on the information presented, the most optimal option for the material of overhead risers was identified - concrete. In the quality-price range, it provides healthy competition to other products, since it meets all previously recommended technological requirements, and also fits organically into the space, creating the aesthetic integrity of the space-planning solution of any buildings or structures.
Standards
Construction, regardless of the purpose of the facility being built, must be carried out in strict compliance with established standards and GOSTs. This rule primarily applies to novice developers who like to experiment. Therefore, every builder, when starting work, must clearly understand that when constructing any facility, it is necessary to strictly adhere to existing norms and standards.
The standard step of an adult is about 55 - 60 centimeters when moving on a flat surface; when climbing stairs, this figure is almost half as much. When calculating the height of the tread, do not forget to take into account the thickness of the material.
