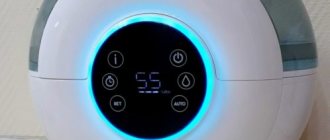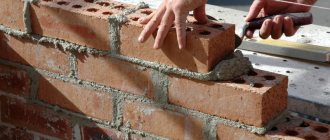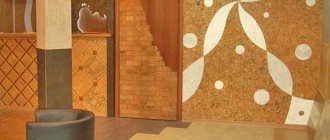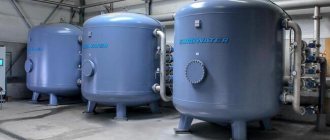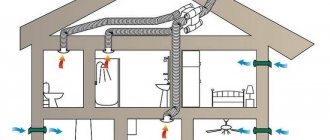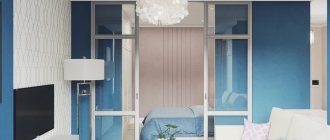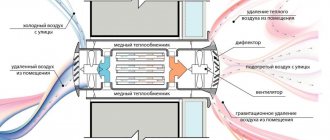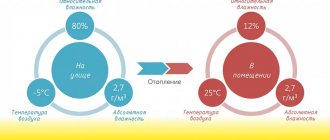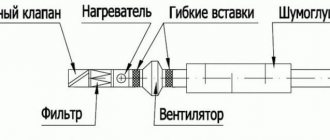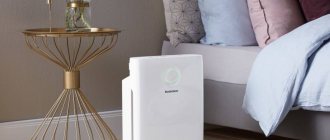Proper air circulation in an apartment (room) is the key to good health and a comfortable life for household members. Effective and well-organized air exchange eliminates the risk of fungus, mold and other potentially unsafe allergens.
According to current standards, one person should have at least 30 cubic meters of pure oxygen every hour.
The type of ventilation system (forced or natural) and the efficiency of its operation depend on taking into account a number of factors. One of the main ones is the peculiarities of the movement of oxygen indoors.
Operating principles of recirculation ventilation
The general scheme of operation of a supply and ventilation system with recirculation is as follows: street air is supplied into the room through the supply air, which after some time is drawn into the exhaust system. Some of it is irretrievably thrown out into the street, and some goes into the mixing chamber. There, the air is mixed with the fresh influx, cooling or heating it (depending on the type and settings of the system), then it enters the heater or air conditioner, from which it again enters the room through the ventilation pipes. The main purpose of recirculation is to reduce the load on air treatment systems (heaters, air conditioners, etc.).
To ensure that the air in the room remains fresh and breathable, when using recirculation in the ventilation system, the following conditions must be met:
- The volume of clean air coming from outside must be at least 10% of the capacity of the air handling unit;
- The air entering the room must contain a maximum of 30% of harmful substances from their maximum permissible concentration.
Types of ventilation systems
Air circulation in the house
Ventilation in a private house is classified according to the method of air movement. There are three main types:
- natural;
- forced;
- mixed.
Each type has its own advantages and disadvantages. First of all, the type of ventilation system is determined. To do this, you need to take into account all the parameters.
Ventilation with recirculation and heating.
Cold outside air is mixed with warm air taken from the room, heated to the required temperature, and then supplied to the room
- fans are on
- Outdoor and exhaust air valves are open
- the heater is working
- supply and exhaust fans included
- the external, exhaust and recirculation air valves are open, each depending on the set amount of external air
- the heater is working
Ventilation with recirculation without heating
During the transition period, when the outside air temperature rises and the indoor heating system is operating, the task of the supply ventilation system is reduced only to supplying fresh air. In this case, you can do without additional heating of the air after recirculation.
- fans are on
- The return air valve opens in proportion to the supply air temperature requirements
- The outside air valve closes in proportion to the supply air temperature requirements
- heater doesn't work
- supply and exhaust fans included
- External, exhaust and recirculation air valves are open - depending on the supply air temperature requirements
- heater doesn't work
The use of air recirculation in ventilation systems is allowed only during cold and transitional periods of the year (for air conditioning units at any time of the year). In this case, outside air must be supplied to the room in an amount not less than that specified above.
Right choice
How to make ventilation? If you are just planning to build a house, be sure to determine the state of the environment. A polluted atmosphere does not contribute well to a favorable microclimate in your home. In such cases, it is worth making ventilation with additional cleaning filters and special equipment in the system. Passing through them, the air can not only be purified, but also cooled.
The next important factor when choosing ventilation is the material from which the house is built. In recent years, modern building blocks and wall insulation have been mainly used for construction. Their introduction into the construction process necessitates the presence of special mixed-type ventilation devices.
Air recirculation is not allowed:
- from premises in the air of which there are pathogenic bacteria and fungi in concentrations exceeding those established by the State Sanitary and Epidemiological Supervision of Russia, or pronounced unpleasant odors
- from premises in which the maximum external air flow rate is determined by the mass of emitted harmful substances of the 1st and 2nd hazard classes
- from rooms in which there are harmful substances that sublimate upon contact with the heated surfaces of air heaters, if air purification is not provided in front of the air heater
- from premises of categories A and B (except for air and air-thermal curtains at external gates and doors)
- from 5-meter zones around equipment located in rooms of categories B1-B4, D and D, if explosive mixtures of flammable gases, vapors, aerosols with air can form in these areas
- from laboratory premises for research and production purposes, in which work can be carried out with harmful or flammable gases, vapors and aerosols
- from local suction systems for harmful substances and explosive mixtures with air
- from vestibule locks
Basic scheme for supply and exhaust ventilation with air recirculation
Most often, to organize supply and exhaust ventilation with recirculation, a scheme based on the use of a combination of a fan coil and a chiller is used. The fan coil replaces the indoor unit of the air conditioner, working as an active battery. This is a prefabricated unit in which there is a drainage system for organizing the outflow of condensate formed in the summer, a fan, a heat exchanger and an air filter. A chiller is a water heater that, depending on the time of year, heats or cools water, which then transfers its temperature to the incoming air.
The temperature of the coolant in the chiller is controlled from the control panel. This system allows for full or partial air heating in winter and air conditioning in summer. The volume of the room does not matter, since there are systems designed specifically for supermarkets and other large buildings. The advantage of this system is the ability to ventilate a large number of rooms in one building under a single climate regime. The air intake and exhaust points from the fan coil unit are routed using standard ventilation ducts.
As for recirculation control, it is carried out using remotely adjustable dampers or grilles, which are controlled from a remote control. The temperature of the incoming air varies depending on the time of year, while the temperature of the supply air supplied to the room should be comfortable. Its required value is set on the control panel. The chiller heats or cools the outside air to a predetermined value; it enters the heat exchanger, mixing with the air returned from the room, as a result of which it leaves the supply diffuser at the optimal temperature.
The amount of air that needs to be taken from the room and mixed with outside air depends on the set temperature parameters in the room. It is by this criterion that the installed position of the dampers is determined. The dampers themselves are mounted at the points of air intake from the room, as well as on the street air intake line. The dampers are controlled synchronized and carried out from the remote control. Its parameters are adjusted by specialists individually in each case.
Selection of duct cross-section
Diagram for selecting air duct sections
To do this, you need to use the special graph shown in the figure.
We determined how to calculate the required flow rate in the previous paragraph. As for air speed, it will depend on the type of ventilation chosen:
- natural circulation – less than 1 m/hour;
- main channel of forced construction – no more than 5m/s;
- branches – up to 3 m/h.
Based on the selected parameters, we determine the section size. The indicator will be relevant if you plan to install one channel. In other options, the total volume of air must be divided by the total number of outlets.
Design requirements
To correctly install ventilation equipment, certain requirements must be adhered to:
- the air circulation scheme should cover all rooms;
- air outlets should be raised above the roof level;
- the organization of flow movement should be aimed at moving air from living rooms to rooms with the most pollution (kitchen, bathroom).
Additional recirculation ventilation schemes
Recirculate indoor air using a ceiling fan
Recirculation using a single ceiling fan and indoor ductwork is not intended to introduce or change the volume of outside air. Such schemes, devoid of a fan coil and connection to the street air intake, are used in a number of types of premises (cafes, shops, administrative buildings) solely to increase air mobility in the work area.
Attention! This option cannot be called full recirculation, because with it air is taken from one part of the room to another so that it does not stagnate.
Indoor air recirculation using a fan coil unit
Recycling according to this scheme is quite common. The fan coil unit contains a heat exchanger for cooling or heating the air, and an industrial fan that moves it. In fact, this is a duct air conditioner, or rather its analogue. Such a system is mounted separately from the main supply and exhaust ventilation and works as follows: air is taken from some areas of the room, supplied through air ducts to a heat exchanger, where it is heated or cooled, after which it is sent through another network of air ducts to other areas of the room.
The use of this system can be considered rational in small and medium-sized rooms, where supply and exhaust ventilation is represented, for example, only by wall fans mounted in ventilation shafts. Here, the implementation of full-fledged combined recirculation ventilation is difficult and impractical, and this approach will create an acceptable microclimate at minimal cost without the need to completely redo all ventilation.
Recirculation using a fan coil with the addition of outside air
The basis here is the same system with a fan coil as in the previous case, with the only difference - it has the ability to take air from the street. The street fence is regulated manually or by an automatically controlled gate. Its use is justified mainly when effective supply and exhaust ventilation is already installed in the room, which there is no desire or opportunity to modernize.
Such a system can be used to heat or cool indoor air, as well as as an auxiliary air handling unit.
Air distribution calculation
Before starting calculations, you need to understand the parameters of the air stream. First of all, it is assumed that there may be workplaces under a direct stream, because the boundaries of the zone can only be known after calculating the air distribution.
Moreover, in summer the temperature on the jet axis will be lower than the ambient air temperature, and in winter it will be higher. Thus, knowing the air exchange patterns, you need to determine which initial data to pay special attention to. Subsequently, based on them, choose one of the options for arranging air distributors.
Recirculation using dampers
When using two engines, it is permitted to use both a supply and exhaust ventilation system and full or partial ventilation with recirculation.
The temperature regime of external air masses at different times of the year has different values and can vary over a fairly wide range, while at the same time the temperature regime of internal air masses should always be approximately at the same level, comfortable for residents or workers.
To create a comfortable temperature in the building during the winter period, the heater acts on the recirculated air masses and heats them to the specified air temperature in the room and the temperature regime is equalized according to predetermined parameters. Each equipment has its own thermal capacity, so the volumes of mixed purified air masses in different periods of the year can be in different ratios, it all depends on the control of the dampers.
In the warm season, exactly the same process is carried out, but the air masses are already cooled. The only point that needs to be taken into account is that in the warm season, recirculated air masses have a lower temperature and the addition of purified air is carried out taking into account the power of the air conditioner.
When creating a recirculation system, the scheme for its installation and operation should be developed only by specialists.
Advantages and disadvantages of the design
The installation of ventilation of this type does not differ from the standard placement of similar household appliances, but their autonomy is much higher. They are not tied to the ventilation system, so the designers have developed a number of compact retractable hoods that use recirculation. They are called telescopic hoods. During operation, they carry out filtration by creating a strong lateral draft, sucking in all contaminants along with the air flow. After switching off, the system is recessed into the tabletop, very convenient and original.
Advantages
This type of device has slightly less performance and power, but this has allowed manufacturers to reduce their cost, which only pleases users. All components of the systems experience less load, so they can operate without accidents for much longer.
When such a system operates, there is no room for reverse thrust. The autonomous location allows for free installation of the stove - users place it where it is most convenient for them, regardless of the location of the entrance to the ventilation shaft. Recirculating hood Recirculating hood in the kitchen interior
Valves arrangement
For properly organized air flow, it is necessary to provide supply valves during the installation process. Clean air will flow through them through the wall. The design consists of a pipe, which is closed on both sides with protective grilles. It can be of different sections:
- round;
- square;
- oval.
It is mandatory to have valves in the kitchen, bathroom, boiler room and basement. In other rooms, pipes are installed as needed. Installation can be done anywhere. But if possible, choose placement above the radiator. In winter, cold air passing through it will be warmed by warm currents.
