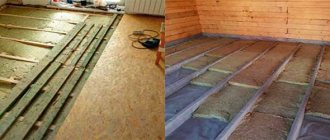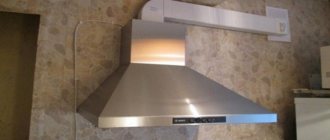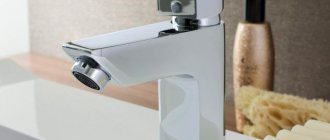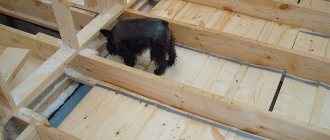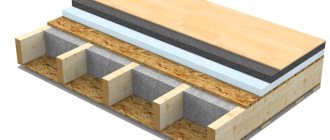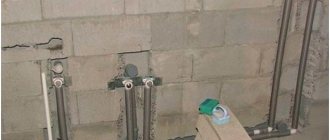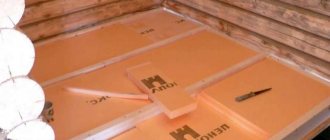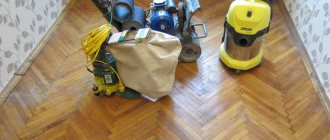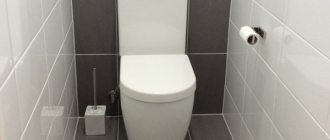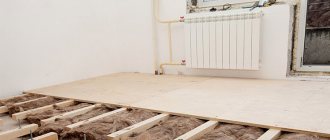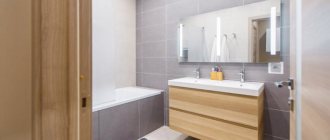Book a discount on repairs up to 10% for 15 days!
Enter your number and we will reserve a personal discount for you
When repairing the floor in a private house, if it is completely rotten, right down to the beams, you are unlikely to be able to cope with all the work yourself. Moreover, you will also need special equipment. In such cases, the house is usually jacked up and rotten structural elements are replaced.
Installation of new joists
So, when repairing floors in a private house, if the joists need to be replaced, you need to make a decision about draining the subfloor and additionally pouring the foundation. This is a labor-intensive and time-consuming process, but it cannot be avoided, since a damp basement reduces the lifespan of the floors and makes them cold and leaky to moisture. It is also necessary to carefully inspect the foundation and restore crumbled areas. We also check the condition of the support columns for the joists. If they are rotten, eaten by bark beetles, or simply missing, we install support posts as follows:
- On the embedded beams we mark the points for securing the lags.
- From the marked places we stretch the cords along and across the room. At the intersection of the cords we plan to place the posts.
- We dig small holes.
- We tamp the hole, place polyethylene and crushed stone inside, and tamp again.
- We place a reinforcing mesh ten centimeters above the crushed stone.
- We construct a formwork approximately ten centimeters high.
- We pour concrete into the resulting formwork to a height of approximately five centimeters from the ground level.
- After two or three days, you can waterproof the concrete.
- We place brickwork on the resulting concrete pad in two rows, which we then waterproof.
- If necessary, add heat and sound insulation material. We mark the places for attaching the lags on the embedded beams.
Logs for repairing the floor in a private house can be made independently from rectangular timber. Coniferous wood with a size of approximately 200 * 200 mm and a moisture content of 18 to 20 percent is suitable for these purposes.
Important! Today there is no shortage of building materials used to repair floors in a private home, the prices and range of which make it possible to make the floors as durable as possible; these are all kinds of means that protect against dampness and pests.
When repairing floors in a private house, we begin laying the joists from the walls with the so-called lighthouse joists. Then we put the rest at an indentation of two meters. Don’t forget to use a building level so you don’t end up with a crooked floor from which everything will roll off. A lag that sticks out above the general level can be easily corrected with a plane, and a support can be placed under a lag that is sinking. The permissible deviation of the log from the level is one millimeter per meter.
We attach the laid bars to the beams with self-tapping screws, to the brick columns with corners, additionally using dowels. Please note that it is better to make all the holes in advance so that the joist does not crack.
Arrangement of the lower floor
Those who are renovating floors in a private home for the first time have a question: why do you need a lower floor? The answer is simple - for laying insulation. The lower floor is made of boards 2-3 cm thick, which must first be well dried. We nail or screw the boards to the joists; the best option for laying them is across the joists. This work is quite specific, it is done underground, sometimes even lying on an earthen foundation.
In some cases, the floorboards of the lower floor are nailed along the joists. This is not a very good decision, but if you made it, then additionally secure the bars to the joists. It is more convenient to nail or screw boards to them.
The lower floor serves as a kind of basis for insulating and waterproofing materials. As insulation, you can use any appropriate materials that are currently available in any specialized store: mineral, basalt, stone wool, etc.
Arrangement of wooden flooring
To install or repair floors in a private home, you must choose only well-dried, dense, durable wood, preferably tongue-and-groove. Wood moisture content is no more than 12 percent, thickness is approximately 4 centimeters.
Installation begins from the far corner, gradually moving towards the door, alternating the direction of the growth rings in each row. Lay the starting board in such a way that the self-tapping screw that secures it is hidden under the baseboard. This is approximately 1–1.2 centimeters from the wall. On the reverse side we screw the screws into the groove at an angle of 45°. We insert all other boards into the groove with a comb, and screw them on the groove side with self-tapping screws.
Important! If for some reason you were unable to purchase boards that match the length of the floor in the room, then you will have to lay them not level, but staggered with a difference of about half a meter between the ends of the boards. Otherwise, there will be an unsightly solid seam line in the middle of the room.
Don't miss any joists - a floorboard must be attached to each one! Wedges and shims will help you adjust non-grooved boards. After the last floorboard is laid, we proceed depending on what you plan to do with the floor next. Those who prefer wooden floors without additional floor covering sand the boards and then coat them with varnish or paint of the desired color. For finishing materials such as linoleum, parquet or laminate, additional leveling of the floor will be necessary - with sheets of plywood or chipboard.
Design parameters of the base
If the old plank floor is leaky, it must be replaced with a new
one. The floor is a complex multi-layer structure that provides the ability to walk around the room, as well as thermal insulation, sound insulation, and protection from moisture penetration from below.
Approximate floor design on joists:
- subfloor or base - in a private house it is in contact with a sand and gravel pad or serves as the ceiling of the basement;
- load-bearing beams - logs, massive supports that can withstand the load created by people and furniture;
- thermal insulation - a layer of insulation that prevents heat loss from the room;
- waterproofing – protects the insulation from condensation;
- counter-lattice - a frame made of thin slats on which the flooring is mounted;
- finishing floor
The materials and characteristics of each layer of the “pie” depend on the base. Concrete and wood are suitable for a wooden house.
Concrete floor
If the boards are not rotten, they can be poured over them with concrete.
What is most attractive about this design is its simplicity and economy. The filling process is extremely simple, especially if special mixtures are used. It is enough to place levels on a sand-gravel or earthen cushion and fill with the mixture. After hardening, an absolutely flat, reliable floor is obtained.
The base is strong; finishing and constructing the “pie” will require less time and materials. The floor price is lower.
The disadvantage is the completion time: concrete reaches strength in at least 4 weeks and it is impossible to carry out any other work during this time. In addition, it creates a large load on the foundation.
When pouring a concrete base, it is necessary to install damping elements and divide the base itself into several sections. Otherwise, under the influence of vibrations of wooden walls, the floor will crack.
Wooden floor
An option for replacing a floor is laying new boards on old joists.
Replacing floors in a wooden house often involves using the same material. Wood has excellent heat and sound insulation qualities, remains warm to the touch even when the heating is turned off, does not emit harmful substances and remains attractive throughout its entire service life.
On the other hand, wood requires care and careful preparation, as it is afraid of moisture: it swells, dries out, and rots. Laying a wooden floor is difficult and takes more time. It is quite difficult to achieve ideal evenness of the coating.
There are single and double layer floors. In the first case, installation can be done without beams. In the second, cavities automatically appear in which insulation is placed. Here you can install a “warm floor” heating system.
Features of replacing a wooden floor
Replacing a wooden floor in a country house is not the easiest job and is very dirty. The speed and complexity depend on the condition of the old coating. Other factors also influence this:
- Before removing the flooring, you need to make sure that communications are not hidden under it - wires, pipes, ventilation.
- Dismantling is carried out using steel scrap or crowbar. The work is noisy and requires strength.
- It is necessary to remove not only the top flooring, but also the entire system: joists, insulation, rough flooring. All that remains is a cushion of sand or earth.
- For arranging a concrete base, it is recommended to use self-leveling mixtures, as they significantly simplify installation.
- It is easier and faster to use bitumen mastic as a waterproofing material. However, when laying a purely wooden structure, roll waterproofing will be required.
The nature of the flooring is determined by the style of the room and design features. Laminate or parquet is quite suitable for installation on a “warm floor” system; linoleum cannot be used in this capacity.
What type of boards should I use?
For the rough covering, you can use boards of grades B and C. The wood can be spruce or pine, which are the cheapest. If you have to repair the floor in a room with high humidity, larch would be the ideal option. Before repairing a wooden floor, you should select subfloor boards, which should have a thickness ranging from 25 to 35 mm. Here you should consider what the expected load is. If your budget allows, you can purchase a tongue-and-groove floorboard, then the gaps will be minimal.
Simple wood floor repair
Replacing rotten boards with new ones
Complete replacement of floors in a wooden house can be avoided if individual elements are repaired in a timely manner. As soon as chips, cracks, abrasions, or squeaks appear, repairs must begin immediately.
- Deep stains, abrasions, cracks and chips can be eliminated by sanding the flooring.
- Deeper cracks are sealed with putty, a mixture of sawdust and polished.
- If the board begins to rot, become deformed, or become covered with plaque, it must be replaced immediately.
- If the beams are rotting, you cannot see it. To check their condition, the floorboards are tapped with a hammer. If instead of a ringing sound there is a dull sound, the logs have become unusable. In this case, you will have to dismantle the covering and replace the damaged beams.
- Creaks and loud noises mean that the floorboards do not fit together well. It is recommended to tighten them.
- If an unpleasant smell of rot appears in the house, both the finished and rough flooring, joists and even embedded crowns must be replaced.
Repairs will also be required if the floor sag. In this case, the wooden parts may not have any defects. Repair comes down to installing additional supports made of steel pipes or bricks under the floor beams.
↑ How to eliminate creaking floorboards
Any wooden floor sooner or later begins to creak. Either this place is used too often, or the floorboards are simply dry, or the joists are split. There can be many reasons. And laying plywood on top may not solve the problem, but only delay its solution.
Floorboards squeak when they are loosely attached to the joists. There are several ways to eliminate the cause.
We drive a wedge between the floorboard and the joist from below
Method 1. If it is possible to access the floor from below, for example, when the floor is the ceiling of a basement, then you can fix the floorboard from below. To do this, one person goes downstairs and the other walks on the creaky floor. Thus, a “creaky” board is determined. We find the place where a gap has formed between the board and the joist or beam, and drive a wooden wedge into it.
We fix the boards with screws at an angle
Method 2. If there is no access from below, then screw in a screw from above at an angle. To do this, we drill holes in all the joists and fasten the boards with screws. We putty the screw heads. And when the putty dries, we sand the surface.
Method 3. If the cause of the creaking is the friction of the boards against each other, then you need to walk along the floor and find the “causing” places. Then pour talc or graphite into the cracks between the floorboards or drive in wooden wedges.
Removing old floors and preparing the base
Insulation of the floor when replacing the covering
Replacing floors in a private house begins with removing the old covering.
- Wooden deck boards or other material are removed using suitable tools. Boards, joists, and all construction waste are removed from the house.
- The new base is laid on a layer of crushed stone and sand or on an old screed, if the latter is strong enough and has not suffered from mold. Level the surface as much as possible. If this fails, fill it with screed.
- Before laying, the base is treated with a primer with an antiseptic effect. Its task is to improve the adhesion of the base to concrete.
- Waterproof with bitumen mastic. To proceed to the next stage of work, you need to wait until the mastic dries. If necessary, duplicate waterproofing with roll materials. All joints are treated with mastic.
- Insulation is laid on the waterproofing layer. Under the concrete floor, slab materials are used - polystyrene foam, penoplex, and less often mineral wool. If the floor is installed on joists, expanded clay, basalt and mineral mats are used.
Dismantling an old concrete base is extremely rare. To remove it, you need to use a hammer drill.
Elimination of gaps of different sizes
Large cracks, such as in the photo, can be sealed using wedges. To make them, they take scraps of boards and slats. One of their sides is cut into a wedge shape, then treated with wood glue and hammered into the hole. After the adhesive composition has hardened, the excess material protruding above the floor surface is cut off with a plane.
Also, a large gap is eliminated using twine or rope, which is pre-coated with glue. After 24 hours, the place where the floor was repaired in a Stalin building with wooden floors is puttied with a compound made independently from linoleum softened in acetone without a backing.
Redevelopment
Redevelopment means any change in the configuration of a room. This fully includes changing the floor design. For such work you need to obtain permission.
You need to figure out what these changes are:
- Repairing the floor in a country house with your own hands, if it does not belong to the category of residential buildings, does not require permits.
- Changing the flooring - boards or insulation - does not change the configuration of the room and is done independently.
- If during the renovation process new communications are laid and old ones are removed, you will need to create a project and have it approved by the relevant authorities.
- Replacing a wooden floor on joists with a concrete base with a “warm floor” system also requires permission. Concrete floors are much heavier, putting additional stress on the foundation and reducing the height of the room.
Current repairs and redevelopment that do not change the living space do not require permission, but are recorded in the technical passport of the building.
Replacing the floor in a private house with your own hands
OSB boards under a wooden covering
Most often, a wooden floor on joists is replaced with the same one. Such a foundation is lighter and does not require additional strengthening of the foundation.
- The base floor is leveled, cracks are sealed with polyurethane foam and cement mortar. If the base is wooden, use a mixture with sawdust. Treat the surface with antiseptics.
- Waterproof the floor with bitumen mastic. The material is applied not only to the base, but also to the walls to a height of 10 cm.
- The logs are laid in increments of 50 to 80 cm. The distance depends on the flooring material.
- Insulation is laid between the joists. You can take expanded clay, it is much cheaper. More often, mats made of mineral and basalt wool are used.
- The thermal insulation layer is covered with rolled waterproofing material. It is better to use a special film, since polyethylene does not allow steam to pass through. The joints are treated with mastic or other composition with similar properties.
- If the logs form a flat surface, the finished floor can be mounted directly on them. However, it is better to make a counter-lattice from thin slats placed in the opposite direction to the beams.
- Lay the finishing flooring: boards, parquet modules, laminate.
If the covering is a soft material, such as linoleum or cork boards, sheets of plywood are placed on the sheathing.
Replacing the flooring in a private house is a difficult, dirty and time-consuming job. The timing and costs depend on what the new foundation will be, what material is used for the flooring, and whether a floor heating system will be installed.
Board processing
Before laying a wooden floor, you can treat the elements with a special compound, depending on what effect you want to achieve. The market offers transparent materials, including impregnations and varnishes. Some mixtures have the ability to bring out the natural structure of a material.
If you want to hide the main color, you should choose an opaque composition. These are solvent-based paints, as well as acrylic water-dispersible substances. The most popular polyurethane acrylic and alkyd compounds today.
If you are still thinking about how to treat your floorboards, then consider opaque compounds, because with their help you can create a high-quality coating that will be easy to clean. For example, polyurethane varnishes also have elasticity and strength, which allows you to obtain a durable coating.
