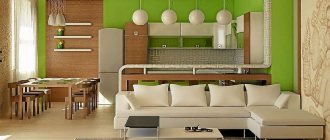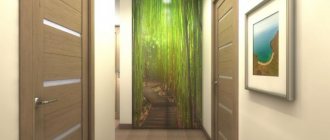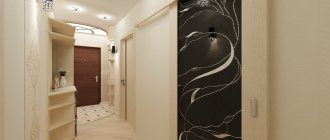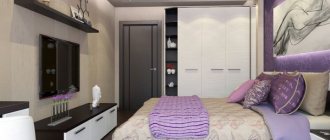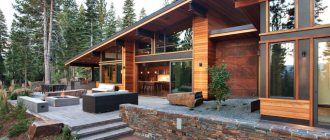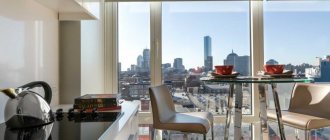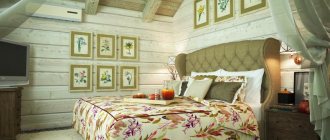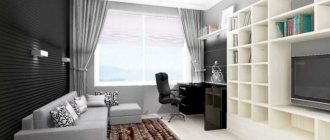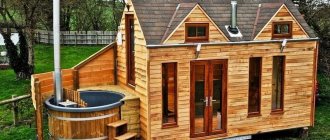The layout of the hallway in an apartment is a very important and crucial moment. After all, this room is, one might say, the face of the apartment. It is in the hallway that guests and residents of the house first enter. The interior design in the first room of the apartment can tell a lot about the owners of residential meters. Therefore, you should approach the issue of planning this space with all your heart.
The semicircular shape of the cabinet visually takes up less space in the hallway
Of course, first of all, the interior design in the hallway should be attractive to the owners of the apartment. However, it is also necessary to take into account the general standards by which the premises are equipped. You can take the issue of arrangement planning into your own hands or turn to professionals for help.
Design of a hallway arranged in a corridor
In any case, you need to know what to pay attention to when choosing a design and furniture for the room.
Both shape and size
You are lucky if you have a spacious square hallway. The square is considered the ideal format for implementing any design solutions.
In reality, in most cases, hallways have not only the most modest area, but also an inconvenient shape.
For example, planning a long and narrow hallway is considered a difficult task even for professional designers. We need special techniques that will help level out “innate” deficiencies.
Hallway with dressing room
Since the original purpose of the hallway is, in some way, to store various things, many owners install a dressing room in it. This design solution is especially common in the design of spacious hallways. However, with proper placement of accents, you can create something similar in rooms with a smaller area.
The main function of the dressing room is to arrange all the things the owner needs and thereby unload the rest of the rooms.
As a rule, a dressing room in a hallway is a spacious closet, which can be built into a niche, corner or cabinet, with hinged doors or a compartment type. An equally original and fashionable solution can be called open dressing rooms located along one of the walls.
Hit the wall
Modern finishing materials allow you to create any hallway layout that combines practicality and beauty.
Moisture-resistant wallpaper, decorative stone, gypsum, plaster and their various combinations will provide a unique interior.
The main thing is that the selected material has the necessary margin of safety and meets safety and environmental requirements.
Recommendations from the designer
Dark hallway - stylish design ideas and examples of ideal design (80 photos + video)
Brick in the hallway - application, varieties, finishing nuances and review of the best combinations (100 photos)
Stretch ceilings in the hallway - the most beautiful ideas, current combinations and options for decorating stretch ceilings (100 photos)
It is important to take into account the peculiarities of perception of colors and patterns used in decoration. So, a vertical stripe on wallpaper will visually make a low room taller, and a horizontal stripe will expand a narrow one. The beige color will give a cozy, homey look.
Plain wallpaper in gray and brown tones will be the best backdrop for design experiments - eye-catching accessories, bright photos, abstract paintings. Light “airy” tones are shown in small hallways.Determine gender
There are special requirements for flooring. Strength and wear resistance come first - the floor will withstand street dirt and moisture, additional loads in the form of bicycles, scooters, boxes with heavy purchases.
But this does not exclude aesthetic characteristics. Take a look at the photo with different types of hallway layouts. Harmony in the decor of walls, floors, and ceilings is the main component here.
As for materials, the three most popular include linoleum, laminate and floor tiles.
Linoleum is relatively inexpensive and easy to use. A variety of designs will fit it into any interior. But it is sensitive to stress and wears out quickly.
Recommendations from the designer
Wooden hallway - hallway design ideas, design secrets and choice of interior elements (100 photos)
- Mirror in the hallway: photos of the best new designs + recommendations for choosing the best option
- Lamps for the hallway - tips for choosing, lighting calculations and a review of the most interesting ceiling structures (85 photos)
Laminate is attractive for its ingenious “wood” camouflage and reasonable price-quality ratio. However, even the most moisture-resistant laminate will not withstand high humidity.
Floor tiles are chosen for their durability, which more than pays for the considerable cost, and the possibility of amazing combinations. Perhaps the only reproach against the tiles is the laboriousness of the installation process itself.
Styles, arrangement and decoration of corridors in private houses
It has already been mentioned that the hallway, corridor or hall are the key rooms in the house. Thanks to them, rooms made in different styles or colors are connected together. To do this, they often resort to the technique of color transfer, when accent or additional colors of different rooms are used as the main and auxiliary colors in the hallway. In addition, there is specificity in the use of various design trends and styles when decorating an entrance hall or corridor.
Classic. Suitable for medium to large sized rooms. The color scheme is proposed with a predominance of calm tones of the natural spectrum with textures similar to natural materials, mainly wood. The furniture is also made from natural dark-colored materials. Small sofas, armchairs, and ottomans are installed. Local lighting in accent areas is welcome. The floor is dark tones made of parquet or laminate imitating it, covered with carpet runners.
Provence. This style is recommended if there are windows in the hallway, since the use of natural light is preferable. Pastel colors are “faded” in a palette typical of Provence. Wall decoration - the lower part is covered with wooden panels, the upper part is covered with wallpaper with floral patterns. A large number of decorative accessories. The furniture includes bulky poufs, chests of drawers with mirrors, and cabinets made in a classic style with hinged doors.
Scandinavian style. Also requires a lot of natural light. Unlike Provence, it does not tolerate useless decorative ornaments. All items must have some functional purpose. The minimum amount of furniture is combined with versatility, so the Scandinavian style is recommended for small or medium-sized corridors (hallways). The color scheme is dominated by white, milky and cool light shades.
Loft. Suitable for the hallway-living room in an open-plan apartment. The main emphasis is not on saving usable space, but on zoning. For this the following can be used:
- load-bearing structures - columns framed by shelves;
- piers - both solid and permeable in the form of shelves, aquariums or interspersed with transparent elements.
High tech. Can be used in hallways or corridors of any size and configuration, but is recommended for small spaces due to its high functionality and brevity. The entrance areas are maximally functional, but sometimes impractical due to the use of a large number of chrome surfaces that require constant cleaning. When decorating, bright colors, neon and LED spotlights are used. They provide enough bright light, easily compensating for the lack of natural light.
Smooth, even - perfect
There is not much variety in the choice of materials for finishing the ceiling. This is mainly the use of plastic and suspended ceilings.
Among the paints, it is worth paying attention to modern modifications with a whole range of useful properties - latex, acrylic, silicone.
Multi-tiered plasterboard structures, like mirrored ceilings, are becoming a thing of the past. Current advice for those who do not make renovations very often: a perfectly smooth ceiling will always be in trend, regardless of the material.
Recommendations from the designer
- Sliding wardrobe in the hallway - built-in models, modern design and features of using built-in wardrobes (120 photos and videos)
Table in the hallway: 110 photos of examples of beautiful design and tips for choosing the optimal table size
- Mirror in the hallway - 85 photos of the best modern ideas for use in hallway interior design
Add light
How to ruin the most attractive hallway? That's right, it's bad to light it. The lighting should be sufficient to not only not confuse the hat with a cap, but also to see all the nuances of the decor.
Designers advise that in addition to general lighting (not necessarily spot lighting, you can hang a chandelier or a lamp with several arms), provide local lighting.
A wall sconce near a mirror, cabinet lighting or a panel made of decorative material - the light will add advantageous angles and additional shades.
No frills
Furniture can be expensive and economical, simple and elegant. The main thing that should distinguish it is functionality.
The required minimum when planning a hallway necessarily includes:
- a hanger or wardrobe for outerwear;
- shelf for shoes;
- a basket or drawer for gloves, scarves and hats;
- a key holder or other device for small items;
- a banquette, ottoman or pull-out device for sitting down or placing a heavy bag;
- mirror.
Each item on the list has the right to any interpretation. If space allows, add an umbrella stand, a floor vase, etc.
But in decor, as in food, excesses are harmful. More details doesn't mean better. Let there be two or three bright accents rather than many different elements.
A few words about style
The most popular styles in terms of hallway layout today are modern, minimalism, modern and classic.
Whatever style the owner of the room chooses, the principles by which he will arrange the hallway are virtually the same.
It is worth noting that the style of the hallway should in no case resonate with the general style of the apartment or house, but, on the contrary, should complement it.
Dear Closet
When planning a hallway closet, first determine a place for it. If you have a free corner or a spacious niche, a corner and built-in wardrobe is ideal.
Universal sliding wardrobes have proven themselves to be excellent. They can accommodate all the necessary things plus an ironing board and vacuum cleaner.When you have to deal with the layout of a small hallway, the furniture is selected especially carefully. A sliding compartment is unlikely to be suitable for miniature sizes.
A convenient option is a cabinet with a combination of open and closed compartments, where the door moves freely between sections.
For very narrow rooms, a flat cabinet 40-45 cm wide with front-mounted hangers can help. Retractable surfaces are used as seats, simultaneously intended for storing shoes and other things.
Taking into account all the features, using the “right” finishing materials, sufficient lighting and decor will make your hallway stylish, comfortable and safe.
Furniture arrangement
When you have already decided on the choice of the main functional areas, it’s time to start selecting furniture and additional equipment. But it is worth noting that each area in the hallway is calculated individually. It is recommended to purchase standard furniture, which will fit better in an ordinary hallway due to its average size. For example, a standard closet is 60 cm deep and 90 cm wide. For additional items, there is a separate built-in shelf 40 cm deep. The dimensions of the bench are 45x45.
It is recommended to purchase standard furniture, which will fit better in an ordinary hallway due to its average size.
Of course, sometimes circumstances arise to order non-standard furniture. These actions may be determined by the non-standard parameters of your hallway. Before ordering, be sure to take the necessary measurements of the room, and only then fill the free space with elements of the room furnishings. If you don’t really want to spend money on preparing a project for your home interior, then you can create it yourself using computer programs. Large libraries of different furniture are always available there, and with such capabilities, you will not need to separately remember certain sizes.
An interesting room decor option.
Photo of the hallway layout
Read here! Lamps for the hallway - tips for choosing, lighting calculations and a review of the most interesting ceiling structures (85 photos)
Please repost
1+

