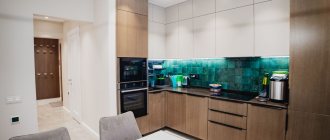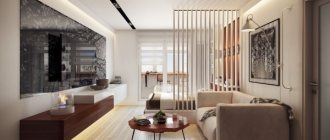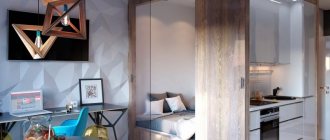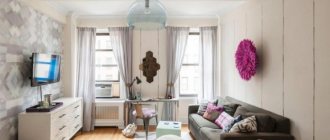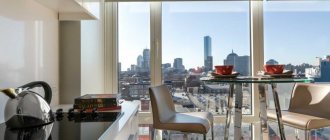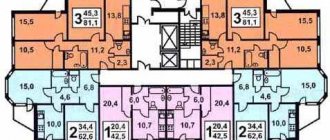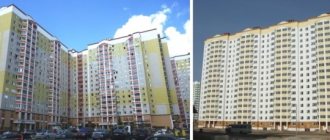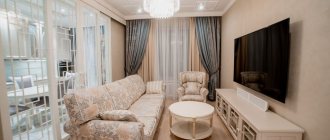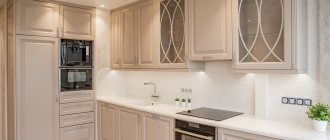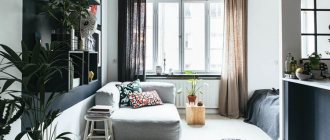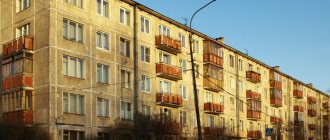Smart design of a small apartment rests on two things: competent redevelopment and correctly selected furniture. In this article we will show you why these two things are closely interrelated and cannot do without each other.
Below you will find 13 design projects for one-room apartments ranging from 18 to 43 square meters. meters! Each of them is unique, each has solved certain initial problems, and thanks to fresh ideas, the interiors have become multifunctional and comfortable.
Project in minimalist style: 40 sq. meters of comfort
The first project in our selection is a non-standard apartment with a separate kitchen and living room. In addition to the living room, there is a bedroom and a kitchen. At the same time, the loggia was attached to the living room, and in the far part of this room there was a dining room for six people.
×
Tulip chair
8 530 ₽
8,530 ₽ buy
The only wardrobe is in the hallway. Thanks to the unique design of the sofa without armrests and the minimalist dining area, an area of 16 square meters was enough to organize a dining room. Another 8 sq. meters left for the bedroom, 8 sq. meters - for the kitchen, and another 8 sq. meters divided by a bathroom and a hallway.
Where to begin
Like any task, the creation of a design project begins with a condition. So, given: family, 3 people. Married couple and 3 year old child. The guys are active, love to travel, and their home is always open to guests. The requirements for the interior are dynamism, reflecting their lifestyle, modern design and, if possible, non-standard. So, we have to arrange a small space for family living and allocate additional space to accommodate visiting relatives or friends.
Apartment redevelopment
Creating a design from scratch in a new building is much easier than remodeling it. The question is this: turning a 42-square-meter room, albeit devoid of partitions, into a full-fledged two-room apartment with a bedroom and a nursery is not an easy task. It becomes even more complicated because it is also necessary to provide sleeping accommodations for guests. And, of course, the apartment should be functional and maximally adapted to life. The homeowners' wishes also include a dressing room. The rooms will be quite small, but their functionality is quite high.
The chosen style is minimalist with individual eco-design motifs. Its main directions are extreme simplicity and clarity of lines, a small number of decorative elements, a maximum of natural materials, lighting fixtures in the shape of flowers.
Space zoning
This moment - dividing a small area into rooms - is the most crucial. This is what happened with the division of the entire area into functional zones, an example of the layout:
- Kitchen combined with living room – 18 m2;
- Children’s room – 8 m2;
- Bedroom – 7 m2;
- Bathroom – 4 m2;
- Dressing room – 2 m2;
- Entrance hall/corridor – 3 m2.
Total - 43 square meters.
Color spectrum
The owners of the apartment are cheerful and cheerful people, they love rich natural shades. This corresponds to the “ecological” design, so contrasting colors were used when decorating the rooms:
- In the bedroom, the wall near the headboard is purple. It plays the role of a color accent. The rest of the walls are deep blue. In combination with snow-white furniture and light finishing materials, it turned out very cozy;
- The children's room is made in white and pink tones. White furniture, the same roller blinds, pale pink walls. The role of a color accent is played by wall painting (fairy-tale houses, flowers, trees) and bright decorative pillows scattered on the sofa;
- Living room-kitchen. Here the sofa and kitchen areas are separated using different colors. The wall coverings in the kitchen are grassy green. The walls of the living room are egg yellow.
Furniture selection
The limiting factor for choosing furniture is the small area of the apartment and its strong division into functional zones. The following solutions are possible:
- The worktop in the kitchen also serves as a dining table;
- To make the space look not overloaded with furniture, you can use small and light translucent plastic chairs;
- An additional guest sleeping place is a small sofa in the living room, which, thanks to the transformation mechanism, folds out into a full-fledged place to sleep.
The adult bedroom, again due to the minimal space, is furnished with only the necessary items. This is a wardrobe with a mirrored sliding door, a bed with a headboard of a laconic design. The bedside tables are stylishly laconic and have the shape of a cube.
The furniture for the children's room is classic. It stands out somewhat from the overall minimalist picture, but convenience is put at the forefront. This is a white wardrobe for storing children's things, a transformable bed and a small sofa. There was a place here for a miniature easel with crayons for drawing, and for a table at which you can sculpt, read and engage in children's creativity.
The most difficult problem when organizing a small apartment is storing things. It turns out that even a tiny dressing room of 2 square meters. meter can accommodate the entire set of necessary things: shelves for shoes, hangers for outerwear. There was also room for drawers for seasonal storage of bedding. Special holders above the doorway are suitable for placing folding chairs or children's sleds. There are free-standing wardrobes with sliding doors in the bedroom and children's room. Their mirror surface allows you to make the room visually larger.
Expanding space with light
All rooms of the apartment provide 2 lighting options: calm and bright. Sources of bright light are ceiling spotlights. Subdued light is created by wall sconces. All appliances have a minimalist design and fit into the eco-friendly concept of apartment decoration. Ceiling lamps are made in the form of fantastic flowers, the chandelier in the children's room resembles a ball woven from the finest glass webs. In the hallway there are lighting fixtures of a laconic design in the shape of a cylinder.
Surface finishing
In the bedroom and children's room, practical wallpaper for painting is optimal. A baby is growing up in the family. If he decides to demonstrate his artistic abilities on the walls, then the results obtained can be easily hidden under a layer of paint. One of the walls of the nursery is covered with slate paint. You can draw on it with crayons, so there is more than enough space for children's creativity. The floor covering is also practical: laminate with a realistic imitation of oak boards. Now let's move to the living room combined with the kitchen.
One of the walls is decorated with decorative wood-look panels with a pattern of geometric shapes. This allows you to select a sofa area where there is enough space for both friends and owners. This solution gives the room additional comfort. The floor is also covered with laminate. The kitchen area is separated from the living room by flooring (living room - laminate, kitchen - practical ceramic tiles). The walls of the bathroom and toilet are lined with ceramic tiles. The flooring is porcelain stoneware.
Arrangement of the hallway
The hallway turned out to be very tiny, so there is no way to clutter it with furniture. The dressing room, in which items of clothing and shoes are placed, came to the rescue. A full set of hallway furniture simply won’t fit in such a small space. The walls and ceiling are painted with water-based paint in a snow-white color, and the floor has a laminate with imitation oak wood. Ceiling lamps are small and cylindrical in shape.
Textiles and decor
Choosing decor for a small space is a very delicate matter. There is a danger of overloading the interior with unnecessary details. Therefore, the best solution is a minimum of decor, but the most beautiful and expressive:
- In the bedroom there are black and white photographs on the walls;
- Pots for house plants are made of ceramic with a shiny surface, which will make the space visually wider.
Textiles are only natural. Basically, it is cotton with the addition of linen. Roller blinds on windows and furniture upholstery are made of materials with a similar texture.
Thus, the given interior has the following features:
- Strictly dosed amount of furniture. Extremes must be avoided: rooms should not look empty or, conversely, overly overloaded with furniture;
- There are not many accessories in a minimalist design, but those that are there are organically integrated into the design. Don't be afraid to experiment with contrasting shades. You will get a unique interior;
- The combination of material textures looks beautiful: matte and glossy, fabrics of different textures. The dominance of gloss or, conversely, dullness is somewhat boring, although it also has a right to life.
Modern design project: 30 sq. meters of functionality
×
Tulip chair
8 530 ₽
8,530 ₽ buy
In this small loft-style apartment, the kitchen and living room were combined into one common area. Due to the non-standard elongated shape, which can now be found in most new buildings, this apartment has only one window. But proper lighting solves all problems with lighting and comfort.
A very smart decision was to match the design of the kitchen facades to the TV furniture. Both modules are without handles, where the cabinets are opened using small recessed niches or by pressing on the front.
Apartment interior for a family with a child vs studio
A studio is a common option for solving useful space. Practice shows that it is more convenient and modern than a classic one-room apartment. If we remove the wall that separates the room from the kitchen, we get a spacious room that remains divided into several different zones. At the same time, the sink and stove remain in their places. You can only move the stove if it is electric.
To remove the partition that separates the 2nd room, you must first obtain permits.
The studio space is divided into 3 functional areas: living room, dining room and kitchen. You can zone the space in the following ways:
- Lighting;
- The use of materials that differ in texture and shade;
- The use of screens and partitions;
- Multi-level ceilings or floors. The first option is relevant if the apartment is high enough.
A studio can also be made in Khrushchev-era buildings by dismantling non-load-bearing partitions!
The optimal location for the kitchen is an end wall or a corner. You can separate the cooking and eating areas using a podium or floor covering. In the kitchen area there are ceramic tiles, in the dining room and living room - parquet, laminate or linoleum.
A prerequisite for a studio is a powerful hood in the kitchen, otherwise condensation will accumulate in the room, and it will literally preserve the smells of food. The real problem is the bathroom. The optimal solution for a one-room apartment is a combined bathroom and toilet. If these two rooms are separated, you can eliminate the partition or install a washing machine in it.
You can expand the room by setting up a workplace on a loggia or balcony. It is enough just to think through issues with insulation, glazing and artificial lighting, and the office with all the required attributes is ready. The balcony is also suitable for equipping a small gym.
As for the style decision, recently the Scandinavian style could not be more relevant. Compared to the coldish hi-tech and overly ascetic minimalism, it is very cozy.
The studio will be bright and visually spacious. Main style points:
- Floor covering made of ceramics or wood;
- Light ceilings and walls. Are you afraid that the house will turn into the “palace of the Snow Queen” or the ice house of Queen Anna? Use softer shades: light gray or ivory;
- Simple furniture with clear geometry, open shelving;
- The use of bright color accents (bright rugs on the floor, decorative sofa pillows);
- Using natural materials to the maximum.
Swedish style does not include curtains (northerners love and appreciate the sun). If this option does not suit you, you can use roller blinds or blinds, white or in a contrasting shade.
Balcony 6.5 sq. m.
In the design of the apartment, the balcony became another mini-zone for relaxing and receiving guests. A mini-sofa with soft pillows encourages you to sit comfortably and drink a cup of coffee. Wicker chairs and poufs will serve as additional seating, and can also be easily moved to any part of the apartment.
Bathroom 4.7 sq. m.
The floor and walls are finished with natural slate, the bathroom area is also lined with slate slabs - these are panels with a 3D effect. The atmosphere of natural nature is created by pebble stones in the base of the bathtub, on which a free-standing bathtub is mounted.
The rest of the floor surface is covered with concrete-like tiles, and part of the wall behind the built-in sanitaryware is also finished with it. A wall-sized mirror increases the size of the room, and the cabinet with a sink seems to be floating in the air.
Layout of an apartment in a multi-storey building
By the standards of that time, the layout of a two-room apartment in a five-story building is practically no different from the same layout in a nine-story building, especially from the same developer. Also, adhering to a typical layout is associated with saving money and time on building a house.
The layout in a new building looks a little different; here the characteristic difference is that the kitchen wall or bathroom wall is blank, that is, located inside the house, while in old houses such walls were adjacent to the elevator or staircase.
A good apartment layout means the presence of a spacious kitchen, large windows, a separate bathroom, and a utility room, however, this concept is different for each person.
In any case, when choosing apartments, special attention is paid to such concepts as price and quality; the convenience of the location of the rooms is still relegated to the background, since in most cases the redevelopment of the apartment is done independently
Color solutions
The choice of colors depends on the style of the interior. One-room apartment 40 sq.m. spacious enough to try different solutions. But at the same time, it is better to maintain a single style so that the room looks harmonious.
Bright hues
Light shades are for you if you love modern styles, minimalism, hi-tech, Scandinavian and eco-trends. The room will immediately become more light and airy. It is not necessarily white - warm and cold shades of gray, milky and cream, dusty white, all variations of beige, bleached pastels are in fashion.
Dark colors
Dark colors always mean style and elegance. Pay attention to gloss black, ash black, dark shades of blue, green and purple, burgundy, wood tones, graphite. Depending on the interpretation, they will fit into any interior.
But keep in mind that a dark design necessarily requires proper lighting. And the smaller the area of the room, the more important this is.
Bright accents
Designers use colorful accents for zoning and decor. For example, a painted wall, a bright carpet or sofa, small accessories, furniture fronts.
In the modern interior of a one-room apartment of 40 sq.m. Juicy neon shades of salad, lemon, and pink will fit organically. Classic combinations use red, emerald, sapphire, and turquoise. Fashion is now eclectic, including in interiors, so you don’t have to limit yourself!
Design of a one-room apartment 33 sq.m. (90 photos)
Zoning specifics
You can zone your apartment using furniture. A shelving unit separates the sleeping area and workplace. If you move the table with the computer closer to the sleeping area, the freed-up space is used as a living room.
A corner set helps to effectively manage free space in the kitchen. It is advisable to provide the possibility of attaching shelves with spices on one of the walls. The dining area can consist of a table and chairs, and sometimes it is advisable to install a compact sofa. In very small kitchens, folding chairs are welcome.
Entrance area 6.9 sq. m.
The main storage system in the entrance area is a large wardrobe, one of the facades of which is mirrored. In addition to the fact that this technique increases the space, it also allows you to add illumination by reflecting the light coming from the window.
Main characteristics of two-room apartments of the Khrushchev type
The first use of such layouts in 4- or 5-story buildings did not differ in the large square footage of the rooms. The buildings were made of brick or panel type.
Main parameters:
- The ceiling height reached 2.5 meters.
- Weak sound insulation properties.
- Reinforced concrete floors.
- The roof type is flat.
- There were about 3-4 apartments on one floor.
- Some rooms were equipped with gas water heaters.
- The first floors do not have balconies or loggias.
- The main living area is 30-46 sq.m.
- The average bedroom area is from 8.5 sq.m.
- Living room – from 14 sq.m.
- Kitchens – from 5 sq.m.
Many Russian families at that time acquired their own housing for the first time.
Currently, houses of this type are in disrepair and are subject to demolition, since their operation was not designed for a long period. But later, during their construction, technologies were used that increased the reliability and durability of the entire structure, as well as their service life up to 100-150 years, taking into account planned major repairs, which were to be carried out every 50 years.
Some buildings were supposed to last no more than 30-50 years and had the status of temporary housing.
At a time when housing was urgently needed for a large number of families, this type of house construction was considered the most optimal option. A large number of small-sized apartments in the building could accommodate many people in need of housing. The architectural features of such houses were not distinguished by an elegant facade; simplicity and minimalism were used. There were no elevators or garbage chutes in five-story buildings of that time.
Panel and brick high-rise buildings were erected in a matter of months.
Currently, Khrushchev buildings require re-equipment of electrical wiring, because they do not support the modern amount of electrical equipment. It is necessary to automate resources such as heating and water distribution equipment. Thermal insulation is weak, which requires additional installation of external panels to improve these properties.
The standard area of a two-room Khrushchev apartment is about 43-44 square meters.
This is interesting: The subtleties of the design of a small living room with an area of 17 square meters - we explain in detail
Living room
In the living room, specialists use a minimum of furniture items, which include a sofa, an armchair and a number of wall cabinets.
- Electrical cable AVBBSHV
- Window sills Möller
- We buy cabins
When space is limited, it is always better to use functional furniture. Here, such an item is a table that serves as a storage for newspapers and magazines.
As mentioned earlier, the furniture is not located along the walls, as is usually done in small rooms, but rather is moved towards the middle. The free corner was occupied by a floor lamp, the lighting of which also helps to increase the space.
Arrangement of a sunny corner
This design solution assumes that the apartment will be redeveloped. The entire room can be divided into two compact bedrooms, a living room, a kitchen and a bathroom. Separate the kitchen from the living room using furniture.
It is important to make the most of the space. Therefore, a bar counter is used as a dining table. Also in the living room you need to install a comfortable sofa that converts into a bed.
A bean bag chair will look original, and a compact set with a large number of shelves will help eliminate furniture clutter. For the kitchen, it is advisable to choose yellow furniture and built-in appliances.
The effectiveness of the design is ensured by a successful combination of colors. Yellow color gives the home a touch of tenderness, white visually expands the walls, brown brings warmth, and blue reminds of the severity of lines.
