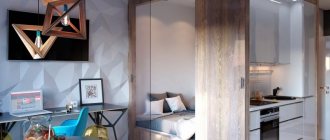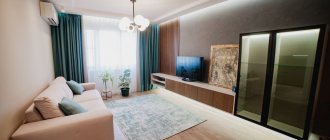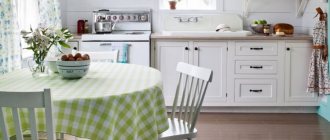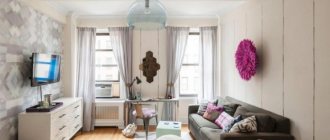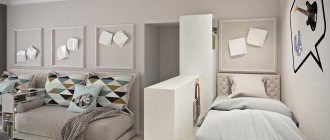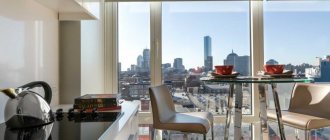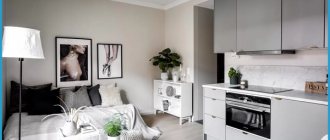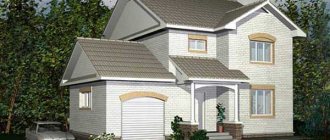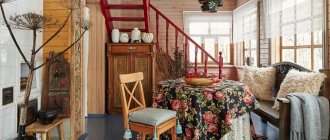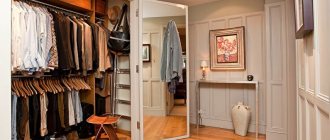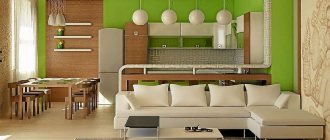The usual, standard layout of a one-room apartment rarely pleases with thoughtfulness and convenience, forcing new residents from the first days to think about redevelopment, about how to correctly arrange furniture so that there is enough space for everything, and at the same time the home is cozy and does not look overly cluttered. It’s not easy to make a small one-room apartment into a cozy nest if you want to fit a bedroom and a living room into one room. Sometimes it is simply necessary to place an additional nursery in the same room. So that all the inhabitants of the apartment can comfortably fit into 36 square meters. m., it is worth thinking about zoning methods, design colors for each part, and options for visual expansion of the home.
Methods for proper planning
There are several popular variations for visually expanding the space of an apartment. For one method, it is enough to correctly arrange the furniture and choose interior color schemes; for the other, you will need to get rid of unnecessary walls and doorways. Which option will be the most suitable depends on several factors: the shape of the room (ideally, if rectangular), its size, and the amount allocated for these purposes. One-room apartments are most often purchased by families without children or bachelors. In this case, the best option would be a classic redevelopment - demolishing the wall between the kitchen and the living room, so the panel one-room apartment becomes a studio. The disadvantage of the studio is that there is not a single isolated corner left. Even if one person is in the kitchen and the other is in the living room watching TV, both people are essentially always in the same room, which can sometimes cause moral discomfort.
If you don’t want to get rid of the dividing wall, you should pay attention to various variations of zoning, visual expansion of the area, choice of furniture, and proper arrangement.
Apartment layout 37 sq.
This footage is optimal for a small one-room apartment for one adult or for a young couple without children. In addition, at 37 sq. meters it is easy to arrange a spacious studio apartment. It is much more difficult to divide meters to create two separate rooms: in this case, the kitchen will have to be combined with the living room, or put up with three tiny rooms. But even in this situation, it is quite possible to arrange comfortable housing. On the given plan diagrams you can familiarize yourself with possible design options and redevelopments.
In an apartment for one person, a “studio” approach is appropriate - space is saved due to the passage room and the absence of a corridor. For a large family, a layout with adjacent rooms and separate entrances is suitable.
The photo shows a modern studio apartment, decorated in pastel colors.
If a one-room apartment has 37 sq. the living space coincides with the kitchen in size, the room plays the role of a bedroom, and the kitchen can have a sofa for entertaining guests.
The photo shows a one-room apartment with a kitchen and dining room, equipped for joint gatherings. The highlight of the interior is the bright apron and backlit set.
There is not much space left for a bedroom or children's room, so many owners prefer not to enlarge the kitchen, but to divide the room into several functional areas.
Zoning rules and options
Methods of delimitation depend on which zones need to be separated from each other. If the living room and bedroom are separated, the following options are suitable:
- Separate the sleeping area with a curtain;
- Separate individual parts of the home using a shelving unit;
- Zoning with a partition.
When separating the kitchen from the living room in the studio, a bar counter, dining table or sliding partition will perfectly serve as a delimiter.
Bed behind the curtain
A simple and low-cost option for zoning a bedroom is to separate the bed with a curtain. You only need to buy special rails to which the curtains will be attached and install them on the ceiling. Installing rails is not possible on suspended ceilings, but there is another option for placing curtains: you will need to install supports on which the curtain rods will be attached.
About the “nine-story building”
One of the most characteristic layouts with an area of just over 40 sq.m. are apartments of the Soviet period, in which the room has the shape of a rectangle with an obligatory removed segment located on one side of the room.
Such apartments have one main advantage, which is a fairly large kitchen area.
The only negative that you have to deal with in this case is the small area of the hallway, in which sometimes there is not even room for two people to turn around. In this case, all that remains for the designers is to correctly arrange the pieces of furniture and choose the right color schemes in the apartment.
Color palette for decoration
It is desirable that the design of a one-room apartment of 36 sq. m contained light, “non-oppressive” tones. The entire interior in one color scheme looks unnecessarily boring without adding color accents. Accents can be bright sofa decorative pillows, paintings, framed family photographs, small objects - indoor flowers, wall clocks. Panoramic photo wallpaper will be an excellent accent. An example of proper design is the Scandinavian style - white and its shades always predominate here, but such a design project does not look monotonous at all. From the same series, the loft style can combine minimalism with a modern design style. Although a loft is usually accompanied by interior decoration made of gray or orange brick, in modern houses, when decorating living spaces with small square footage, the walls are often decorated with light decorative panels that imitate brick.
Examples in various styles
Let's consider the most popular styles for an apartment of 37 square meters. meters. It is impossible to go wrong if you choose a modern style for your interior, since beauty and functionality go hand in hand here. It welcomes light colors with color accents; it is easy to fit in household appliances, original decor and practical furniture.
The classic style with exquisite details in the form of stucco, carved furniture (sofas, armchairs, chests of drawers) and expensive textiles never becomes outdated. In such an environment, it is difficult to judge the crampedness of the rooms: only the sophistication and luxury of the interior catches the eye.
Scandinavian style will appeal to lovers of cozy minimalism: light colors and clear lines allow you to avoid cluttering the interior, but go well with soft pillows, warm carpets and natural materials.
The photo shows a small modern kitchen with glossy facades, lighting and self-leveling flooring, which help to visually increase the area.
The loft direction plays on the contradiction: the apartment is 37 sq. m. meters, designed in a rough industrial style, is distinguished by controlled negligence. Brick, metal and wood are perfectly balanced with gloss, plain walls and stylish accessories.
Connoisseurs of provincial comfort will love the Provence style: it combines the charm of antique furniture, floral patterns and pastel colors. Elements of Provence blend particularly harmoniously into small and medium-sized rooms.
Use of balcony space
The area of balconies is quite modest, often not exceeding 4 square meters. m, but in a small one-room apartment, every meter counts. The balcony can be glazed, after which you can arrange additional storage space on it - install cabinets, racks in which everything that does not have a place in the apartment will be stored. If you insulate the balcony and remove the partition, additional living space will appear, where you can arrange an additional place to relax by placing a sofa or a couple of armchairs with a coffee table, or you can organize a work office in the new area. It is not necessary to demolish the entire wall - it is quite enough to remove the balcony doors with windows, in this case a low dividing partition appears. At the same time, it is an additional storage space on which pots with fresh flowers or books will look great. If the family has a schoolchild, this will be a perfect place for him to have a workplace.
Design of functional areas
If you approach the use of living space with all practicality, the apartment has 37 square meters. you can arrange several comfortable and stylish rooms.
Kitchen
No matter how spacious the kitchen may seem at first glance, modern life requires a large amount of equipment in the cooking area, and in a small apartment it is not so easy to fit everything you need. The best option when every centimeter is precious is to install a custom kitchen. Professionals will help solve several problems at once: arrangement of communications, sockets, built-in appliances. You can choose folding furniture yourself: table, chairs, as well as high kitchen cabinets up to the ceiling.
The photo shows a small but multifunctional square kitchen with a window-sill table, a dishwasher and a double sink.
Living room
Decorate a living room in an apartment of 37 sq. you can use bright colors or add colored accents: thanks to the neutral background, they will not get lost in the setting. Discreet shades will make the room more solid and respectable. The main item in the room is the sofa. Placed in the center of the room, it will divide the area for relaxation and cooking, and the corner design will save precious meters and accommodate more guests.
Bedroom
Sometimes the place to sleep is in the same room where guests gather or where the computer is located. You can hide the private and work areas in niches - this way they won’t be conspicuous. If the apartment has 37 sq. A separate room is allocated for the bedroom; it does not have a large area.
When the owner’s goal is to raise the ceiling and achieve a feeling of spaciousness, designers recommend choosing low furniture and not getting carried away with the decor. If the availability of storage space is a priority, you can use the ceiling space and a podium bed, reducing the free space and thereby creating a cozy place to relax.
The photo shows a small bedroom with a thoughtful storage system and a projector.
Bathroom and toilet
Bathroom in an apartment of 37 sq. It is characterized by its small dimensions, especially if the bathroom and toilet are separate. The canonical white color in the decoration may seem boring, and yet it significantly expands the space, especially if glossy tiles that reflect light are used.
Colored products in the cladding of a small bathroom are also acceptable: glass tiles with glaze look especially original, giving depth to the room. To save space and add lightness to the atmosphere, you can use hanging furniture to match the walls, mirror surfaces, and light decor.
The photo shows a multifunctional monochrome bathroom with hanging cabinets, a mirror and a washing machine.
Children's
At any age, children need privacy at least for a while: in infancy - for sound sleep, in preschool age - for independent play, and in school and adolescence - to create and strengthen personal boundaries. You can separate the crib with a canopy or curtain, but it is advisable for an older child to have his own area or room. The apartment has 37 sq. m. there is not enough space for a child's room, but a loft bed will be an excellent way out of the situation.
Study
There is an opportunity to allocate a couple of meters for a separate office - it’s worth taking advantage of it. If not, you can look for options by setting up a work corner in the pantry, on the balcony, at the windowsill, or even in the closet.
Selection of folding and modular furniture
Interior designers have long been using this method of saving space as folding or modular furniture. An example is a folding sofa: during the day it is an ordinary piece of living room furniture, and at night, when unfolded, it becomes a bed, transforming the living room into a bedroom. For those who are not eager to unfold/fold the sofa every day, folding beds have been invented. During the day it is a simple wardrobe, and after sunset its doors open and a bed appears. There are folding bunk beds - an excellent option for saving square meters and organizing sleeping places for two people. Folding bed mechanisms are easy to use: they allow you to transform your living room into a bedroom in a matter of seconds, without the need to move furniture.
Bedroom: study in blue tones
The room has a rectangular shape, so the Moon sofa bed and TV are placed in the central part. With the help of wall projections and color gradation, they are separated into an independent “relaxation area”. There are cabinets for things near the door, and a “working corner” is located near the window. The furniture is custom-made to fit exactly into the geometry of the walls.
Central part and work area
Open white shelves combined with blue and white walls visually expand the space, and a rug with a broken pattern creates an additional accent. The chandelier is compact, it does not “conceal” the height of the ceiling, two sconces provide the necessary illumination of the “rest area”.
“Destructive” method - redevelopment into a studio apartment
Demolishing the wall between the living room and the kitchen is the simplest and at the same time the most difficult way to expand the space of a 36-meter one-room apartment. The simplicity lies in the absence of the need to come up with variations to fit everything in one small room, and the complexity lies in the paperwork (redevelopment must be completed in the BTI). Demolition of a wall will not add square meters (if it is not load-bearing, it means it is quite thin), but it will make it easier to place furniture, then visually there will be more space. This method is suitable for young childless couples or single people; after redevelopment, the apartment becomes a studio. A studio apartment is stylish, practical and modern.
Basic items in the interior
Since the area of a one-room apartment is small, every centimeter must be used rationally.
This way, you will get comfortable living conditions and a beautiful and spacious interior.
The necessary items are installed. This applies to both furniture and decorative elements. Shelves and a coffee table are not the main details. Therefore, they can be added to the interior after finishing the decoration of the room.
See alsoEcostyle in the interior: history, photos, tips
Ways to visually expand space
The most famous options for visually expanding a room:
- Bright hues. A room with dark wallpaper and flooring always looks smaller than a room of the same size in light colors. Dark colors “pressure” psychologically and compress space. As a rule, the walls should be significantly lighter than the floor, but very slightly lighter than the ceiling. This way the walls will “expand” and the ceiling will become visually higher. A combination of dark walls with a lighter floor and ceiling should not be allowed.
- In a small room it is not advisable to use more than 3 primary colors. If many basic colors are used in a small apartment, the interior will be disjointed and will not be able to “form” organically into one whole. It is not recommended to use wallpaper with large patterns that visually reduce the size of the room.
- If the area is small, you cannot use large decorative elements (floor vases, figurines, etc.); it is better to fill the square meters with furniture, and use small objects placed on shelves or wall paintings as decor.
- A mirror will help make your apartment seem larger, you just need to place it correctly. It is recommended to install the mirror in such a way that it reflects only the recreation area, but not the working part of the home.
- Sliding doors or accordion doors also fit perfectly into the design of an apartment of thirty-six square meters. You can buy glass, completely transparent or translucent doors.
Recommendations for room design
Owners of small apartments often have to solve the problem of lack of space. In their projects, professional designers use a whole arsenal of space-saving tools. You can repeat these techniques yourself.
- When decorating walls and ceilings, it is recommended to abandon complex architectural elements: the fewer details in the decoration, the freer the decor seems. Wallpaper with an ornament or pattern breaks up the space - it is better to use plain canvases or paint. A glossy stretch ceiling visually lifts it, as it reflects light, and a dark floor looks solid and adds volume.
- Multi-level lighting is the best solution for a small apartment of 37 square meters. It will emphasize the comfort and depth of the room. In a small area, built-in lighting, portable lamps, and wall sconces are actively used. But bulky floor lamps with legs will require additional space.
- It’s worth talking separately about textiles for windows: on the one hand, the lighter the fabric and the simpler the design of the curtains (including roller blinds), the more light penetrates the room. Many people abandon curtains and tulle in favor of minimalism: decor-free windows blur the boundaries and the gaze slides further to the street, and the room seems larger. But if this option is unacceptable, it is recommended to use curtains without a pattern, and hang the holder right up to the ceiling. This will make the room seem higher.
- An abundance of decor in a small apartment can play a cruel joke, turning a stylish interior into an untidy one. It is worth giving preference to closed shelves, leaving a minimum of space for your favorite accessories. Large paintings with perspective, mirrors, as well as a dark accent wall that will add depth will work to visually expand the room.
Spectacular arrangement of the kitchen area
A small kitchen of 5-6 square meters does not allow for a full-fledged dining group, so many homeowners combine it with the living room. Although such a move will not allow you to accommodate a full-fledged dining table without compromising other areas, when combining the kitchen and living room, there are more possibilities for organizing the space. By installing a bar counter, the homeowner catches two birds with one stone: the counter demarcates the kitchen from the living room, serves as a place for meals and a work surface at the same time. By installing a small vertical cabinet under the counter, additional storage space will appear.
In 5 square meters you can equip an almost full-fledged kitchen. In order to have sufficient space for storing food, dishes and various kitchen small things, it is best to make a kitchen set to order; you can design the set yourself, based on personal preferences. With a competent approach, the entire small area is optimized, becoming comfortable for preparing and eating food. A large table cannot fit into such an area, but a folding or folding table that folds during cooking and unfolds for the meal will fit perfectly. Instead of chairs, you can purchase stacking stools. They can be easily stacked on top of each other, so they will take up the space of just one stool instead of 4 or 6.
Interior of a one-room apartment 44 meters
This apartment is intended for one person, possibly a couple without children. There are only 2 windows, which immediately limited the possible location of the kitchen in a room with natural light. Therefore, it was decided to “give” the windows to the bedroom and living room.
The bedroom in this apartment is separated from the living area by a sliding glass door-partition. There is nothing superfluous in the rooms, not even decor on the walls, so as not to overload the space. The ceilings in this apartment are low, so even the furniture was decided to be lower.
The kitchen in this 44-meter apartment is a dedicated corner in the living room, where natural light enters from the adjacent bedroom. The disadvantage of the layout is that the door leading to the bathroom, as well as the hallway, is close to the kitchen.
The location of the apartment on the ground floor in this case can be attributed more to the advantages than to the disadvantages: a small place for relaxation was equipped here, protected from prying eyes by a wooden partition.
The second tier in a small apartment is a rational solution
In apartments with high ceilings, it is possible to move part of the living area to the second tier. Usually a sleeping place is located at the top, but if desired, you can arrange a dressing room or any other functional part on the upper tier.
The second tier is usually located above the work area. To get to the top, use a regular staircase. It is not necessary to move the sleeping area to the “second floor”; to save square footage, it is enough to raise the bed onto a “podium”, under which drawers for storing things will be placed.
How to furnish 37 squares?
An important role in a designer interior is played not only by decoration, but also by furniture. The main principle is to fill the free space, visually lightening the set. Light-colored facades of storage systems, discreet fittings and glass inserts add air, even if the cabinets take up a lot of space.
The photo shows a folding sofa placed between two identical cabinets.
Another way to avoid visual overload in an apartment of 37 square meters. – creating an invisible door that is painted in the color of the walls and dissolves against their background. Small hanging cabinets will give the impression that they take up almost no space. The same effect can be achieved using furniture with thin legs, as well as transparent chairs or tables. Sliding doors will also save space: this is an excellent solution for built-in wardrobes or hallway cabinets.
The photo shows the embodiment of lightness in the kitchen interior: glossy facades, transparent plastic furniture and white color.
Bathroom
Bathrooms rarely have a large square footage, and often the bathroom is combined, and there is no free centimeter, even to install a washing machine. Several interesting techniques will come to the rescue:
- Placing the sink above the washing machine. In this case, you should choose a low-rise washing machine so that it is comfortable to use the sink.
- A tall, narrow cabinet will take up minimal space, but will accommodate all shampoos and shower gels, and household chemicals can be stored on the lower shelves.
- Light colors, mirrors and gloss will help make the bathroom visually more spacious.
Furniture arrangement
Furniture must meet two requirements: provide utility and not clutter up the space. Universal systems developed by designers will help ensure this. A popular example is a pull-out sofa in the living room that turns into a sleeping area. However, this need disappears if a bedroom is allocated.
In the photos of finished apartments there are also more unique examples:
- chairs folding into one pouf in the dining area;
- extra bed hidden in the closet;
- additional retractable tabletop, which is used as a table.
Such design solutions save free space, which is not a lot in an apartment of 37 sq. m.
Another design idea is to organize the loggia as a separate recreation area. It is not combined with the room, but heating is provided. As a result, some furniture, such as cabinets or shelves, is moved here - convenient and functional. But take care of the interior and exterior decoration in advance so that the quality is sufficient to keep you warm and dry.
Design options for different rooms in a one-room apartment
All rooms of a one-room apartment are usually decorated in the same style - this allows you to slightly expand the space. Less often, a large room is decorated differently than others, but it is recommended to make the flooring the same everywhere. The only exception is the wet rooms of the bathroom.
- In the living room. The hall is usually the largest room. In one-room apartments it is partially or completely attached to the kitchen, decorated in the same style as the latter. To ensure minimal privacy, sliding doors are installed between the kitchen and living rooms.
To decorate a small living room, choose only the most necessary furniture - a sofa, a coffee table and functional storage systems
- In the bedroom. The quietest, warmest place is chosen for the bedroom. It is separated from the main space by a plasterboard, plastic, glass partition or cabinet. When the ceiling height exceeds 3.2-3.5 meters, the option of an attic bed or attic bedroom is considered. At the bottom of this design there is a study, a children's room, and a full-fledged living room.
An excellent place for a sleeping area is a niche behind the built-in wardrobe, separated by a curtain from the common space
- In the hall. In the corridor, which is usually cramped in one-room apartments, a straight or corner wardrobe is placed, but more often - a wall hanger. A large full-wall mirror will help make the room a little more spacious. When combined with the living room, the wall is partially or completely demolished, replaced by glass sliding doors.
A sliding wardrobe with mirrored doors will visually increase the space of the hallway
- On the balcony (loggia). The most practical way to glaze and insulate a balcony is to create another miniature room. No less convenient is the partial connection of a loggia or balcony to the living room or kitchen - to do this, it is enough to remove the window and door unit without removing the entire wall.
Combining a balcony with a room will allow you to organize a comfortable dining area
- In the kitchen. The kitchen area contains a working and dining area. If there is a balcony, it is insulated by placing a resting place or a mini-working office there. If there is a severe lack of space, the refrigerator is placed in the corridor, household utensils are hidden in closed cabinets under the ceiling. Furniture for a small kitchen is purchased 10-15 cm less than standard.
A small kitchen should not be filled with bulky sets with dark facades; the window sill can be converted into a dining table
- In the bathroom. Here, in addition to the bathtub and washbasin itself, there are numerous sections for storing bath accessories and body care products. When there is very little space, the washing machine is taken to the kitchen; in another option, it is placed under a flat, high sink.
In a small bathroom, the bathtub can be replaced with a shower stall
- In the toilet. There is no more than two square meters left for this room. At the back there is a narrow cabinet for storing detergents and cleaning items. Sometimes they hang a pseudo-bidet on the wall and hide communications in a plasterboard box.
Even the smallest toilet should be comfortable and beautiful
We recommend: Ready-made design projects for 3-room apartments

