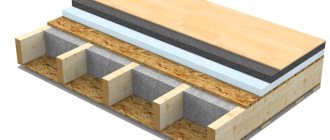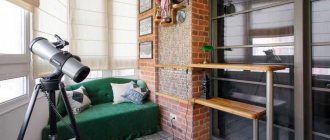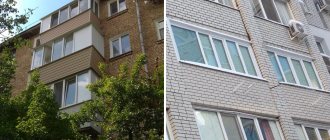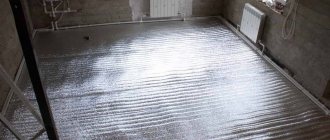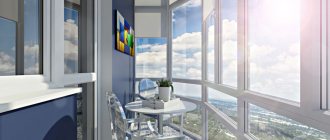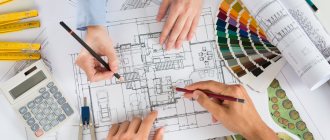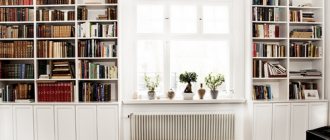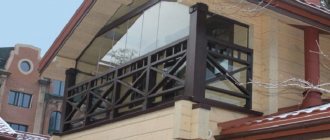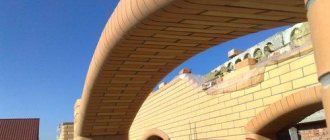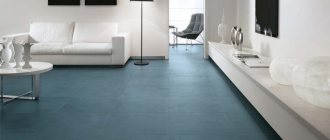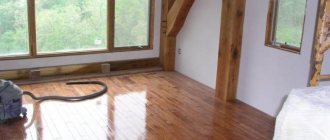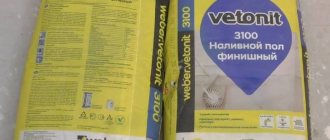For many people, a balcony is a relaxation area or a storage room, an extension of a room or a greenhouse with flowers. But for each case, you need a special floor covering. Especially when it comes to an open balcony. Therefore, before choosing a floor for a balcony, it is worth deciding on its functional role. If we choose an open space, then the question of wooden covering is closed; all other materials are more resistant to temperature changes, but each of them is worth talking about separately.
Linoleum
The good thing about the material is that it can be used both on open and closed balconies. All thanks to its main advantages:
- Strength;
- Fire safety;
- Environmentally friendly.
But despite its versatility, linoleum wears out quite quickly. Its price is low, but it is used less and less due to the fact that it has gone out of fashion. It spreads on plywood or on a primed screed. But the first option is more suitable for closed balconies.
Important! It is not recommended to lay several different pieces of linoleum at once. This will cause the flooring to wear out faster.
Can I use underfloor heating?
According to safety rules, it is prohibited to move a water heating radiator to the balcony. Therefore, a reliable way to make a space usable in winter is to have underfloor heating of other types.
Important! It is pointless to install a heating system on an open loggia or balcony without insulation, so the first step is to prepare the room - strengthen the parapet, install high-quality double-glazed windows, additionally insulate the walls, lay waterproofing.
Warm floors are:
- Mermen. They are connected to heating devices or heating networks, therefore they cannot be called autonomous. Since they are mounted under concrete, the height from floor to ceiling will be reduced by the entire thickness of the screed. They are considered economical, but unsafe: pipes can leak, and for repairs the entire structure will have to be broken. Incompatible with linoleum, carpet, wooden floors.
- Electrical. There are cables that are also filled with cement or mats - they are placed on glue without covering them with a screed. It works autonomously, you can set the desired temperature by regulating energy consumption. Compatible with any type of flooring, but artificial ones can release chemicals when heated.
- Infrared. They provide the most efficient, uniform heating, but if used incorrectly, they can damage the decorative flooring. Requires a solid, level base; not recommended for use with carpet or linoleum.
You can use warm floors on loggias, the main thing is that it is compatible with the finishing.
Laminate
Excellent coverage for an enclosed balcony. Presented in the form of a synthesis of chipboard or fiberboard coated with a decorative layer. But it is also suitable for an open loggia, due to its moisture resistance. Also, the material is resistant to sunlight and temperature changes. Laminate flooring is easy to clean and does not lose its attractiveness for many years. In addition, it is inexpensive and looks solid.
Advantages:
- Beauty;
- Strength;
- Moisture resistance;
- Heat resistance;
- Easy installation;
- Availability of insulation;
- Affordable price;
- Easy to care for;
- Fire resistance.
But there are also disadvantages:
- Lack of soundproofing qualities;
- Specialized and thorough preparation of the coating for installation.
As you can see, the significant difference between the pros and cons still turns into an advantage. Therefore, by choosing a laminate, you can also resolve its shortcomings. Preparation for installation involves leveling the surface. For this, concrete and a substrate are used, which will contribute to the density and tightness of the installation. In addition, it can insulate the floor; plastic is sometimes used for this.
Which flooring material is better to choose?
So, the floor on the balcony should be moisture-, frost- and ultraviolet-resistant. There are not many options that meet the given characteristics.
Laminate
Let's start with the most controversial flooring. Laminate is known for not liking high humidity - with constant exposure to water, it swells, becomes “little”, and loses its appearance without the possibility of restoration.
Accordingly, laminated panels are not suitable as a finishing coating for open or cold loggias. But they will fit into the interior of a warm glazed balcony.
| pros | Minuses |
| Stylish appearance, looks expensive in the interior. | Fear of moisture. It will not withstand even high levels of humidity, not to mention drops of rain. |
| Many designs - from imitation parquet to old boards or stone. | Requirements for leveling the base and careful preparation. Otherwise, after a short time it will start to creak. |
| Easy to install. You can even lay it yourself. | Unnaturalness. Inexpensive glued material can emit harmful substances. |
| Wide range of prices - you can find both budget and premium options. |
Tile
One of the most reliable materials for balcony flooring. The resistance of tiles to various types of influences opens up the possibility of use as a floor covering for an open balcony.
| Advantages | Flaws |
| Resistant to temperature changes. Ceramics or porcelain stoneware are not demanding in terms of operating conditions. | Cold. For ceramics, underfloor heating is often installed. |
| Hydrophobic. Even swimming pools are tiled, so rainfall on the balcony is guaranteed not to harm it. | Difficult to install. To lay a flat floor you need to have enough experience. |
| Practical. Maintenance is as simple as possible: you can wash the tiles with anything. | Unsafe. Some species become slippery when exposed to water. |
| Durable. Due to its high strength, it can withstand severe mechanical loads. | |
| Beautiful. The choice of decorative collections is dizzying: choosing colors and textures to suit your taste will not be difficult. |
Separately, it is worth highlighting the presence of seams: yes, the tiles themselves are not afraid of water and frost, which cannot be said about grout. In addition, the seams will have to be renewed periodically so that the floors on the balcony in the apartment look neat.
See recommendations for choosing grout color for tiles.
Linoleum
Wooden floors on the balcony
Wood is only suitable for closed balconies. The whole point is its poor moisture resistance. The material quickly absorbs moisture, and at the same time, many microorganisms grow in it. Installation takes place on a leveled surface, with preliminary laying of thermal insulation material, often polyethylene, but it is better to use foil foam. Between the lags: mineral wool or polystyrene foam is placed. At the end of installation, the wood is treated with anti-fungal and insect repellents. But even such protection will not guarantee a long service life. Wooden boards wear out quickly because they cannot withstand weight and temperature changes, which is difficult to avoid on the balcony. Such a floor must be constantly maintained by lubricating it with varnish-based protective agents.
Selection of materials
The construction of a warm covering includes preparing a balcony slab (for more details, see the article “how to repair a balcony slab”), leveling the floor, steam and waterproofing the balcony, installing a frame, insulation, attaching boards or plywood to slats.
For construction work you will need:
- Construction mixtures: cement, deep penetration primer, antiseptic, sealant.
- Wood materials: timber, slats, floorboards or plywood sheets.
- Waterproofing, antiseptic.
- Vapor-proof film - “Penofol” or polyethylene, foil tape.
- Insulation (mineral wool or polystyrene foam).
- Fasteners: self-tapping screws, anchors, dowel-nails, corners for fastening boards.
Logs are a frame made of timber for flooring. Wood species used for decking: spruce, oak, Siberian larch. Pine lumber is most often used: it is durable and has low cost. The aspect ratio of the timber should be 1:2, and the recommended length is 2 meters.
Logs on the balcony
To protect the frame from microorganisms, the timber is coated with an antiseptic. The composition will depend on the type of wood. For interior work, water-based impregnations and primers with antifungal components are used. Products containing alkyd varnish have a strong odor and can cause allergies. Examples of antiseptics for interior work: Pinotex Interior, Ognebio, Neomid 400.
Required tools:
- roulette;
- hammer drill or drill;
- screwdriver;
- hacksaw or jigsaw;
- primer brush;
- building level;
- simple pencil, permanent marker, masking tape.
You may also need a grinder, a spatula, and a carpenter's hammer for the floorboard.
Ceramic tile
This type of flooring is good in all respects. Starting from the fact that you can easily install it yourself, and ending with the lack of maintenance. The large selection of colors and textures is amazing; this type of tile can be chosen to suit every taste and any interior, while maintaining the style. There is no need to take care of it; after wiping the tiles with a damp cloth, they regain their original appearance. Serves for many years. The only drawback is that it will be difficult to achieve comfort with ceramics - it is a fairly cold material, so it is better to immediately make a warm floor underneath it.
Leveling the floor with joists
If in the main rooms of the apartment builders are trying to maintain the floor level and eliminate any differences, then on the balcony everything is not so categorical - there are many irregularities that are caused by both the poor quality of the concrete slab and the installation. To ensure that nothing on the future floor rolls to one side, you will need to level the floor . To do this, you can use pouring a concrete screed, however, this method has one significant drawback - concrete has a large specific gravity, so with large unevenness, leveling the floor will be problematic due to building codes (the load on the balcony from even one centimeter of concrete screed increases significantly). At the same time, you will have to wait several days until the concrete solution is completely dry.
Treating logs with an antiseptic
Wood is a natural and environmentally friendly material, but it is very sensitive to high levels of humidity in the room. Under its influence, bacteria and fungi appear on the surface of wooden logs, which lead to further rotting and destruction of the floor. In order to avoid the problem, it is worth using one of the options for the antiseptic composition.
Today the most common options are the following:
- Water-based impregnations;
- Oil-based compounds;
- Combined mixture based on chemical compounds.
The most popular are water-based compositions , which not only provide excellent protection against rotting, but also increase the fire resistance of wood. The advantage of water-based compositions is their deep penetration into the structure of the bar.
The lags should be treated with an antiseptic after drilling the mounting holes, since drilling the treated lags can lead to destruction of the protective layer. Fill the holes thoroughly with impregnation. After this, the logs are finally dried .
Waterproofing the floor surface
Before laying the logs on a concrete floor, the surface is first waterproofed.
While the logs treated with an antiseptic composition dry, there is time to treat the concrete base. In order for a minimum amount of moisture to reach the wood, a simple antiseptic treatment is not enough - you need to block the road to the joist bars for moisture . To do this, you can use a waterproofing film or other simple and proven methods.
Bitumen-based mastic is perfect for waterproofing a concrete base. There are thick options that are diluted with a solvent, and there are also those that are sold in a ready-to-use state. We take a brush in our hands and apply a waterproofing compound to the concrete floor.
Read more about do-it-yourself floor waterproofing on balconies and loggias in our separate article. You will learn how to properly prepare the surface, the characteristics of materials and, of course, the technology of work.
Pay attention to the universal waterproofing "Aquastop". The article describes in detail the characteristics and advantages of this material.
There is information about other methods of floor leveling here https://balkonsami.ru/otdelka/vnutrennyaya/pola/praktichnyie-sposobyi-kak-podnyat-na-balkone.html
Marking the room and laying logs
As we have already found out, you can level the floor without using a screed. To do this, you will need planed wooden blocks with a cross section of 50x50 millimeters, anchor bolts, and plastic wedges. But still, if the floor has significant unevenness in the form of bumps or sagging, then they should first be eliminated even in this leveling method in order to avoid the use of a large number of pads for the joists.
So, let's start installing the logs:
- We measure the dimensions of the balcony room. It is not worth taking ultra-precise measurements - it is advisable that the logs do not reach the walls by about 1-2 centimeters ;
- According to the obtained dimensions, we cut blanks from wooden beams - transverse and longitudinal logs;
- We lay out the first row of transverse logs in increments of about 40-50 centimeters.
It is not necessary to level the first “floor” of the logs using a building level, however, significant distortion during their installation should also not be allowed. To secure the joists to the concrete floor you will need a hammer drill, a screwdriver and anchor bolts.
We use anchors to attach the joists to the concrete floor.
First of all, we drill holes in the wooden blocks - it is optimal to use two anchor bolts at a distance of about 5-10 centimeters from the edge of the log. You can drill holes by putting the logs aside, but a modern hammer drill will easily make holes in the bars together with the concrete. The only thing is that you shouldn’t drill wood too intensively with a concrete drill to avoid splitting it.
Drill a hole at one end of the joist, then at the other. After this, it is advisable to remove the joist from the floor and clean the formed hole in order to insert the anchor bolt without any problems. Now we put the log in place and insert 2 anchor bolts into the holes.
The anchor fastener does not work to press the joist to the floor surface, so you should step on the block with your foot before pressing it.
Using a screwdriver, fix the joist to the floor. We perform similar actions with the remaining wooden blocks. The first “floor” of the log is ready. Yes, before final fastening, the logs must be treated with a special antiseptic composition.
Other types of flooring on the balcony
No less often, carpet, MDF, OSB and self-leveling flooring . The more natural the material, the cheaper it is, but many still prefer synthetics due to its greater durability. Carpet can adapt to any conditions, and it can be laid on uneven surfaces. Very nice home material that you can walk on barefoot.
As for the self-leveling floor, its popularity is lower, although it does not retain its attractiveness for long. In all other respects, this floor is impeccable: wear-resistant, aesthetically pleasing, moisture-resistant and heat-resistant. When pouring, you can apply any pattern with paints, thereby giving the flooring originality. In terms of maintenance, it periodically needs to be coated with a new layer of varnish to protect and renew the surface.
Subscribe
Preparation of materials and concrete slab
First you should take care of the wooden joists. To prevent their deformation, you need to let it rest in the apartment for two weeks. Then the timber is treated with an antiseptic. Apply it with a brush 2-3 times. Drying one layer takes 2 hours.
The most time-consuming step in constructing a deck is preparing the concrete floor for installation. It is necessary to remove finishing materials, clean the surface of the structure from mortars and greasy stains, and treat cracks and seams.
Preparing the base for a wooden floor step by step:
- We remove loose particles of concrete.
- If there are deep cracks in the slab and the reinforcement is visible, we clean it of rust with a special acid. Corrosion removers can be found at hardware stores. The composition is applied with a brush or spray, then you need to let it dry. The treated fittings on the balcony are cleaned with a stiff brush, small particles of dirt are removed with a vacuum cleaner.
- Concrete floors, cracks and crevices are treated with a deep penetration primer in 2 layers with an interval of 2 hours. You need to let the composition dry.
- We seal the joints between the panels with foam or sealant.
- Slots and cracks are closed with cement mixture.
- Protrusions above the finished floor surface are removed with a hammer drill chisel, spatula or grinder with a cutting disc.
- Remove dust from the stove with a broom or vacuum cleaner.
The permissible height difference over the entire floor surface is 2 mm. It is important that the base is level. Otherwise, you will have to level the floor on the balcony with a cement screed.
Assortment of quartz vinyl tiles in the Polov salon
✔ Choose branded quartz vinyl laminate, adhesive PVC tiles, as well as unique woven vinyl flooring in the Polov catalog: we work directly with European and Korean manufacturers!
✔ Also on sale is the latest development - quartz laminate on a rigid SPC slab: Art Stone, Vinilam Ceramo, Fargo, Cronafloor: durable as stone; beautiful as a tree!
✔ Collections with a reduced protective layer (low-traffic rooms) are suitable for a balcony: FineFloor Light, Corkstyle Vinyline, NOX EcoClick, Home Tile.
