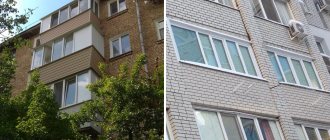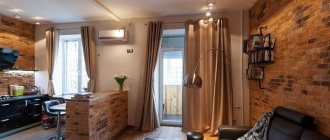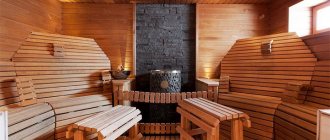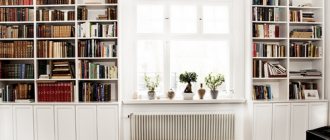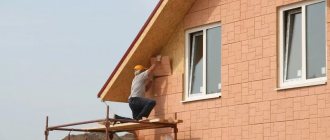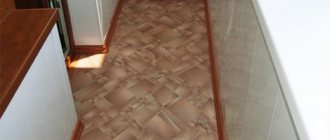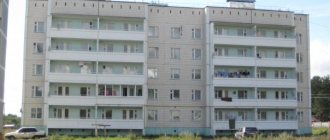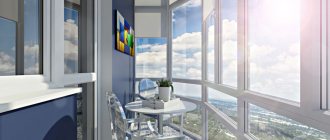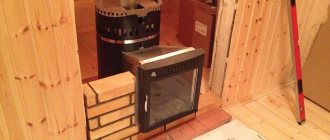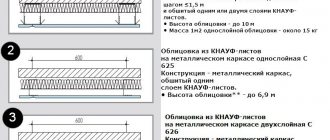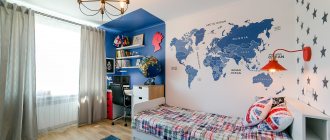Characteristics
- Resistant to any precipitation.
- Eco-friendly - no toxic or flammable compounds are used in production.
- If part of the wall is damaged, it can simply be replaced with a new board, and there is no need for additional work.
Siding installation process
- Make the sheathing.
- Attach the fixing profiles.
- Install the actual siding elements.
What is the best way to cover the inside of a balcony?
If you are looking for a budget option and don’t want to deal with re-finishing later, choose lining or MDF panels.
They can be left in the natural color of wood, or simply painted. And if you want to create a specific design, then your choice is drywall. Once you have decided on the interior wall cladding, it’s time to consider options for the ceiling.
- Construction Materials
Installation of vinyl siding: step-by-step instructions
Sealing and thermal insulation of balconies
Covering the entire inner surface of the balcony with thermal insulation materials is an important condition that ensures not only comfort, but also the safety of the cladding. After cleaning the surfaces of the old finish and installing double-glazed windows, you need to inspect the walls on the balcony, checking the seams and joints.
If possible, the old fill is removed and the holes are filled with professional foam; after hardening, the excess is removed and a primer is applied. Narrow cracks are closed with putty.
At the second stage, lathing and upholstery with shields or cotton wool insulators are done. The cheapest option is polystyrene foam, which is highly flammable, so it is worth considering other, safer materials (for example, penoplex), which will also provide sound insulation.
Depending on the configuration and quality of the building, the insulating layer is placed only on the parapet and side walls protruding from the facade.
On smooth walls, lathing is not necessary; the panels can be secured with glue and self-tapping screws.
Solid thick walls and partitions adjacent to the room may not require additional protection.
Work order
Major repairs of a balcony or loggia require a certain sequence of work.
Their list includes:
- preparation of floor, wall and ceiling surfaces;
- insulation;
- wall and ceiling cladding;
- flooring;
- decorative design.
As a result, not only does the appearance of the balcony improve, but also its technical performance in terms of temperature and air humidity improves.
More detailed finishing work depends on the degree of insulation and the type of materials chosen. Many design options will require the construction of a base frame, and floor repairs require a base made of durable timber.
Drywall - a universal choice
Plasterboard cladding is the easiest and most economical method, which involves further painting or wallpapering. To decorate the walls on the balcony, it is better to choose a moisture-resistant variety of this material - the surface of such panels is impregnated, protecting against fungi and mold.
Easy installation and the ability to cut out shaped elements will make it easier to create bright spots and align corners. Water-based paint will adhere perfectly to the flat surface of drywall.
Snow-white or light diluted tones of gray, beige, blue, light green on the walls of small (narrow or square) balconies expand the space and give some freedom in choosing furniture.
Finishing the loggia: review of interesting projects and tips on choosing finishing materials (185 photos + video)- Window sill on the balcony - 165 photos of modern ideas and options for using window sills
- Sofa on the balcony - modern ideas and features of placing balcony sofas (180 photos)
Plastic and vinyl for balconies
When purchasing plastic cladding panels or siding for cladding a balcony, you must take into account the frost resistance parameter; most are deformed at temperatures below +5°C.
With a wide choice of colors, plastic fades in the sun, you need to choose special PVC series for external walls. If the balcony is not on the sunny side, this economical option will be a good insurance against dampness.
Fashionable vinyl siding with a wide range of colors and textures imitating wood ensures quick assembly and durability.
The aesthetic minus is the external resemblance to the facade decoration of garages and kiosks, which can be removed with an original design solution.
Loggia as a continuation of the apartment
If the area of the loggia allows, then you can make it into a separate room, or remove the partition and combine the space with the adjacent territory.
Children's
The loggia can be turned into a play area for a child. You need to lay a warm carpet on the floor. Hang shelves for toys along the walls. For older children, the loggia can become a creative workshop.
Cabinet
For people who work on a computer at home, turning a loggia into a work office is a very common occurrence. Not much space is required for a table and other equipment. In addition, thanks to the large number of windows, it is always bright there.
When creating a work area, you can install either a ready-made factory table or install a custom-made tabletop according to the specified dimensions.
If the loggia is combined with a room, then a work space can also be built into the existing niche on the side.
Kitchen
If you want the house to have another additional living room, then you can include a kitchen in the design of the loggia. True, you will have to take care of transferring communications. In this case, installing a small compact headset will be the ideal solution.
To save space, you can install a folding table, or you can only do cooking on the loggia, and place a dining table with chairs in the living room.
Wardrobe
To save space in the apartment, you can not install a large closet for things, but make a dressing room out of the loggia.
Just keep in mind that if things are constantly exposed to the sun, they will fade over time. Therefore, shelves and crossbars where clothes will be placed must be covered with doors or a screen.
Wooden clapboards
The elegance and comfort that wood cladding with a textured pattern provides cannot be overestimated. A classic and expensive option can be realized using ready-made decorative linings of class “A” or “Extra”, made of noble wood.
Do-it-yourselfers with carpentry experience can achieve the same results at a lower cost.
- Modern balcony - beautiful real design options for balconies and a combination of the best styles (video + 160 photos)
- Finishing a balcony with stone - 155 photos of ideas for decorating and decorating a balcony with artificial and natural stone
Balcony layout - modern real ideas for design and decoration of a balcony (video + 165 photos)
A selection of photos with such wall cladding on a balcony presents options for accent and fragmentary covering, as well as original ideas for a solid wooden balcony with transitions from walls to cabinets, cabinets and benches with soft seats.
This camouflage of furniture creates an original effect of an expanded and “blurred” space.
Why does condensation appear?
The appearance of condensation on the balcony is due to physical processes. Warm air has a fairly high moisture capacity. It contains water vapor in fairly large quantities. When the air from the apartment enters the balcony, it comes into contact with cool surfaces, cools down, and its ability to hold water vapor decreases. As a result, excess moisture settles on surfaces.
Most often, condensation forms on window glass, because... They are the coldest surfaces. But if the balcony is not insulated enough, then the walls, furniture and other structures turn out to be cold. Moisture also settles on these surfaces.
Rice. 2 The reason for the appearance of condensation on the loggia
Ceramic tile
Durability, resistance to external influences, ease of keeping clean and a wide choice of colors, sizes and laying methods allow us to consider ceramic tiles as a convenient material for the design of walls and floors on the balcony. Mosaic bright and multi-colored compositions look especially impressive, which can be combined with a monochrome floor covering made of the same material.
Decorative rock
Artificial stone is a type of ceramic tile. Its performance characteristics are designed for temperature changes and high humidity, so finishing the balcony with stone is considered a rational solution.
The advantages of this material include:
- high laying speed;
- no need for thorough surface preparation;
- fire safety;
- long service life;
- mechanical and chemical resistance;
- variety of textures.
The material will not require careful surface preparation, since the cladding is similar to laying tiles. For a limited balcony space, light shades of imitation natural stone are appropriate.
Concrete and paint
This option saves not only finances, but also precious square centimeters of small balconies. This type of finishing can be done with your own hands, if you are willing to work patiently and step by step.
After cleaning the walls, the painstaking work of leveling and filling defects begins. In some cases, it is impossible to do without a layer of plaster on the reinforcing mesh, which eliminates distortions.
Before painting the walls, you need to protect yourself from high humidity by applying a layer of sealant to the entire surface of the concrete.
At the last stage, acrylic or oil paint is applied using rollers and brushes. You can use a pneumatic sprayer.
The only disadvantage of this finish is the absence of an additional thermal insulation layer, which is neutralized by the thoughtful arrangement of heating devices.
Finishing a balcony with false timber, what are the advantages of the material
The block house has gained wide popularity due to a number of advantages that it has.
Among these advantages it should be noted:
- made from solid wood;
- has excellent strength indicators;
- can be used in different climatic zones, easily tolerates temperature fluctuations.
- practice shows that the board retains its good appearance for a long period of time (up to 29 years);
- being light in weight, it does not put too much strain on the structure and foundation of the building;
- does not crack or bend;
- provides good heat and noise insulation;
- resistant to rotting and fungal development (this is achieved due to low humidity);
- it is convenient and easy to install, it does not require special care;
- environmentally friendly board spreads a pleasant smell inside the house;
- There is a large selection of block houses on the market, which allows each buyer to find material to suit their taste and wallet size.
Undoubtedly, the material has some disadvantages, which should be included;
- fairly high flammability (can be reduced using special impregnations);
- It has a decent thickness, which conceals space.
As you can see, these shortcomings are very few.
Features of choice
The desired color scheme can be obtained using any materials and finishing methods, but the answer to the question of how to decorate the walls on the balcony largely depends on the inclusion of this area in the living space.
A balcony fenced off from the room by a low barrier wall can merge with it, but it is necessary to ensure uniformity by making simultaneous cosmetic repairs.
Zoning while maintaining the general style may also be an acceptable solution. When designing balconies with doors or walls that block the view, you can enjoy greater freedom.
A secluded corner, even with a small area, can be designed autonomously, especially in cases where it has a separate function as a bedroom, office, place for coffee, etc.
What is imitation timber?
The block house is a special type of lining. This is a planed board for cladding with special tongue-and-groove joints. The front part of such a board has a round shape, as if repeating natural logs. Thus, walls covered with this material resemble timber trim.
On the back side of the board there are ventilation grooves designed to ensure air exchange. The gutters running along it make it possible to reduce the load, so that the wood does not crack or sag.
Imitation timber has special edges. On one side of this edge there is a special tenon, on the other there is a groove. These structural elements are used to connect the boards. At the same time, the height of the tenon is slightly less than the depth of the groove, this ensures good joining of the sheathing elements, and also does not allow the boards to warp during seasonal temperature changes.
During the production of a blockhouse, the wood is well dried. This allows you to significantly reduce the weight of raw materials and use it for finishing loggias and garages.
Fashion trends
Eclecticism wins the battle with the principle of consistent style, so the balcony can be a good arena for experimentation.
Large double-glazed windows providing maximum transparency and stylish bins with a small window: any configuration is acceptable.
In the first case, access to daylight, originally included in the layout, increases; in the second, spatial gain will be obtained for the placement of furniture.
An enclosed balcony intended for relaxation, which is usually equipped with non-bulky upholstered furniture and a table, can carry any style – from strict minimalism to a corner decorated in an exotic ethnic style. It can also become a separate eco-style greenhouse.
Built-in wardrobes are well installed in niches and mezzanines, the ends of which become a fragmented part of the fragmentary cladding of the balcony.
Eclecticism allows you to use up to 3 types of finishes on its small footage, which allows you to differentiate the level of insulation of the parapet under the window, external walls and internal partition.
Siding
For balconies without glazing, covering the walls with siding would be a reasonable finishing option. The technology of attaching the material to the lathing makes it possible to additionally insulate the walls.
Working with siding is easy; no special expensive tools are needed. The material is designed for use in open air conditions, therefore it is resistant to any aggressive atmospheric influences.
Photo of the walls on the balcony
Please repost

22222222
