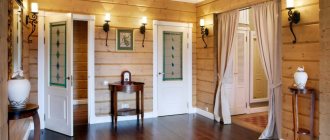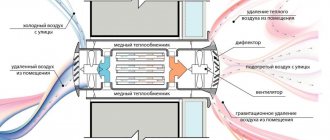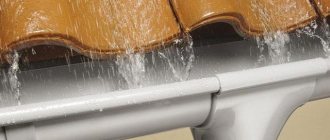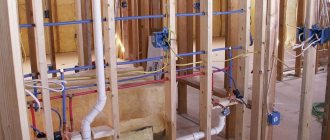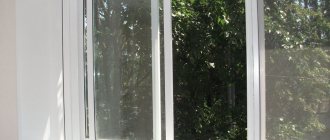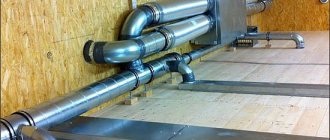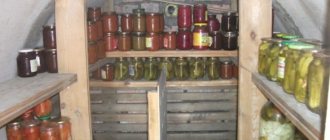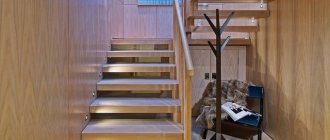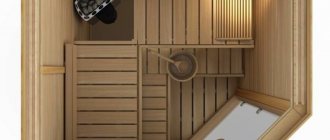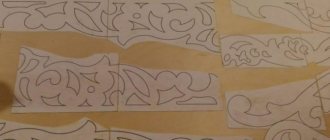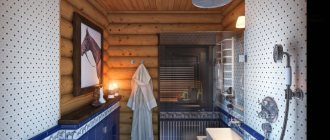Today, country houses and cottages without balconies are rare. They not only decorate buildings, but also create comfortable living conditions. Wooden balconies are cheap, easy to make and can be combined with any wall materials.
Construction of a wooden balcony is considered a very responsible job. First of all, there is a danger of the unreliable structure collapsing. To prevent this, the work is carried out in stages and includes calculation and practical components.
Pros and cons of a balcony
The absence of a balcony in a private house may cause the entire structure to be perceived as an unfinished building. It decorates the façade and is an ideal place to spend time outdoors . But this is not an easy structure, the construction of which is subject to a certain number of requirements, and the most important among them are: ensuring the integrity and unity of the entire structure.
Among the positive aspects we can highlight:
- A balcony is a great opportunity to give your home a unique, inimitable look. Beautiful, individual and unusual designs will decorate any private home and give it a complete look.
- A balcony extension is an additional area that can be used as a place for relaxation, entertainment or even a work space. If the balcony is installed above the terrace, this will help to visually divide the house into two parts, which will visually increase the volume of the entire building.
- Balcony extension is an emergency exit during a fire.
- A balcony is not a cheap pleasure, but in some cases its installation can be profitable. Installing a balcony in a country house with a terrace or bay window will help save on the roof: its role will be played by the base of this structure. The balcony also acts as a roof over the entrance to the house, which becomes reliable protection from bad weather.
But, despite a fairly large number of positive aspects, there are also negative factors :
- The presence of a balcony is the cause of heat loss. Very often this happens due to the door installed on the balcony and the thermal bridges inherent in the cantilever structure. Exceptions in this case may include structures that have autonomous supports, but their installation requires significant financial costs and significant space.
- The construction of this structure is characterized by the complexity of developing design documentation and carrying out installation work. Before erecting such a facade structure, it is necessary to carry out a fairly large number of calculations related to determining the loads that it will experience, and the installation process itself requires certain knowledge and skills in this construction field.
- Installing a balcony requires considerable financial costs, so you need to be prepared for the fact that this pleasure will cost the home owner quite a lot.
- A question about the placement of a balcony that has not been fully thought through may result in the structure not being used for its intended purpose. This often happens in cases where the balcony faces the road or faces a neighbor's yard. That is why it is necessary, already at the project approval stage, to carefully plan the visibility of the structure with the features of the environment and construction sites present nearby.
Bay windows
They are multi-section windows that typically extend outward from the exterior wall of the home. Although they can be used and are commonly found in all styles of home, they are most often found in Victorian or other traditionally decorated homes. Bay windows are popular for many reasons, but mainly because their large size and unique shape have the ability to fill a room with natural light and create a slight expansion of space.
Bay windows are usually three-sided, consisting of three or more windows. One window is parallel to the wall of the house, while the other two face outwards towards the interior wall, forming a trapezoidal shape. Typically, bay windows will add length and width of two to three meters, but this depends on the size of the structure installed.
Bay windows are very popular due to their aesthetic appeal. For this reason, adding a bay window to your home tends to be a very good investment if you ever sell your home in the future. Buyers often pay extra for improved natural light, and panoramic windows only increase this amount. In addition to providing better lighting, bay windows will help improve air flow in your home. They also add extra storage and furniture space, making them a popular choice for small bedrooms, living rooms or reading areas.
Types of balconies
Wooden balconies vary in type depending on the methods of creating support. The most well-known methods are those described below.
Attached option
The simplest and most modern way to build a sustainable balcony. The side supports securely hold the balcony base, and the front posts create rigidity for the entire structure . There must be a free area under the base to make the foundation. In some cases, such a balcony may serve as a roof for a veranda or terrace.
Console version
If building a balcony on supports is impractical, then the cantilever method of support comes to the rescue. With this method, the base of the balcony rests on the extensions of the beams that create the interfloor ceiling .
In addition, the base can be created by beams laid parallel or perpendicular to the floor beams. This base decorates the walls of the building, but there is a high risk of rotting from moisture.
Open design
Open balconies occupy a leading position compared to closed views. This façade structure is used as a decorative element , so much attention is paid to the choice of finishing materials and its decoration. Forged metal fences, which are the main components of decor, have become widespread.
When installing wrought iron fencing, the following points must be taken into account::
- the size of the fence should not exceed the size of the load-bearing slab and the balcony opening;
- when carrying out work to determine permissible loads, it is necessary to take into account the fact that it is planned to install a metal fence;
- The installation of the fence can be carried out only after the reinforced concrete slab has been completely restored and leveled: all chips and cracks must be eliminated on its surface.
Closed design
Glazing the balcony structure allows you to increase the functionality of this space and use the balcony as widely as possible: as a room for relaxation, creativity, or even as a bedroom. And those who love home flowers can breed here species that prefer large amounts of sunlight.
The glazed area is protected from bad weather, extraneous noise and annoying insects . For an unusual, aesthetic and original design of facade structures, various types of glazing can be used: panoramic, partial, stained glass.
Balconies can be made of concrete or wood.
Concrete balcony
Concrete is very often used as a base material for the construction of balconies due to its unique properties and extended service life.
This architectural structure has individual characteristics:
- The reliability of such a structure directly depends on the thickness of the house wall, since the load-bearing structures are recessed into the wall. In the case where the wall is not particularly strong, it is necessary to install additional supports.
- The length of the balcony overhang should not be less than one meter.
- The foundation slab is inserted into the wall along its entire length if the residential building was built of brick.
- The top level of the slab should be at a distance of 5 to 8 cm below the planned level of the floor covering.
- The base of the structure must be waterproofed.
- The height of the parapet cannot be less than one meter.
Wooden balcony
A wooden balcony is somewhat inferior in reliability, but superior in decorative characteristics to a concrete one. This is due to the fact that wood is a unique material, thanks to which you can easily and simply create an atmosphere of comfort, sophistication and splendor. The wood has a unique smell and is distinguished by excellent aesthetic properties.
The installation of a wooden façade structure has its own distinctive features that must be taken into account :
- For installation, you need to use beams with a cross section of 10x20 centimeters.
- The depth of the beams in the facade is at least 25 centimeters.
- The main fastening elements are metal angles and bolts.
- The vertical and longitudinal posts mounted on the console have the following dimensions: 4 by 10 cm and 5 by 10 cm, respectively.
- After installing the boards, handrails are installed and the flooring is laid.
Wooden elements must be treated with oil paint , and handrails and gratings are additionally coated with waterproof varnish that is resistant to low temperatures.
Design - a wide selection of architectural solutions for every taste
It is worth contacting an architectural firm for the following reasons:
- more than a thousand current and modern projects of residential buildings and outbuildings;
- the quality of our projects is beyond doubt - experienced specialists work on them, the documentation package itself is completely ready for confirmation by the relevant authorities, as well as implementation;
- our projects are universal - they can be adapted to any type of site and made from any building materials;
- if you were unable to find the ideal standard solution, the architects will make the adjustments you requested to any finished project or provide an individual design service;
- when purchasing a ready-made house project, you receive as a gift a calculation of building materials, as well as a design for an outbuilding of your choice;
- if you have questions about the projects, you will be provided with detailed advice from qualified designers;
- delivery of projects is carried out by courier service to any region of Russia at the specified address;
- the prices for our services are quite affordable, so every potential homeowner will be able to afford a high-quality project.
You can contact us in the following ways: by email, Viber and WhatsApp messengers by number, as well as by landline number 8-800-707-29-17.
How to make a balcony in wooden houses
You can install a balcony in a wooden house with your own hands. First of all, the home owner needs to decide on the type of future structure. Often balconies are installed directly in the roof. If the owner wishes to install a pediment balcony, then this wish should be taken into account already at the construction stage of the building, since it is necessary to make one of the fronts deeper, taking into account the planned width of the future facade structure.
The base slab must be covered with insulation, on top of which a layer of waterproofing is laid, after which a screed is made. At the final stage, a fence is installed, the material for which is selected according to the customer’s wishes: wood, metal, brick.
Design features
Any balcony, regardless of appearance, decorative elements and size, has three main structural elements :
- base plate;
- parapet or fence;
- visor (roof), wind screen.
The slab is the main structural element . It can be made of either wood or reinforced concrete. The advantage of a wooden slab is its light weight, thanks to which this structure can be installed on the facade of any house.
Design placement options
Usually the balcony is located on the central part of the house and shares a roof with it. This location option is best suited for low-rise buildings. This placement allows you to best arrange a recreation area, protected from bad weather and scorching sun rays. A fairly spacious space allows you to install folding or plastic furniture here: tables, chairs.
located under the roof of the building looks unusual and attractive Such a room can be successfully used to organize a flower corner.
General information
First of all, let’s figure out whether a balcony is really necessary, because its construction is associated with additional financial costs, and besides, the work will take some time.
So, as for the advantages of such a solution, they consist in the following points:
- The balcony offers views of possible attractions or just green spaces.
- Allows you to arrange an additional resting place.
- Can serve as a place for drying clothes.
- Allows you to create additional storage space for small items.
Balcony increases the useful space of the house
In addition, there are more original options for using it, for example, you can do:
- Bar;
- Hookah bar;
- Personal account, etc.
Thus, the benefits of balconies and loggias are truly obvious.
Beam 150x150 mm
What to give preference: roof or visor
The roof is not included in the list of mandatory components of a balcony, but it can significantly expand its functionality. Instead of a roof, a canopy can also be installed, which will also act as protection from bad weather and direct sunlight.
Roof requirements:
- The surface area of the roof should be slightly larger than the surface area of the load-bearing slab and balcony railing.
- The roof must be installed at an angle to prevent accumulation of snow mass.
On a note! The roof can be single-pitch or gable. The first option is the simplest and most budget-friendly, the second is ideal for corner balconies.
A special Marquise canopy will help give your balcony an unusual and stylish look . This metal structure is covered with a special fabric, which allows it not only to act as a protective element, but also to emphasize the individual style of the entire structure.
Dome-type visors are less popular . This is due to certain difficulties in its manufacture, but many owners of individual buildings prefer this method of decorating the facade structure.
The arched canopy looks stylish and elegant , which is practical and highly functional.
Balcony waterproofing
Hydraulic insulation must be carried out in any case .
Water will be absorbed into the floor, as a result of which the slab may begin to collapse if the base is made of concrete or mold if the balcony structure is made of wood. A balcony built in a wooden house needs hydraulic insulation more than its stone (concrete) counterparts . This is due to the fact that wood is susceptible to the destructive effects of atmospheric phenomena.
In addition, it is susceptible to biological contamination . All of these factors lead to rapid destruction of the structure.
Open balcony
When performing hydraulic insulation of an open structure, it is important to ensure that it slopes towards the street. This will help avoid the accumulation of excess moisture on its surface. The slope of the base from the wall to the edge can be 40 mm. In addition, this solution avoids destruction of the laid insulation.
The most important role is played by waterproofing a balcony in a wooden house . There are many materials intended for its arrangement. This list includes rolled materials, mastics, membranes, etc.
Important! The quality of insulation largely depends on when it is performed. Of course, its quality will be higher if it is completed at the construction stage.
If it has already been built, then the most inexpensive way would be to lay a concrete screed on top, a liquid mixture that includes liquid rubber. It is possible to use special sheets that can be laid as a base for the floor covering.
Waterproofing made on the basis of liquid rubber shows excellent results in protecting balcony structures from water. It is applied to the surface of the wood using a sprayer. But the use of this technology requires the use of specialized technological equipment, which is operated only by specialists performing hydraulic insulation work.
Closed balcony
Methods for hydraulic insulation of a closed structure are not much different from those used to protect an open structure. The only thing you need to remember is that, in addition to the floor, on a closed structure it is necessary to insulate the walls and ceiling .
Concrete
The advantages of concrete balconies - their durability, fire resistance and appearance - make them an attractive addition to any private cottage. Many people take advantage of the flexibility and durability of these balconies and often decorate them with carpets, tiles, furniture, and plants.
However, all external concrete balconies are susceptible to deterioration, although this may not be obvious to the owner. Cracks, peeling of concrete, corrosion of reinforcement are signs of deformation. Small cracks in a concrete surface may look harmless, but the gaps provide a place for moisture to enter.
Throughout its life, a concrete floor is subject to numerous freeze-thaw cycles that affect both the surface of the concrete and the potential structure. Scaling (also known as spalling) is localized spalling of surface mortar caused primarily by hydraulic pressure from freeze-thaw cycles affecting the concrete at the surface. As a rule, it begins with localized small cracks, which can later merge and expand. Remember that concrete balconies can be severely damaged by frost. Regular frozen water expands by about 8%, but water with salts can expand up to 16%.
Preparing for work
Preparatory work, first of all, includes the creation of a project with calculations . If you correctly calculate the loads on the supporting structures, then the balcony is not in danger of collapsing.
The success of construction largely depends on the quality of the project. When preparing it, first of all, the location of the structure is determined . The classic option is the location above the entrance to the house. In this case, the porch columns will support the balcony base.
Experts recommend that at the stage of preparation for construction, it is simplified to calculate the load, taking into account the strength coefficient and weight of the following components :
- balcony designs;
- installed furniture;
- people going out onto the balcony.
There are other requirements for choosing the right extension design :
- for safety there must be a fence at least 105 cm high;
- the base of the balcony is mounted with a slope of up to two degrees, so that during precipitation the water flows out;
- The location of the balcony must correspond to its purpose. For decoration it is placed on the facade of the building, and for relaxation in quiet places;
- Additional equipment for the canopy will well protect the balcony from precipitation and extend its service life.
Construction of a cantilever balcony
Initially, the materials specified in the project are purchased and the tool is prepared. In addition, the project must include drawings with the dimensions of the parts. This will save materials and also simplify assembly.
Important! If an extension is being made to a house under construction, then the protruding floor beams are a good basis for the construction of a wooden balcony. In a built house, the best option would be to support it on pillars.
Before starting work, you must make sure that the location of the balcony door will not affect the strength of the load-bearing wall.
In a cantilever balcony, one of the options is used for mounting the base:
- pinching in the wall. Disadvantage: the width of the base is limited to one meter;
- support on cantilever beams. The dimensions of the base increase to one and a half meters.
Construction work is being carried out in stages:
- Markings according to the project are made on the wall;
- For the balcony beams, a wooden beam measuring 200 x 100 mm is prepared. It is pre-treated with antiseptic solutions;
- Holes are cut in the wall with a depth of at least 250 mm and a pitch of up to 1 meter. The ends of the beams, wrapped with waterproofing, are embedded in them;
- the ends of the beams are connected by a transverse beam, which is then used to secure the fence;
- to increase the load-bearing capacity of the balcony, wooden brackets are installed, which rest against the wall at an angle of 45 degrees. The brackets at the bottom of the beams are attached to the cross beam;
- sheathing for flooring from boards is laid on the cantilever beams; arrangement is being made.
Important! Be sure to treat the wooden surface with protective compounds!
Construction of an attached balcony
As in the previous version, work begins with the purchase of materials and preparation of tools. Unlike console structures, such structures are more complex to install and require more financial costs.
Stages of construction of an attached base:
- according to the project, markings are applied on the wall and in the places where the pillars are installed;
- for supports, pillars with a diameter of more than 140 mm are selected. They are treated with an antiseptic. The lower part of the pillars to the depth of installation in the ground is covered with bitumen;
- holes are dug or drilled. A sand cushion is placed at their bottom;
- the pillars are filled with concrete. For a closed balcony, the height of the pillars should be higher than the height of the ceiling;
- a wall support is attached under the door strictly horizontally along the entire length of the future balcony;
- at the level of the wall support, the pillars are tied with crossbars;
- the pillars are connected to the wall support with lathing, which is necessary for installing wooden flooring; arrangement is being made.
Arrangement of the balcony base
These works require special care , since the reliability, attractiveness and longevity of the balcony structure largely depend on them.
Connecting the balcony frame to the wall
As a rule, the frame of a wooden balcony is made of wooden elements .
Firstly, wood has high thermal insulation qualities, and secondly, it goes well with various architectural styles.
Typically, the balcony frame is connected to the wall using bars fixed vertically to the wall at the ends of the balcony base. The height of the bars determines the size of the fence. The wall is most often covered with clapboard.
The lining made of pine and larch looks good and is durable . If the balcony frame is large, then round profile boards are installed (block house). This wall has a distinct log look.
Floor installation
The floor is mounted on the prepared sheathing . Forty-millimeter planed boards are chosen as the material. To prevent water from accumulating, they are laid with a gap of up to 2 mm.
For flooring on the balcony, terrace boards have proven themselves . They are durable, but at the same time easy to process. The corrugated surface of the boards is suitable for open balconies.
Fencing installation
A good fence not only has an attractive appearance that matches the architectural style of the building, but is also durable and reliable. Turned or carved balusters give a wooden balcony an attractive look.
Railings are made from different materials:
- Forged railings turn the balcony into a work of art. The number of possible ornament options is practically unlimited. Such fencing combines elegance with high strength.
- Wooden railings provide high safety and reliability. They are easy to manufacture and install. However, such railings have a short service life due to rotting under the influence of moisture.
There are certain rules that fencing for wooden balconies must comply with :
- the height of the railing is not less than 1.0 m;
- the distance between balusters is no more than 0.1 m;
- permissible horizontal load on the railing is not less than 100 kg/m;
- There should be no nicks or roughness on the surface of the railing.
Note! When choosing railings, you must first of all be guided by the safety of using the balcony.
Creating a canopy
Not every wooden balcony requires a canopy . It is equipped to create comfort and protect the balcony from the destructive effects of natural conditions.
It is easy to construct a canopy as an extension of the roof slope. In this case, it is enough to have longer rafters.
The simplest design is tying the top of the pillars to support the balcony base. After this, a sheathing is made on which the roofing covering is laid.
There are polycarbonate canopies mounted on the wall. Light materials that can withstand snow and wind loads are suitable for the canopy.
Processing of wooden elements
A mandatory requirement for all wooden balconies is protection from insects and weather conditions.
Protection will be effective if it is carried out comprehensively:
- applying primers;
- impregnation with antiseptics;
- coating with fade-resistant varnish.
Special requirements for processing cladding material on open balconies without canopies . Therefore, before installation work begins, the reverse side of the floorboards is coated with VISASOL antiseptic primer. It contains substances that prevent the formation of mold.
For wooden railings, an elastic, hard and weather-resistant varnish is selected . The best option is alkyd-urethane varnish. It is not afraid of mechanical influences, temperature fluctuations, or direct sunlight.
Note! Wooden fences must be treated with primer, impregnation and varnish from the same manufacturer. Only then will full compatibility of all coatings be guaranteed.
The outside of a wooden balcony must be coated with paint that matches the color of the house facade.
