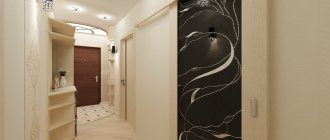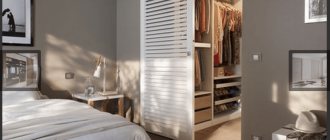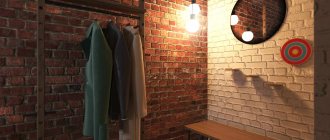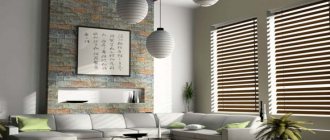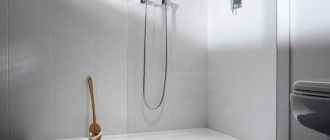All modern apartments have an entrance hall - this is a room located at the front door. The layout of the apartments is so different that it is quite difficult to choose standard furniture, especially if you want to place all the seasonal clothes and shoes for the family. A real discovery is to arrange a dressing room in the hallway, which will solve a number of complex problems and allow rational use of space.
Closed dressing room in the corridor niche.
Dressing room in the hallway with sliding doors
One of the most popular options for storing things is sliding wardrobes. The structures do not have swinging doors, so they fit into even the smallest apartments. In the hallway, every centimeter counts, and this solution saves a lot of space. When purchasing sliding doors, choose a mechanism with metal rollers and guides, which is strong and durable.
A sliding wardrobe made of wood adds luxury to the hallway Source design-homes.ru
The cabinet doors can be decorated with a mirror - this will make the hallway visually larger. Using mirrors in a cabinet design frees you from purchasing an additional piece of furniture and saves your budget. The doors are also often decorated with a photo, illustration or other decorative decoration.
In the dressing room you can store various necessary things, even a vacuum cleaner Source design-homes.ru
Types of wardrobes:
- cabinet - can be moved if necessary, consists of side and rear walls, floor, ceiling and a sliding door system;
- built-in - there is no frame, it consists of a free allocated space and a door mechanism, it is located between two walls, and does not move. The shelves start from the very ceiling.
Classification depending on the shape:
- straight;
- angular;
- radius.
A large dressing room with sliding doors complements the design of the apartment well Source design-homes.ru
The sliding wardrobe is placed depending on the layout of the hallway. You can experiment with the design to suit your taste and budget. Sliding doors will fit into any interior style; they can be made from any material you like. For a hallway in a classic or Italian style, sliding doors made of wood are suitable. For high-tech style, minimalism - glass, plastic, fiberboard, MDF. For loft, art deco - aluminum or combined.
Internal filling
An example of interior filling for a dressing room.
The internal structure of a dressing room comes in two types; let’s look at each in more detail, since convenience and functionality depend on it.
- The frame type of storage is built on the basis of metal racks, along which a system of brackets with slats, baskets and several rods is assembled, using the principle of a prefabricated constructor. This design can be easily disassembled and can be changed and modified during use. Modules for hangers are mounted at different heights, and the pantograph mechanism will allow you to rationally use the space along the height of the room. To store heavy winter clothes, you should install strong and short rails in the closet. And long ones are suitable for suits, shirts, trousers.
- The panel type of device is more massive, takes up more space, and is used in expensive classic designs. Such a dressing room will be stationary, it is almost impossible to make changes, but, made entirely of solid wood, it will be the pride of the owners, a demonstration of high status and excellent taste. It is better to design such a dressing room before renovating the entire apartment in order to avoid mistakes and get an admirable option.
Dressing room in a small hallway
Halls often have a square or oblong shape, but not everything is so simple. In small apartments, the walls in the hallway combine the passage to the toilet and bathroom; this is not entirely convenient for placing a dressing room.
An open dressing room is an ideal design for a small corridor Source design-homes.ru
If your home is experiencing a shortage of space, then placing a corner structure for storing things or an open mini-dressing room would be relevant. If there is a niche in the corridor, you can use it.
A small dressing room can fit in a small hallway Source design-homes.ru
In a small hallway, it is important to think through all the details and accents that affect the space. When decorating walls, it is better to use light colors of facing materials. White and beige colors can add freedom to a room. The color of the wardrobe cabinet in the hallway should also be chosen in a light palette of neutral shades. An excellent solution for a small hall is to make a mirror or glossy stretch ceiling.
White hallway walls increase the space in the room Source design-homes.ru
Filling the corridor with multi-level lighting will also help solve the problem of lack of square footage. You can place several spotlights on the ceiling, add sconces to the wall, or install LED lighting in the shelves of the dressing room.
It is difficult to find a small structure that meets all the parameters of a small hall. If you got an apartment with a non-standard layout or poor placement of doors in the hallway, contact a specialist and make a custom-made dressing room.
Color palette
The colors for this type of furniture should be selected based on the colors of the overall interior of the space. The color of the hallway furniture should be harmoniously combined with other decorative items, wallpaper and even the color of the doors that lead to the living rooms.
Thanks to the luxurious range of modern furniture, you can easily choose the color of your dressing room:
- for a classic interior, the colors of natural wood are perfect - oak or walnut, beech or pine, wenge color;
- To make the room more catchy, pop art style colors are increasingly being used for the dressing room - bright red, delicate pink, rich sand.
Corner dressing room in the hallway
You can rationally distribute the space in the corridor by allocating a free corner for storing things. This is the most convenient place for a dressing room in the hallway in small apartments and houses. Corner storage does not occupy a large area, but it can fit all the necessary things. It can be open, closed or combined.
The design of the corner hallway is very convenient for placing all the necessary things Source design-homes.ru
Classification of wardrobes depending on the shape:
- L-shaped;
- U-shaped (for large rooms);
- radius.
You can make a triangular-shaped structure from plasterboard. In this case, the shelves are attached directly to the wall, and the corner is fenced off with a plasterboard wall, in which a door is subsequently placed.
After choosing the shape of the corner dressing room, you should decide which doors will be in the design. If space allows, you can install swing doors. This solution is suitable for large rooms decorated in classic or country style, Provence. If the corridor is small, it is better to opt for a wardrobe. This one will fit perfectly into modern interior styles: high-tech, Scandinavian, minimalism.
The color scheme of this design can be absolutely any. A corner dressing room can be made an accent in the hallway, highlighting the facade with a bright color. If the design of the hall does not include rich shades, then it is better to stick to pastel colors.
Decor
Large white closet in the hallway.
You can decorate your interior with a dressing room using decorative techniques and modern technologies:
- Photo printing of any image on facades;
- Applying a pattern to a glass or mirror surface, in which matte or glossy details will alternate;
- Stained glass or its imitation, glued to the surface of the facade;
- Author's painting from the design studio, which will be made in various techniques of your choice;
- Glass facades can be decorated using laser engraving. Such a design can be made with an optical illusion.
Stylish wardrobe design in the hallway.
A large selection of dressing rooms in the hallway allows you to take a creative approach to decorating your home. It is very important that the storage and use of things is comfortable and thoughtful.
Open dressing room in a small hallway
For those who love indoor freedom, an open version would be a good option for a dressing room. Shelves without doors can also look good if designed and decorated correctly. Such storage for things can be placed in any corridor, even the smallest one. The size of the hall will determine how many shelves and hooks the design can include. In the worst case, you will have to place not the entire wardrobe, but the most necessary part of it.
An open dressing room allows you to store necessary things always at hand Source design-homes.ru
Types of open wardrobes:
- in shape: straight, angular, U-shaped;
- by type of door: with and without partial facade;
- depending on the design: free-standing, built-in.
In a small hallway there is nothing better than an open dressing room Source design-homes.ru
The advantage of such a dressing room in the hallway can be considered ideal cleanliness in the house. When everything is in sight, it is easier to keep order. Open shelves visually expand the hallway space. In small apartments you cannot do without this technique.
A properly planned space in the hallway is suitable for a small open dressing room Source design-homes.ru
The size of the dressing room is affected by the available space in the hall. Small models usually have 3 divisions: an upper shelf for hats, a lower shelf for shoes, central shelves and hooks for outerwear. You can also use several decorative baskets-boxes, additionally placing them on the shelves.
Popular models
Many manufacturers are engaged in the production of stylish and high-quality corner wardrobes. Among the offered assortment, each buyer will be able to choose the ideal option.
The well-known furniture manufacturer IKEA offers roomy and compact models for small spaces . They can be used to conveniently organize things.
An attractive and popular model is “Todalen”. This option for a corner dressing room is in great demand because it is compact and spacious, and is also inexpensive. The manufacturer offers several color options - white, gray-brown, brown and black-brown. The dressing room has a height of 202 cm, so it is better to use it for rooms with low ceilings. Inside, the cabinet includes four side, removable shelves and a non-removable upper rod. This filling allows you to conveniently arrange many things.
The Todalen model has a simple design, so you can assemble it yourself without special skills. All fasteners and parts are already included in the kit.
Dressing room in the hallway niche
If there is a niche in your corridor, this is a significant plus for the apartment design. Unfortunately, not everyone can boast of such a successful layout. A niche is an ideal place to place a dressing room; no one will knock it over due to carelessness. As a result, you get a full-fledged storage space without compromising the integrity of the space. All that remains is to think about how many shelves and hangers will fit in it.
A wardrobe in a niche looks beautiful in any interior Source design-homes.ru
Classification by type of structure:
- built-in: swing doors, sliding doors;
- open: shelves and hangers are placed directly on the wall, no additional frame or plasterboard walls are required.
A combined open dressing room in a niche goes well with wall shelves Source design-homes.ru
Compared to cabinet options for cabinets, a dressing room in a hallway niche is cost-effective. All of her walls are missing. Such storage will not harm the design of the room, but rather complement it. It is enough to choose suitable materials and colors for the manufacture of shelves and doors.
A dressing room in a niche of a snow-white hallway makes the corridor airy and light Source design-homes.ru
There is a little trick for those who dream of placing a dressing room in a niche, but it is not in the hallway. You can paint or wallpaper the side surface of the façade structure. This imitation will decorate the hallway and give it character.
Features and Benefits
Wardrobe design with glossy doors.
The interior of the hallway creates the first impression of the owners, taste, and wealth, and therefore you want to make it harmonious and thoughtful. Our article will help you choose a dressing room in accordance with your wishes and apartment layout, and we will consider the advantages over standard cabinet furniture in more detail:
- Profitability, since consumables of specific sizes and configurations are paid for, in contrast to ready-made cabinet furniture;
- The appearance of the built-in dressing room is selected individually, by the owners independently or with the help of a designer, which allows you to choose the appropriate option in terms of color and external decoration;
- The internal contents of shelves, hangers and storage systems are selected for specific items, which is an undeniable advantage over ready-made furniture.
A small wardrobe in the hallway.
Advice: match the appearance of the facades to the overall design of the apartment to ultimately obtain a harmonious interior. For a dark hallway, it is better to choose light shades that will visually improve the space.
Advantages of a dressing room in the hallway
Modern people do not always have a lot of free time. A dressing room in the hallway will save it. When everything is at your fingertips, it's easier to be organized and punctual.
The dressing room is the best place to store things in a modern apartment Source design-homes.ru
Let's look at the main advantages of such storage:
- saving space, you can get rid of bulky wardrobes in the bedroom;
- if the dressing room is equipped with a mirror, this is functional, plus the corridor space visually expands;
- with the help of a dressing room you can put out of sight: the control panel for the security alarm system, a safe, an electric meter, a key holder;
- a good place to store seasonal clothing and sports items;
- in a large model you can even place household paraphernalia: a vacuum cleaner, a mop, a broom;
- An interesting dressing room design fills the hallway with new colors and complements the interior of the room.
It’s good when there is enough space for a dressing room in the hallway, you can experiment with the design of sliding doors for the design Source design-homes.ru
Rushing to work in the cold season, you can forget where your favorite scarf is, suitable for your handbag. This situation will never happen if all things are in one place.
A sliding wardrobe is also appropriate in an oriental style hallway, the main thing is to choose the right door decor Source design-homes.ru
Facade materials
Today, among the facades installed on dressing rooms, sliding mechanisms are in the lead. They left behind swinging doors and accordion folding doors. Despite the preferences of designers, each type has its own advantages and disadvantages. The main materials used for manufacturing are metal, wood, MDF plastic, chipboard and glass. Photos of wardrobes in the hallway will allow you to better understand what materials they can be made from:
- Facade surfaces equipped with a mirror are considered convenient. In it you can easily see yourself in full growth. In the case of a dressing room, the mirror should be located inside the storage unit. It can be tinted, matte or stylized in a Retro style, thereby eliminating excessive catchiness;
- The most common are facades made of chipboard and MDF. Chipboard is veneered or laminated, and MDF can be painted and applied to the surface of the image. MDF is a malleable material. Facades made from it using milling can be of any shape, even the most complex;
- new and not yet popular enough, these are solid high panels, but they are quite expensive;
- translucent panels are also used for the facade of the dressing room, which create the impression of spaciousness in the room. Designers also do not ignore facades made of tempered lacquered glass;
- natural wood is a material for facades in a classic style. This dressing room design will emphasize the respectability and taste of the homeowners;
- combined facades are made of several materials. For example, the frame can be aluminum, wood or plastic, and part of the door surface area can be made of glass or plexiglass.
Mirror
Chipboard
MDF
Translucent panels
Important nuances
When planning, designing, creating and arranging a mini-wardrobe, it is important to consider the following nuances:
- The composition of the equipment elements must be thought through at the project stage, otherwise the matter can be much more expensive.
- Light colors and good lighting, including spotlighting of important areas, will significantly increase the comfort of using the room.
- The minimum dimensions of a dressing room depend on the location of storage elements and the characteristics of their operation.
Rational storage system Source wp.com
- An ottoman or folding chair installed inside will help provide additional comfort.
- Drawers with dividers allow you to conveniently store small items.
- To quickly find things, it is better to use photo stickers or signatures.
Recommendation! The minimum width of a dressing room with a passage is calculated as double the depth of the drawer plus 0.5 m. So, if the drawer is only 50 cm, then the shortest distance from wall to wall in the room should be 1.5 m.
Photo
Sources- https://mblx.ru/razdevalka/14-garderobnaia-v-prikhozhei.html
- https://www.houzz.ru/foto/foto-malenykaya-garderobnaya-phbr1-bp~t_13923~a_30-231
- https://AmiPlus.ru/prihozhaya/garderobnaya-v-prihozhej-dizajn.html
- https://DekorMyHome.ru/dizajn/garderob/garderobnaya-v-prihozhej.html
- https://designinterior.guru/razdvizhnaya-garderobnaya/
- https://stroy-podskazka.ru/garderobnaya/uglovaya/
- https://vplate.ru/prihozhaya/mebel/shkaf/garderobnaya/
- https://mblx.ru/razdevalka/27-garderobnaya-v-koridore.html
- https://www.mrdoors.ru/blog/malenkaja-garderobnaja/
Design tips
When choosing fabric, fasteners and curtain model, it is recommended to follow the advice of designers:
- If you plan to remove a massive closet or dressing room door, then before installing a lightweight door, you can experiment with curtains. What if you like this option so much that you no longer need a new lightweight door instead?
- When calculating the size of the curtain and fastenings, it is important to ensure that the fabric covers the opening and that there are no gaps on the sides. And with the curtains pulled back, the interior contents of the cabinet or dressing room were not visible from the outside.
- Opaque fabrics are preferable to transparent ones.
- The shade of the curtains should not cast a bright reflection on the face of the person who chooses the clothes, otherwise you can make a mistake with the choice of colors. Outsider colors for curtains include purple, mustard, green and red.
- If possible, it is advisable to organize a fitting space in the dressing room with a mirror and a bedside table.
- In addition to the general curtain for the dressing room, you can build separate curtains for different groups of shelves. For example, to separate things by season, by family members, etc.
- It is advisable to select curtains for open cabinets and shelves from wrinkle-resistant material.
- The color scheme of the curtains on the doorway should be consistent with the shades used in the interior.
- Storage of the child's belongings can be provided in a separate closet without doors, which is not always acceptable. If there are curtains, it may be easier for the child to manage them, and there is no chance of getting his fingers pinched.
- It is advisable to provide the dressing room with additional lamps, even if it is located near the window.
- The contents of the dressing room should be in order and systematized.
Curtains for wardrobes instead of doors can be a necessary measure or an original decorative technique, chosen deliberately. In any case, the use of curtains allows you to change the interior, enlivening it and giving it individual features.
How to make a wardrobe
Creating a wardrobe is for professionals. Both the comfort of use and the degree of safety of things will depend on the quality of workmanship. However, if you have enough experience, you can do it yourself. For example, a dressing room 1 5 by 2 m from a standard pantry is arranged according to the following algorithm:
- Clear the pantry of items.
- If necessary, carry out repairs - level and update surfaces.
- Provide lighting and ventilation.
- Install furniture.
- Install storage system elements.
- Load with things.
Location
There can be several options for the location of a small dressing room:
- Pantry.
- Part of a bedroom, living room, corridor or other room.
- Additional space when combining bathrooms.
- Niches.
- Dead ends.
- Loggias.
- Attic.
The easiest way is to create and arrange corner wardrobes of small sizes. There is no need to erect additional partitions here. In modern houses with a standard layout, there are often quite spacious corners located away from window and door openings.
Corner open wardrobe Source birzhaplus.ru
Video description
Watch the following video for the basics of creating a mini-wardrobe:
The wardrobe space is thematically divided into three tiers:
- Upper.
From 180 cm - for placing clothes that are rarely or seasonally worn.
- Average.
60-180 cm – for storing everyday items.
- Lower.
Below 60 cm – for shoes.
Advice! Before you start drawing up a design project, you need to figure out how many and what things are available. This is the only way to choose the right storage elements based on functionality, size and quantity. It is also important to take into account that the dressing room (layout with dimensions 2x2 or larger) must include a passage area of at least 50-70 cm wide.
