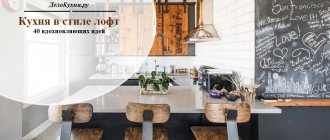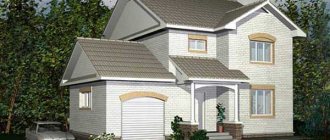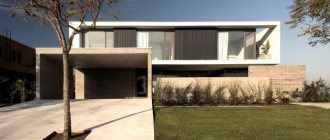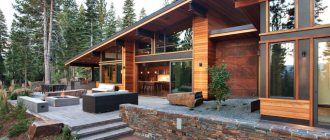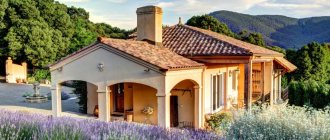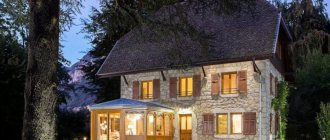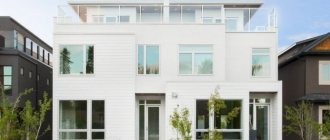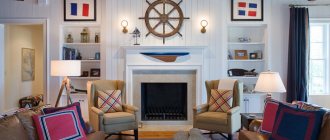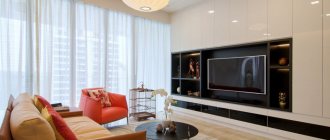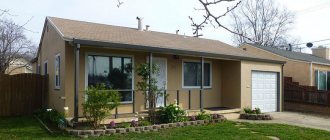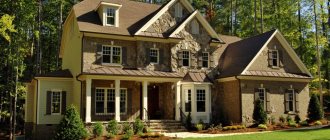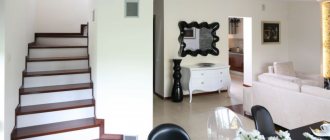The cubic trend in the construction of houses from aerated concrete blocks has today grown into a new trend based on straight lines and simple shapes, which have become the basis for conciseness and a modern understanding of style. This style provides clear delineation and zoning of space, redefining the functionality of each useful meter of living space.
Houses in the Cubist style have become the embodiment of a modern view of architecture, practicality and stylish luxury, despite the lack of pretentious decor. Next, we will consider the advantages of houses in a cubic style made of aerated blocks and highlight their main advantages.
ULTRA-MODERN CUBIC STYLE HOUSE BY STURGESS ARCHITECTURE
The cubic direction in architecture is a fresh style based on straightness, simplicity of geometric shapes and practicality. There is a clear delimitation and zoning of space, rationality and functionality of every square meter.
A house in a cubic style from the architectural bureau Sturgess Architecture is a striking example of this, still a little unusual, trend. Modern appearance, practicality of every element, luxury in the absence of decor - all this is combined in a project implemented in Canada. Let's look at the advantages of a cubic-style house from the photo and highlight its 5 main advantages:
Originality of architecture
Although the cubic style involves the use of simple forms, it looks quite unusual and futuristic. Thanks to the monolithic construction technology, the facade was made unconventional - an overhanging upper floor, protruding rectangular elements.
The cubic-style house looks like a building of the future and is practically devoid of the traditional features of suburban real estate. There is a flat roof, strict proportions are not observed, and it seems that the object is composed of individual cubes and parallelepipeds. It was possible to emphasize cubism due to the different colors and textures of the finish.
Practical and effective interior
The rectangularity of the shapes can also be seen inside the house. The shape of rooms and functional areas, furniture assumes straightness, lack of decor and evenness of surfaces. Due to the rectangular division of space and the absence of rounded, curved lines, it was possible to make good use of every square meter of the house in a cubic style.
To brighten up the atmosphere and make it different from a construction set, the interior designers added several elements with rounded shapes. These include lamps, chairs, and wall decor. Flowers in flowerpots and pleasant pastel colors help to revive the composition.
Maximum usable space
A house in a cubic style is the choice of connoisseurs of rationality. Smooth surfaces, minimalism, built-in appliances are the components of this trend in design and architecture. All these techniques allow you to leave maximum space for useful use - the housing turns out to be spacious, bright and open.
Rationality here concerns not only the internal area, but also the local area, terraces, porches, and outdoor recreation areas. They are all comfortable, spacious and open.
Reliability and solidity
At first glance at a cubic-style house, it is clear that this is a strong, stable structure that can withstand the forces of nature. At the same time, due to the simplicity of its shape and natural color palette, it harmoniously fits into the Canadian landscape.
The building is devoid of sails and is designed in such a way as to achieve a pleasant microclimate. Rectangular panoramic glazing provides wide-angle views of the adjacent landscape from the windows. Due to the peculiarities of the monolithic construction technology, the building was able to have a large glass area on all sides. This guarantees high-quality natural insolation throughout the day and good views.
Expensiveness and luxury
In the modern understanding, wealth implies simplicity but high quality. These characteristics are combined in a cubic style house design. Every corner and every functional area looks expensive here. The object is positioned as an elite class and fully corresponds to it in terms of appearance and configuration.
A house in a cubic style is the embodiment of practicality, effectiveness, and convenience in accordance with modern trends.
| Architects | Sturgess Architecture |
| Photo | Robert Lemermeyer |
Let's summarize
So, the minimalistic and straightforward style of cubism is increasingly gaining popularity among fans of modern architecture. It is ideal for construction technology using aerated concrete blocks, whose ideal geometry and ease of processing allow the implementation of the most daring architectural solutions.
The cubic shape of houses in this style has become the embodiment of modern trends in organizing living space. At the same time, a frequently used technique - panoramic glazing - is one of the most expressive ways to give a home an ultra-modern look.
New opportunities in the design and construction of aerated concrete houses make it easy to realize any ideas and wishes of customers. Cubes and parallelepipeds form a unique and comfortable home for living and relaxing. The main thing is to find professional designers and a construction company who will make your dream of modern housing come true. Contact us!
ONE-STOREY CUBE HOUSE ➽ COMBINATION OF RURAL LIFE AND URBAN DESIGN
In many European countries, municipalities in rural areas limit the number of storeys of buildings in order to preserve the charm and special flavor of rural life. This one-story cube house meets all the requirements of architectural restrictions and at the same time the standards of urban comfort.
One-story cube house and surrounding landscape
Avant-garde trends in architecture were embodied in this project through cubist solutions. Clear geometric shapes naturally fit into the natural topography, without disturbing, but rather complementing the charm of the surrounding green spaces.
The cubic motifs of the one-story house are complemented by the rectangular shapes of the panoramic windows and smoothly flow into the geometric elements of the patio arrangement. The simple, regular outlines of the flower beds look like a continuation of a single architectural concept.
The path leading through the green lawn to the recreation area is maintained in a similar style with the entire building complex. The garden path is laid out with rectangular concrete slabs in an asymmetrical pattern, which gives it a unique rigor of cubist design.
The summer terrace with a beautiful view of the pool is fenced with elegant mashrabiyas, which are repeated in the design of the pergola. Unobvious Arabic motifs combined with cubist ideas make the summer area comfortable and cozy, where a family dinner or reception of guests will take place in a secluded atmosphere. Decorative elements will provide the necessary shade on a hot sunny day.
Note : Mashrabiya is one of the traditional elements of Arab architecture, which is a patterned or simple geometric partition, screen or lattice .
The predominance of light shades in the finishing materials of the facade of the cube house and the surrounding area looks fresh and clean against the background of the lush greenery of the garden.
Cubic motifs and organic palette in the interior
Panoramic glazing visually blurs the boundaries between the interior and exterior space. The white cubic style of the rooms is softened by an organic palette and the ubiquitous use of wooden furniture.
Simple and modern furniture is decorated with textiles in natural tones. The combination of white surroundings with natural wood and pastel upholstery colors creates a peaceful and calming atmosphere.
Cubic themes are present in the strict geometric shapes of the white bookshelves. In contrast to the geometric design, irregularly shaped lamps look original. This design solution looks like an asymmetrical touch in the cubic kingdom.
The lighting of the one-story cube house and recreation area creates a unique atmosphere even on the darkest night. The pool in front of the house looks just as attractive and alluring both during the day and when the lights are reflected on the water surface, emphasizing the pristine purity of the house design.
| Architects | Blatman Cohen architecture design |
| Photo | Amit Geron, Yahav Trudler |
Cube house project for free people
Cube house project at the exhibition
The result of the cube house project could argue with Mick Jagger. As the singer once noted, you can't always get what you want. Particularly with regard to real estate, you have to make do with what the developers offer when it comes to bathrooms and kitchens, as well as those parts of the house where there are water pipes. For convenience and efficiency, they are usually mounted in adjacent corners. But these spaces are very personal and people prefer them to be more private.
Since the late '90s, Toronto-based design firm Urban Capital has been looking for ways to subdivide these zones to give buyers more freedom. An original solution can be considered a space layout built around a cubic structure with a transformer function. The pilot development was implemented jointly with TreeHugger founder Graham Hill.
Cube house design drawing
Now the next step is taken. Urban Capital and designer Luca Nichetto created Cubitat. It's a 10 x 10 x 10 foot cube (about 3 x 3 x 3 metres) and completely contains everything you need to live - a bathroom, kitchen and laundry room, storage cabinets and a pull-out double bed that doesn't take up space by being in a drawer.
This is everything you need in an apartment, perhaps except for a yoga mat. There is a convenient kitchen with a refrigerator, freezer and half-height built-in dishwasher. Plus there is a lot of space for storing all kinds of utensils.
Kitchen area
The bathroom contains a shower stall behind a frosted glass wall and a laundry closet, which is not too noticeable in the photo.
Excellent and small bathroom, quite comfortable
The extendable bed is designed in such a way that you can safely watch TV in bed. The pull-out bed idea looks more comfortable than the Murphy sleeper concept. You don't have to fix the mattress to remove the sleeping place when unexpected guests ring the doorbell. You can simply close this model with one click.
The bed moves in one motion
There's plenty of storage space in the back
It's really great. A traditional building takes a long time to build. Plumbing and electrical wiring are installed at different stages. Cubitat separates the living area from the external walls, offering to connect everything you need and use it. It creates a dense prefab house in a box and can be placed anywhere: a new home, an old factory, a loft or a school.
There are several serious problems that still need to be resolved. The biggest one is that the cube won't fit through the door. This really limits its use. Bucky Fuller, when designing his prefab bathrooms in the forties, cut them into pieces to reassemble them inside. It's possible that this applies here too.
The most remarkable thing is how the services are separated directly from the space. Professor Peter Prangnell from the University of Toronto named three main components of architecture: support, content and action. This can be interpreted as the basic structure of a building serving as the supporting material, what we contribute to fill it, and how we use it—the action. The support is designed by architects and builders.
The concept of Fill is like choice, which is the future. The more the volume is filled instead of remaining just support, the greater the consumer's options. And the better the concept is developed, the more room for action there will be. So Urban Capital and Nichetto Studios took an extensive step towards this. Would you mind giving up such a house?
