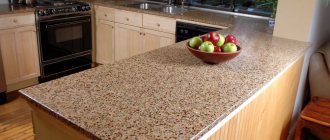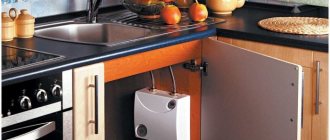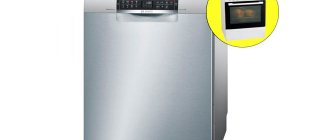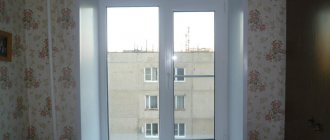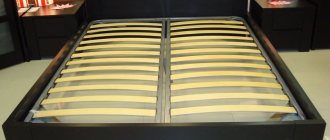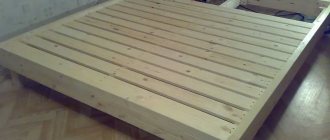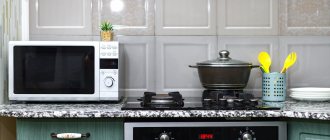The rule is widely known: the sink should be located away from the stove. This position has become a dogma. When someone on forums and social networks asks to evaluate a kitchen project, the distance between the sink and the stove is almost the first thing they pay attention to. The close proximity of these elements is unconditionally declared a disadvantage. Furniture makers also try to dissuade clients from such a layout if the size of the kitchen allows for the distance between the corners of the working triangle. “You can’t have a stove and a sink next to each other,” is the verdict. Not everyone can justify the ban. You can't, period. However, many refer to the principles of ergonomics.
Yes, they exist. The most convenient and safest is a working triangle, the sides of which are 60-120 cm .
But is this rule of ergonomics really true? Is it relevant in modern conditions? These questions are best addressed to those who have experienced the “wrong” layout from their own experience. Theory is theory, but in practice everything is far from being as clear as stated in the instructions and rules.
I had to manage kitchens with different locations of the main elements. There was also a classic version with a gap of 90 cm. There was also a corner solution: the stove and sink were on opposite sides of a right angle. In the end, I became the owner of an apartment where fire and water are as close to each other as possible. This is what the architect decided (because there are no official rules or requirements for this!).
I cooked in a basic kitchen layout for a while, and then it was time to order and install new cabinetry and appliances. My kitchen is relatively large (16 sq. m). It is possible to space the corners of the working triangle on different sides, but I did not do this. Why? Because I realized that close proximity to the sink and stove is convenient. At least for me.
What is convenience? What pros and cons can I name? How to avoid possible problems? I will share my vision based on personal experience.
Argument No. 1. Ergonomics of kitchen space
Wash – cut – cook. This is the basic sequence of the cooking process. This formed the basis for understanding how the elements of the kitchen should be located in its space. Accordingly, the layout of furniture and kitchen structures will look like this:
Sink – Countertop – Stove
The optimal width of the countertop between the stove and the sink was determined experimentally and amounted to a figure in the range of 60-90 cm. It is this distance that allows the housewife, according to the laws of ergonomics, to feel comfortable while cooking. Why? Due to the fact that bowls, food, cutting board and other kitchen utensils can be simultaneously placed in front of you on the countertop.
Drawers in the cabinet installed between the sink and the hob will allow you to have frequently used items (spoons, knives, spatulas, bottle openers, boards, etc.) at hand, which will create even more convenience when cooking.
If you believe that the Germans, distinguished by their meticulousness and fanatical desire for order, have worked on determining the optimal distance, then there is a reason to listen to argument No. 1 and provide yourself with the most convenient space in the kitchen.
The distance between the stove and the sink should not be more than 120 cm. You will get tired of running.
Unfortunately, not every kitchen can boast of large areas where all the laws of ergonomics can be taken into account. Still, try to find at least 50-60 centimeters under the table between the stove and the sink. The minimum recommended width of the cabinet is 30-40 cm and it is due to reasons not ergonomic, but completely different. More about them later.
Project approval
The kitchen is a “wet zone”. If the plumbing fixtures are moved, there is a danger of flooding the neighbors. Owners of apartments in high-rise buildings will have to coordinate their actions with city permitting services.
The rules often stipulate that moving a sink within the same wall with a riser need not be certified by the authorities. Moving to the window, to the center of the room or to the opposite corner is considered redevelopment. To approve changes you need:
- copies of real estate documents;
- registration certificate;
- project (schematic representation);
- statement.
The package of papers is submitted to the local housing inspectorate. The permit procedure lasts on average 20-45 days. Redevelopment is often agreed upon without reservations before the renovation begins. If the inspector has any comments, they will have to be corrected. In order not to understand the diagrams yourself, it is better to order the project from professional designers.
A man draws a plan Source mixstuff.ru
Argument No. 2. Safety precautions
If you carefully read the instructions supplied with the kitchen stove, you will not always find instructions there on what minimum distance it should be from other appliances, furniture and the sink. “Keep the minimum permissible distances from other appliances and furniture,” reads the instructions for the electric stove. But it is very difficult to find official regulations on this issue. Maybe they don't exist at all?
In any case, no matter what kind of stove is installed in your kitchen - electric or gas, precautions are necessary in both options. Having electricity and water nearby is an unacceptable concept in itself. Although the electrical insulation of modern slabs and proper connection by a professional technician will ensure your complete safety. But if the installation was done by a non-professional, then he could easily violate the mandatory standards related to grounding, the location of sockets, or the presence of circuit breakers on the panel. In this case, there is a chance of a short circuit and its consequences.
With a gas stove, the close proximity of the tap to it can play a cruel joke - the flame will be flooded with water in the most unexpected way. At the same time, the gas will continue to flow, and if you don’t notice what happened in time... It’s not far from an explosion.
Planning the lower and upper tiers of the linear set
The bottom modules are where you should start planning. In this case, you need to take into account all the equipment that will stand alone or be built in. The space that will remain free is for cabinets.
A built-in oven and hob are the classic equipment of the lower tier.
A pencil case is useful, as such cabinets are very spacious. They can accommodate a dishwasher, refrigerator, oven. Therefore, if the size of the niche allows you to make it smaller, it is better to install one or two pencil cases in the corner.
The pencil case is a large cabinet on the right side of the kitchen.
What modules the top tier will contain is completely determined by your desires:
- if you don’t like to deviate from time-tested options, choose standard narrow wall-mounted modules for the upper tier;
- lovers of minimalism will like a straight set without upper cabinets or replacing them with shelves;
- For those who love maximalism, straight kitchens in three rows up to the ceiling are suitable.
Argument No. 3. Minimal injury
Injury can also occur in the situations mentioned above. But there you can insure yourself once in advance and not worry anymore. And now we are talking about accidents, which are sometimes simply impossible to foresee. The closer you are to the stove, where the temperature is high, the higher the percentage of accidental injuries:
- burn from fire (for gas stoves) or from touching the heated cooking surface of an electric stove;
- burn from steam during boiling of liquid or “explosions” of water falling on the hot surface of an electric stove or frying pan;
- burns from splashes of fat heated in a hot frying pan, or when water gets into hot fat (fat can ignite at high temperatures);
- burn on the hot surface of a pot or pan.
Having the plate away from the sink helps reduce the risk of such injuries.
Near the window
Many housewives dream of washing by the window. It really looks impressive, plus there is a lot of natural light and a pleasant view of the street. Extending the tabletop along the window will provide additional work surface and storage space. However, there are also disadvantages: you will almost always have to extend communications far away, which will increase the cost of installation, and the windows will have to be frequently wiped clean from drops if a protective edge is not provided. It’s easier to implement such an idea at a dacha or in a country house, and the view of the garden is guaranteed to be more pleasant.
Argument No. 4. Aesthetics and more
If the stove and sink are nearby, water will constantly fall on the surface of the stove, where there will always be stains and stains visible to the eye. If this makes you nervous, refuse to place the sink next to the stove. A good mood is more valuable.
An unpleasant moment can be that household chemicals that you use when washing dishes get into the food you are cooking on the stove. Poisoning is unlikely to result, but why do you need such an ingredient in the soup?
Placing the stove next to a sink may increase the chance of your elbow hitting a pan and causing it to fall. It's good if you can avoid injury. But most likely, no one wants to start cooking again. And cleaning up a failed lunch from the floor is not the most fun thing to do.
In the corner
An ideal place for a sink in kitchens with a corner or L-shaped layout. A special “corner” sink, round or even rectangular, if the corner is large and cut off, will ideally fit into the corner. If the angle is right, then two square sinks with a tap in the middle are more suitable.
Advantages of placing the sink next to the stove
- Saving energy. From the stove to the sink is just one step. This is very convenient when you need to drain water from a pan where, for example, pasta was cooked or quickly place boiled eggs under cold water. And if we remember that we are most often talking about boiling water, then this advantage gains additional weight.
In the same way, only in reverse order, it is convenient to pour water into a pan and immediately put it on the stove. And it is much easier to monitor the cooking process while washing or cleaning by turning your head and casting a short glance at the stove, rather than walking towards it.
- Ease of cleaning. Cleaning the stove will become much more comfortable, because the tap is literally at hand.
In our opinion, the arguments in favor of separating the stove and washing with a cabinet look stronger. If you want or are forced, due to the small dimensions of the kitchen, to still place the sink next to the hob, pay attention to our recommendations.
Arranging a corner drawer under the sink
The cabinet under the sink in corner kitchens has a number of features. If, with a standard layout, only a trash can and a couple of cleaning products fit under the sink, then the free space under the corner bowl turns out to be quite voluminous, but access to it is not entirely convenient.
For many, properly organizing a corner cabinet becomes a problem.
It’s easiest for those who need a boiler or a large water filter. In this case, the space under the sink is ideal for these units.
With this arrangement, there is no need to lay extra pipes; all communications are hidden from prying eyes. And the door is wide enough to access the unit if you need to change the filter or carry out minor repairs.
If there is no need for a heating tank or a water filter, the cabinet under the sink can be adapted for storing various things.
Organization of access
Before placing anything under the sink, you need to ensure free access to this place. Modern designers offer several non-standard, but quite practical solutions :
- Corner door. It can be either composite or curved.
- Hinged doors. Convenient, the main thing is not to open on each other.
- Corner drawers. An interesting, but not very practical option (the area around the edges is unused).
- Wide door.
The opening option is selected based on what is planned to be stored under the sink. It is also worth considering the cost of different options, since corner drawers or a curved door will be an order of magnitude more expensive than the usual opening option.
Recommendations for installing a sink and stove next to each other
- If your house has a gas pipeline, buy a stove with a gas control system. This will allow you to automatically turn off the gas supply to the burner in case of any accidental extinguishing of the flame. Cheap gas stoves do not have this function, you will have to pay extra, but you understand - safety comes first.
- Cover pots and pans with a lid when washing anything. This will help prevent household chemicals from getting into your food and water from getting on hot surfaces.
- Place open containers on the burners farthest from the sink.
- Alternatively, install a sink with two bowls, the largest of which, where the main operations take place, will be located as far as possible from the stove.
- Take another option and install a sink with a wing that will divide and increase the space between the sink and the stove.
- Be careful and do not make sudden movements while washing.
Dimensions
The minimum size of a kitchen sink depends on the preferences of the owners. However, the maximum dimensions cannot in any way exceed the cabinet. Therefore, to determine the size, 2 measurements are taken. First, the width of the cabinet is determined, then the length of the fragment or the entire tabletop. A second measurement will be required if you plan to take a bowl with a wing/wings.
The kitchen sink is selected in accordance with the recommendations:
- The sides of the product do not touch the wall; 3-5 cm are left in reserve. If the dimensions of the cabinet are 50cm, then the sink is 45cm.
- The front sides of the bowl do not extend outward; they end 3-5 cm from the edge of the tabletop. Then the water does not splash out.
- A tight fit of the bowl is allowed only at the apron. Even then, experts do not recommend installing them closely.
- The overhead sink matches the dimensions of the cabinet.
Kitchens with a prism sink (bowl combined with a cabinet or cabinet) are large. The standard product size is 870×870. Those. 1 deals with the bowl. Although in this case the table is made together with the table top. Then the sink is suitable for medium-sized apartments.
The other side of the dimensions is the depth of the sink. 16-19 cm is considered ideal, water does not splash. When the depth is less, it is inconvenient to work. Therefore, the bowl is suitable for the bathroom. Select a depth of 20 cm or more if you bake a lot - this makes it more convenient to wash the baking sheets.
The deep version of the sink is very convenient for housewives
Sink shape and dimensions
Size and shape are concepts close in meaning. The capacity of the sink depends on the first, and the ease of use depends on the second. The following types are found:
- Square. Standard sizes: 50×50, 60×60, but there are others. Comfortable sinks, spacious, familiar to housewives. They are presented on the market in a variety of designs, materials of production, and functionality. Suitable for small kitchens;
- Rectangular. Standard sizes: 50×125, 50×100, 50×80, 55×50. The matching stainless steel kitchen tables are narrow but wide. Suitable for non-standard rooms and small kitchens. They come with two or more bowls;
- Round. Standard diameters: 45-51cm. Convenient to use, easy maintenance. Suitable for different sizes of kitchens. Disadvantage: lack of sections for accessories or drying dishes;
- Angular. Ideal for rooms where useful space needs to be saved;
- Pentagonal. Modern sinks are functional and practical. The dimensions of the kitchen table when using these bowls are large, so they are suitable for large rooms.
Shape is the only parameter of sinks that is selected based on your preferences, because... it does not affect performance characteristics.
Additional recommendations
There are tips to follow to ensure that your sink is functional and comfortable to use:
The dimensions of kitchen sinks are not selected based on the dimensions of the room or other parameters; you need to take into account the family’s habits. When people eat in a restaurant or cafe more often, a small sink is suitable
Don't buy a big sink if you have a dishwasher. Dishwasher - direct refusal of a large size sink
Kitchen faucet for a round sink - any, the load on it is not increased. And for corner ones and with several bowls, select a high-quality mixer. Otherwise it will soon fail. The sink cabinet is low. Do not forget about the countertop or sides of the sink, in the case of an overhead bowl. The sink is deep enough to wash baking trays, pots and pans. They cannot be cleaned in the dishwasher. Standard dimensions of a cabinet or cabinet: 35-60cm. First they buy it, then they select the sink.
The wings additionally protect the countertop; if available, you should buy a sink with them.
Examples of how this can be implemented:
On the kitchen island
If the kitchen is large enough, an island is a very convenient addition. In addition to the work surface and cabinets, the island can become a place for washing. Communications will have to be carried out under the floor, so this placement must be thought out at the rough stage of repair and the floors must be raised. In narrow kitchens with a U-plan or two parallel sections, the sink can also be placed opposite the stove and refrigerator.
Photos: kuhni-krasnoyarsk.com, design-homes.ru, ikea.com, hgtv.com, ecorationchannel.com, hitvuk.com, urbanicdesigns.com
Add to favorites13
- Tags
- kitchen
- washing
- ergonomics
kitchen, sink, ergonomics
What to do if the layout is unsuccessful
In small rooms it is not always possible to follow all the rules listed above. You have to install the device near a window or next to a heating riser. But even here there is a way out.
To avoid overheating the refrigerator, it is enough:
- hang blinds or roller blinds on the window;
- insulate the heating riser;
- move the radiator away from the device.
In the most difficult cases, redevelopment will help: combining the kitchen with the living room, moving the doorway, etc. A standard refrigerator fits perfectly into the passage to a small kitchen - this opening is sewn up in the form of a niche. A new doorway is punched into the adjacent partition.
Neoclassical style
and kitchen design
Neoclassical kitchens are no different in functionality from modern models. They differ only in facades. In neoclassical kitchens you can often find paneled facades. In such options, there are almost always ordinary handles.
If the facades are smooth and without handles, then they will be identical to modern kitchens.
Neoclassical kitchen is here!
Storage Distribution
- All instruments, utensils and devices that are used every day must be located in the work area.
- In one place you need to collect only items of the same type in order to easily search.
- For convenient storage, it is recommended to use trays, boxes and other dividers. Closed containers are equipped with labels. Fixing rods are used for lids and boards.
- Drawers and systems will simplify access to even the most remote corners of the kitchen. In addition, every square centimeter is used.
- All things should be stored in rows, not in piles, so that you don’t have to constantly move or lift everything. Trays, hooks, rods or special elements are used for separation. The only exceptions are deep dishes and large pans.
- It is recommended to use non-standard storage places, such as rod hooks on cabinet doors, mounts for jars of spices, clothespins for gloves and kitchen towels, nets for small items, etc. Larger items will support the outer side ends (cans, rolling pins, kitchen towel holders, etc.).
- The interior corners of the set, as well as on the work surfaces, are equipped with carousels or shelves with drawers that match the interior.
- One of the corners of the room can be allocated for a tall cabinet, which will act as a storage room. Its height should be for the ceiling itself. Inside there are shelves, drawers, and fastening systems for different types of products or devices.
- The lowest tier of furniture is equipped with wide drawers in which you can put pans, unclaimed dishes, and bottles.
- There is a lot of wasted space under the sink. The use of trays will allow you to organize the storage of detergents and various household chemicals, sponges, gloves, and buckets.
- The sink organizer will simplify the storage and use of dishwashing detergent and sponges.
Even hard-to-reach places can be used correctly. For example, between the wall and the refrigerator you can place a narrow rack on wheels for spices, and equip the apron with a magnetic knife holder.
Choosing a place for the refrigerator
This device should be located as close to a power outlet as possible. Do not connect the refrigeration unit via an extension cord. This may cause a fire. According to technical standards, the socket for connecting household appliances should be located at a level of 10 cm from the floor. And at the same time it should be user-friendly.
A prerequisite for the normal functioning of a refrigerator in the kitchen is the location of the device not close to the walls, but maintaining a gap for ventilation. The distance between the equipment and the wall should be 15 cm in the back, and 2-4 cm on the sides. If possible, the minimum distance should be increased to 10 cm, as shown in the photo.
In order for any home appliance to function without interruption, it is important that the floor on which it is placed is level. The flooring in the kitchen should be free of depressions, potholes and other defects.
A little about the design of the refrigerator
The operating principle of a household refrigerator is to remove heat from its insulated working chamber to the outside. As a result, the air temperature inside the refrigerator drops, and the heat removed outside is dissipated in the surrounding space.
The process takes place using special spirals. The aluminum coil inside the refrigerator compartment, called the evaporator, is filled with a refrigerant that can absorb and evaporate heat.
On the outside of the chamber, on the back wall or under the outer metal casing, there is another spiral - a capacitor. This is an external heat exchanger that transfers the incoming heat to the surrounding air. This is why the side walls of the device heat up.
The compressor, located below, ensures the operation of the entire cooling system: its piston cyclically distills the refrigerant through spirals, forcing it to pass from a gaseous state to a liquid state and back.
Alternative accommodation
Where else can you place a refrigerator if it doesn’t fit in the kitchen? The answer suggests itself: in the nearest premises. Of course, the ergonomics of the kitchen will suffer greatly from this, but it is better than living without a refrigerator at all.
Corridor
The corridor is most suitable for placing the device: there are no windows or heating radiators, and the air temperature is noticeably lower than in the kitchen. The device will work more economically. The main task is to find a suitable place.
In order not to disturb the style of the interior, choose a built-in model. It has a smaller volume compared to a free-standing device, but will easily fit into any closet.
Cold storage areas are also placed separately: for example, a freezer is in the hallway, and a compact refrigerator is in the kitchen under the countertop, or vice versa.
Pantry
If a small kitchen is adjacent to a pantry, it would be a shame not to use it by connecting it to the kitchen. This will make a great niche for a refrigerator.
If this is not possible, use it without redevelopment, connecting it to the corridor: just remove the door and design the opening in the form of an arch, behind which the refrigerator will stand.
Bathroom, balcony or loggia
These rooms are absolutely not suitable for installing a refrigerator for the following reasons:
- Inappropriate temperature conditions.
- High humidity.
- Presence of direct sunlight (on the balcony or loggia).
Other rooms
Any refrigerator, even a built-in one, operates with a certain noise level. This is especially noticeable at night. Therefore, placing it next to the bed is not recommended. Carrying groceries across the hallway is far and inconvenient.
Grey colour
in kitchen design
The color gray has a very interesting history. Just three or four years ago he was considered sad and boring. Undeserved, isn't it? But today this color is at the peak of its popularity! And I really like it. Thanks to gray, the interior of an apartment can become more serious and even a little strict. It makes any color more noble and sophisticated.
There are gray kitchens here!

