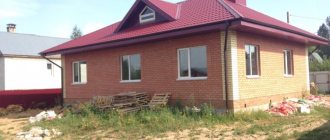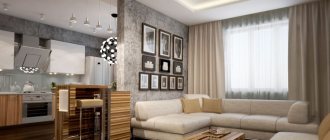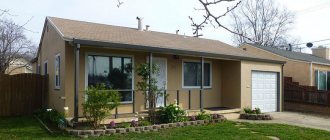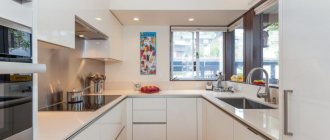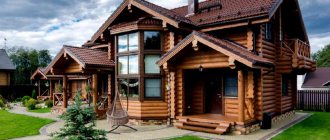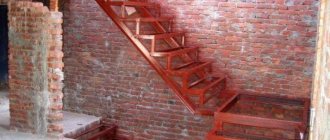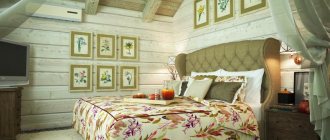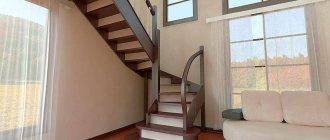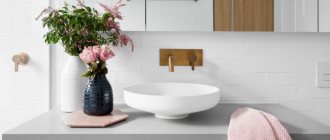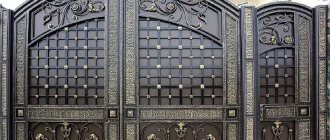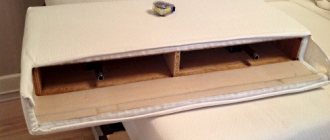Depending on the placement in your home, your stairs can be a prominent decorative feature that should not be overlooked. Stairs in a home present a unique opportunity to decorate a space and create a fresh and new interior.
There are many staircase design options, from traditional, modern, to bright and colorful. But before you start with the design, you should check the entire structure to see if it will need any repair work.
With average wear, squeaks may occur due to gaps. With older stairs, you may find a crack or more severe damage. Everything should be repaired as soon as possible to prevent the damage from getting worse and becoming a safety hazard.
To inspire you, we learned from interior designers the best ideas for designing a staircase in a private home and updating the staircase space.
Where to place the ladder?
The staircase is an important architectural element of any home with an attic or upper floor. In larger houses they are usually planned separately, which reduces noise transmission from both floors. They are usually made of reinforced concrete, covered with wood or stone only for interior decoration. A separate staircase occupies an average of 10 m2 of ground floor space.
In smaller homes, the staircase usually takes up part of the open space on the ground floor. They are a protruding large element of the representative area of the house, and therefore require special care and finishing methods. There are many possibilities for designing a staircase in a private home. It is important that the shape and finish match the style of the entire interior. Avoid building massive concrete structures and use lighter options such as steel or wood.
Placing the stairs in an open space unfortunately means creating a communication path through the living room and transmitting sounds through a hole in the ceiling - watching TV, listening to music or evening feasts with guests can disturb children and the elderly.
An interior designer can help design a home's staircase, but carpenters and manufacturers who offer custom staircases have the most experience. However, before you turn to one of them for help, look for inspiration on construction and interior forums, as well as on manufacturers' websites.
This will allow you to set your expectations in advance, which will then be checked by a specialist. He will evaluate whether the staircase of the chosen shape and size can be made in a particular house. He will check whether it will be comfortable and safe, select materials, and also specify the cost.
Before signing the contract, it is worth asking for several visualizations to make sure that the chosen design will fit into the interior, so it is good to think about the staircase at a very early stage of interior decoration.
Images and symbols
At the time of development of the project for a house with a staircase structure, the flight is conventionally designated in the same way as in standard situations, drawings of which can be found everywhere. At the same time, the master must understand that circles mark the lower part of the product, and arrows mark the upper sections.
In addition to the forms, the drawings should also indicate the main material from which the staircase structure was made. This means the following:
- When it comes to reinforced concrete stairs, in the cross-sectional drawings they are depicted as irregularly shaped circles located between diagonal hatchings.
- Speaking of wooden structures, in cross sections the drawings are hatched with circular or radial lines imitating the annual rings of a tree. In longitudinal sections it is necessary to draw appropriate lines indicating texture. If the material does not fall within the cut line, it should not be hatched.
- Metal parts of the structure in sections should be hatched with diagonal lines at an angle of at least 45 degrees. If the staircase, together with its drawing, is of a very small scale, and the thickness of each element is less than 2 mm, they are designated as solid fill.
Choosing lighting for the stairs
An internal staircase is not only a spectacular decoration, but, above all, a means of communication. This means it must be safe. In addition to the requirements for a convenient shape, number and height of steps, it must be properly lit.
Lamps can also perform decorative functions, emphasizing the original design and the nobility of the materials used. The light should be planned in such a way that it falls on the steps.
There are several options for choosing the type of lighting for the stairs:
- wall lamps - should be hung on the walls above the view of the household member climbing the stairs;
- grommets in the wall - attached to the wall every third step;
- staircase lighting - mounted in the plane of the stairs, in the risers, preferably under each one; it can be in the form of eyelets, LED strips or strips.
Wooden staircase design
Many types of this material are used for stairs. It should be made from hard deciduous trees such as oak, ash, beech. Less commonly recommended are maple and cherry. You can also choose exotic woods such as merbau, amazake, zebrawood, wenge, jatoba or mahogany. However, it is not recommended to use soft wood - spruce, pine.
Wood is used to finish the steps of reinforced concrete stairs and to build the staircase as a whole - structures and steps. Staircase design options are modern and very popular. On the one hand, they are attached to the wall (on a steel cantilever structure), and on the outside, a light balustrade is mounted - most often metal (slings or rods) or glass. Wooden steps and risers seem to float in the air, creating an attractive shape that decorates the living room space.
Railings can also be made of wood. Balusters with milled recesses and curves, popular until recently, are going out of fashion.
Attaching support posts to the floor
Support pillars are vertically located load-bearing elements that form the basis of the frame of the lower part of the staircase. They provide support for the winder steps (landing) and the stringer (string).
There are no special requirements for the wood of the part - the main thing is that it is uniform, without cross-layers and large knots. Typically made from the same type of wood as the rest of the staircase.
In order for the future structure to be strong and reliable, the pillars must be firmly secured. This can be done using steel angles, studs, zip bolts, wood glue and other devices - there are a lot of options.
Finally, it is recommended to connect the columns with supporting stiffening beams.
Of course, by this time, all the technological holes and grooves for other elements of the staircase should already be made in the pillar structure.
Metal staircase
The advantages of metal structures are light appearance and low weight. They are usually made of stainless steel and can be of any shape. They are best suited for interiors decorated in an industrial or loft style. Steel goes well with steps made of stainless steel, laminated wood or glass. Such stairs are installed in a ready-made house.
Metal is also often used to make balustrades. Wrought iron versions with nature-inspired plant motifs such as leaves and flowers are popular in palace-style homes, replaced in modern interiors by modest forms made from steel cables or metal rods.
Video description
About what kind of staircase to make in the house in the following video:
- Metal. Entirely metal (or metal frame) structures are reliable and durable. They look impressive and are appropriate in almost any interior. The disadvantages of such structures are weight (requiring a reliable foundation), complexity of manufacture (especially if there are forged elements) and price. Often a combined staircase is installed - a metal frame (made of ordinary, galvanized or stainless steel), and steps made of wood, glass or stone (made of artificial or natural stone). A type of construction - a metal frame is sheathed with wood (in whole or in part).
- Combined. The combination of different materials allows designers to create exclusive combined models that are reliable in use and remain relevant for decades. Not only wood, metal and stone are used; Tempered glass and plastic are widely used. The cladding is done using tiles, natural stone and porcelain stoneware, covered with linoleum, laminate and carpet (if there are children in the house).
A modern option - a combination of glass and metal Source it.decorexpro.com
- On a concrete base. Heavy-duty design with a metal frame that is not afraid of any load. The stone steps are covered with solid wood and equipped with railings. The concrete structure is characterized by wear resistance and the complete absence of creaks, which inevitably appear with wooden frames.
Staircase lined with stone
Marble, granite, agglomerate, composite and porcelain stoneware are also used to finish staircase steps . In particular, the stone is very durable and resistant to damage and stains. Available in several dozen types and colors. Unfortunately, it is very heavy and not suitable for lightweight structures. Stone stairs add elegance to the interior, but do not make it warm and cozy like wood.
Agglomerate and composite are less popular, but equally effective and durable. They can imitate stone or have a plain colored surface. Porcelain tiles are a fairly cheap and practical finishing material, but they are not easy to arrange beautifully on spiral staircases or with narrow steps.
Glass staircase
A staircase made entirely of glass is a very innovative solution. It is suitable for interiors decorated in a modern or glamorous style. Typically made from laminated tempered glass. The method of fixing the glass depends on the shape of the staircase. It is possible to fasten the glass with screws or stainless steel posts. Such designs are complemented by glass balustrades. Such a lightweight design does not overload the interior.
Glass (safety, tempered) is used as balustrades for stairs made of other materials. They pair especially well with the minimalist shapes of the wooden versions. They may have a uniform surface or be separated by wooden or metal posts.
Use of the under-staircase space
Almost always, a staircase structure (not a spiral one) is a hidden reserve of additional square meters. This wasted space can be put to good use; Interior designers offer several practical ideas:
- Using storage space. Under the stairs you can install either an open shelving unit or a closed wardrobe (often a sliding wardrobe). Drawers on wheels would be a useful addition. The method allows you to significantly relieve the hallway from clothes, shoes and bicycles.
The ways to use the space under the stairs are truly endless Source decoratorist.com
- If the staircase is large, there will be enough space under it to set up a home library or office, place an aquarium or a cozy reading chair. Sometimes you can find a home theater or piano under the stairs.
- Children especially like such closed volumes, which is why the space under the stairs often becomes a place for organizing a children's corner.
Brick staircase
Stairs for a brick house have their own unique character. Clinker bricks are often used for cladding external stairs, but they can also be used internally. To give your interior a unique style, you can cover them with old demolished bricks. However, it is important that it is as smooth as possible and that it is securely fastened. The disadvantage is that it is difficult to care for. To make it easier, you can mix brick elements with other materials. Brick risers and timber stairs are a timeless combination, ideal for both traditional and modern interiors.
Customer reviews:
Pros: Good day! I “accidentally” visited your site and... got great pleasure from seeing so many very interesting stairs. Comment: Thank you! With uv. Victor April 07, 2020 Victor
View the range of our tools for the Summer / cottage / home. And also the tool is your best gift! Open sources were used: the Internet and social networks. We work with pleasure, Arsenal Masters RU Team. All Useful photo reviews "Arsenal Masters"
Tile staircase
The tiled internal staircase allows for a completely different arrangement. This design easily matches the entire interior. It is relatively cheap, durable and easy to clean. It is important that the concrete stairs are covered with tiles that will not be slippery. You can use terracotta, porcelain stoneware or ceramic tiles. In the case of internal stairs, you do not need to limit yourself to frost-resistant tiles.
What else is important to know when installing stairs in your home?
Height
In general, we can say that the steps of the stairs should not be too high or too low. The height of steps (regardless of the type of staircase) in a private house cannot be higher than 19 centimeters. Many experts believe that the most optimal staircase height is 16-18 centimeters. If the height of the steps is about 17 cm, they are convenient for both children and older family members.
Depth
For safe and comfortable ascent and descent, the steps must be deep enough. If an adult’s foot does not fit on a step, it is not difficult to get injured. For a straight staircase, the depth should be from 25 to 32 centimeters. To ensure that a designed staircase will not be a trap for people using it and will comply with building standards, the following formula can be used: 2h + s. In this equation, "h" is the height of the step and "s" is the depth. If the amount obtained is within 60-65 cm, this means that the ladder complies with the standards established by the regulations and will not pose a potential threat.
Width
Not only the height of the steps, but also the width cannot be random. A staircase that is too narrow in a single-family home can really make life difficult. It makes it difficult for two people to pass through, and sometimes it can even prevent you from moving quite standard furniture. Its width should be at least 80 cm. However, the most optimal is 110 cm.
Railing height
Railings are one of the key elements of the staircase. Its dimensions are also regulated by building regulations. If the height to be overcome exceeds 0.5 m. The height of the staircase railing in the house is at least 0.9 m (measured to the top of the railing), it is necessary to install a railing. For safety reasons, the maximum distance between balusters in the handrail is 12 cm. You can use the stairs without handrails, but only in rooms without children.
Side girder drawing
The lower supporting surfaces of the ladder must have a bevel that allows it to be securely installed on the floor at the required angle. Calculations of the angle and bevel can be easily done with your own hands by drawing a drawing of this part in a section or in a side view. The drawing indicates the distances between the steps and the places where the steps are secured to the base. A metal staircase is usually assembled using welded joints, which may not be indicated on the staircase drawing if the welding will be done by hand.
When assembling a structure using bolts or screws, it is advisable to calculate the locations of the proposed holes and display them on the drawing.
If it is decided to make the sides of the staircase from a steel profile, the supporting edges must also be cut at the required angle. In the future, this drawing will be useful for designing steps. Determining the dimensions and direction of the steps relative to the side elements is a very important stage in creating a staircase.
In addition to the aesthetic function and ease of use, the safety of people who will use the stairs depends on the placement of the steps. An improperly designed and manufactured product may cause injury due to inconvenience caused by the error.
