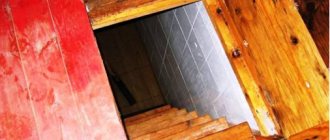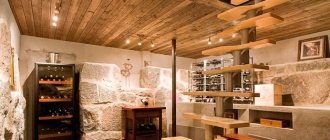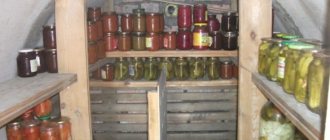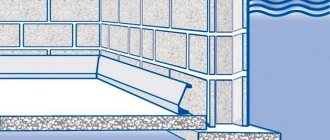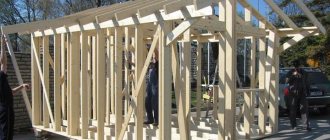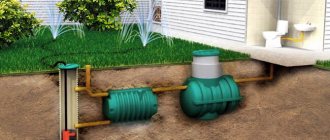Coffee capsule Nescafe Dolce Gusto Chocochino, 3 packs of 16 capsules
1305 ₽ More details
Hot chocolate capsules Nescafe Dolce Gusto Chococino, 8 servings
334 ₽ More details
Large artificial Christmas trees
Pendant SamoroDki Jewelry Religious amulet pendant with Holy images “2 in 1”: Our Lady of Vladimir and Matrona of Moscow
878 ₽ More details
KARATOV silver chain with gold plating
1093 ₽ More details
Modern foreign romance novels
Many residents of our country are accustomed to storing food for future use, especially for the cold season. Some grow their own vegetables in their garden, others buy whole bags of potatoes, carrots and beets in the fall. In addition to fresh products, it is customary to stock up on various preparations - pickled vegetables, salads, jam. Almost every family has a place to store their supplies - a cellar or basement. But what is the difference between a basement and a cellar, not everyone can answer without hesitation.
Choose a storage facility that's convenient for you
Selecting a Storage Option
The decision about what type of storage to use during the winter season will depend on what exactly and in what quantities are going to be stored there. And if you are planning to build a house with a basement or a separate storage space, then the depth of groundwater in a given location is also taken into account.
Important! The depth of groundwater should be 2-2.5 m below the storage level.
In addition to a basement or cellar, the house can be equipped with a small underground floor. This is a small room with a wall height of 1.2 to 1.6 m, which is most often located under the kitchen floor and occupies the same area. The difference between the subfloor is that its area is limited to the size of one or maximum two rooms in the house, and the temperature there is suitable for storing only home preserves. Due to the warm room above the underground, it is usually quite warm inside (+12…14 °°). Therefore, it does not contain large reserves of potatoes or other vegetables.
If you plan to store large stocks of food, then a cellar or large basement is chosen for this purpose.
Read more: how to prepare a cellar for storing vegetables.
In this video we will look at the difference between a basement and a cellar:
Superdom
Maintenance and care
Occasionally, you should light a match in the storage room. If you can’t do this, it means that there is excessive carbon dioxide pollution , which is harmful to food and dangerous to humans. In this case, the cellar must be thoroughly ventilated. In addition, the room must be cleaned, ventilated and dried at least once a year. It is best to do this in late spring or early summer. It is also advisable to ventilate the cellar after periods of prolonged rain. And if rainfall is expected, it is worth closing the ventilation pipes.
Once every 1-2 years, as well as in case of mold and insects, the storage must be disinfected . The easiest way to do this is to wash or whitewash the walls, floor and ceiling with freshly slaked lime. Before carrying out work, all shelves and drawers must be taken out into fresh air, washed with hot soapy water and dried thoroughly. If areas affected by mold or fungi appear on the wood, they can be burned out with a gas torch or blowtorch.
traces of the presence of mice or rats
are still noticeable , you need to install traps and seal the holes they make, for example, using cement mortar to which broken glass, old metal fasteners, etc. have been added. It is advisable to cover larger holes with mesh or metal wire. You should not use poisons : it will take a long time for them to completely erode from the room, during which it is not recommended to store food in it.
Natural ventilation
Proper air exchange in the cellar
helps maintain optimal temperature, better preserve vegetables and other products, removes excess moisture, and prevents the appearance of dampness. If the necessary conditions for normal air circulation are not created in the underground room, it will not be able to perform its functions. Condensation will have a negative impact on the longevity of stock storage, especially when opened. In addition, over the years, excess moisture “eats away” into structures, leading to the formation of fungi and mold on their surface.
The best option for organizing natural ventilation of the cellar is to install two pipes (or air ducts): supply and exhaust . Their upper ends are brought out, and the lower ends are fixed to the walls in the cellar. The supply pipe is lowered to a level of 0.5-0.6 m from the floor, and the exhaust pipe is interrupted at a height of about 1.5 m. The first pipe is brought out to a height of about 0.5-1 m from the ground level, the second is extended as much as possible possible (the greater the difference in their heights, the better natural ventilation will work). Therefore, if the cellar is adjacent to a house or garage, the exhaust pipe is completed 0.3-0.5 m above the ridge of the building. A small difference in temperature above and below (near the ground) ensures the presence of draft , which moves air from the supply pipe to the cellar, and from there to the exhaust pipe. Ventilation pipes are installed in opposite corners of the cellar . If you place them side by side, the air will simply flow from the supply pipe to the exhaust pipe. The cross-section of the pipes is selected depending on the area of the cellar, based on an approximate calculation of 2 × 2 cm per square meter. For example, in the cellar
with an area of 8-12 m2, pipes with a cross-section of about 20 × 20 cm are sufficient. In addition, dampers are installed on the pipes to regulate the traction force. On the outside, a nozzle (deflector) is additionally strengthened on top of the ventilation pipes, which protects against precipitation and, due to its shape, increases the speed of air movement. Usually it is just a cone-shaped cap, open at the bottom. A protective mesh against rodents should also be installed on the supply pipe.
Storage microclimate
For the best preservation of products, it is recommended to ensure a temperature of 2...6 ° C and a relative humidity of 80-95% . The most important role in creating the proper microclimate is played by the thermal insulation qualities of the ceiling and ventilation. The effectiveness of the ventilation can be checked by placing a sheet of paper against the opening of the exhaust pipe: it should be held in place by air suction. In addition, insufficient ventilation will be indicated by the feeling of dampness and stuffiness in the air, the appearance of condensation and mold. It is useful to hang a thermometer in the cellar, or even better, install a psychrometer there, which will allow you to control both temperature and humidity.
If problems with the microclimate are detected, the first step is to open the control dampers of the ventilation pipes and thoroughly ventilate the basement (for this purpose, you can leave the access door open for a day). If the relative humidity exceeds 90% , then in the cellar
you can put a box filled with dry sawdust, coarse salt or quicklime. All these materials actively absorb moisture. Moreover, later the box can be placed on the surface: its contents will dry and be ready for use again.
To reduce humidity to the required level, you need to ventilate the room and also strengthen the operation of the ventilation system by opening the dampers as much as possible. You can also install a fan in the cavity of the supply pipe to create an air vortex. Such forced ventilation is especially useful in the summer, when due to the heat, proper air exchange does not occur. And to increase air humidity (this may be necessary in case of excessive ventilation), you need to spray it in the cellar
water or sprinkle the floor with wet sawdust or wet sand.
Finally, to prevent frost and condensation from forming on vent pipes, they should be wrapped with insulating materials made from polyethylene foam, elastomeric materials (synthetic rubber based) or fiberglass.
Arrangement of the storage area
The space for storing vegetables and fruits in the cellar must be properly arranged. Even for the most picky root vegetables - beets and carrots - it is better to build an enclosure from metal or wooden frames installed on the floor . It is easier and cheaper to make a fence from pallets. If the cellar
is large and square, then the enclosure is mounted in the center, and boxes and shelves are installed under the walls. In small or elongated basements, the fence is attached to the far or side wall, which not only allows for convenient passage, but also saves material, since the walls of the room will play the role of one to three sides. When designing niches, it is important to take care of their zoning in order to allocate its own zone for each crop.
Racks are used to place boxes with vegetables and fruits, as well as for cans of preserves . Since there is high humidity in the cellar, it is worth taking care to protect the structures. The metal must be galvanized or painted. The wood is treated with impregnations that prevent the appearance of fungus and mold. The paints and varnishes used must be environmentally friendly and do not allow harmful fumes.
It is important to take into account the load-bearing capacity of the shelves and maintain the correct width and depth of the spans so as not to create an increased load on the crossbars. Generally speaking, the maximum shelf length is 1 m, and the depth is 50 cm, that is, 1-2 drawers should fit in one span. The height of the rack can be at least as high as the ceiling, but the lowest shelf needs to be at least 10 cm away from the ground so that ground moisture and coolness do not damage it.
The base of the enclosure and shelving is often made of brick, and if the floor is not concreted, wooden posts can be sunk into the ground, previously protected with waste machine oil. The frame, walls, and shelves of such structures are fixed with nails. The parts of the prefabricated “furniture” are connected with bolts and screws and simply placed on the floor, which makes it possible to disassemble wooden structures every year in the summer and dry them in the open air.
Advantages and disadvantages of cellars
The cellar can be a depression in the ground under a house, garage, barn, or even located separately from other buildings. If you decide to build a storage area under the kitchen, then its depth should be approximately 1.9 m in order to achieve a lower temperature inside than in the underground.
A free-standing cellar can be buried in the ground to the full height of the walls, a quarter or half, or may be located above the surface of the ground. This depends on the depth of groundwater. It makes sense to erect a structure above the ground surface only when it is impossible to deepen it. This is a more labor-intensive method, because to create the required temperature in a ground-based structure, it will have to be thermally insulated along the walls and ceiling, unlike an underground storage facility. In the latter case, only the ceiling needs to be protected from cold penetration.
The advantages of individual underground cellars include:
- An earthen floor will help maintain the required humidity and temperature in the storage room.
- If the earthen layer is sufficiently dense, the walls also do not need to be strengthened.
- If you fill such a cellar with ice, you can store meat and fish in it.
- Above the cellar you can build a building for storing equipment, which will also protect from external influences (rain, snow, hurricane).
The disadvantage of storage units that are only half or a quarter buried can be temperature instability. In winter it can drop below zero, which will not allow storing vegetables until spring, and in summer the room can become very hot. In this case, only proper thermal insulation will help save food from extreme cold or heat.
This is interesting: building a cellar with your own hands.
Definitions
Cellar - a room for storing food supplies, mainly agricultural products. Often this term refers to a pit with a closed top and reinforced walls. The latter can be made of wood, brick, concrete, stone and other building materials. However, in the case of dense soil, the cellars do not require additional lining. To avoid food spoilage, the room is constantly maintained at a low temperature and in twilight. It is also necessary to ensure a flow of fresh air into the underground storage.
Cellar
The basement is the lowest part of the building, located underground. Can be used for a variety of purposes. Due to the thermal insulating properties of the earth and the impossibility of penetration of sunlight, a stable temperature is always maintained in the room. In the old days, basements were called shelters located in fortresses under a protective earthen rampart. Later it was believed that such a lower tier gives buildings additional stability. By the end of the 20th century, the number of houses equipped with basements decreased significantly. This is due to the introduction of central heating and the lack of need for bomb shelters. In addition, when constructing buildings without a lower tier, the cost of the underground part is significantly reduced.
Basement
Features of basements
A basement is a room located under the first floor of a house. Its construction is included in the project when planning the construction of new housing.
You cannot build a basement under an existing house, since you will have to violate the integrity of the foundation. This can lead to damage and further collapse of the walls of the home.
The basement is a single structure with the house, and its perimeter walls are part of the foundation. The area of such storage facilities is much larger than the area of the cellar. The purpose of the underground room can be different - keeping vegetables and preparations, equipping a garage, gym or additional room, installing boiler rooms and boiler rooms.
The area under the house must have good waterproofing to maintain the necessary air humidity. Ventilation and thermal insulation must also be considered, since for different purposes the basement must be maintained at different temperatures. The ceiling height in the basement is higher than in the cellar (usually 1.9 m for a vegetable storage room, more than 2.2 m if the room is used for other purposes).
Read more: what is a basement for and how to arrange it.
Arrangement
The final stage of construction of the basement floor is its arrangement. In this case, it includes the following stages of work:
- Complete completion of all construction work.
- Preparation of appropriate material for repair.
- Preparation of the necessary tools.
- Step-by-step cladding of structures from the inside, taking into account the purpose of each room separately.
All facing work is carried out in stages. Here you need to start from the ceiling, gradually moving to the floor.
Important. To create an ennobled basement floor in your private home, you need to have some knowledge and experience in the construction industry, otherwise it is better to entrust all the work to specialists.
Cellar or basement: what's the difference?
| Cellar | Basement |
| Low height to ceiling (maximum 1.9 m) | Minimum wall height 1.9 m, usually from 2.2 m |
| Small area | Area equal to the area of the house |
| Can be installed under the kitchen floor or built separately from the living space | Equipped only under the first floor of a residential building |
| The earthen floor and walls help maintain humidity and a certain microclimate, facilitating long-term storage of vegetables | It creates its own microclimate, it is necessary to create special conditions to ensure the storage of workpieces |
| Intended only for storing food and preparations | The purpose depends on the choice of the owners of the house and on the insulation of the walls, hydro- and thermal insulation |
| Construction will not cause any difficulties; it is possible to erect the building yourself | For equipment, according to all the rules, it will be necessary to involve specialists, since the walls of the storage facility in this case will also serve as a supporting structure for the entire house |
In addition, it is possible to build a cellar in the basement, but there is no way to build a basement underneath it.
Table
| Cellar | Basement |
| Used for food storage | Is a multifunctional room |
| Can be located away from the building | Acts as part of the house |
| Low temperature always maintained | Due to the insulation, the temperature is maintained at a fairly high level |
| Often does not require cladding | Additional finishing applied |
| Has modest dimensions | The area can be very impressive |
Cellar or basement: which is better to choose?
Having figured out how a dungeon (or basement) differs from a cellar, you can decide for yourself which option is best suited for a particular case. It all depends on how much food you plan to store, whether a family lives in a house or apartment, and what other functions are required from the basement.
When building your own home, you should think about equipping the basement, if the financial costs do not exceed the budget. In the future, it can be used both for storing workpieces and for equipping additional living space.
For a country house, it would be advisable to build a separate room for storing equipment. This will allow not to violate the integrity of the house and its foundation and will allow the products not to spoil all year round in appropriate conditions. A storage facility installed in a garage will be a solution to the problem for city residents who do not have a house or a summer cottage.
Both structures can be an excellent place for storing seasonal vegetables and canning. If the owners have such space, this will help save on the purchase of many products in the off-season, when their cost increases several times.
Recommendations for the construction of non-load-bearing basements
From everything said above, we can conclude that there is no big difference in the technology of building a basement and cellar - unless they are located under the house. If we compare separate structures with each other, they will differ only in the height of the walls - and maybe even in the depth of the foundation.
Floor
In both cases, the main attention is paid to waterproofing - especially the floor, through which water most often leaks. Whatever you build - even if it is a simple concrete platform in the yard, drainage preparation must be carried out at the base.
- This means that a recess is made in the ground, the bottom of which is covered and compacted first with sand, and then with larger fractional material: pebbles, crushed stone, gravel. The total thickness of the drainage pad should be approximately no less than 15 cm. It can and even should be thicker if you have to build on clay soil.
Clay soil on the site
- Clay generally has water-resistant properties: water does not pass through it well and can stagnate under the base of the cellar. This development of events cannot be called the most successful, since stagnant moisture is intensively absorbed into the structure. Strange as it may seem, the same clay, only crumpled, will help you get out of this situation.
- It is laid in a thick layer on top of the crushed stone preparation, and solid clay bricks are embedded in it. Lay it flat, as closely as possible to each other, removing the squeezed out excess clay with a trowel. After it has dried, the base should be primed and a thin cement screed should be poured over it. For such a floor, believe me, no water is scary.
In all other situations, you can do without brick-clay preparation and simply make a concrete floor. To do this, the bottom of the pit is covered with geotextile or roofing felt, a reinforcing mesh is installed on the brick halves, and concrete is poured. A screed thickness of 8-10 cm will be quite enough for a cellar. Then decide for yourself: to tile the floor, or build a boardwalk.
Walls
Now, as for the walls, they can be erected from any structural material, but taking into account its constant interaction with the ground. The priority, again, is solid clay brick, since it may well be used. Buying a new brick will cost twice as much as, for example, buying polystyrene concrete blocks.
- In this case, by the way, the walls will not only be cheaper, but, taking into account the minimum thickness of the blocks of 300 mm, they will also be thicker and, accordingly, warmer. And this is very important for areas with fairly deep soil freezing.
Construction of a brick cellar
- For this purpose, you can also use cinder blocks and expanded clay concrete blocks - that is, all options for concrete products with light filler are suitable. Just don’t use cellular concrete options!
- Perhaps for some it is much easier to put up formwork and pour the kind of walls made of monolithic concrete that we see in the picture. This option, in general, as they say, is “forever.” Why not? Everyone chooses for themselves what is more convenient for them. In any case, when performing masonry and concrete work, you need to use anti-frost and waterproof additives for the mortar.
Basement walls made of monolithic concrete
- And, of course, don’t forget about vertical external waterproofing. If the pit for the cellar is dug in dense soil and has the correct geometry, before starting masonry or concrete work, you can cover not only the bottom, but also the walls to the very top with rolled waterproofing material.
- If you do this with an overlap and glue the edges of the canvases together, you will get excellent protection for the entire structure. But if the walls of the pit are sloping and allow you to approach the walls of the basement, you can at least plaster them from the outside, or even coat them with bitumen mastic and cover them with the same roofing felt.
Freestanding cellar with boning
Advantages of basement floors
Any investment in construction must be justified. This also applies to creating a basement, therefore, before choosing a house project with it, you need to study what benefits the future owner of such a home will receive. The main advantage of such construction is economy and comfort.
This is explained as follows:
- Firstly, the ground floor helps to save space both at home and at the site itself, because all utility rooms can be conveniently located in the basement . These include a pantry, a boiler room, a workshop, a garage, and other technical rooms. For example, if the owner of a country plot grows vegetables, then it is convenient to store the harvested crops in the basement.
- Secondly, the basement under the house makes the floor in the rooms on the first floor warmer, due to which in winter you will need to spend less resources on heating , as a result, you also save money, because the price of both electricity and gas is now expensive. In addition, the ground floor prevents moisture from penetrating into the building, as a result of which the comfort in the house is disrupted.
- Thirdly, some special cellar and basement designs make it possible to organize in the basement floors not only technical rooms or storage, but also entertainment rooms, such as a billiard room, as well as offices, and even additional living space . In a word, there are benefits from a basement, and quite a lot, therefore, thanks to additional amenities and comfort, houses with basement floors are now at the peak of their popularity.
The photo shows a typical basement design, which helps save usable space.

