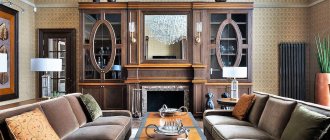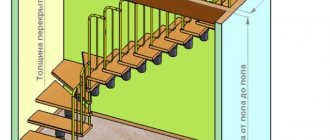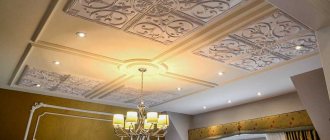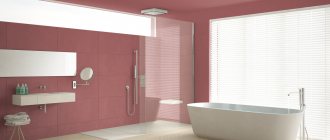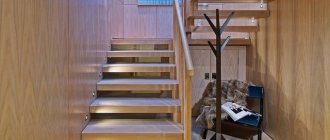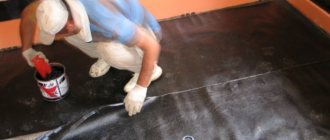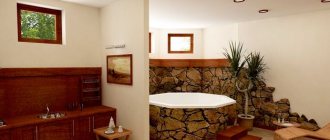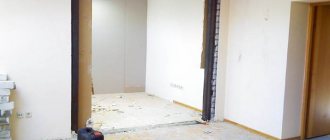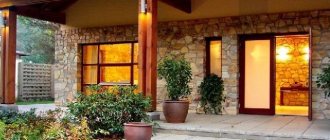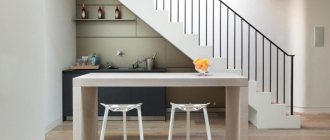To paint concrete surfaces, you need special materials based on polyurethane, acrylic or epoxy resin. In appearance, they are no different from ordinary paints. But they have an increased wear resistance. These paints are applied to the prepared surface with a roller or brush. The only thing you need to be prepared for is to repaint the steps every 5-8 years.
Concrete stairs are often found in private low-rise housing construction. Essentially, it is a monolith, durable and reliable, which can withstand heavy loads. These can be structures of different sizes, shapes and finishing options. Particular attention is always paid to the cladding of the staircase, because its appearance must correspond to the design of the entire interior. From this article you will learn how to finish a concrete staircase and what materials are best to use for this.
- In order to visually enlarge a narrow staircase, you need to use a transverse striped pattern, and longitudinal stripes will help make a wide staircase more compact.
- To visually make the space more free, it is enough to use light and plain finishing materials.
Features of concrete stairs
Today, concrete stairs are considered a durable material. Using modern technology, they can be given any shape. When making it, it is important to remember the following:
- use high quality concrete;
- create a frame from durable reinforcement;
- To remove voids in concrete, use specialized vibration equipment.
Reinforced concrete stairs, installed according to all the rules, have the following advantages:
- high safety margin;
- reliability;
- operational safety;
- moisture resistance;
- resistance to low or high temperatures;
- fire safety (concrete does not burn);
- no need to perform preventive maintenance;
- low cost of operation;
- possibility of any decorative design;
- significant load capacity (heavy loads can be carried);
- long service life.
Among the disadvantages of concrete stairs, we note:
- complex installation, which is accessible only to specialists;
- bulkiness, heavy weight of the structure;
- the need to decorate a nondescript source.
Due to the predominance of advantages over disadvantages, the designs have found wide application in various types of buildings.
Railing
The most important decoration of the staircase is the railing. If they are unusual, such as the designers of the Eestairs company came up with. But you can do something original yourself: use tree branches woven together.
Are you decorating your home with a nautical theme? Hang thick ropes instead of railings. The picture will be complemented by appropriate accessories - anchors, shells, etc. And if this does not seem very convenient to you, then you can wrap ropes around the balusters.
A non-standard solution is to paint not the steps and risers, but the balusters. To avoid it looking tacky, use shades of the same color.
Material requirements
Concrete without design looks dull. In addition, it can deteriorate under the influence of the external environment and physical impact. Decorative design will help to add attractiveness, uniqueness, and protect against damage. When choosing a staircase design, you should consider important design criteria:
- where is the staircase located?
- shape, size;
- general appearance of the building or premises;
- the ratio of desires and financial capabilities.
The use of carpet and wood when decorating stairs
Rectangular shapes do not limit the flight of the customer’s imagination. The complex geometry of the staircase spans allows the use of sheathing that can be cut. It should be understood that lining concrete stairs reduces injury rates during operation. For example, a cork floor cushions well in case of an accidental fall and absorbs noise well. The same can be said about carpet or natural wood. By decorating the surface with stone or tiles, we get the opposite effect. When finishing a concrete staircase, you need to take all these nuances into account.
The finishing of street flights of stairs requires resistance to low and high temperatures, humidity, and the effects of chemical agents.
How to decorate a staircase in a house: choosing a facing material |+65 photos
In residential buildings with two and three floors, be it a country house, a cottage or a mansion, there is always a staircase. Often, this structure does not attract attention and has a purely functional meaning. But if the staircase has a beautiful cladding, then such a design can become the main decoration of the interior.
High-quality finishing will prevent premature wear of the steps, strengthen the entire structure, and make movement along it more comfortable and safe. For this purpose, there are many different finishing materials on the market. Let’s talk about which one to choose in more detail and consider the advantages of each finishing option.
Finishing options for concrete stairs
Each cladding method has its own advantages and disadvantages. The choice involves an analysis of a specific situation. Often, not one, but several solutions are used in work. For example, simultaneous finishing of stairs with wood and natural stone. Combining decorative elements when decorating the steps of a concrete staircase in a house allows you to achieve maximum effect and compliance with the overall style of the building.
Finishing the stairs in Loft style
Coloring
Paint is used when there is no need for durable decor (temporary solution) or when there is a lack of money. The coating is economical and is often found in budget buildings. The disadvantage is that over time the paint fades, comes off the surface and wears off. This leads to the need to regularly repaint the concrete stairs.
In addition, paint is a “cold” coating. It will not add warmth to the floor, nor will it make it softer or safer. But there is a way out - before painting, you can trim concrete staircases with wood. This solution will save the owner from a number of problems (it will make the floor warmer, safer, and the pigment will last longer).
The paint must be intended specifically for concrete. Before painting a monolithic staircase, the concrete must be cleaned and coated with a primer. Apply paint using a roller.
Despite the low cost, simplicity, and speed of application, the paint is quite decorative and has a wide color palette. Using your imagination, you can transform the flights of stairs, making them stylish and impressive.
Stylish painting of stairs
Carpet and linoleum
Carpets are used in cases where additional thermal or sound insulation is needed. For finishing a concrete staircase in a private house, a carpet with the following properties is suitable:
- resistance to moisture and wear;
- strength;
- long service life.
The choice should be made on a product with a short pile, a thick base and a rubber base. Installation can be done in several ways. One of the popular ones is installation with special glue. In this case, the carpet will have to be cut to the size of the surfaces of the stairs to be finished.
Laying carpet on stairs using glue
When installed with adhesive, the coating will be impossible to completely remove and clean. Therefore, if such needs may arise, the canvas is laid as a path. Along the edges of the stairs, at the junction of the riser and the surface of the step, special metal or wooden rods are attached, which are inserted into the rings. This method allows you to clearly follow the contours of a concrete staircase and is within the power of any owner.
Another installation option is using special fixing strips, each of which has two rows of spikes. The process of laying concrete stairs consists of the following steps:
- Secure slats with spikes at the corners of the steps.
- Lay a felt backing along the entire length of the stairs, which is sequentially cut into separate pieces and secured with glue.
- A substrate is needed if you need to level the surface.
- Using a chisel, pull the carpet into the gap between the slats.
- It is good to tap the fastening points with a mallet so that the spikes fit well into the underside of the carpet.
- Cover the edge of the carpet with a metal strip.
When choosing linoleum, pay attention to the wear resistance class (abrasion resistance). In private homes, it is optimal to use linoleum on a thick felt backing. It will add heat and sound insulating properties. Before laying linoleum, the surface is leveled and sanded.
Laminate or parquet board
Laminate, parquet boards or lining are perfect for interior decor. The service life of laminate when finishing concrete stairs is 7-12 years, when using parquet boards - 12-15 years. Installation requires laying a base that levels the surface, waterproofs and serves as a shock absorber. Typically, moisture-proof plywood is used.
Attention! To cover the stairs, it is better to use commercial grade parquet boards, since its surface is resistant to abrasion.
Laminate imitates natural stone or wood structure, which allows you to create an attractive and unique design at a reasonable price. It has a large selection of textures and shades.
Using laminate for cladding concrete stairs
Laminate or parquet boards can be attached with liquid nails or glue. In this case, in addition to glue, you will need fasteners, profile covers and a screwdriver. Installation is carried out in the following sequence:
- leveling the surface of a concrete staircase, cleaning and coating with a primer;
- marking and installation of mounting holes for aluminum profiles;
- applying glue to the aluminum profile and its subsequent fastening into the mounting holes;
- applying glue to the laminate;
- gluing the laminate first to the step and then to the riser;
- gluing the lining covering the profile.
In the photo gallery below you can view step-by-step illustrated instructions for installing laminate flooring on a concrete staircase. When working with parquet boards, a similar principle is used. To scroll through photos in the slider, use the navigation arrows on the image itself.
Fastening laminate flooring to staircases
Installation of the guide profile
Applying glue to steps
Gluing the board and fixing the rubber strip
Installation of laminated profile
Ceramic tile
Allows you to decorate concrete stairs in any style. It can be used both outdoors and indoors. When used outdoors, the tiles must be marked with a snowflake. But in cold regions it is better to use porcelain stoneware, as it has high frost resistance. Tile manufacturers produce ready-made collections, distinguished by the presence of steps, risers and baseboards.
The use of tiles makes it possible to install a “warm floor” system. This cladding has undeniable advantages:
- high fire safety;
- moisture resistance;
- easy to wash and clean;
- possibility of self-installation;
- has a long service life.
Among the disadvantages, it is worth highlighting the extreme hardness of the floor and the difficulty in cutting when installing flights of stairs.
A natural stone
Natural stone looks good in spacious rooms (outdoors) and on wide steps. A combination with wood cladding of concrete stairs is possible.
The advantages of natural stone include:
- wear resistance;
- absolute non-flammability;
- large selection of shades and textures;
- respectable appearance of the finished product;
- moisture resistance;
- good tolerance to low temperatures.
The design method is not budget-friendly and installation work should be entrusted only to experienced craftsmen who have skills in working with natural stone. The investment pays off in the end result: the cladding of a concrete staircase made of natural stone is a work of art that confirms the status of the owner and his material well-being.
Cladding stairs with stone is an expensive method
Concrete overlays
Used for uneven and thin-walled stair steps. Manufactured by the manufacturer. The ratio of price, quality, practicality, and appearance make such overlays an ideal option for covering steps outdoors. Let's list the main advantages:
- high impact strength;
- low abrasion;
- indifference to chemical reagents;
- frost resistance;
- fire safety;
- are not afraid of ultraviolet rays;
- a wide range of textures, textures, colors;
- environmental friendliness;
- it is possible to create a non-slip surface;
- low price.
A variety of types of linings allows you to choose the best option based on the wishes of the customer. It is better to entrust the installation of stair steps to professionals, since the nuances of the cladding affect the service life, safety and other characteristics.
Decorating the staircase with ceramic tiles and porcelain stoneware
Cork covering
The cork panel is like an adhesive sandwich. It consists of several layers firmly glued together. The front part is made of veneer, and the base is made of pressed balsa wood. The veneer is covered with a protective layer of polyvinyl, which increases moisture resistance and makes the cork stronger.
Cork can be decorative or technical. The last option is a sheathing in a roll, which is used as a backing. It is cheaper, has a modest texture, while maintaining the other characteristics of the canvas. After applying a protective varnish to the technical cork, it can act as an independent design element.
Cork flooring is completely environmentally friendly
Covering stairs with cork has many advantages:
- flexible (can be easily cut and laid);
- elastic (deforms under load, then returns to its original shape);
- does not cause allergic reactions (as a rule, it is used in homes where there are children with allergies);
- antistatic (does not attract dust).
- gives a cozy atmosphere to the room;
- easy care (it can be washed with cleaning products);
- has high noise absorption (the sound in the room becomes bright, saturated, while steps on the floor are not audible at all);
- environmentally friendly (often used in eco-design);
- moisture-resistant (cork is similar in structure to honeycombs, which repel water rather than absorb it);
- pleasant to the touch.
Among the shortcomings we note:
- high cost;
- installation only by a specialist;
- color changes under sunlight.
Installation looks like this: pieces of the required size are cut out of a cork panel (usually an area of 1 m2) or a roll, which is used to decorate the concrete. The edges are strengthened using profiles. The cork covering is attached using special glue. Installing cork flooring can make a room feel warm, homey and modern.
Application of drywall
Finishing a concrete staircase in a private house can be done using plasterboard. Its popularity is due to the following characteristics:
- structural strength;
- ease of installation;
- long service life (up to 50 years);
- environmental friendliness;
- light weight;
- resistance to temperature changes.
The finishing of concrete steps with plasterboard is carried out by a master in accordance with the standards established by the technology. Upon completion of installation, the drywall is primed and painted in any color.
Sometimes structures covered with plasterboard are made to look like stone or wood. To do this, it is covered with tiles or panels. Drywall is very durable and can withstand heavy loads.
Wood cladding
This option is quite popular. The reasons for this are the availability of facing material at a reasonable cost, the ability to give it any shape and realize the designer’s ideas. The concrete staircase with wooden steps looks impressive. In addition, this cladding method has other advantages:
- low weight does not increase the pressure of the structure on the foundation;
- wood retains heat and absorbs noise;
- looks great in any interior;
- environmental friendliness.
The following types of wood are especially popular:
- oak – a large selection of textures and color palettes;
- beech – has a homogeneous structure, can be coated with varnish;
- ash – has a gray tint and is an expensive type of wood;
- pine is an affordable material, but with low strength and durability.
The concrete staircase covered with wood creates a cozy atmosphere in the house. However, before covering the stairs with wood, it must be treated with antibacterial and fire-retardant impregnation. Humidity should be no more than 60-75%.
To finish a concrete staircase with wood, you will need plywood, which is connected to the future cladding. Let's take a closer look at this mounting method:
- We cut out plywood of the required size for each step.
- We drill holes in plywood and concrete, clean the surface from dust.
- To fasten plywood, we choose dowel-nails of the “sunk” or “mushroom” type.
- We lay the plywood on a layer of construction adhesive foam, which will fill in the unevenness and differences.
- We fasten the dowels.
- We glue the steps to the plywood using polyurethane parquet glue; you can apply foam glue along the edges of the steps and risers to level the level.
- We cover the ends of the plywood with a layout (a rectangular strip 3-4 cm wide).
Installation of clinker steps
Clinker is a durable tile that is used to decorate external steps. Unlike other finishing options, the choice of texture and color is small. But despite this, clinker products are in demand. There are reasons for this:
- resistance to low temperatures;
- wear resistance;
- the tile has a non-slip surface;
- strength.
Installation involves maintaining the plane of the tiles and the step height. Typically, installation is carried out with a wide seam (up to 10-12mm):
- glue is applied to the riser;
- laying the riser level;
- applying glue to the surface of the step;
- installation of the top plate with a canopy.
For grouting, specialized cement-based products are used. Wide seams force the craftsman to work with a mixture of slight moisture. Properly laid clinker guarantees a service life of up to 30-50 years without loss of technical and aesthetic properties.
Panoramic glazing
It is also worth considering the panoramic glazing of the rooms in which the staircase structure is located. A panoramic window is characterized by a large glazing area, occupying a space in height from floor to ceiling.
Often such glazing can be found in modern houses. Clearly, this solution allows you to create a memorable, expressive facade of a private house, but what are the nuances of such glazing?
Advantages and disadvantages
When deciding how to glaze a space, you should know about the positive and negative sides of panoramic glazing so as not to be disappointed later:
In any case, going up or down the stairs with panoramic glazing will be an exciting walk, provided that there is a beautiful landscape outside the window.
When decorating such windows, it is also necessary to take into account the view of them from the street, so you should take into account some nuances:
The original design of a window opening can be represented by one large tall window or an ensemble of several smaller windows. They can be long narrow, arched or polygonal.
To create an interesting graphic design, it is possible to use false planks that imitate complex frames and sashes.
Important! When designing panoramic glazing, it is necessary to carefully select the location of the opening doors for ventilation, which should be within reach.
As mentioned earlier, special attention should be paid to decorative elements, which should have sufficient overall dimensions. High staircases with several flights can be decorated with beautiful hanging chandeliers.
Turning platforms and under-flight space can be decorated with large sculptures or large-format paintings and photographs. You can use tall indoor plants in stylish flowerpots.
A spacious landing can have additional functional load in the form of a place to rest, equipped with a lounger or an unusually shaped chair.
The video in this article will tell you how to decorate a window in a house on a staircase.
Very often, the layout of country houses is designed in such a way that a window is provided on the flight of stairs. This was done not only to improve the natural lighting of the house, but also to create a harmonious appearance of the cottage. However, in order to balance the level of natural light and somehow decorate the window opening, it is necessary to choose a suitable curtain that would not stand out from the general interior context and fulfill its main functions, such as protection from the sun and prying eyes. Often such a curtain serves as a kind of connecting link in the entire design chain. For example, by choosing a luxurious classic curtain, you can make it the highlight of your interior in the same style. Is this choice as simple as it might seem at first glance? Not really, when choosing a staircase curtain you should take into account some important nuances, taking into account which you can choose the most successful decoration for your window, turning it into a real interior masterpiece.
Original design
The finishing of the flight of stairs is done to hide the gray concrete and give the steps beauty, freshness and originality. In addition to the aesthetic side of the issue, there is also a practical one. Comfort and a stylish look will be obtained from the use of any decorative solution, regardless of the cost. Finishing a concrete staircase involves not only covering the surface, but also installing railings.
Vinyl stickers for staircases
Combination of several materials
Use of carpet and natural stone
Marble and granite steps at the entrance to the building
The original design of the staircase involves a successful combination of finishing materials. Before starting work, you need to carefully consider what the shape will be and how the image will look in the interior. The type of finishing of the concrete staircase steps in the house determines which additional elements will be used. In the photographs, the model, lined with contrasting wood, looks good; marble slabs are successfully combined with forged railing elements. Often linoleum and carpet are used in combination with wooden elements of openings.
Manufacturers of facing materials offer a large selection of materials. These can be budget options for owners of modest homes, or luxurious, expensive ones for people with refined taste. Which option for finishing a concrete staircase did you like best? We invite you to share this in the comments, because your experience can be invaluable to someone.
Design of steps and space under them
If the width of the steps allows, you can supplement them with decorative details in the form of vases with flowers and beautiful sculptures. The available free space should be used for:
- racks and shelves for books;
- storage cabinet;
- If you have the necessary space, you can make a corner for children's games or sports.
If there is enough space, it is worth supplementing the bookshelves with an easy chair or a small sofa. This will make a great reading area.
Flowers or other decorative items can be placed under the stairs
The free space under the stairs can be put to good use by making a small cabinet
See also: How to create something extraordinary out of the ordinary? Original design solutions in the interior of houses and apartments
Fencing
The appearance of the staircase is influenced by the chosen railing. Only in cantilever structures may railings be absent. The rest need them.
Different materials can be chosen:
- forging;
- glass;
- net.
When choosing a suitable project, it is important to take into account the parameters of the room itself
This material does not require special finishing; the railings are simply covered with varnish, stain or paint.
If this is a classic marching structure, then concrete balusters are installed. They have a smooth surface and are simply covered with white paint. Rotary, spiral staircase structures are protected by monolithic railings.
It is important that the staircase is harmoniously combined with the decor and furniture in the room
If you will use the free space under the ladder, you can use drywall. With its help, you can organize storage space, pantry, bathroom or other area. For drywall, white water-dispersion paint is suitable. This is especially important if the hall is large enough and the ceilings are high. I use white color in the design of the living room, and, as a rule, it is combined with the lobby.
Complete your home with this element
This will be interesting to you: REVIEW: Modern design of a hallway in an apartment and in a private house with your own hands. 175+ Photos of Ideas with windows, stairs and other design options
