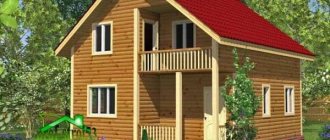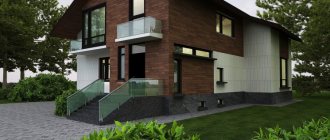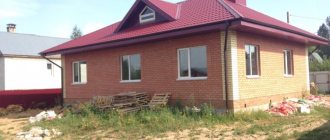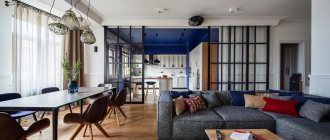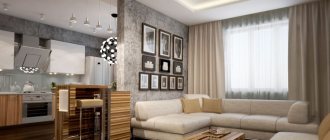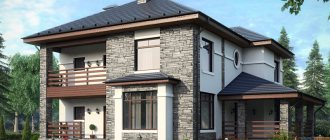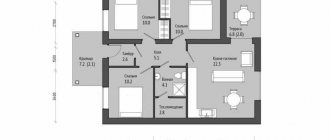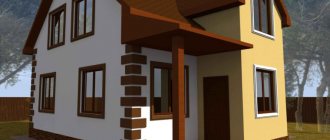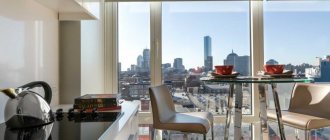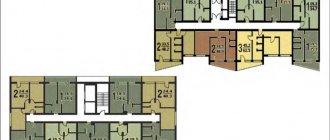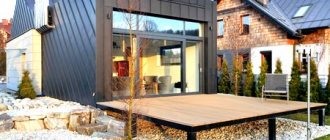Weekends and holidays spent in a private house in the fresh air allow you to fully relax and recharge you with energy for the whole week. However, more and more families have been moving out of town for permanent residence in recent years. The advantages of living surrounded by nature are obvious, and a good-quality country house is today a worthy alternative to a city apartment.
Particular attention should be paid to the design of the house and its layout so that the interior space is comfortable and as functional as possible.
Design
The design of a one-story house 10x10 should have:
- Architectural description. It includes a 10x10 house plan drawing, dimensions of interior rooms, doors, windows, layout of utility and residential premises;
- Calculation of structural elements. This is the frame of the building, the base, rafter structures, and the roof. In the drawing they are indicated schematically with precise calculations and markings;
- Electrical component. Wiring diagrams for sockets and wiring;
- Engineering part. Communications plan - heating, sewerage, ventilation, water supply.
The set of rooms and their purpose in a 10x10 one-story house project may change periodically depending on the number of residents and their needs. To increase the total area, additional rooms are added (bay window, attic).
The layout assumes the following rooms in a 10x10 house:
- Bedroom;
- Children's;
- Hallway;
- Kitchen;
- Boiler room;
- Cabinet;
- Bathroom.
The cost of construction depends on the choice of materials for the project and installation work. The estimate can be calculated free of charge using an online calculator.
Basic elements of a gable roof
Despite the simplicity of the design, a gable roof consists of a fairly large number of elements, each of which is necessary for reliable and durable operation of the roof. These include:
- Mauerlat. Typically this is a wooden beam that is laid around the perimeter of the building being constructed and secured to the walls using anchors or metal rods. Its task is to transfer the loads from the rafters to the building box;
- rafter leg. The purpose of this element is to transfer the load from the roof covering and any external influences (precipitation, wind) to the Mauerlat. It is the rafter legs that form the main contour in the form of a triangle, which the gable roof acquires;
- skate One of the most important elements of buildings, which is located horizontally and connects two slopes at the top point of the roof. It is installed at the place where the rafter legs are connected;
- fillies. A special element of the rafter system that forms an overhang, being a continuation of the rafter leg. The use of fillies in the design makes it possible to reduce material consumption, since they are made from boards or timber of a smaller cross-section than the rafter legs;
- overhang. The purpose of this element is to drain water from the wall in order to prevent it from getting wet;
- sill. Installed on a wall located inside the building. Its purpose is to evenly distribute the load from the racks;
- racks. Vertically located structures that transfer the load from the ridge located at the top of the structure to the bench installed below;
- sheathing. A structure made of bars or boards, which is attached to the rafters and is intended for roofing.
In addition to the main elements, there are two types of rafter systems used in the construction of a gable roof. With a building width of up to 10 meters, which is most often found in the construction of small houses, a system with layered rafters is used, which is the simplest in design and less expensive in terms of material consumption and the amount of work performed.
That is why the most popular designs for the construction of private houses are standard designs of sizes 6*6, 8*8 and 10*10 meters. Their use allows you to save significant resources while obtaining sufficient area of the house, especially in the case of constructing a two-story building or constructing an attic.
The second, more complex and expensive option for constructing a gable roof is a system with hanging rafters. Its construction will require greater consumption of materials, in addition, it is more labor-intensive.
How can you increase the area
The design of a 10x10 one-story house is quite spacious, but the area can be increased even more if desired. Typically, this need arises when there are many residents in the building or when guests are received regularly.
The main methods for expanding space when planning a one-story 10x10 house:
- Inclusion in the project of a basement or basement for a library, gym, sauna;
- Attic installation. The construction of a building with an attic floor will not cost much more than a standard one-story house. This creates a second level where you can place a bathroom, a children's playroom, an office, a bedroom;
- Installation of a pitched roof. The roof rests on walls of different heights, so you can make a small canopy on supports or a ramp against a high wall. The site contains a workplace and a wardrobe;
- Arrangement of a flat roof. A barbecue and sunbathing area is being built on this site. If you put up strong barriers, you can set up a play area for children, build a swing, or make a flower garden. During the warm season, the roof will act as a large terrace.
A house with a garage also allows you to increase the usable area. You can take into account a veranda and a large balcony in the layout.
Communications
It is important to carry out internal communications to the top level. To do this, you will need to implement a water supply and sewerage project with complex wiring. Consideration should be given to heating the building. Often a boiler with a coolant inside the circuit is chosen. This ensures the circulation of hot water throughout the building.
A circulation pump is required to move water through the internal pipeline. If you choose the right manufacturer, there will be no difficulties during the cold period.
Fire alarms should be taken into account. There are different types that differ in detector sensors. The reaction occurs to heat or smoke. The first ones record temperature changes or exceeding a designated threshold. The latter operate when smoke appears in the building. It is better to carry out installation at both levels; also, do not forget about the attic and basement. It is better to install sensors on the ceiling.
You may be interested in: Possibilities for planning a house with dimensions of 8 by 8: the best ideas for zoning space
What rooms can be placed
Typically, the plan of a one-story 10x10 house includes a children's room, a bedroom, a kitchen with a dining room, an entrance hall, a bathroom, and a living room. The latter requires a large area, since it is the place where everyone gathers to relax. The dining room and kitchen can be combined when planning. Often a pantry, dressing room, and boiler room are provided if necessary.
You may be interested in: House 10x12: project development, space planning and choice of materials
Often a small family chooses a 2-bedroom 10x10 project. If guests arrive, they can be accommodated in the living room. In a project with 3 bedrooms, usually two of them are intended for children. Additional space can be used as a guest room or office.
The layout of bedrooms and children's rooms needs to be done especially carefully. The premises should be located so that all residents feel comfortable. The following nuances are taken into account when planning:
- Windows in bedrooms should be on the sunny side (south, east);
- It is better to place bedrooms in the rear area of the building to ensure proper rest and protection from extraneous sounds from neighboring common rooms;
- There must be at least 8 square meters per person. m. For spouses, the minimum area is from 12 to 20 sq. m. m., for children of the same sex - from 14 to 22 sq. m.;
- The premises should not be walk-through;
- Their height is not less than 2.5 m;
- For residential premises, it is better to choose a rectangular or square shape. The length should not be more than twice the width. Streamlined rooms and niche spaces are suitable;
- When planning, you can take into account where the furniture will be located, taking into account the doors and windows in the drawing.
By taking these nuances into account at the planning stage, it will be possible to create comfortable rooms where a person will feel comfortable and can relax.
Advantages of a gable roof
The popularity of gable roofing is due to completely logical and easily explainable reasons. The main one, of course, is the simplicity of the design of this roof option. The advantage is most clearly manifested when the house being built is small (with a width of up to 10 meters). In this case, the simplest and most inexpensive design is possible, which involves the construction of layered rafters resting on the internal wall.
In addition, the installation of a gable roof allows you to obtain the following important advantages:
- reliability and durability. Combined with design simplicity, the option under consideration provides obvious competitive advantages over any alternative. The factor becomes especially important in private housing construction, when a significant part of the work is carried out independently;
- practicality. The construction of a gable roof implies a large angle of inclination, which leads to rapid drainage of precipitation and the impossibility of snow accumulation;
- versatility. Gable roofing can be successfully used in almost any building;
- functionality. Often, an attic is installed in the internal space formed by the roof structure, thus increasing the living space of the house;
- low price. Simplicity of design, accessible and inexpensive materials, short production time - all this allows us to consider the roof option under consideration as the most inexpensive of all possible.
The advantages of a gable roof are not limited to the listed advantages. Its important advantage is deservedly considered to be its aesthetic appearance, which is achieved by using modern roofing coverings, for example, soft tiles, often called bitumen.
All of the above explains the widespread, almost universal use of gable roofs in private housing construction.
The design features of a gable roof are shown in the video:
Selection of materials for construction
For a comfortable stay in your home, it is important to choose the right material. Brick has still not lost its relevance. The brick building will last approximately 150 years; it is resistant to precipitation, hurricanes, and frosty weather. Ceramic bricks are an eco-friendly choice. It is made from baked clay.
Hollow and solid elements are sold, the shape of the holes is circle, square, oval. For warmer housing, you should choose sand-lime brick, which may have cavities inside. The air will then act as a heat insulator. When purchasing solid sand-lime bricks, there will be a wide range of colors to choose from. Cavities do not affect the strength of the material.
A building made of aerated concrete is lightweight. A one-story building is not very expensive when compared with other materials. The gas block is very environmentally friendly and heats up at high speed. Cooling also happens quickly.
The material will allow you to build a house of any shape; there will be no difficulties when creating kinks and arches. After completion of construction, decorative finishing will be required, since the material absorbs moisture.
The project of a 10 by 10 house made of foam blocks has many advantages. It is environmentally friendly, lightweight, and fire resistant. Its hygroscopicity is minimal, and its thermal conductivity is low. The construction of a building made of foam concrete is quick, it does not require finishing and makes laying communications easier. If you want to decorate, there will be no difficulties.
You will be interested in: In what cases is it advisable to use technology: how to profitably plan the space in a house with second light
Foam blocks can be purchased from any construction company. Before purchasing, you should take into account such disadvantages as shrinkage of the building, fragility, high risk of counterfeiting, porosity of the walls.
A 10 x 10 timber house is one of the most popular projects. It is environmentally friendly, but also has disadvantages. This is a risk of rotting, a fire hazard, and the danger of attack by bark beetles. Shrinkage after construction will continue for three years, but after six months occupancy is already permitted. The material can be used repeatedly.
A 10x10 frame building is erected very quickly, since all the elements are connected. The costs of the project are low, and there is practically no shrinkage. It is resistant to fire when using fireproof materials, strong and durable.
How many bricks do you need for a 10x10 house?
To count bricks for a 10x10 cottage project you need:
- Determine the length of the perimeter of the walls of the housing (10x4=40 m);
- Calculate the area of the external walls. For example, the ceilings are 3 m high. Then the area will be 120 sq. m. m. (40x3);
- To determine how much brick is required, you need to multiply the area of the external walls by the material consumption per 1 sq. m. masonry. If it occurs in two stones with a single brick, the consumption per 1 sq. m. there will be 204 stones (seams are also taken into account). You will get 24480 bricks (120x204).
Tips for maintaining harmony and style in your interior
Proper zoning and layout of premises, although a very important point, is not the only one that affects the comfort of living in a house. The interior of all premises also plays a significant role, which is developed in the design project taking into account all the wishes of the owners. Everything that fills a private home should be harmoniously combined with each other and not cause a feeling of discomfort. In order to achieve this, you should adhere to several rules , namely:
- The interior decoration of all rooms should be made in the same style, using different colors and decorative elements. Large areas of the premises allow the use of both bright and dark colors, which can visually make the room smaller. Modern methods and finishing materials, which include glossy stretch ceilings, self-leveling floors and much more, will help prevent this from happening, creating a mirror-like shine in the room that visually expands the space;
- the possibility of using various architectural elements such as columns, stucco or fireplace. Each of these elements can be placed in different rooms but done in the same style, which will make the interior environment harmonious, cozy and beautiful;
- using furniture from the same collection;
- multi-level lighting device.
Layout examples
Let's look at the finished projects of 10 by 10 houses.
The layout of a one-story 10x10 house includes a bedroom and two children's rooms. There is a hall, vestibule, boiler room, living room with kitchen.
This option involves a layout of two bedrooms, a living room combined with a kitchen. Between them there is a hall, an entrance hall and a bathroom.
The one-story 10x10 project has three bedrooms, a kitchen, an entrance hall and a living room.
With the right layout, a one-story 10x10 building will be comfortable for every family member. It is important to provide for all the nuances - the number of rooms, the presence of a bathroom. The latter can be installed outside to save space.
Advantages of a one-story house 10x10
One of the most common house options is a one-story building with an area of 10x10 meters. The popularity of this particular model is explained by a number of advantages.
- The interior space is sufficient for a comfortable stay of 3-5 people.
- Savings when laying the foundation, because with a one-story building, the load on the foundation is significantly lower;
- All rooms and areas of the house are on the same level, which makes cleaning easier and creates incredible opportunities for interior design, which can be decorated in the same style throughout the entire area.
- The absence of stairs to the second floor eliminates accidents; this is especially true for families with small children, elderly people and people with disabilities.
- Heats your home faster and retains heat for longer.
- A large selection of planning solutions for the correct square area without internal load-bearing partitions.
In general, a modern one-story house 10x10 is a very comfortable cottage with a spacious living area, convenient for living and housekeeping. The construction of such a cottage on a standard plot of land of 6 acres and a competent layout of the rooms will create excellent conditions in which you can work productively and fully relax.
Disadvantages of large cottages
Oddly enough, the fashion for large houses has not yet passed and one can often see sad pictures of concrete expressionism outside the city.
History is silent about why the little boy is called “Uncle Fedor,” and why he was forced to form a gang without documents and hide from his relatives for a long time. Thanks to a vigilant employee of the rural post office, the fugitive was discovered and defeated by the facts.
Let's consider the most popular reasons not to build a large cottage:
- Unfinished . As a rule, large cottages take a long time to build, if not frankly, years. You may end up in construction bondage that will last forever. For this money, you can build a small, comfortable house and live now.
- Difficulty selling . The real estate market is overflowing with offers of large and expensive cottages, which are very difficult to sell. And if you talk to an experienced realtor, he will tell you that the cost of such buildings often reaches cost, and in fact, the owners, at best, recoup the costs of building materials.
- Inconvenience of movement . Moving around a huge house can quickly become tiring, especially for older people.
