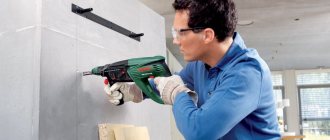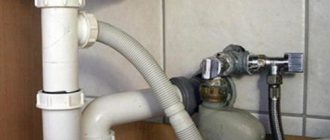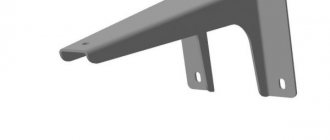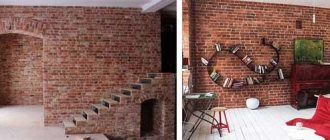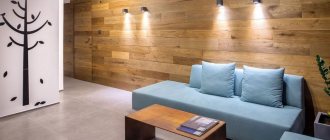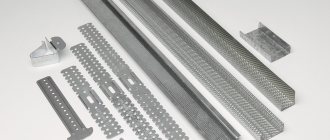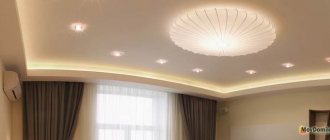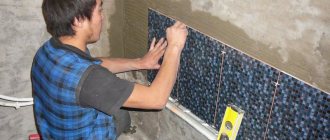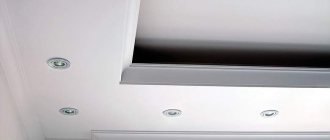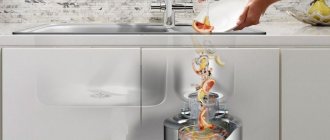Frame installation
Installation work begins with the fact that you need to take profiles of the required sizes (cut them according to the measurements obtained) and number them. Make holes for fasteners in each profile with a certain step. Profiles are attached to the lines one by one, maintaining accuracy. For this, a building level is used. To create a frame, the guide profiles are made double - 2 profiles are nested inside each other. Horizontal jumpers are also made double for structural strength. Each attached part must be checked for “evenness”.
The base of the frame should be strengthened with spacers - double profiles. Two spacers are placed horizontally with the same distance. To do this, the total height is divided into equal three parts. Vertical spacers are placed on the sides where the posts are. It will be easier to install the upper lintels if you use a cardboard model of the washbasin.
The process of assembling a frame for a plasterboard tabletop
After the frame is completely ready, it needs to be checked again with a level for accuracy. Apply a little effort by pressing on the structure, it should not “walk”, but stand clearly - this is the practicality of the tabletop.
Methods for attaching a cabinet to a plasterboard wall
First, determine the mass of the cabinet. Taking this factor into account, several types of fastenings and different techniques are used, which make it possible to firmly fix furniture to drywall.
Using a laying beam
The embedded parts are pre-attached to the plasterboard wall at the required distance during the assembly of the frame.
The main advantage of the method is the ability to firmly secure the cabinet to any part of the mortgage. The mortgage is a frame lintel consisting of profile pieces with installed beams:
- First, dry timber of the required size is selected. In order to adjust the furniture in height and when fastening it so as not to miss the screw past the mortgage, the width of the beam must be at least 10 cm.
- The timber must be cut into the required number of pieces of the required size.
- Each segment is installed between the profile and attached horizontally to the wall in 2-3 places.
- The height of the beam fastening is chosen so that the axis is at the level of the furniture fastening points.
- After fixing the mortgages, you need to measure the area on the wall where they are located and write down the dimensions of their location, after which you can begin covering with plasterboard.
- When you need to attach the cabinets, you need to draw a horizontal line on the wall at the required distance from the floor level.
- Then you need to raise each product to a given height and attach it through the hinges using self-tapping screws.
Horizontal bus
The set of wall cabinets usually contains special rails - a rigid bar with bends for fixing furniture on hooks.
The rail is attached to the wall where the cabinet needs to be hung. That is, the main emphasis is on the reliability of the fastening of this particular element, since the furniture will hang on the rail without contact with the wall.
Mounting is done as follows:
- The tire is secured using self-tapping screws to the frame profiles through drywall.
- In areas where there is no profile, dowels are used.
Dowels
The roll-up dowel can support up to 30 kg of weight. Accordingly, two mounts can support 60 kg. This means that this type of fastening can be used in the kitchen.
The dowel is screwed into the plasterboard wall with a screwdriver. Plastic fasteners may break when screwed in. To prevent this, builders advise making a hole with a diameter of 5-6 mm in the screwing area with an electric drill, and then installing a dowel. The furniture is attached to a plastic dowel with a self-tapping screw.
Expandable anchor fastener
The expansion mount is more difficult to use, but much more reliable. During tightening, the part of the anchor that is located behind the drywall is compressed and diverges to the sides.
This approach makes it possible to secure not only cabinets, but also chandeliers - one anchor can hold a load of up to 50 kg.
Typically 2 types are used:
- "Molly". Anchor with steel dowel and screw.
- "Butterfly". Anchor with plastic core and screw.
To fasten furniture at the marked points, a drill is used to make a hole for the corresponding diameter of the anchor. After the fastener is installed in a loose state, the edging at the end will not allow the fastener to fall into the wall.
Then a screw is screwed into the dowel through the hinges of the cabinet. There is no need to apply significant effort when tightening - when tightening, the screw may turn, and the fastening must be changed.
Sheathing with plasterboard
For a countertop under a bathroom sink you will need 2 identical gypsum board blanks. They are cut to the dimensions of the frame. One workpiece needs to be attached on top of a horizontal surface, and the second below the first horizontally. After this, the prepared templates for the sink are taken, attached to the gypsum plasterboard at the top and bottom, and holes for the sink are carefully cut out.
The sides require sheets cut to size. First, the drywall “sits” on the glue, after which it is fixed with self-tapping screws. They are attached every 20 cm. At the bottom, the gypsum board should not touch the floor so as not to get wet. To do this, it must be shorter by 5 mm. The side parts are sheathed on 2 sides, on the outer and inner sides. The ends are sheathed with cut gypsum board strips. First, the planks are glued and then secured with self-tapping screws.
An example of plasterboard covering the side parts of a table top
After completing the plasterboard sheathing, all corners of the structure should be “sanded” using sandpaper. After this, they should be treated with a primer. The basics of installing a countertop in a bathroom combined with a toilet can be viewed in the video.
Socket Protrusion Dimensions
The sockets need to be deepened to such a distance that their holes are flush with the finishing material of the wall. Reliable fastening of the strip will ensure easy installation and dismantling if necessary for repairs or replacement. When installed correctly, only the mixer eccentrics should protrude from the wall.
If you know any other ways to attach plumbing fixtures to a plasterboard wall, please share your experience.
What elements does the cabinet consist of?
The process of assembling a sink cabinet is considered not the most labor-intensive of the many options. Especially if you have a ready-made sketch with all the markings
When assembling a product, it is important to understand its structure as a whole and the design features of individual parts. The cabinet's components are:
- the frame is constructed from wooden blocks;
- the end walls can be either plasterboard or lighter plywood, which is not particularly important from the point of view of load perception (they are not load-bearing elements);
- additional parts of the structure - shelves, drawers, hanging components - are made from a material that is most capable of absorbing the functional load (glass, plywood, drywall).
the tabletop (upper surface of the product) is constructed both from GC panels and from wood, stone, glass and other materials;
The following assembly tools are required:
- electric jigsaw;
- hammer;
- drill;
- hacksaw;
- screwdriver;
- pliers;
- sandpaper;
- screwdriver;
- pencil and tape measure;
- chisel.
how to install a washbasin correctly.
This work can be done in different ways. But we are interested in how to do everything with the highest quality and at the lowest cost.
Today, there are many different designs of washbasins, large and small, with different types of fastening to the floor and to the wall, on all kinds of brackets. The easiest to install and most common is a washbasin with a footrest. It is called a “tulip”, there is a ceramic leg at the bottom, and a cup at the top.
For installation we need a tool: a hammer drill. With this tool we will drill holes for the brackets to attach the sink. Level, to check the clear horizon of the bowl. A set of wrenches, 10-12 or adjustable, pliers and a screwdriver.
Everything else is connected by hand, meaning the lower part: an elbow, a corrugated hose that is inserted into the sewer.
To seal joints and seams you will need silicone, and to twist the threads - fum tape.
We start by attaching the sink.
Place the leg where it will stand and the sink will be located. Place the cup on top and you will see where the mounting holes are. Using a marker, make two marks where you need to make holes. Move the cup and stem aside and drill holes. We remove the bowl and attach a faucet and siphon to it; the assembly diagram depends on the type of faucet with siphon itself. The kit you purchased will definitely have a diagram of its assembly drawn on it.
We install dowels into the holes and screw in the brackets. We substitute the leg, place the bowl on it, inserting the holes into the brackets, and tighten it with nuts. For reliability and sealing, we glue the edges of the bowl and the legs with silicone.
We connect flexible hoses to the water supply.
This can be done through spacers or using investment material. Wrap a small amount of tow on the thread, on the external thread. We wind from the root of the fitting to its edge clockwise. And then we make another 3-4 turns of fum tape, and screw the hoses to the riser. Clamp with keys.
After installing the “tubepan” and connecting hot and cold water to the tap, you need to install a siphon into the sewer.
To connect the siphon to the sewer pipe, it is best to use a corrugated hose. This will allow you to easily bend at the desired angle. It also comes in various sizes and diameters, which makes it easy to select the desired diameter for the siphon and drain pipe.
Upon completion of complete installation and installation, fill the sink with water, then open the plug,
Process
Below are installation instructions, which, with a few exceptions, are universal for each type of wall-hung sink.
Tools for work
Having the necessary tools at hand, you can do the installation necessary in such cases with your own hands.
- screwdriver;
- gas key;
- electric drill;
- drill bit with pobedite tip for concrete work;
- wrenches of the required sizes;
- marker;
- building level;
- hammer.
Tip: also buy silicone tape “Fum” for sealing threaded connections or tow.
So as not to search separately for the necessary fasteners to install the wall-hung sink you like. We recommend purchasing a special set from the retail chain right away.
Choose brands that have already proven themselves well in the market, so as not to suffer during work and not to worry about the reliability of installation. Usually the price differs not much.
To connect the sink to the wall you will need a specific set of fasteners
Preparation
- Turn off cold and hot water.
- Determine the place for the bowl in the interior of the room, taking into account the water supply under the mixer.
- Try on the sink prepared for installation in the selected area and finally select its position.
- Decide correctly on the size of the bowl and its installation height.
Advice: choose a model that does not take up extra space in the room, but has sufficient dimensions to cover the spray sector of the water flow.
Before attaching the sink to the countertop, we recommend applying silicone sealant to its edge.
- Standard equipment dimensions:
- width – 500-650 mm, depending on the model;
- height – 800 mm from the floor is considered the most ergonomic;
- Leave a distance of 800-900 mm in front of the washbasin.
- Take a ruler, pencil and level. At the required height, mark the central horizontal line - all installation work will be carried out along it. It is the upper limit of installation of a plumbing fixture.
Drawing the upper horizontal line for installing a plumbing fixture
- When choosing, do not forget to check the thickness of the side walls of the bowl, which will have to withstand the support of the brackets. Place the measured thickness down from the horizontal on both sides of the sink and record with a mark. Connect the resulting marks with a horizontal line, indicating the mounting height of the brackets.
Sink with mixer tap on the cabinet
Working with a bowl
- Turn it over and secure the brackets to its sides.
We recommend inviting an assistant for this work, then you will be able to simultaneously:
- carry out manipulations with the sink, installing it horizontally;
- make the necessary marks.
- Place the bowl horizontally, mark with a marker through the recesses on the back of the place for fastenings. Make sure everything matches up.
- Take an electric drill with a pobedit-tipped drill and drill according to the markings. Please note that the diameter of the drill should be slightly smaller than the dowel screws or mounting screws.
Sinks should be mounted on drywall using a “Molly” anchor.
- Install nylon or plastic bushings in the drilled places and screw screws into them, securing the support brackets to them. The sink bowl will be installed on the latter.
- Mark the areas where it will be attached to the wall with a marker, drill holes and place the bowl in place.
Self-installation of a wall-hung washbasin in place
Advice: the fasteners should not be tightened all the way straight away; it is better to leave room for adjustments. After adjusting the level, secure it completely.
Corner wall-hung sink in the bathroom interior
Recommendations from experts
Not everything is clear or explained in the installation instructions. There are points that the home master should know about before starting work:
Check the completeness of the product when purchasing it in a retail chain. Ideally, the necessary fasteners should comply with the stated installation instructions. In the event that the manufacturer does not provide this or the quality of the fasteners does not suit you, purchase all the necessary parts in advance. This way you will feel much more confident after finishing work.
- To prevent moisture from entering the gap between the sink and the wall, the bowl should be sealed with silicone.
- After completing all installation work, check the drain section of the system for leaks by filling the siphon with water. If a leak is detected, tighten the threaded connections more tightly and insulate them with additional sealant.
We recommend installing the sink after finishing the finishing work. Please pay attention to the mounting holes.
Fastening plumbing equipment to the wall is justified only when the surface is strong and reliable. Otherwise, it is necessary to make a supporting frame in advance.
Water supply and siphon
You can make a hidden water supply to the sink and hide the siphon in a cabinet or cabinet, which will also serve as a place to store various toiletries. You can increase the free space under the sink by using a flat-shaped siphon. When installed correctly, the bowl stands stable, without moving or wobbling.
How to attach a faucet to a sink? There is a special kit for this - two studs, two metal washers of a special configuration and a gasket
What kind of furniture can be made from HA
A plasterboard board is a kind of “sandwich”, the layers of which are gypsum with additives (core) and thick cardboard (core frame). In this case, the cardboard takes on the role of a kind of frame for the internal contents with a looser structure. The layers have reliable adhesion to each other, which is very difficult to damage when simply moving the sheet and even when installing it without special application of physical force.
Furniture made from plasterboard is distinguished by such qualities as practicality, reliability, and durability. Arches, niches, shelves, tables, bar counters, cabinets and cupboards, and even an entire kitchen set - this is not a complete list of what can be constructed from plasterboard sheets. At the same time, no special skills are required to assemble any of the interior elements. But knowledge of working with drywall will come in handy.
The main thing is to have before your eyes a drawing with indicated dimensions, to be able to “hold in your hands” a hammer drill, metal scissors, and a screwdriver. Well, many people have been able to take measurements with a ruler and tape measure since school. Experienced craftsmen recommend starting to gain experience working with drywall, choosing not the most complex furniture elements. These include shelves, countertops, mini-cabinets. Below is a short guide to making a vanity cabinet.
Unique engineering board Bentline SUPERBASE
Solid board is a popular floor covering that is often chosen, but this coating has its drawbacks: in the Russian climate, the board often begins to dry out, which leads to warping, the appearance of gaps and cracks. Moreover, the thicker the boards, the greater the effort that occurs when they dry out.
But there is a solution - this is a perfect version of an engineered board with a unique design and SUPERBASE fastening system!
Bentline engineered board has a 2-layer construction, with a SUPERBASE fastening, which no other manufacturer has. It is specially designed for the conditions of the domestic climate with sudden changes in humidity and temperature conditions.
Step-by-step instructions for making a countertop
Drawing with dimensions of a plasterboard countertop
To install a plasterboard countertop in the bathroom, you need to decide where it will be located. The most convenient way is to install it around the sink, building a niche next to it for the washing machine. It looks modern and practical.
Required materials and tools
To design and install a countertop in a bathroom, you need the following tools:
- A simple pencil, a sheet of paper, a ruler.
- Meter or tape measure.
- Set of screwdrivers of different lengths and types.
- Scissors for cutting metal.
- Set of spatulas.
- Water level.
- Moisture-resistant “green” drywall.
- Metal profiles of various types.
- Self-tapping screws for various surfaces.
- Putty for drywall is moisture resistant.
- Glue.
- Reinforced tape.
- Tile or mosaic.
- Crosses for tiles.
- Special grout.
- Silicone or other waterproof insulator.
The amount of material is calculated after measurements taken.
Design and marking
In order to begin installing the tabletop frame, you need to draw a diagram, with precise measurements and marking all the important points. To do this you should:
- Measure the length at the location of the future countertop.
- Calculate the height and width of the structure.
- Record all received data on paper. All lines should be drawn and fastening locations should be indicated.
The measurements of the sink and its diameter are important, since they are different. For a more accurate drawing, you need to make an outline of the sink on cardboard. After the drawing is completely designed, all data is transferred to the wall and floor. Lines are drawn using a level and a corner. At this stage of work, it is required to maintain the accuracy of the drawing. And also mark fastening points and places to strengthen the structure.
Technological embedded supports
A reliable solution for partitions is to insert reinforced metal profiles or brackets into the frame at the locations of the planned hanging points for cabinets. Accurate marking of such places will ensure high-quality installation of mortgages.
To enhance the rigidity of the frame, metal sheets are installed on top of the mortgages.
Wood spacer
Distance spacers (brackets, wooden beams) make it possible to perform fastenings at the stage of installation of gypsum plasterboard structures. The essence of the technique is that the cavity of the spacers corresponds to the attachment point. Successful implementation is possible with pre-designed locations of interior objects.
Wooden beams are used with a thickness equal to the width of the frame profiles so that they absorb the load without gaps. Installation is carried out with anchor hardware with a countersunk head to the wall or to the main partition. The edges of the bars are inserted into the profiles. Sometimes, for greater strength, the beams are also connected to each other. It is recommended to use coniferous wood with a thickness of 40 mm or more.
Installing a sink with a pedestal - how to do it yourself
Installing a pedestal sink is a fairly simple task that you can do yourself.
Of course, plumbing work requires a certain skill and is associated with the risk of flooding neighbors if installed incorrectly. Therefore, if possible, it is better to invite a specialist from a repair company. But if you're curious to try it yourself, why not? It's nice when something in the house is made with your own hands. You will spend more time than a professional, but the special atmosphere of comfort is worth the effort. Let's not forget about the social role of the craftsman. Fixing the tank, getting a plate of borscht, and if the borscht is successful, then winning the heart of the hostess is a proven tactic that is no less effective than a bouquet of orchids and a trip to a good cafe.
On-site inspection and marking
A pedestal sink is commonly called a "tulip" sink. Usually both the sink and the “leg” are made of sanitaryware. Porcelain, artificial stone, and glass options are available. First of all, we are interested in the mounting location. Walls and floors, plumbing connections, sewerage connections.
Although most of the weight of the sink rests on the pedestal, wall mounting is also necessary. Therefore, the walls must be strong. Not drywall or plywood. If the drywall is properly secured to the frame base and tiles are laid on it, this option for additional fastening is possible, although less reliable. Take care of "helicopters" - drywall bolts with distributed loads. They will have to be used instead of self-tapping screws.
The floor must be level and the pedestal must be free and level. Try to assemble the structure without fasteners and pay attention to what might interfere with you. The pedestal should not wobble, the sink should not warp. To level the pedestal, it is convenient to use silicone gaskets; they are quite dense and do not slip out. It is better if the leveling materials do not stick out from under the pedestal. If the distortion is severe, you will have to level the floor with a cement mixture.
When you test install the sink, make marks on the wall and floor, noting the location of each part. Now the structure can be disassembled and put aside.
Note! The marking lines must be straight. To level the structure when trying it on, use a level. Be sure to mark the mounting locations.
If you got a “deep” pedestal, which should fit perfectly against an imperfect wall, but the sewer connections absolutely do not match, you can, of course, try to file the “leg” with a grinder with a diamond blade. but the probability of destruction of the pedestal is quite high. To avoid problems, it is better to immediately select plumbing fixtures that fit the existing dimensions. If the plumbing is not suitable, it must be returned to the store.
Non-standard methods
In addition to the standard, well-known methods for installing shelves, original options using various available materials are used. These details not only allow you to conveniently and easily fix the structure, but also act as decoration.
Rings with hooks
You can hang the shelf using rings with attached hooks. The rings are attached to the wall, and the hooks are attached to the loops that are screwed into the structure in advance.
Water pipes
The method is useful in any room. Holes are made in the furniture fabric slightly larger than the diameter of the water pipe. The shelf is “put on” and fixed with a flange in the desired position. The design may consist of a single panel, or it may be an open shelving unit.
Belts
Shelves suspended on belts look original. To do this, take two leather products of the same length, fold them in half and drill them towards the wall. A shelf is inserted into the resulting loops. To prevent the canvas from moving, the straps must be screwed to the shelf with small self-tapping screws.
Ropes
Shelves hung on ropes will look great. A thin rope is used for this. 4 holes are made in the tree through which the rope is threaded. Knots are tied on both sides, thus fixing the shelf. The ends of the ropes are tied together and attached to the wall.
Hidden fasteners in books
The shelf is an old book with a metal corner screwed into it. The second part of the fastening is fixed to the wall. This shelf will hold several more books.
